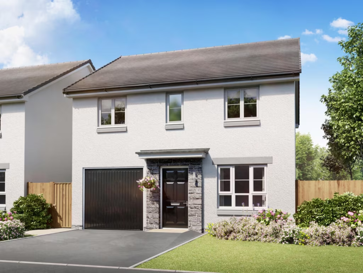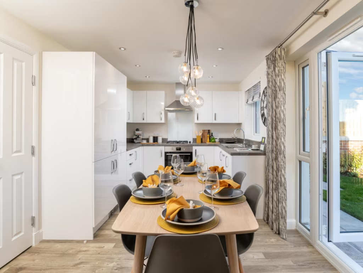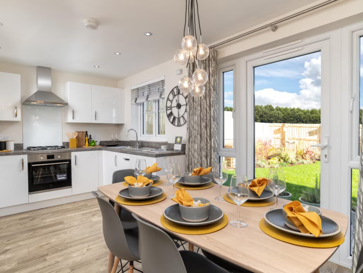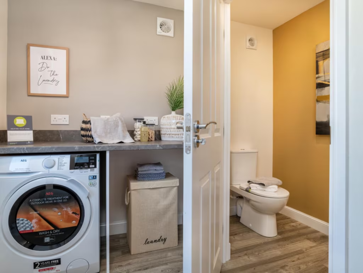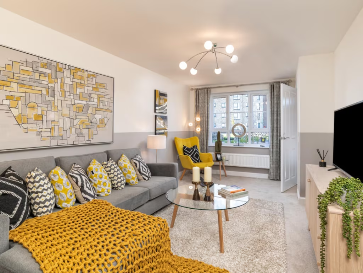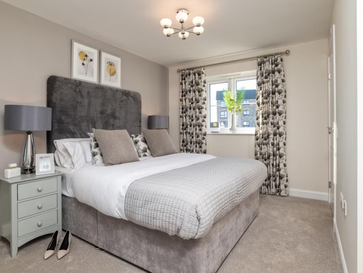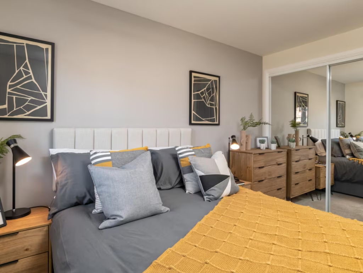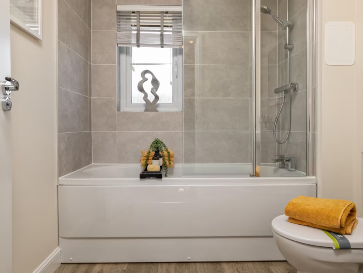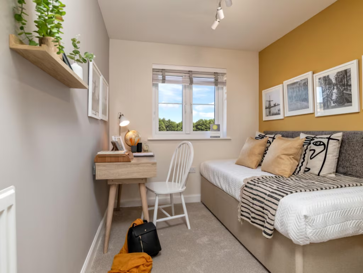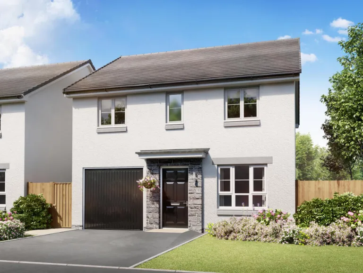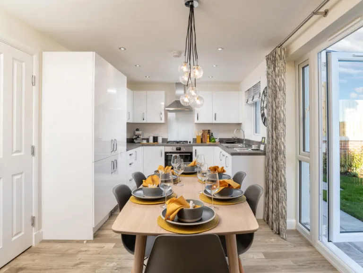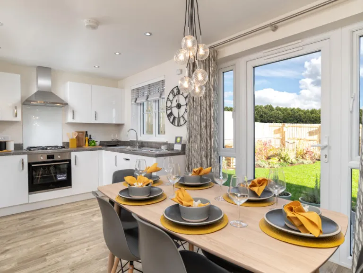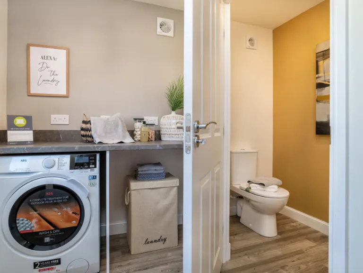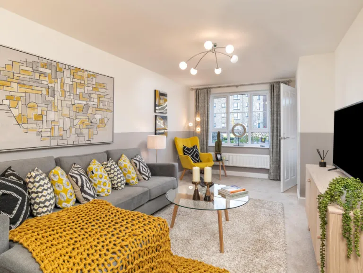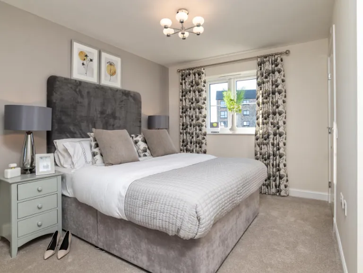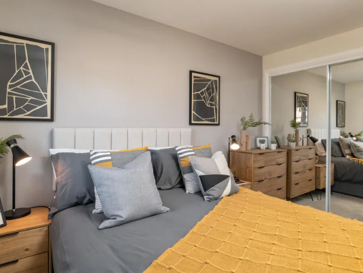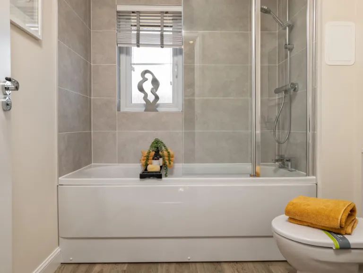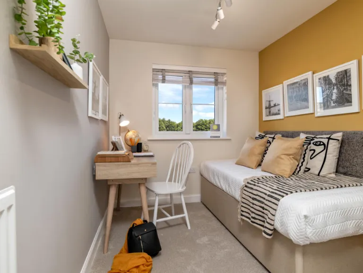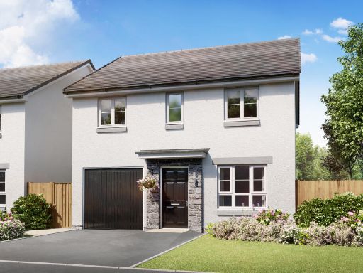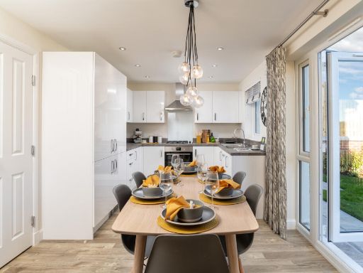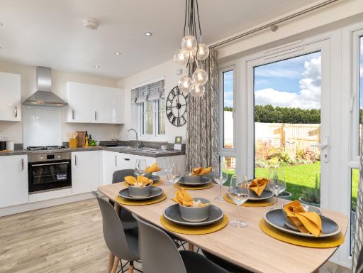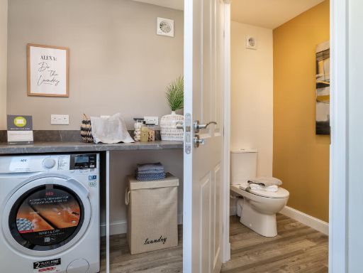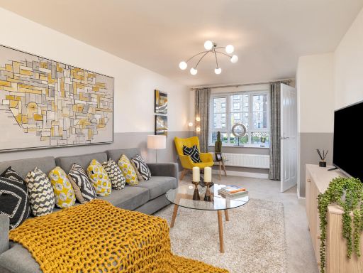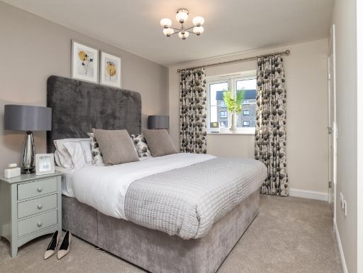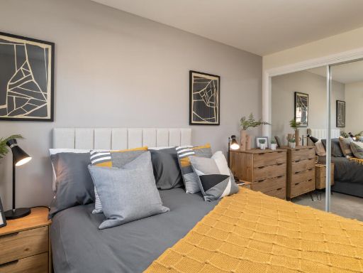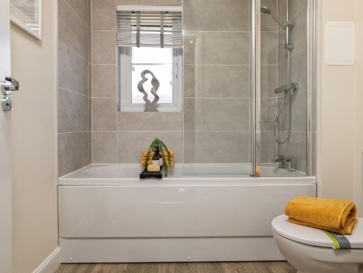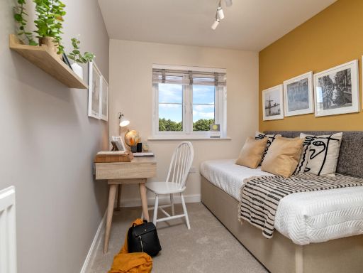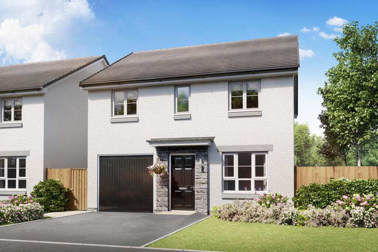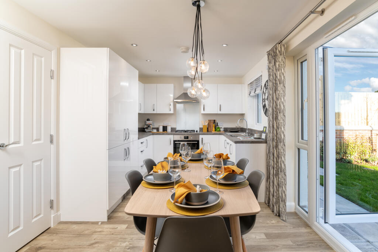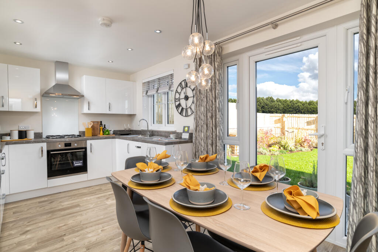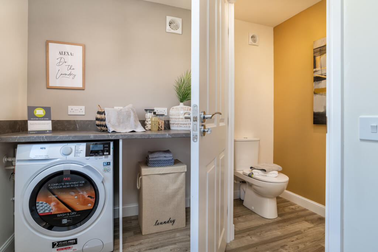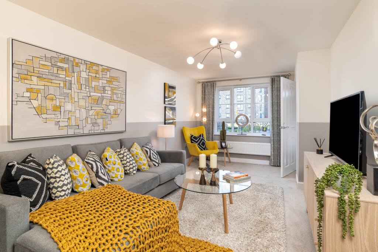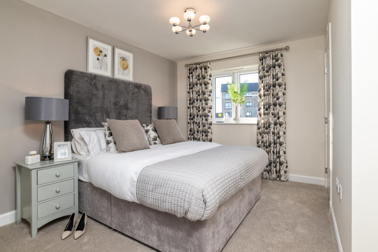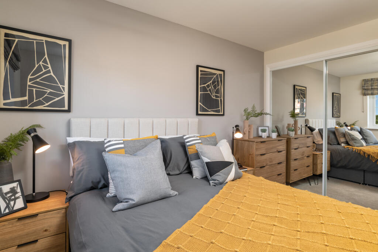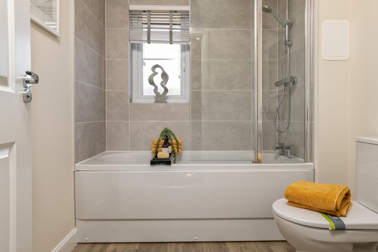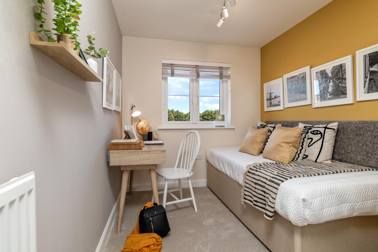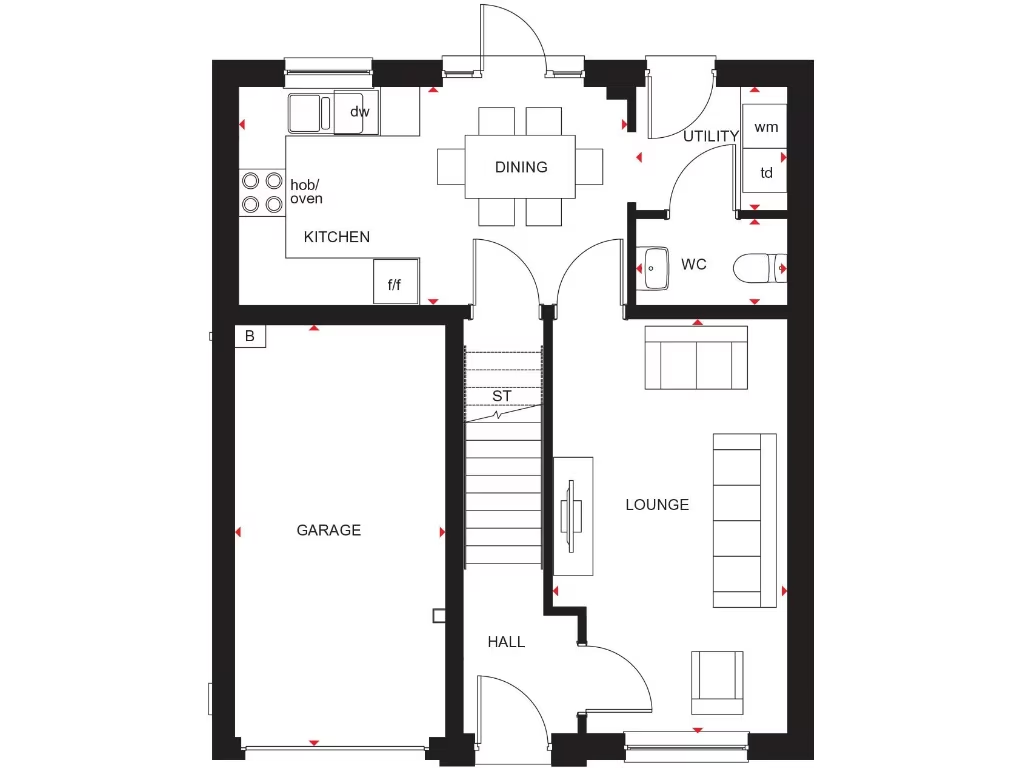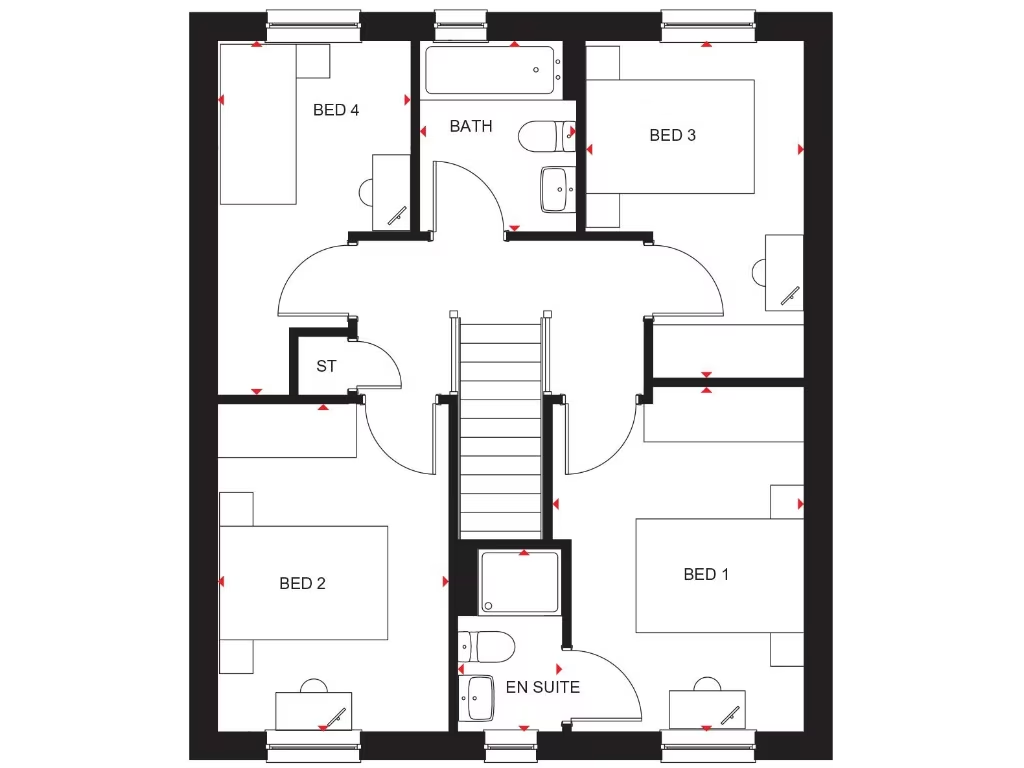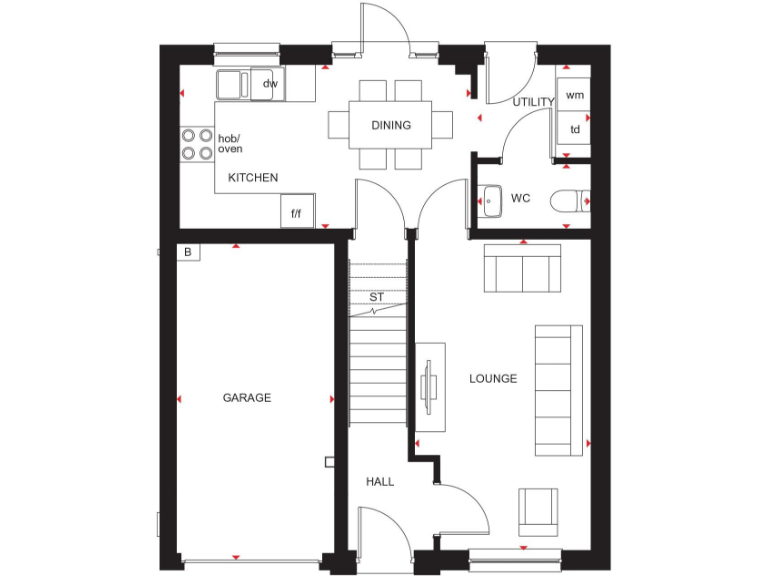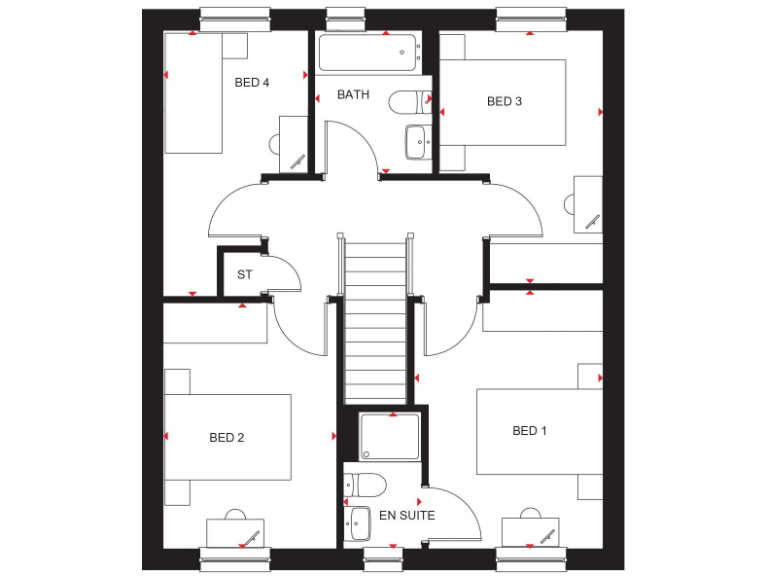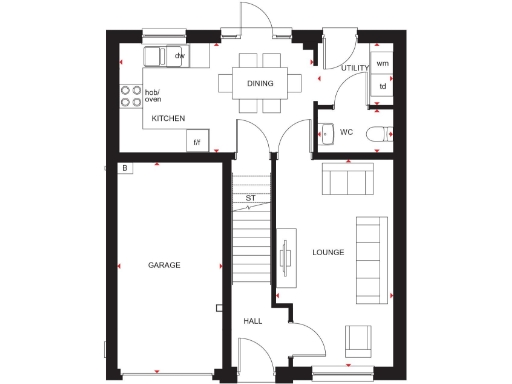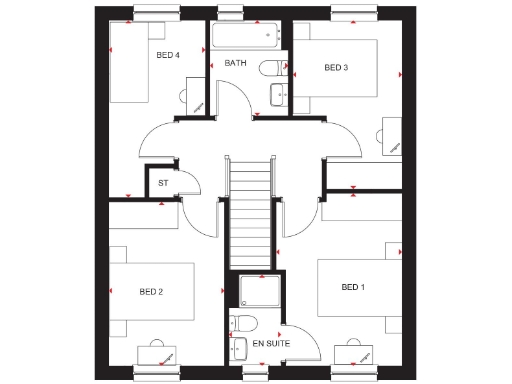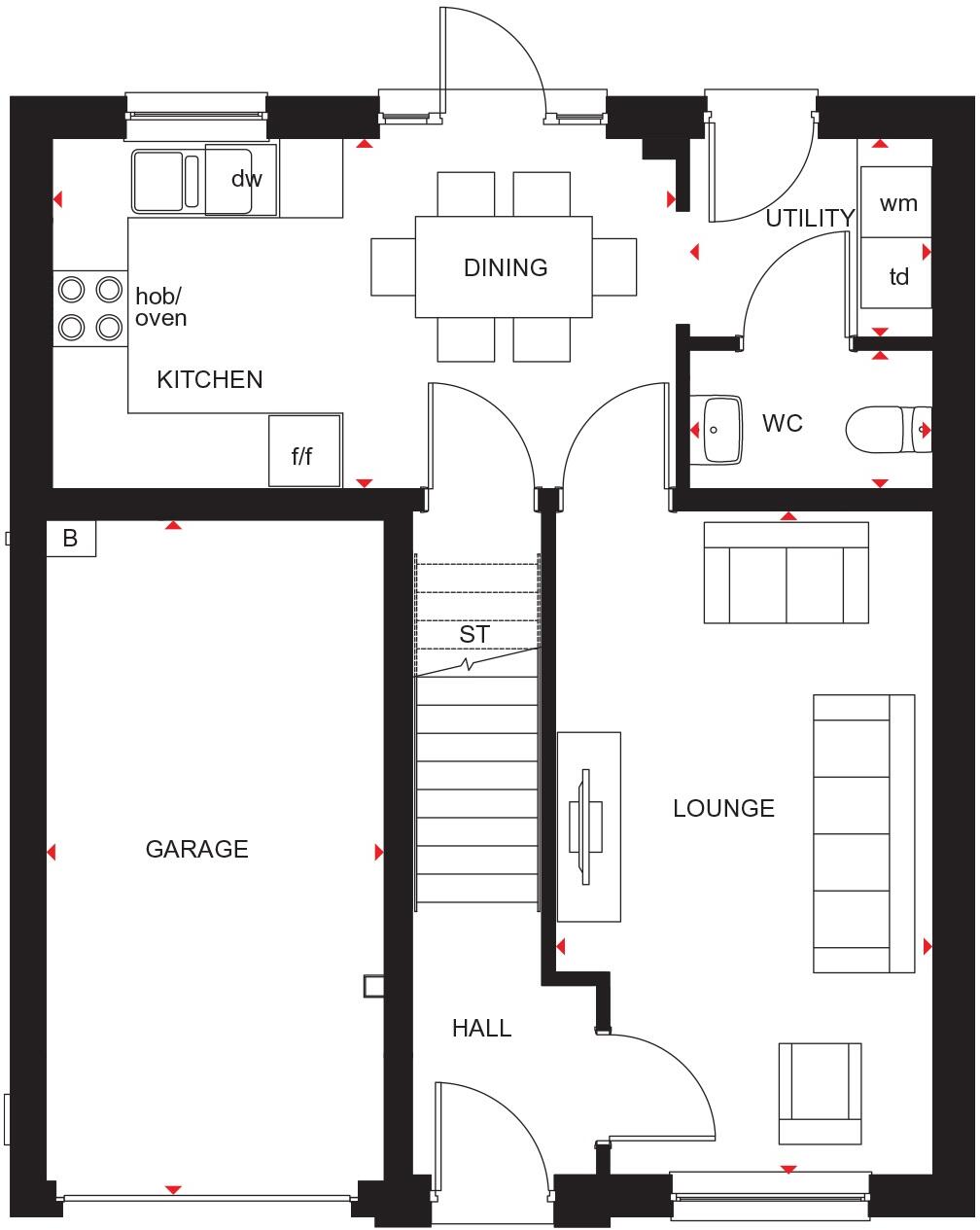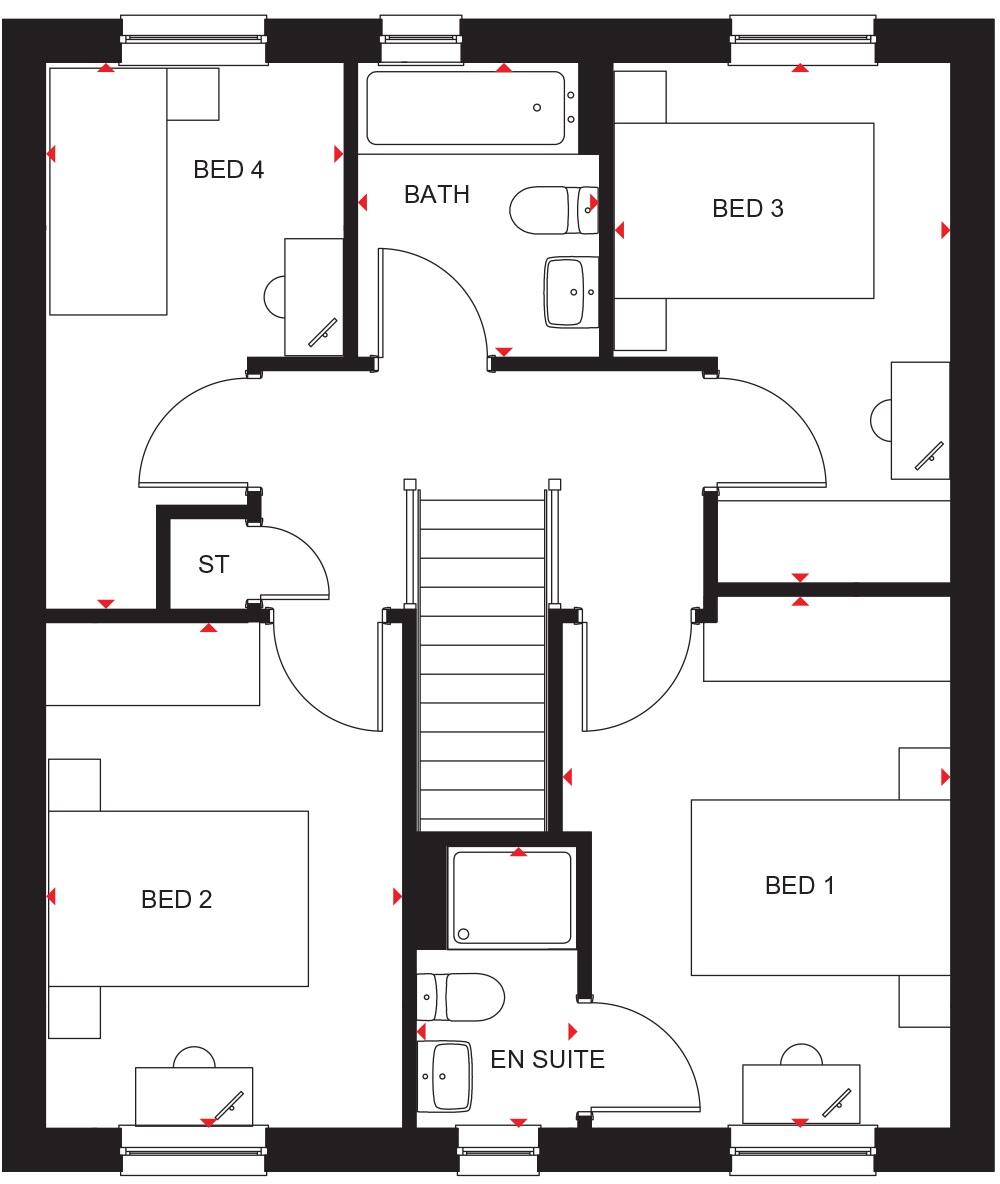Summary - JACKTON FARM, EAGLESHAM ROAD G75 8RW
4 bed 1 bath Detached
New-build four-bed house with garage, garden and green outlook — compact, low-maintenance family living..
4 bedrooms with main en suite
Open-plan kitchen/dining with adjoining utility room
Attached single garage and paved driveway parking
Private fully turfed rear garden overlooking green space
Overall internal size is modest (~855 sq ft)
Very slow broadband speeds in the area
Excellent mobile phone signal
Local area classified as very deprived
A modern new-build detached home arranged over two storeys, Jackton Farm’s Glamis design delivers practical family living in a suburban setting. The house benefits from an attached single garage, paved driveway and a private fully turfed rear garden that backs onto landscaped green areas — handy for children and pets and offering some privacy from neighbours.
Inside, the layout focuses on everyday family use: a bright lounge leads to an open-plan kitchen/dining area, with an adjoining utility room and downstairs WC for convenience. The principal bedroom includes an ensuite, complemented by three further bedrooms and a contemporary family bathroom — suitable for a growing family seeking straightforward, move-in-ready accommodation.
Important practical points: the overall internal floor area is modest (about 855 sq ft), so rooms are medium-sized rather than expansive. Broadband is reported as very slow in this location despite excellent mobile signal; this will matter for home-working or heavy streaming. The surrounding area is classified as very deprived at area level, which buyers should consider alongside the property’s appeal and local amenities.
This home suits buyers looking for a low-maintenance, modern house with outdoor space and off-street parking. It’s presented as part of a new development and should suit families wanting contemporary finishes and good indoor–outdoor flow, but anyone requiring large living spaces, high-speed wired broadband, or a higher local-area affluence should note the limitations before viewing.
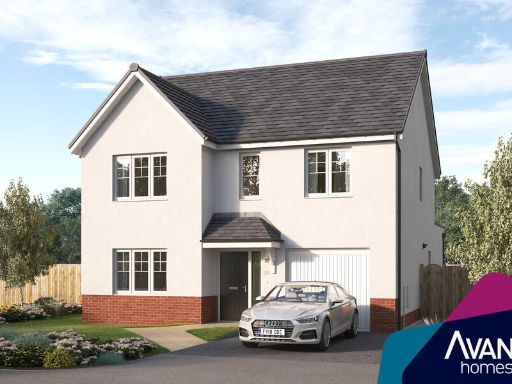 4 bedroom detached house for sale in East Kilbride,
South Lanarkshire,
G75 7AH, G75 — £396,995 • 4 bed • 1 bath • 644 ft²
4 bedroom detached house for sale in East Kilbride,
South Lanarkshire,
G75 7AH, G75 — £396,995 • 4 bed • 1 bath • 644 ft²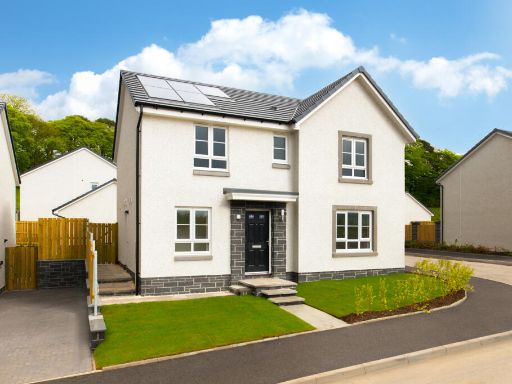 4 bedroom detached house for sale in Eaglesham Road,
East Kilbride,
South Lanarkshire,
G75 8RW, G75 — £399,995 • 4 bed • 1 bath • 1138 ft²
4 bedroom detached house for sale in Eaglesham Road,
East Kilbride,
South Lanarkshire,
G75 8RW, G75 — £399,995 • 4 bed • 1 bath • 1138 ft²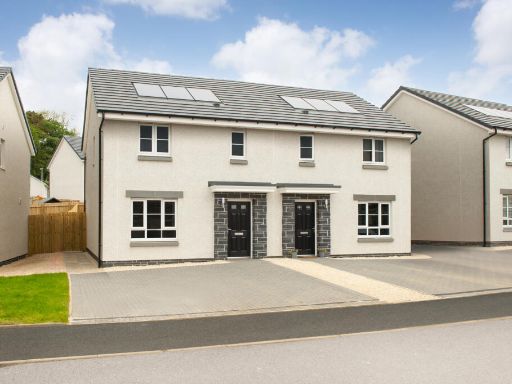 3 bedroom semi-detached house for sale in Eaglesham Road,
East Kilbride,
South Lanarkshire,
G75 8RW, G75 — £279,995 • 3 bed • 1 bath • 722 ft²
3 bedroom semi-detached house for sale in Eaglesham Road,
East Kilbride,
South Lanarkshire,
G75 8RW, G75 — £279,995 • 3 bed • 1 bath • 722 ft²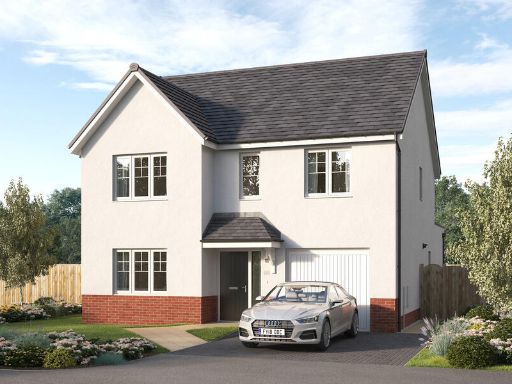 4 bedroom detached house for sale in East Kilbride,
South Lanarkshire,
G75 7AH, G75 — £396,995 • 4 bed • 1 bath • 644 ft²
4 bedroom detached house for sale in East Kilbride,
South Lanarkshire,
G75 7AH, G75 — £396,995 • 4 bed • 1 bath • 644 ft²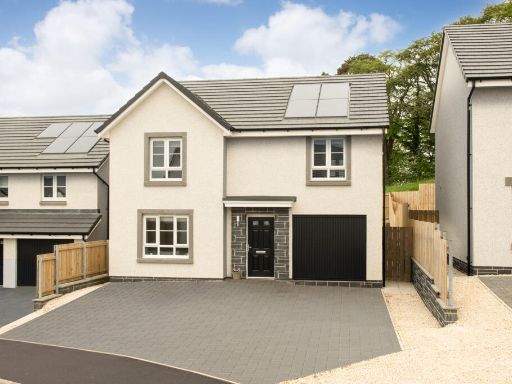 4 bedroom detached house for sale in Eaglesham Road,
East Kilbride,
South Lanarkshire,
G75 8RW, G75 — £354,995 • 4 bed • 1 bath • 1049 ft²
4 bedroom detached house for sale in Eaglesham Road,
East Kilbride,
South Lanarkshire,
G75 8RW, G75 — £354,995 • 4 bed • 1 bath • 1049 ft²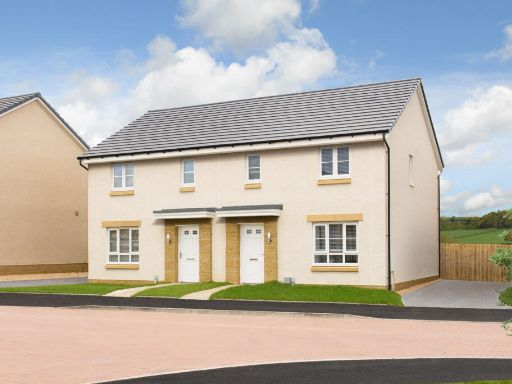 3 bedroom semi-detached house for sale in Harvester Avenue,
Cambuslang,
Glasgow, South, Lanarkshire,
G72 6WE, G72 — £285,995 • 3 bed • 1 bath • 722 ft²
3 bedroom semi-detached house for sale in Harvester Avenue,
Cambuslang,
Glasgow, South, Lanarkshire,
G72 6WE, G72 — £285,995 • 3 bed • 1 bath • 722 ft²