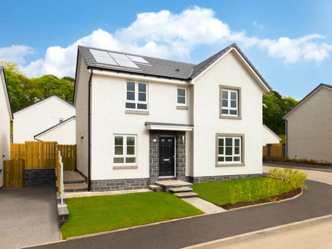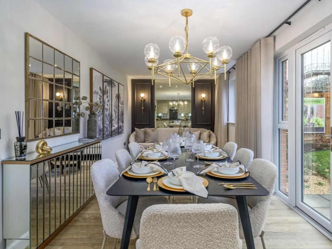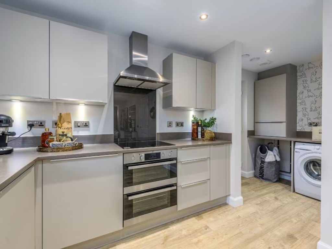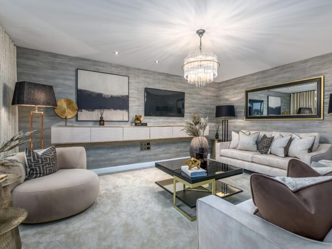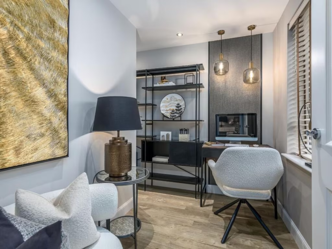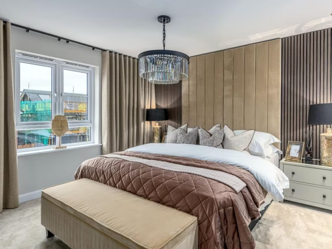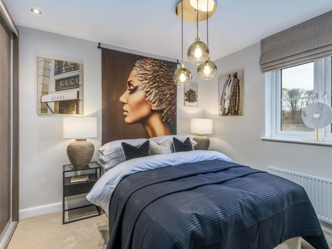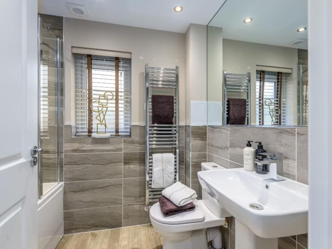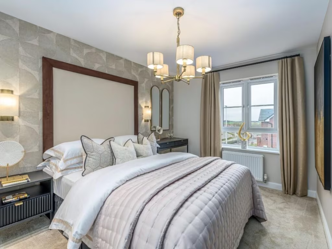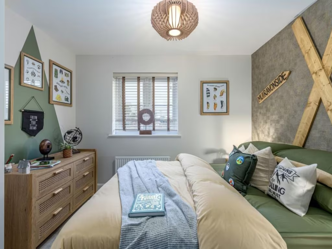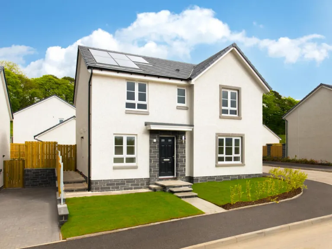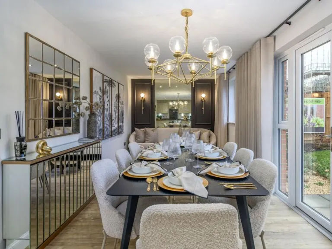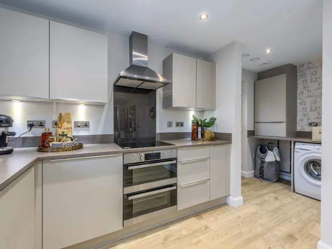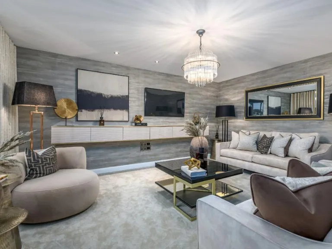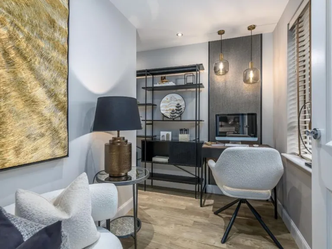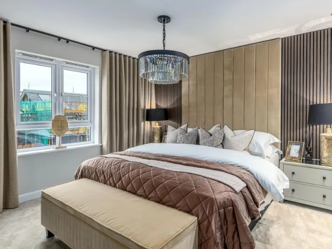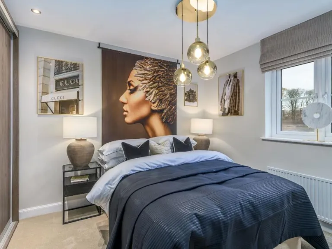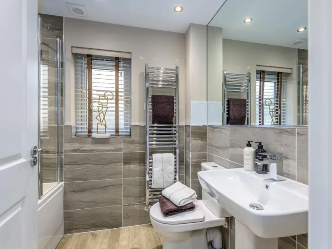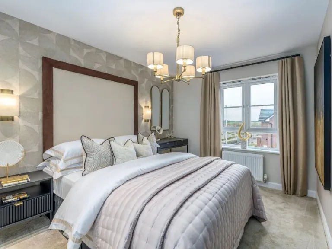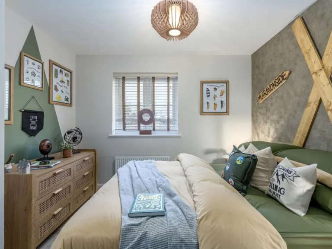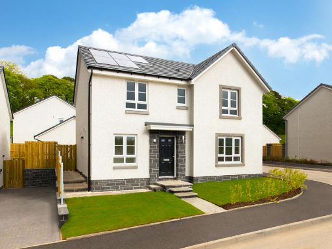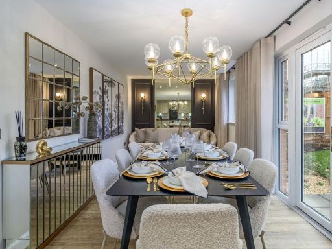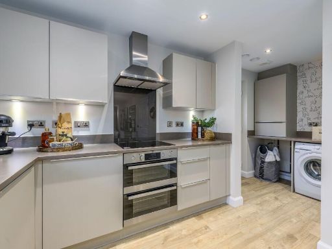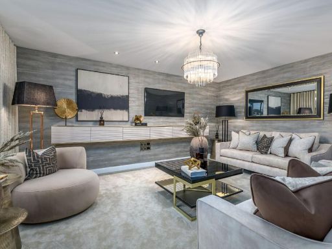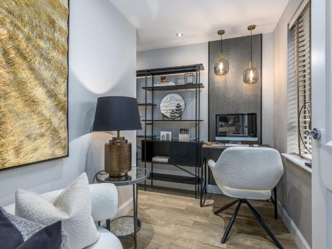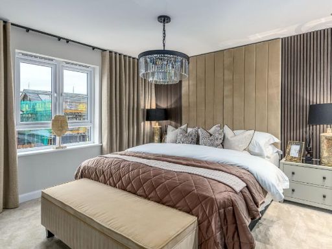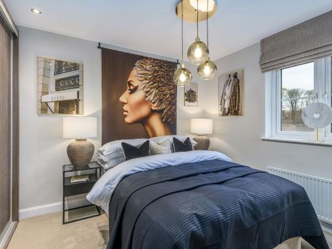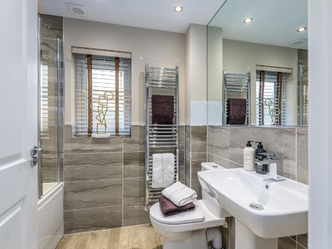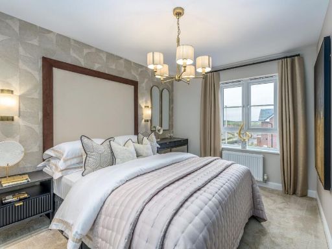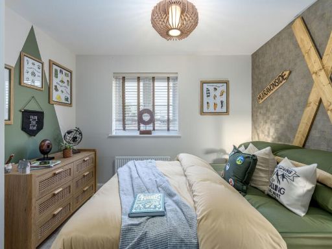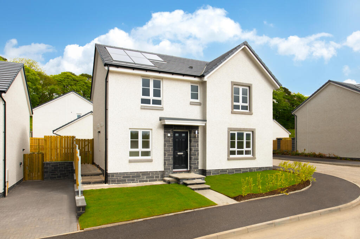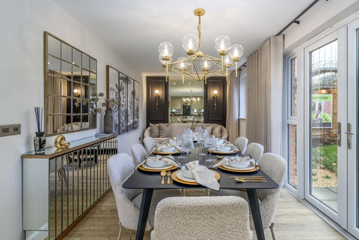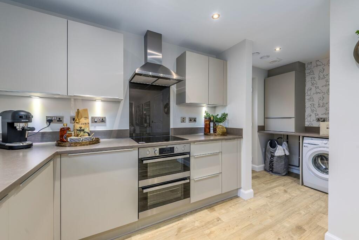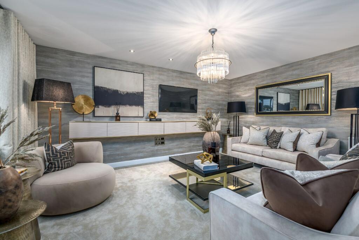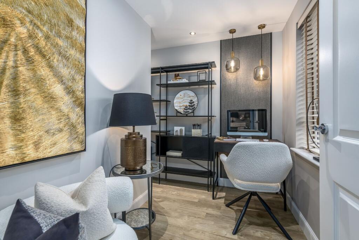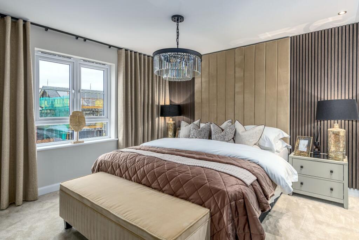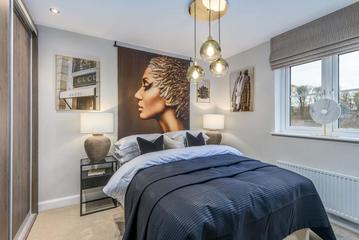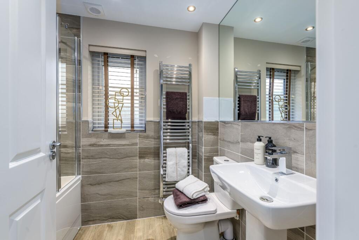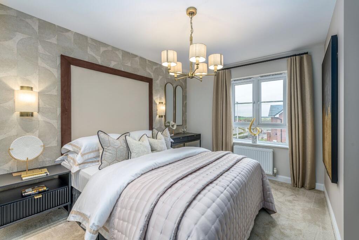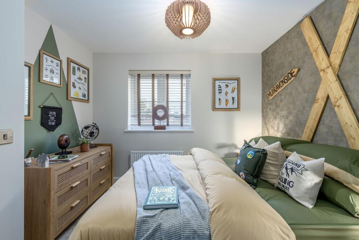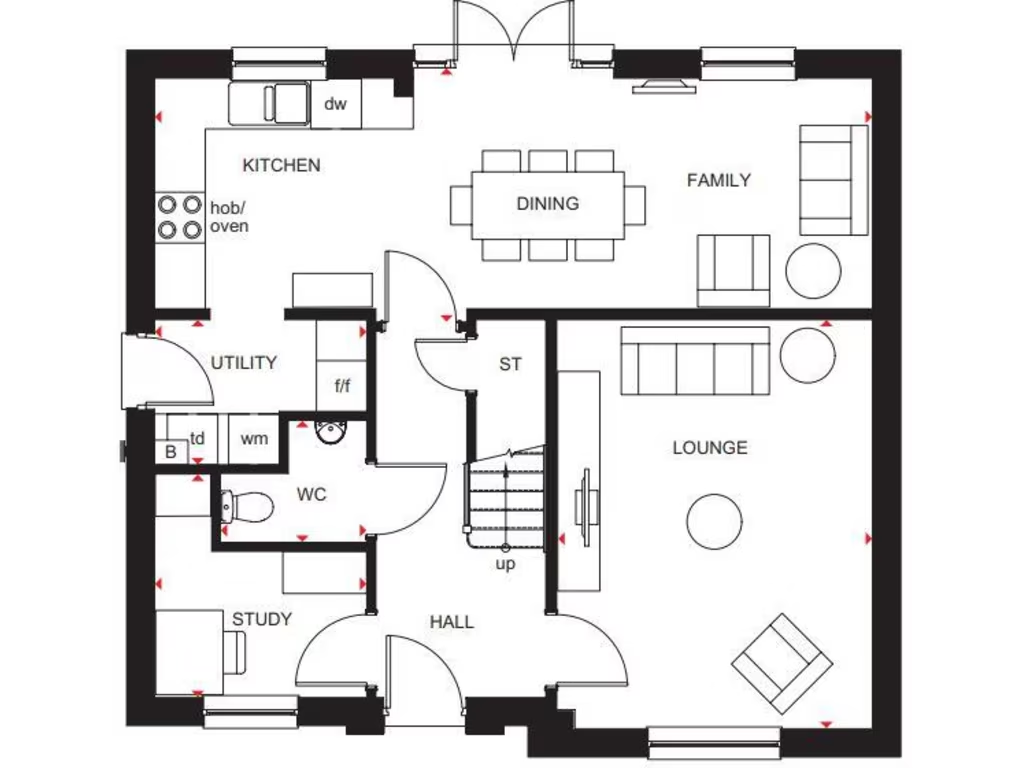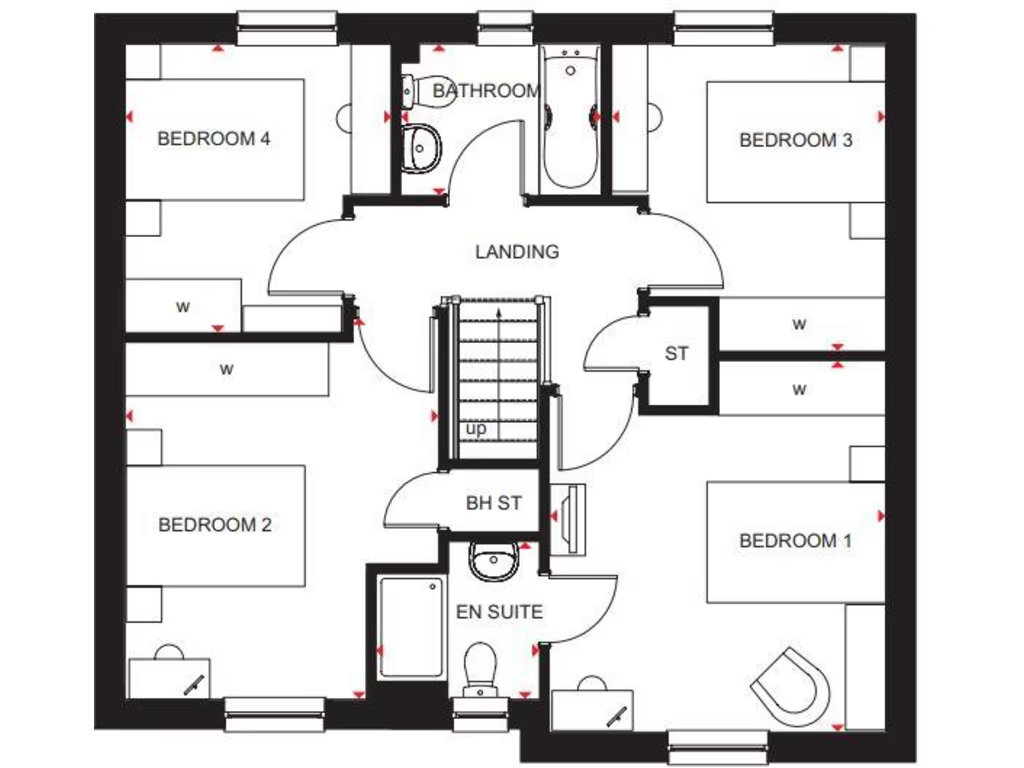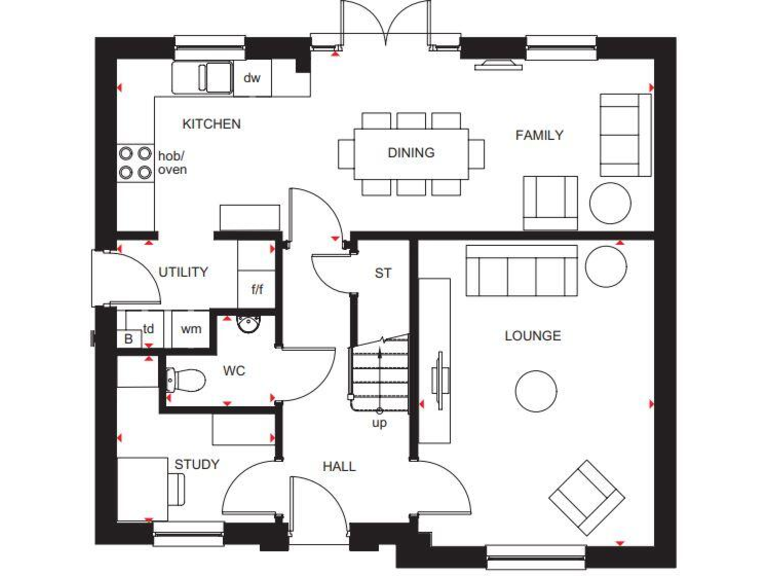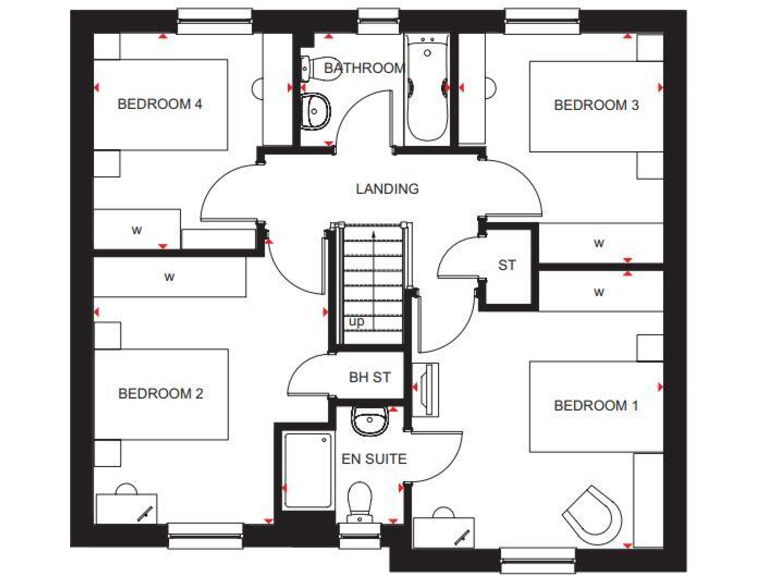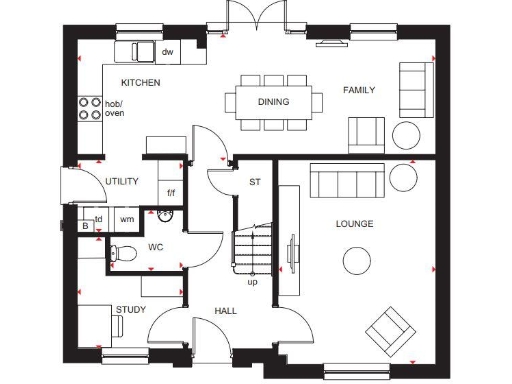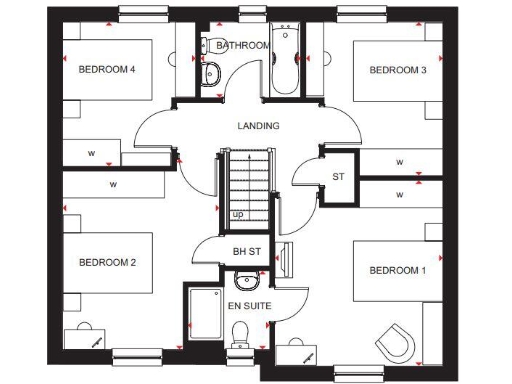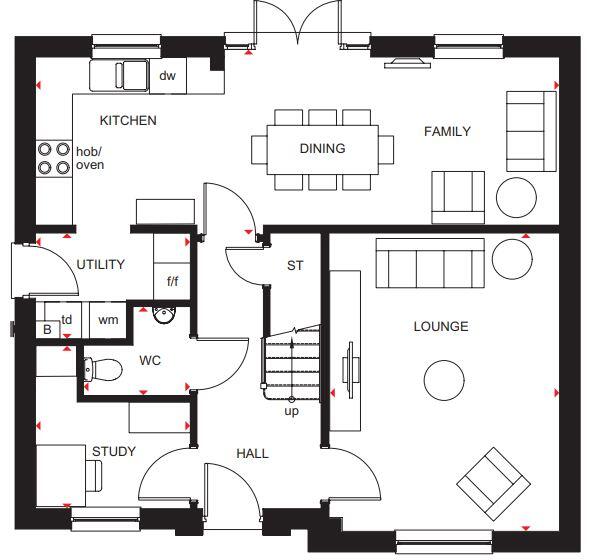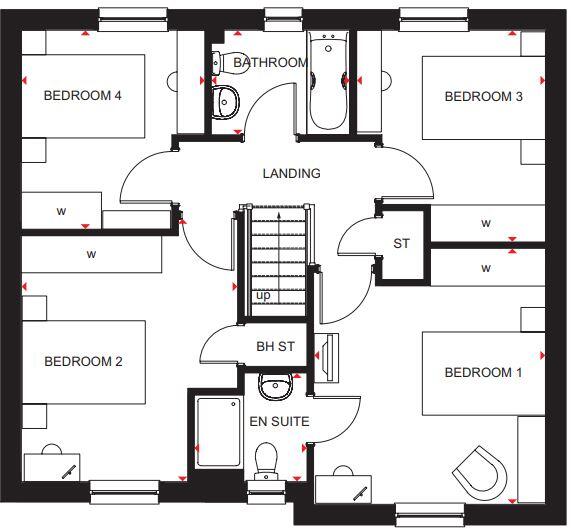Summary - JACKTON FARM, EAGLESHAM ROAD G75 8RW
4 bed 1 bath Detached
Contemporary 4-bed detached home with garage, study and open-plan living — modest plot..
Four double bedrooms, main bedroom with en suite
Built as part of the Jackton Hall development, this modern four-bedroom detached home offers well-planned family living across c.1,138 sq ft. The ground floor centres on a large open-plan kitchen/dining/family area with French doors to the rear garden, plus a generous lounge, study/home office, utility and downstairs WC — practical spaces for family life and working from home.
Upstairs are four double bedrooms, including a main bedroom with en suite shower, and a family bathroom. The property includes an integral single garage, driveway parking and a private turfed garden. Contemporary finishes and likely energy-efficient features (solar panels shown) reduce external maintenance and running costs compared with older stock.
Buyers should note the plot and overall house size are modest for a detached home; neighbouring new-builds sit close by which limits external privacy and garden amenity. Broadband speeds are reported as very slow locally and the wider area is classified as very deprived — important for buyers who need reliable home internet or are prioritising local socioeconomic indicators. Mobile signal is excellent, which helps with remote working and commuting connectivity.
Priced at £399,995, the house will suit growing families or commuters seeking a low-maintenance, new-build home with modern layout and practical storage. Inspectors and buyers should check tenure details and any development-related service charges before purchase.
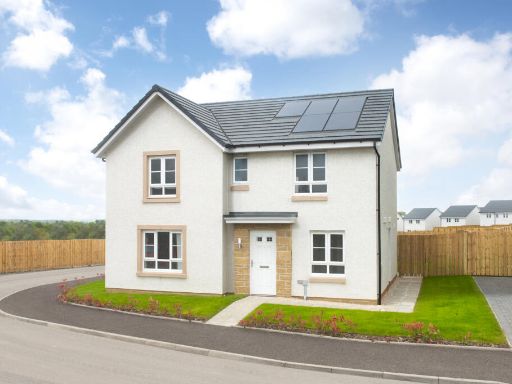 4 bedroom detached house for sale in Harvester Avenue,
Cambuslang,
Glasgow, South, Lanarkshire,
G72 6WE, G72 — £409,995 • 4 bed • 1 bath • 1153 ft²
4 bedroom detached house for sale in Harvester Avenue,
Cambuslang,
Glasgow, South, Lanarkshire,
G72 6WE, G72 — £409,995 • 4 bed • 1 bath • 1153 ft²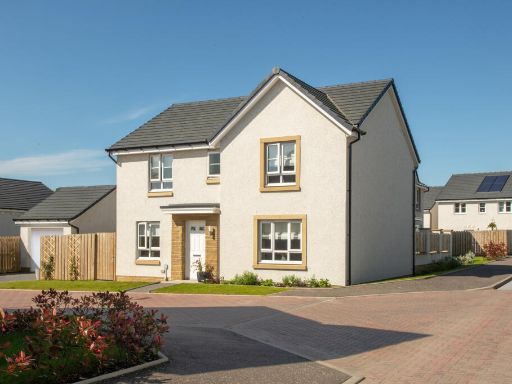 4 bedroom detached house for sale in Strathaven Road,
Hamilton,
South Lanarkshire,
ML3 7UX, ML3 — £374,995 • 4 bed • 1 bath • 1138 ft²
4 bedroom detached house for sale in Strathaven Road,
Hamilton,
South Lanarkshire,
ML3 7UX, ML3 — £374,995 • 4 bed • 1 bath • 1138 ft²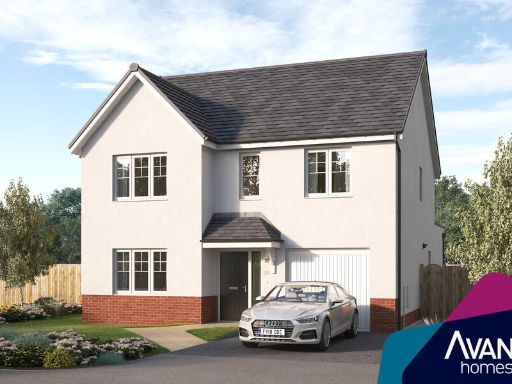 4 bedroom detached house for sale in East Kilbride,
South Lanarkshire,
G75 7AH, G75 — £396,995 • 4 bed • 1 bath • 644 ft²
4 bedroom detached house for sale in East Kilbride,
South Lanarkshire,
G75 7AH, G75 — £396,995 • 4 bed • 1 bath • 644 ft²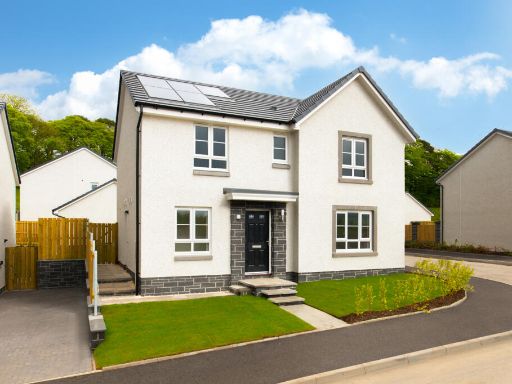 4 bedroom detached house for sale in Eaglesham Road,
East Kilbride,
South Lanarkshire,
G75 8RW, G75 — £399,995 • 4 bed • 1 bath • 1138 ft²
4 bedroom detached house for sale in Eaglesham Road,
East Kilbride,
South Lanarkshire,
G75 8RW, G75 — £399,995 • 4 bed • 1 bath • 1138 ft²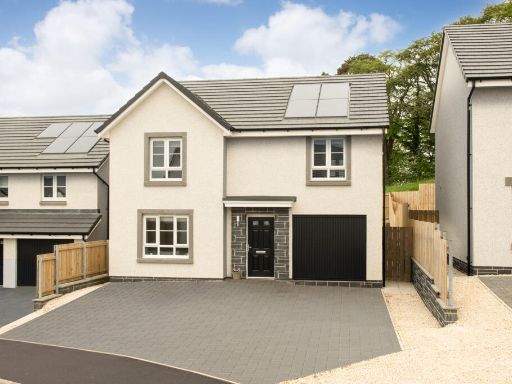 4 bedroom detached house for sale in Eaglesham Road,
East Kilbride,
South Lanarkshire,
G75 8RW, G75 — £354,995 • 4 bed • 1 bath • 1049 ft²
4 bedroom detached house for sale in Eaglesham Road,
East Kilbride,
South Lanarkshire,
G75 8RW, G75 — £354,995 • 4 bed • 1 bath • 1049 ft²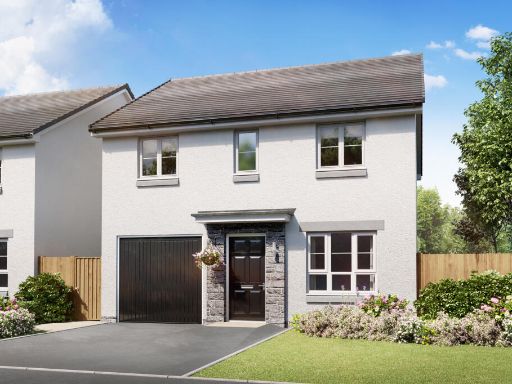 4 bedroom detached house for sale in Eaglesham Road,
East Kilbride,
South Lanarkshire,
G75 8RW, G75 — £345,995 • 4 bed • 1 bath • 855 ft²
4 bedroom detached house for sale in Eaglesham Road,
East Kilbride,
South Lanarkshire,
G75 8RW, G75 — £345,995 • 4 bed • 1 bath • 855 ft²