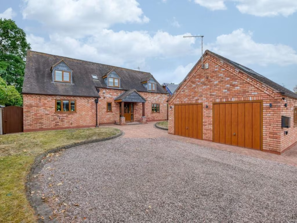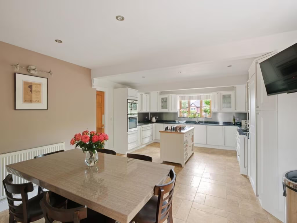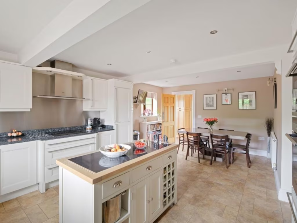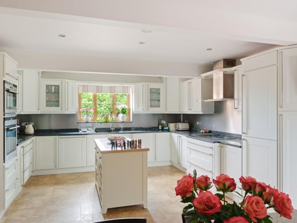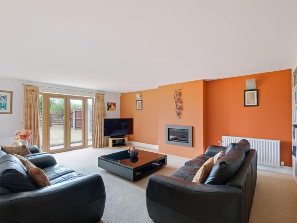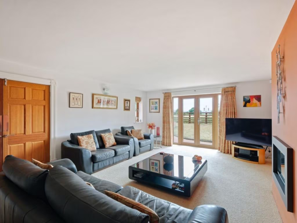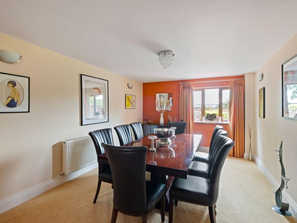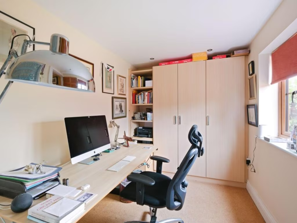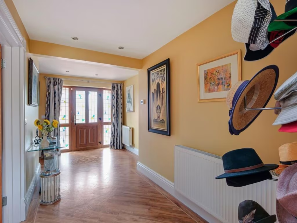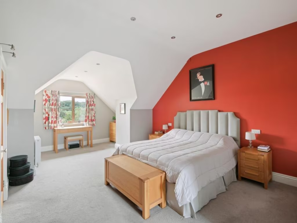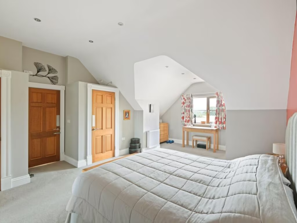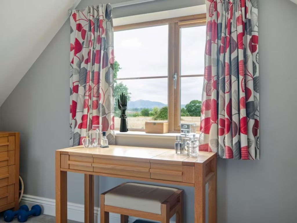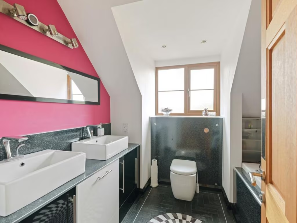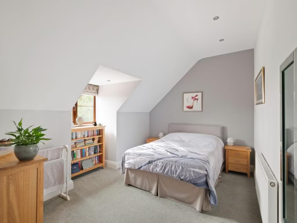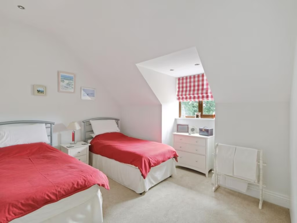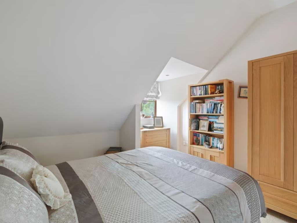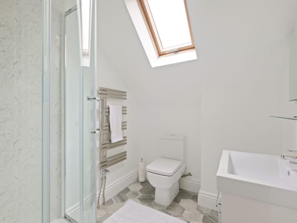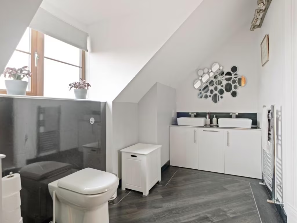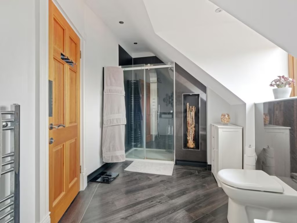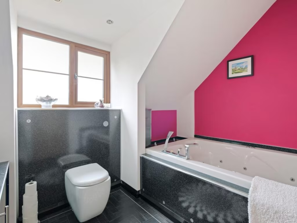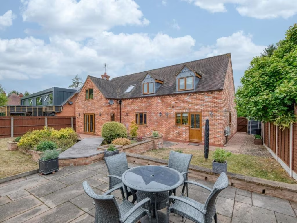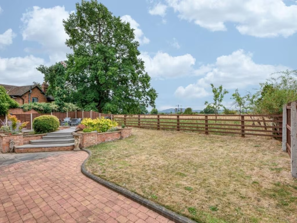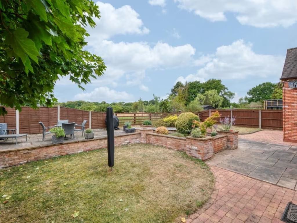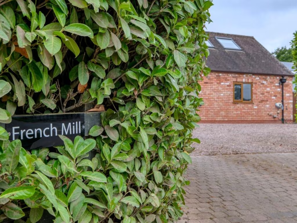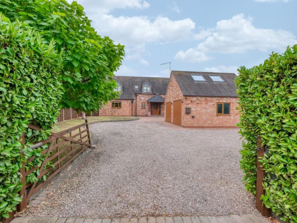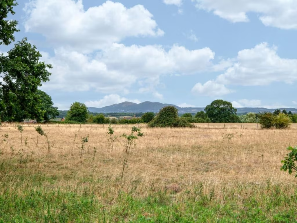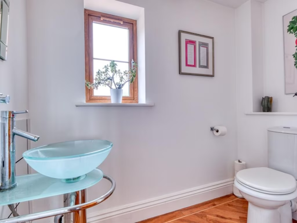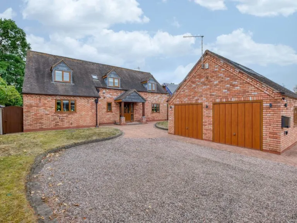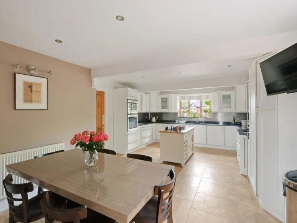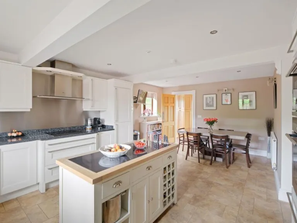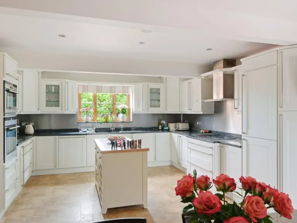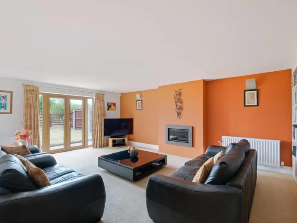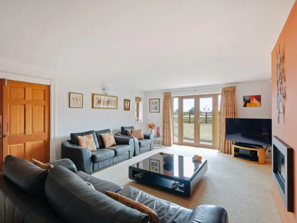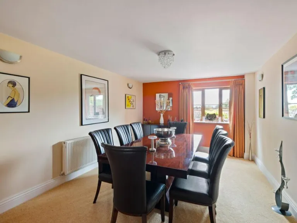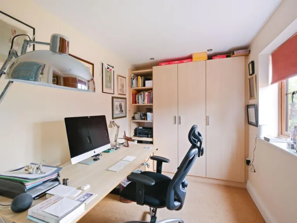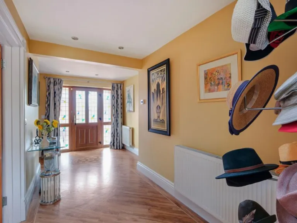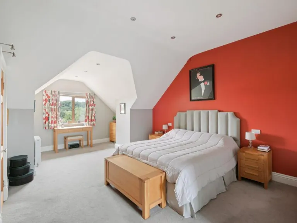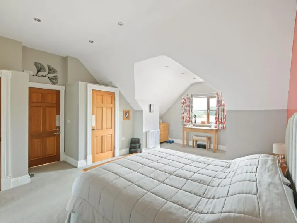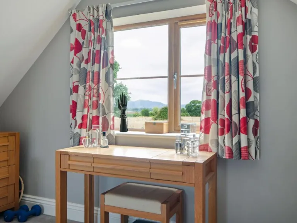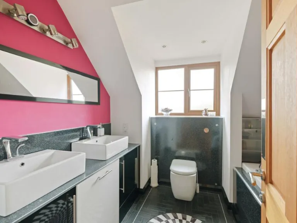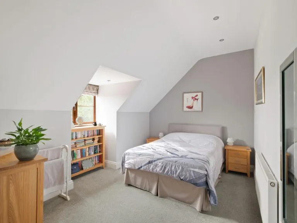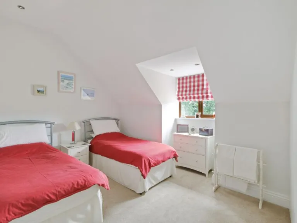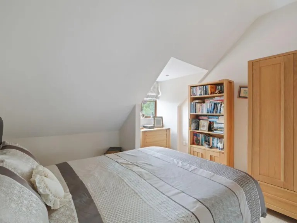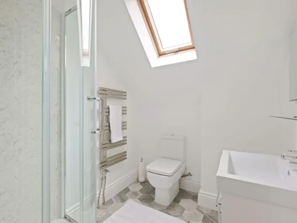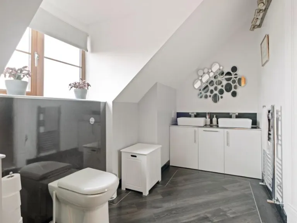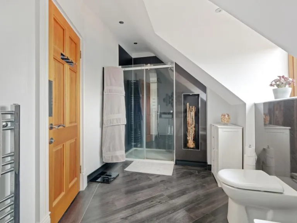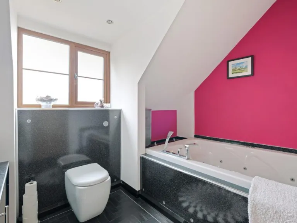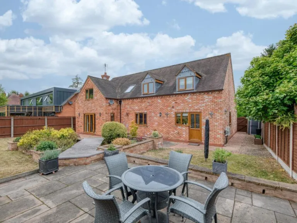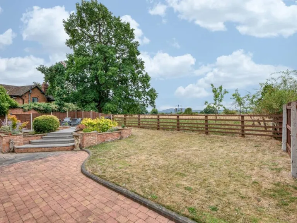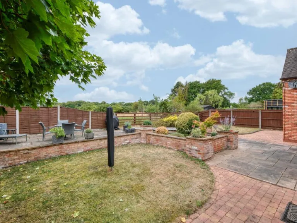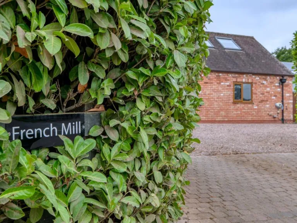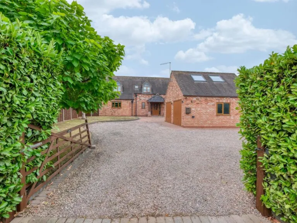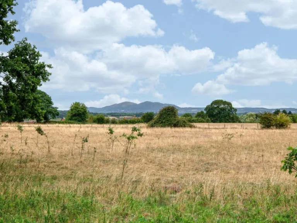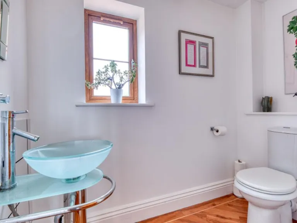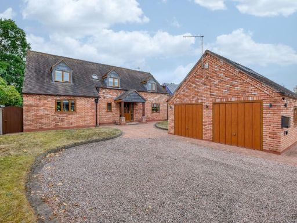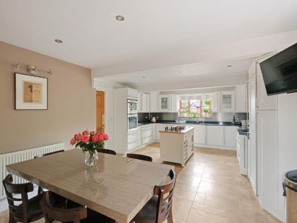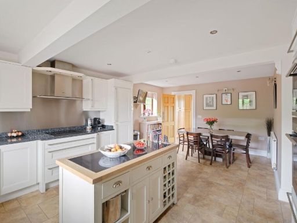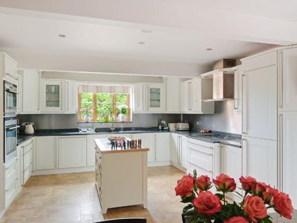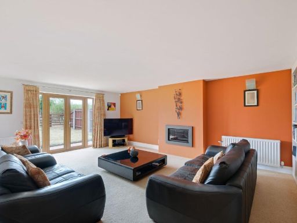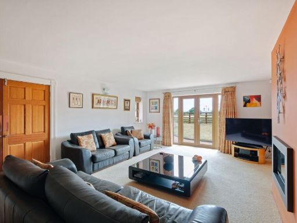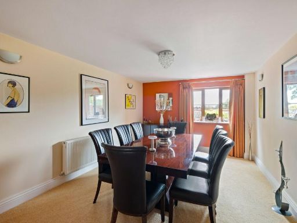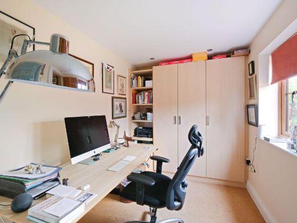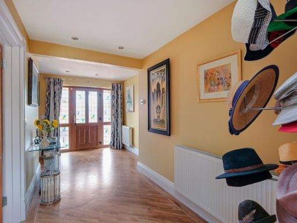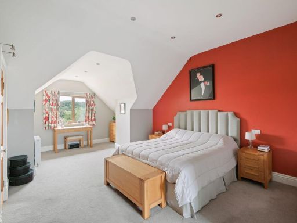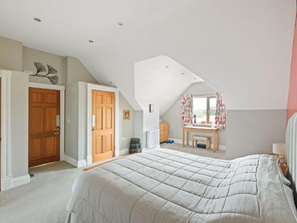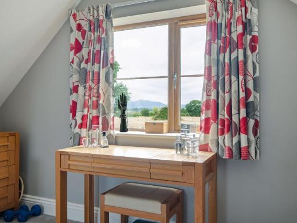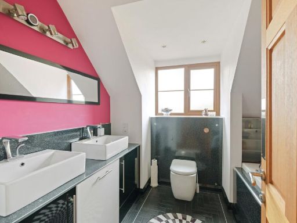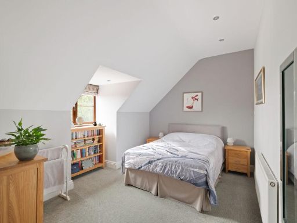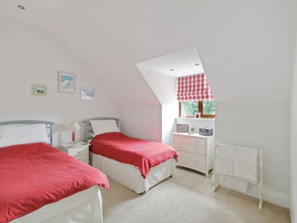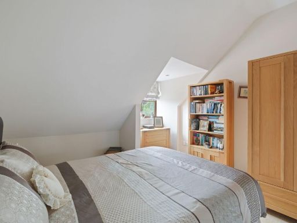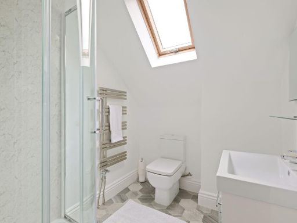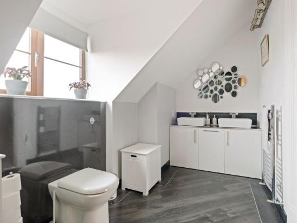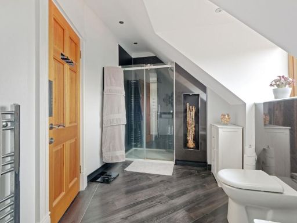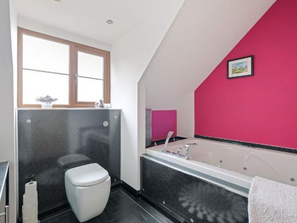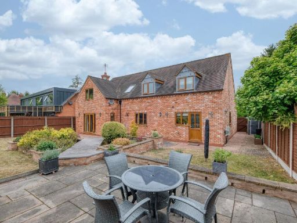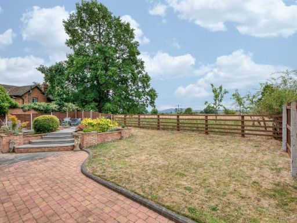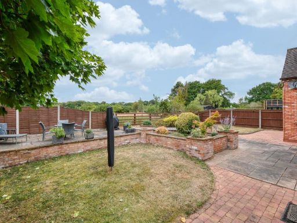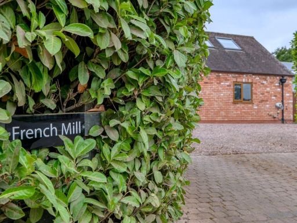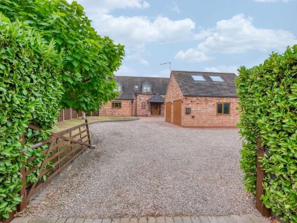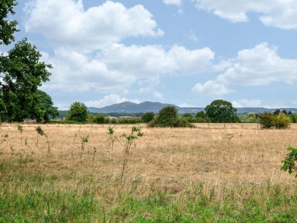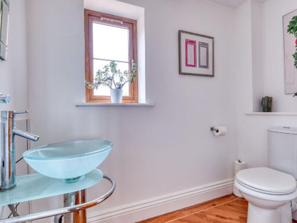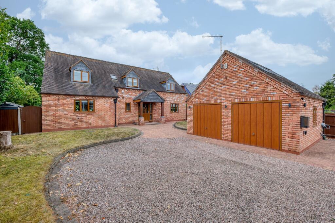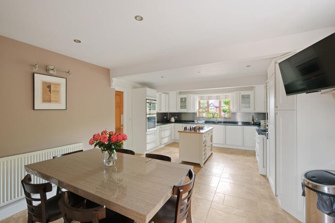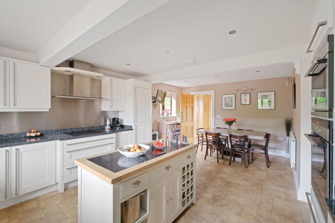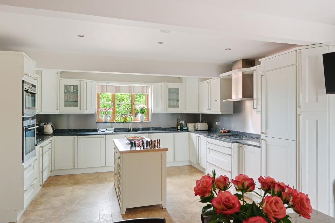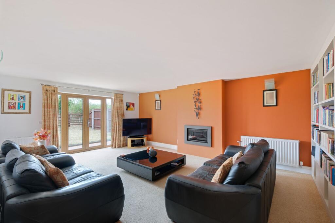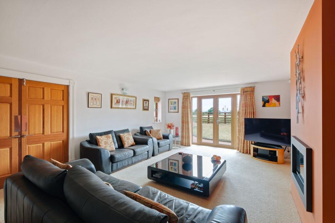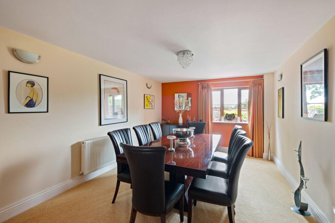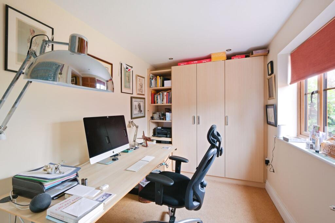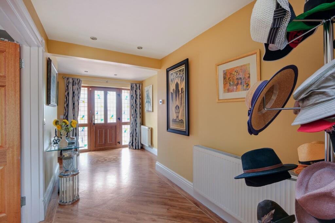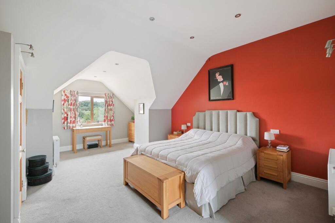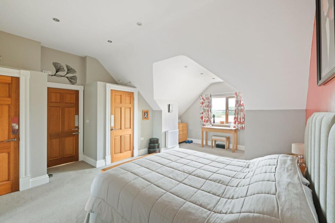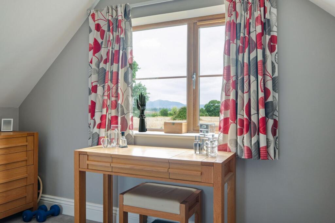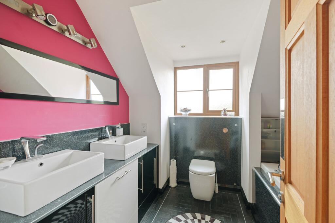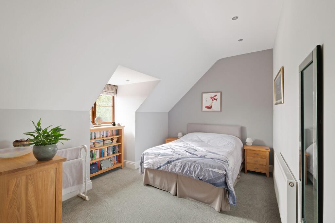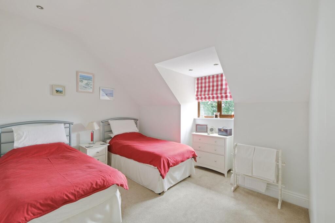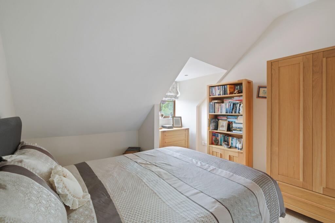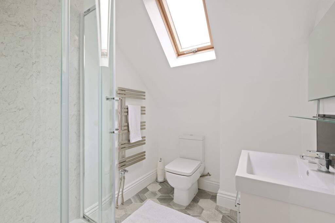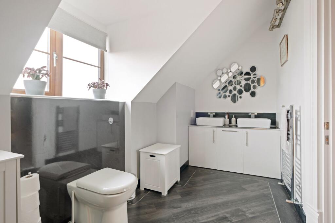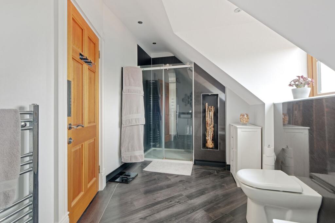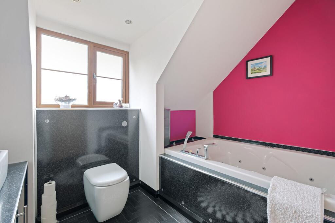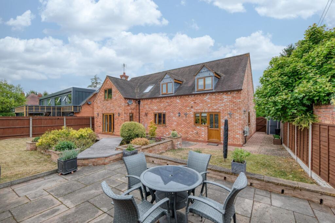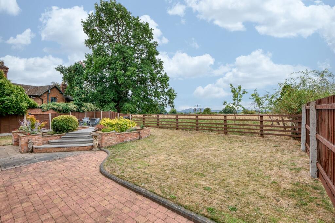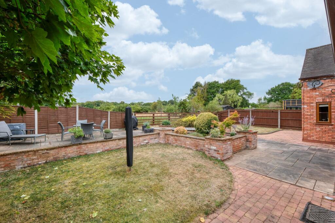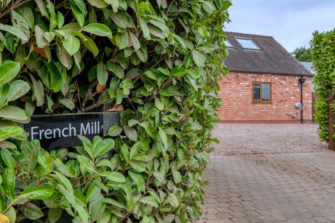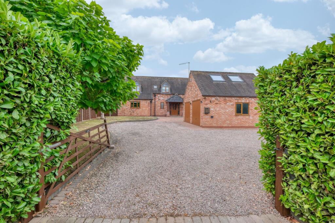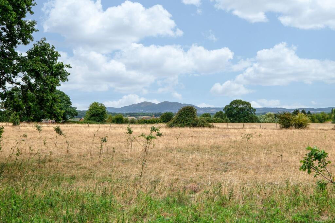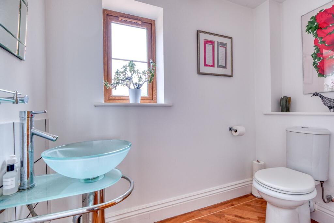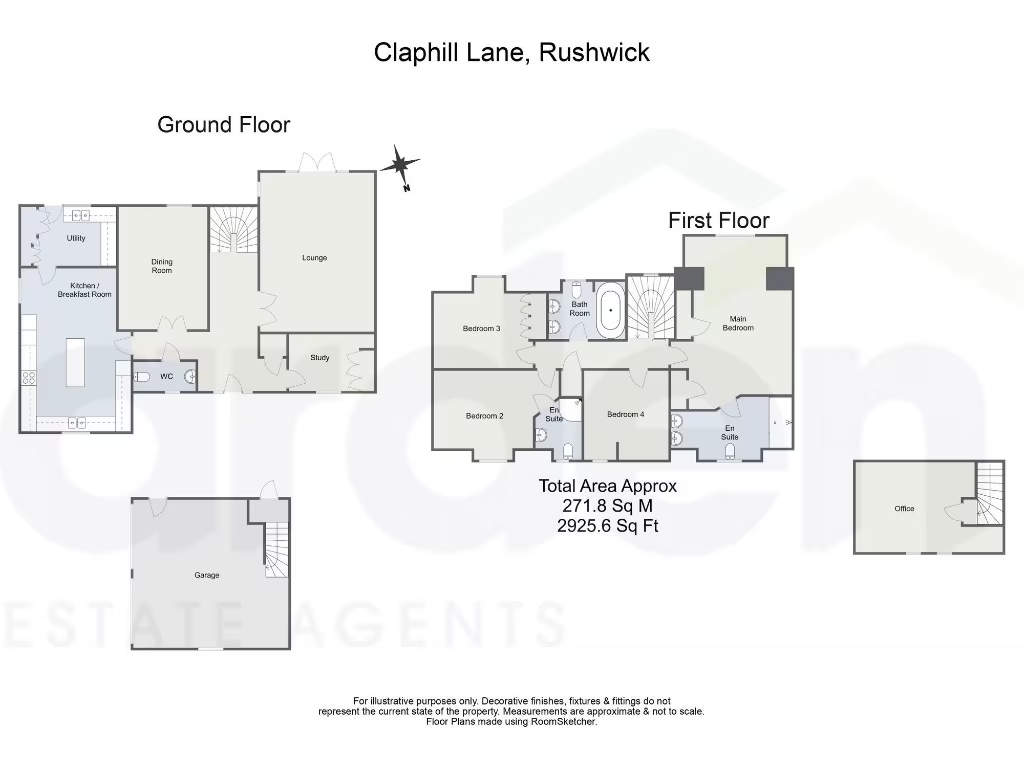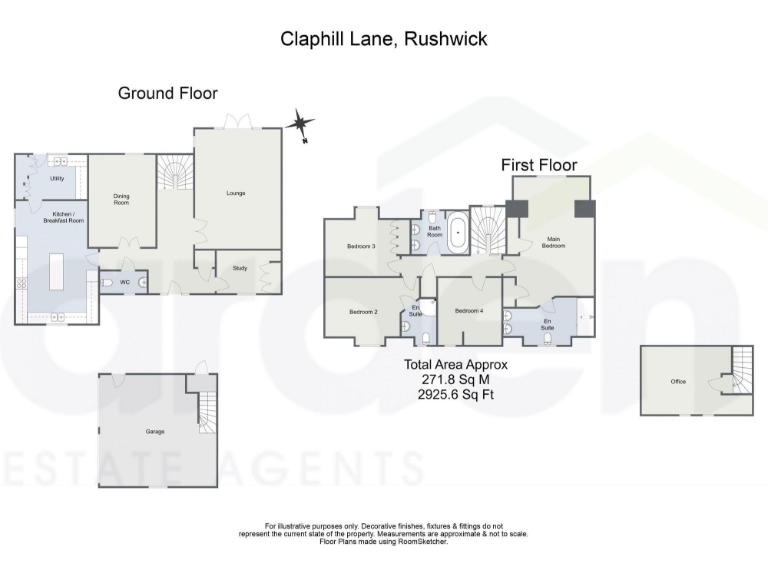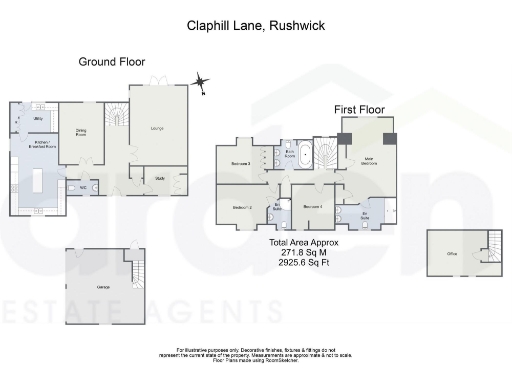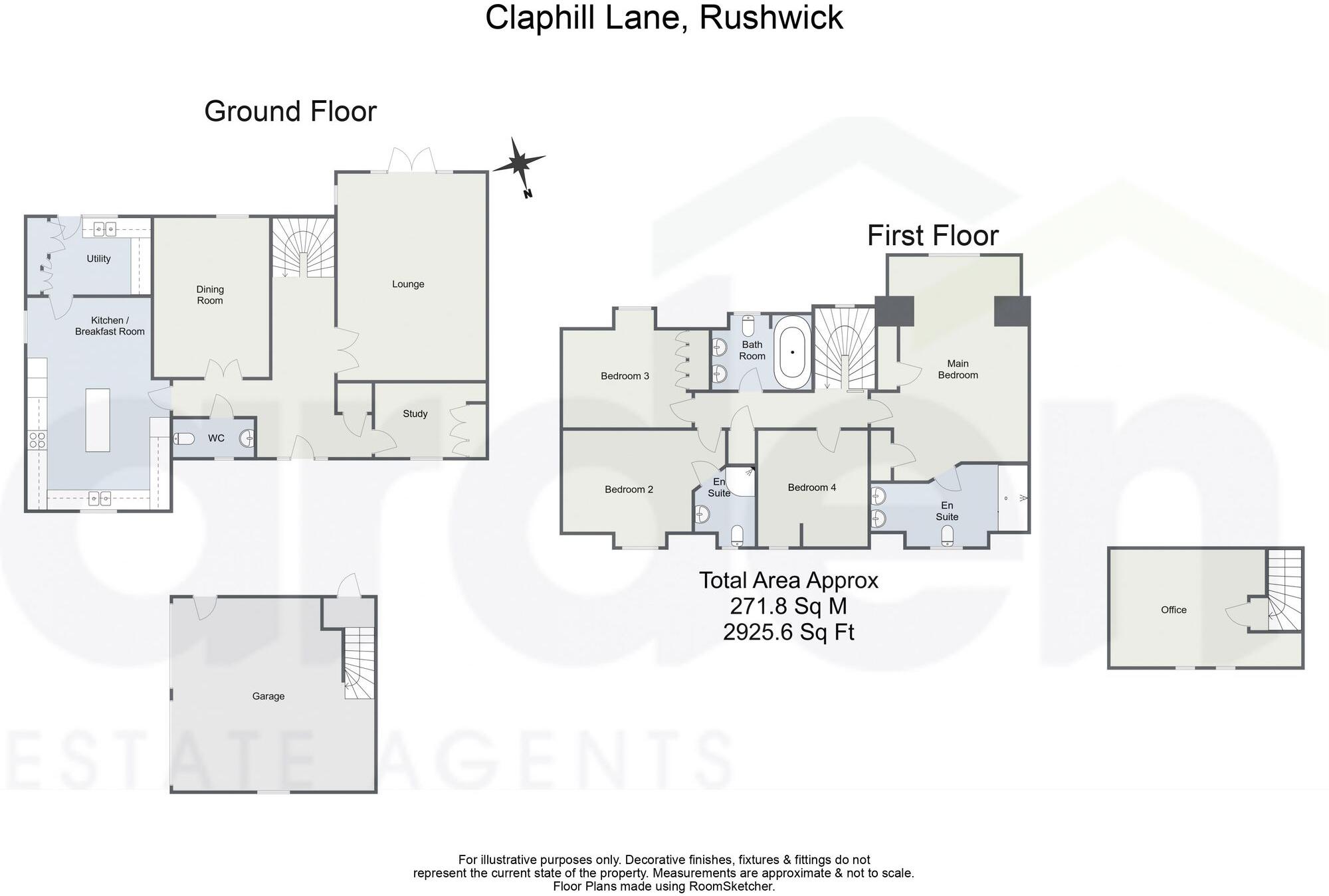Summary - FRENCH MILL CLAPHILL LANE RUSHWICK WORCESTER WR2 5TP
4 bed 3 bath Detached
Detached four-bedroom house on a large plot with gated driveway and parking for four cars
Double garage with converted upper-floor office; power and Velux windows fitted
Solar panels and EV charging point; recently replaced boiler reduce energy costs
Main heating fuel is oil (not gas) — ongoing fuel cost consideration
Approx. 2,196 sq ft living space; flexible rooms including study and utility
Enclosed rear garden, raised patio and mature trees; good for family outdoor use
Council tax described as quite expensive — factor into running costs
Nearest primary (Rushwick CofE) has an Inadequate Ofsted rating
Spacious four-bedroom detached home set on a large plot in Rushwick, offering adaptable living across approximately 2,196 sq ft. The house combines practical family spaces — lounge, dining room, contemporary kitchen/breakfast room, study and utility — with useful extras such as a double garage with a fitted office above, gated driveway and EV charging point. Solar panels and a recently replaced boiler help reduce running costs, while fast broadband and low local crime suit remote working and family life.
Bedrooms are arranged on the first floor with two en-suites and a family bathroom. The main bedroom is light and roomy with dormer windows and built-in wardrobes; the second bedroom benefits from its own en-suite. Ground-floor study provides a flexible space for a home office, hobby room or playroom. The fully enclosed rear garden is mostly lawn with a raised patio area for al-fresco dining.
Practical considerations are clear and factual: the property’s main heating fuel is oil (boiler recently replaced) rather than gas, and council tax is described as quite expensive, which will affect ongoing costs. Constructed in the mid-20th century with filled cavity walls and double glazing, the house is well-built but may appeal to buyers willing to update cosmetic finishes over time.
Location is village-rural with easy access to Worcester and surrounding towns. The neighbourhood is affluent with fast broadband and good transport links. Families should note the nearest primary (Rushwick CofE) currently has an Inadequate Ofsted rating; strong independent and selective state secondary options are available nearby.
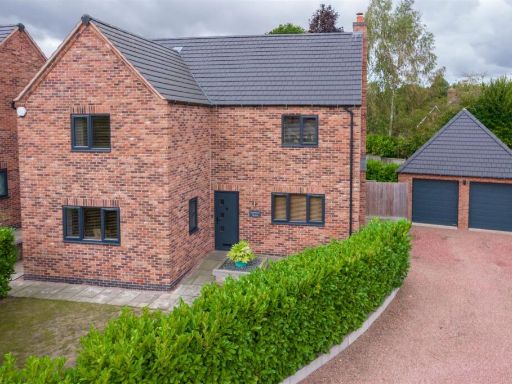 4 bedroom detached house for sale in Bransford Road, Rushwick, Worcester, WR2 — £535,000 • 4 bed • 2 bath • 1020 ft²
4 bedroom detached house for sale in Bransford Road, Rushwick, Worcester, WR2 — £535,000 • 4 bed • 2 bath • 1020 ft²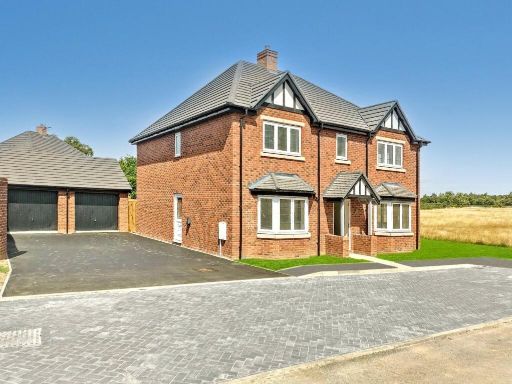 5 bedroom detached house for sale in The Green, Claphill Lane, Rushwick, Worcestershire, WR2 — £725,000 • 5 bed • 3 bath • 2085 ft²
5 bedroom detached house for sale in The Green, Claphill Lane, Rushwick, Worcestershire, WR2 — £725,000 • 5 bed • 3 bath • 2085 ft²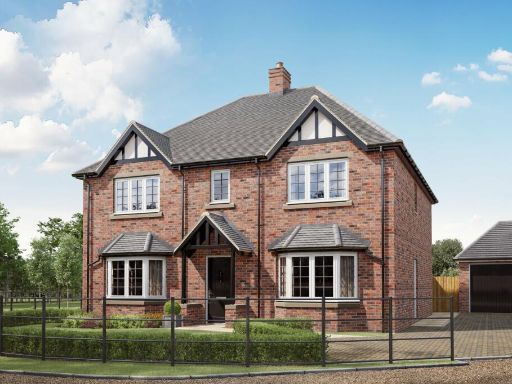 5 bedroom detached house for sale in 8 The Green, Claphill Lane, Rushwick, Worcestershire, WR2 — £725,000 • 5 bed • 3 bath • 4787 ft²
5 bedroom detached house for sale in 8 The Green, Claphill Lane, Rushwick, Worcestershire, WR2 — £725,000 • 5 bed • 3 bath • 4787 ft²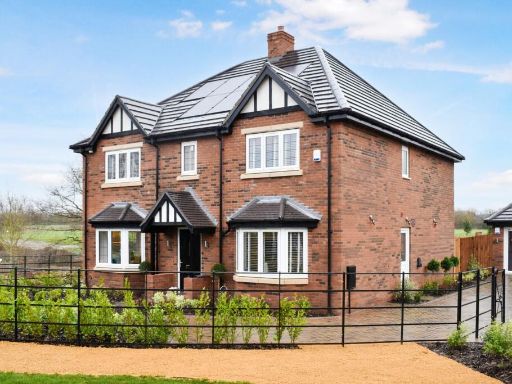 5 bedroom detached house for sale in 11 The Green, Claphill Lane, Rushwick, Worcestershire, WR2 — £715,000 • 5 bed • 3 bath • 1699 ft²
5 bedroom detached house for sale in 11 The Green, Claphill Lane, Rushwick, Worcestershire, WR2 — £715,000 • 5 bed • 3 bath • 1699 ft²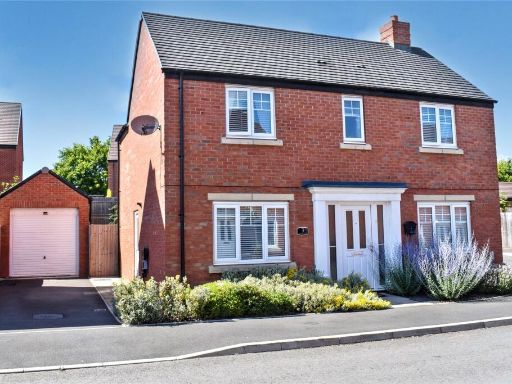 4 bedroom detached house for sale in Harrison Gardens, Rushwick, Worcester, Worcestershire, WR2 — £400,000 • 4 bed • 2 bath • 1169 ft²
4 bedroom detached house for sale in Harrison Gardens, Rushwick, Worcester, Worcestershire, WR2 — £400,000 • 4 bed • 2 bath • 1169 ft²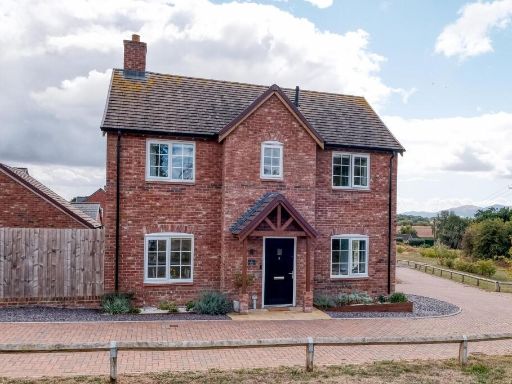 3 bedroom detached house for sale in Mere Close, Rushwick, WR2 — £410,000 • 3 bed • 3 bath • 947 ft²
3 bedroom detached house for sale in Mere Close, Rushwick, WR2 — £410,000 • 3 bed • 3 bath • 947 ft²