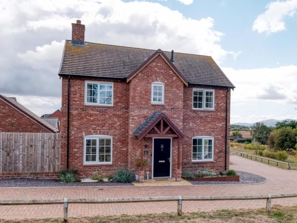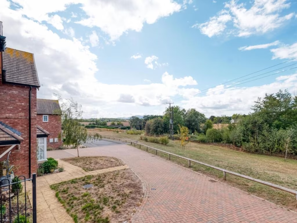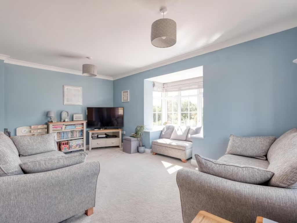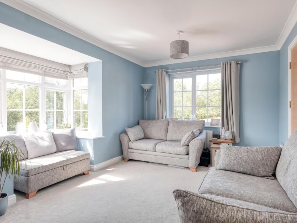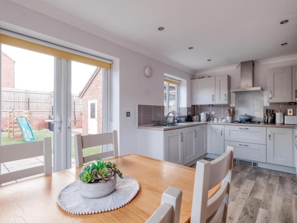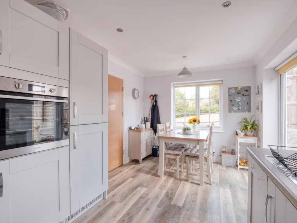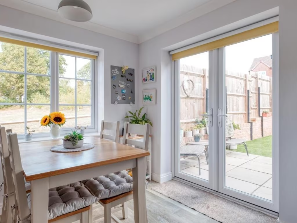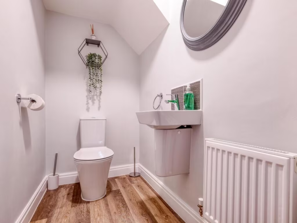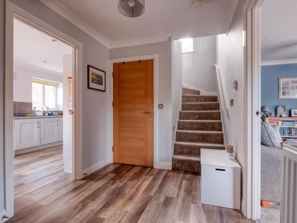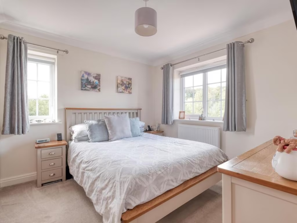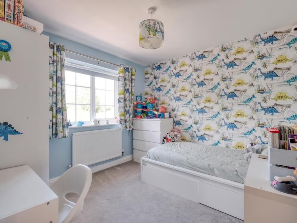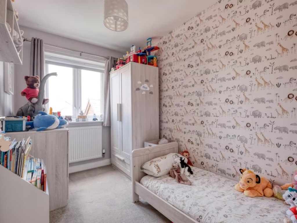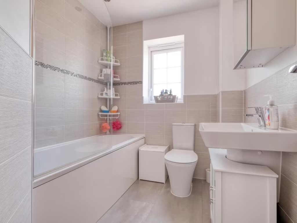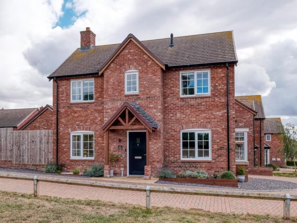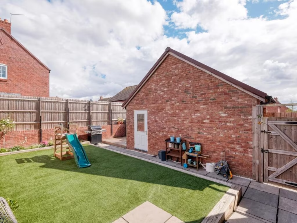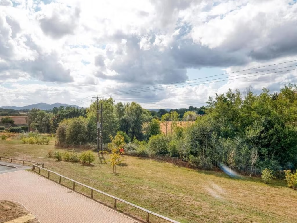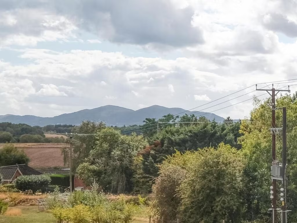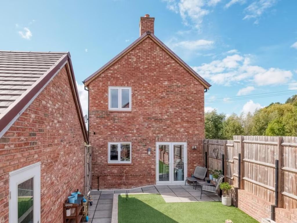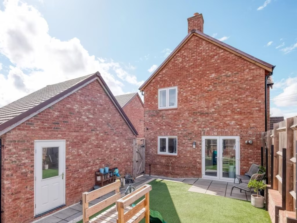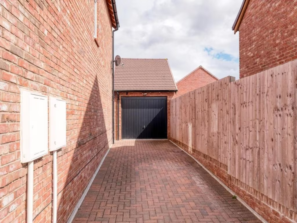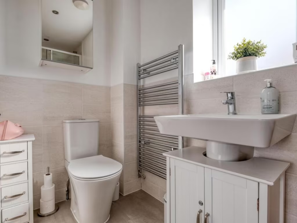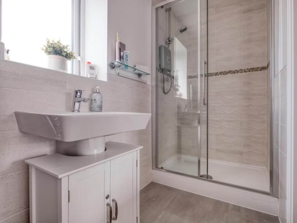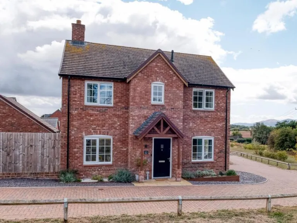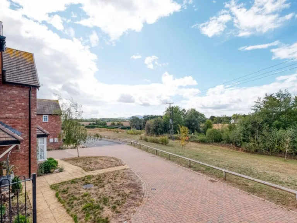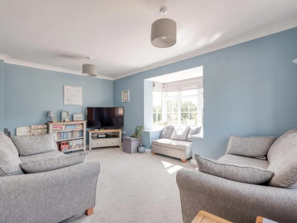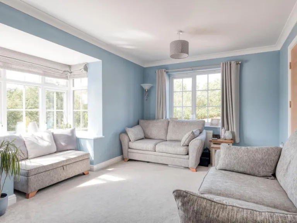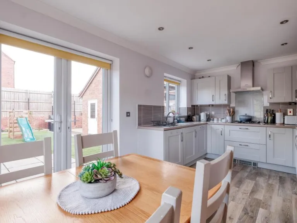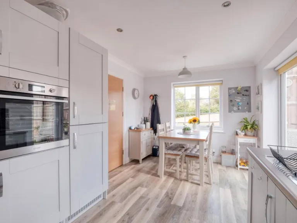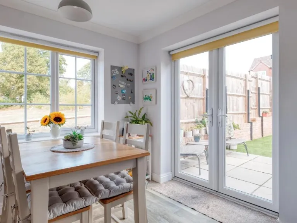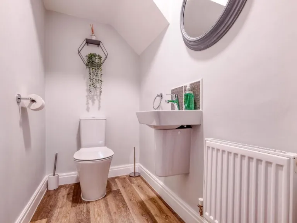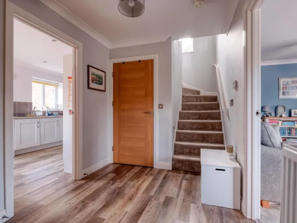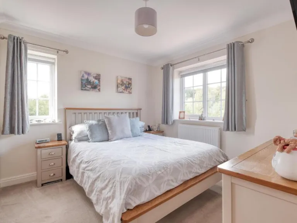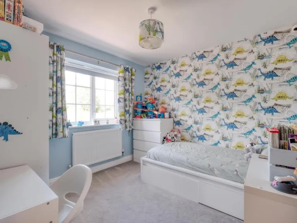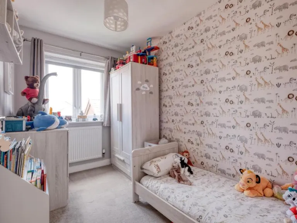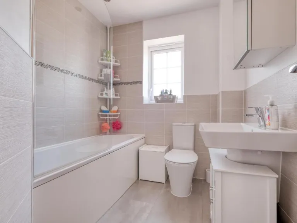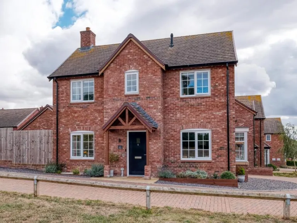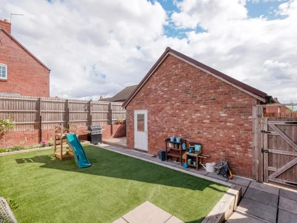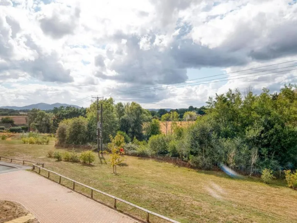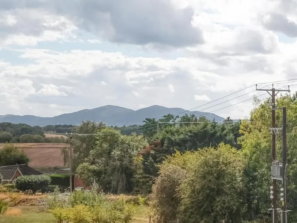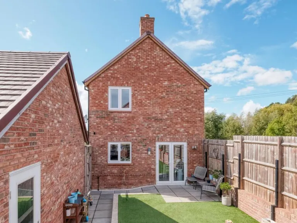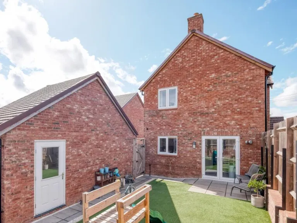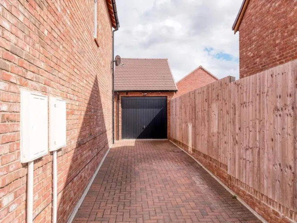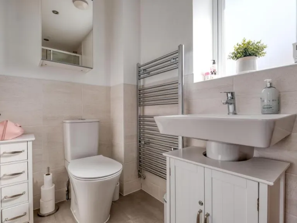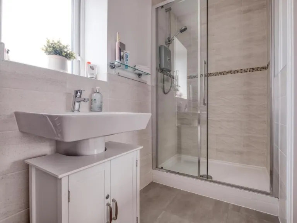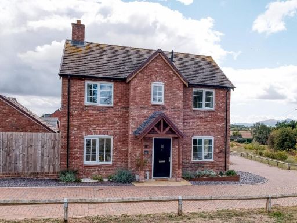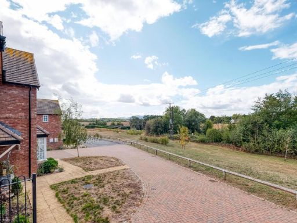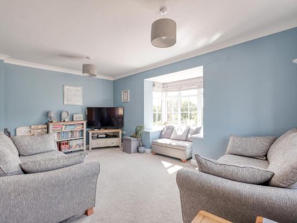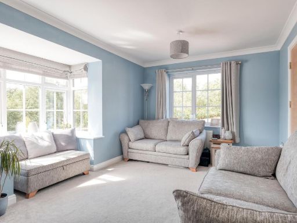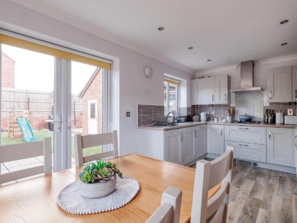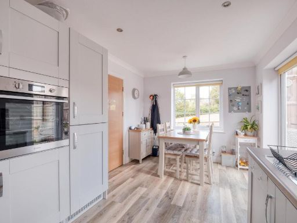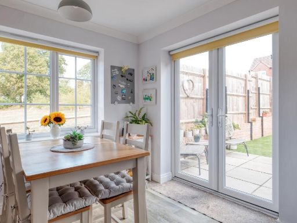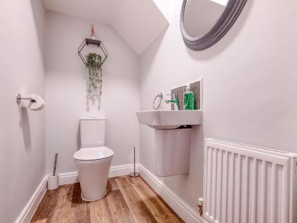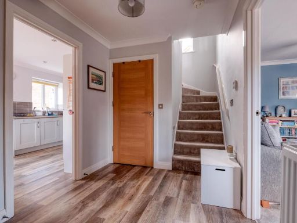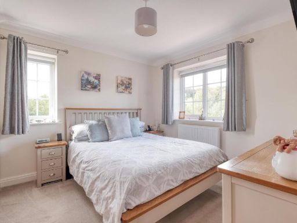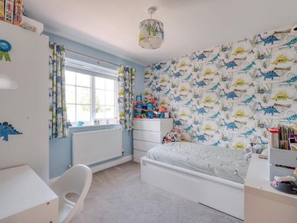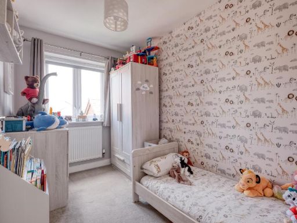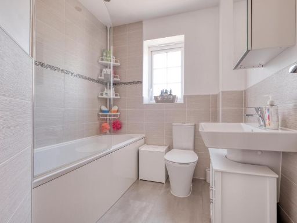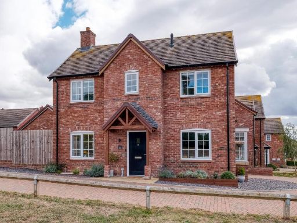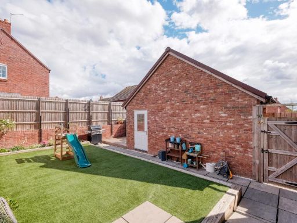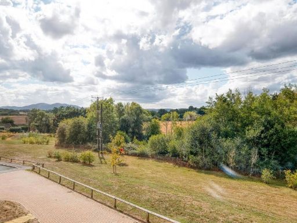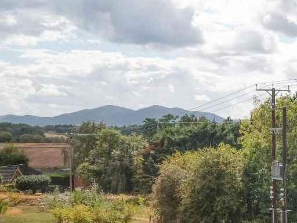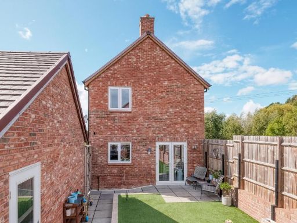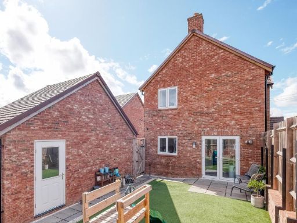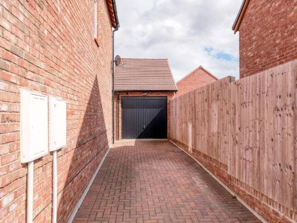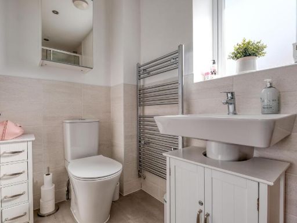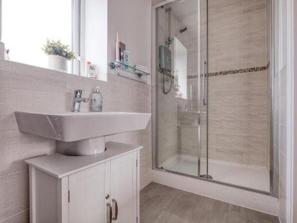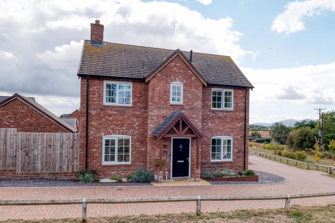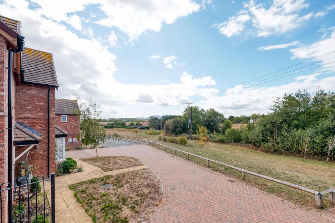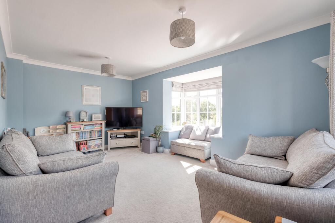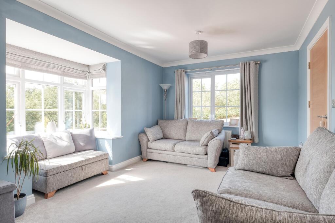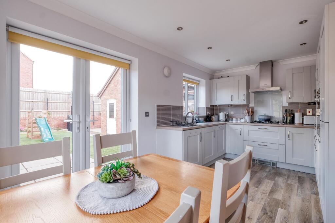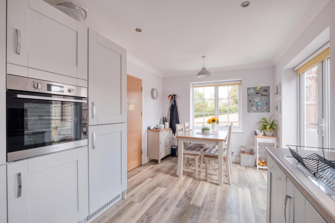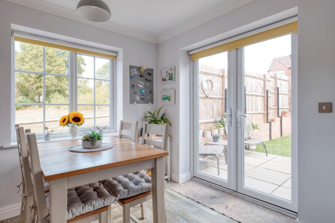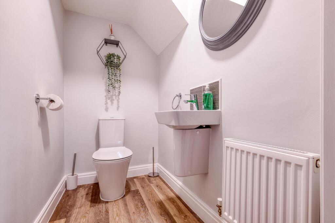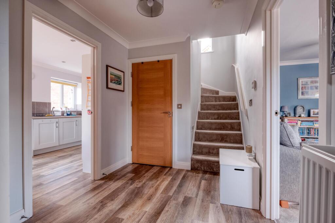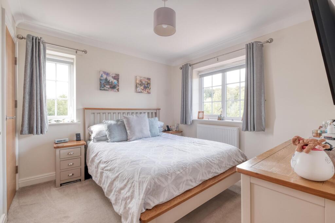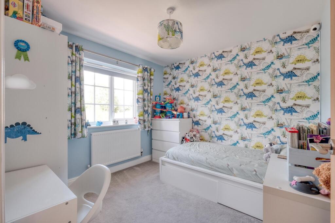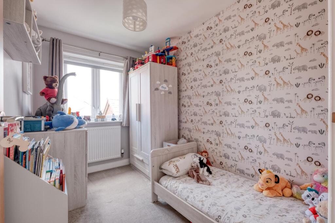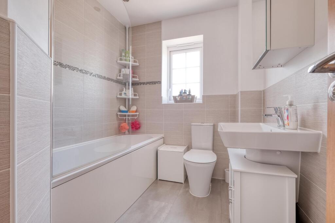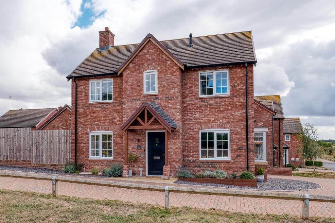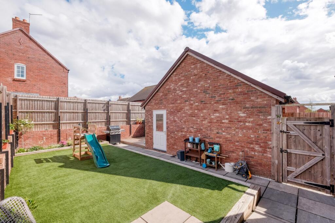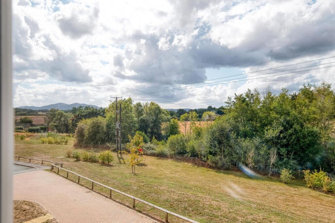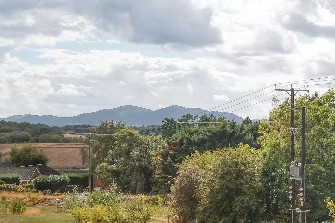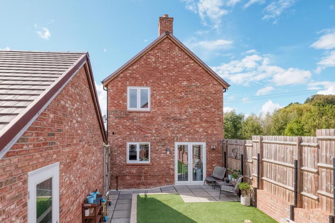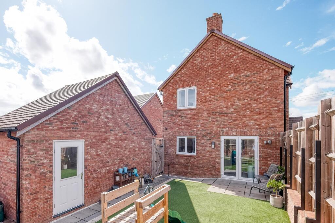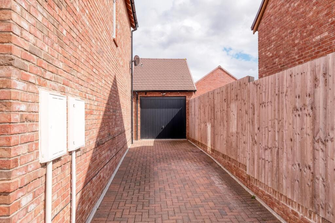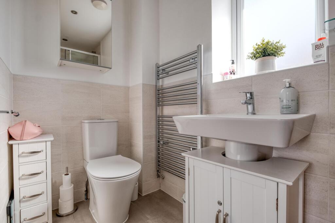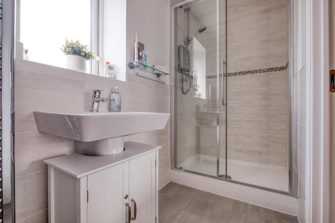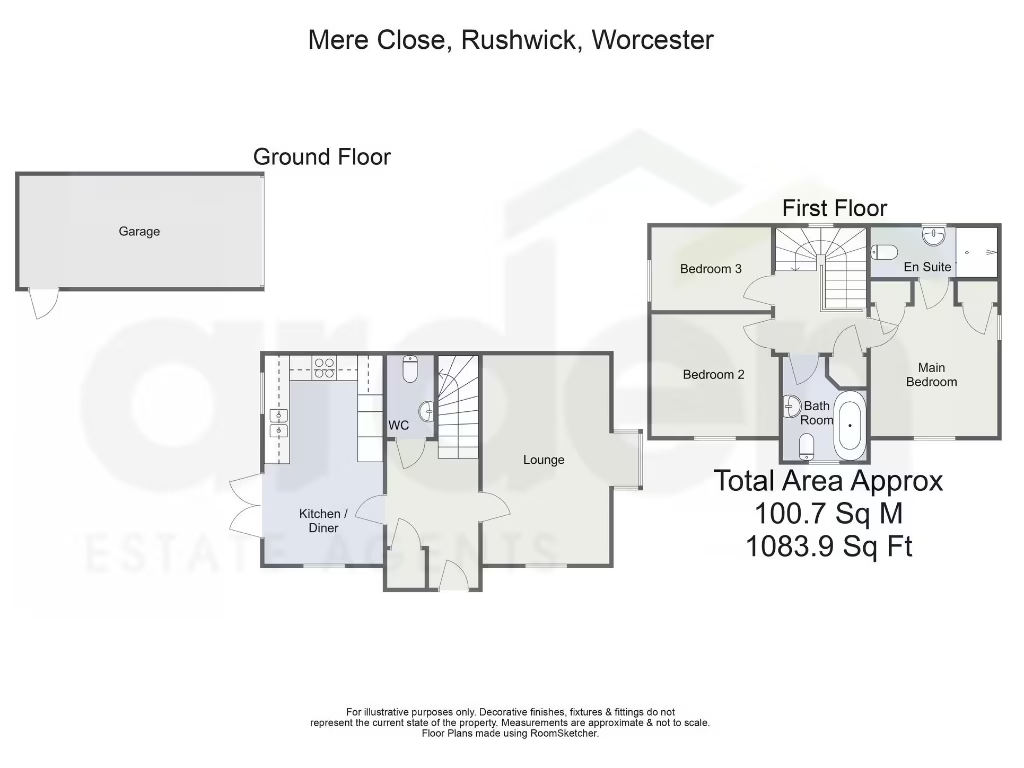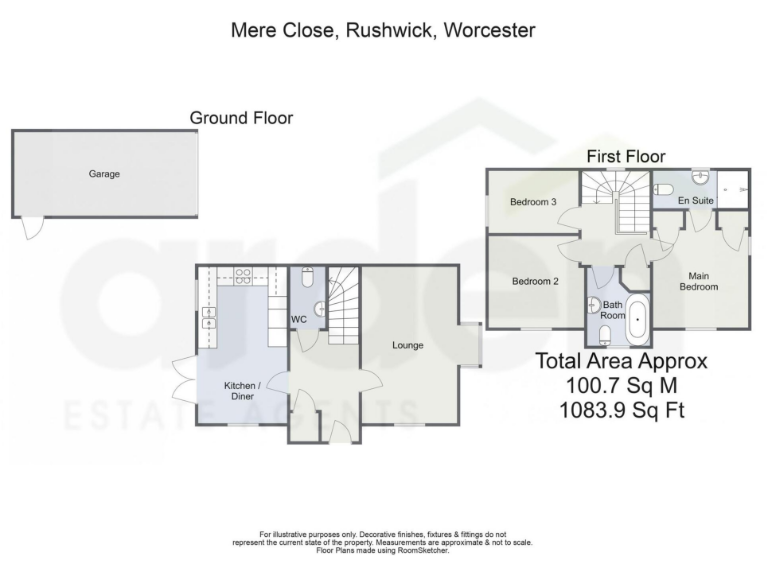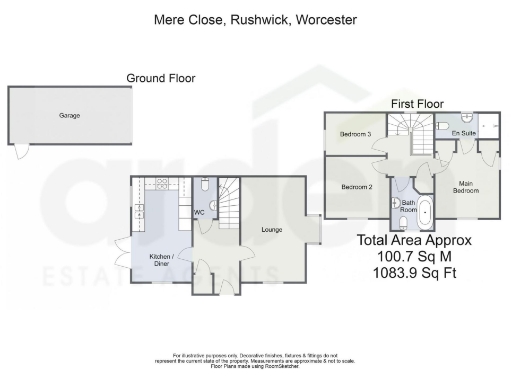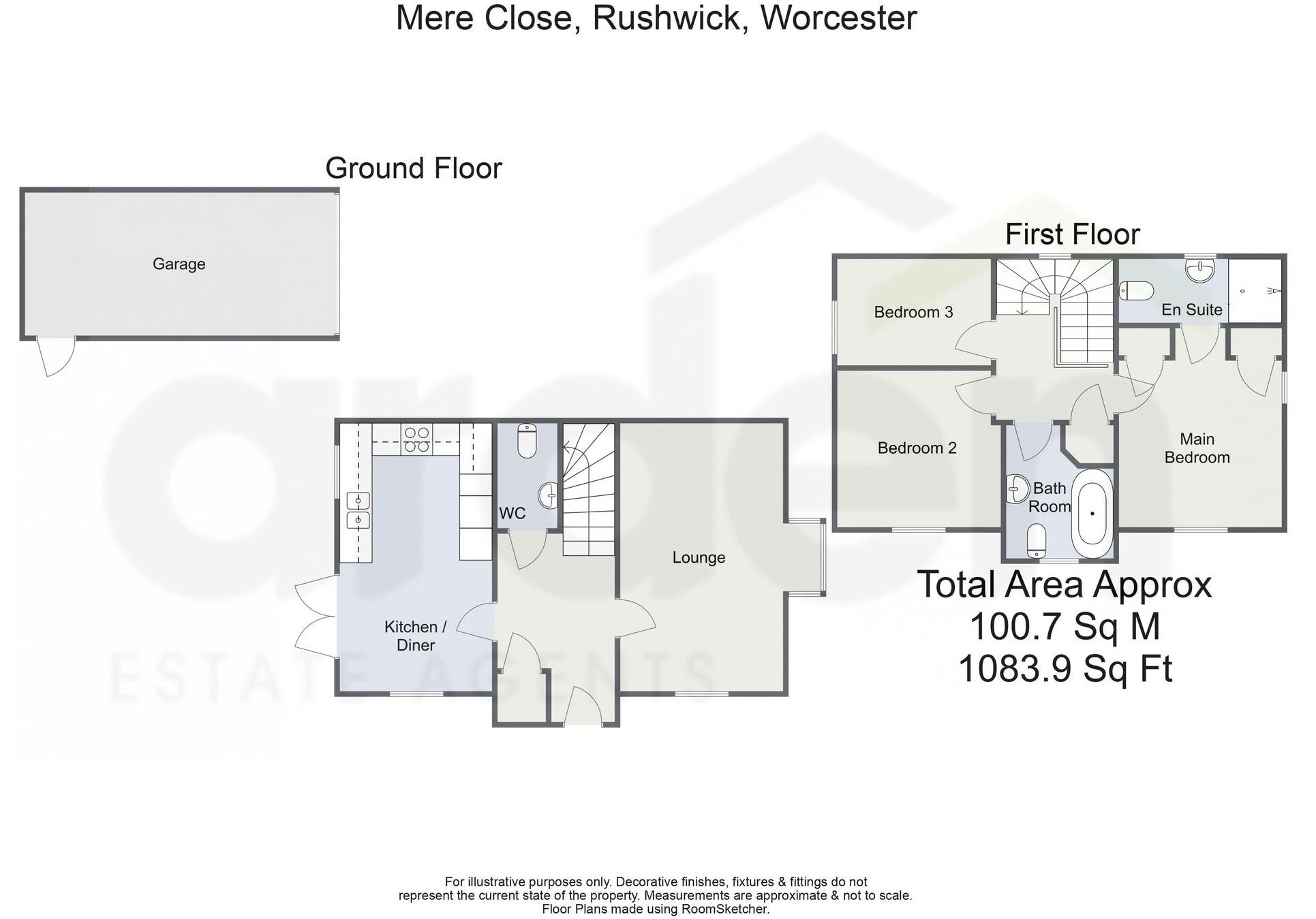Summary - Mere Close, Rushwick, Worcester WR2 5TY
3 bed 3 bath Detached
Three-bedroom detached house with countryside views, south garden and garage, close to Worcester..
- Corner plot with open countryside views
- South-facing enclosed garden and paved patio
- Detached garage with power, parking for two cars
- Solar panels and EPC B for lower energy bills
- Main bedroom with en‑suite and fitted wardrobes
- Downstairs WC and practical kitchen/diner layout
- NHBC warranty only four years remaining
- Nearest primary school currently rated Inadequate
Set on a desirable corner plot in Rushwick, this three-bedroom detached home offers countryside views, a south-facing garden and practical family layout. The ground floor features a light lounge with a box bay, a kitchen/diner with French doors to the garden, and a useful downstairs WC. The main bedroom benefits from an en‑suite and countryside outlook; two further bedrooms and a family bathroom complete the first floor.
Energy efficiency is a real plus: EPC B, solar panels and four years remaining on the NHBC warranty help reduce running costs and provide short-term cover on build defects. Outside there is a detached single garage with power and lighting, plus parking for at least two cars. The enclosed south-facing garden is low-maintenance with a paved patio and turf — ideal for outside dining or a safe play space.
Location suits buyers who want village tranquillity with easy access to Worcester city amenities. Local public transport and road links are strong, and the wider area is very affluent with low crime and excellent broadband and mobile signal. Nearby independent and state secondary schools are well regarded, though the nearest local primary is currently rated Inadequate by Ofsted.
Practical notes: the house is an average-sized modern build (approximately 947 sqft) with standard ceiling heights. The NHBC warranty has limited time remaining, so buyers should factor in longer-term maintenance and standard running costs. Interested parties should arrange surveys to confirm condition and check any specified fixtures and fittings.
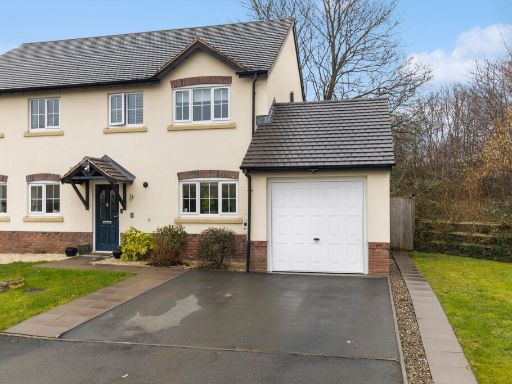 3 bedroom semi-detached house for sale in Snowdrop Way, Rushwick, WR2 — £325,000 • 3 bed • 2 bath • 891 ft²
3 bedroom semi-detached house for sale in Snowdrop Way, Rushwick, WR2 — £325,000 • 3 bed • 2 bath • 891 ft²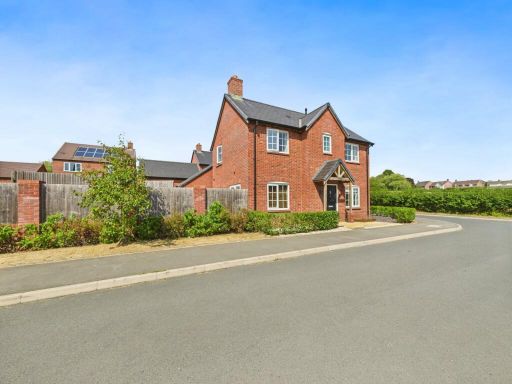 3 bedroom detached house for sale in Colonel Drive, Rushwick, Worcester, Worcestershire, WR2 — £375,000 • 3 bed • 2 bath • 1028 ft²
3 bedroom detached house for sale in Colonel Drive, Rushwick, Worcester, Worcestershire, WR2 — £375,000 • 3 bed • 2 bath • 1028 ft²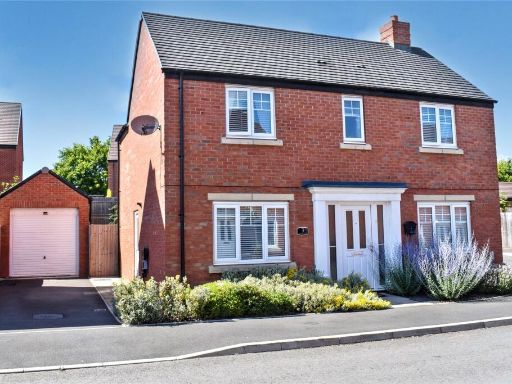 4 bedroom detached house for sale in Harrison Gardens, Rushwick, Worcester, Worcestershire, WR2 — £400,000 • 4 bed • 2 bath • 1169 ft²
4 bedroom detached house for sale in Harrison Gardens, Rushwick, Worcester, Worcestershire, WR2 — £400,000 • 4 bed • 2 bath • 1169 ft²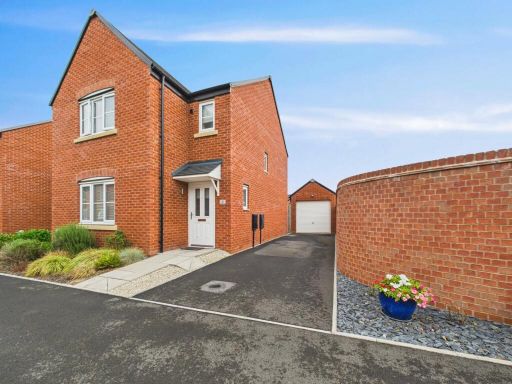 3 bedroom detached house for sale in Harrison Gardens, Rushwick, Worcester, Worcestershire, WR2 — £360,000 • 3 bed • 3 bath • 1040 ft²
3 bedroom detached house for sale in Harrison Gardens, Rushwick, Worcester, Worcestershire, WR2 — £360,000 • 3 bed • 3 bath • 1040 ft²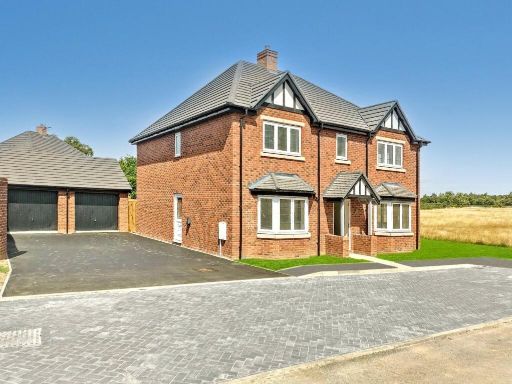 5 bedroom detached house for sale in The Green, Claphill Lane, Rushwick, Worcestershire, WR2 — £725,000 • 5 bed • 3 bath • 2085 ft²
5 bedroom detached house for sale in The Green, Claphill Lane, Rushwick, Worcestershire, WR2 — £725,000 • 5 bed • 3 bath • 2085 ft²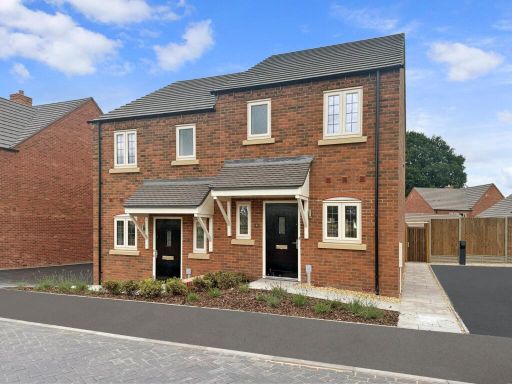 2 bedroom semi-detached house for sale in 102 The Green, Claphill Lane, Rushwick, Worcester, WR2 — £290,000 • 2 bed • 2 bath • 769 ft²
2 bedroom semi-detached house for sale in 102 The Green, Claphill Lane, Rushwick, Worcester, WR2 — £290,000 • 2 bed • 2 bath • 769 ft²