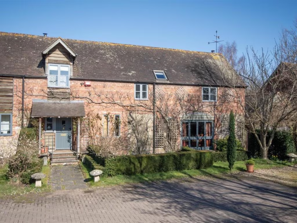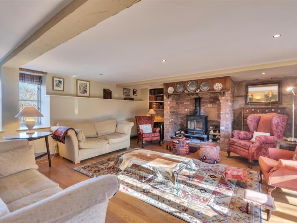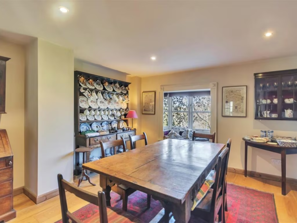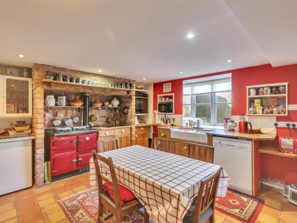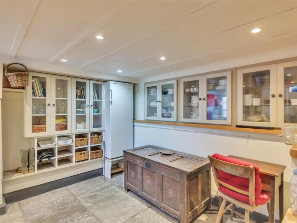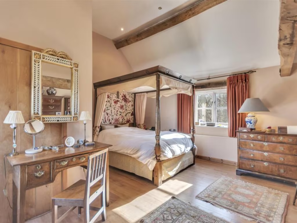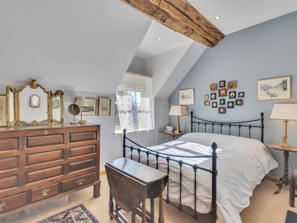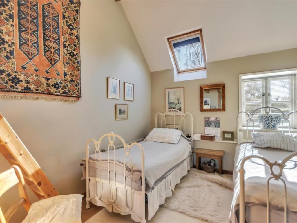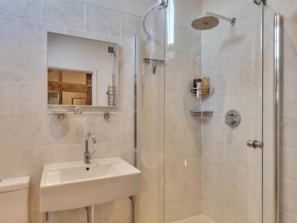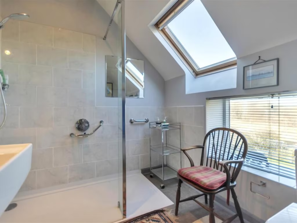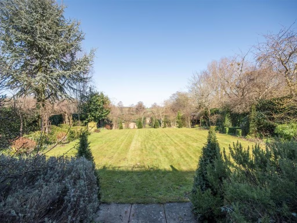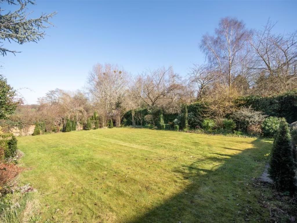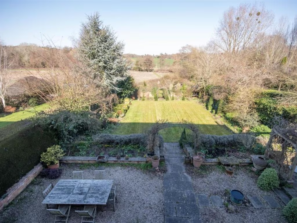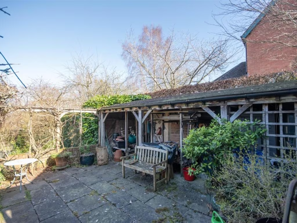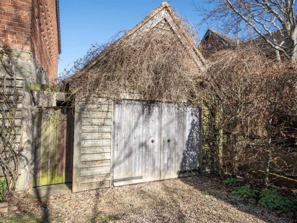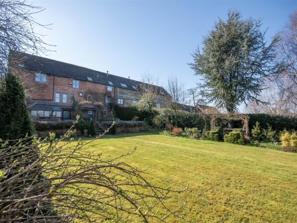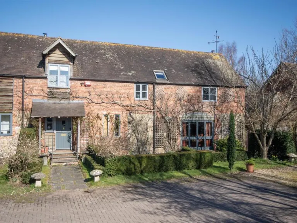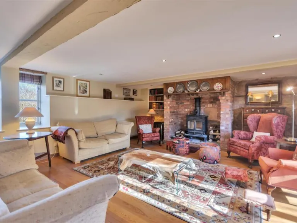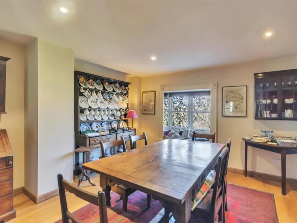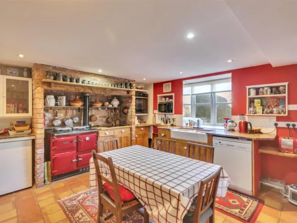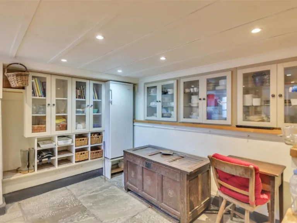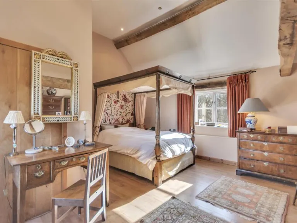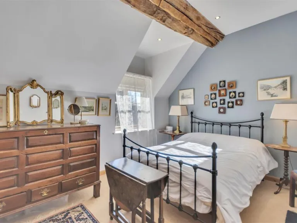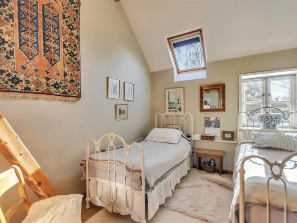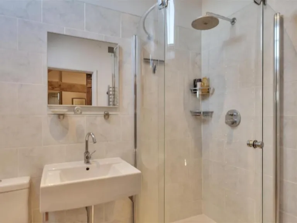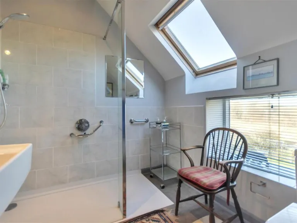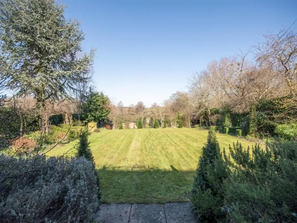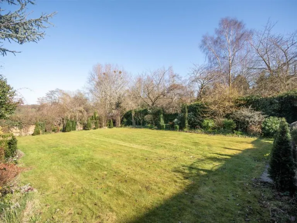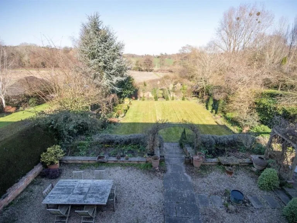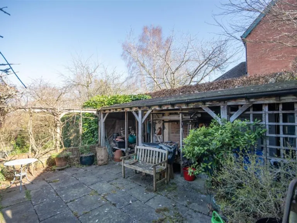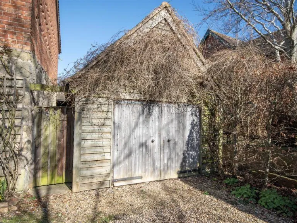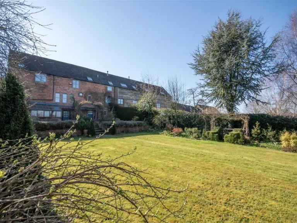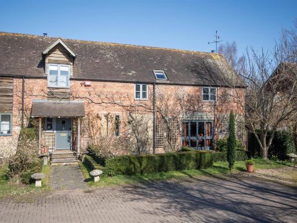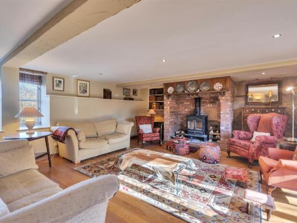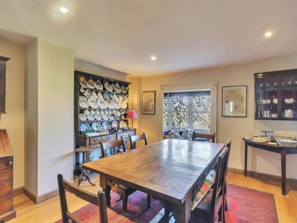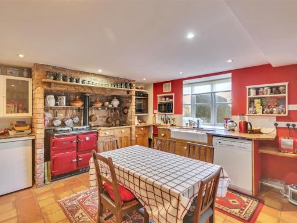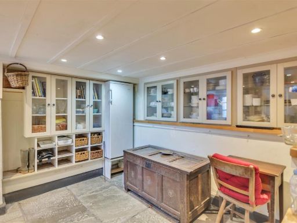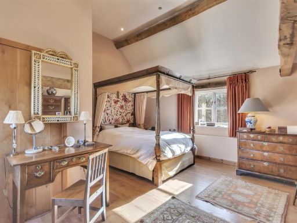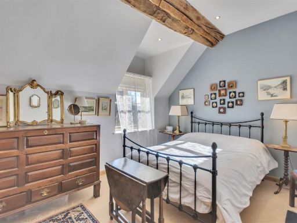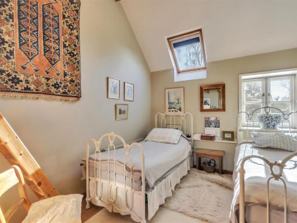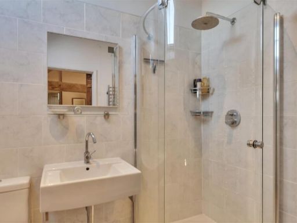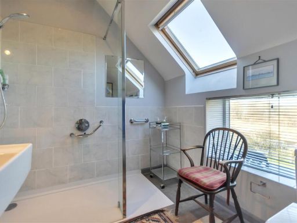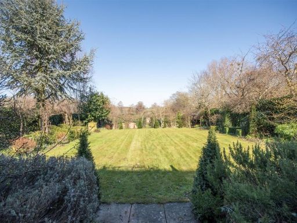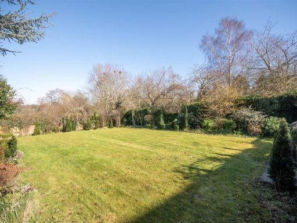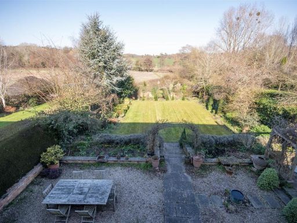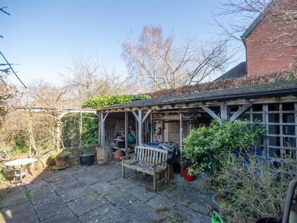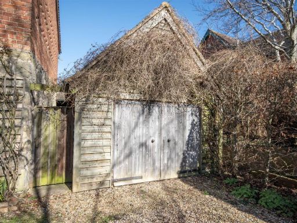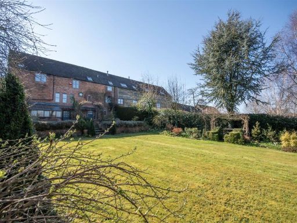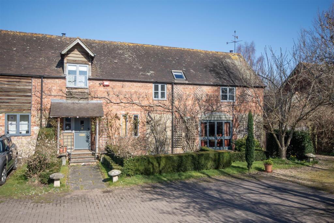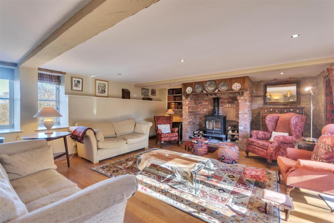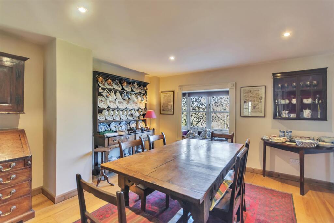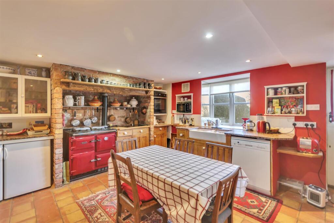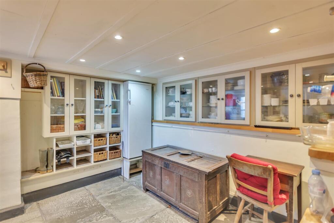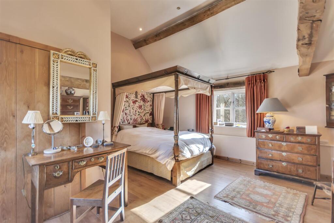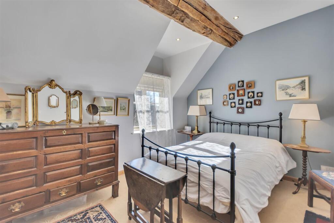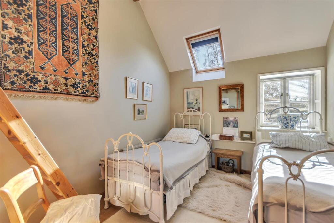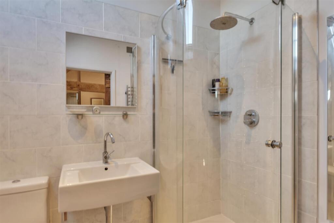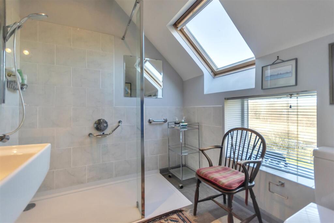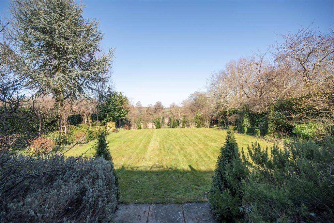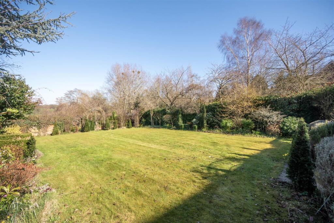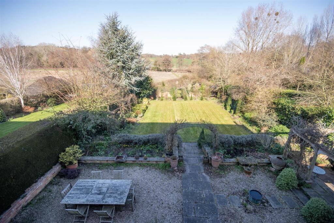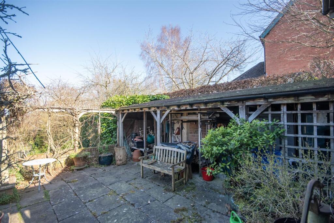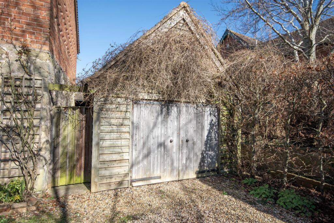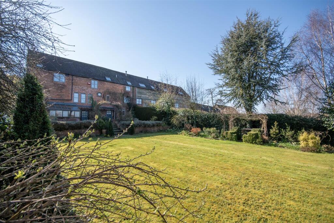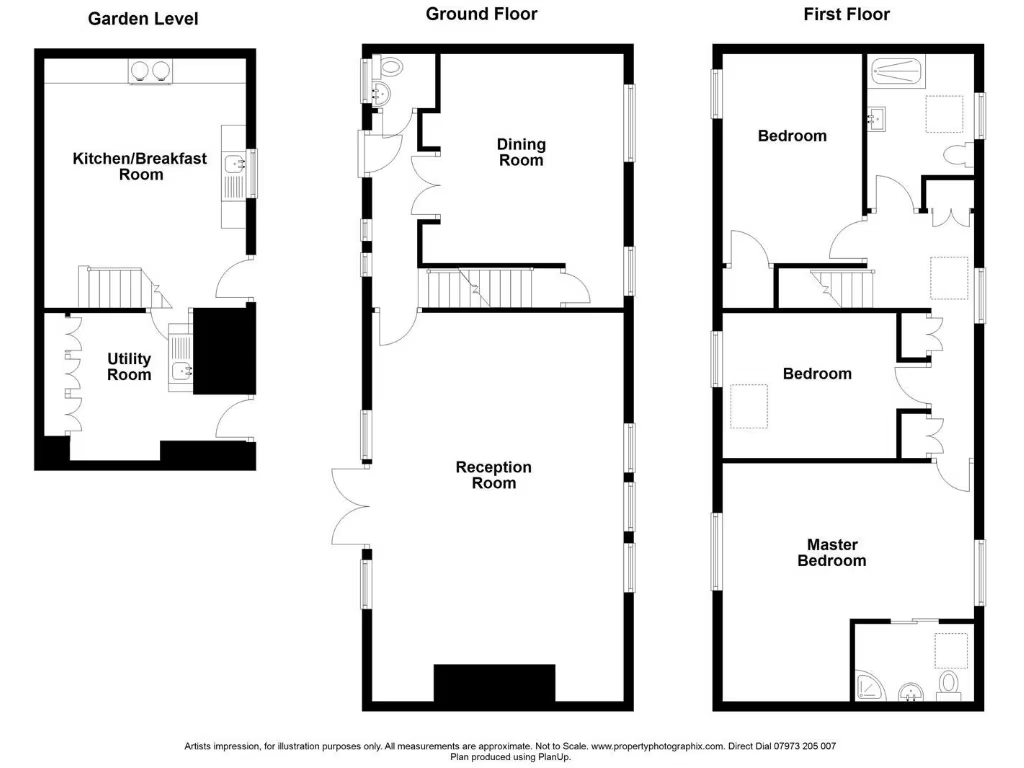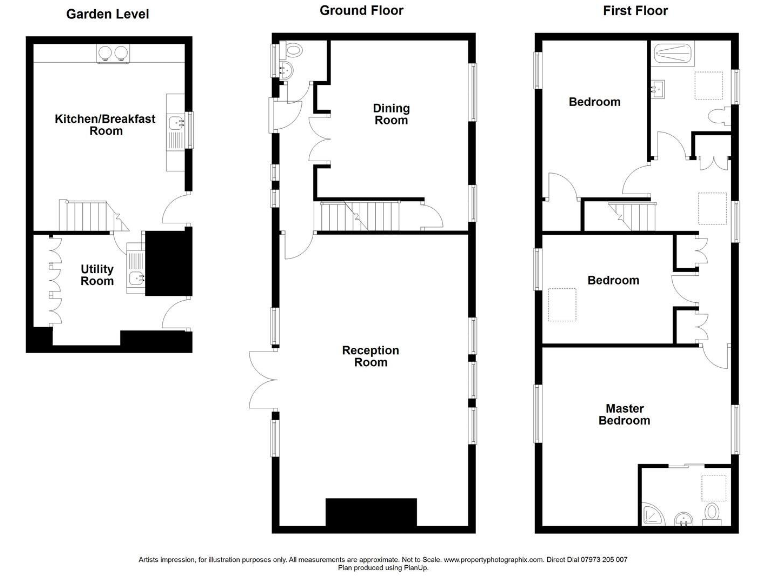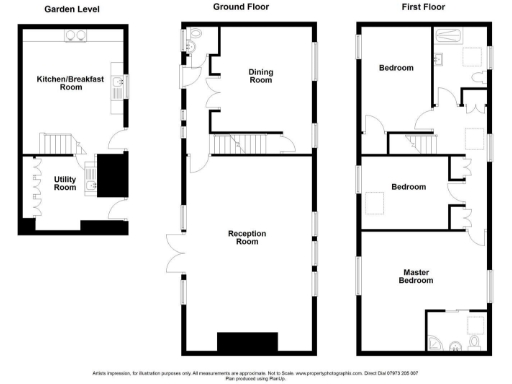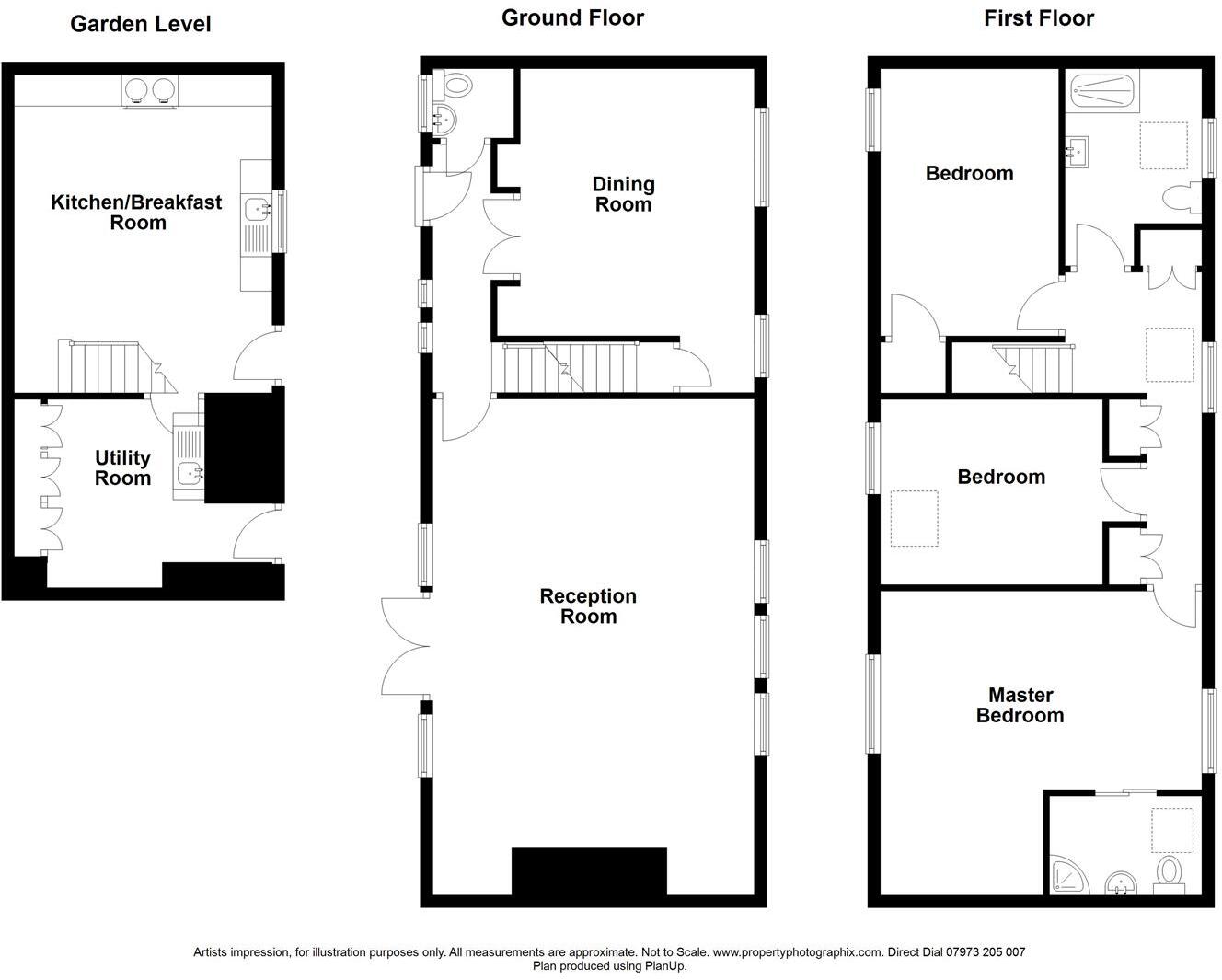Summary - UPPER COUND FARM 4 THE BARNS COUND SHREWSBURY SY5 6BL
3 bed 2 bath Barn Conversion
Spacious rural family home with large gardens and excellent parking.
- Spectacular drawing room with inglenook fireplace and log burner
- Farmhouse kitchen/breakfast room and separate boot/utility
- Three generous bedrooms; one en suite, plus family shower room
- Large, well-stocked gardens with orchard, patios and countryside views
- Two detached timber garages and extensive off-road parking
- Rayburn cooker not working; requires major repair or replacement
- Private shared sewage system serving neighbouring properties; clarify liabilities
- Planning permission for extension has lapsed
Badger’s Barn is a characterful three-bedroom barn conversion set in generous, well-stocked gardens with open countryside views. The spectacular drawing room, with a large inglenook fireplace and log burner, is the home’s focal point and offers a dramatic, comfortable living space for family gatherings. A farmhouse-style kitchen/breakfast room and useful boot/utility room give practical day-to-day flow, while two garages and extensive forecourt parking suit multiple cars or hobbies.
Practical upgrades include recently fitted external oil boiler and wood-framed double glazing. The rear gardens extend to an orchard and include patio entertaining areas, formal lawns and sheltered seating, offering excellent outdoor space for children, pets and growing produce. Broadband speeds are strong and local amenities are within easy reach at Cross Houses; Shrewsbury, Much Wenlock and Bridgnorth are all 15–20 minutes by car.
Buyers should note a few material considerations. The Rayburn cooking range in the kitchen is not working and requires major repair or replacement. The property uses a private shared sewage system servicing neighbouring barns and houses—there is an ongoing management arrangement, and prospective buyers should clarify responsibilities. Planning permission for a fourth bedroom above a rebuilt garage was previously granted but has lapsed. Council tax sits at band E (above average).
This home will suit buyers seeking a rural family house with character, ample outdoor space and scope to personalise. It presents comfortable, largely move-in accommodation while also offering renovation potential and room to expand, subject to updated planning consent.
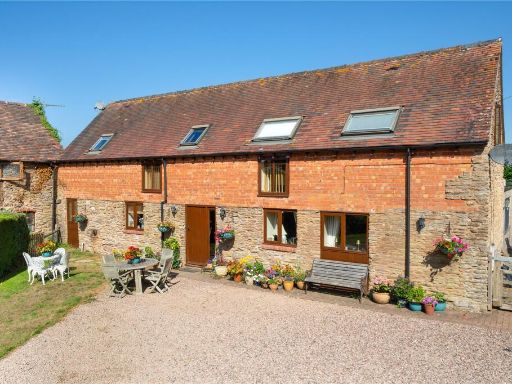 4 bedroom barn conversion for sale in Stottesdon, Shropshire, DY14 — £599,950 • 4 bed • 2 bath • 1776 ft²
4 bedroom barn conversion for sale in Stottesdon, Shropshire, DY14 — £599,950 • 4 bed • 2 bath • 1776 ft²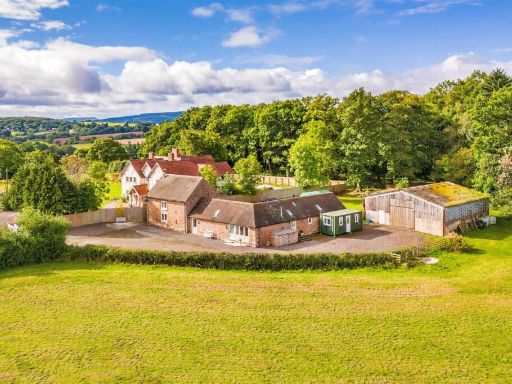 4 bedroom barn conversion for sale in High Clear Barn, Beaconhill Lane, Monkhopton, Bridgnorth, WV16 — £765,000 • 4 bed • 2 bath • 1790 ft²
4 bedroom barn conversion for sale in High Clear Barn, Beaconhill Lane, Monkhopton, Bridgnorth, WV16 — £765,000 • 4 bed • 2 bath • 1790 ft²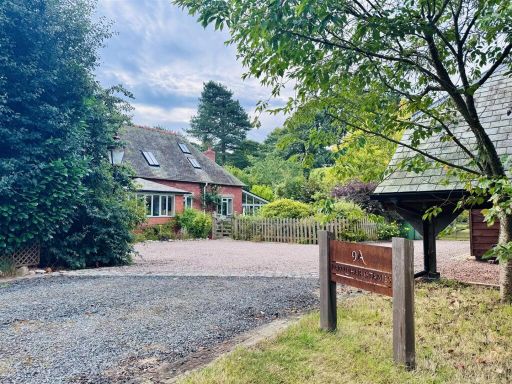 4 bedroom barn conversion for sale in Burlton, Shrewsbury, SY4 — £700,000 • 4 bed • 4 bath • 2752 ft²
4 bedroom barn conversion for sale in Burlton, Shrewsbury, SY4 — £700,000 • 4 bed • 4 bath • 2752 ft²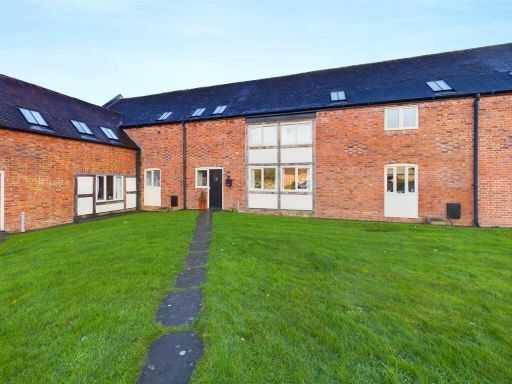 4 bedroom barn conversion for sale in Leebotwood, Church Stretton, SY6 — £480,000 • 4 bed • 3 bath • 1836 ft²
4 bedroom barn conversion for sale in Leebotwood, Church Stretton, SY6 — £480,000 • 4 bed • 3 bath • 1836 ft²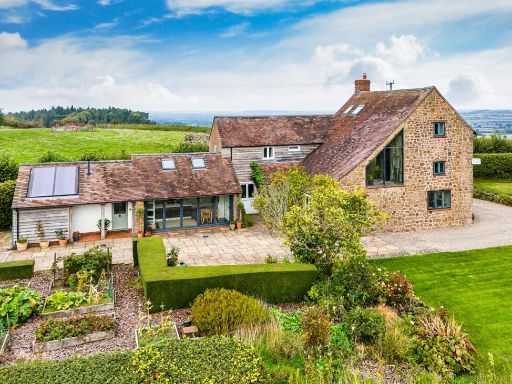 4 bedroom detached house for sale in Wyres Barn, Kenley, Shrewsbury, SY5 — £995,000 • 4 bed • 4 bath • 3054 ft²
4 bedroom detached house for sale in Wyres Barn, Kenley, Shrewsbury, SY5 — £995,000 • 4 bed • 4 bath • 3054 ft² 5 bedroom detached house for sale in Albrightlee, Shrewsbury, SY4 — £1,000,000 • 5 bed • 6 bath • 4274 ft²
5 bedroom detached house for sale in Albrightlee, Shrewsbury, SY4 — £1,000,000 • 5 bed • 6 bath • 4274 ft²