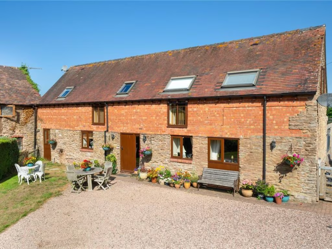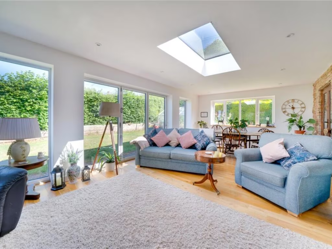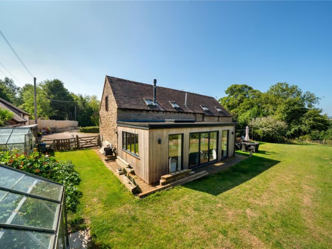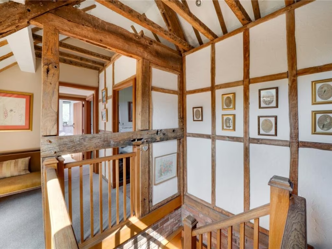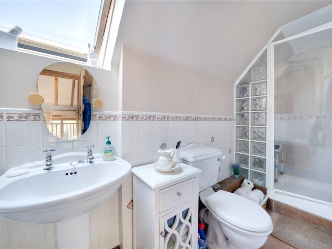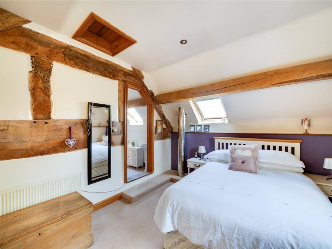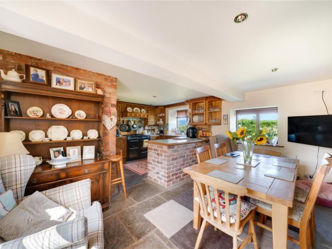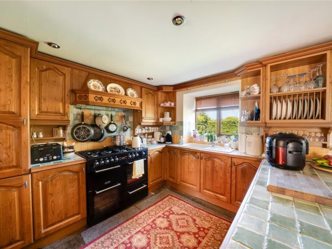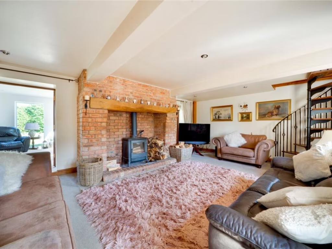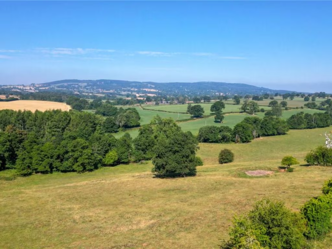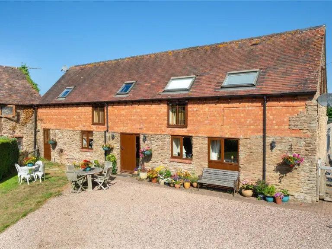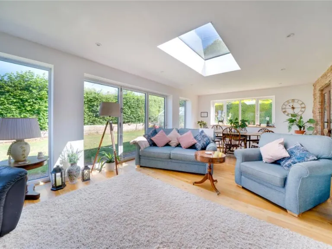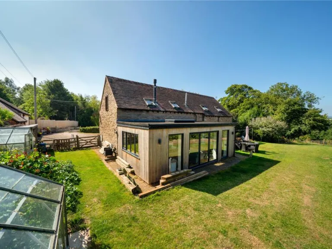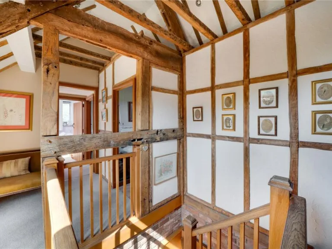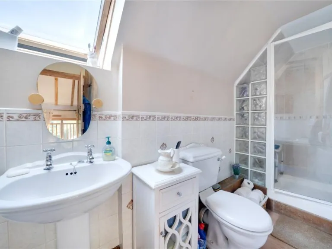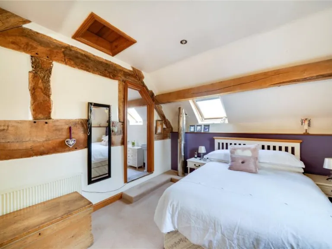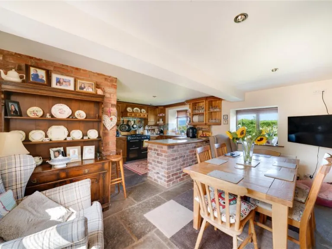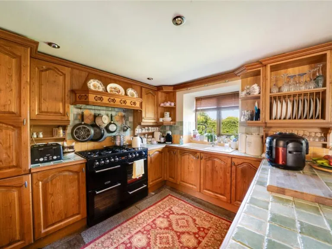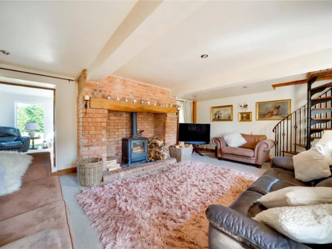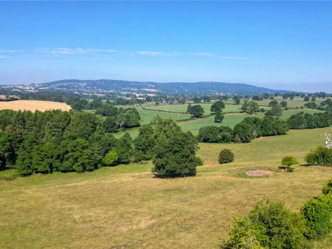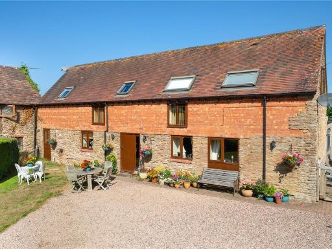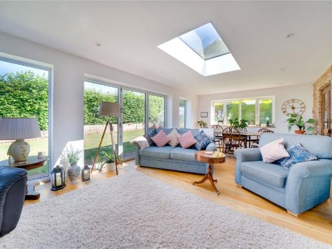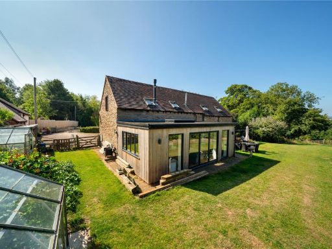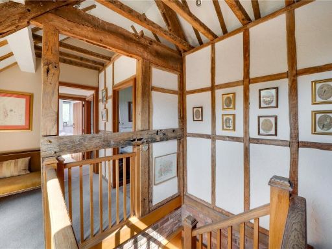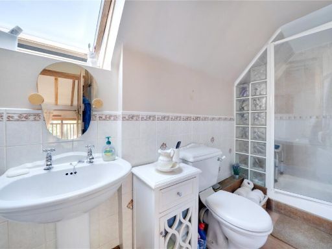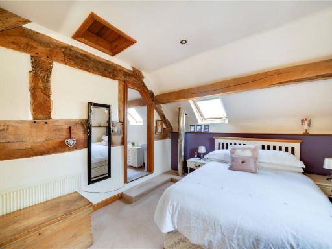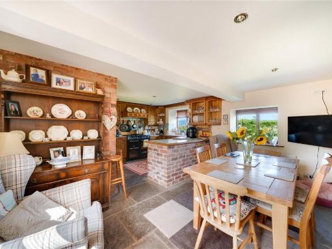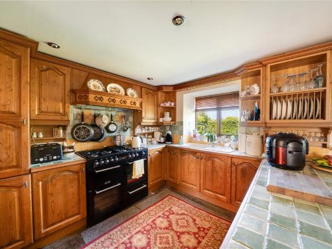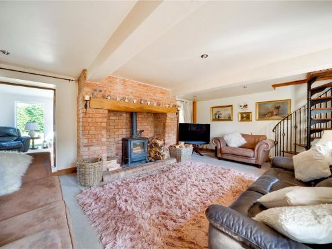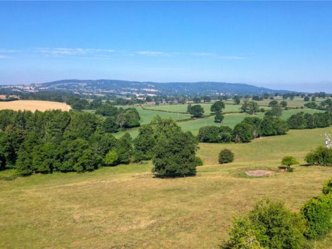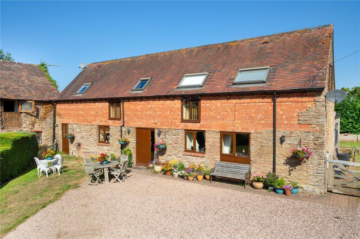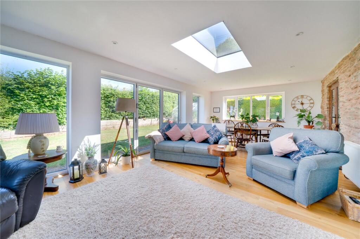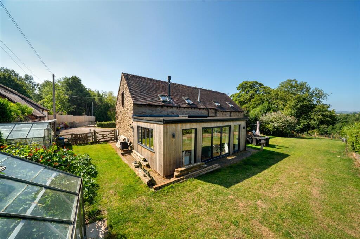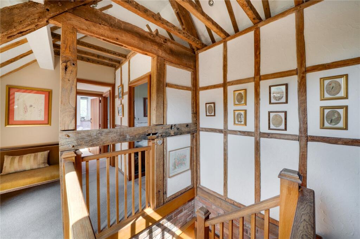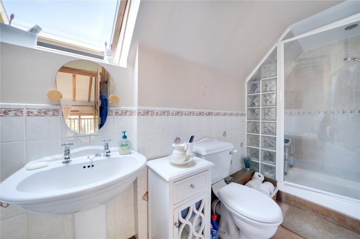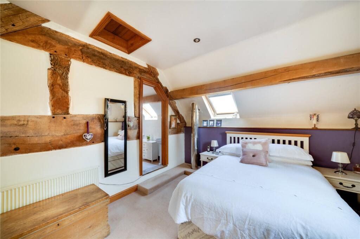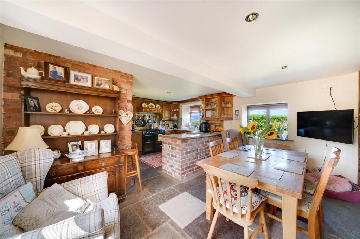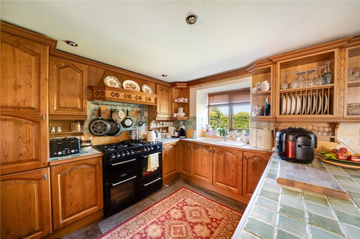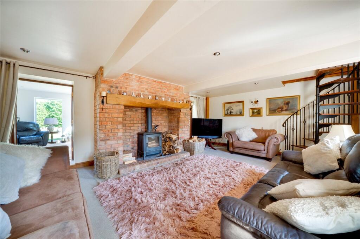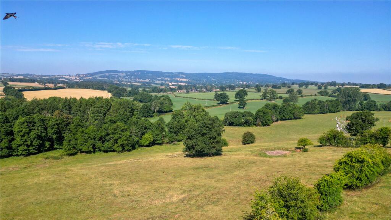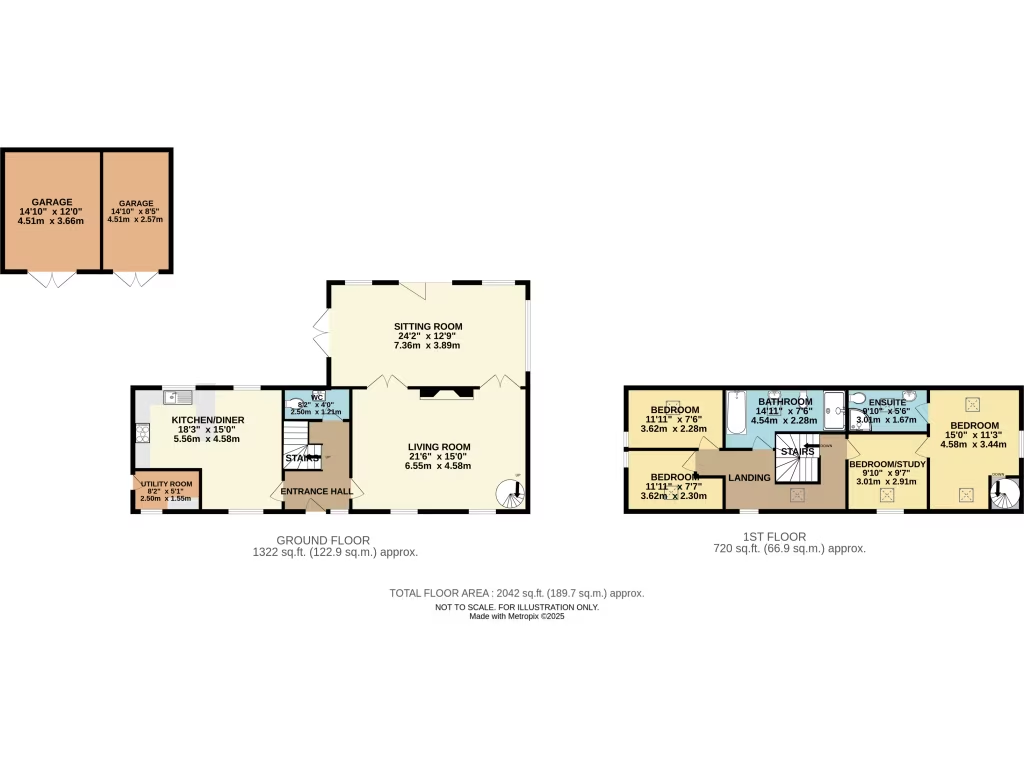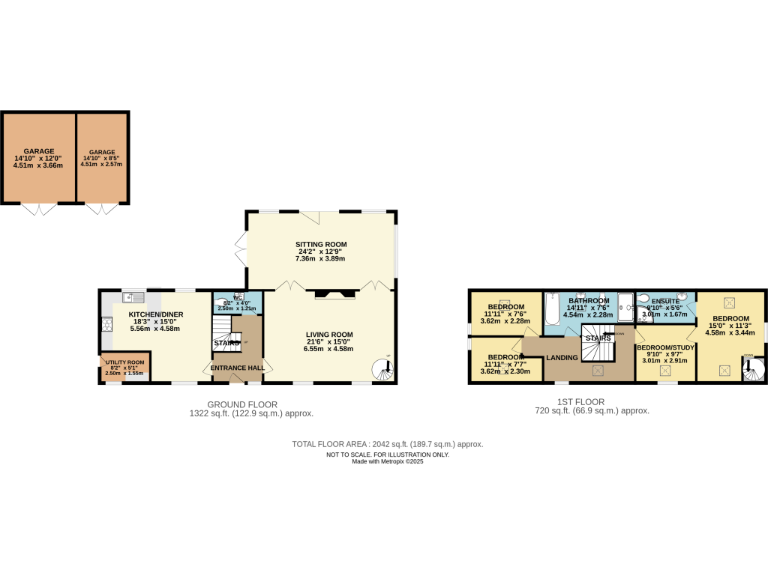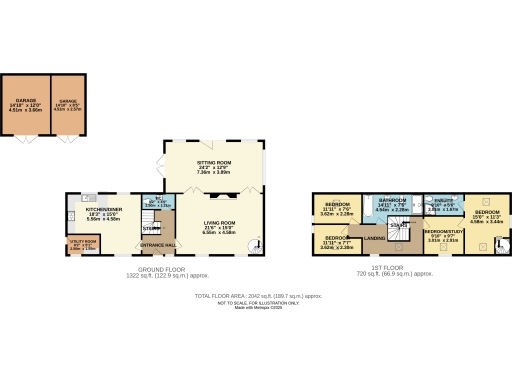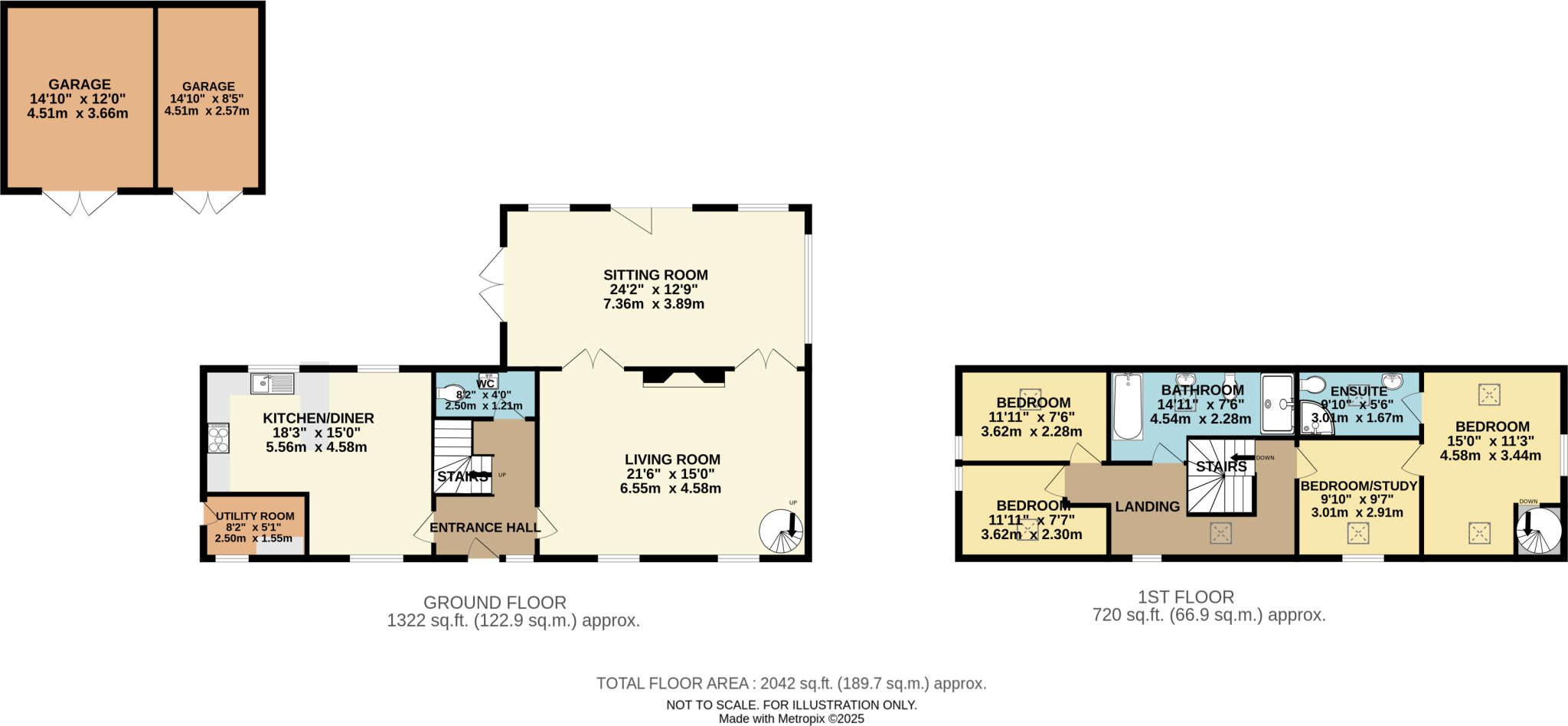Summary - Badgers Barn, Stottesdon DY14 8TH
4 bed 2 bath Barn Conversion
Characterful four-bedroom barn with large gardens, garage and far-reaching views..
- Four-bedroom detached barn conversion with exposed beams and character
- Large open-plan kitchen/dining/family room with atrium and bi-fold doors
- Double garage, gated driveway and generous off-street parking
- Large side and rear gardens, vegetable beds and two greenhouses
- Bedroom four accessed via spiral staircase or interconnecting door
- Oil-fired boiler: potentially higher running costs and tank maintenance
- Built c.1996–2002 with double glazing and insulated stone walls
- No flood risk; excellent mobile signal and fast broadband
Set at the head of a small development in Stottesdon, Badgers Barn is a four-bedroom detached barn conversion that balances rustic character with contemporary family living. The property benefits from exposed beams, a feature fireplace with woodburning stove and a large rear extension creating an open-plan dining kitchen and family room with atrium roof light, bi-fold and French doors that open onto a paved patio and large lawn. Far-reaching rural views frame the rear garden.
Accommodation is flexible: three well-proportioned bedrooms are arranged off the first-floor landing, while bedroom four has private access via a spiral staircase from the living room or an interconnecting door from bedroom three, making it suitable as an independent suite or family/guest room. Practical spaces include a utility room, guest cloakroom, en-suite to one bedroom and a family bathroom with both bath and shower. Flagstone floors and generous ceiling heights enhance the feeling of space.
Outside offers gated driveway parking, a double garage and a large private plot with vegetable beds, two greenhouses and timber stores — appealing for gardeners and anyone who values outdoor space. The hamlet location yields excellent mobile signal and fast broadband, low crime and no flood risk, while Stottesdon village provides a highly regarded primary school and a pub, with larger towns under 15 miles away.
Notable considerations: the house is served by an oil-fired boiler, which can mean higher fuel costs and periodic tank maintenance compared with mains gas; the interconnecting door and spiral staircase arrangement to the fourth bedroom may limit privacy or accessibility for some buyers. Council tax sits above average. Otherwise the property is freehold, well-presented and constructed in the late 1990s/early 2000s with double glazing and insulated stone walls.
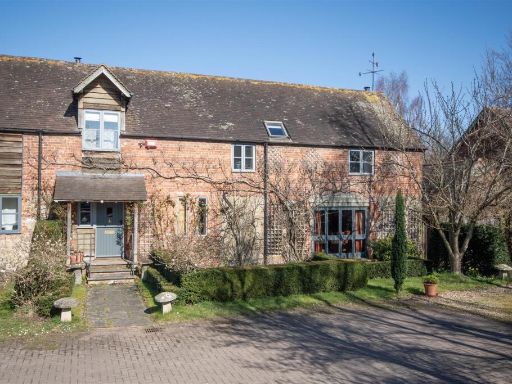 3 bedroom barn conversion for sale in Cound, Shrewsbury, SY5 — £559,950 • 3 bed • 2 bath • 1777 ft²
3 bedroom barn conversion for sale in Cound, Shrewsbury, SY5 — £559,950 • 3 bed • 2 bath • 1777 ft²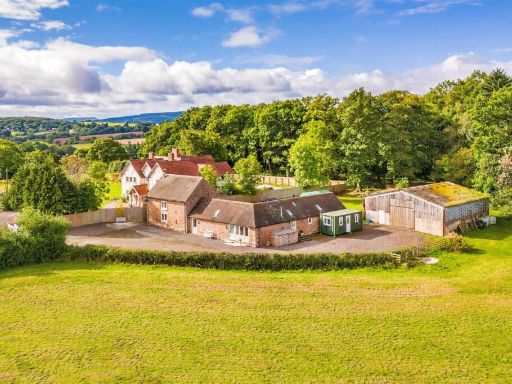 4 bedroom barn conversion for sale in High Clear Barn, Beaconhill Lane, Monkhopton, Bridgnorth, WV16 — £765,000 • 4 bed • 2 bath • 1790 ft²
4 bedroom barn conversion for sale in High Clear Barn, Beaconhill Lane, Monkhopton, Bridgnorth, WV16 — £765,000 • 4 bed • 2 bath • 1790 ft²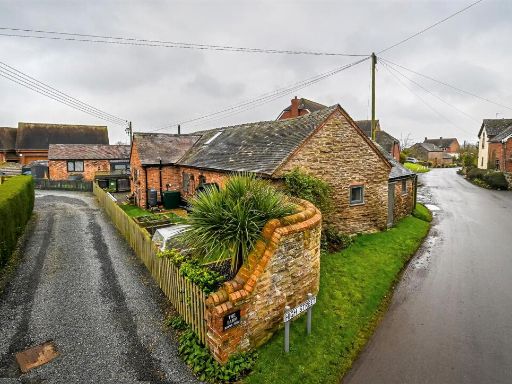 3 bedroom barn conversion for sale in The Barn, Manor Farm, Stottesdon, Kidderminster, DY14 — £350,000 • 3 bed • 1 bath • 1249 ft²
3 bedroom barn conversion for sale in The Barn, Manor Farm, Stottesdon, Kidderminster, DY14 — £350,000 • 3 bed • 1 bath • 1249 ft²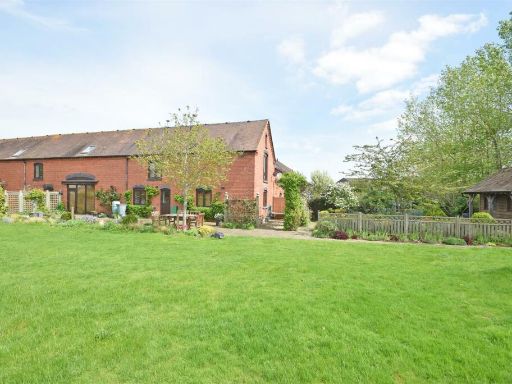 4 bedroom barn conversion for sale in Boreton Mews, Condover, Shrewsbury, SY5 — £400,000 • 4 bed • 2 bath • 1945 ft²
4 bedroom barn conversion for sale in Boreton Mews, Condover, Shrewsbury, SY5 — £400,000 • 4 bed • 2 bath • 1945 ft²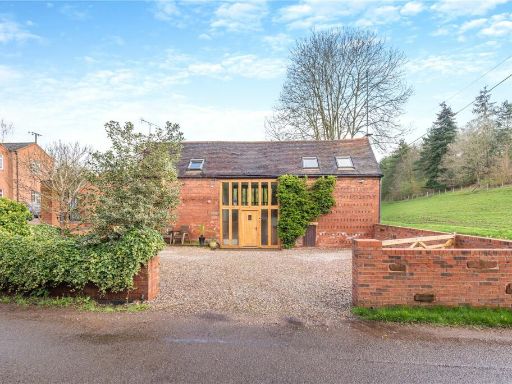 2 bedroom barn conversion for sale in Drakelow Lane, Wolverley, Kidderminster, Worcestershire, DY11 — £550,000 • 2 bed • 1 bath • 1012 ft²
2 bedroom barn conversion for sale in Drakelow Lane, Wolverley, Kidderminster, Worcestershire, DY11 — £550,000 • 2 bed • 1 bath • 1012 ft²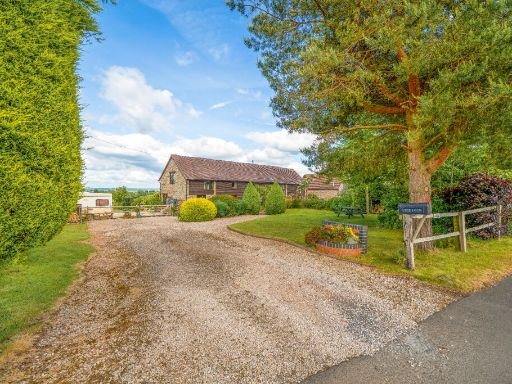 3 bedroom barn conversion for sale in Middleton Scriven, Bridgnorth, WV16 — £450,000 • 3 bed • 1 bath • 1304 ft²
3 bedroom barn conversion for sale in Middleton Scriven, Bridgnorth, WV16 — £450,000 • 3 bed • 1 bath • 1304 ft²