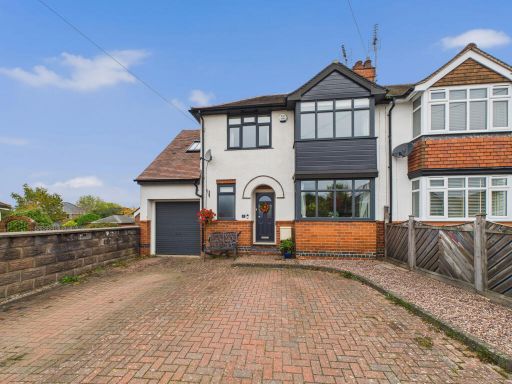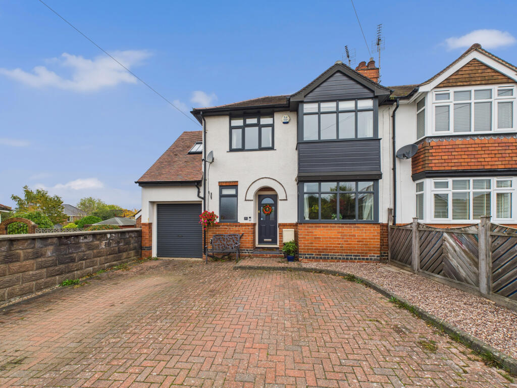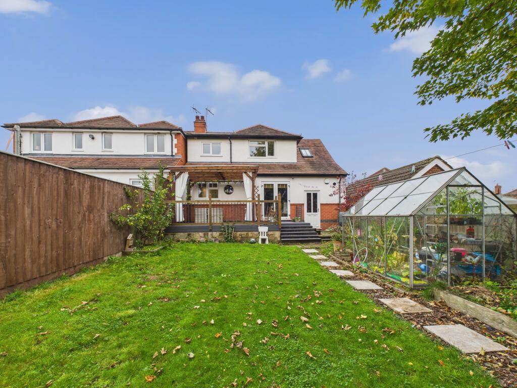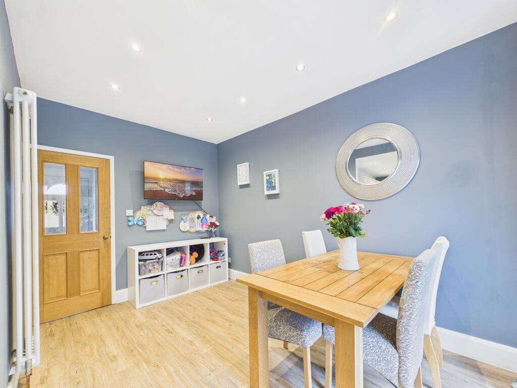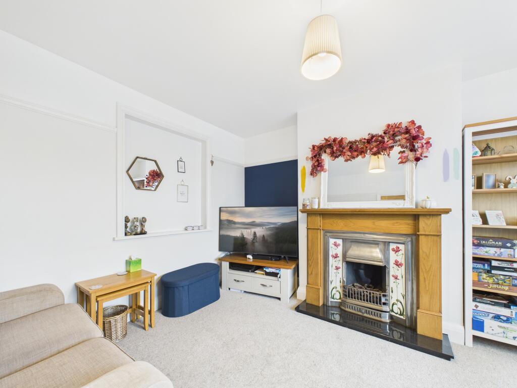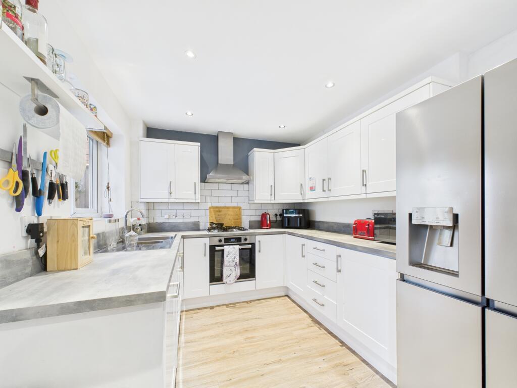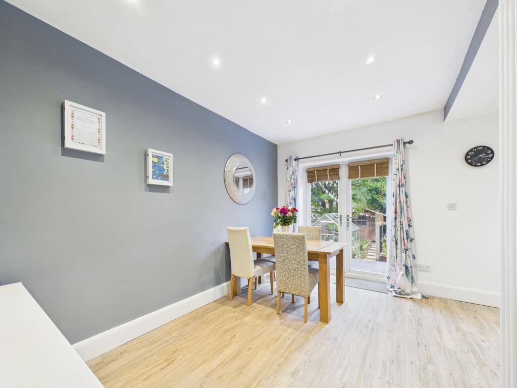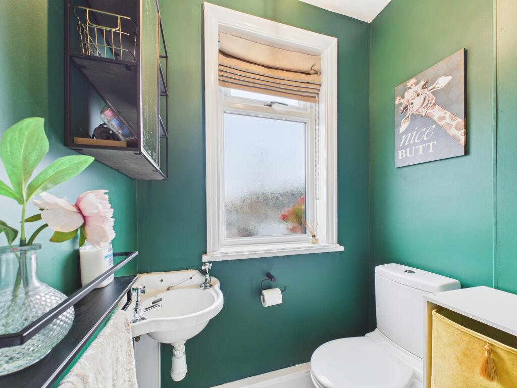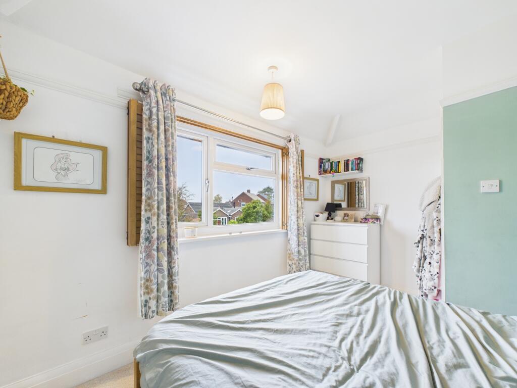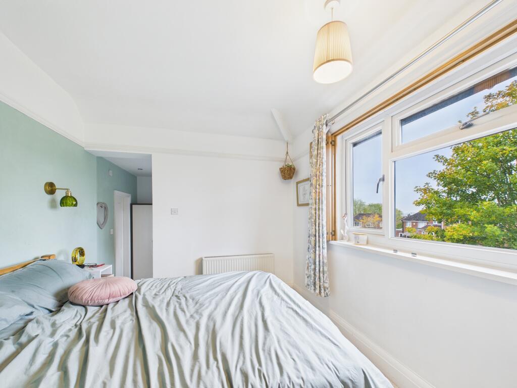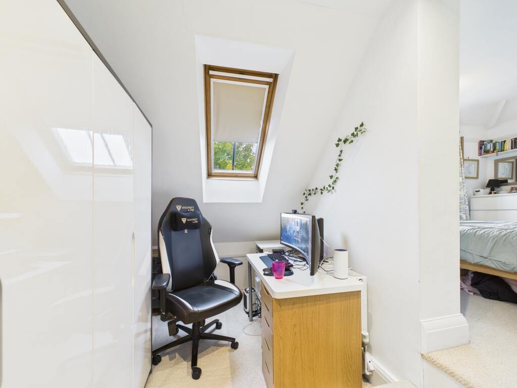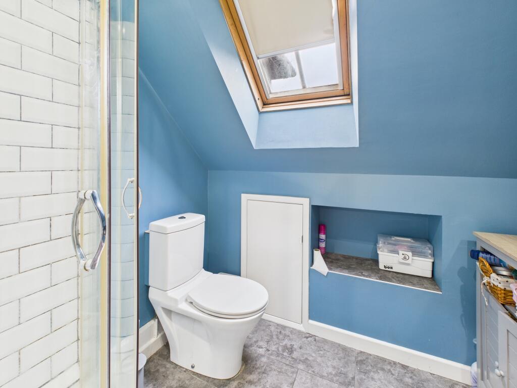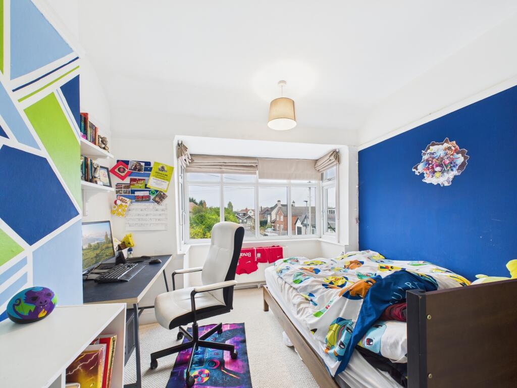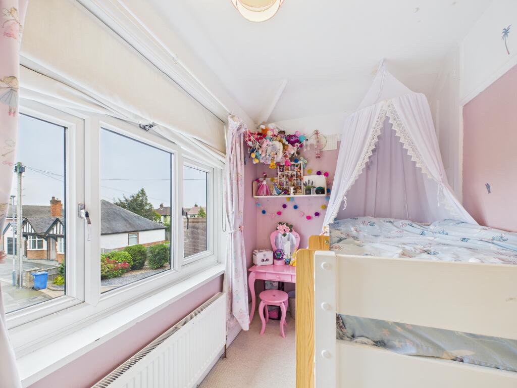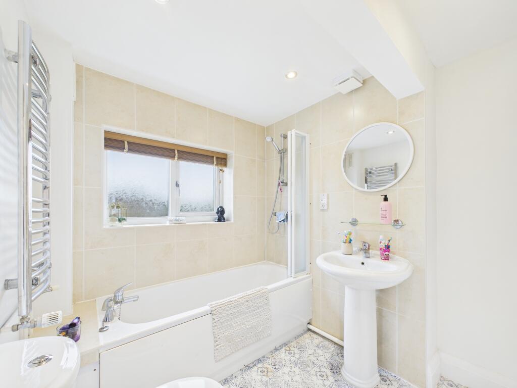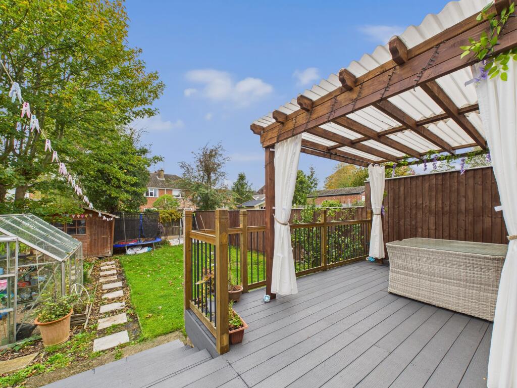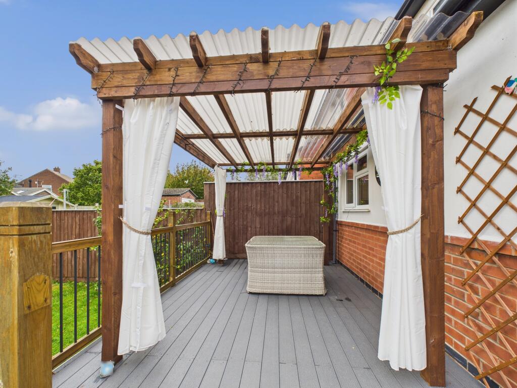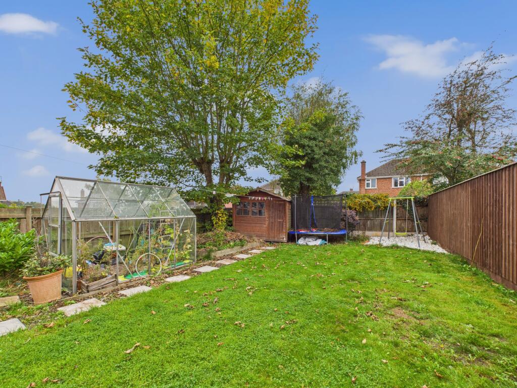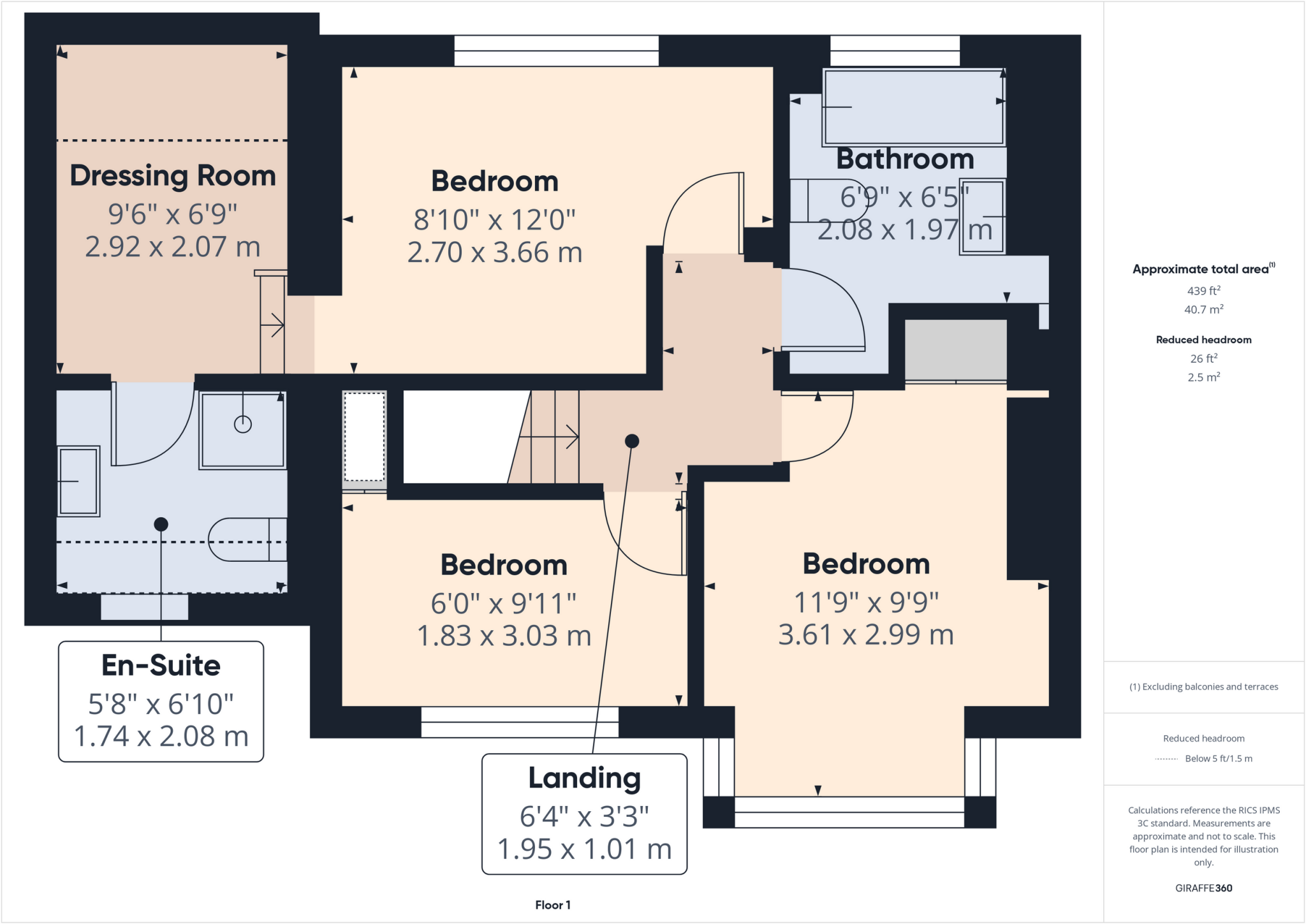Summary - 5 Chatsworth Crescent, Allestree DE22 2AP
3 bed 2 bath Semi-Detached
Spacious three-bedroom house with garage, garden and excellent school links.
- Extended three-bedroom semi-detached home with open-plan living space
- Master bedroom with dressing room and en suite shower room
- Integral garage plus driveway providing off-street parking
- Mature rear garden with elevated decking and timber summer house
- EPC C and mains gas boiler with radiators (efficient but improvable)
- Built c.1900–1929 with solid brick walls; insulation status unconfirmed
- uPVC double glazing; install date unknown (may need upgrade later)
- Average overall size (969 sq ft); freehold tenure
Set on a quiet Allestree crescent, this extended three-bedroom semi-detached house combines period solidity with contemporary living. The open-plan living/dining/kitchen with twin French doors creates a bright social hub, while a separate lounge with feature fireplace offers a relaxed alternative for evenings. An integral garage and driveway provide secure parking and useful storage.
The first floor centres on a well-proportioned master bedroom with a dressing room and en suite shower, plus two further good-size bedrooms and a fitted family bathroom — a practical layout for families or professionals. uPVC double glazing and gas central heating deliver comfortable, cost-effective living; the property currently holds an EPC rating of C.
Outside, a mature rear garden with elevated decking, lawn and timber summer house gives private outdoor space for children, pets or gardening. The location is a standout: highly regarded local schools, good local shops and straightforward access to Derby city centre and the A6/A38/M1 corridors make day-to-day life easy.
Notable considerations are the property's age and construction. The home was built c.1900–1929 with solid brick walls (no confirmed cavity insulation) and double glazing with an unknown install date; further insulation or targeted updates could improve efficiency. Overall, this freehold home offers ready-to-enjoy accommodation with sensible potential to add value through selective upgrading.
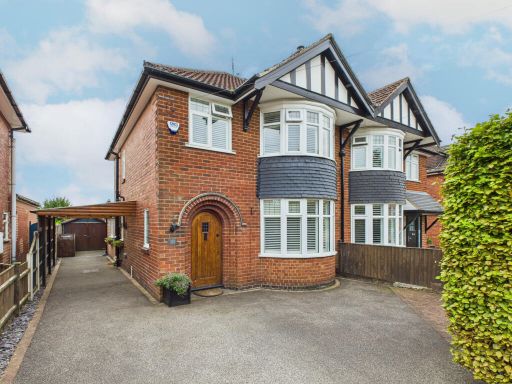 3 bedroom semi-detached house for sale in Hollies Road, Allestree, DE22 — £350,000 • 3 bed • 1 bath • 958 ft²
3 bedroom semi-detached house for sale in Hollies Road, Allestree, DE22 — £350,000 • 3 bed • 1 bath • 958 ft²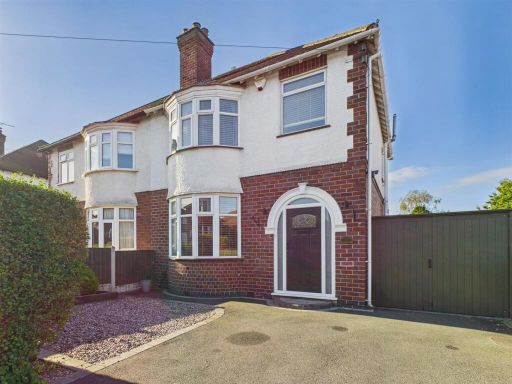 3 bedroom semi-detached house for sale in Harewood Road, Allestree, Derby, DE22 — £375,000 • 3 bed • 1 bath • 1000 ft²
3 bedroom semi-detached house for sale in Harewood Road, Allestree, Derby, DE22 — £375,000 • 3 bed • 1 bath • 1000 ft²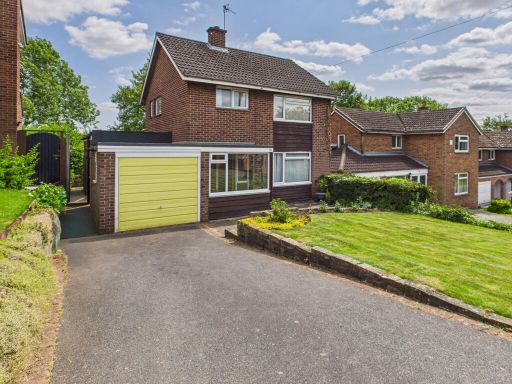 3 bedroom detached house for sale in Carsington Crescent, Allestree, DE22 — £350,000 • 3 bed • 1 bath • 1335 ft²
3 bedroom detached house for sale in Carsington Crescent, Allestree, DE22 — £350,000 • 3 bed • 1 bath • 1335 ft²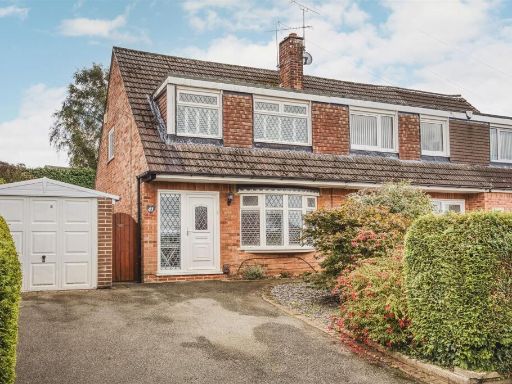 3 bedroom semi-detached house for sale in Windermere Crescent, Allestree, Derby, DE22 — £289,950 • 3 bed • 1 bath • 1004 ft²
3 bedroom semi-detached house for sale in Windermere Crescent, Allestree, Derby, DE22 — £289,950 • 3 bed • 1 bath • 1004 ft²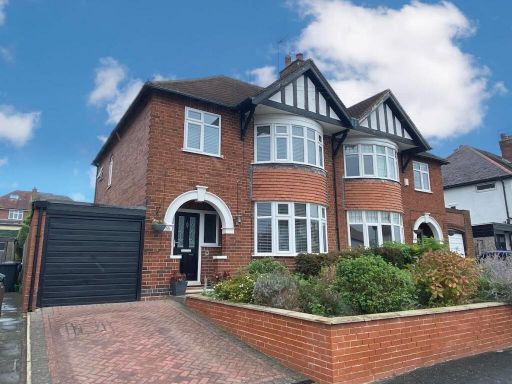 3 bedroom semi-detached house for sale in Harewood Road, Allestree, Derby, DE22 — £359,950 • 3 bed • 1 bath • 1195 ft²
3 bedroom semi-detached house for sale in Harewood Road, Allestree, Derby, DE22 — £359,950 • 3 bed • 1 bath • 1195 ft²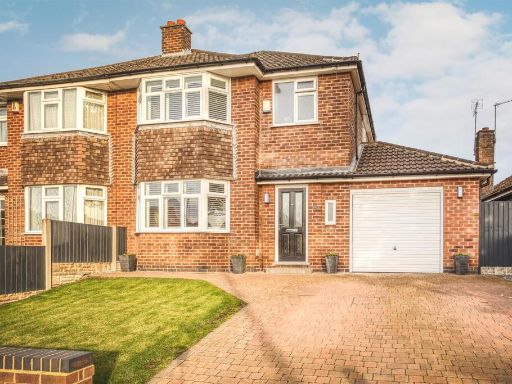 3 bedroom semi-detached house for sale in Ferrers Way, Allestree, Derby, DE22 — £370,000 • 3 bed • 1 bath • 1256 ft²
3 bedroom semi-detached house for sale in Ferrers Way, Allestree, Derby, DE22 — £370,000 • 3 bed • 1 bath • 1256 ft²





































