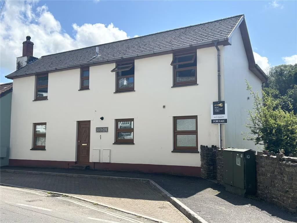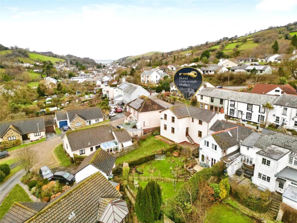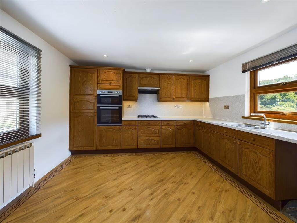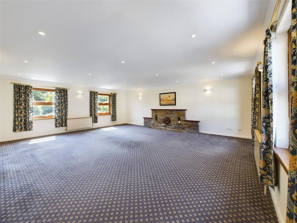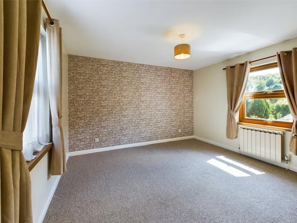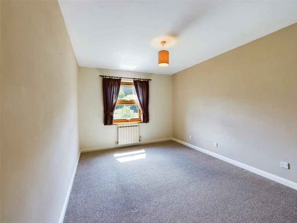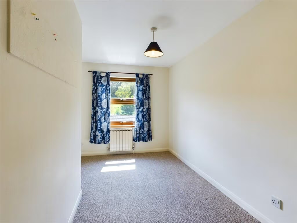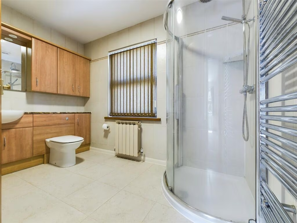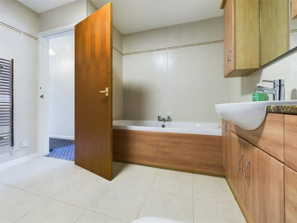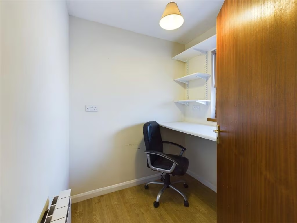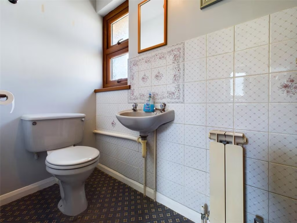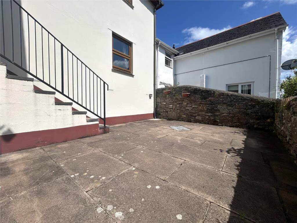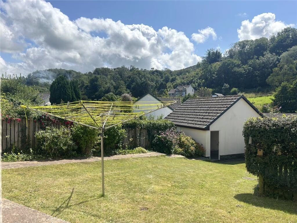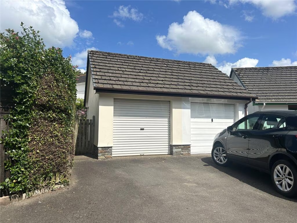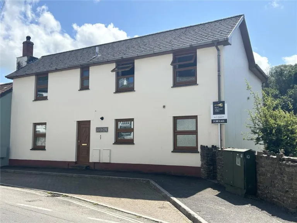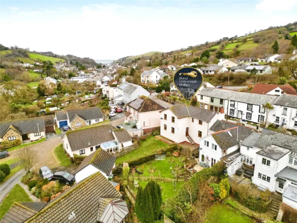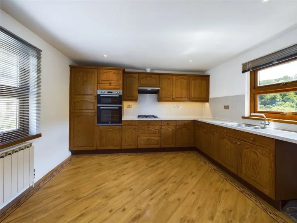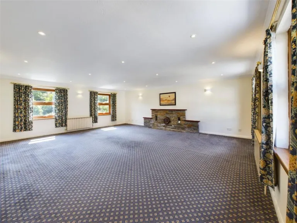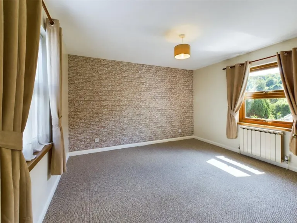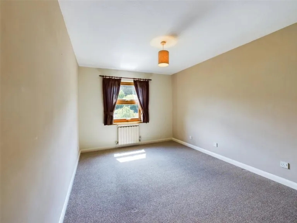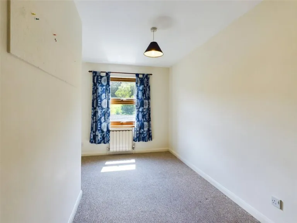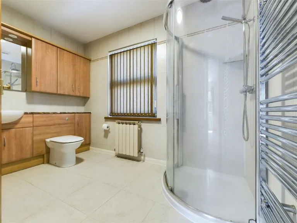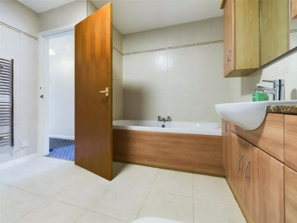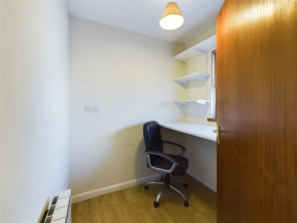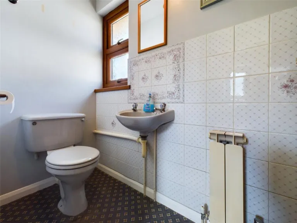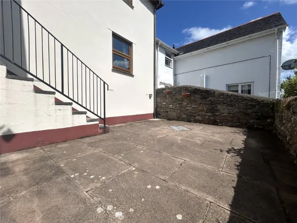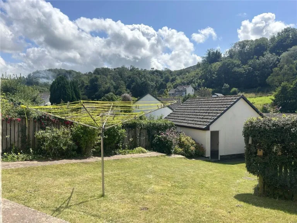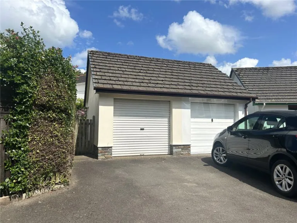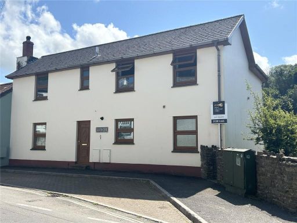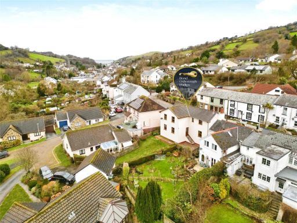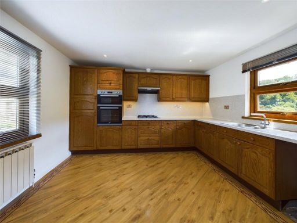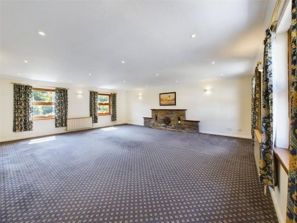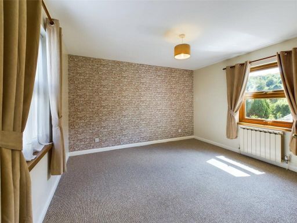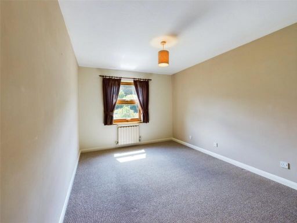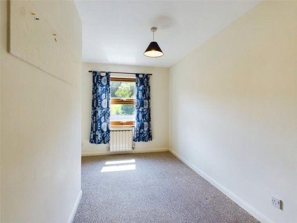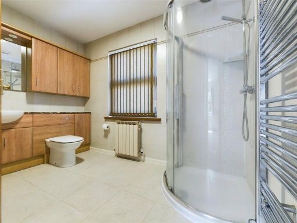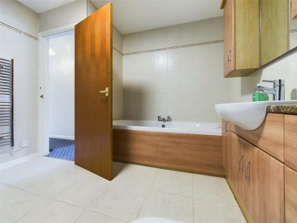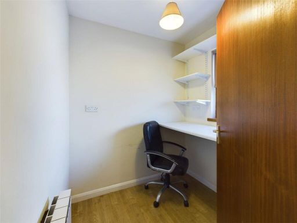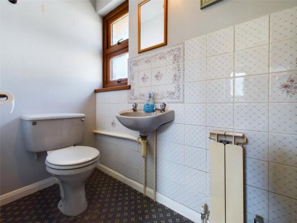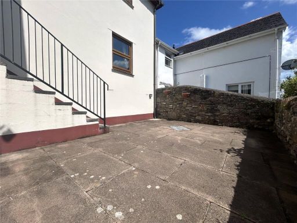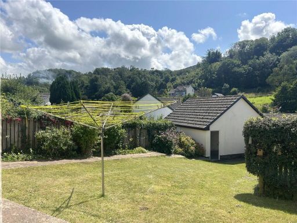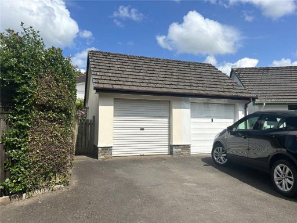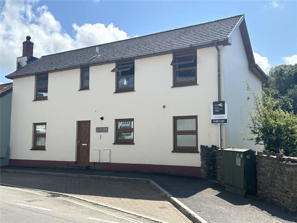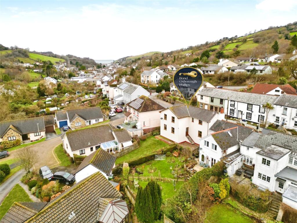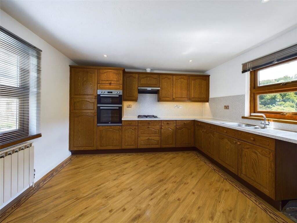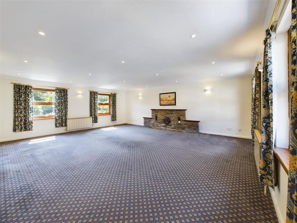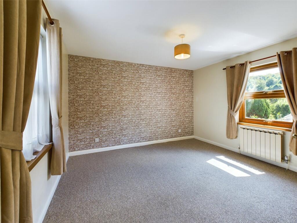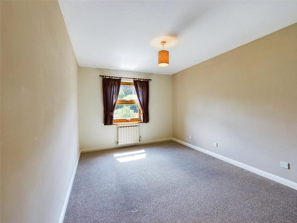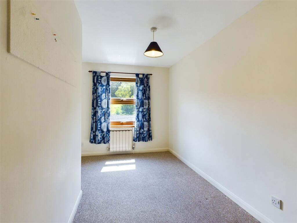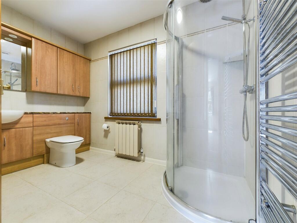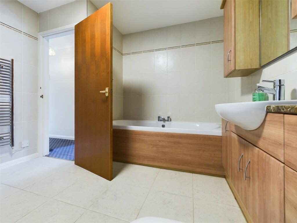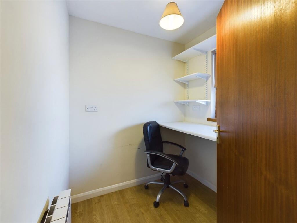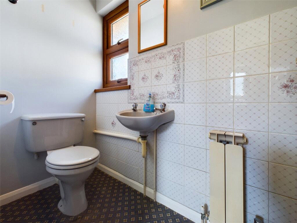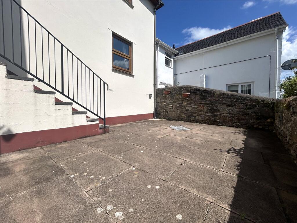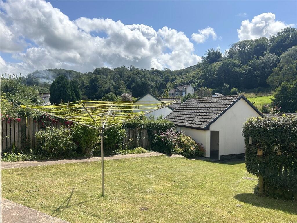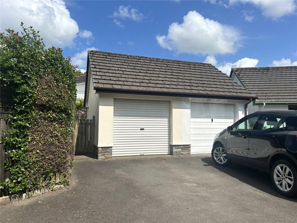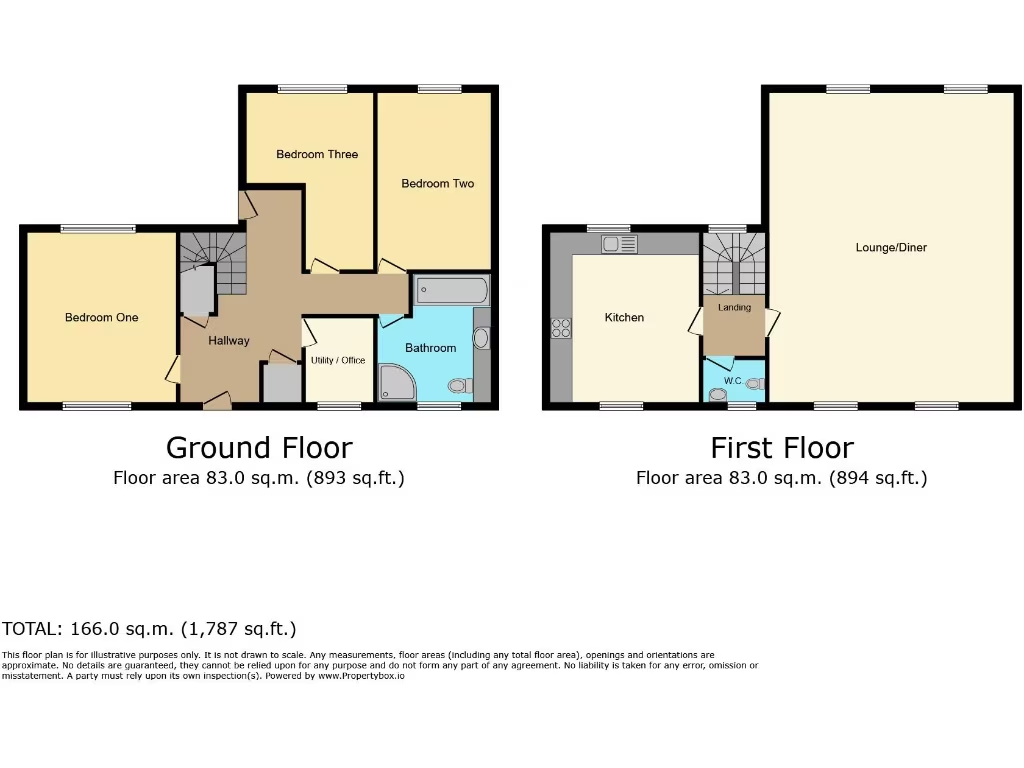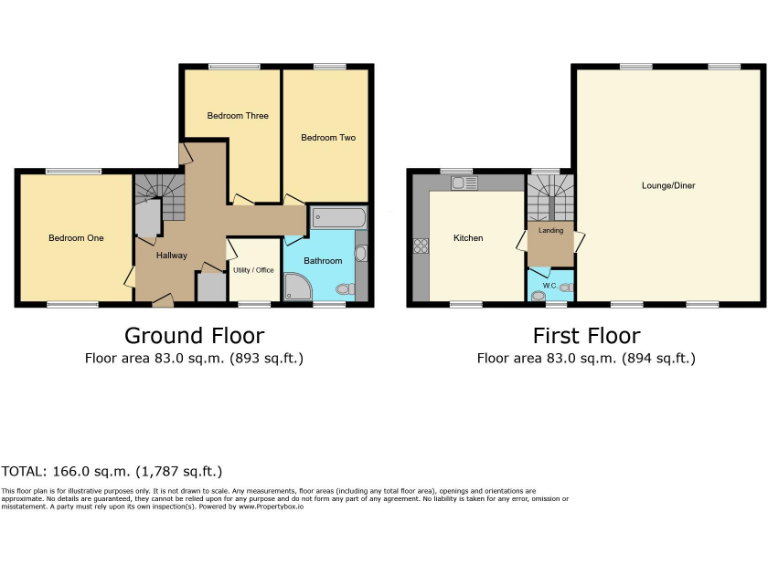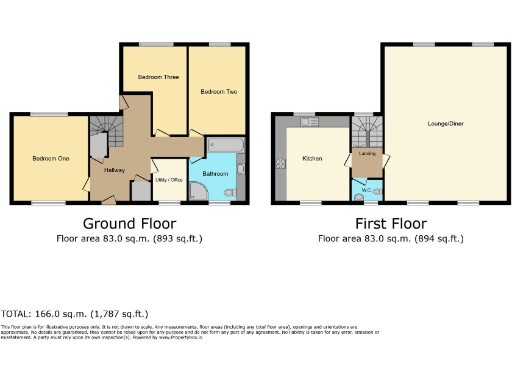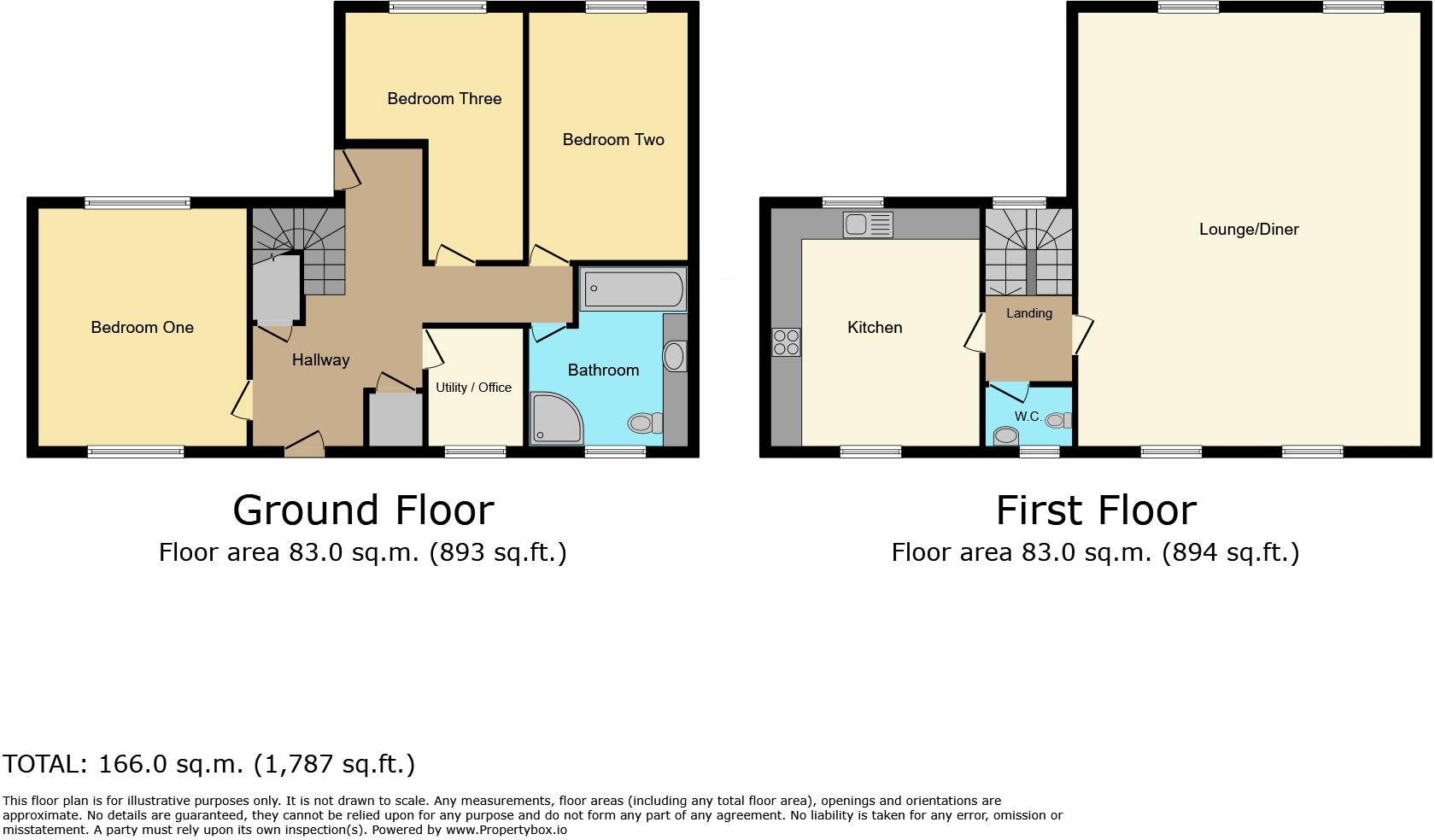Summary - SILVER DENE, 2 DRAPERS CLOSE, COMBE MARTIN EX34 0JS
4 bed 2 bath End of Terrace
Spacious living above with garden, garage and coastal walks nearby.
4 bedroom end-of-terrace with upside-down living arrangement
Generous lounge/diner with high ceilings and strong natural light
Modern kitchen with appliances and casual dining space
Three double bedrooms; fourth room with plumbing (study/utility)
Family bathroom four-piece suite plus separate upstairs WC
Garage plus off-road parking; enclosed garden with patio
Built 1989, freehold; double glazing and new carpets recently fitted
Average broadband speeds; layout may not suit ground-floor living preferences
This four-bedroom end-of-terrace with an upside-down layout places the principal living space upstairs, capturing light and views across the garden. A generous lounge/diner with high ceilings creates a bright, airy social hub, while the modern kitchen with fitted appliances and a casual dining area meets everyday family needs.
Sleeping accommodation comprises three double bedrooms plus a fourth room that already has plumbing and works well as a study, home office or utility. The family bathroom includes a four-piece suite, with an additional separate WC to ease morning routines. New carpets and double glazing enhance comfort throughout.
Outside, the property sits on a decent plot with a well-maintained enclosed lawn, sun-trap patio and side access. Off-road parking and a garage offer secure storage and parking. Built in 1989 and offered freehold, the home has been loved by one family for 35 years and is ready for new owners.
Practical points to note: the upside-down layout may not suit everyone’s preference for ground-floor living, broadband speeds are average, and there is no council tax detail provided. The village location offers excellent public transport links, coastal walking routes and easy access to Ilfracombe and Barnstaple, making this equally suitable for families or buyers seeking a seaside investment.
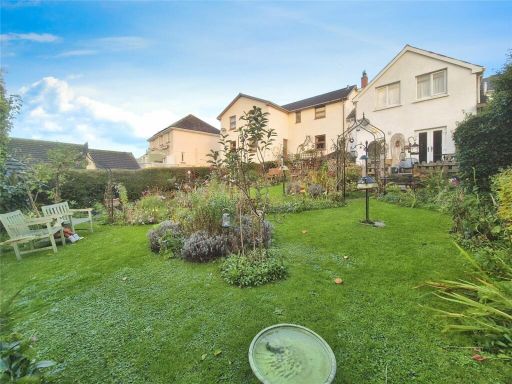 4 bedroom terraced house for sale in Victoria Street, Combe Martin, Ilfracombe, EX34 — £345,000 • 4 bed • 2 bath • 846 ft²
4 bedroom terraced house for sale in Victoria Street, Combe Martin, Ilfracombe, EX34 — £345,000 • 4 bed • 2 bath • 846 ft²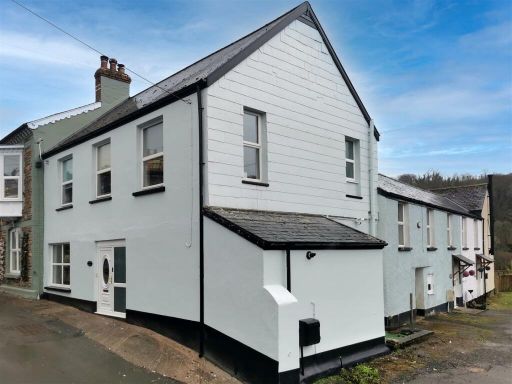 4 bedroom end of terrace house for sale in Victoria Street, Combe Martin, EX34 — £325,000 • 4 bed • 2 bath • 1272 ft²
4 bedroom end of terrace house for sale in Victoria Street, Combe Martin, EX34 — £325,000 • 4 bed • 2 bath • 1272 ft²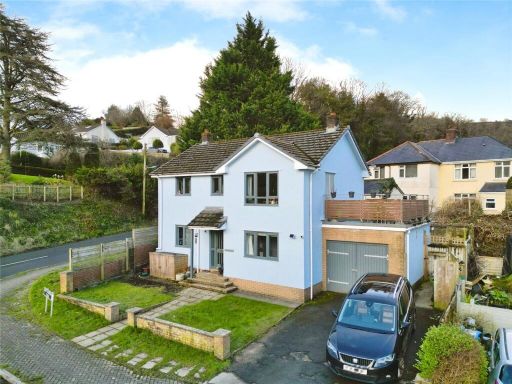 4 bedroom detached house for sale in Rectory Road, Combe Martin, Ilfracombe, EX34 — £315,000 • 4 bed • 1 bath • 1303 ft²
4 bedroom detached house for sale in Rectory Road, Combe Martin, Ilfracombe, EX34 — £315,000 • 4 bed • 1 bath • 1303 ft²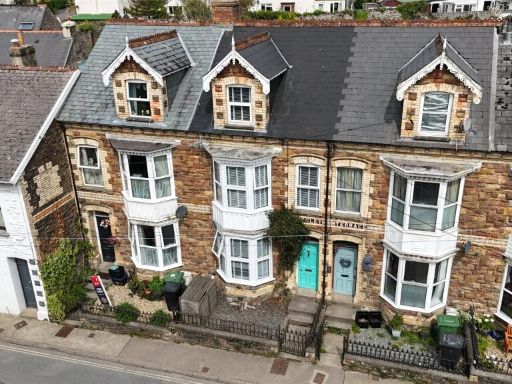 4 bedroom terraced house for sale in Kingsley Terrace, Combe Martin, Ilfracombe, Devon, EX34 — £320,000 • 4 bed • 2 bath • 1229 ft²
4 bedroom terraced house for sale in Kingsley Terrace, Combe Martin, Ilfracombe, Devon, EX34 — £320,000 • 4 bed • 2 bath • 1229 ft²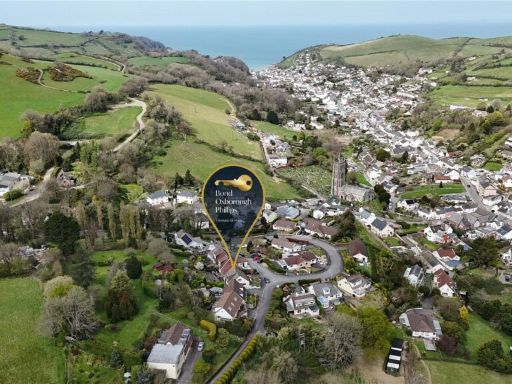 4 bedroom detached house for sale in Knowle Gardens, Combe Martin, Ilfracombe, EX34 — £445,000 • 4 bed • 2 bath • 1485 ft²
4 bedroom detached house for sale in Knowle Gardens, Combe Martin, Ilfracombe, EX34 — £445,000 • 4 bed • 2 bath • 1485 ft²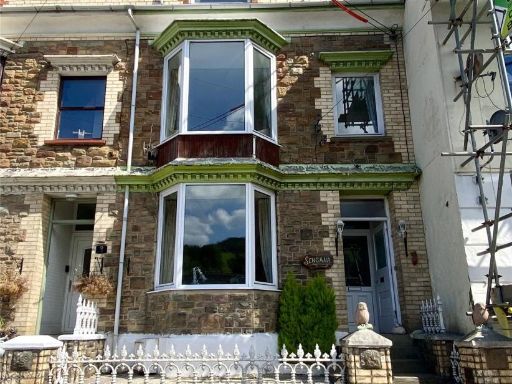 4 bedroom terraced house for sale in Westbourne Terrace, Combe Martin, Ilfracombe, Devon, EX34 — £275,000 • 4 bed • 1 bath • 1575 ft²
4 bedroom terraced house for sale in Westbourne Terrace, Combe Martin, Ilfracombe, Devon, EX34 — £275,000 • 4 bed • 1 bath • 1575 ft²