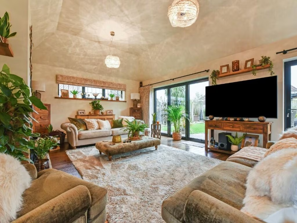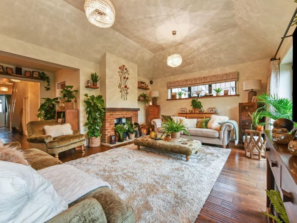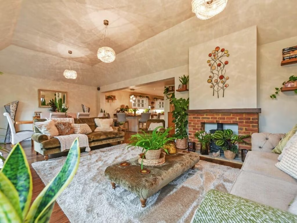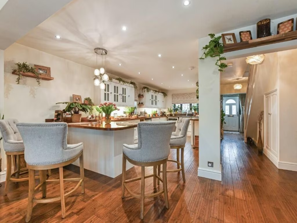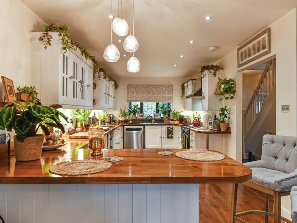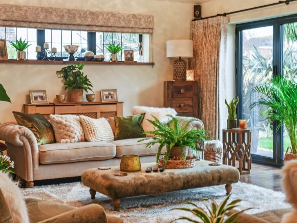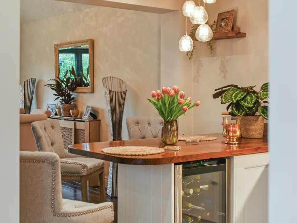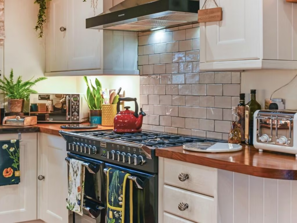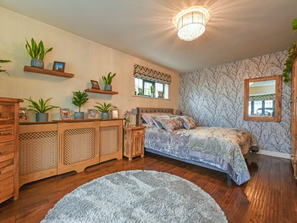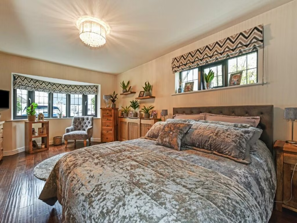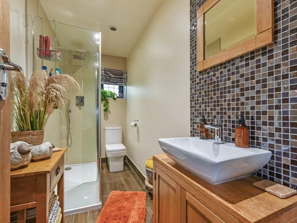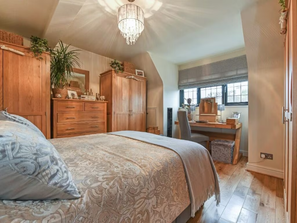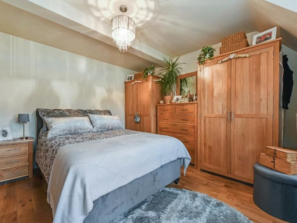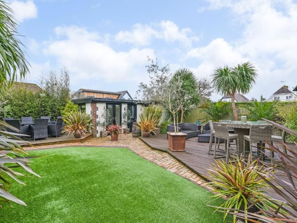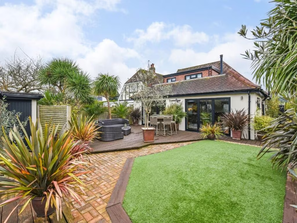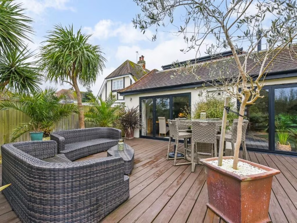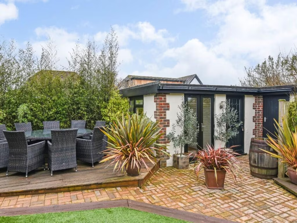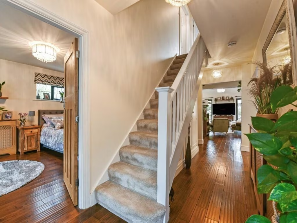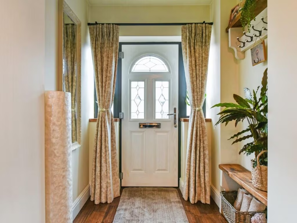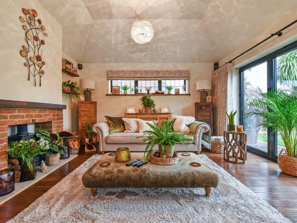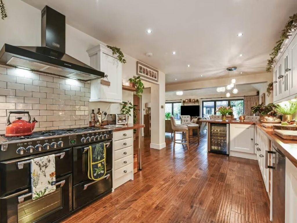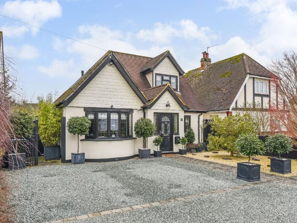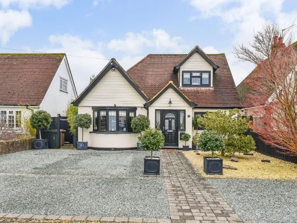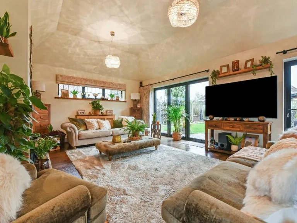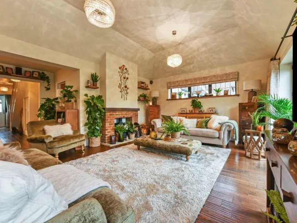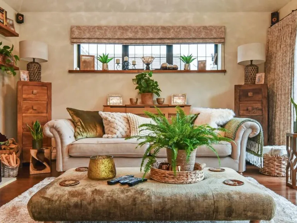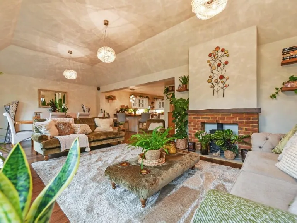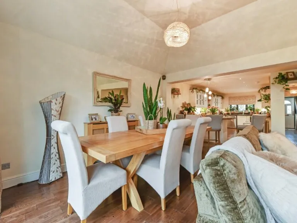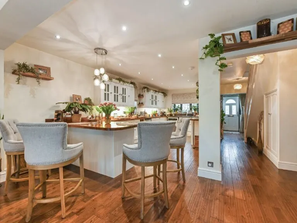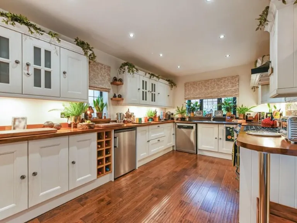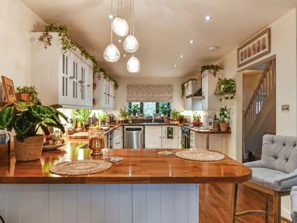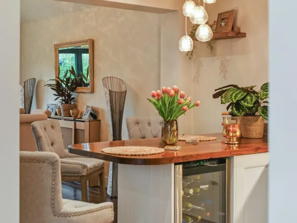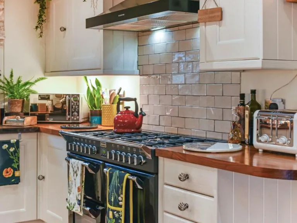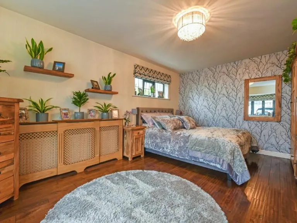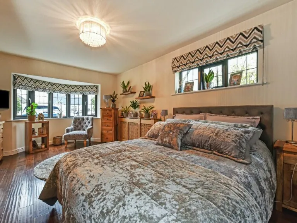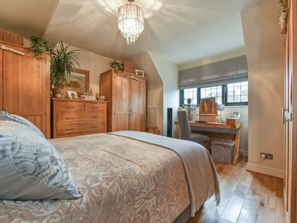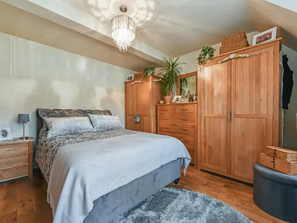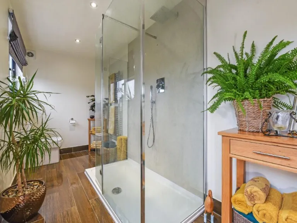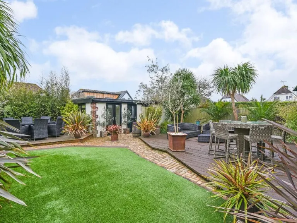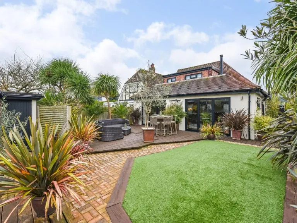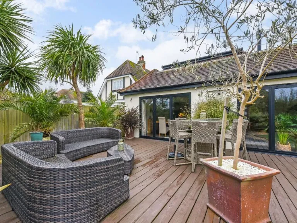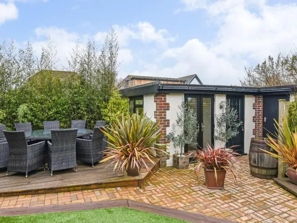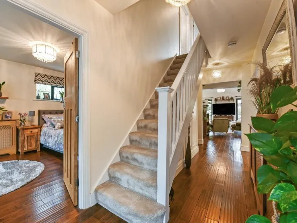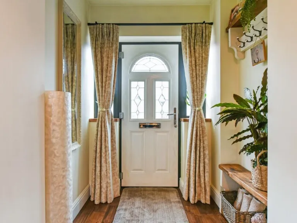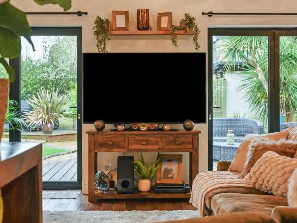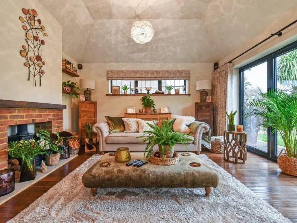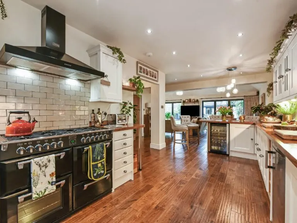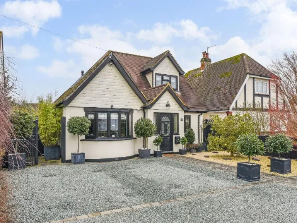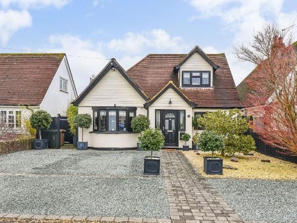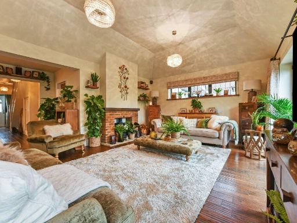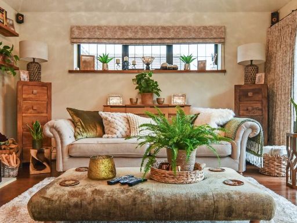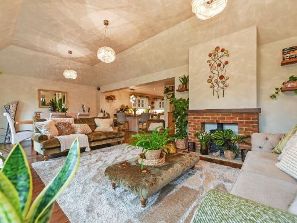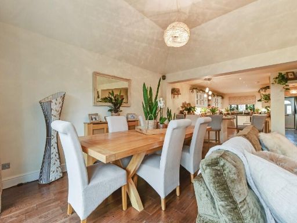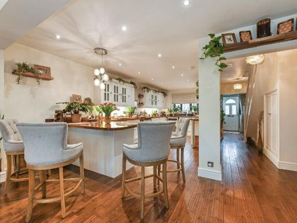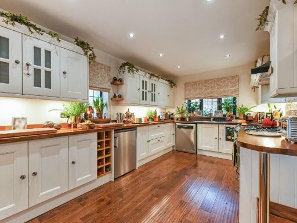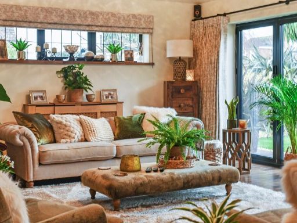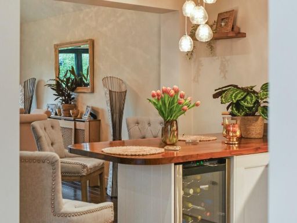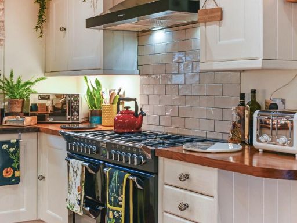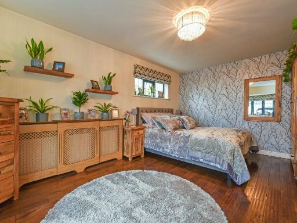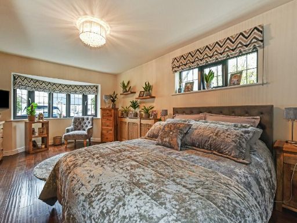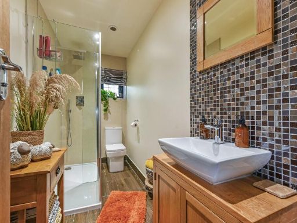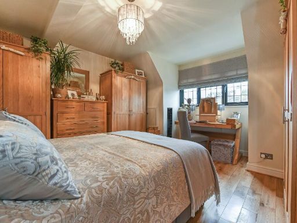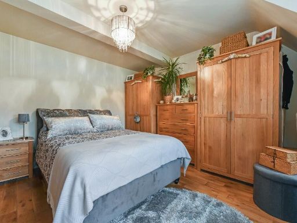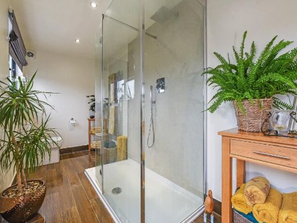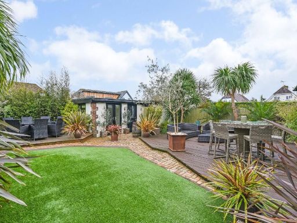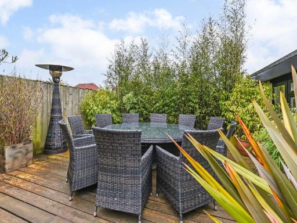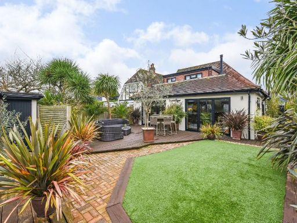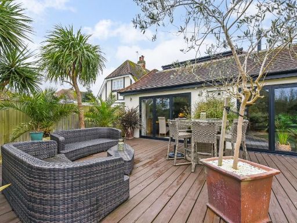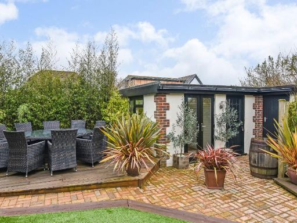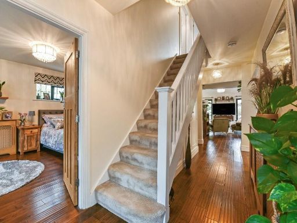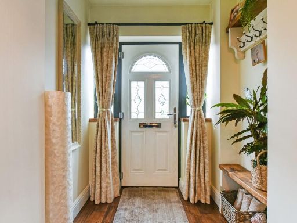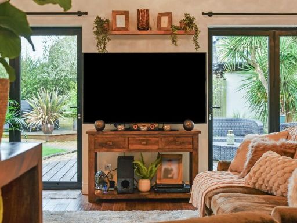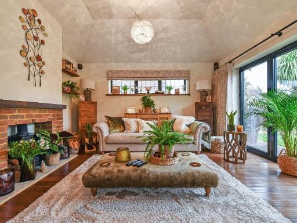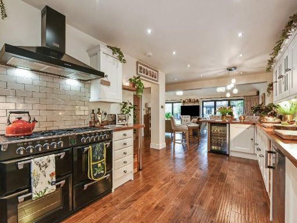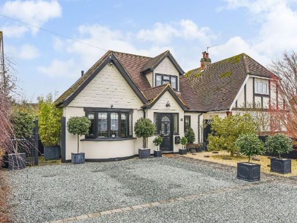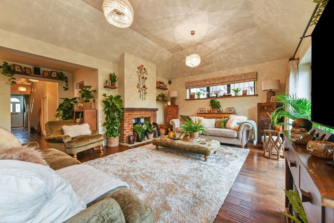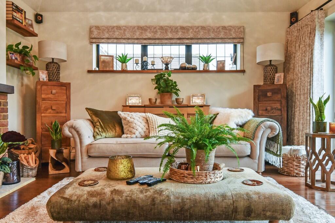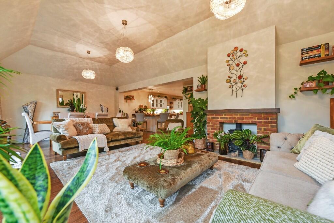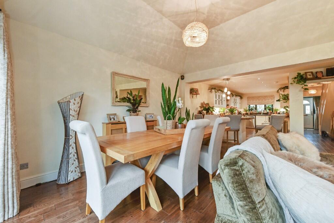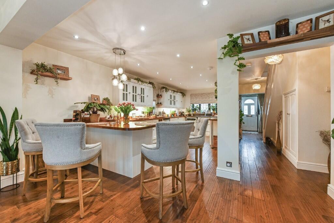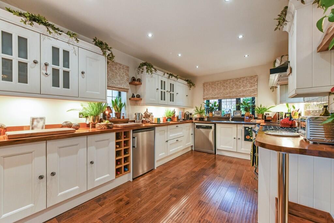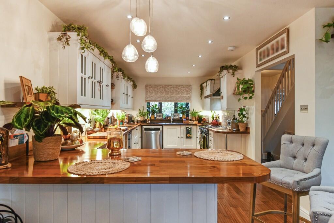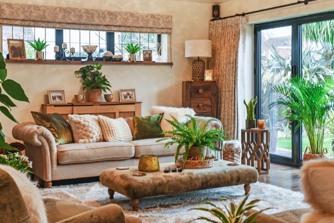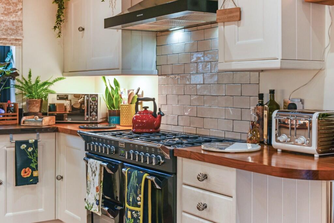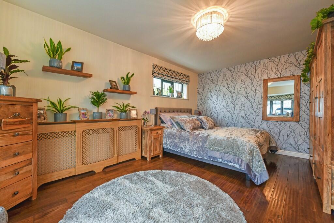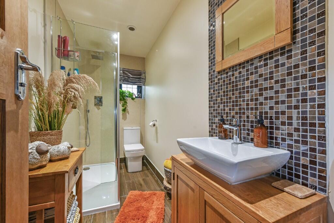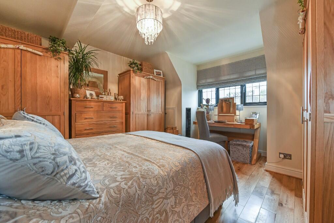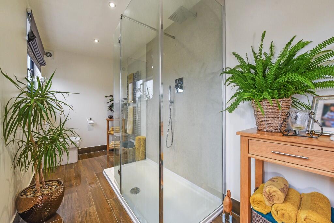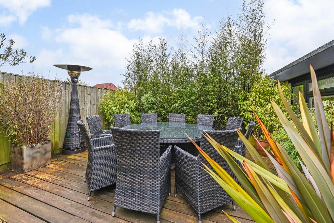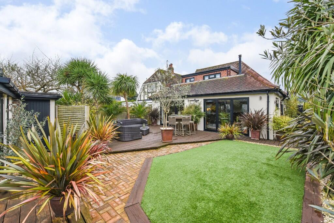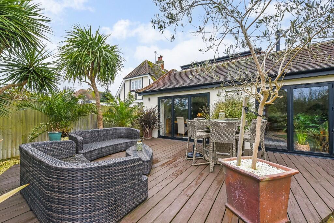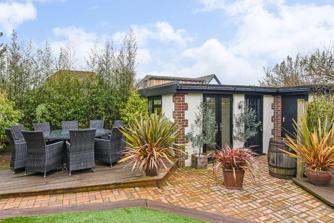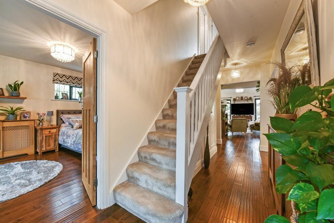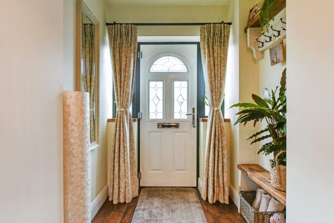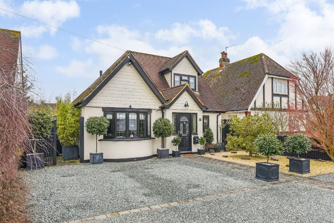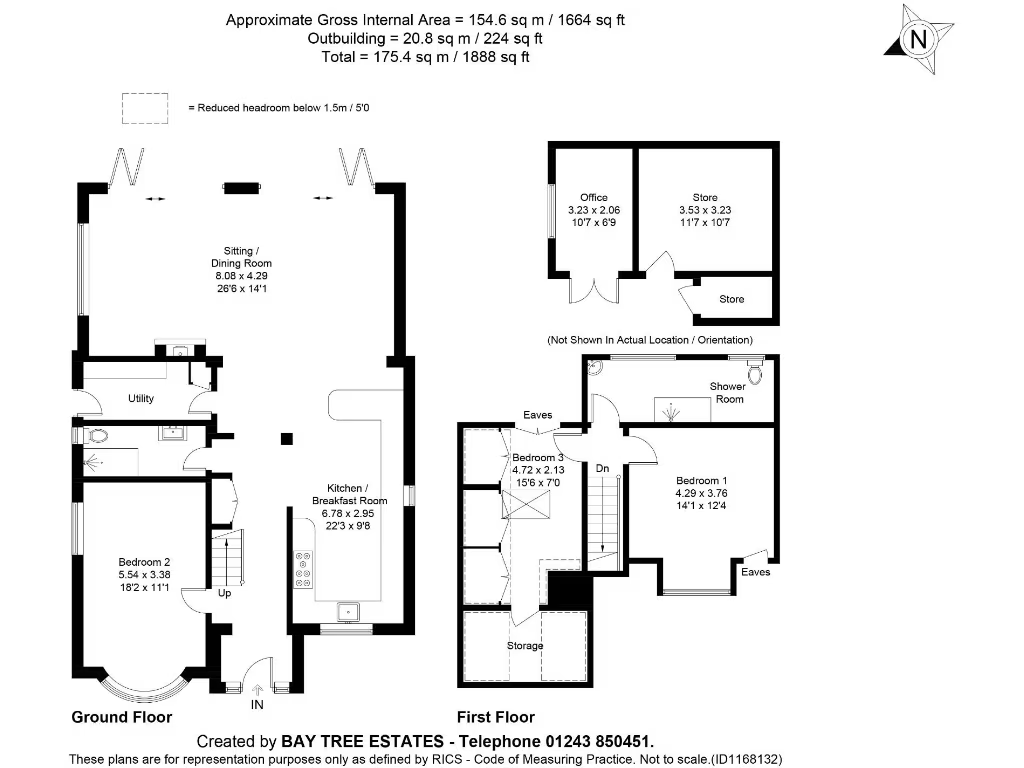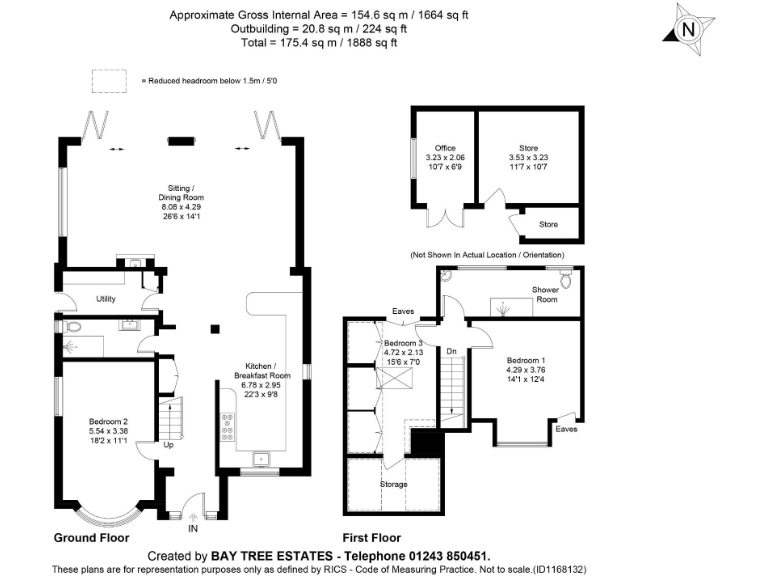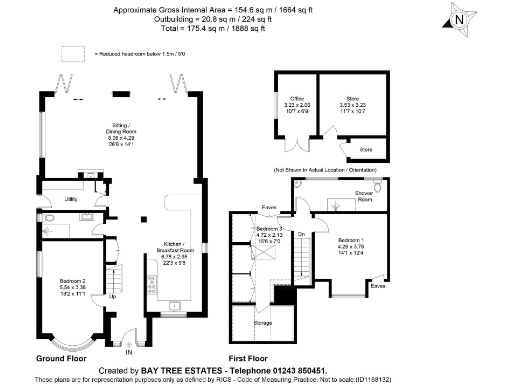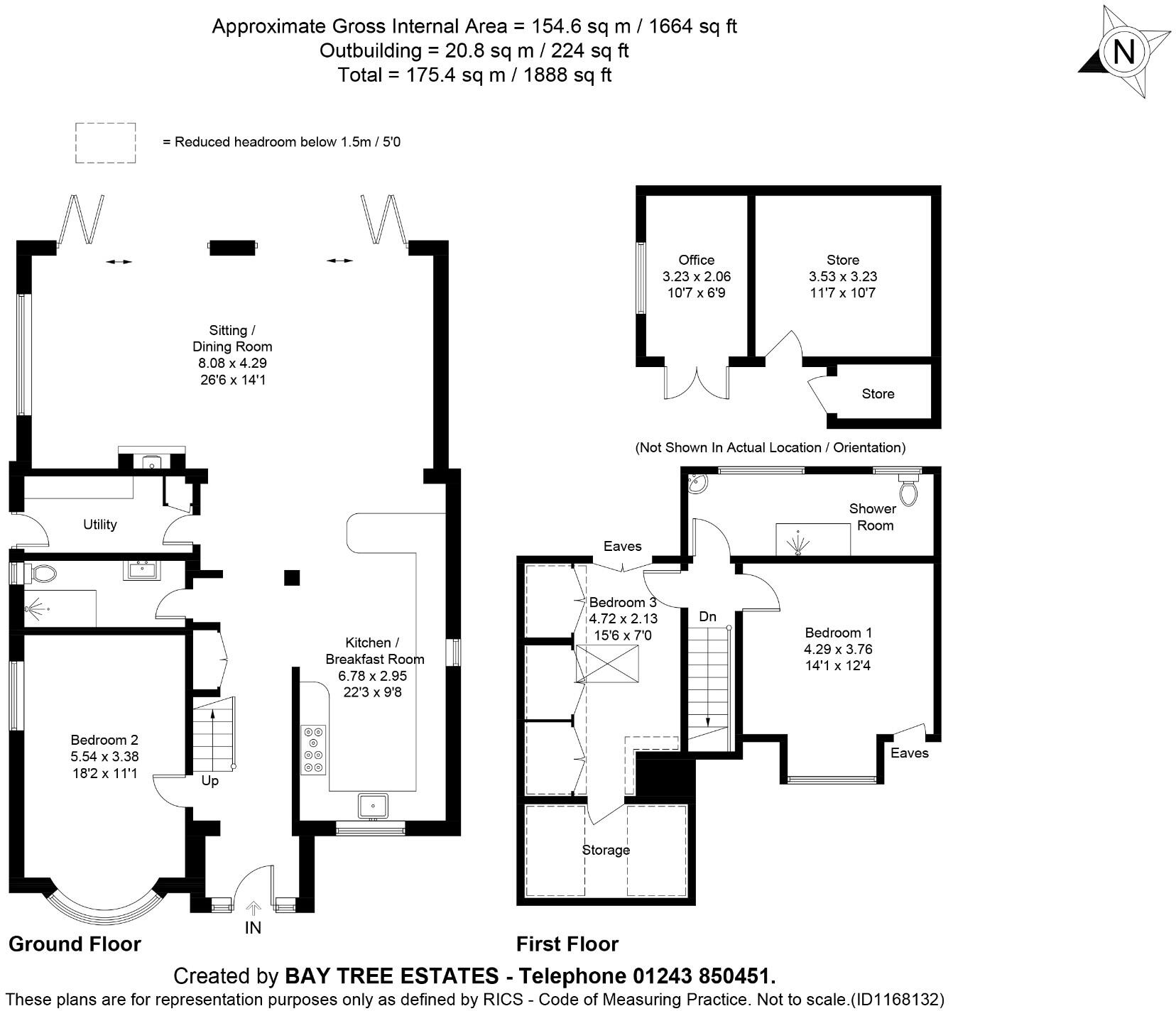Summary - 17 COURTLANDS WAY BOGNOR REGIS PO22 6AW
3 bed 2 bath Detached
Large, flexible chalet-style home near the beach with garden office and ample parking..
- 26ft open-plan kitchen/dining/sitting room with bi-fold doors
- Large ground-floor bedroom and ground-floor shower room
- Landscaped rear garden with decks, artificial lawn and office
- Off-road parking for 4+ cars and gated side access
- Two first-floor bedrooms and second shower room
- Approximately 1,888 sqft; noticeably spacious interior
- Built 1950s–1960s: cavity walls likely uninsulated, pre-2002 double glazing
- Mains gas boiler heating; upgrades would improve efficiency
Set on the private Hurstwood Estate in Felpham, this detached three-bedroom chalet offers a spacious, family-friendly layout just a short walk from the beach. The heart of the home is a 26ft open-plan fitted kitchen, dining and sitting room with bi-fold doors that open onto decked entertaining areas, creating a bright, indoor-outdoor living space. A large ground-floor bedroom and shower room provide flexible single-level living, while two first-floor bedrooms and a second shower room accommodate family or guests.
The landscaped rear garden is a standout feature, with two decked terraces, artificial lawn, planted borders, an insulated office with power and heating, plus additional stores and side access. Off-street parking for four or more cars and private gated access make arrivals and storage easy. At about 1,888 sqft overall, the house feels significantly larger than many in the area and suits families who need space for home working and outdoor entertaining.
Practical points to note: the house was constructed in the 1950s–1960s with cavity walls assumed to lack insulation, and the double glazing was installed before 2002—upgrades would improve energy efficiency. Heating is mains gas via a boiler and radiators. Freehold tenure, no flood risk and low local crime make this a secure suburban choice. Close to good local schools, sports facilities and regular bus links to Bognor Regis and Chichester, the location offers both seaside leisure and easy commuting options.
This property will suit families seeking roomy, flexible accommodation near the coast, or buyers who appreciate ready-to-use living areas with clear scope for energy and cosmetic improvements. A viewing is recommended to appreciate the scale, garden and office space on offer.
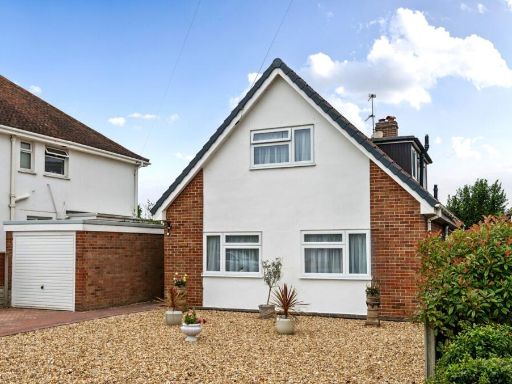 4 bedroom detached house for sale in Southdean Drive, Middleton-On-Sea, PO22 — £585,000 • 4 bed • 2 bath • 1577 ft²
4 bedroom detached house for sale in Southdean Drive, Middleton-On-Sea, PO22 — £585,000 • 4 bed • 2 bath • 1577 ft²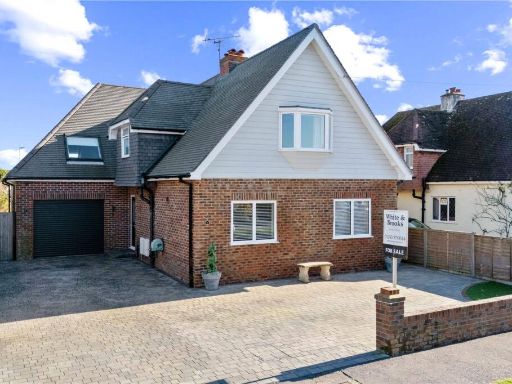 4 bedroom detached house for sale in South Drive, Felpham, PO22 — £649,950 • 4 bed • 2 bath • 2145 ft²
4 bedroom detached house for sale in South Drive, Felpham, PO22 — £649,950 • 4 bed • 2 bath • 2145 ft²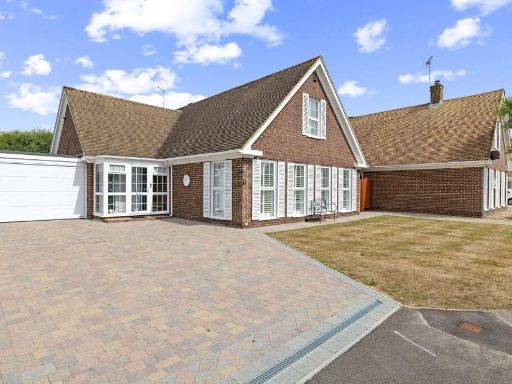 4 bedroom detached house for sale in Hornbeam Close, Aldwick, Bognor Regis, West Sussex, PO21 — £895,000 • 4 bed • 4 bath • 2116 ft²
4 bedroom detached house for sale in Hornbeam Close, Aldwick, Bognor Regis, West Sussex, PO21 — £895,000 • 4 bed • 4 bath • 2116 ft²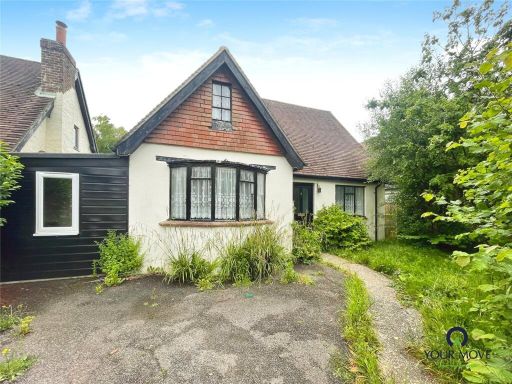 3 bedroom bungalow for sale in Courtlands Way, Bognor Regis, West Sussex, PO22 — £400,000 • 3 bed • 2 bath • 1274 ft²
3 bedroom bungalow for sale in Courtlands Way, Bognor Regis, West Sussex, PO22 — £400,000 • 3 bed • 2 bath • 1274 ft²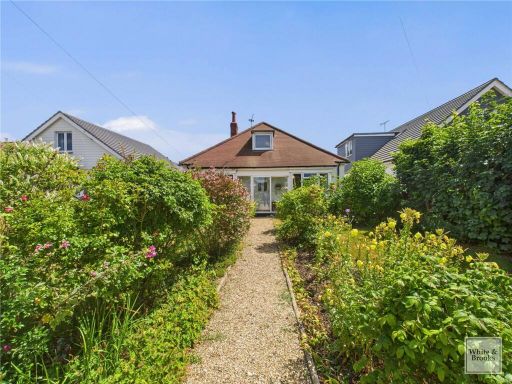 3 bedroom detached house for sale in Felpham Gardens, Bognor Regis, PO22 — £475,000 • 3 bed • 1 bath • 1315 ft²
3 bedroom detached house for sale in Felpham Gardens, Bognor Regis, PO22 — £475,000 • 3 bed • 1 bath • 1315 ft²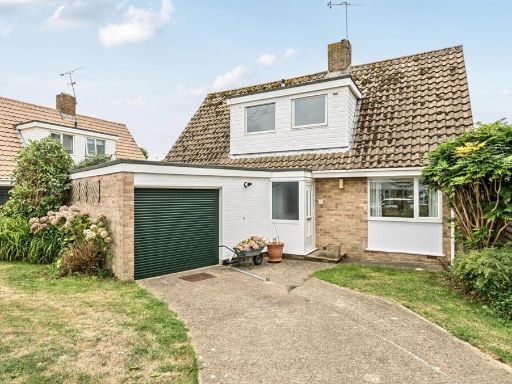 3 bedroom detached house for sale in Hedgeway, Felpham, PO22 — £435,000 • 3 bed • 1 bath • 1252 ft²
3 bedroom detached house for sale in Hedgeway, Felpham, PO22 — £435,000 • 3 bed • 1 bath • 1252 ft²
