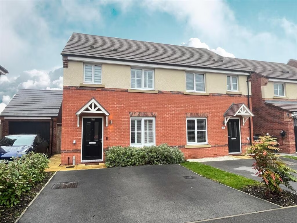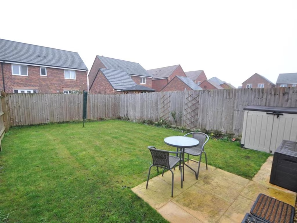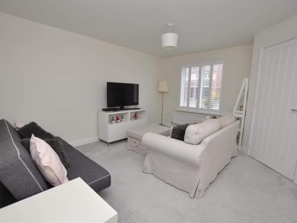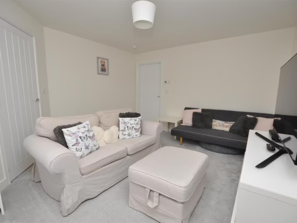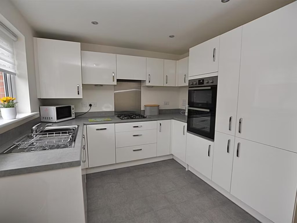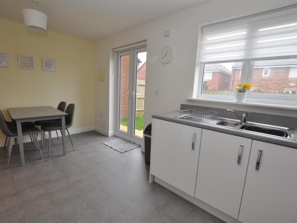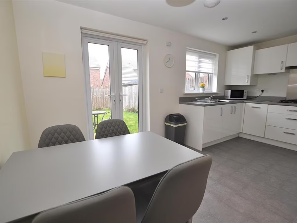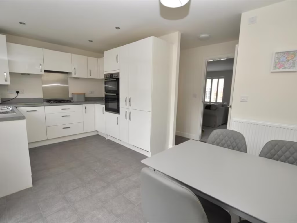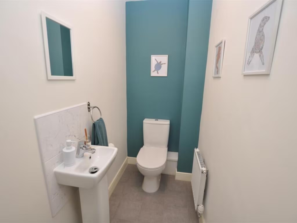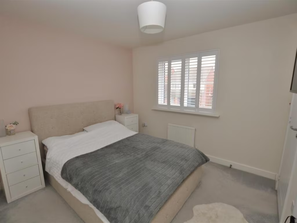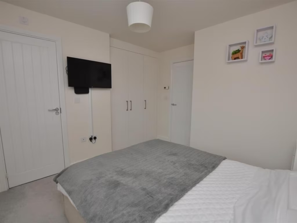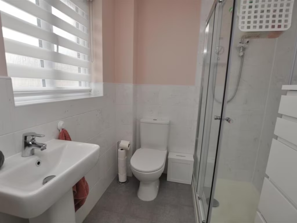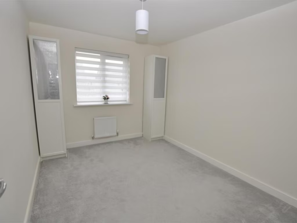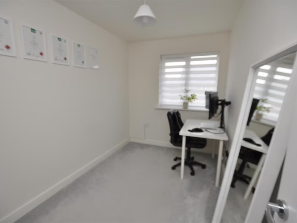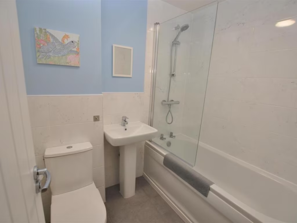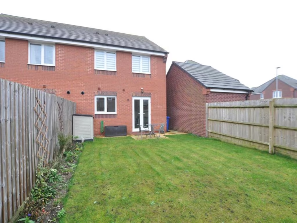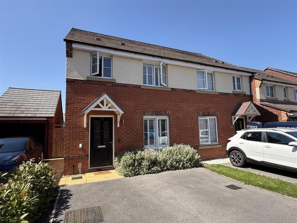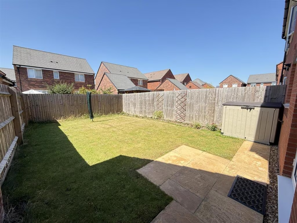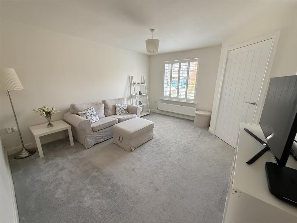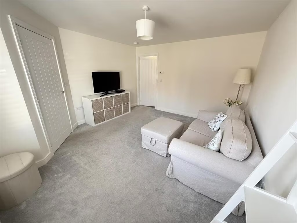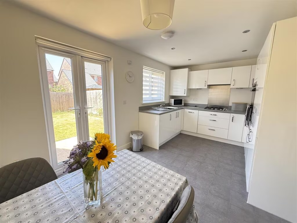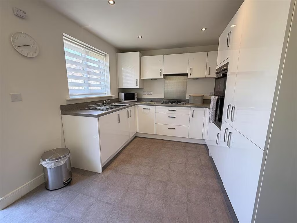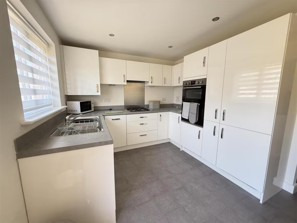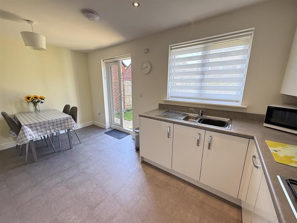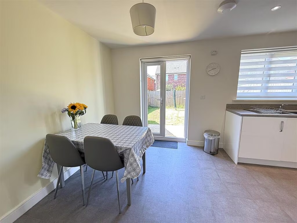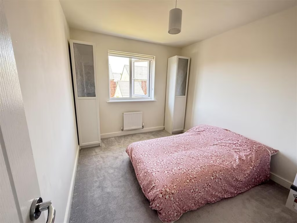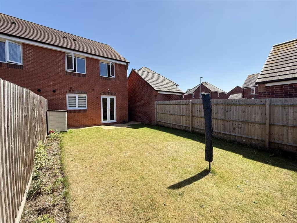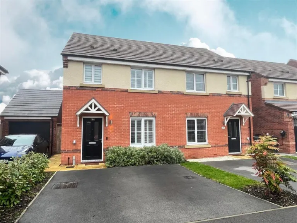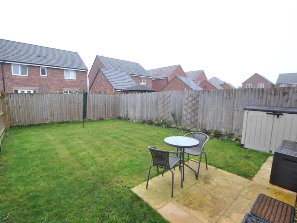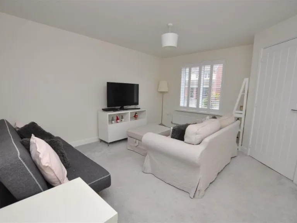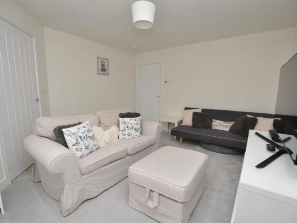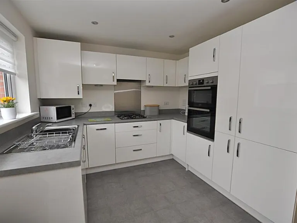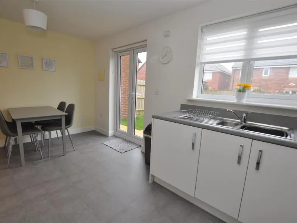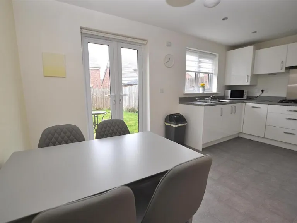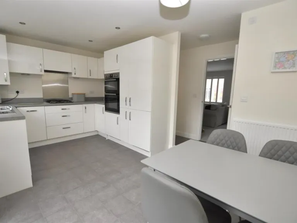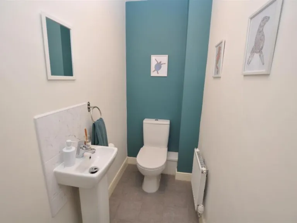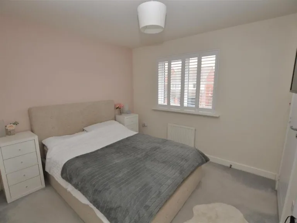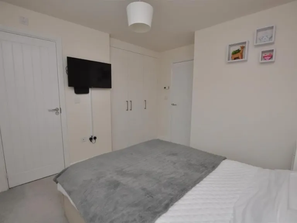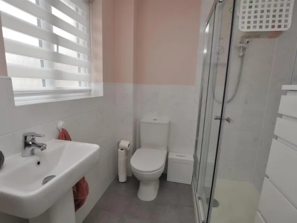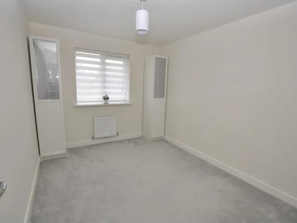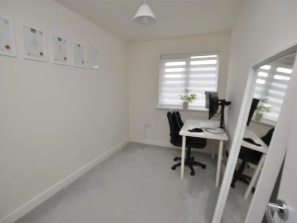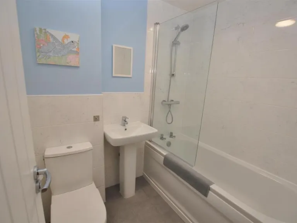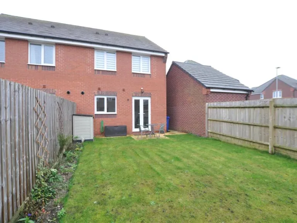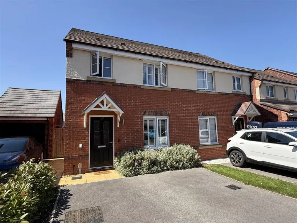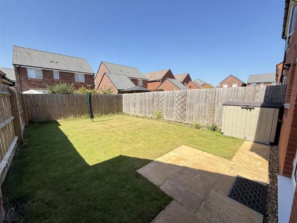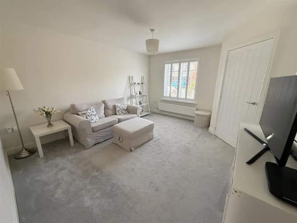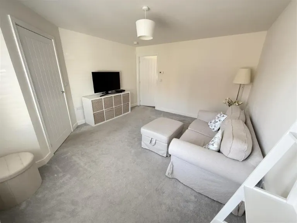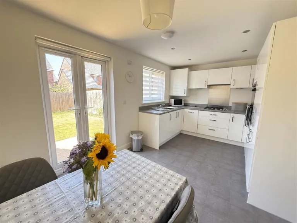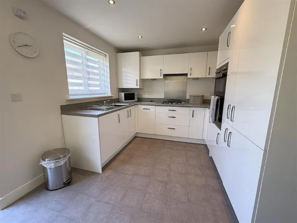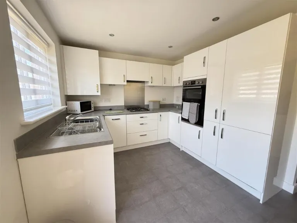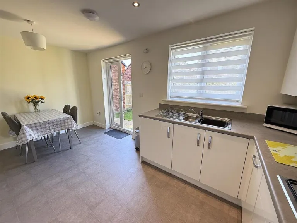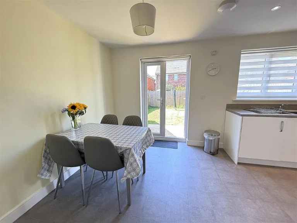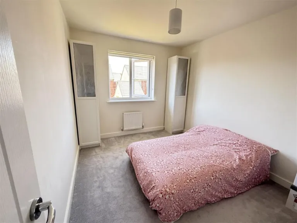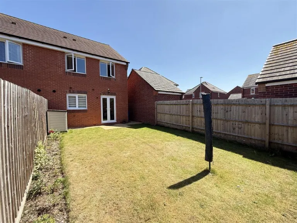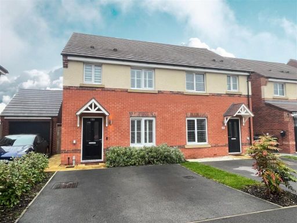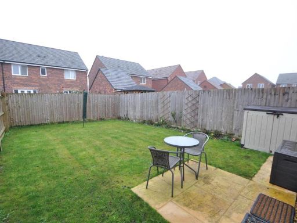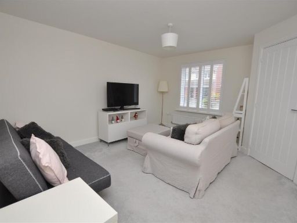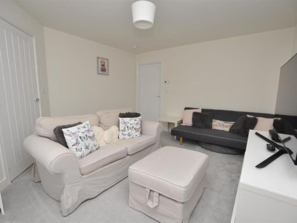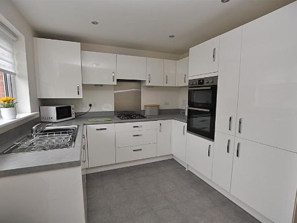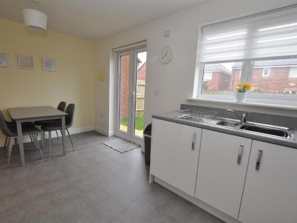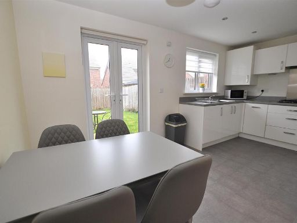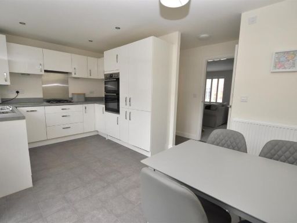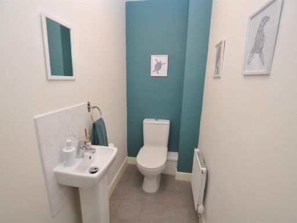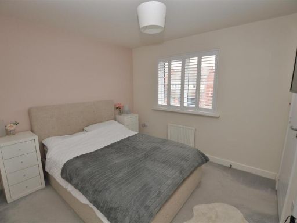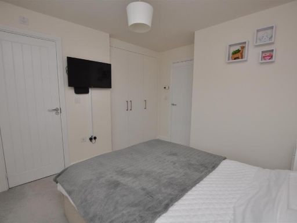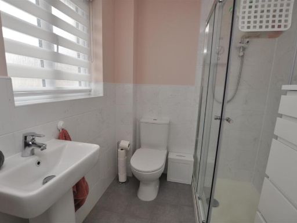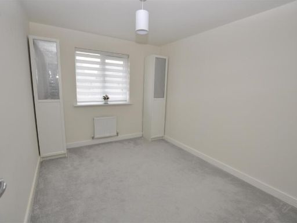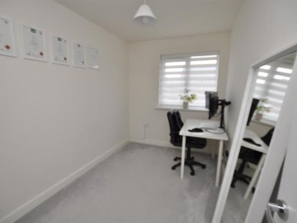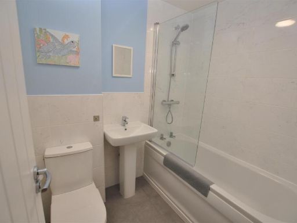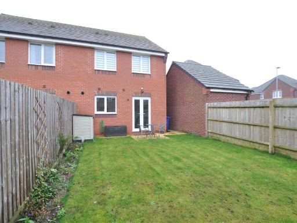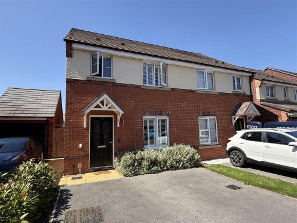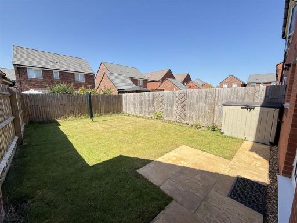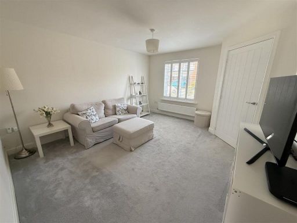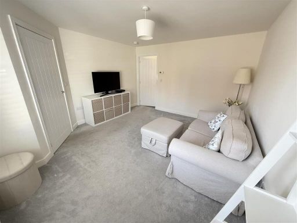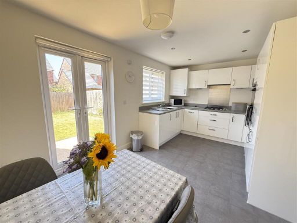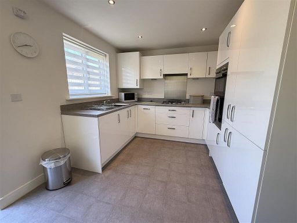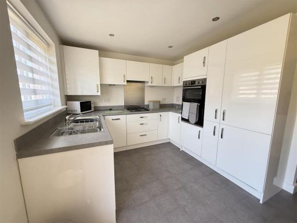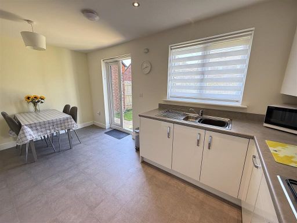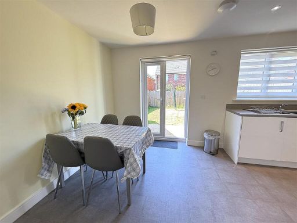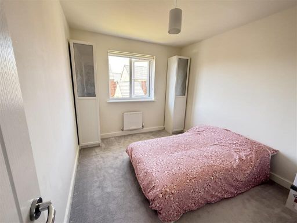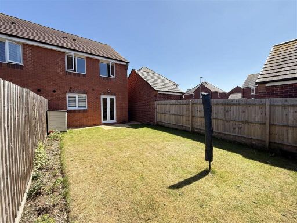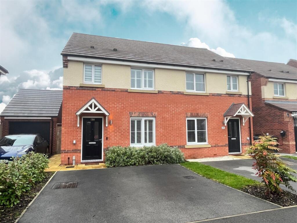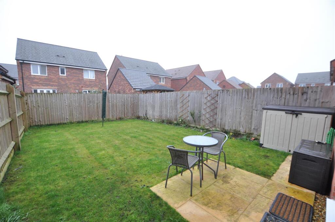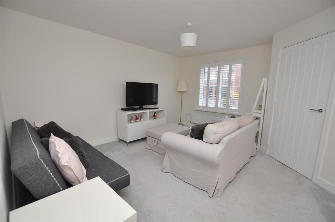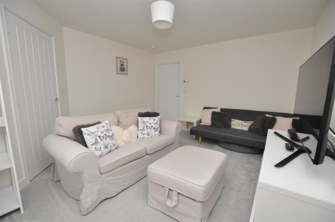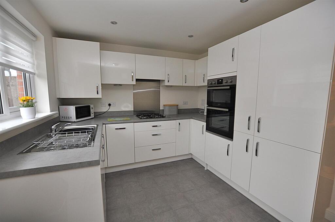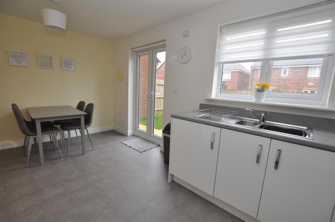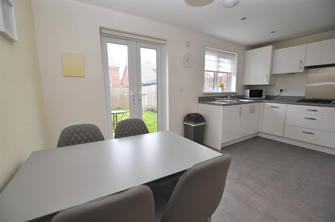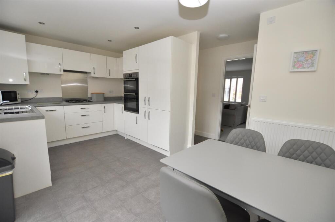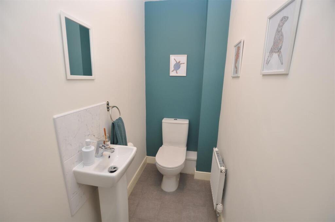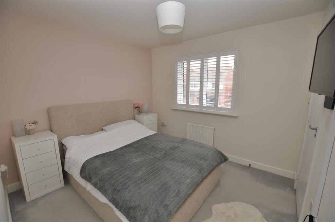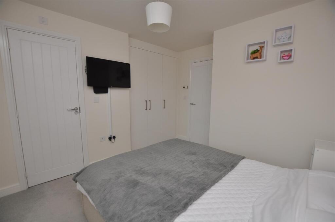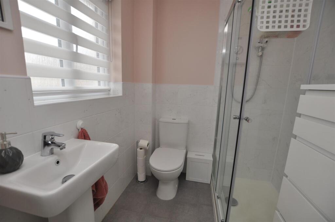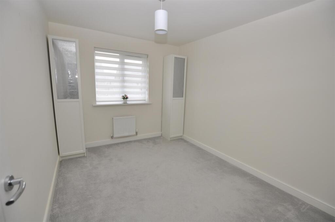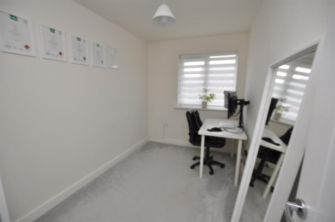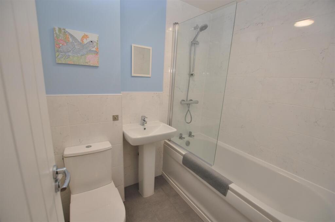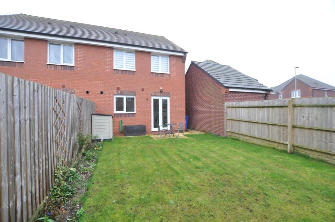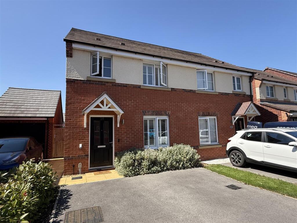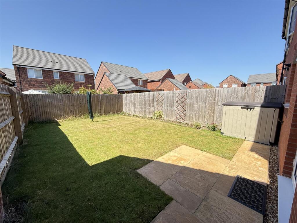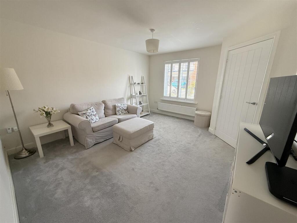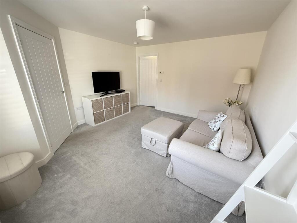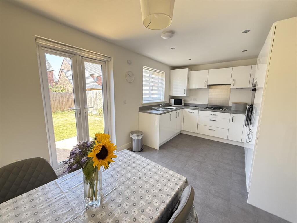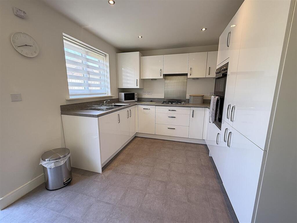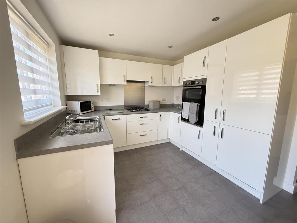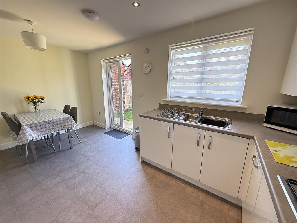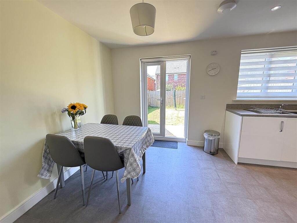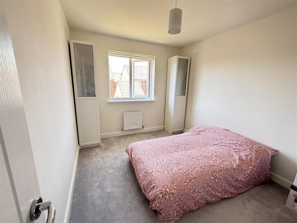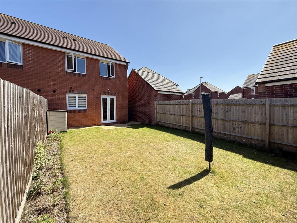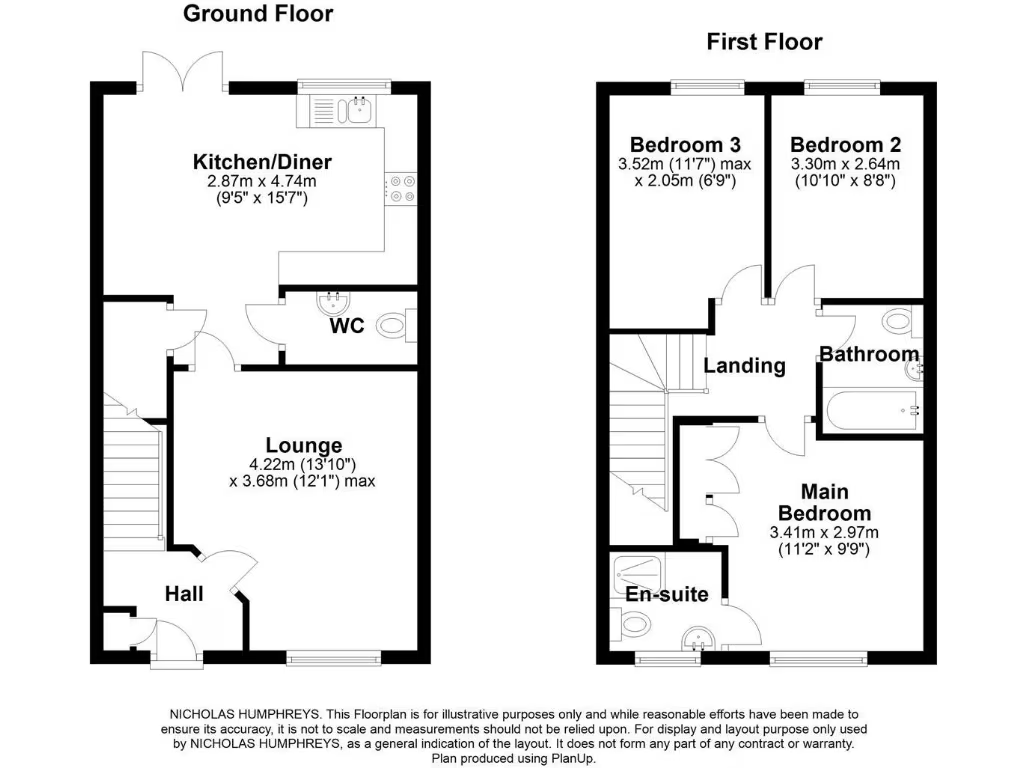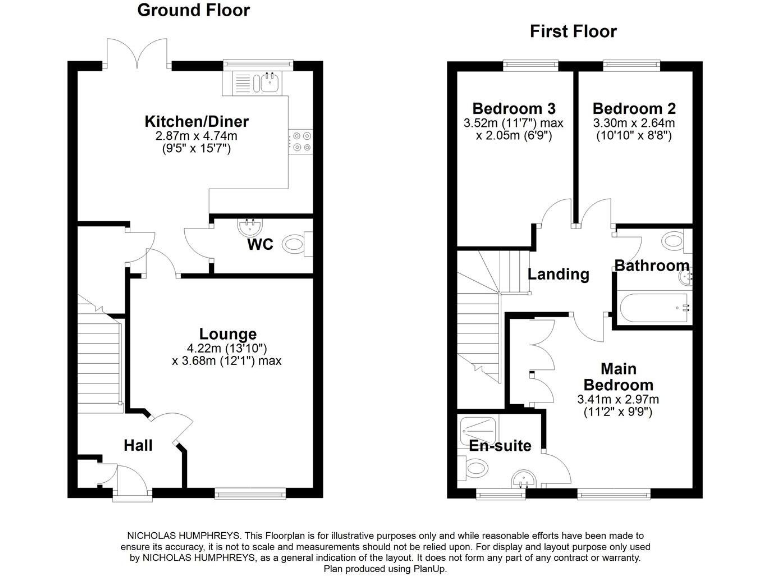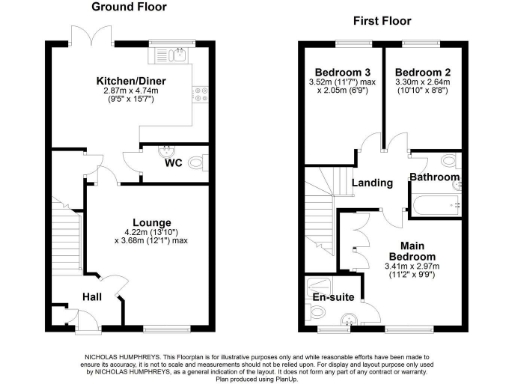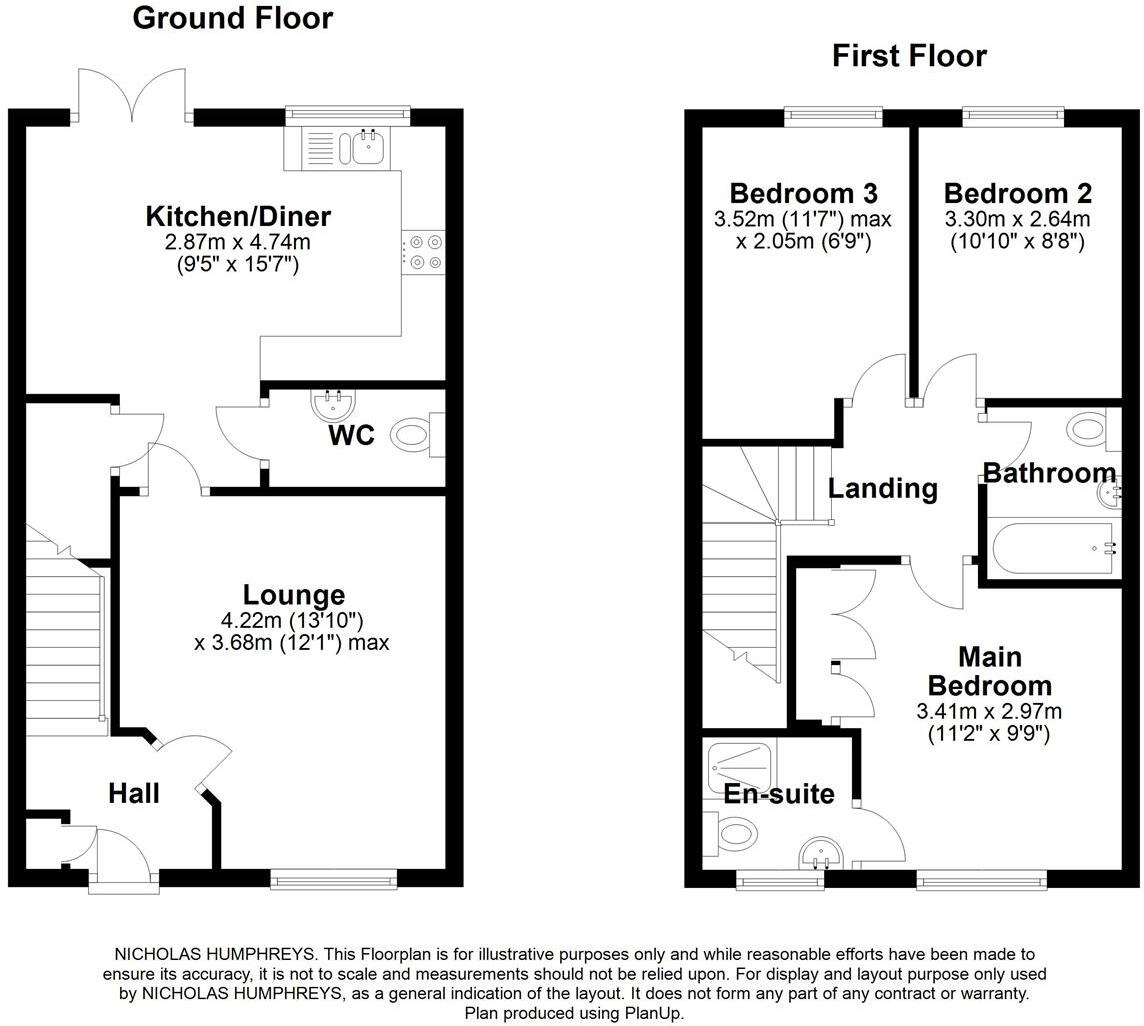Summary - 5, ABBOT ROAD, BURTON-ON-TRENT DE13 9FX
3 bed 2 bath Semi-Detached
Contemporary family house near National Forest with driveway and private garden.
- Modern 2019 build with Energy Efficiency around B
- Three bedrooms; master includes en-suite and built-in wardrobes
- Open-plan kitchen diner with multiple built-in appliances
- Double-width driveway and garage-sized storage space
- Private, fenced rear garden with lawn and patio
- Medium local flood risk — investigate insurance implications
- Above-average local crime rate — consider security measures
- Average total size ~850 sqft; opportunity to personalise finishes
A modern three-bedroom semi-detached home built in 2019, set on a desirable development near Branston and Tatenhill. The ground floor offers a front-aspect lounge, guest cloakroom and an open-plan kitchen diner with a wide selection of built-in appliances and French doors to the private, fenced rear garden. Upstairs are three bedrooms, the master with built-in wardrobes and an en-suite, plus a central family bathroom.
Practical features include a double-width driveway, attached garage-sized space for storage, gas central heating with boiler and radiators, and an Energy Efficiency Rating around B. The property sits close to countryside walking routes in the National Forest and near several highly rated schools, making it well suited to young families seeking a commuter-friendly village location.
Buyers should note a medium flood risk for the area and an above-average local crime score; these factors may affect insurance and local costs. The house is an average-sized, efficiently laid-out family home with scope to personalise finishes rather than requiring major works — it was constructed recently so structural overhaul is unlikely, but prospective purchasers should verify details and check vendor-supplied reports.
Available with freehold tenure and priced competitively for the area, this home will appeal to families wanting move-in-ready accommodation close to amenities and green space. Draft details are awaiting vendor approval and should be confirmed prior to offer.
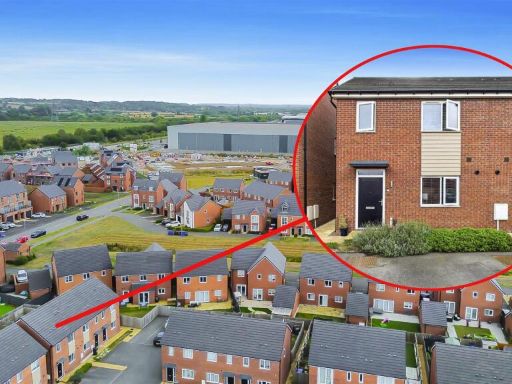 3 bedroom end of terrace house for sale in Skylark Drive, Branston, DE14 — £220,000 • 3 bed • 2 bath • 786 ft²
3 bedroom end of terrace house for sale in Skylark Drive, Branston, DE14 — £220,000 • 3 bed • 2 bath • 786 ft²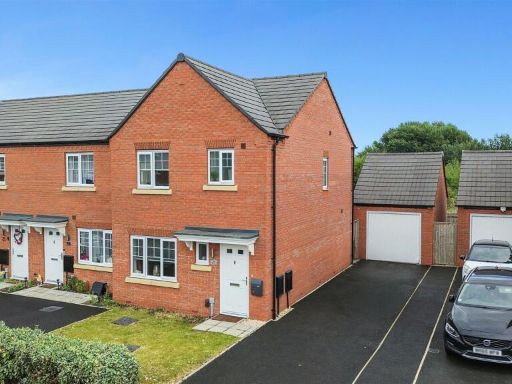 3 bedroom end of terrace house for sale in Osprey Drive, Branston, DE14 — £250,000 • 3 bed • 2 bath • 894 ft²
3 bedroom end of terrace house for sale in Osprey Drive, Branston, DE14 — £250,000 • 3 bed • 2 bath • 894 ft²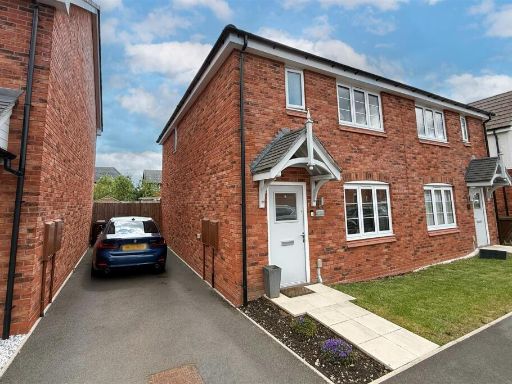 3 bedroom semi-detached house for sale in Coppice Road, Tatenhill, Burton-on-Trent, DE13 — £260,000 • 3 bed • 2 bath • 612 ft²
3 bedroom semi-detached house for sale in Coppice Road, Tatenhill, Burton-on-Trent, DE13 — £260,000 • 3 bed • 2 bath • 612 ft²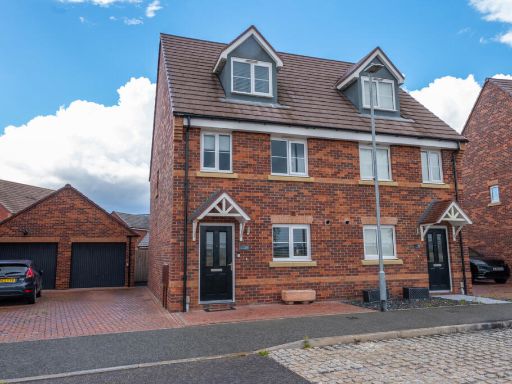 3 bedroom semi-detached house for sale in Abbot Road, Burton-on-Trent, DE13 — £280,000 • 3 bed • 2 bath • 1063 ft²
3 bedroom semi-detached house for sale in Abbot Road, Burton-on-Trent, DE13 — £280,000 • 3 bed • 2 bath • 1063 ft²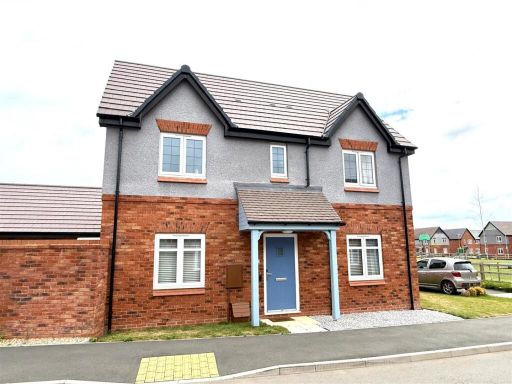 3 bedroom property for sale in Hill Crest Road, Branston, Near Tatenhill, DE13 — £310,000 • 3 bed • 2 bath • 780 ft²
3 bedroom property for sale in Hill Crest Road, Branston, Near Tatenhill, DE13 — £310,000 • 3 bed • 2 bath • 780 ft²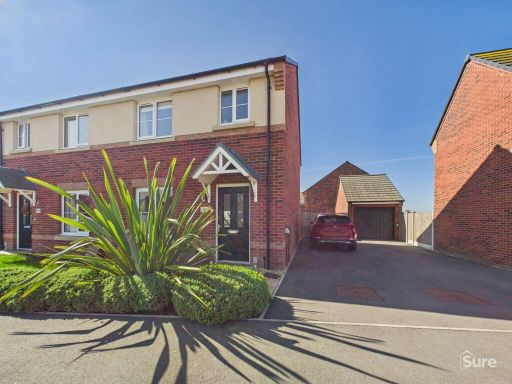 3 bedroom semi-detached house for sale in Battlestead Road, Burton-On-Trent, DE13 — £260,000 • 3 bed • 1 bath • 781 ft²
3 bedroom semi-detached house for sale in Battlestead Road, Burton-On-Trent, DE13 — £260,000 • 3 bed • 1 bath • 781 ft²