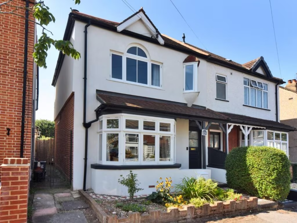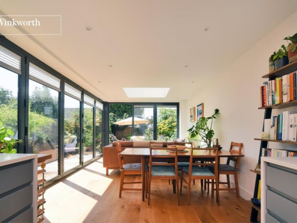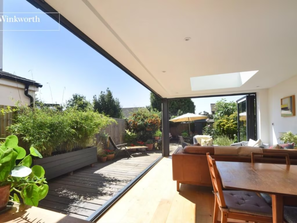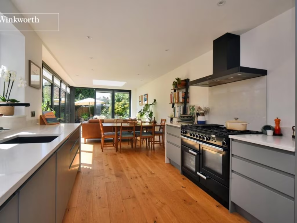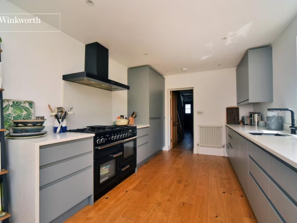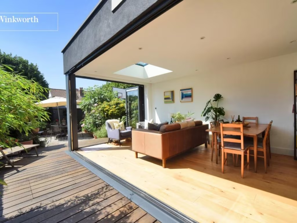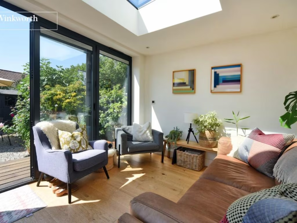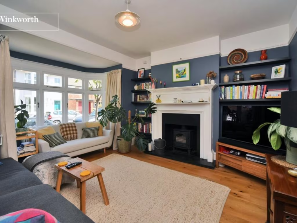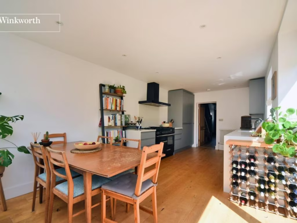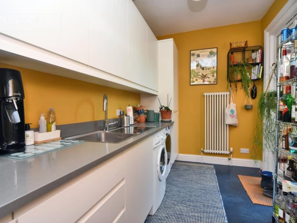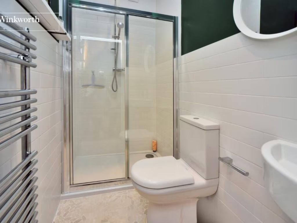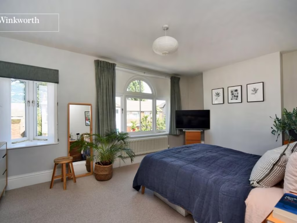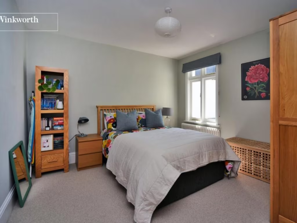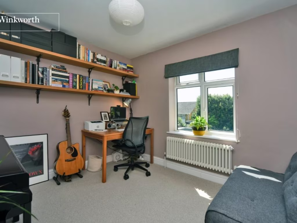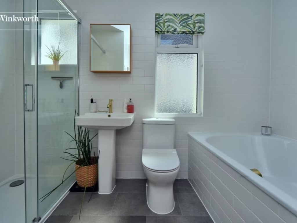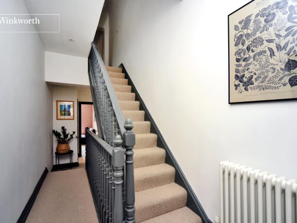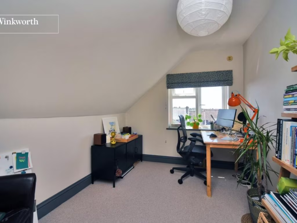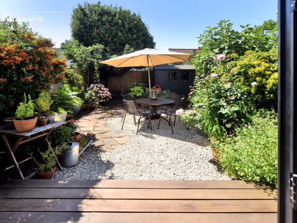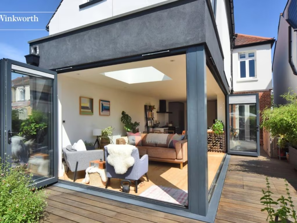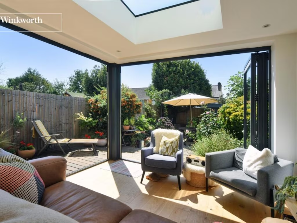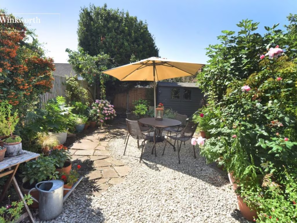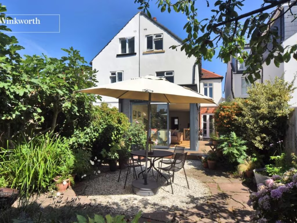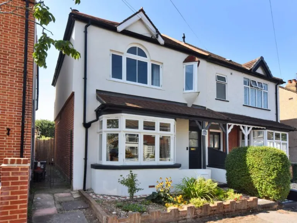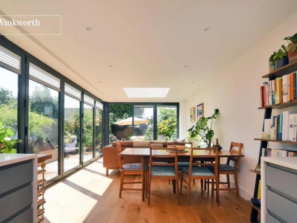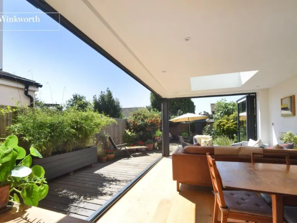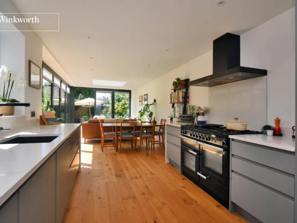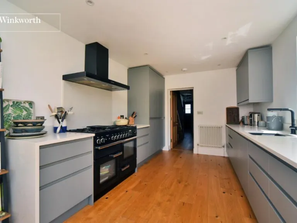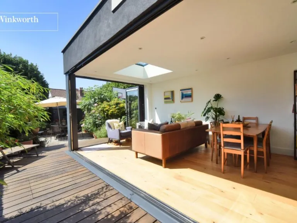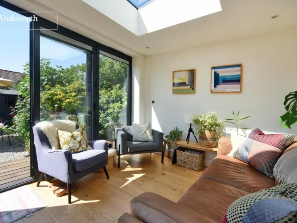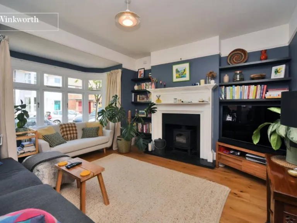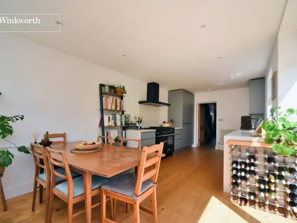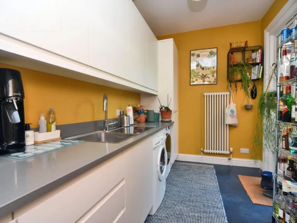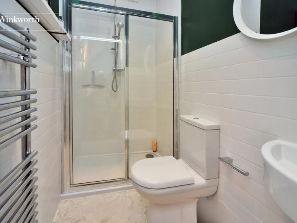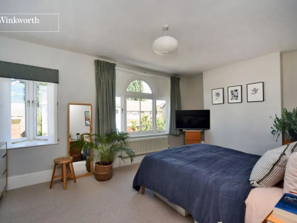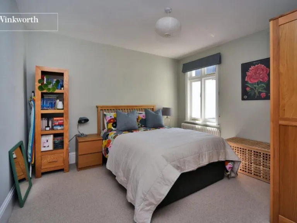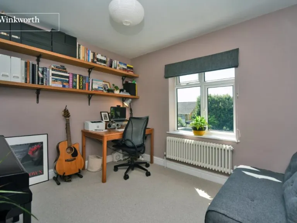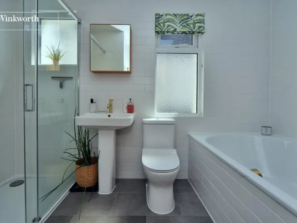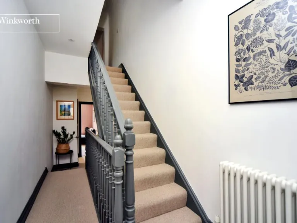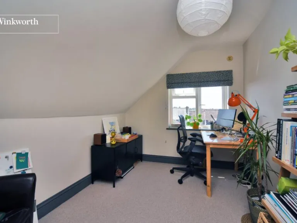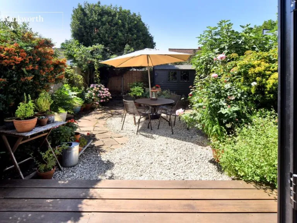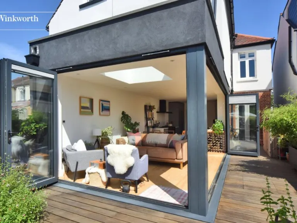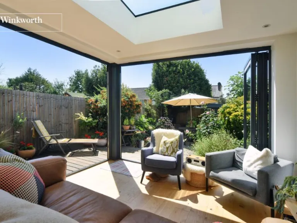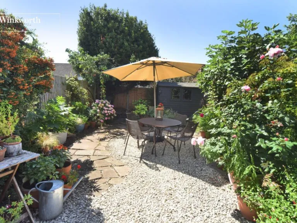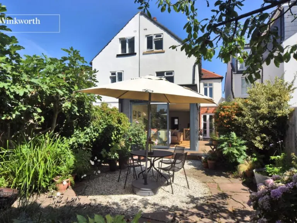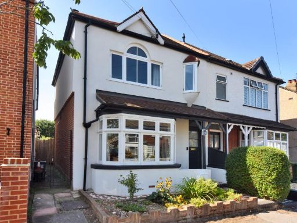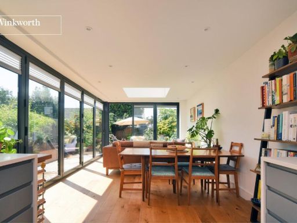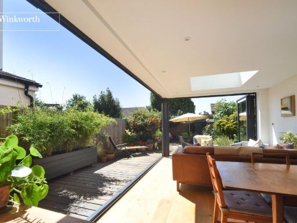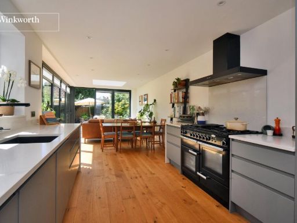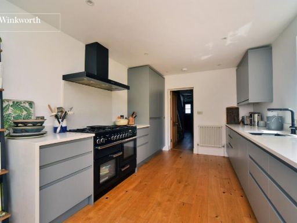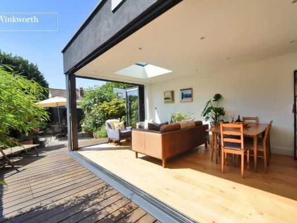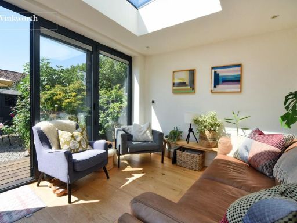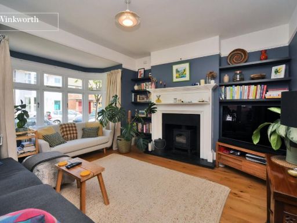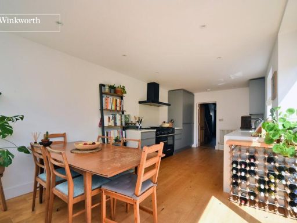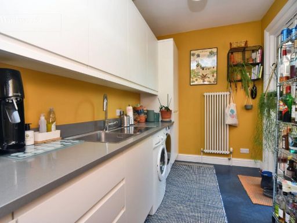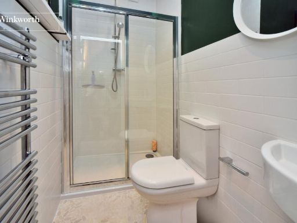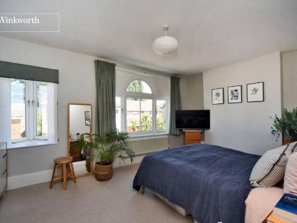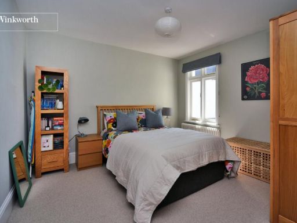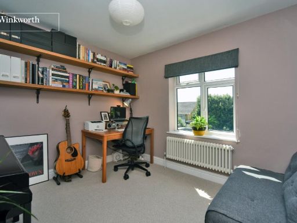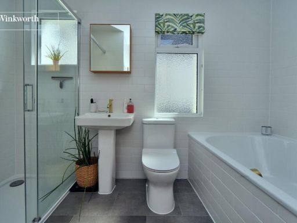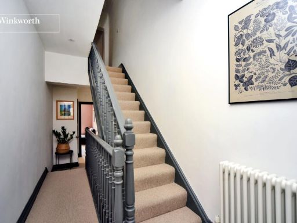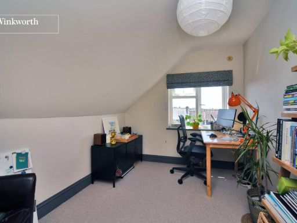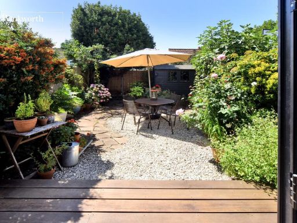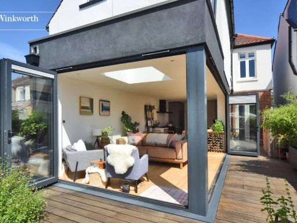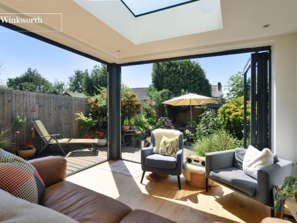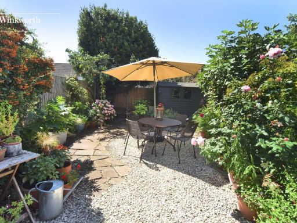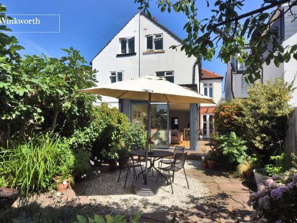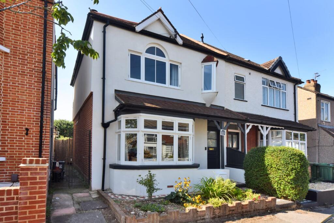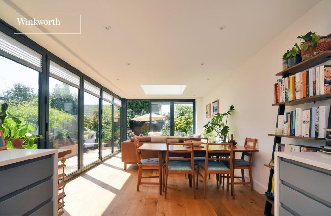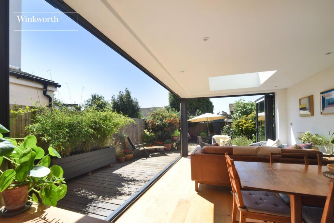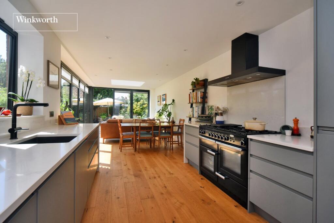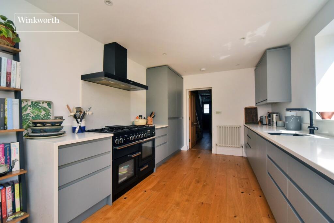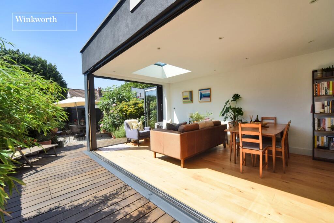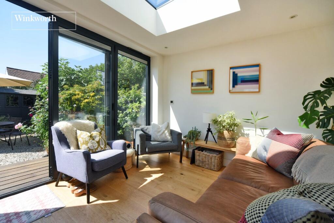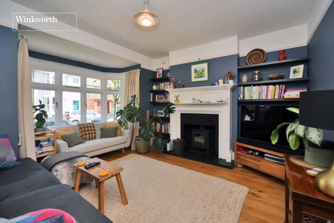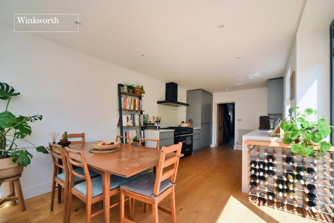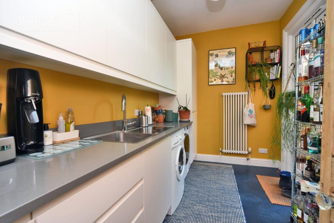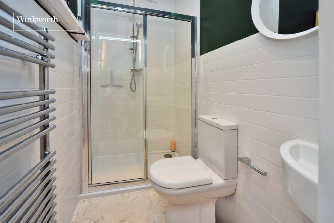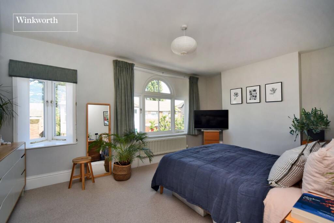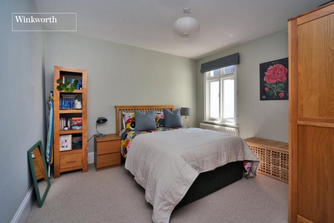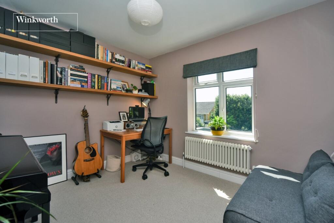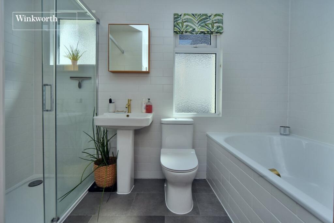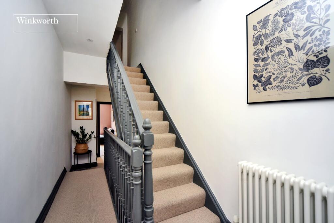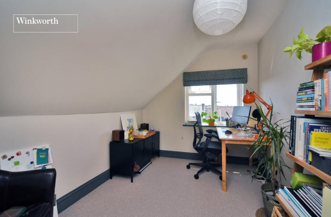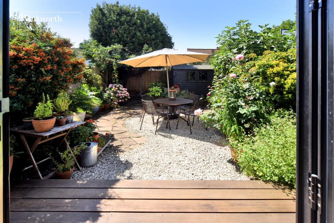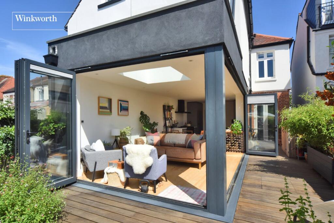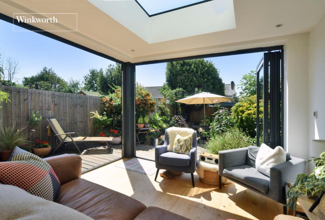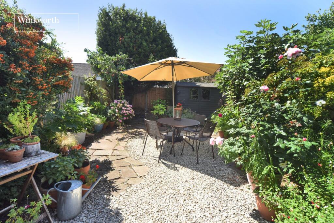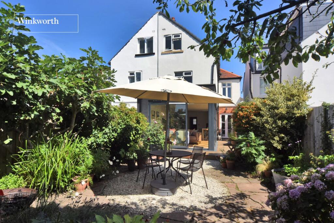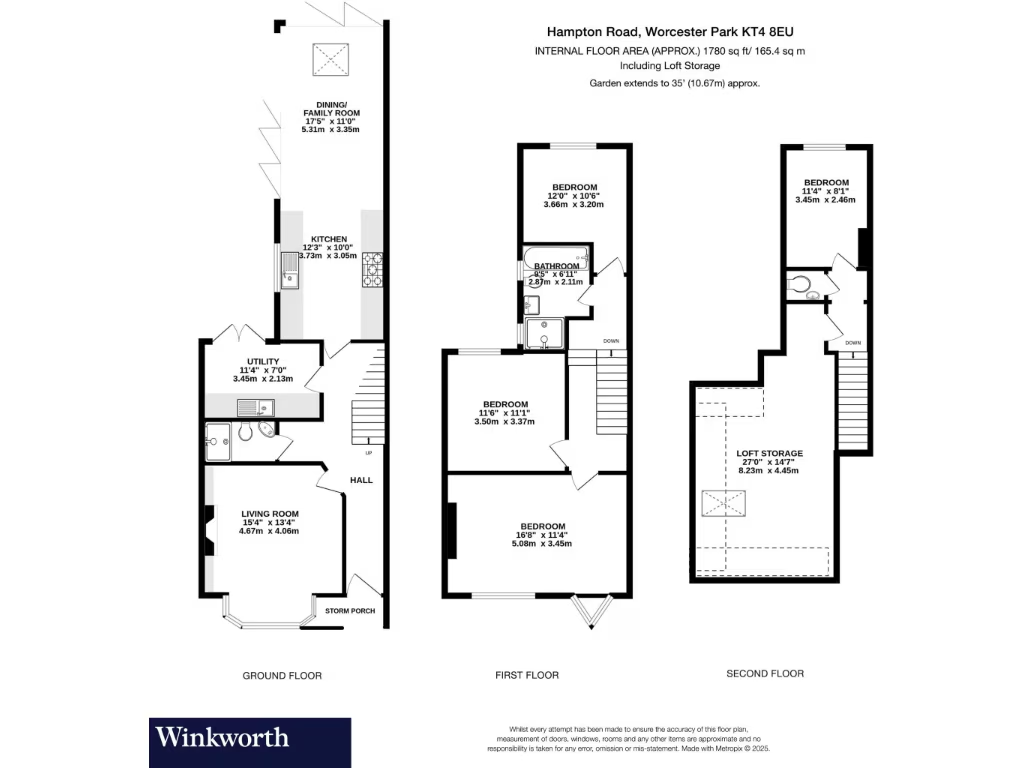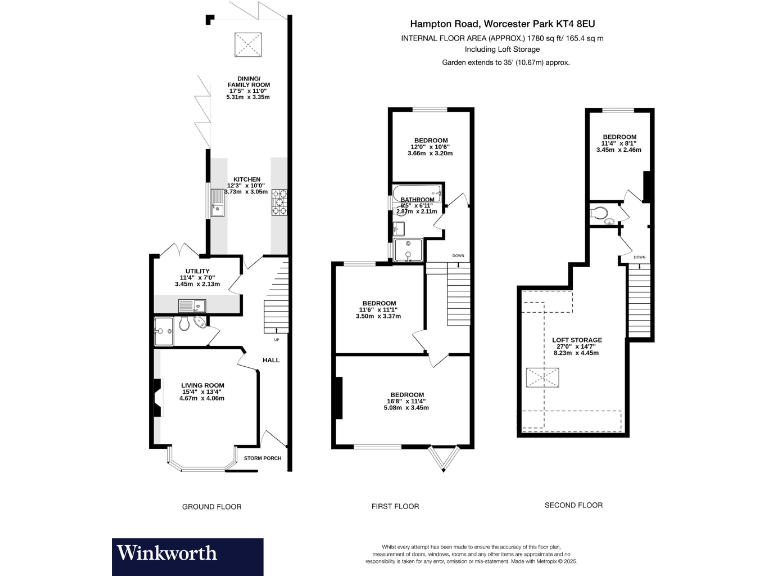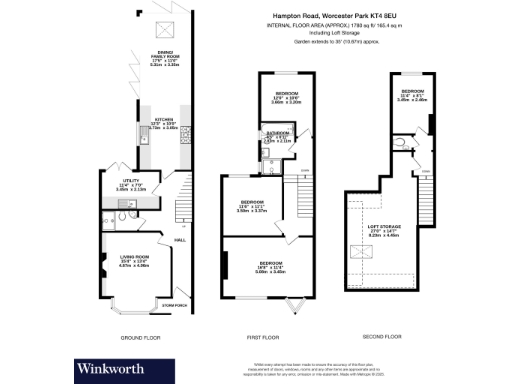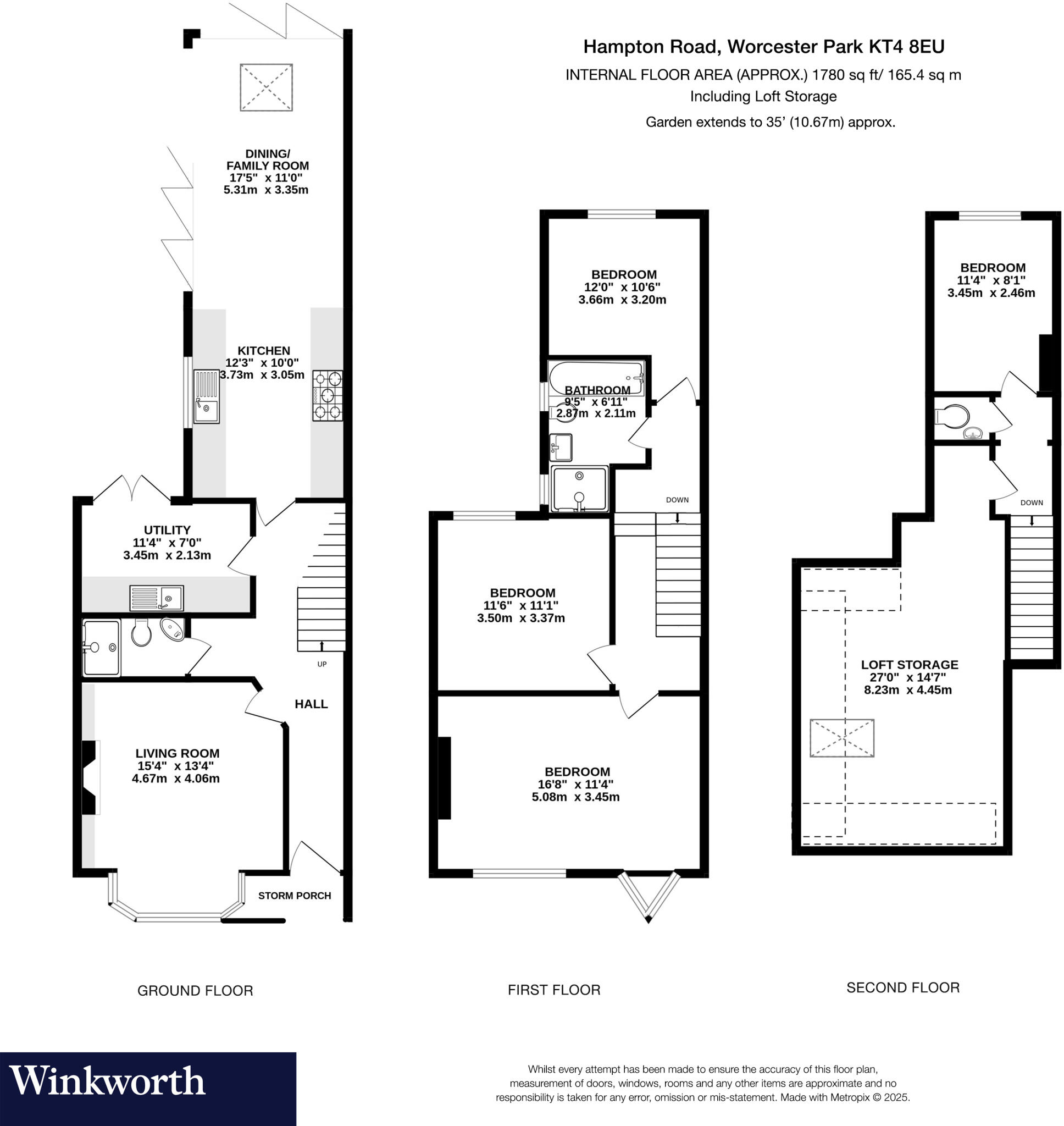Summary - 27 HAMPTON ROAD WORCESTER PARK KT4 8EU
4 bed 2 bath Semi-Detached
Bright open-plan living with a sunny rear garden and excellent commuter links.
- Four double bedrooms across three floors
Beautifully renovated and extended, this four-double-bedroom semi delivers generous living across three floors and about 1,780 sq ft. An architect-designed ground floor opens into a high-spec open-plan kitchen/dining/family room with bi-fold doors, underfloor heating and excellent connection to the landscaped south-westerly garden. Period features remain in the front bay living room, including a fireplace and large arched window in the principal bedroom.
Recent upgrades include a full rewire, updated plumbing and radiators, insulated render and timber double glazing. Practical additions — a utility room, downstairs shower/WC, loft storage and a multi-fuel burner — increase everyday convenience and flexibility. There is also scope, subject to usual consents, to create a fifth double bedroom if needed.
The location suits commuters and families: Worcester Park station is under half a mile away (Zone 4), local shops and amenities are close by, and several well-regarded primary and secondary schools serve the area. On-street resident permit parking is available, and the home sits in a generally affluent neighbourhood with fast broadband and strong mobile signal.
Notable drawbacks are a small plot with limited off-street parking and above-average council tax. The property’s solid-brick walls date from the original build era and may not have modern cavity insulation, so future buyers should consider longer-term insulation or retrofit options despite the current insulated render.
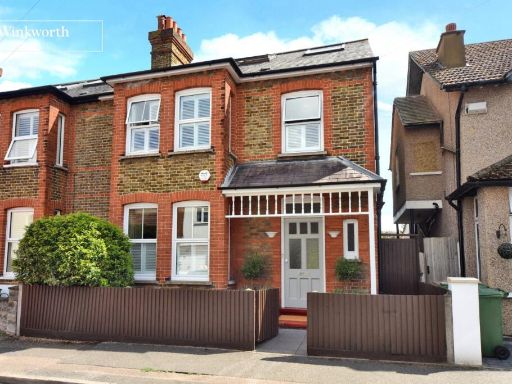 4 bedroom semi-detached house for sale in Lindsay Road, Worcester Park, KT4 — £850,000 • 4 bed • 2 bath • 1670 ft²
4 bedroom semi-detached house for sale in Lindsay Road, Worcester Park, KT4 — £850,000 • 4 bed • 2 bath • 1670 ft²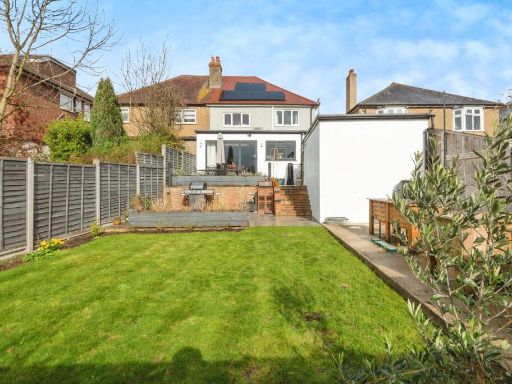 4 bedroom semi-detached house for sale in Moreton Road, Worcester Park, Surrey, KT4 — £850,000 • 4 bed • 2 bath • 1597 ft²
4 bedroom semi-detached house for sale in Moreton Road, Worcester Park, Surrey, KT4 — £850,000 • 4 bed • 2 bath • 1597 ft²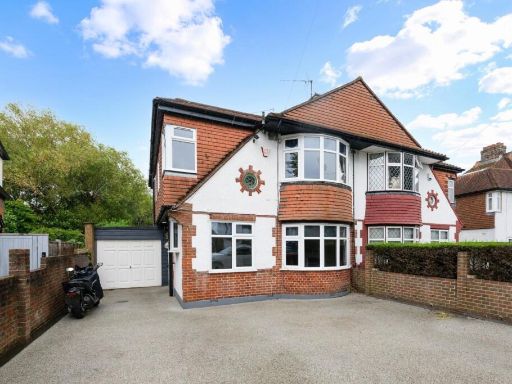 4 bedroom semi-detached house for sale in Burnham Drive, Worcester Park, KT4 — £750,000 • 4 bed • 2 bath • 1886 ft²
4 bedroom semi-detached house for sale in Burnham Drive, Worcester Park, KT4 — £750,000 • 4 bed • 2 bath • 1886 ft²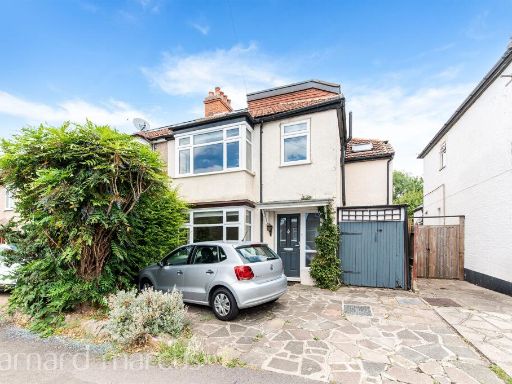 4 bedroom semi-detached house for sale in Lavender Avenue, Worcester Park, KT4 — £650,000 • 4 bed • 1 bath • 1376 ft²
4 bedroom semi-detached house for sale in Lavender Avenue, Worcester Park, KT4 — £650,000 • 4 bed • 1 bath • 1376 ft²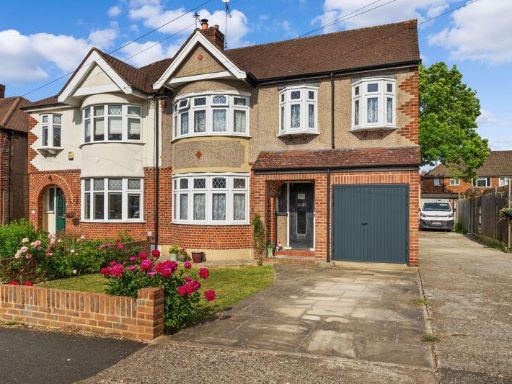 4 bedroom semi-detached house for sale in Vale Road, Worcester Park, KT4 — £650,000 • 4 bed • 1 bath • 1213 ft²
4 bedroom semi-detached house for sale in Vale Road, Worcester Park, KT4 — £650,000 • 4 bed • 1 bath • 1213 ft²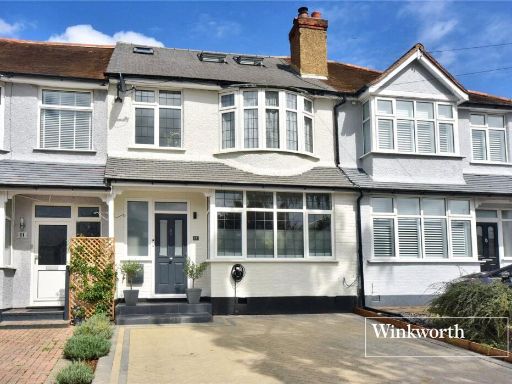 4 bedroom terraced house for sale in Braemar Road, Worcester Park, KT4 — £725,000 • 4 bed • 2 bath • 1405 ft²
4 bedroom terraced house for sale in Braemar Road, Worcester Park, KT4 — £725,000 • 4 bed • 2 bath • 1405 ft²