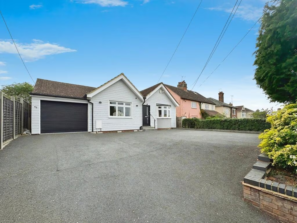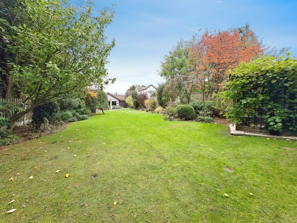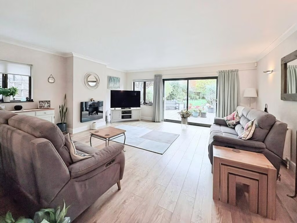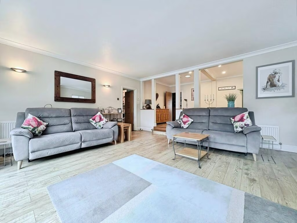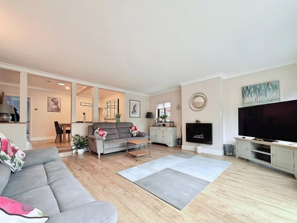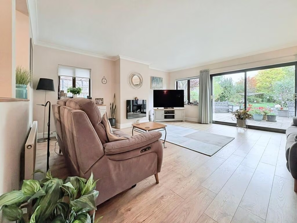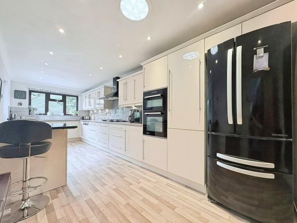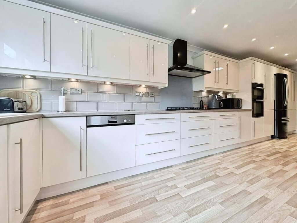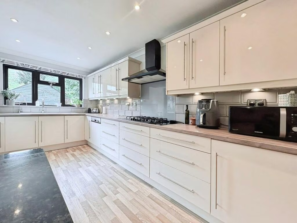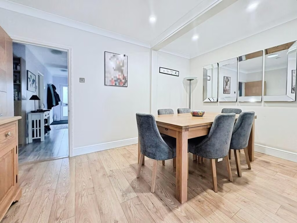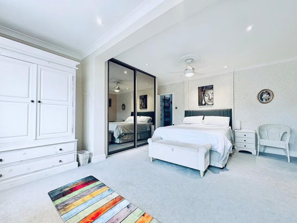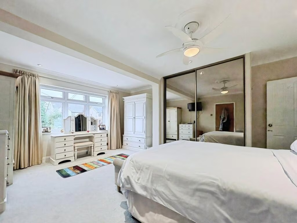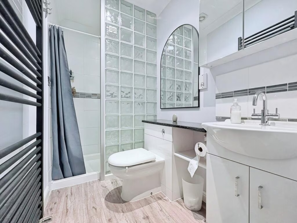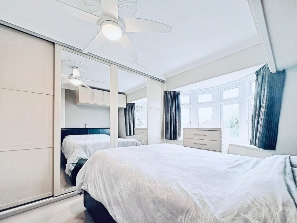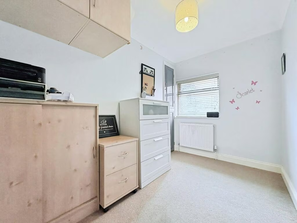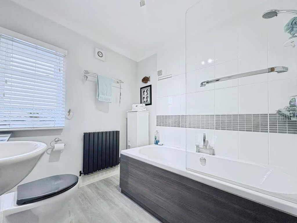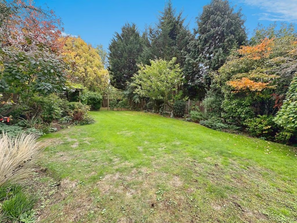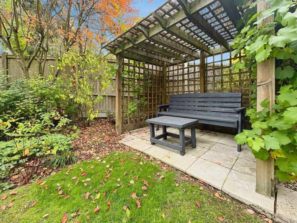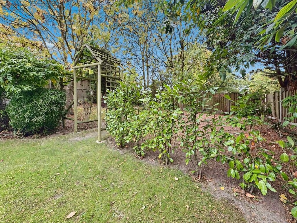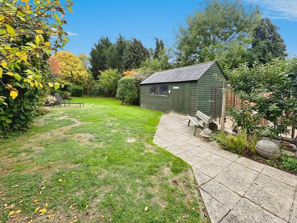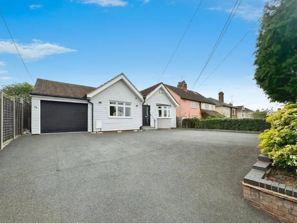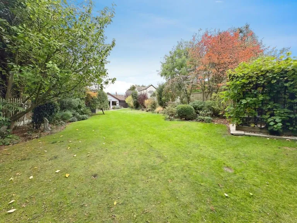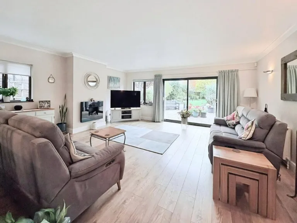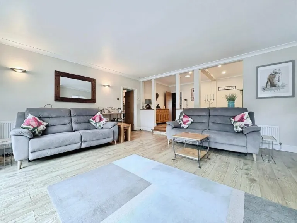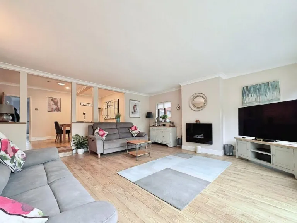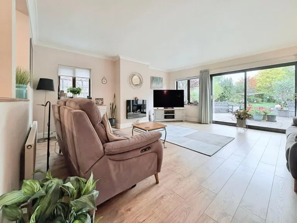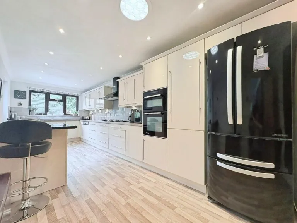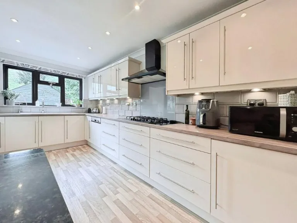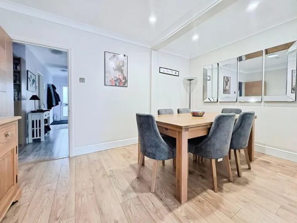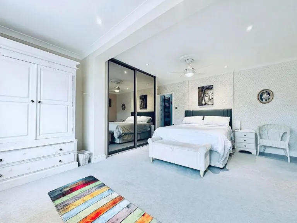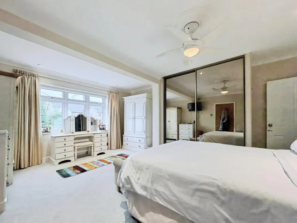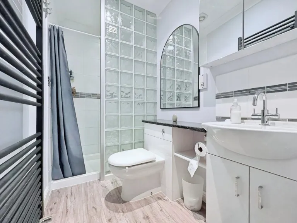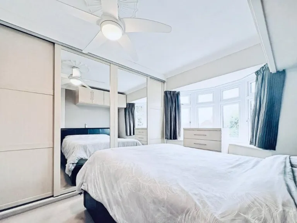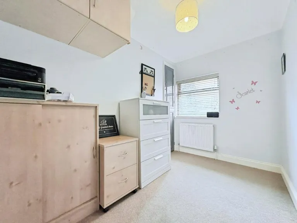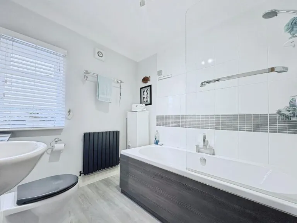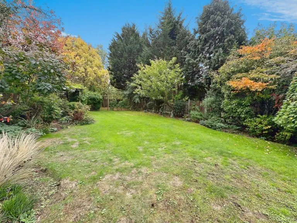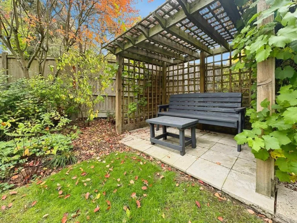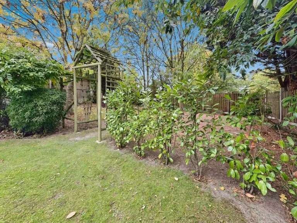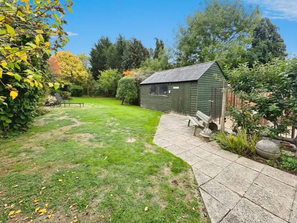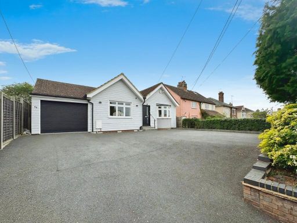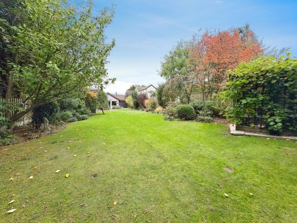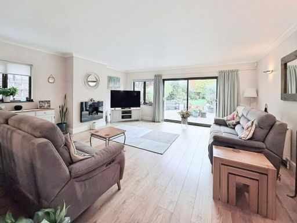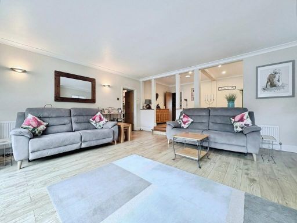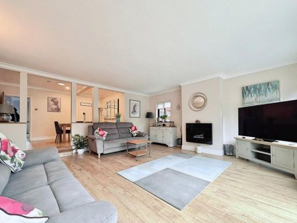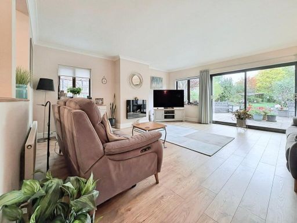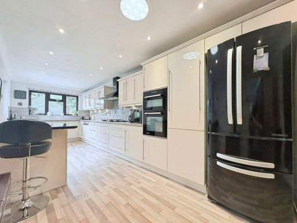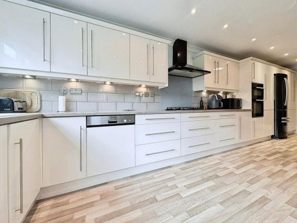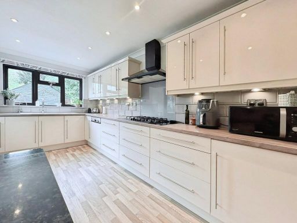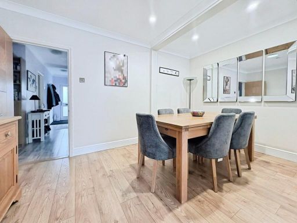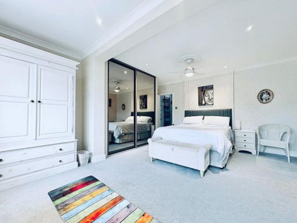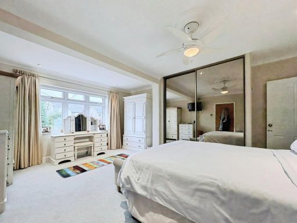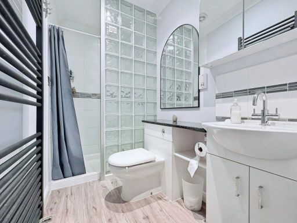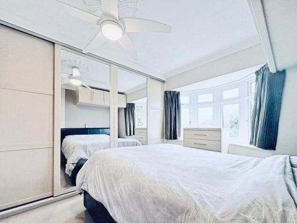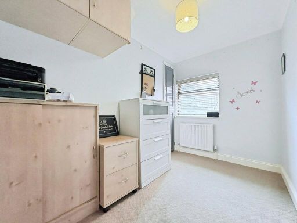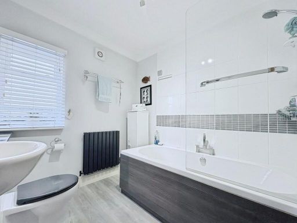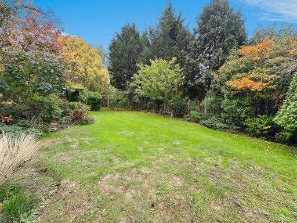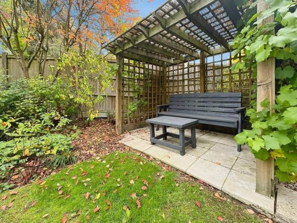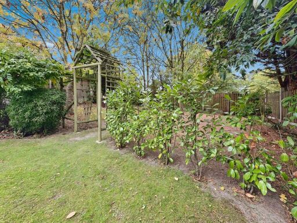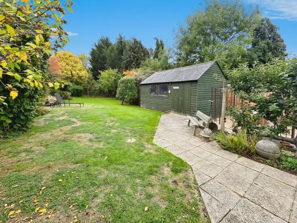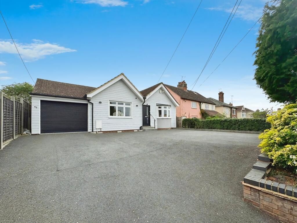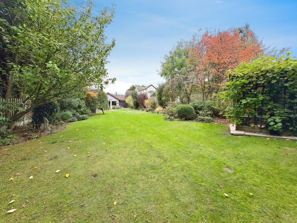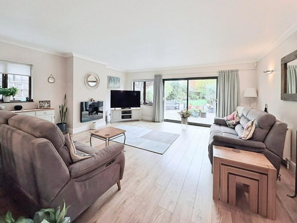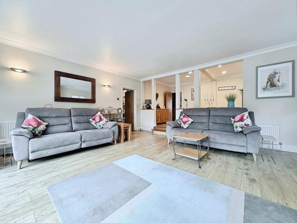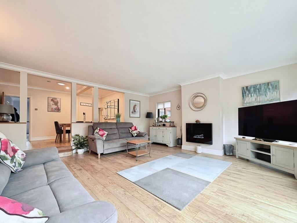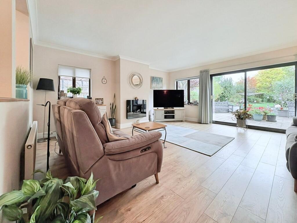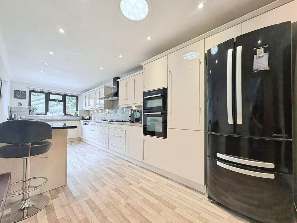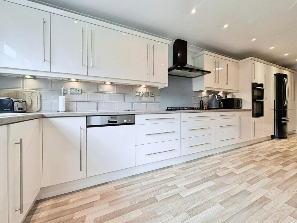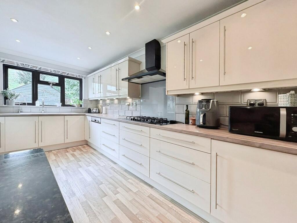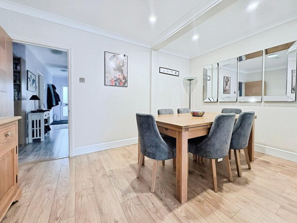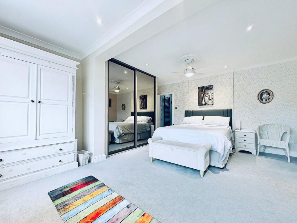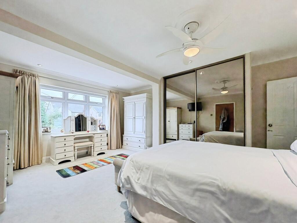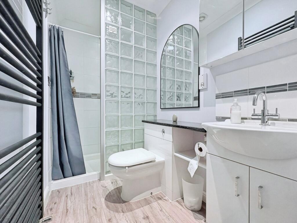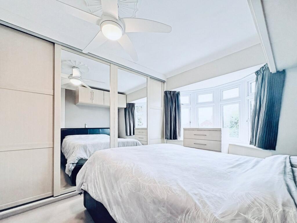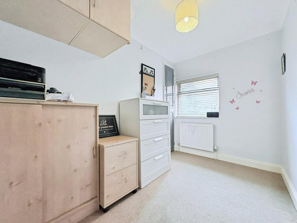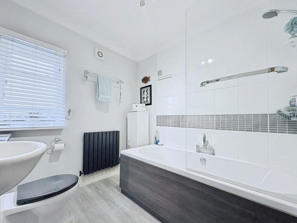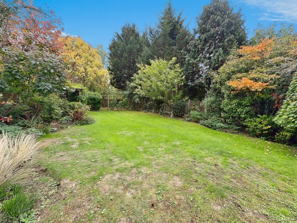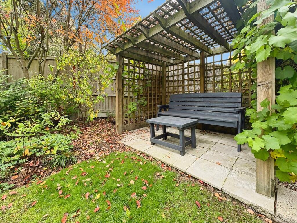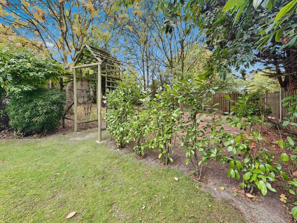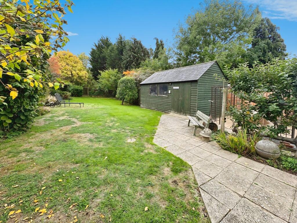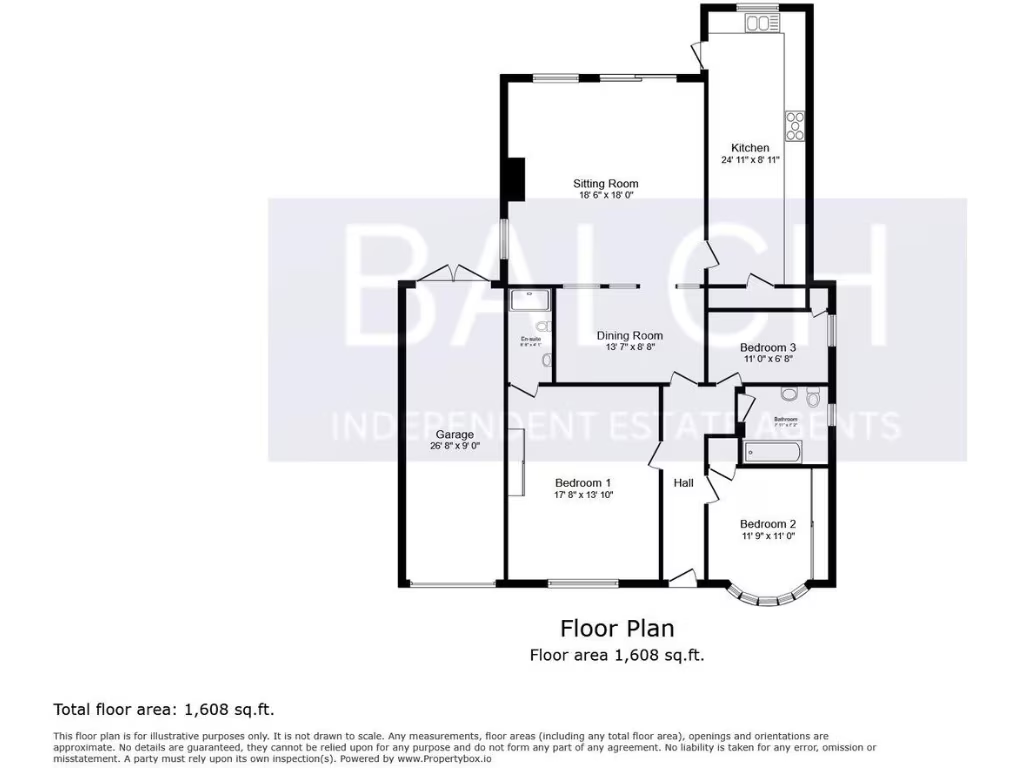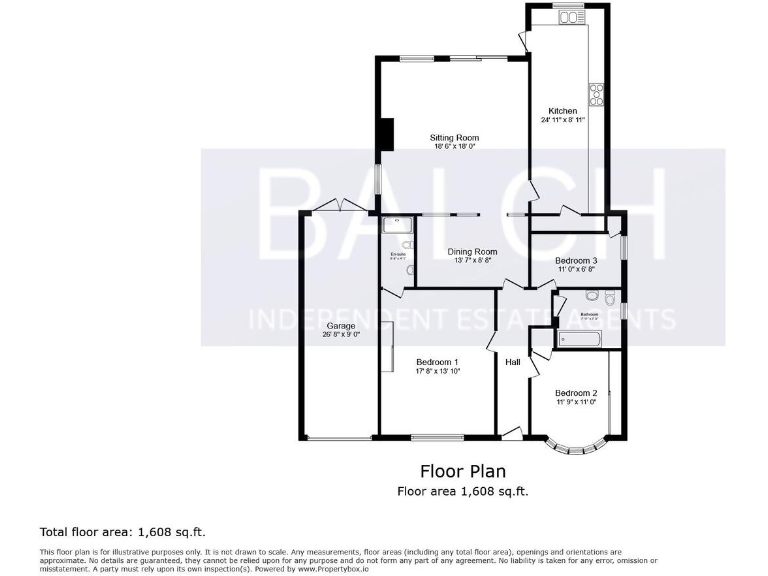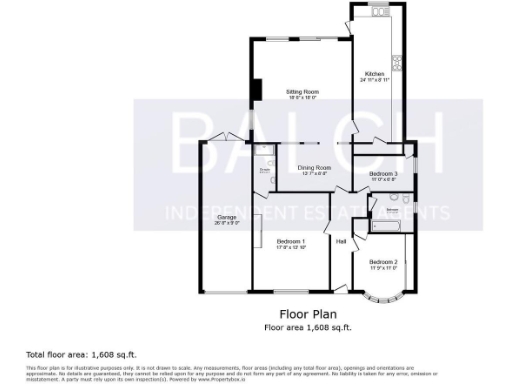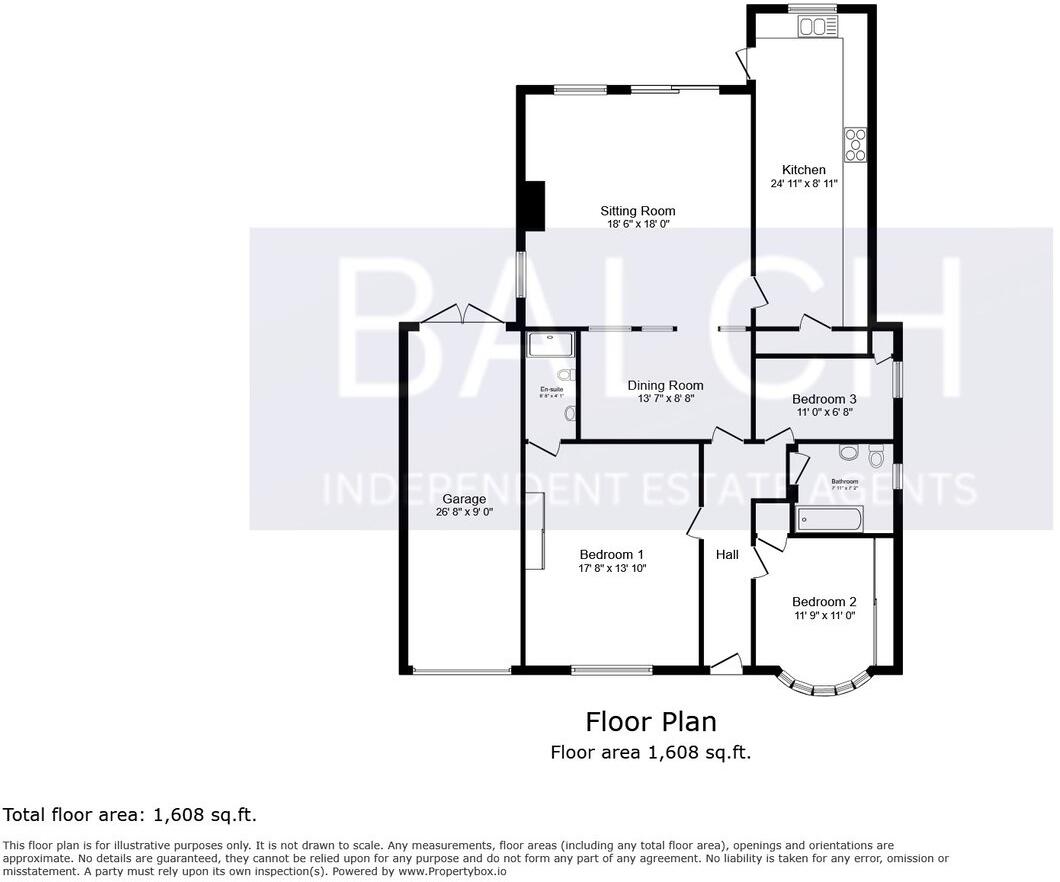Summary - 42 BROAD ROAD BRAINTREE CM7 9RT
3 bed 2 bath Bungalow
Single-storey home with 150ft south-facing garden and extensive parking.
Three bedrooms with ensuite to the principal bedroom
This well-presented three-bedroom bungalow sits on an unusually large plot for the area, with a long south-easterly rear garden of approximately 150ft. The single-storey layout, two reception rooms and kitchen/breakfast room suit families or downsizers who need level living and generous outdoor space. Internal presentation is described as very good and the property benefits from modern double glazing and gas central heating.
Parking and storage are strong practical features: a broad forecourt and substantial driveway provide multiple-car parking, alongside an attached garage with an electric roller door and a covered rear storage bay. The rear garden is private, mature and lawned, plus a large outbuilding that could be used as storage or converted to a home office subject to permissions.
Location is convenient: within walking distance of Braintree town centre and the mainline station, with fast broadband, excellent mobile signal and low local crime. Practical details include freehold tenure, moderate council tax banding and no flood risk recorded.
A notable point for buyers seeking expansion is that an accepted planning application to extend into the loft (07/02281/FUL) previously existed but has now lapsed. There remains scope to pursue a fresh application if purchasers want additional living space; buyers should factor in application costs and lead time when considering extension plans.
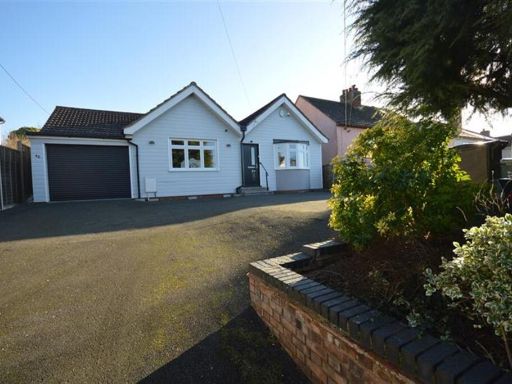 3 bedroom detached bungalow for sale in Broad Road, Braintree, CM7 — £600,000 • 3 bed • 2 bath • 1610 ft²
3 bedroom detached bungalow for sale in Broad Road, Braintree, CM7 — £600,000 • 3 bed • 2 bath • 1610 ft²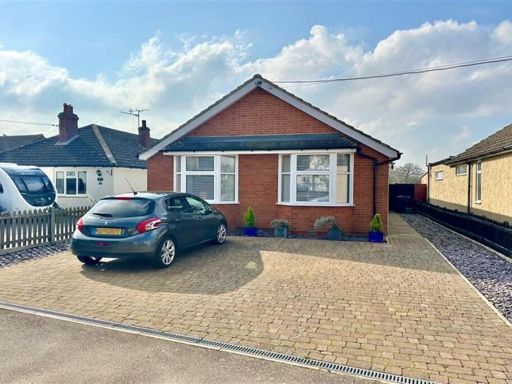 3 bedroom detached bungalow for sale in Lyons Hall Road, Braintree, CM7 — £465,000 • 3 bed • 2 bath • 973 ft²
3 bedroom detached bungalow for sale in Lyons Hall Road, Braintree, CM7 — £465,000 • 3 bed • 2 bath • 973 ft²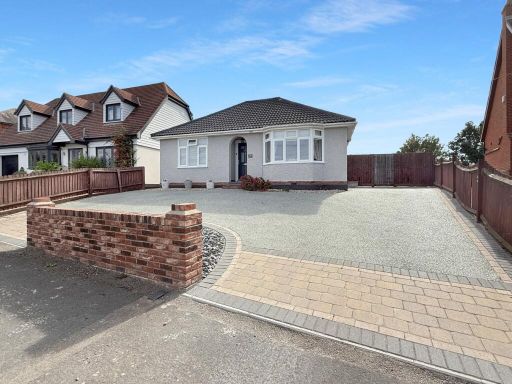 2 bedroom detached bungalow for sale in Broad Road, Braintree, CM7 — £500,000 • 2 bed • 2 bath • 1012 ft²
2 bedroom detached bungalow for sale in Broad Road, Braintree, CM7 — £500,000 • 2 bed • 2 bath • 1012 ft²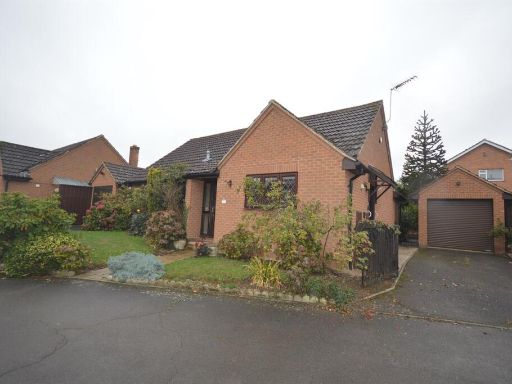 3 bedroom detached bungalow for sale in Worcester Close, Braintree, CM7 — £400,000 • 3 bed • 1 bath • 865 ft²
3 bedroom detached bungalow for sale in Worcester Close, Braintree, CM7 — £400,000 • 3 bed • 1 bath • 865 ft²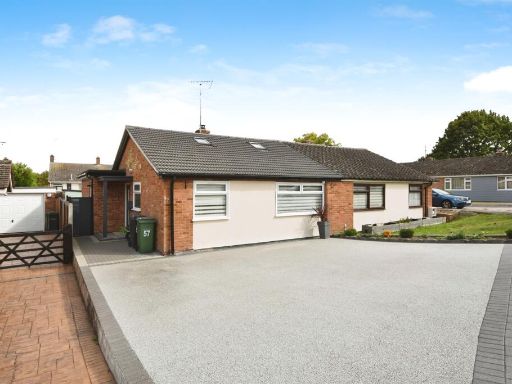 3 bedroom semi-detached bungalow for sale in Browning Road, Braintree, CM7 — £400,000 • 3 bed • 2 bath • 582 ft²
3 bedroom semi-detached bungalow for sale in Browning Road, Braintree, CM7 — £400,000 • 3 bed • 2 bath • 582 ft²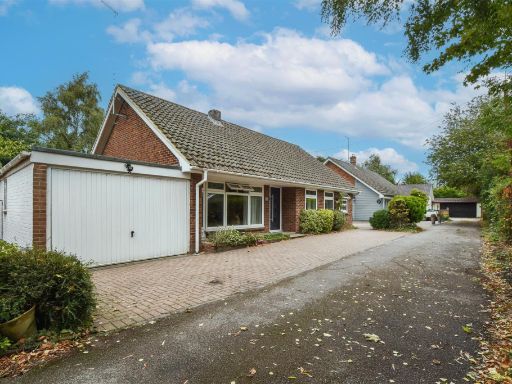 3 bedroom detached bungalow for sale in Dealtree Close, Hook End, Brentwood, CM15 — £650,000 • 3 bed • 1 bath • 1399 ft²
3 bedroom detached bungalow for sale in Dealtree Close, Hook End, Brentwood, CM15 — £650,000 • 3 bed • 1 bath • 1399 ft²