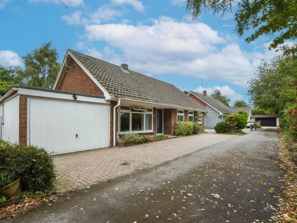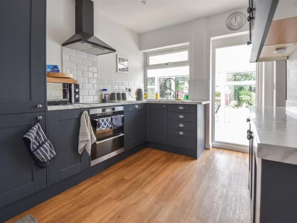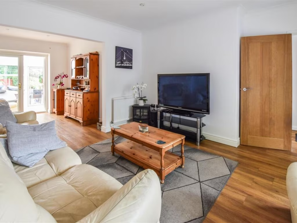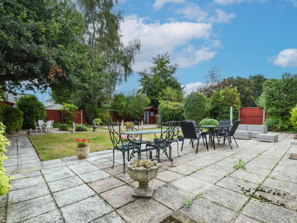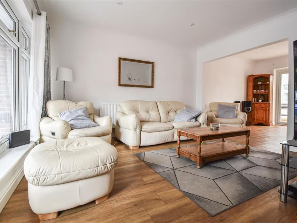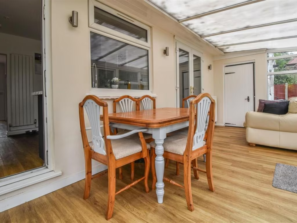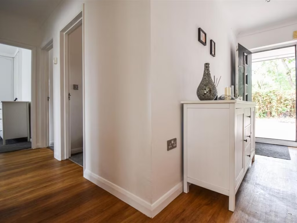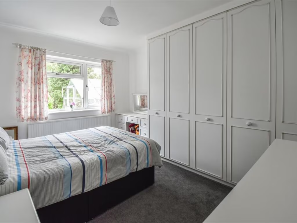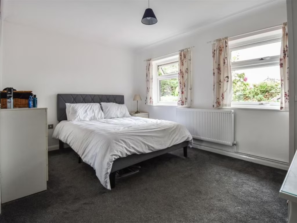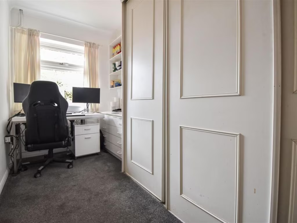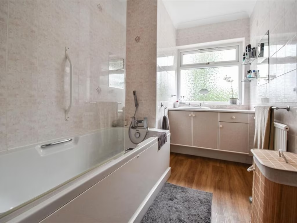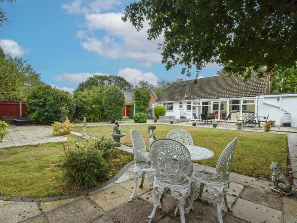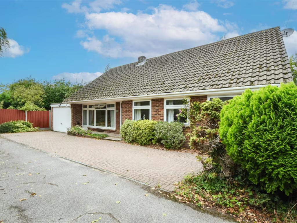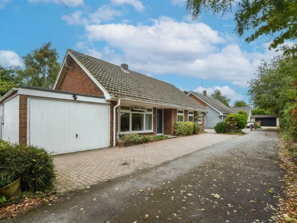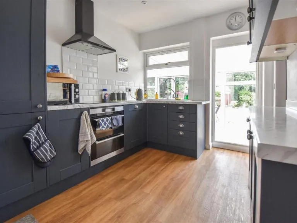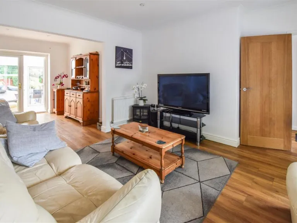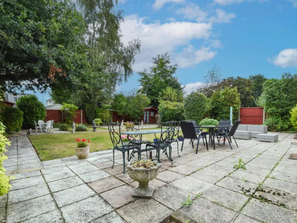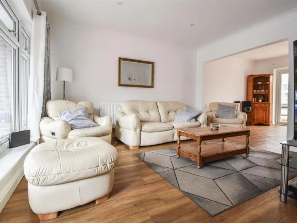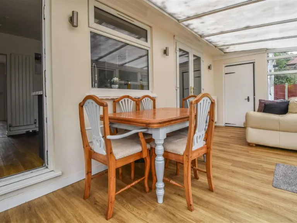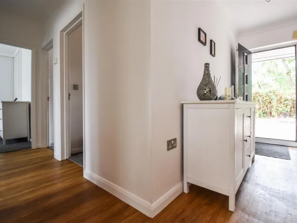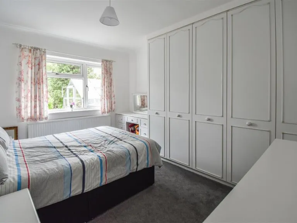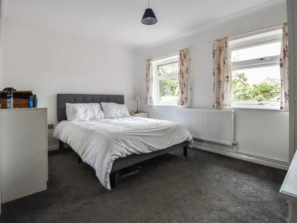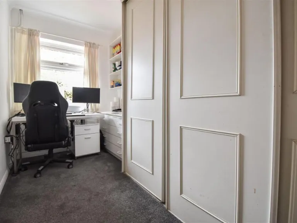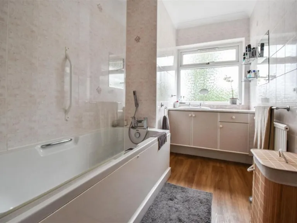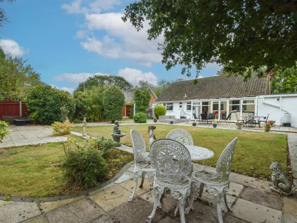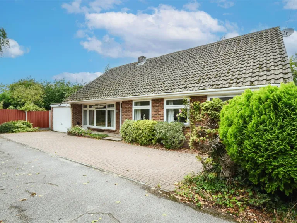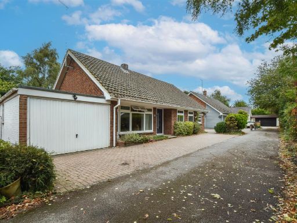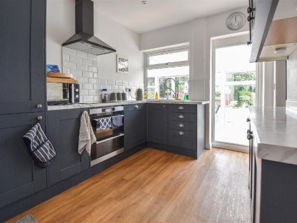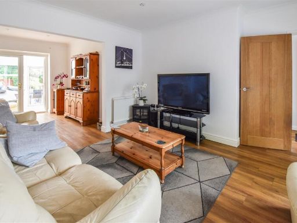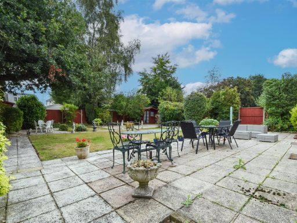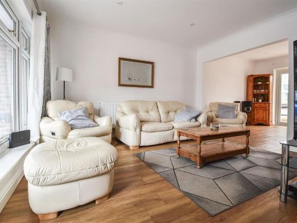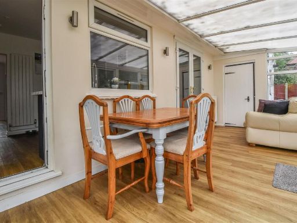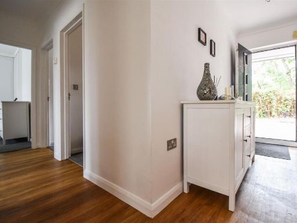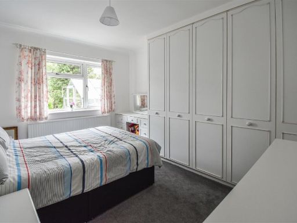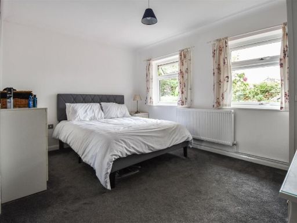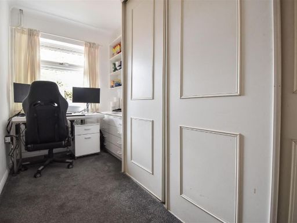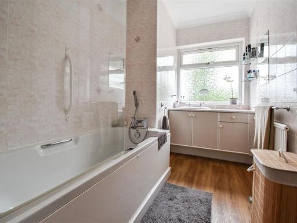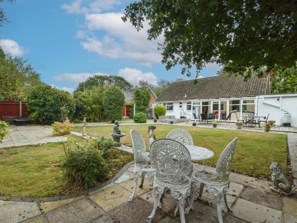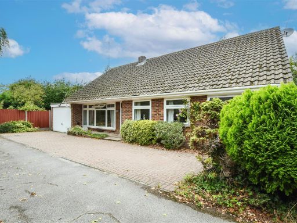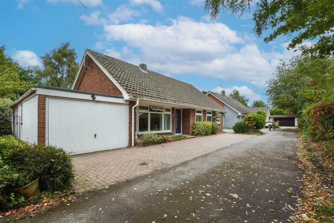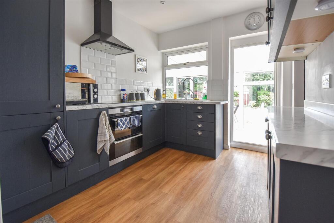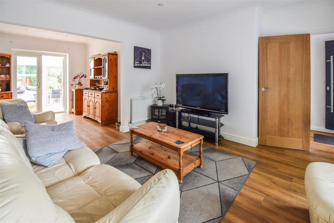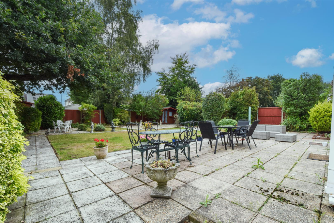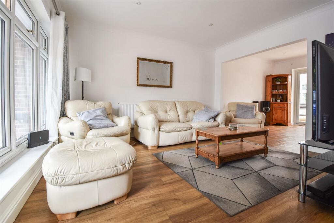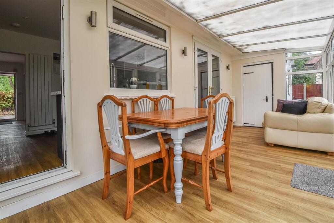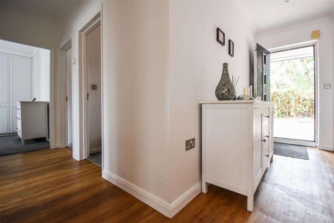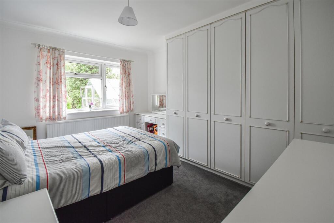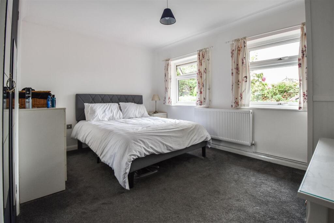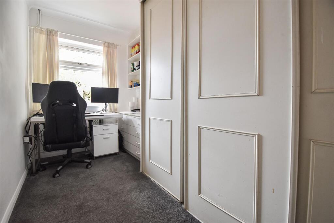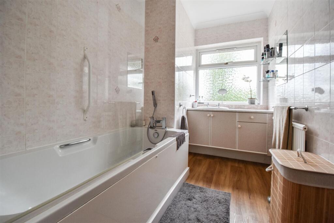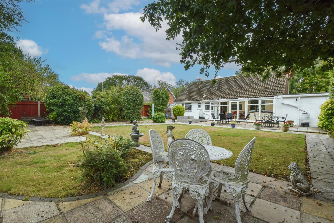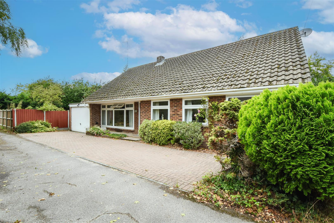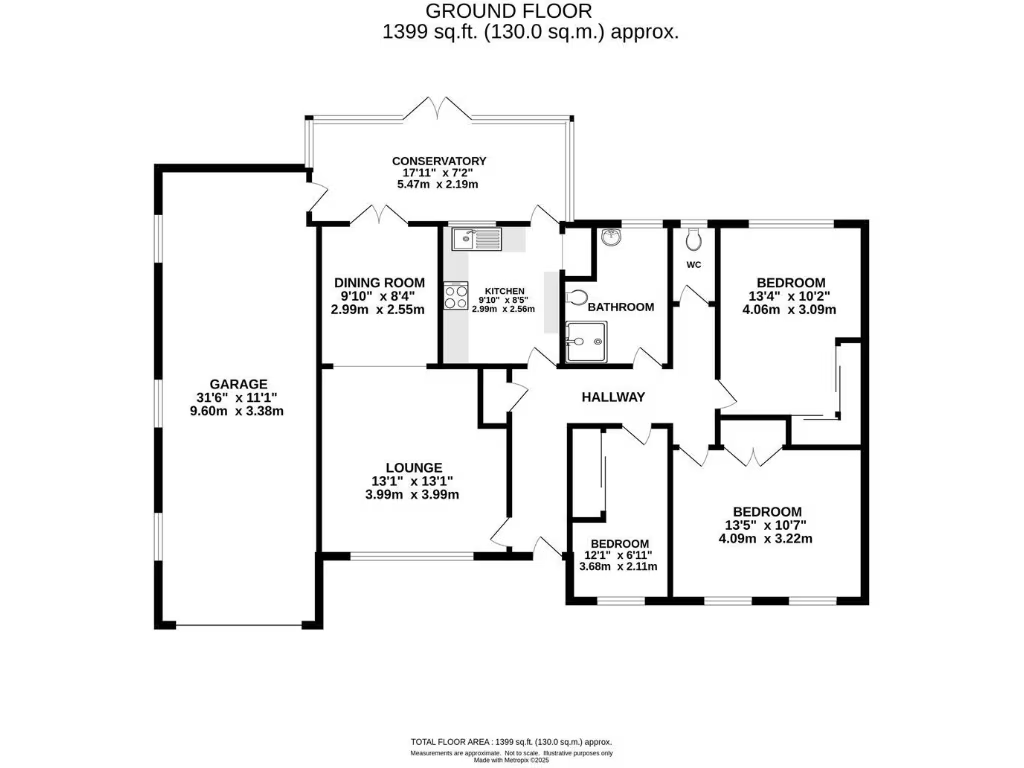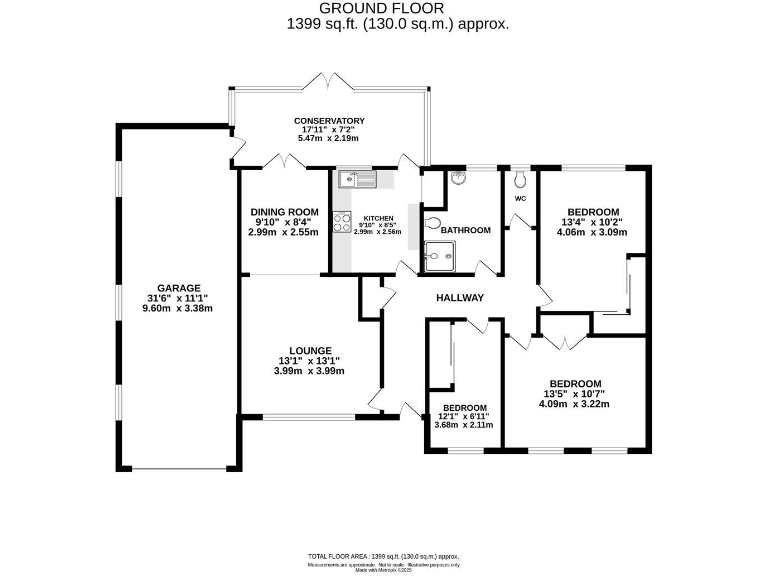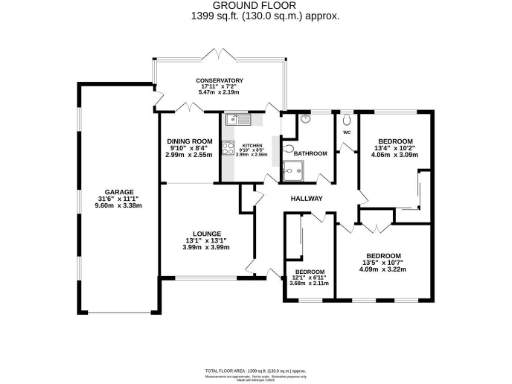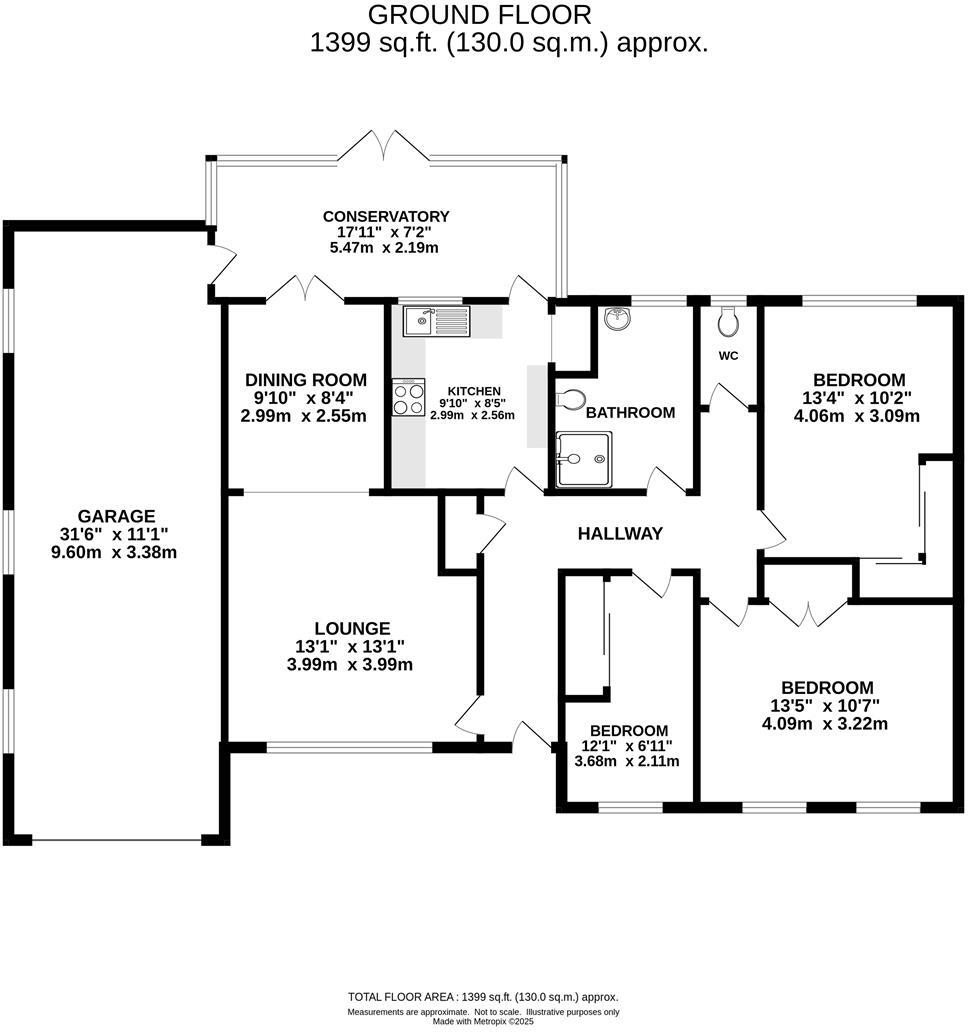Summary - 1 DEALTREE CLOSE HOOK END BRENTWOOD CM15 0DS
3 bed 1 bath Detached Bungalow
Large single‑storey home with double‑length garage and private garden — scope to modernise.
Detached three‑bed bungalow on a large, private plot
Set well back in a quiet cul‑de‑sac, this detached three‑bedroom bungalow offers comfortable single‑storey living on a substantial plot. The home feels bright and practical: an open‑plan lounge/dining room with large front window, a rear conservatory overlooking the garden, and a modern U‑shaped kitchen with integrated appliances. Mature planting and a paved patio surround a central lawn, creating a private outdoor space ideal for relaxing or entertaining.
Practical advantages include a double‑length garage with internal access from the conservatory and block‑paved parking for up to three cars. The accommodation includes two double bedrooms and a good single, plus useful built‑in storage. The layout is especially well suited to downsizers or families wanting level living with generous garage/workshop space and clear potential to reconfigure or extend (subject to planning).
The property has been well maintained but does offer scope for improvement and modernisation in places. There is a separate WC adjacent to the bathroom; combining these rooms would create a larger, upgraded family bathroom. Double glazing is fitted but install dates are unknown; the boiler and radiators run on mains gas. Council tax sits above average for the area, which should be considered in ongoing costs.
Location is semi‑rural yet convenient: private turning off Blackmore Road with easy access to the villages of Kelvedon Hatch and Doddinghurst, and mainline rail and shopping in Brentwood and Shenfield (around five miles). For buyers seeking single‑level living on a large, private plot with garage space and scope to add value, this bungalow offers a strong and practical canvas.
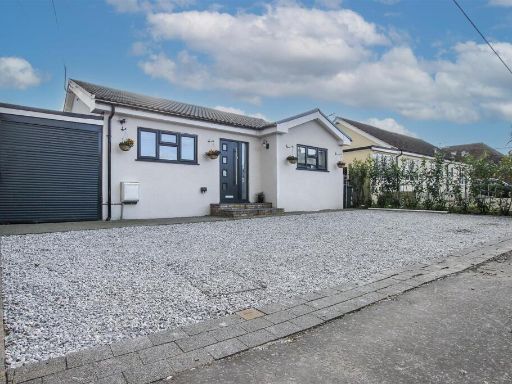 4 bedroom detached bungalow for sale in Second Avenue, Hook End, Brentwood, CM15 — £745,000 • 4 bed • 2 bath • 1482 ft²
4 bedroom detached bungalow for sale in Second Avenue, Hook End, Brentwood, CM15 — £745,000 • 4 bed • 2 bath • 1482 ft²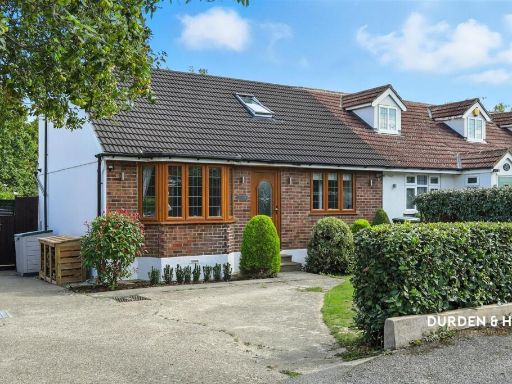 3 bedroom semi-detached bungalow for sale in Spring Pond Meadow, Hook End, CM15 — £800,000 • 3 bed • 2 bath • 1260 ft²
3 bedroom semi-detached bungalow for sale in Spring Pond Meadow, Hook End, CM15 — £800,000 • 3 bed • 2 bath • 1260 ft²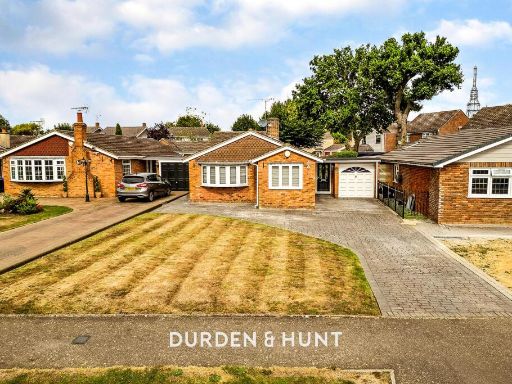 3 bedroom detached bungalow for sale in Kelvedon Hatch, Brentwood, CM15 — £600,000 • 3 bed • 2 bath • 1246 ft²
3 bedroom detached bungalow for sale in Kelvedon Hatch, Brentwood, CM15 — £600,000 • 3 bed • 2 bath • 1246 ft²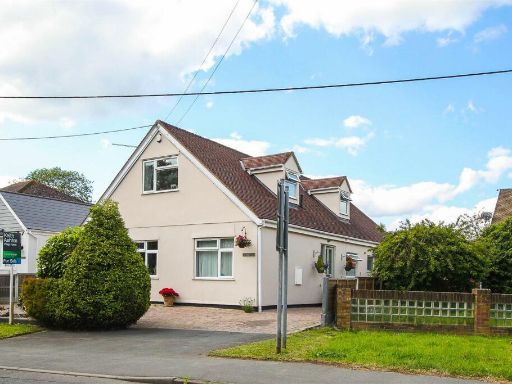 4 bedroom detached house for sale in Hook End Road, Hook End, Brentwood, CM15 — £635,000 • 4 bed • 3 bath • 1944 ft²
4 bedroom detached house for sale in Hook End Road, Hook End, Brentwood, CM15 — £635,000 • 4 bed • 3 bath • 1944 ft²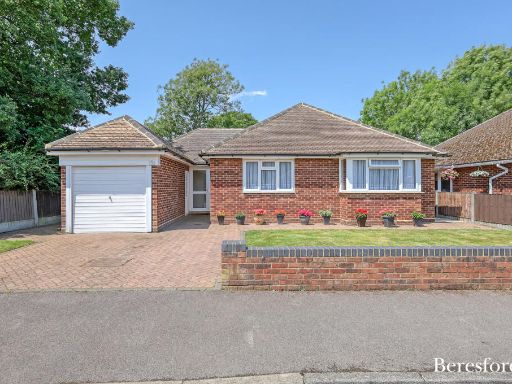 3 bedroom bungalow for sale in Sylvia Avenue, Hutton, CM13 — £725,000 • 3 bed • 1 bath • 1176 ft²
3 bedroom bungalow for sale in Sylvia Avenue, Hutton, CM13 — £725,000 • 3 bed • 1 bath • 1176 ft²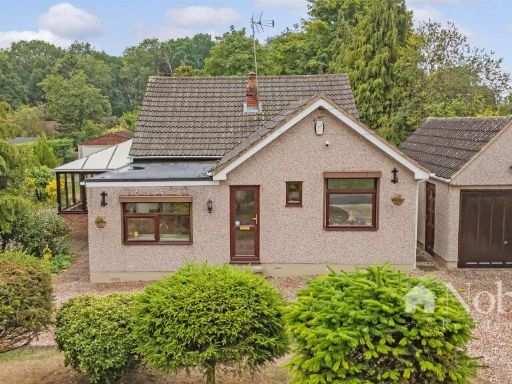 3 bedroom detached bungalow for sale in Foxes Grove, Hutton, CM13 — £750,000 • 3 bed • 3 bath • 1340 ft²
3 bedroom detached bungalow for sale in Foxes Grove, Hutton, CM13 — £750,000 • 3 bed • 3 bath • 1340 ft²