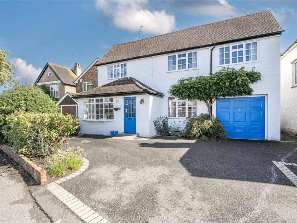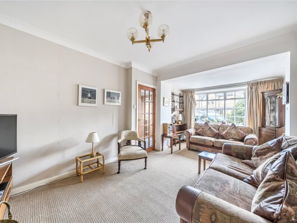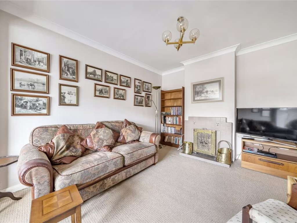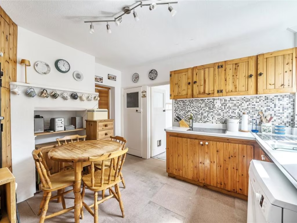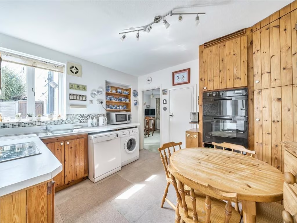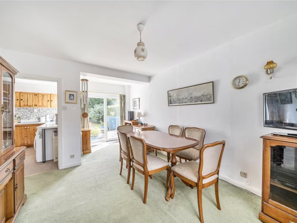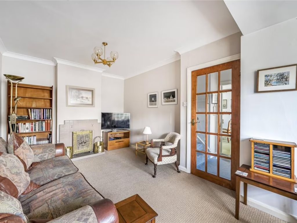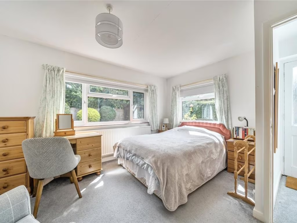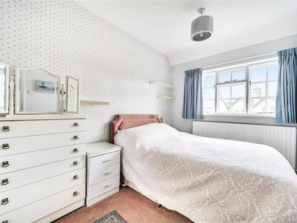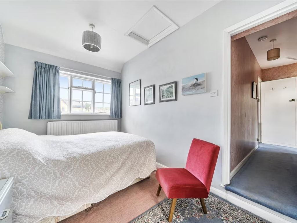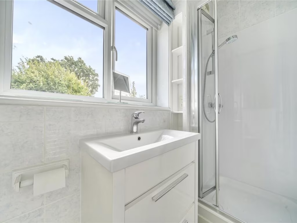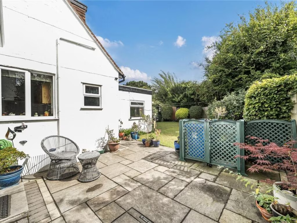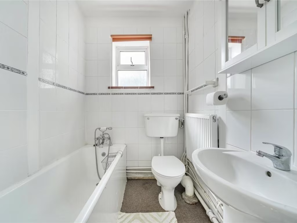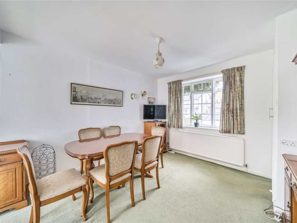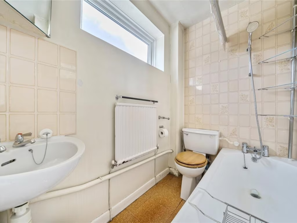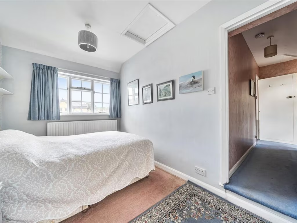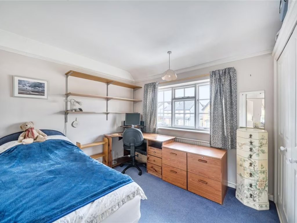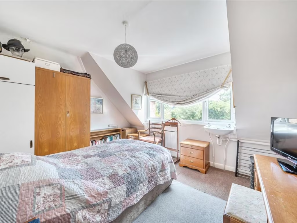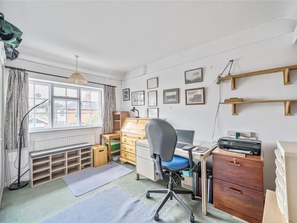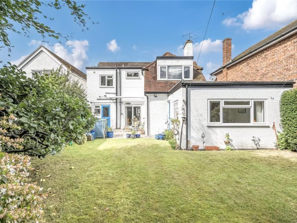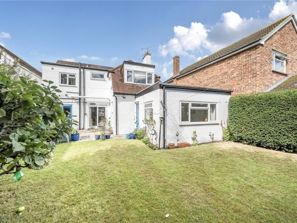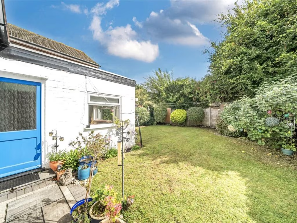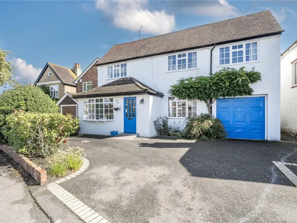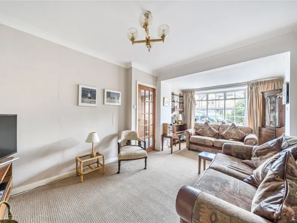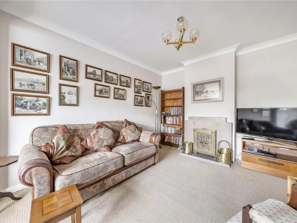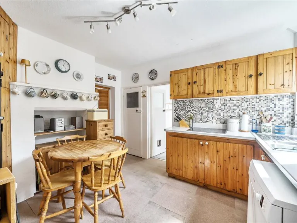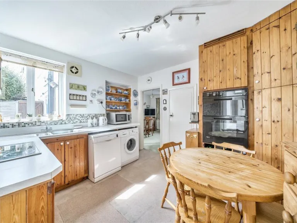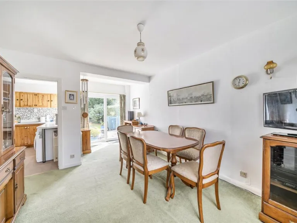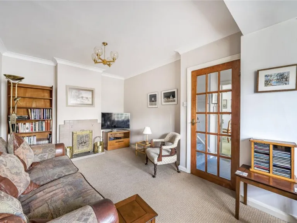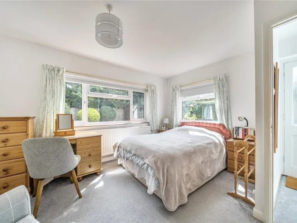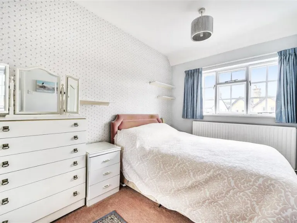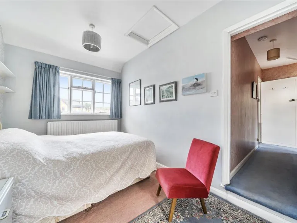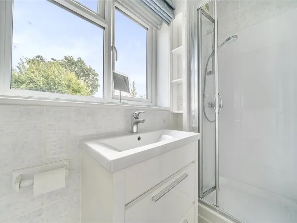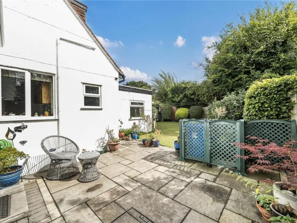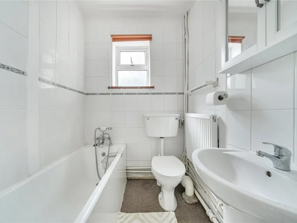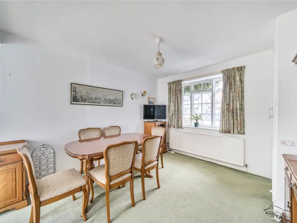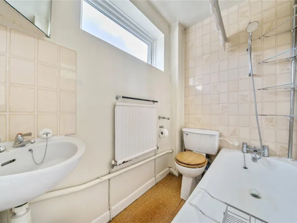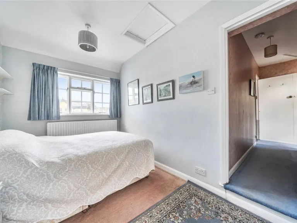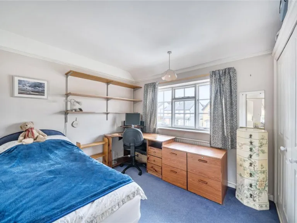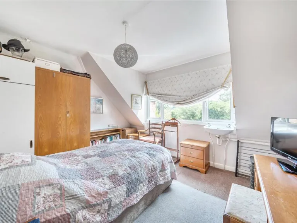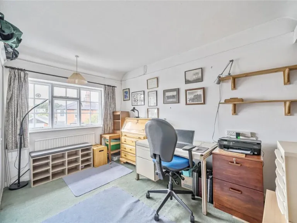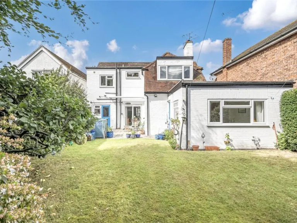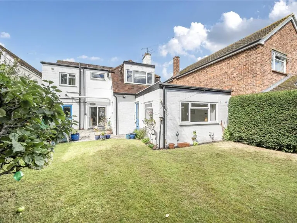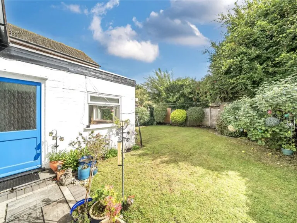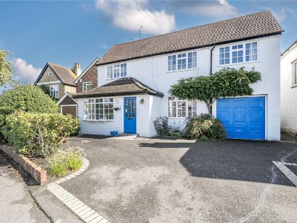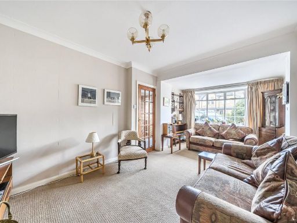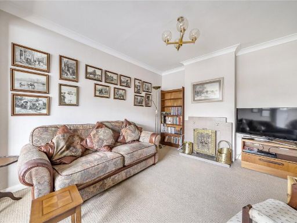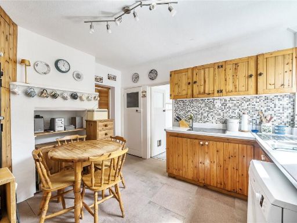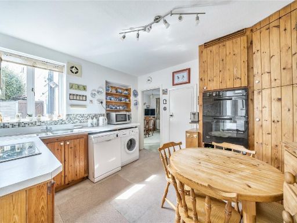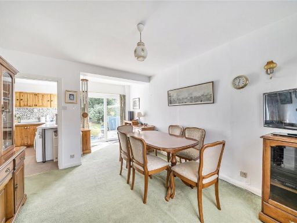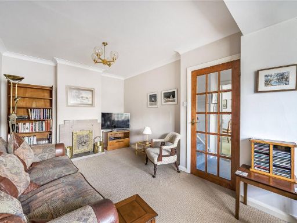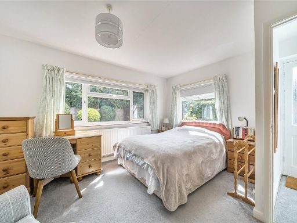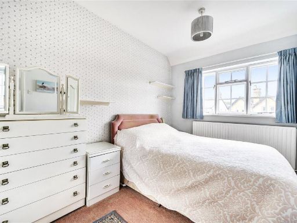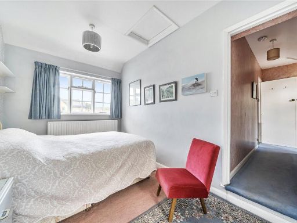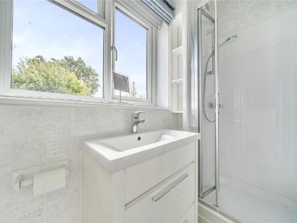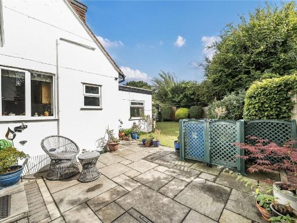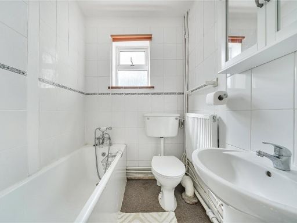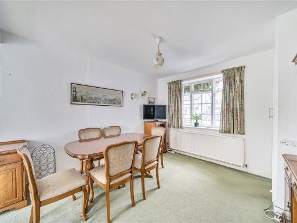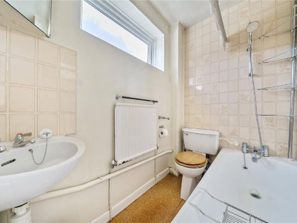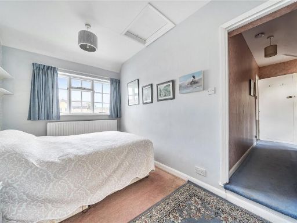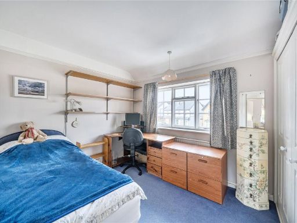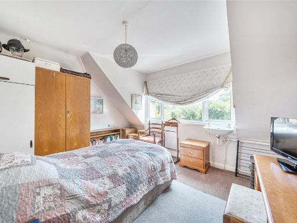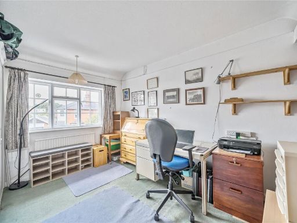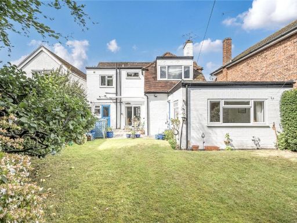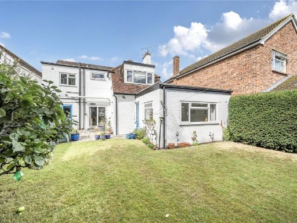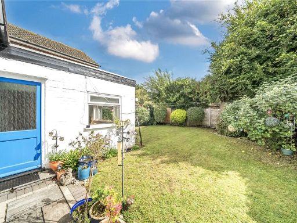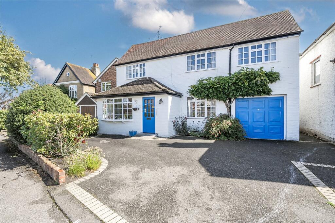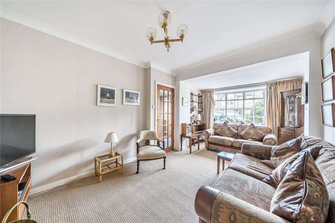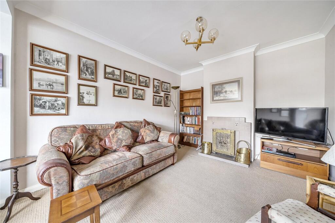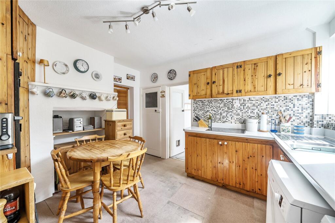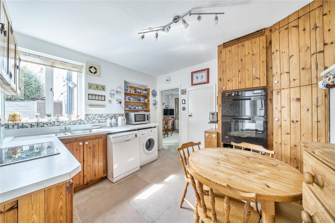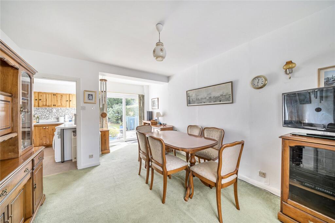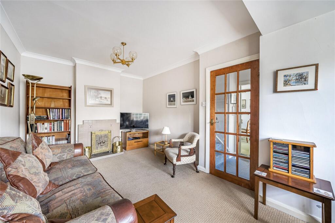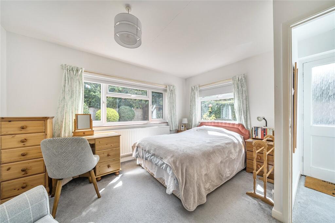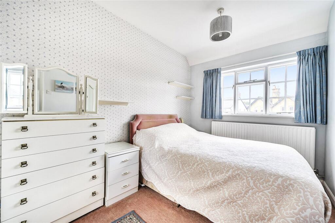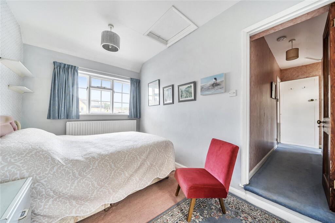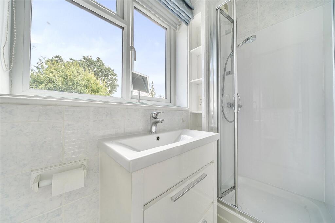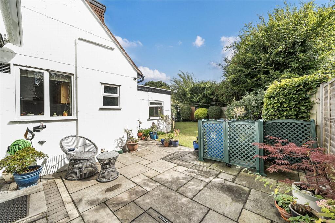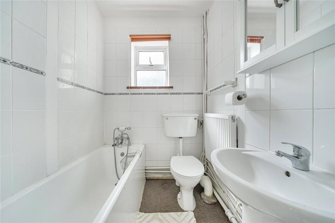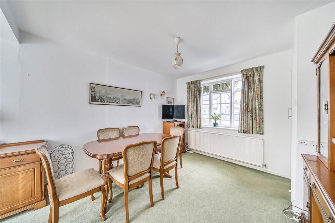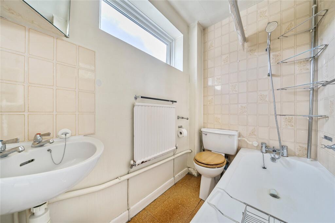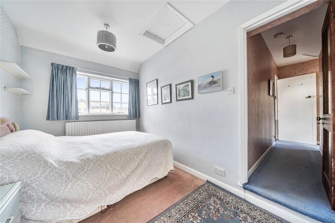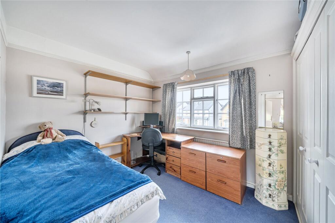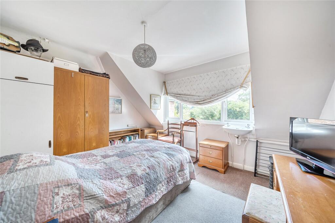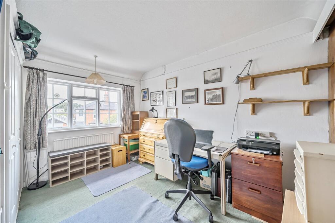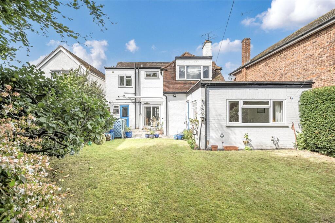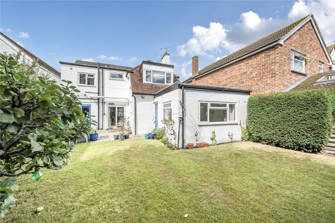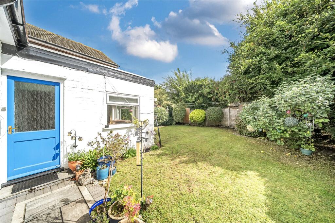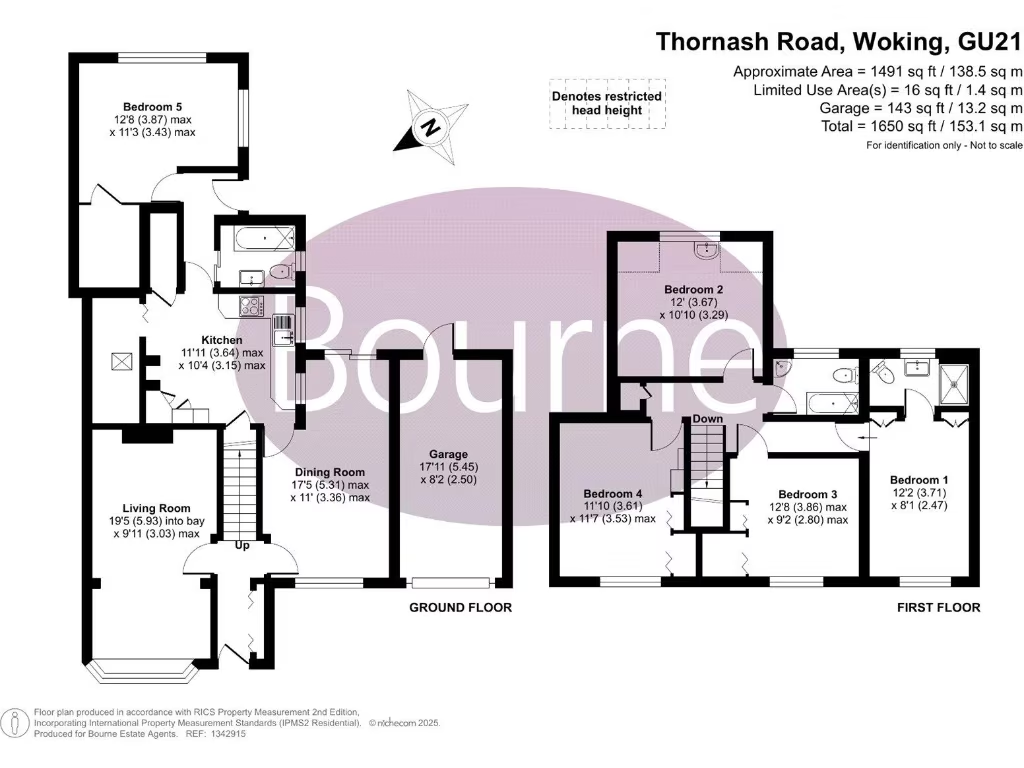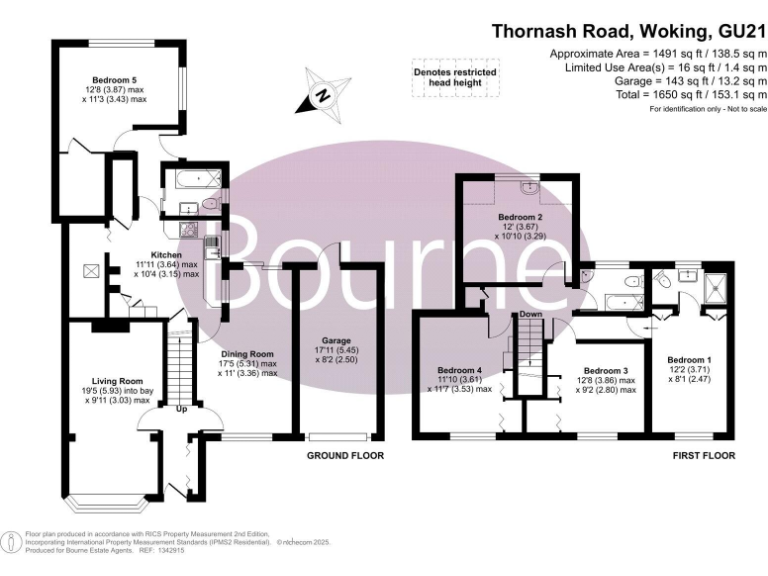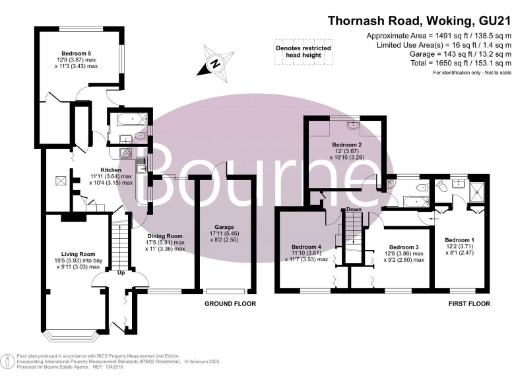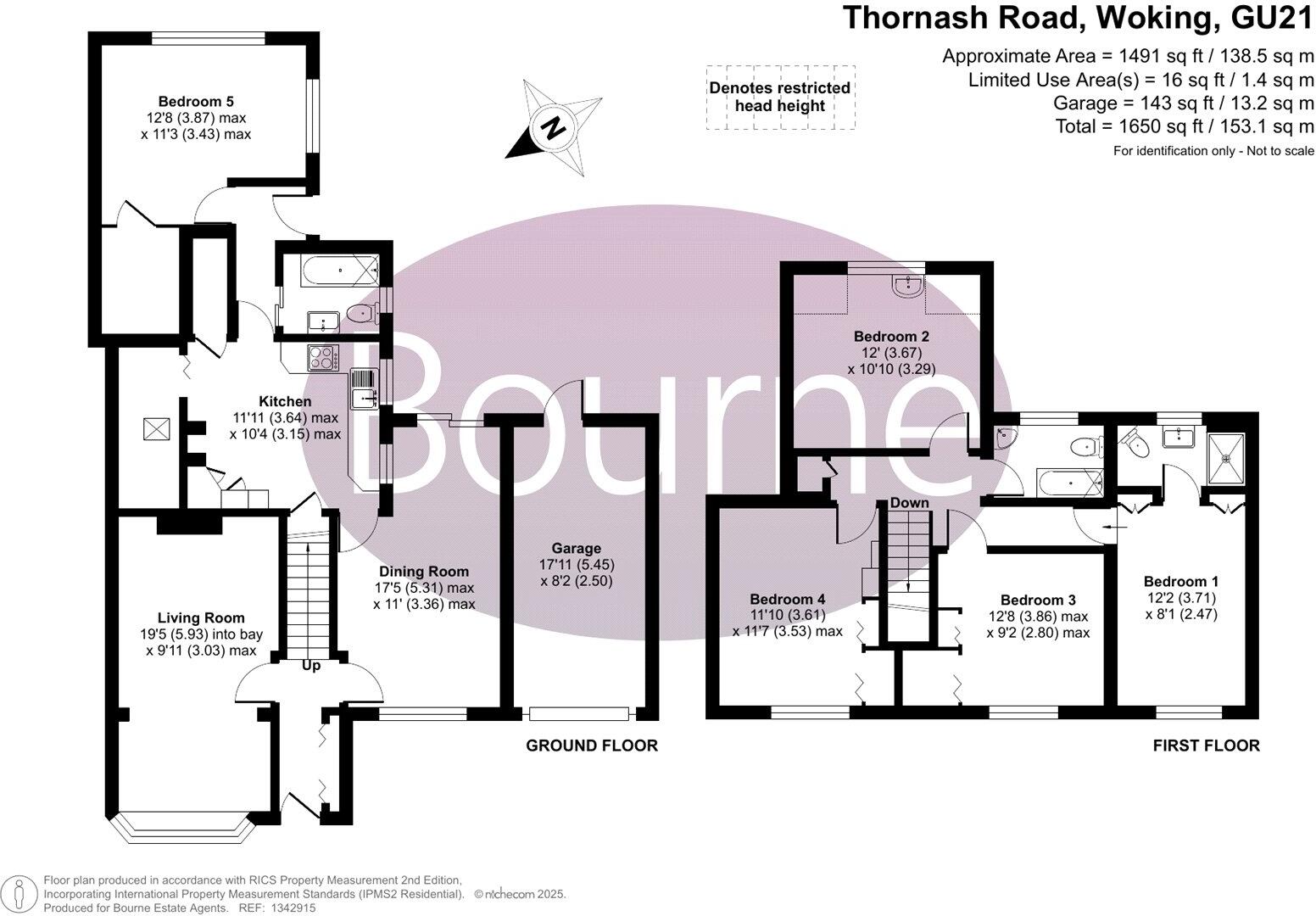Summary - Thornash Road, Woking, GU21 GU21 4UL
5 bed 3 bath Detached
Versatile five-bedroom property with annex and sunny private garden near top schools.
- Five double bedrooms including a principal with en-suite
- Self-contained annex with separate bathroom, ideal for guests or office
- Well-maintained, enclosed sunny rear garden with awning
- Full-width driveway and integral single garage for off-street parking
- Constructed 1930–1949; solid brick walls assumed uninsulated
- Mid-20th century condition; opportunity to modernise and extend
- Council Tax Band F — higher annual charge to budget for
- Excellent local schools and short walk to Horsell High Street
Set in the heart of Horsell Village, this substantial five-bedroom detached home offers flexible family living across two storeys, plus a self-contained annex ideal for multigenerational use or a home office. The ground floor provides separate living and dining rooms and a kitchen with breakfast space, while the principal bedroom benefits from an en-suite. The enclosed rear garden is well maintained, enjoys a sunny aspect and has an awning for shade.
Practical features include a full-width driveway, integral single garage and good local transport links, with several well-regarded primary and secondary schools within easy walking distance. The property’s mature frontage and prominent street presence give immediate kerb appeal, and the solid brick construction feels robust and traditional.
The house offers clear potential to modernise and extend (subject to planning), but it is presented in a mid-20th century condition that will suit buyers happy to update interiors and services. Note the property is in Council Tax Band F (expensive) and, as a solid-brick house built 1930–1949, the walls are assumed to lack cavity insulation. These are practical considerations that should be factored into any renovation budget.
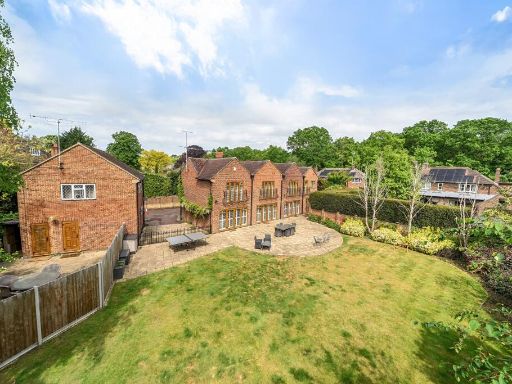 6 bedroom detached house for sale in Horsell, GU21 — £1,895,000 • 6 bed • 7 bath • 4000 ft²
6 bedroom detached house for sale in Horsell, GU21 — £1,895,000 • 6 bed • 7 bath • 4000 ft²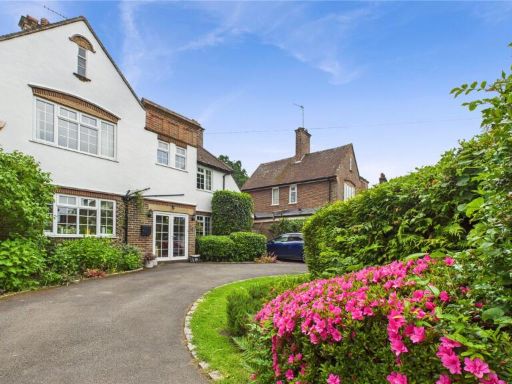 4 bedroom detached house for sale in Wheatsheaf Close, Horsell, Surrey, GU21 — £1,095,000 • 4 bed • 2 bath • 2071 ft²
4 bedroom detached house for sale in Wheatsheaf Close, Horsell, Surrey, GU21 — £1,095,000 • 4 bed • 2 bath • 2071 ft²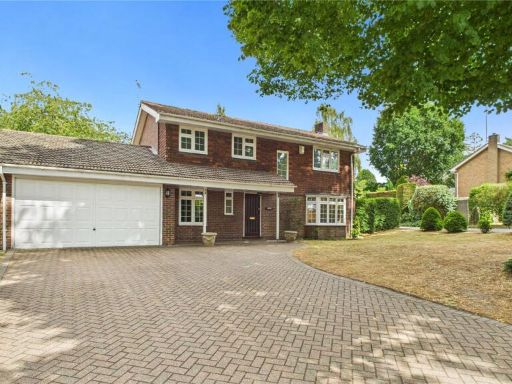 4 bedroom detached house for sale in Ridgeway, Horsell, Woking, Surrey, GU21 — £1,050,000 • 4 bed • 2 bath • 1670 ft²
4 bedroom detached house for sale in Ridgeway, Horsell, Woking, Surrey, GU21 — £1,050,000 • 4 bed • 2 bath • 1670 ft²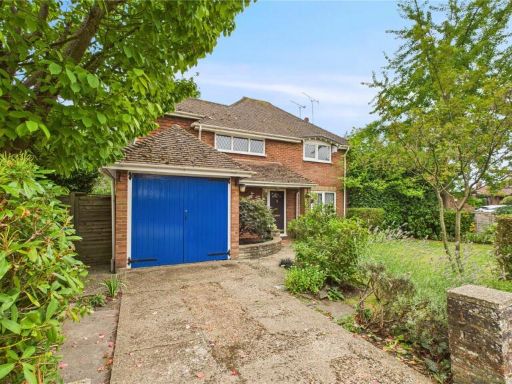 3 bedroom detached house for sale in Old Malt Way, Horsell, Surrey, GU21 — £825,000 • 3 bed • 1 bath • 1253 ft²
3 bedroom detached house for sale in Old Malt Way, Horsell, Surrey, GU21 — £825,000 • 3 bed • 1 bath • 1253 ft²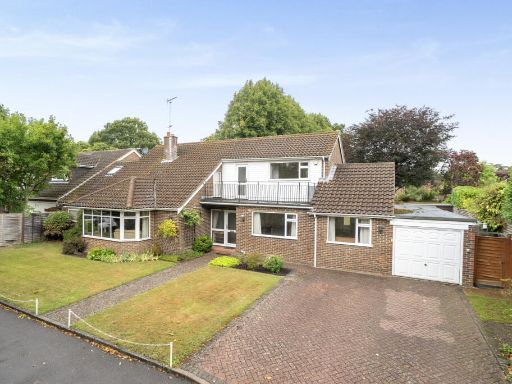 4 bedroom detached house for sale in Woodlawn Grove, Horsell, GU21 — £1,100,000 • 4 bed • 2 bath • 1497 ft²
4 bedroom detached house for sale in Woodlawn Grove, Horsell, GU21 — £1,100,000 • 4 bed • 2 bath • 1497 ft²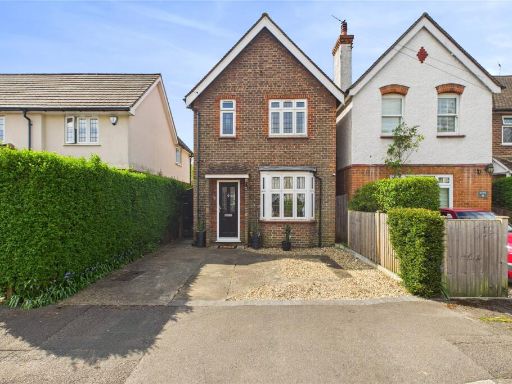 3 bedroom detached house for sale in Russell Road, Horsell, Surrey, GU21 — £675,000 • 3 bed • 1 bath • 960 ft²
3 bedroom detached house for sale in Russell Road, Horsell, Surrey, GU21 — £675,000 • 3 bed • 1 bath • 960 ft²