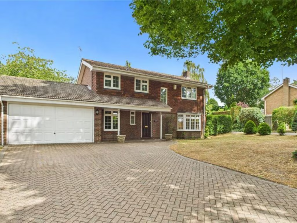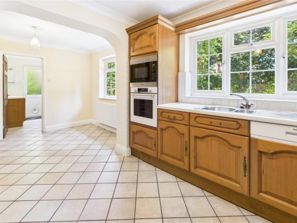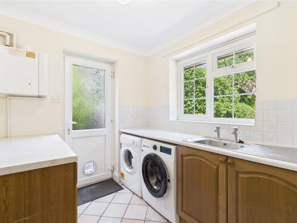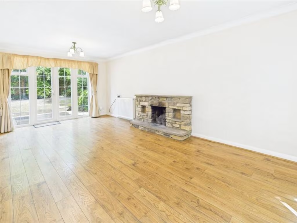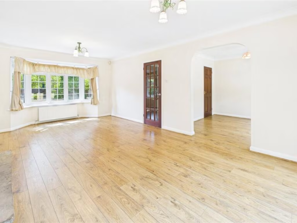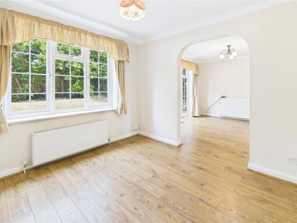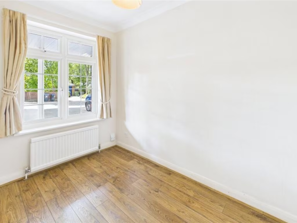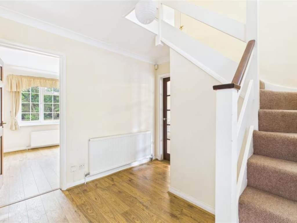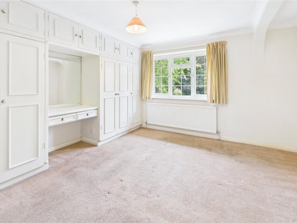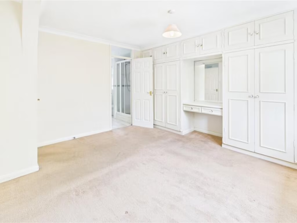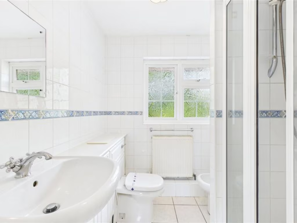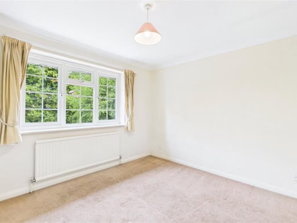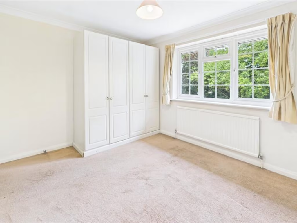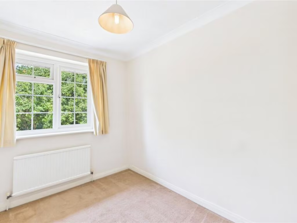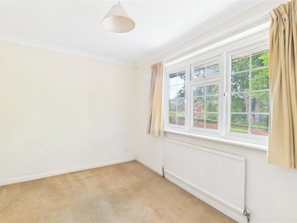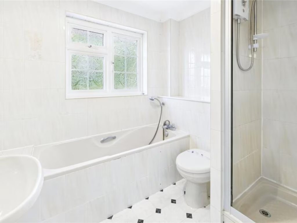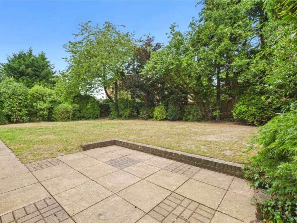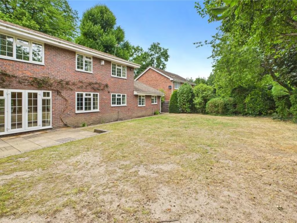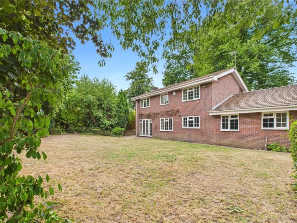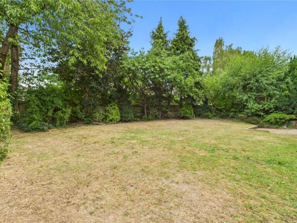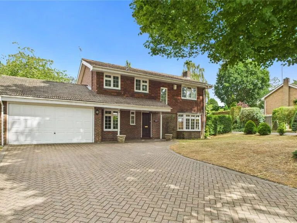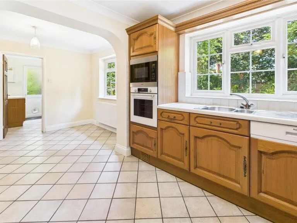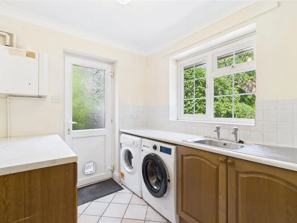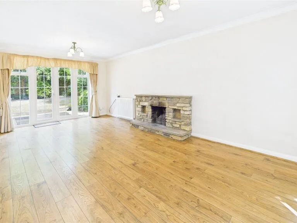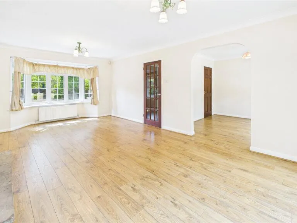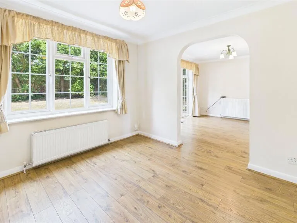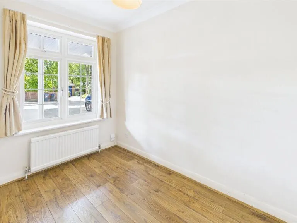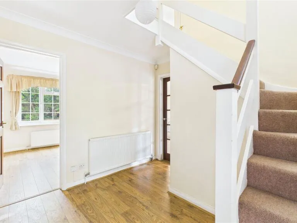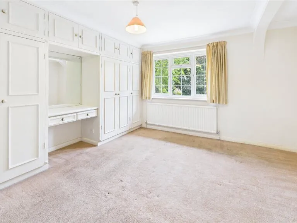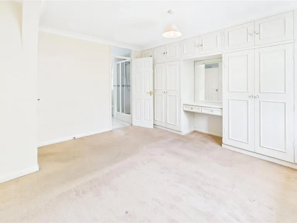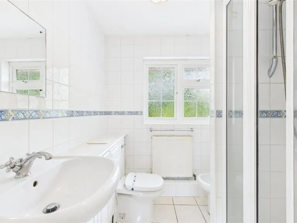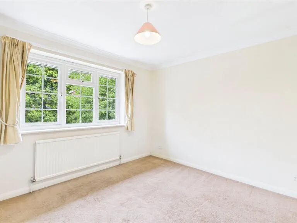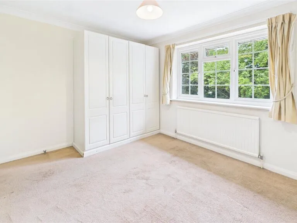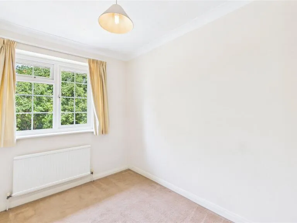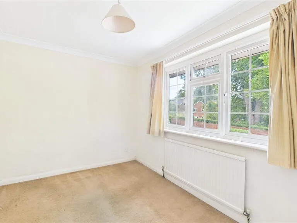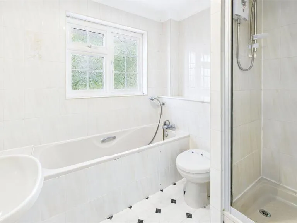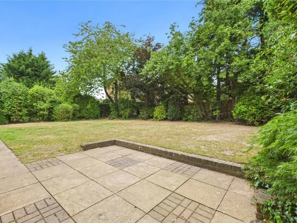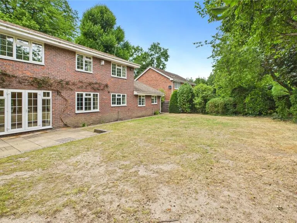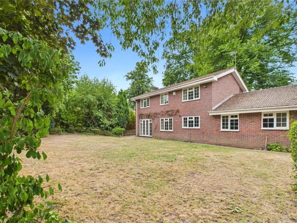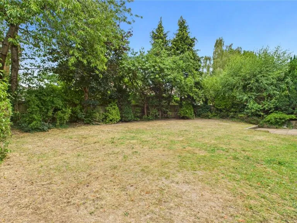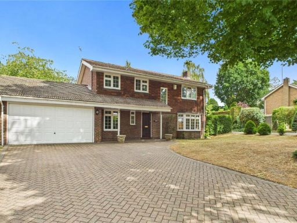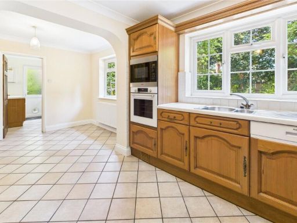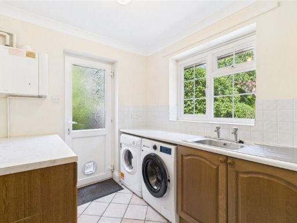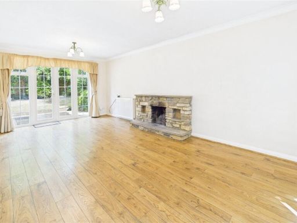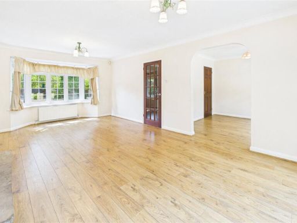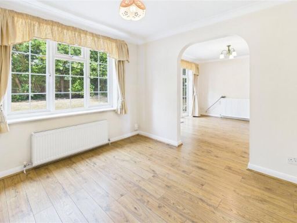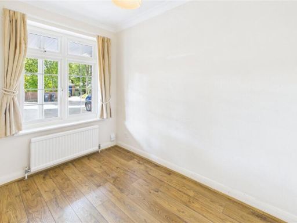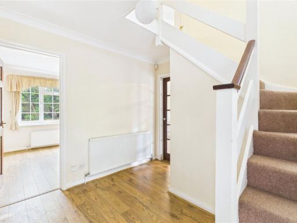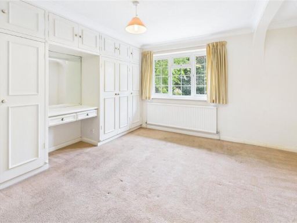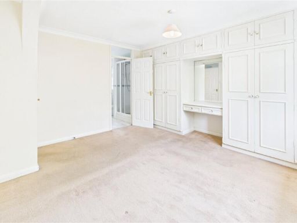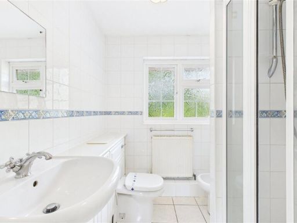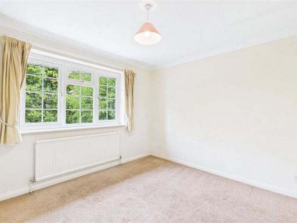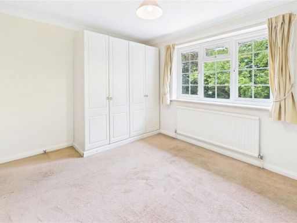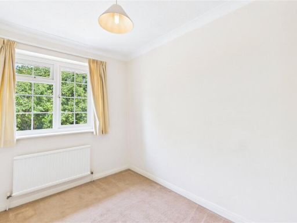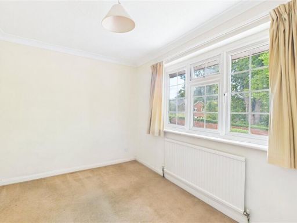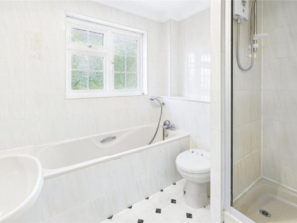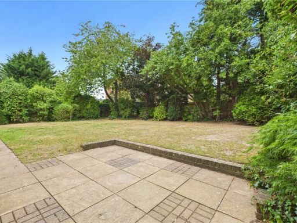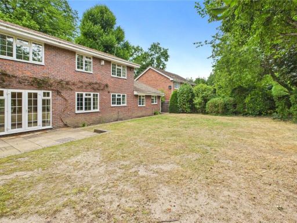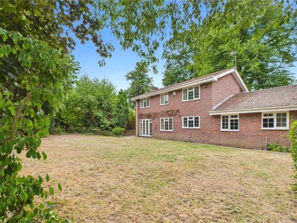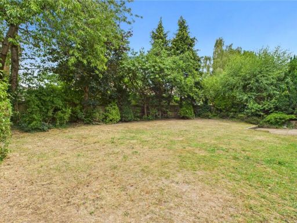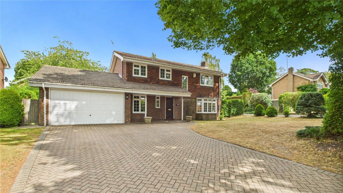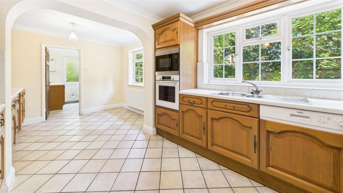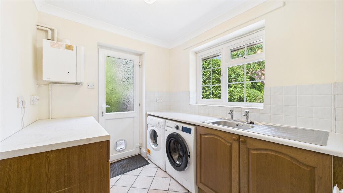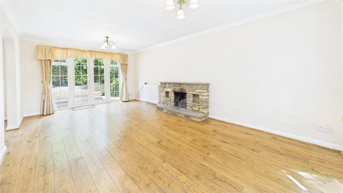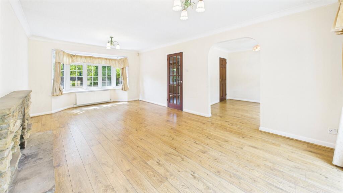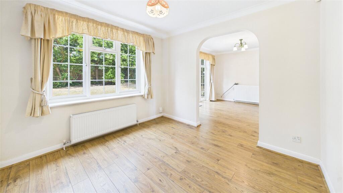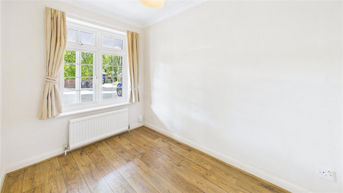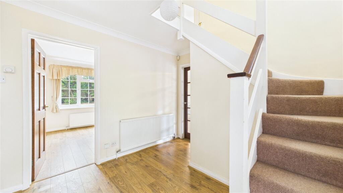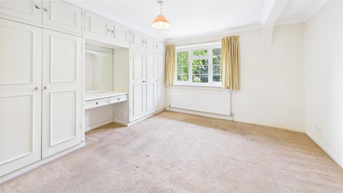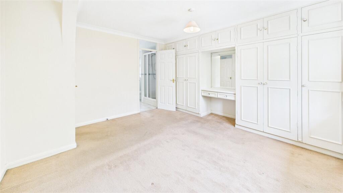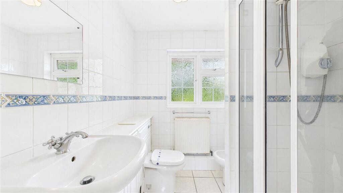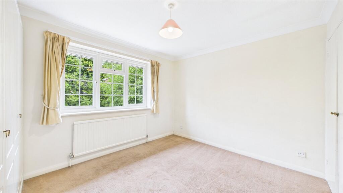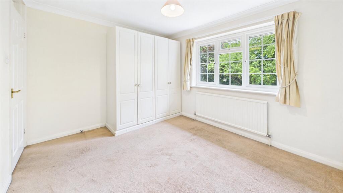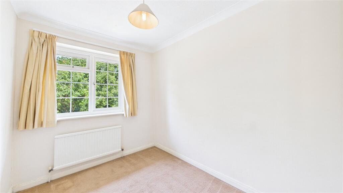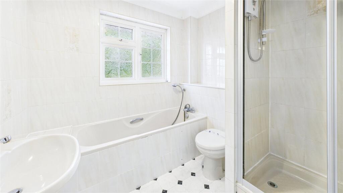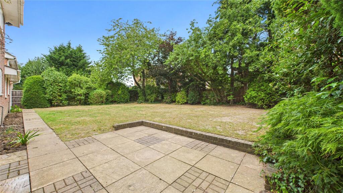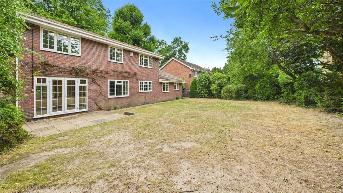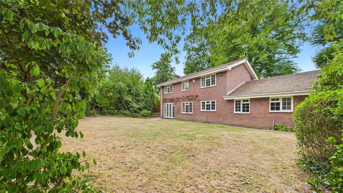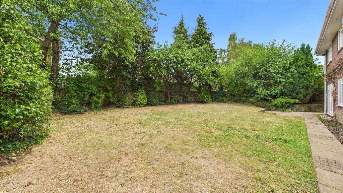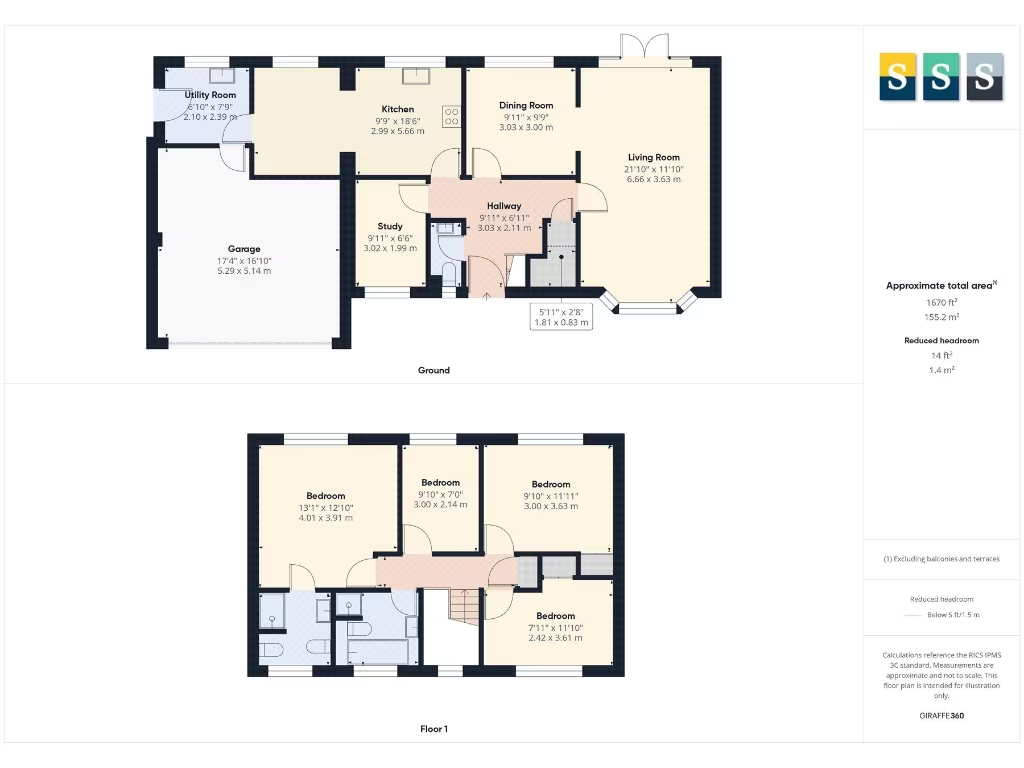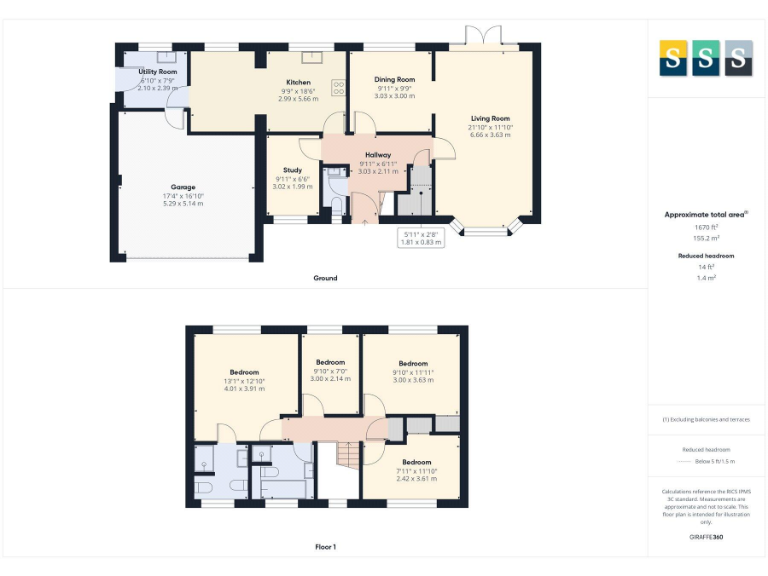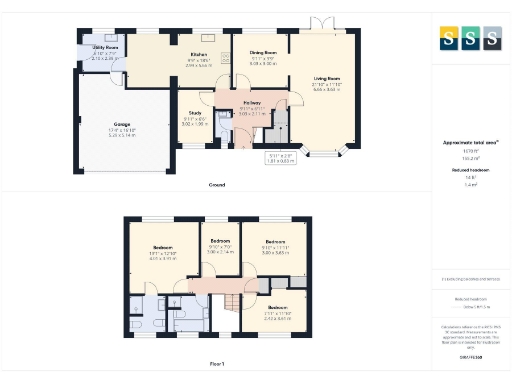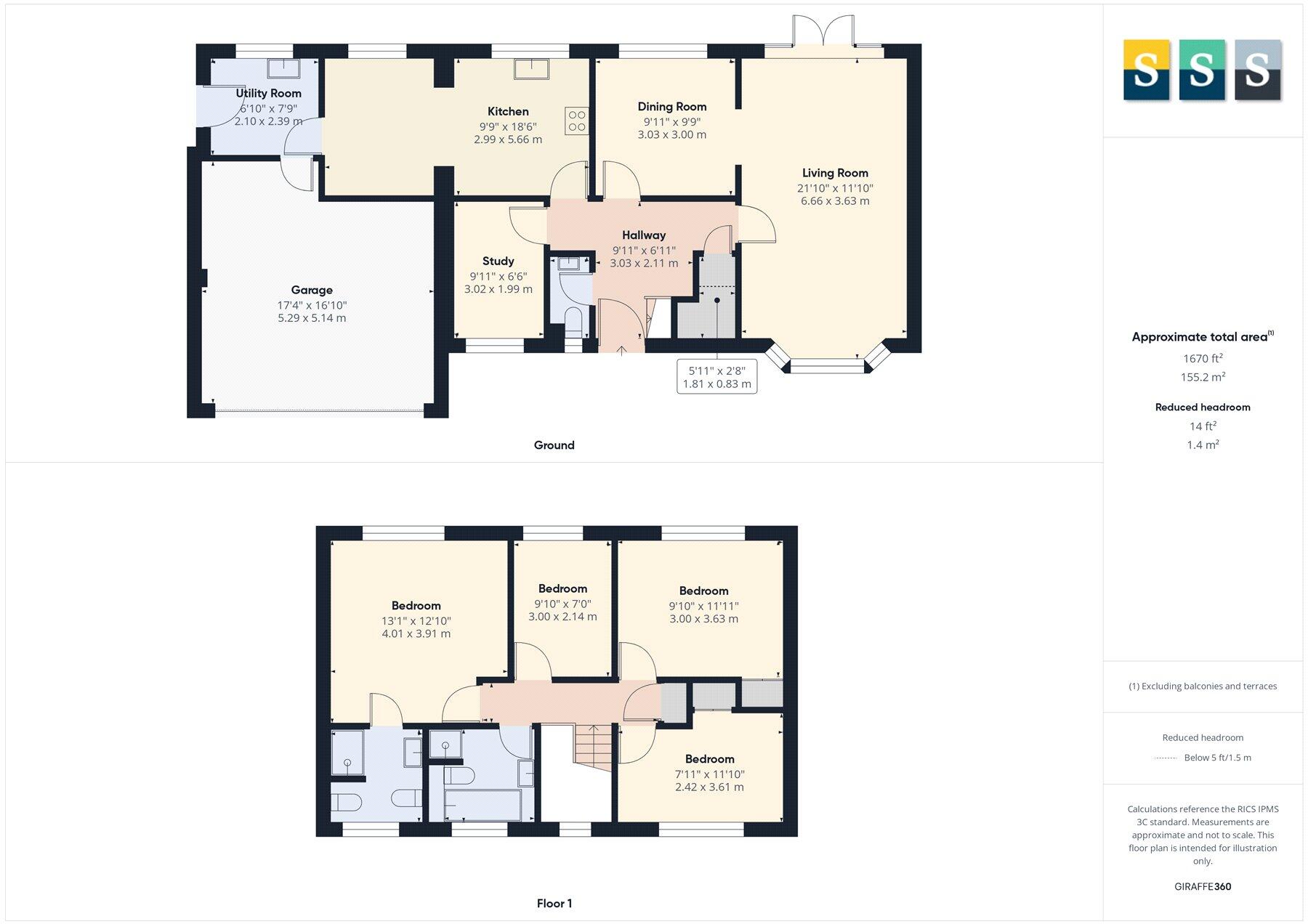Summary - IXORA, RIDGEWAY, HORSELL GU21 4QP
4 bed 2 bath Detached
Large garden and garage, ideal for growing families seeking renovation potential.
Large private rear garden with mature tree-lined boundaries
Integral double garage plus wide driveway for multiple cars
Four well-sized bedrooms; principal bedroom with en-suite
Approximately 1,670 sq ft of accommodation across two floors
1980s kitchen and some dated fittings — requires modernisation
Good transport links: 26-minute fast train to London Waterloo
Freehold on a large plot; scope to extend (STPP)
Very low crime area; fast broadband and excellent mobile signal
Tucked away on a quiet Horsell street, this detached four-bedroom family home offers generous, well-proportioned living across approximately 1,670 sq ft. The house sits on a large plot with a private, mature rear garden and a wide driveway leading to an integral double garage — useful for families who need parking and outdoor space.
Internally the layout is traditional and practical: a bright, dual-aspect living room, separate dining room, study, kitchen/breakfast room and utility on the ground floor, with four good-sized bedrooms upstairs including an en-suite to the principal. Fitted double glazing and gas-fired central heating provide everyday comfort and efficiency.
There is clear scope to modernise and extend (STPP) — the kitchen dates from the 1980s and some rooms would benefit from updating to reflect contemporary family living. That potential makes the home attractive to buyers seeking value-add or those wanting to tailor a comfortable family house to their own taste.
Positioned within walking distance of Horsell village amenities, highly regarded schools and Horsell Common, the location balances tranquillity with excellent access to Woking town centre and a 26‑minute fast train to London Waterloo. The area is very affluent with low crime and fast broadband, offering long-term convenience for daily commuting and family life.
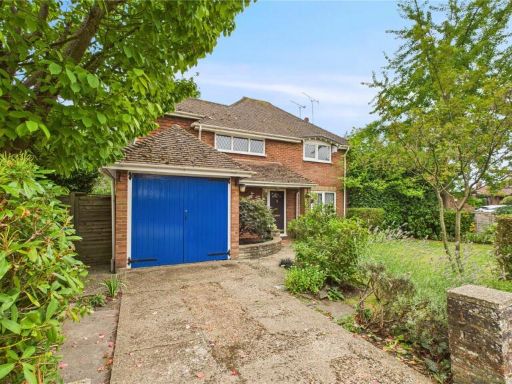 3 bedroom detached house for sale in Old Malt Way, Horsell, Surrey, GU21 — £825,000 • 3 bed • 1 bath • 1253 ft²
3 bedroom detached house for sale in Old Malt Way, Horsell, Surrey, GU21 — £825,000 • 3 bed • 1 bath • 1253 ft²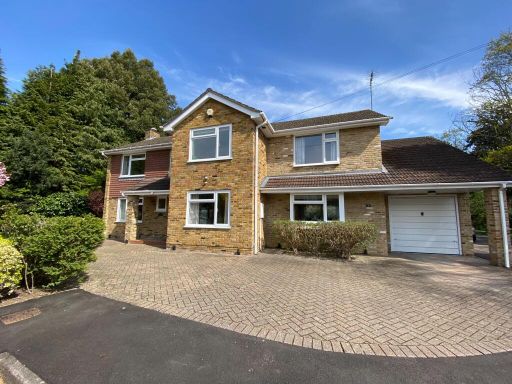 4 bedroom detached house for sale in Horsell, GU21 — £1,250,000 • 4 bed • 2 bath • 2275 ft²
4 bedroom detached house for sale in Horsell, GU21 — £1,250,000 • 4 bed • 2 bath • 2275 ft²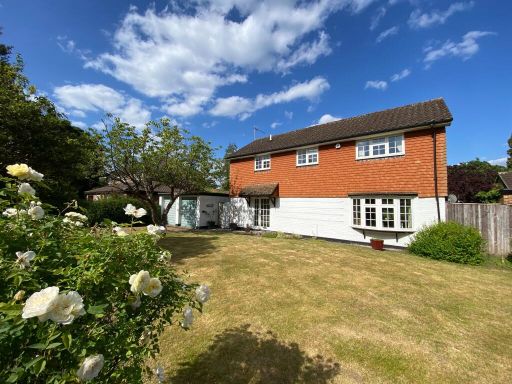 4 bedroom detached house for sale in Horsell, GU21 — £1,000,000 • 4 bed • 2 bath • 1320 ft²
4 bedroom detached house for sale in Horsell, GU21 — £1,000,000 • 4 bed • 2 bath • 1320 ft²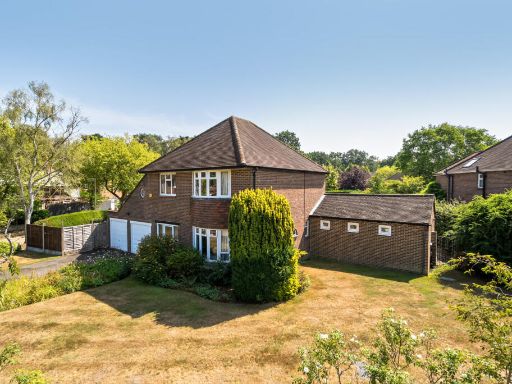 4 bedroom detached house for sale in Orchard Drive, Horsell, GU21 — £900,000 • 4 bed • 2 bath • 1763 ft²
4 bedroom detached house for sale in Orchard Drive, Horsell, GU21 — £900,000 • 4 bed • 2 bath • 1763 ft²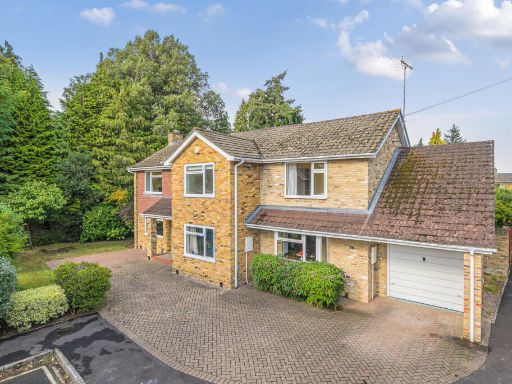 4 bedroom detached house for sale in Alison Close, Horsell, Surrey, GU21 — £1,250,000 • 4 bed • 2 bath • 1335 ft²
4 bedroom detached house for sale in Alison Close, Horsell, Surrey, GU21 — £1,250,000 • 4 bed • 2 bath • 1335 ft²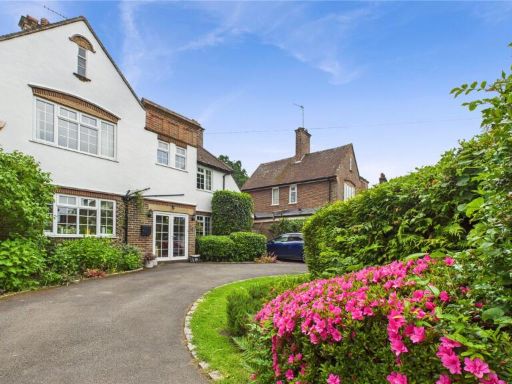 4 bedroom detached house for sale in Wheatsheaf Close, Horsell, Surrey, GU21 — £1,095,000 • 4 bed • 2 bath • 2071 ft²
4 bedroom detached house for sale in Wheatsheaf Close, Horsell, Surrey, GU21 — £1,095,000 • 4 bed • 2 bath • 2071 ft²