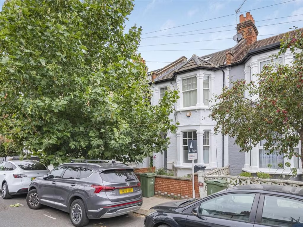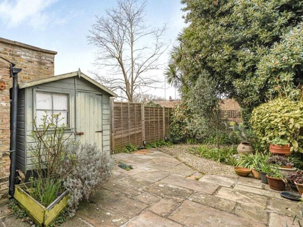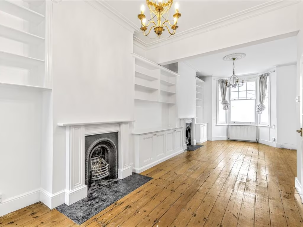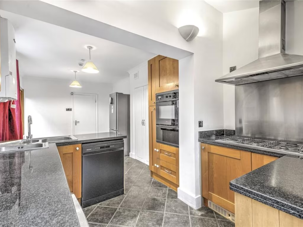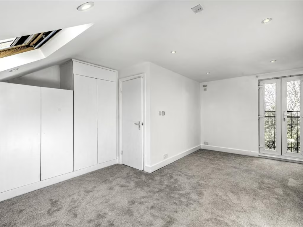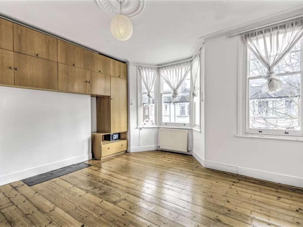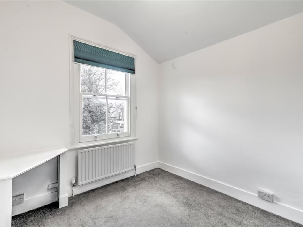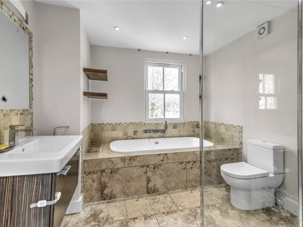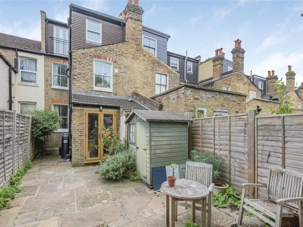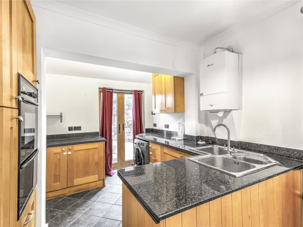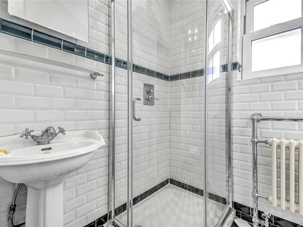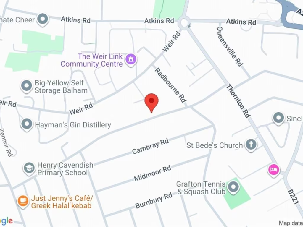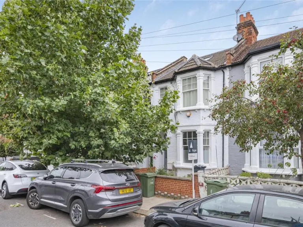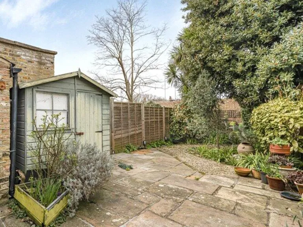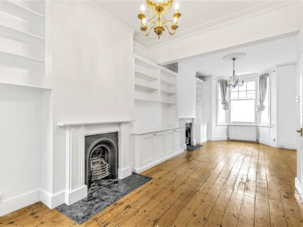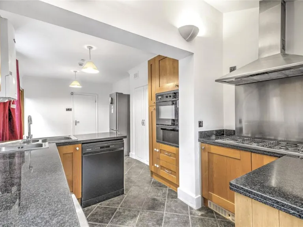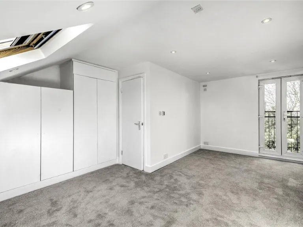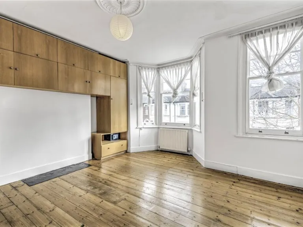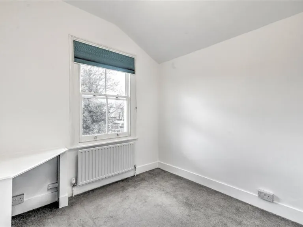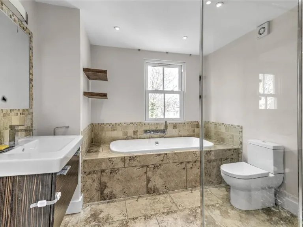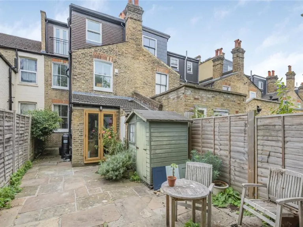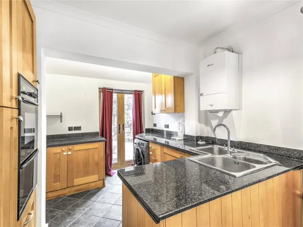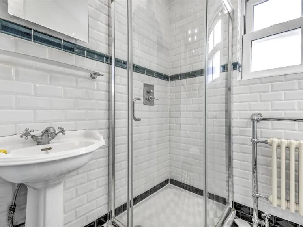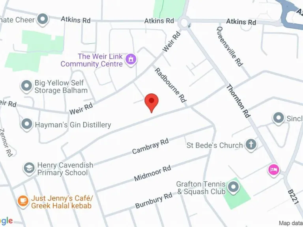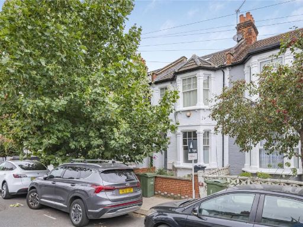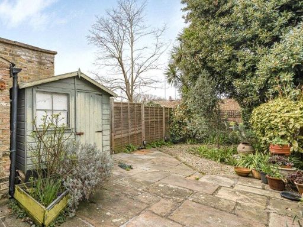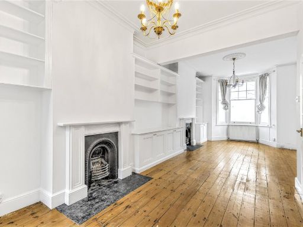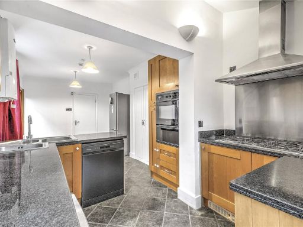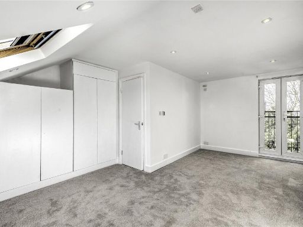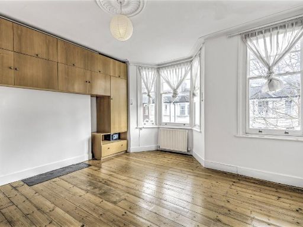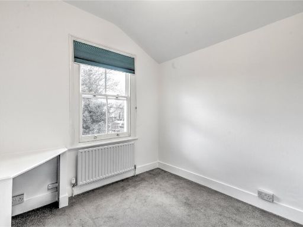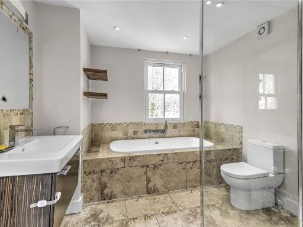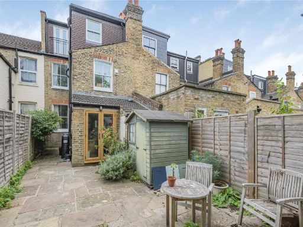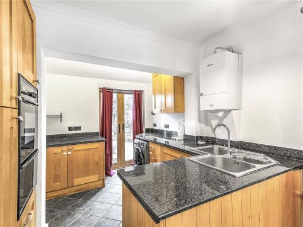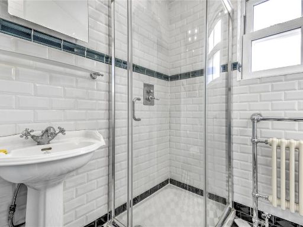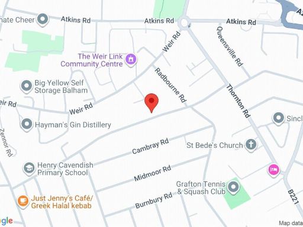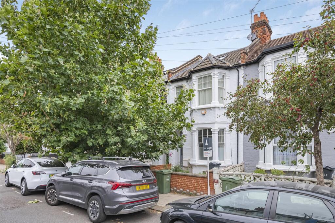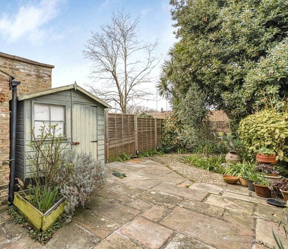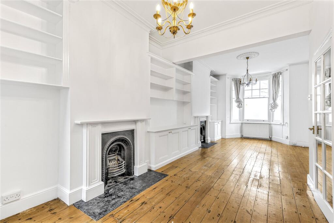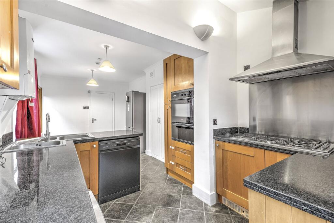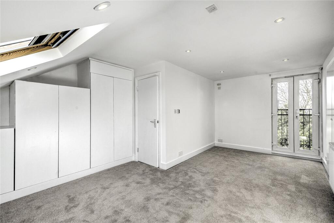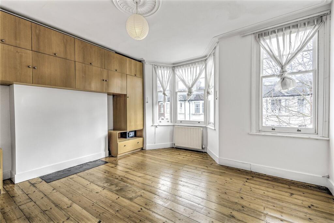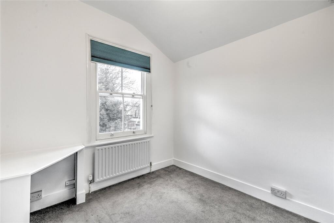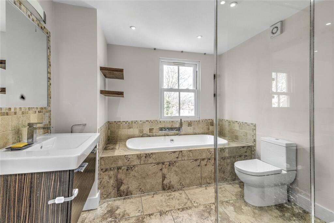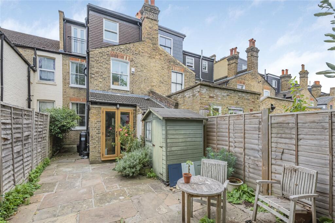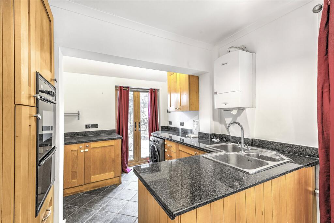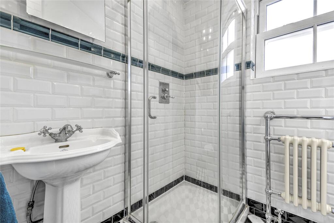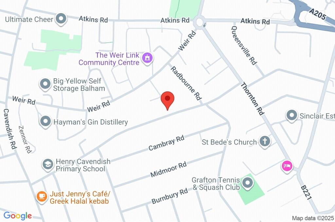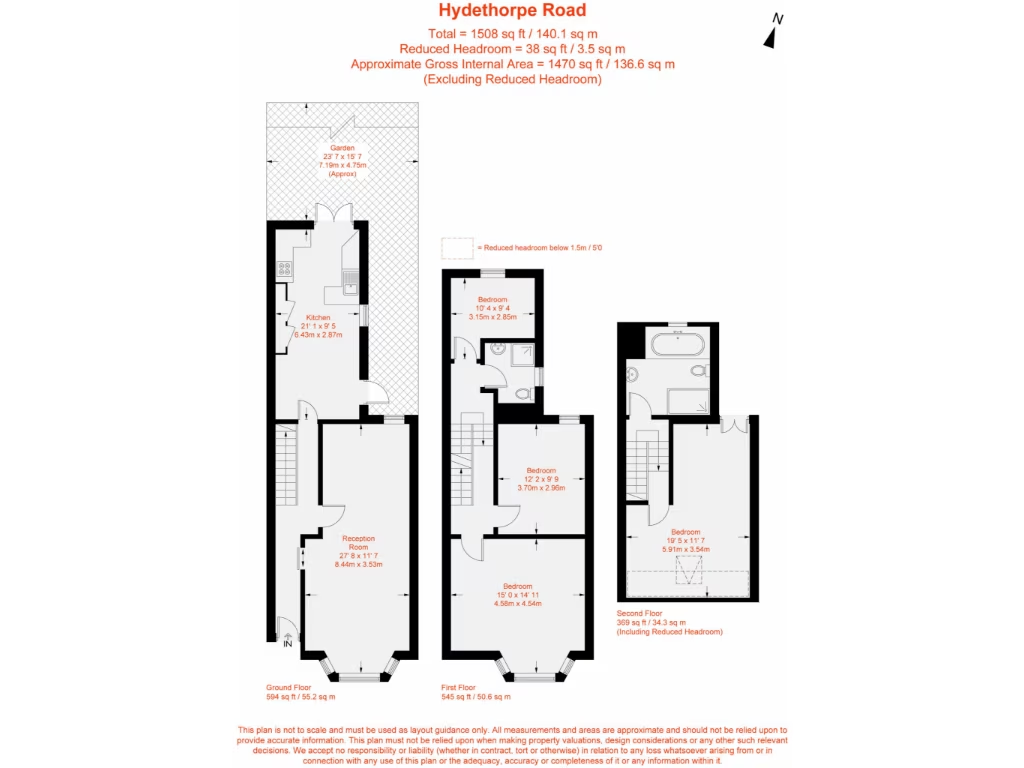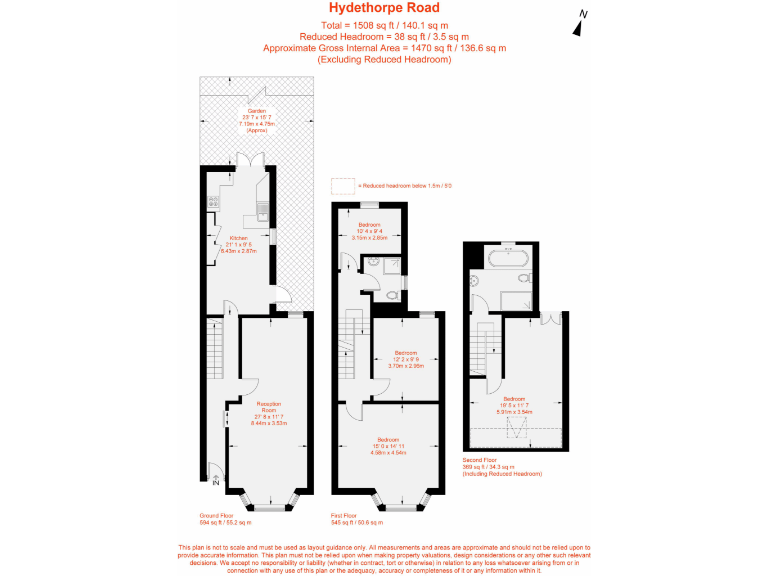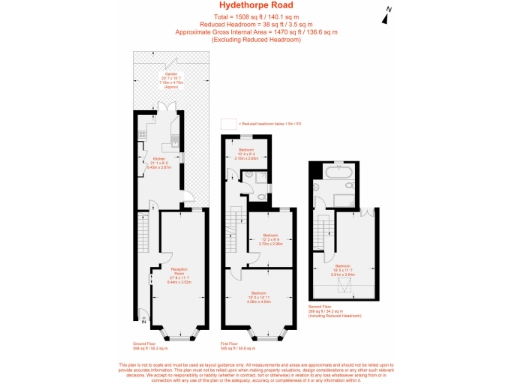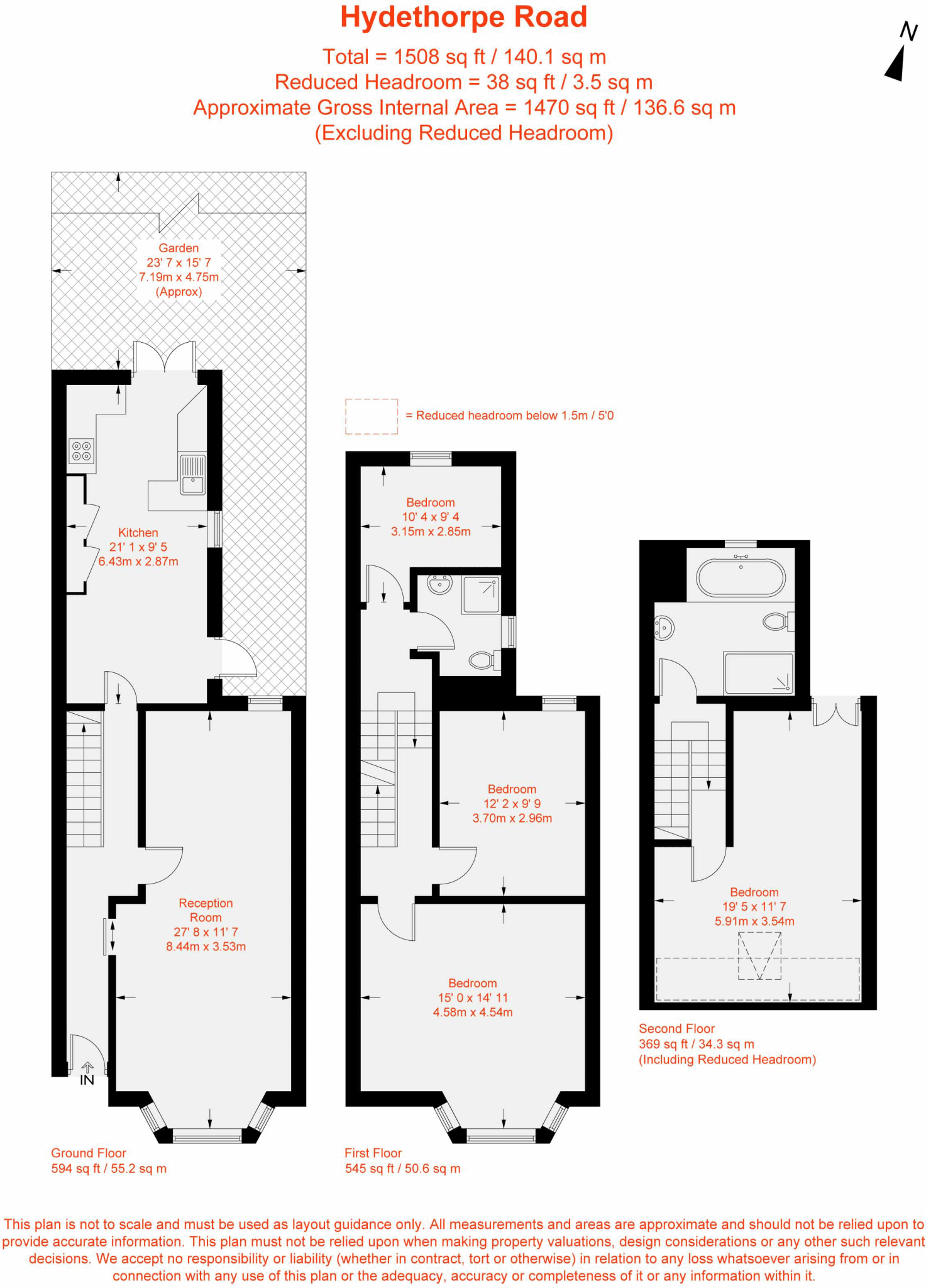Summary - 121 HYDETHORPE ROAD LONDON SW12 0JF
4 bed 2 bath Terraced
Spacious four-bedroom house near parks and top schools.
Four double bedrooms including large loft master with en-suite bathroom
Private rear garden with patio, shed; plot size small
Classic Victorian bay windows and period character throughout
Freehold and chain free — straightforward purchase position
Approx 1,508 sq ft; suitable family layout across multiple storeys
Solid brick walls; assumed no cavity wall insulation (energy works likely)
Double glazing present; install date unknown
Council tax level described as expensive — factor in running costs
This four-bedroom Victorian terraced home on Hydethorpe Road sits in the popular Hyde Farm Estate, within easy reach of Tooting Bec Common and Balham’s shops and transport links. The house is arranged over multiple storeys and includes a large loft master bedroom with an additional family bathroom, creating flexible living for a growing family.
The property benefits from a private rear garden, bay windows and period character while offering sensible modern comforts such as double glazing and gas central heating via a boiler and radiators. At about 1,508 sq ft, the layout suits family life and entertaining, with room to adapt or reconfigure if required.
Practical points to note: the building is solid-brick construction typical of 1900–1929 houses and is assumed to lack wall insulation; the double glazing install date is unknown. Council tax is described as expensive and the plot is small compared with detached gardens — factors to budget for when planning running costs or retrofit works.
Overall, this chain-free freehold home is aimed at families seeking a calm, inner-city location with strong local schools, green space and good transport. There is clear potential to improve energy efficiency and personalise finishes, but it is offered in a ready-to-live-in condition with a useful extra bathroom in the loft.
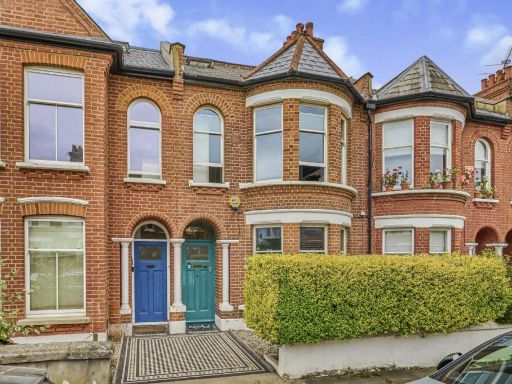 4 bedroom terraced house for sale in Haverhill Road, Balham, SW12 — £1,400,000 • 4 bed • 2 bath • 1496 ft²
4 bedroom terraced house for sale in Haverhill Road, Balham, SW12 — £1,400,000 • 4 bed • 2 bath • 1496 ft²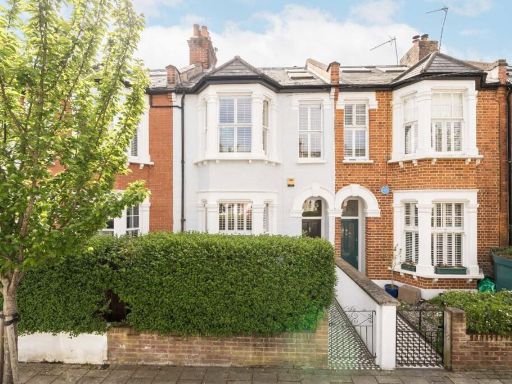 4 bedroom terraced house for sale in Hydethorpe Road, Balham, SW12 — £1,475,000 • 4 bed • 2 bath • 1648 ft²
4 bedroom terraced house for sale in Hydethorpe Road, Balham, SW12 — £1,475,000 • 4 bed • 2 bath • 1648 ft²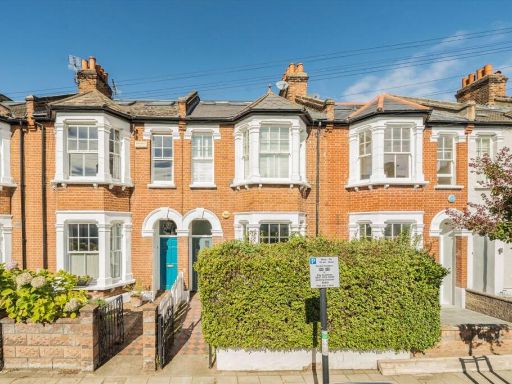 5 bedroom terraced house for sale in Hydethorpe Road, Balham, SW12 — £1,500,000 • 5 bed • 2 bath • 1653 ft²
5 bedroom terraced house for sale in Hydethorpe Road, Balham, SW12 — £1,500,000 • 5 bed • 2 bath • 1653 ft²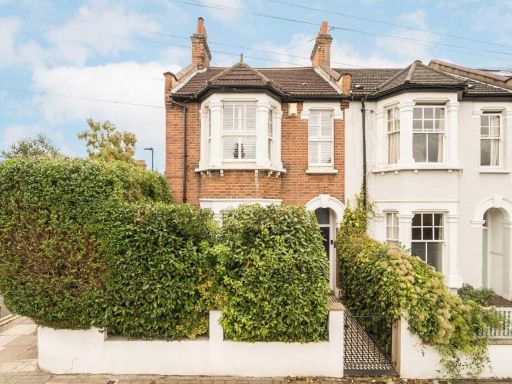 3 bedroom house for sale in Hydethorpe Road, Balham, SW12 — £1,400,000 • 3 bed • 1 bath • 1285 ft²
3 bedroom house for sale in Hydethorpe Road, Balham, SW12 — £1,400,000 • 3 bed • 1 bath • 1285 ft²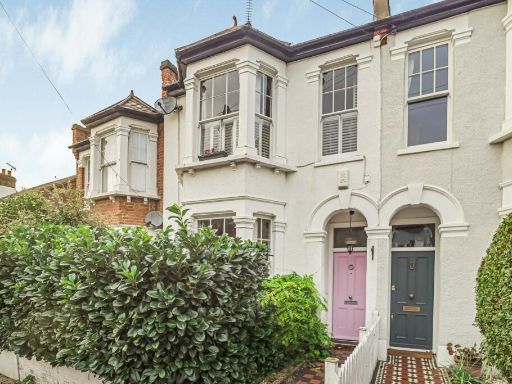 5 bedroom terraced house for sale in Hydethorpe Road, London, SW12 — £1,250,000 • 5 bed • 2 bath • 1615 ft²
5 bedroom terraced house for sale in Hydethorpe Road, London, SW12 — £1,250,000 • 5 bed • 2 bath • 1615 ft²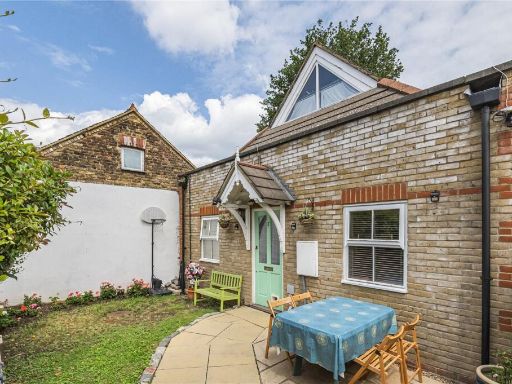 3 bedroom detached house for sale in Hydethorpe Road, London, SW12 — £900,000 • 3 bed • 2 bath • 1193 ft²
3 bedroom detached house for sale in Hydethorpe Road, London, SW12 — £900,000 • 3 bed • 2 bath • 1193 ft²