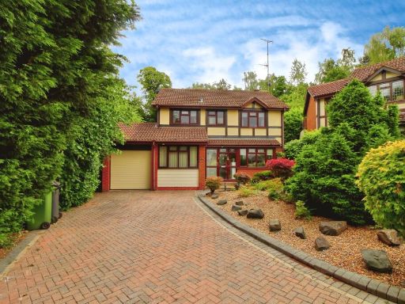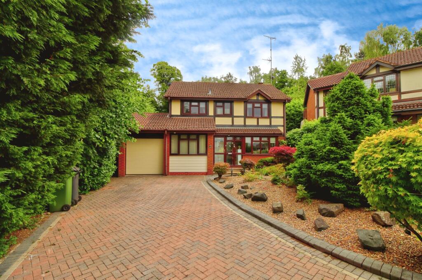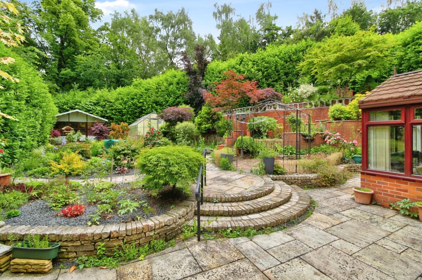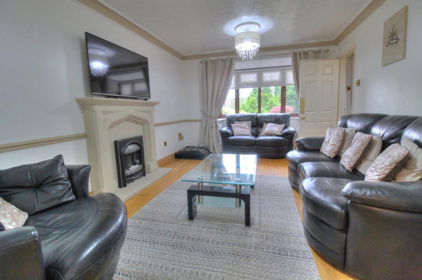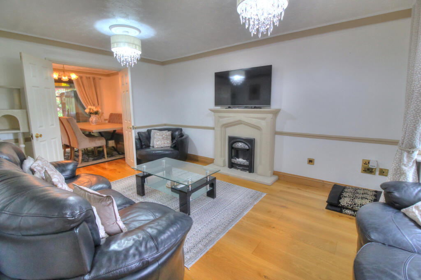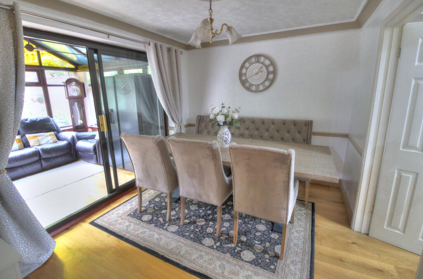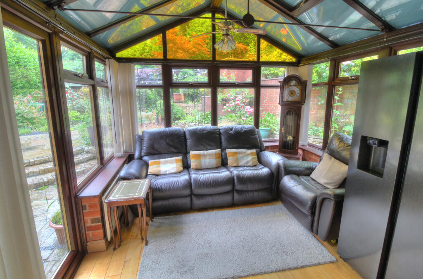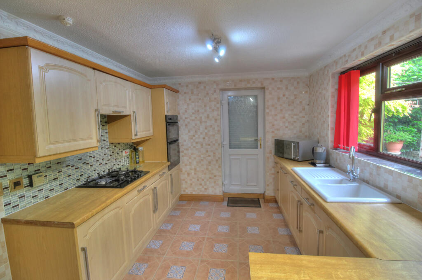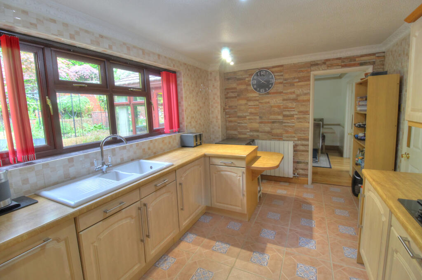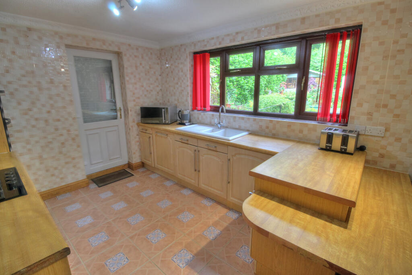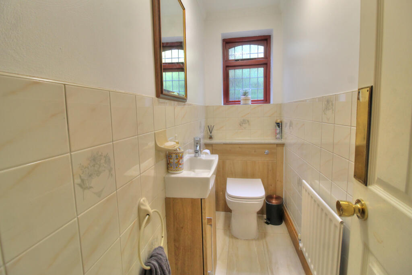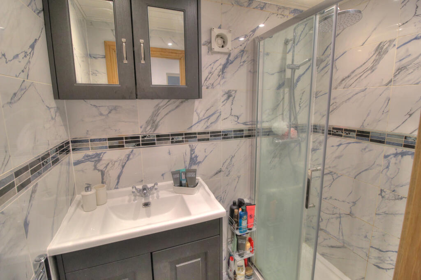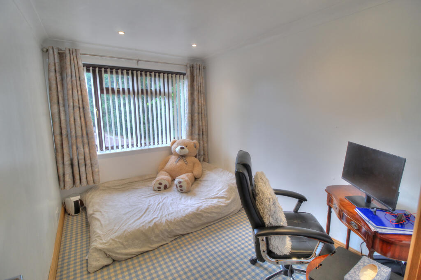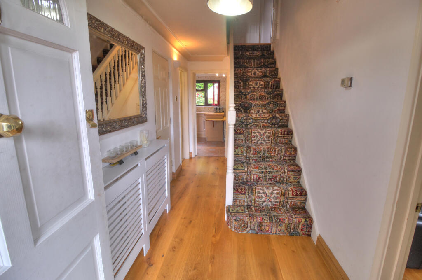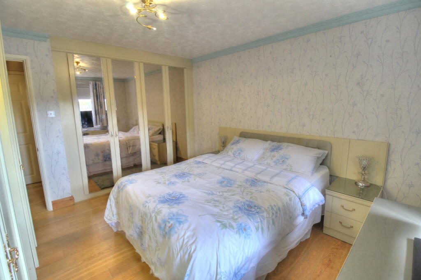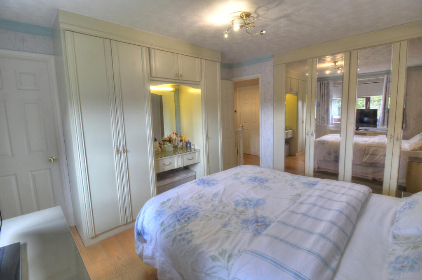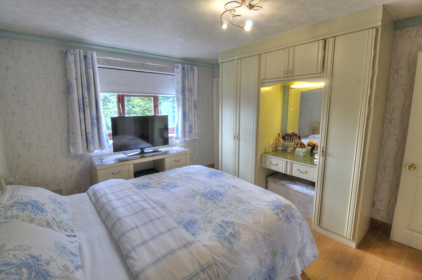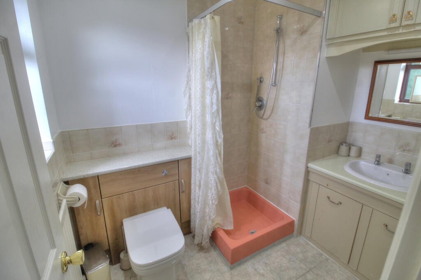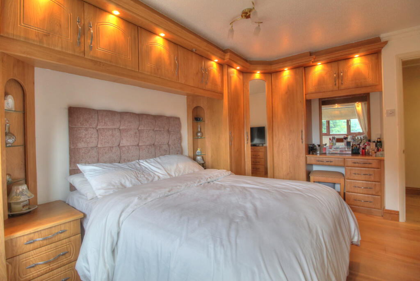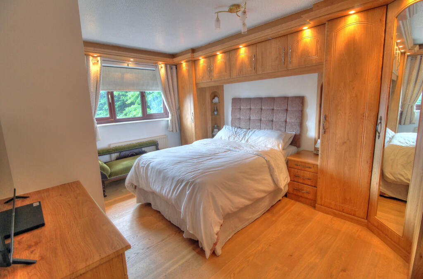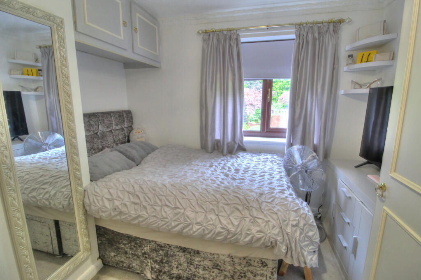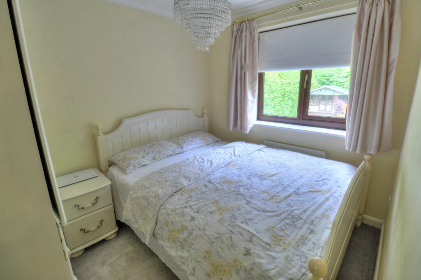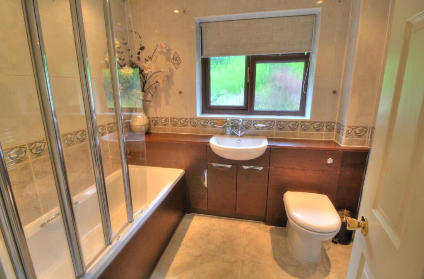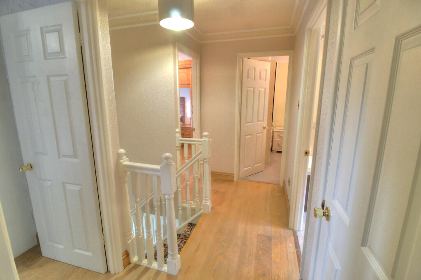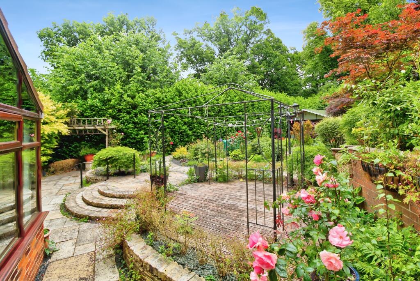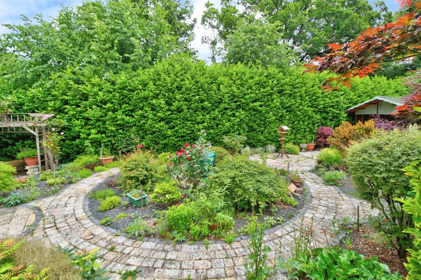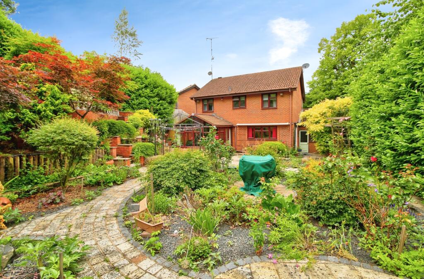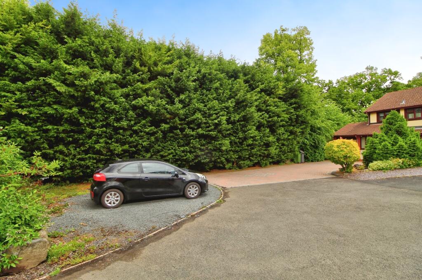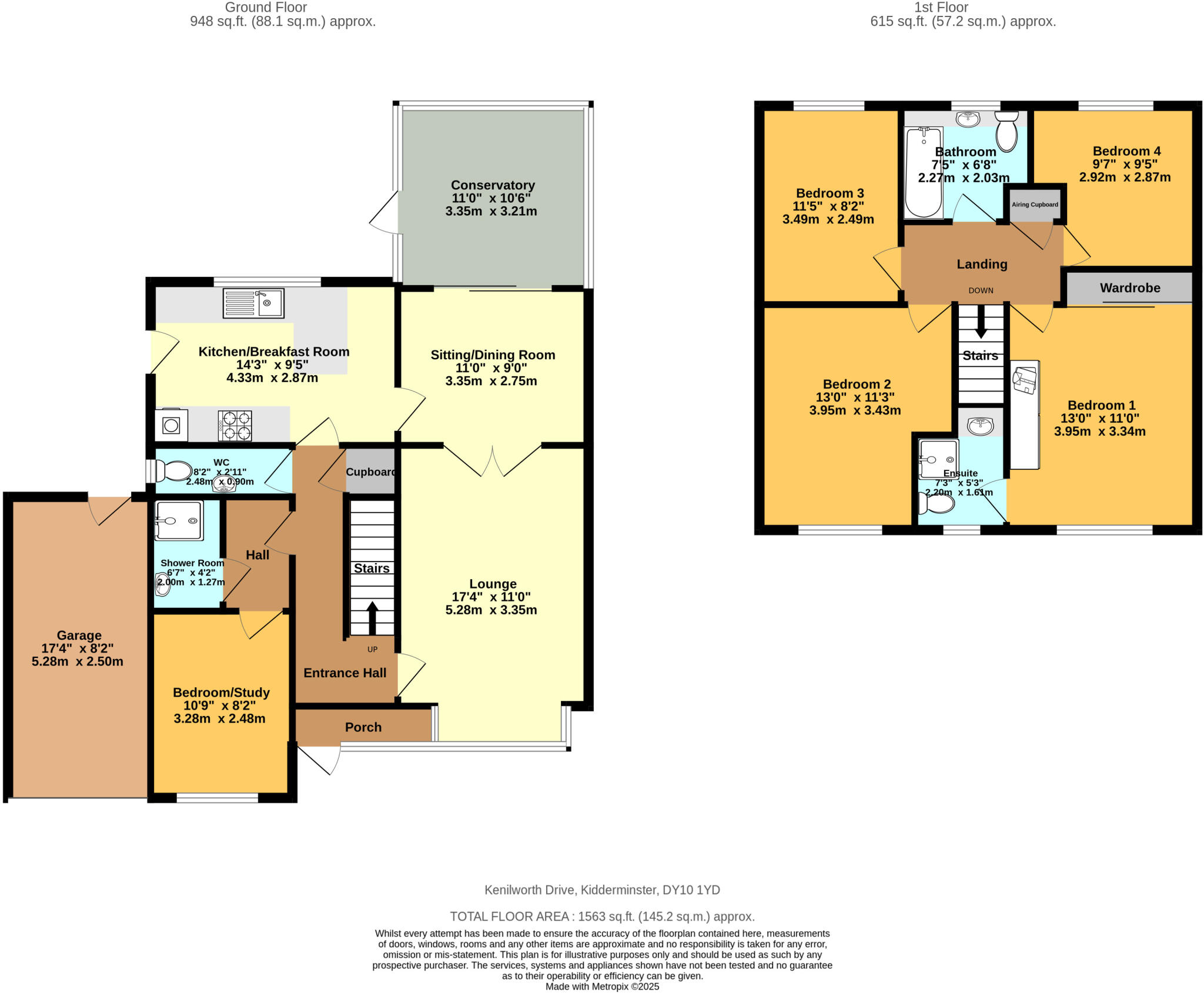Summary - 3 KENILWORTH DRIVE, KIDDERMINSTER DY10 1YD
5 bed 3 bath Detached
Well-proportioned living, private garden and reliable local schools nearby.
- Five bedrooms; flexible layout including ground-floor bedroom/study
- Main bedroom with fitted wardrobes and ensuite shower room
- Conservatory overlooks private, larger-than-average rear garden
- Generous driveway plus single garage; end-of-cul-de-sac location
- Built 1983–1990; may benefit from modernisation in places
- Double glazing present; install date unknown
- EPC band C and council tax band E (affordable)
- No flood risk; excellent mobile signal and fast broadband
Set on a corner plot at the end of a quiet cul-de-sac, this five-bedroom detached house offers flexible family living across two well-proportioned storeys. The ground floor layout centres on a generous living room with double doors into a formal dining room and a conservatory overlooking a private rear garden — ideal for family gatherings and everyday relaxation. A breakfast kitchen provides practical workspace and casual dining, while a ground-floor bedroom/study and shower room add useful adaptability.
Upstairs, the main bedroom benefits from built-in wardrobes and an ensuite shower room, with three further bedrooms and a family bathroom completing the sleeping accommodation. The house was constructed in the late 20th century (1983–1990) and has mains gas central heating with a boiler and radiators; glazing is double but install date is unknown. EPC band C and council tax band E reflect reasonable running costs for a home of this size.
Externally there is a larger-than-average plot with a landscaped rear garden, mature planting and several seating areas, plus a wide driveway and single garage offering good off-street parking. The location is convenient for Kidderminster town centre, local schools (including two outstanding primaries) and green space in the Wyre Forest district.
This property suits growing families seeking space, privacy and convenient access to local amenities. Buyers should note the home's age and that some updating may be desired to personalise fixtures and finishes; mains services and general condition appear standard for its construction era.
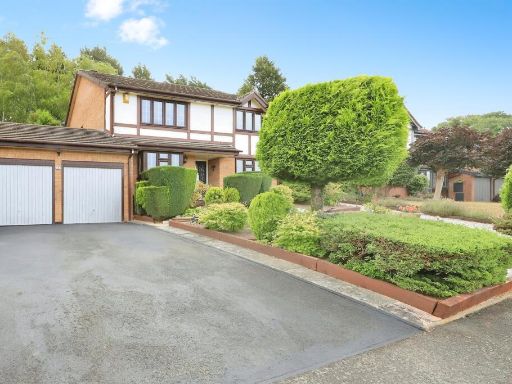 4 bedroom detached house for sale in Ewloe Close, Kidderminster, DY10 — £475,000 • 4 bed • 2 bath • 1475 ft²
4 bedroom detached house for sale in Ewloe Close, Kidderminster, DY10 — £475,000 • 4 bed • 2 bath • 1475 ft²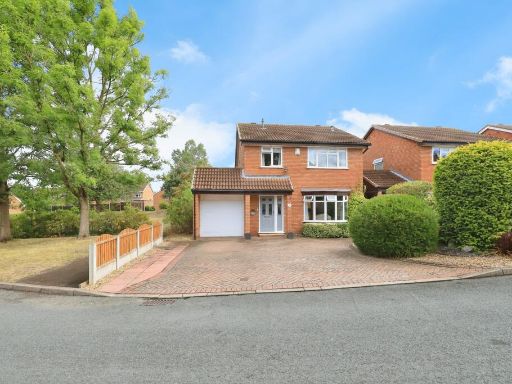 4 bedroom detached house for sale in Yellowhammer Court, Kidderminster, Worcestershire, DY10 — £400,000 • 4 bed • 3 bath • 1268 ft²
4 bedroom detached house for sale in Yellowhammer Court, Kidderminster, Worcestershire, DY10 — £400,000 • 4 bed • 3 bath • 1268 ft²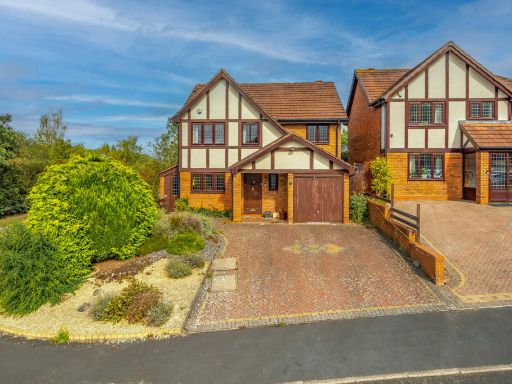 4 bedroom detached house for sale in Hopton Drive, Kidderminster, DY10 — £325,000 • 4 bed • 2 bath • 1329 ft²
4 bedroom detached house for sale in Hopton Drive, Kidderminster, DY10 — £325,000 • 4 bed • 2 bath • 1329 ft²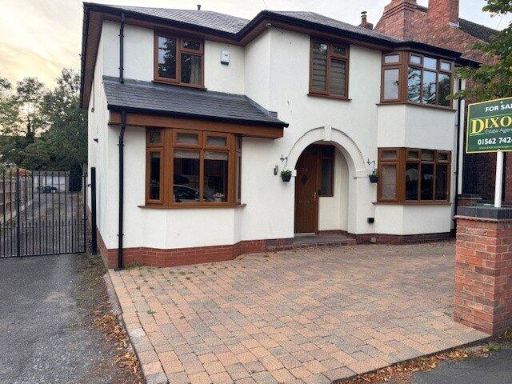 5 bedroom detached house for sale in Neville Avenue, Kidderminster, Worcestershire, DY11 — £475,000 • 5 bed • 3 bath • 2551 ft²
5 bedroom detached house for sale in Neville Avenue, Kidderminster, Worcestershire, DY11 — £475,000 • 5 bed • 3 bath • 2551 ft²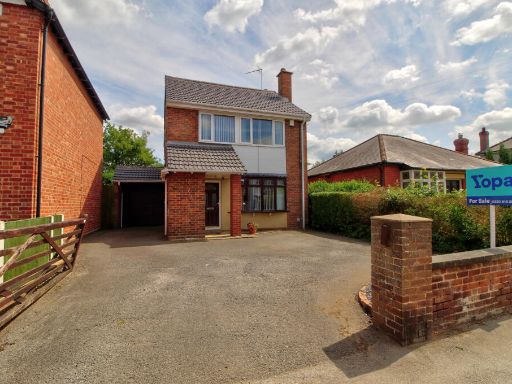 3 bedroom detached house for sale in Chester Road North, Kidderminster, DY10 — £315,000 • 3 bed • 2 bath • 1507 ft²
3 bedroom detached house for sale in Chester Road North, Kidderminster, DY10 — £315,000 • 3 bed • 2 bath • 1507 ft²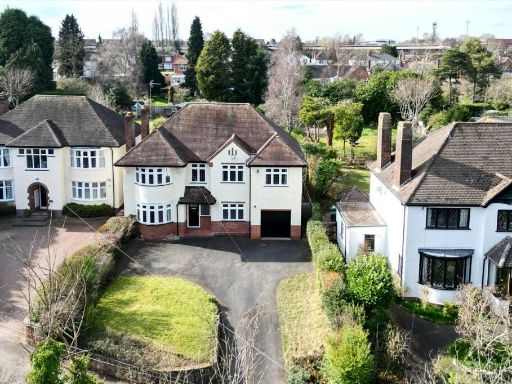 5 bedroom detached house for sale in Barnetts Lane, Kidderminster, DY10 — £635,000 • 5 bed • 2 bath • 1777 ft²
5 bedroom detached house for sale in Barnetts Lane, Kidderminster, DY10 — £635,000 • 5 bed • 2 bath • 1777 ft²





















































