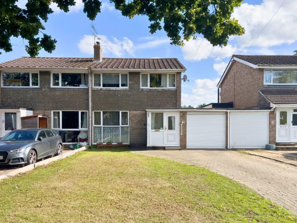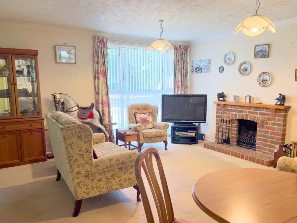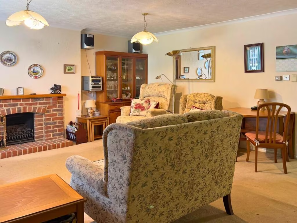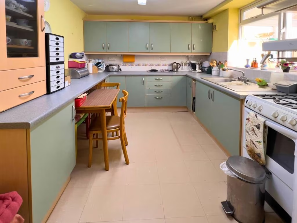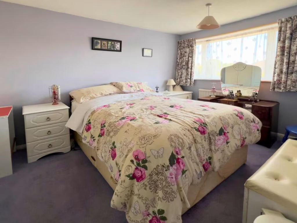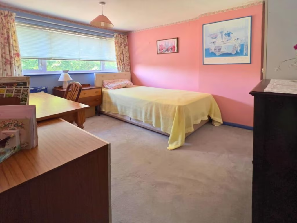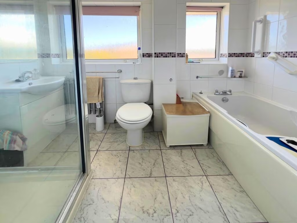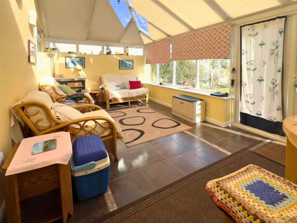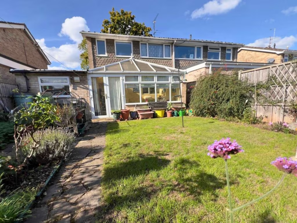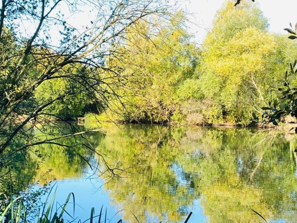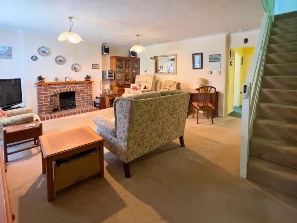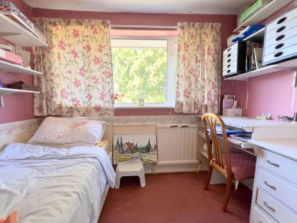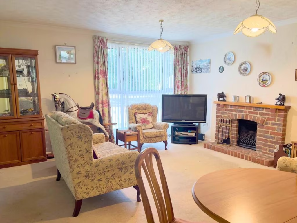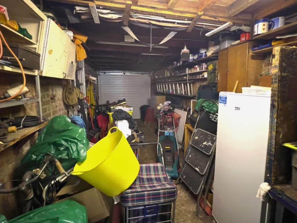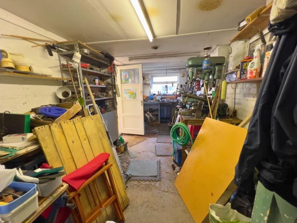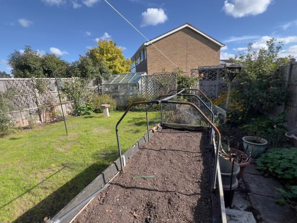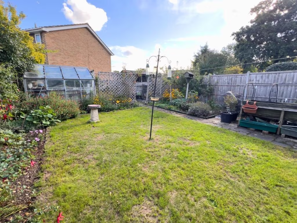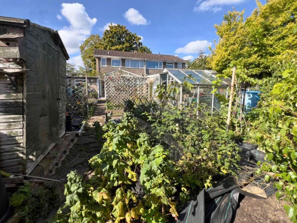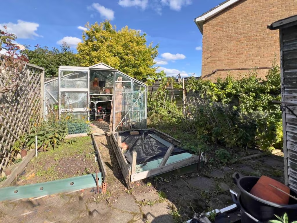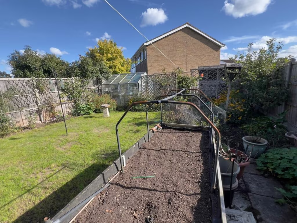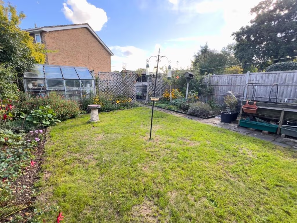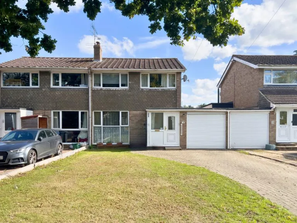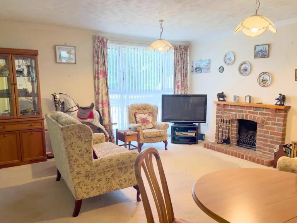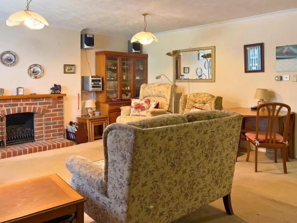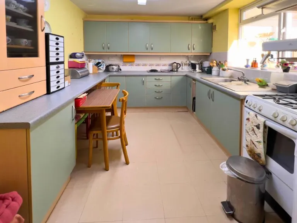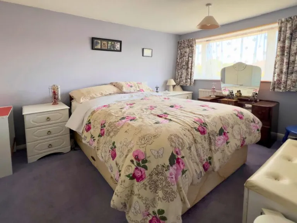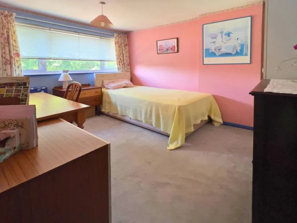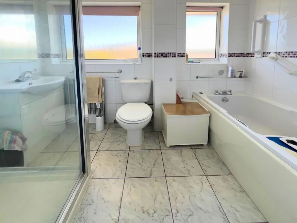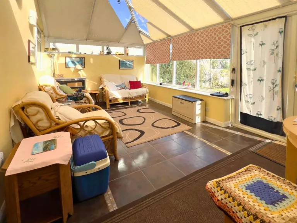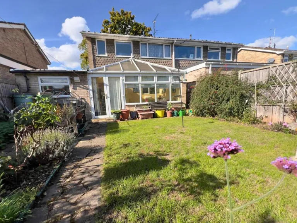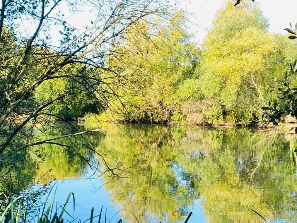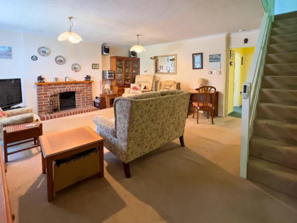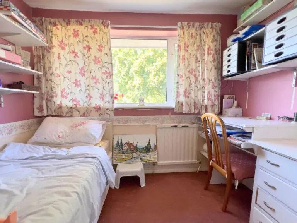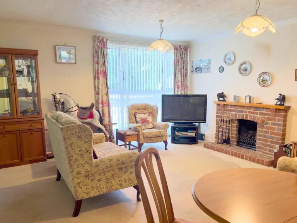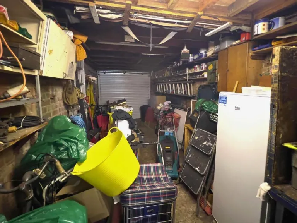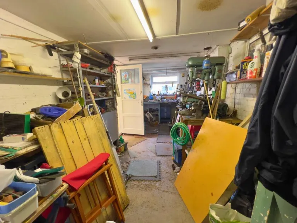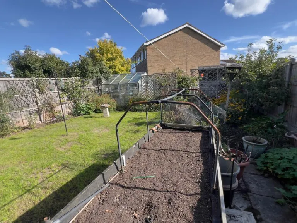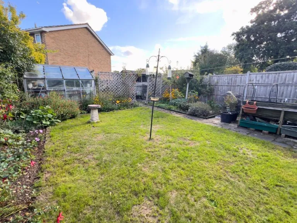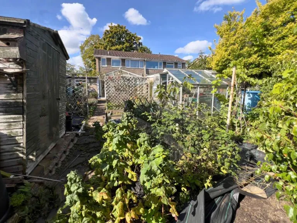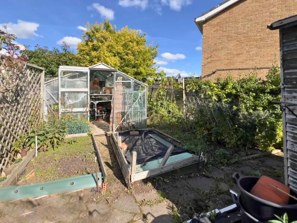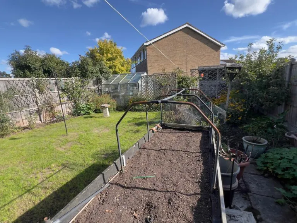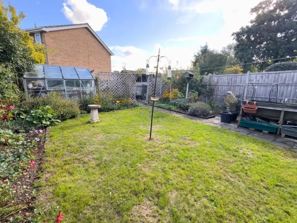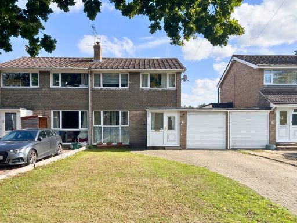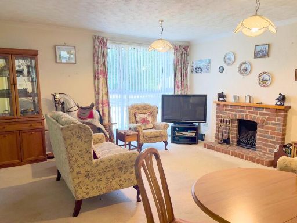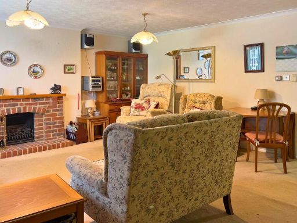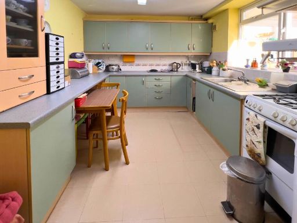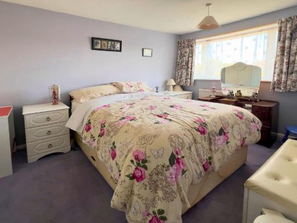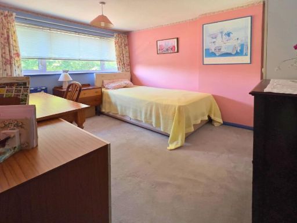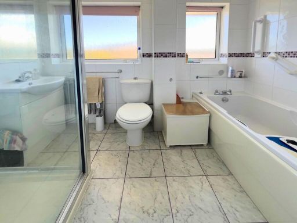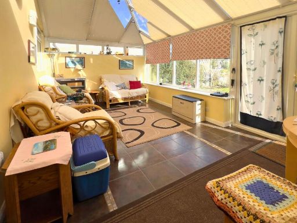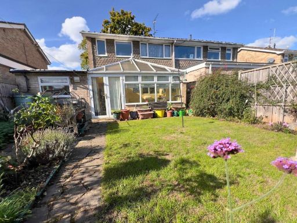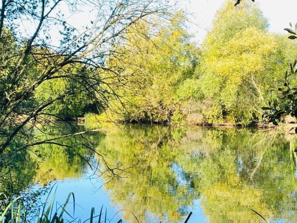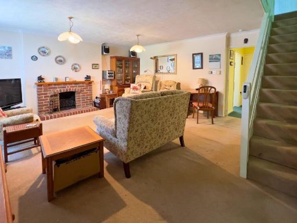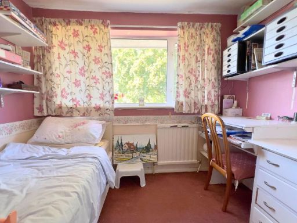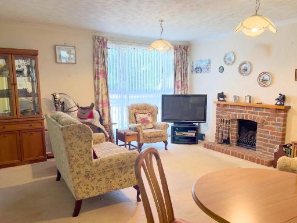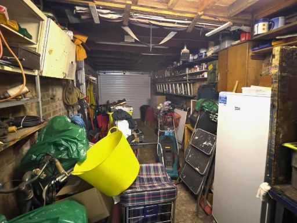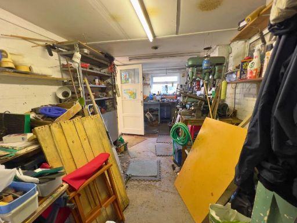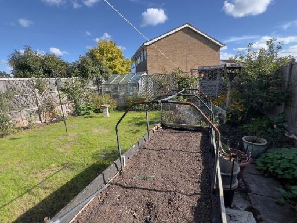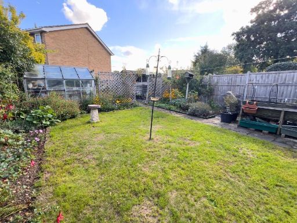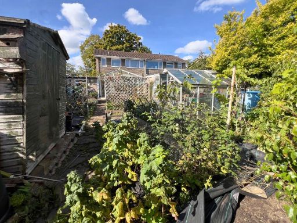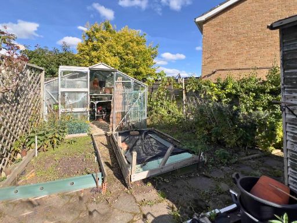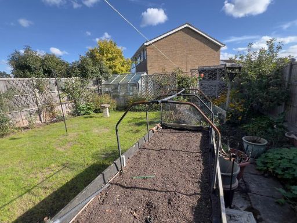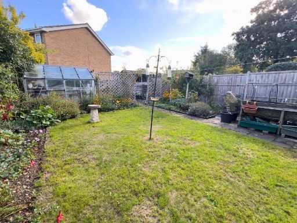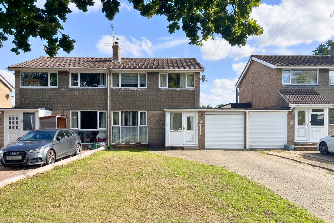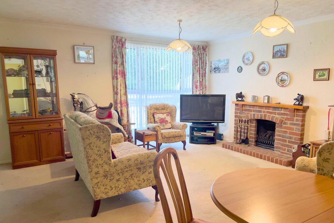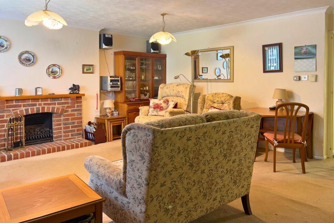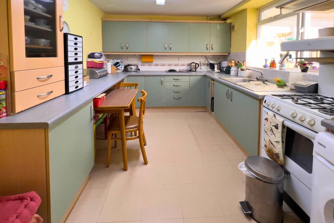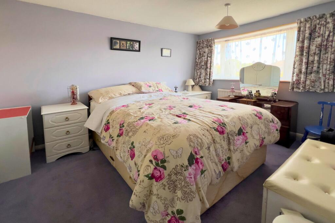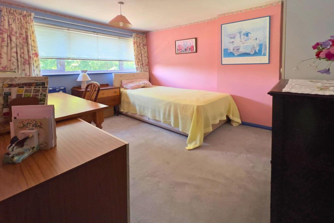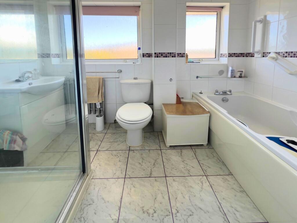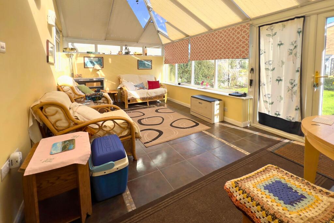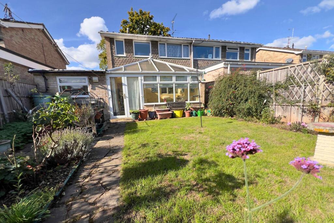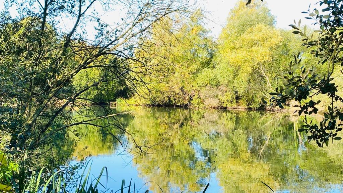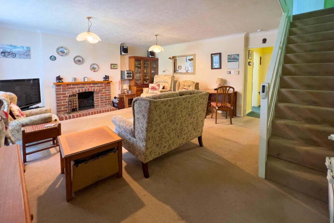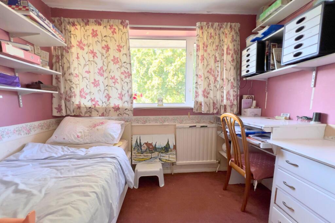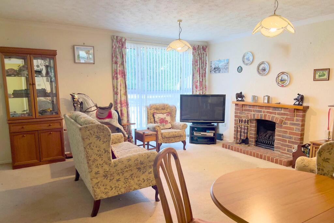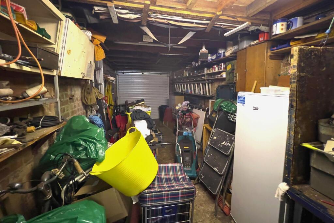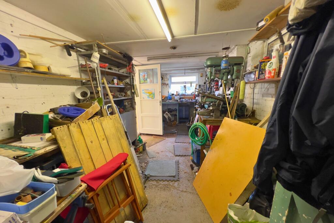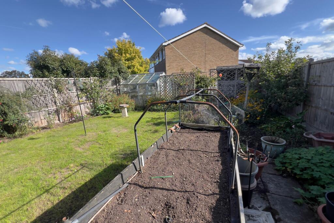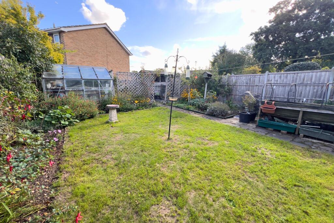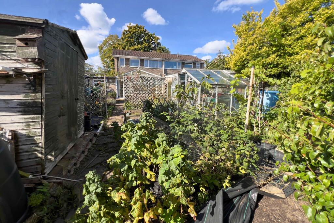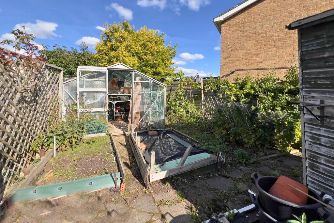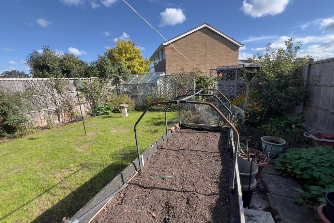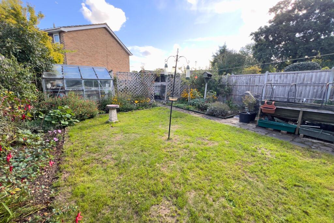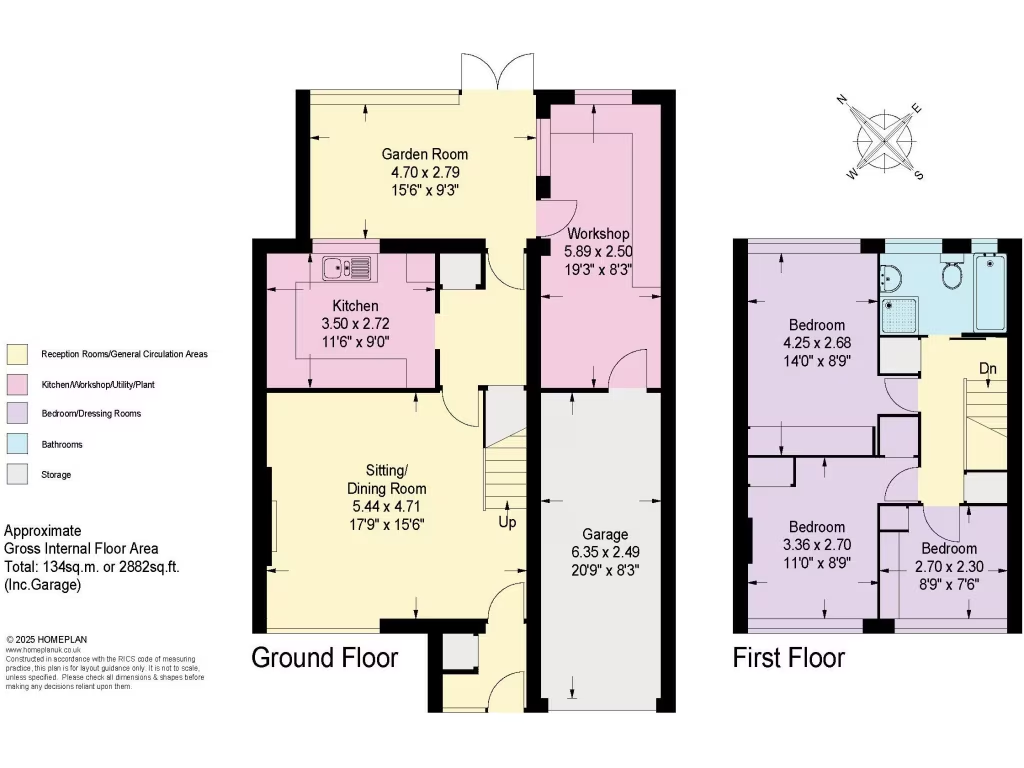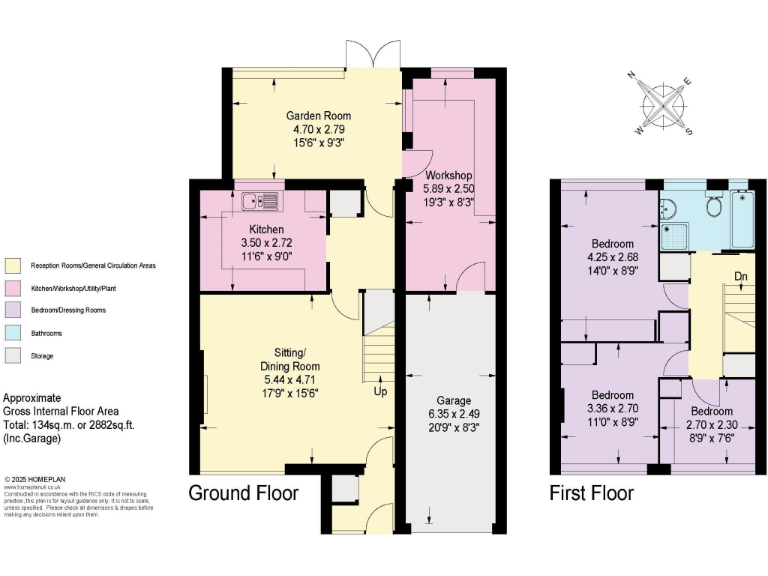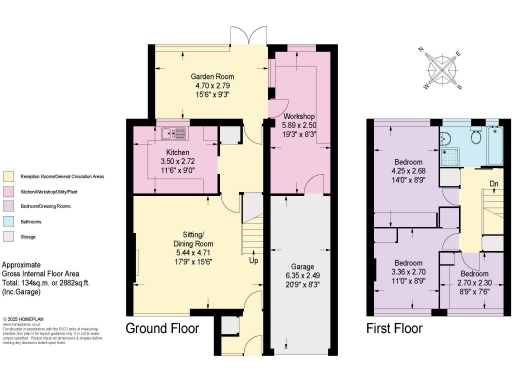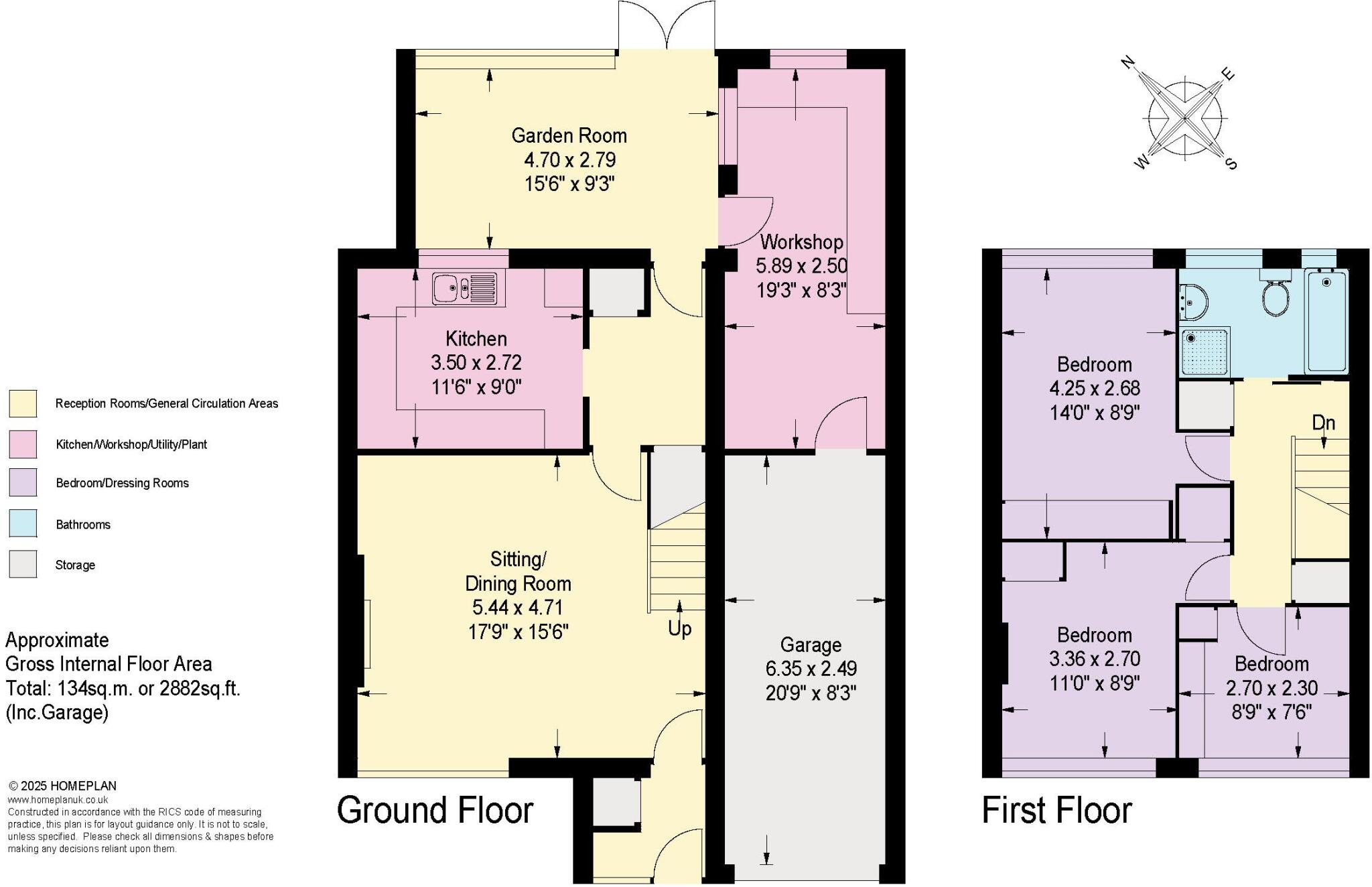Summary - Darby Green Lane, Camberley GU17 0DL
3 bed 1 bath Semi-Detached
Spacious family home with workshop and garage, ripe for tasteful updating.
- Large front and rear gardens on a generous suburban plot
- West-facing lounge with large full-length window and woodland views
- Conservatory heated for year-round use; scope to open-plan with kitchen
- Workshop and double-length garage with electric roller door
- Two double bedrooms plus single; family bathroom with bath and shower
- Kitchen and interior largely dated and will need updating
- Cavity walls assumed uninsulated — potential energy upgrade costs
- Freehold, low flood risk, fast broadband and excellent mobile signal
A spacious three-bedroom semi in a leafy Darby Green setting, this mid-20th-century home sits on a large plot with a wide driveway and double-length garage. The entrance porch leads into a generous west-facing lounge with full-length windows that capture woodland views and evening sunsets. A conservatory off the kitchen provides all-season living and direct garden access, with scope to create a larger open-plan kitchen/living hub by integrating the two spaces.
Practical features include a useful workshop off the conservatory, ideal for hobbies or home-working, and plentiful storage in the garage with an electric roller door. Upstairs offers two double bedrooms and a single, all bright with pleasant outlooks, plus a family bathroom with both bath and walk-in shower. The house benefits from mains gas central heating and double glazing (install date not specified).
The location is well suited to families: good local primary and secondary schools rated Good, easy access to green spaces such as Yateley Common and the Blackwater Valley, and reasonable commuting via Sandhurst station and nearby road links. Local shopping at Meadows Shopping Centre and services in Camberley and Farnborough are close by.
Material considerations are straightforward and shown clearly: the kitchen and much of the interior present in dated condition and would benefit from updating. The property’s cavity walls are assumed uninsulated, so buyers should expect potential energy-efficiency improvements and associated costs. There is a single family bathroom for three bedrooms. Overall, this is a characterful family home with strong potential for renovation and extension (subject to planning), offering good space and setting in a comfortable suburban neighbourhood.
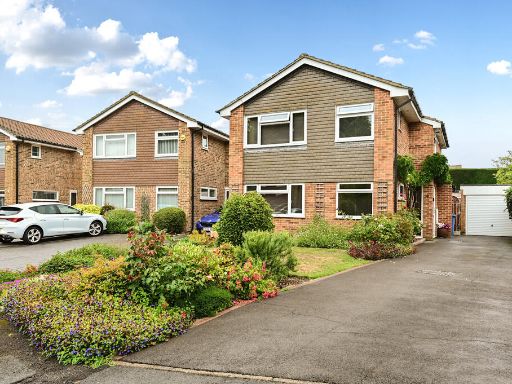 4 bedroom detached house for sale in Woodville Close, Blackwater, GU17 — £550,000 • 4 bed • 1 bath • 1669 ft²
4 bedroom detached house for sale in Woodville Close, Blackwater, GU17 — £550,000 • 4 bed • 1 bath • 1669 ft²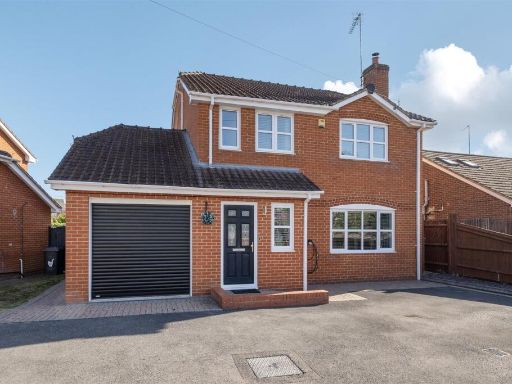 4 bedroom detached house for sale in Frogmore Road, Blackwater, GU17 — £675,000 • 4 bed • 3 bath • 1547 ft²
4 bedroom detached house for sale in Frogmore Road, Blackwater, GU17 — £675,000 • 4 bed • 3 bath • 1547 ft²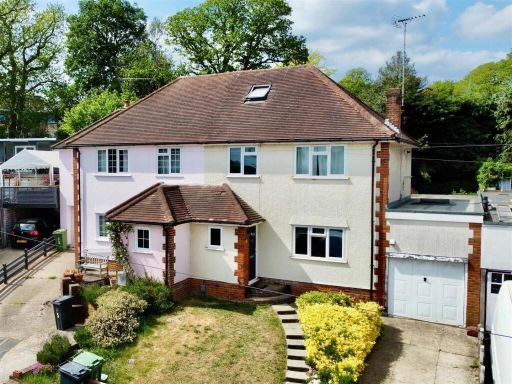 4 bedroom semi-detached house for sale in Old Pasture Road, Frimley, Camberley, GU16 — £525,000 • 4 bed • 2 bath • 1416 ft²
4 bedroom semi-detached house for sale in Old Pasture Road, Frimley, Camberley, GU16 — £525,000 • 4 bed • 2 bath • 1416 ft²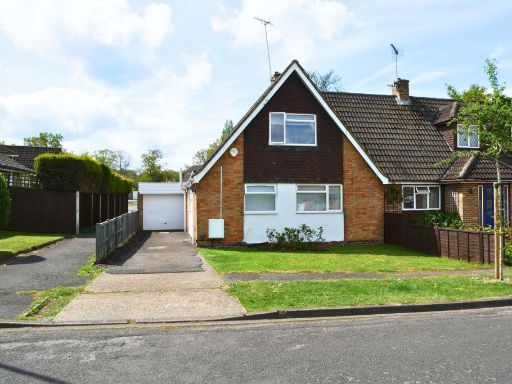 2 bedroom semi-detached house for sale in Ashley Drive, Blackwater, GU17 — £428,000 • 2 bed • 1 bath • 807 ft²
2 bedroom semi-detached house for sale in Ashley Drive, Blackwater, GU17 — £428,000 • 2 bed • 1 bath • 807 ft²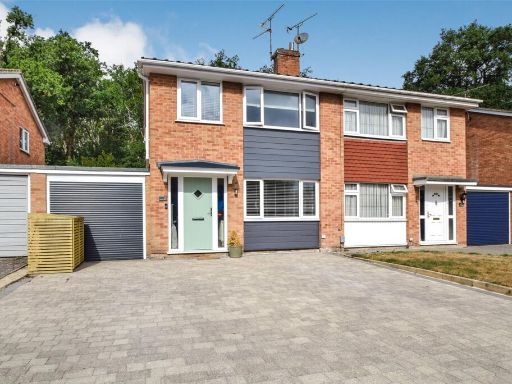 3 bedroom semi-detached house for sale in Greenleas Close, Yateley, Hampshire, GU46 — £440,000 • 3 bed • 1 bath • 912 ft²
3 bedroom semi-detached house for sale in Greenleas Close, Yateley, Hampshire, GU46 — £440,000 • 3 bed • 1 bath • 912 ft²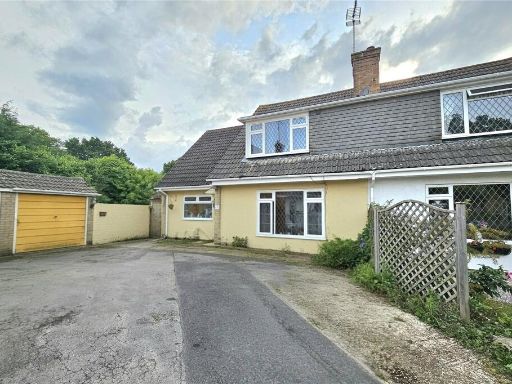 3 bedroom semi-detached house for sale in Olde Farm Drive, Blackwater, Camberley, Hampshire, GU17 — £550,000 • 3 bed • 2 bath • 945 ft²
3 bedroom semi-detached house for sale in Olde Farm Drive, Blackwater, Camberley, Hampshire, GU17 — £550,000 • 3 bed • 2 bath • 945 ft²