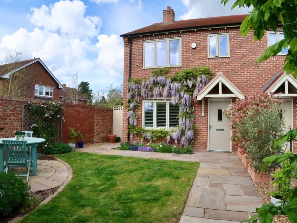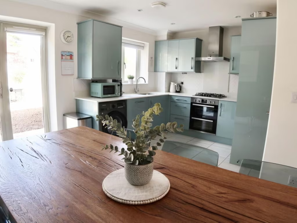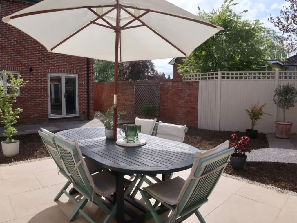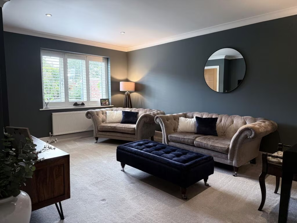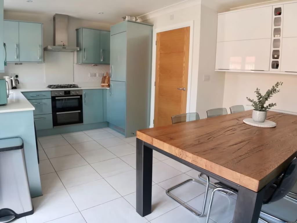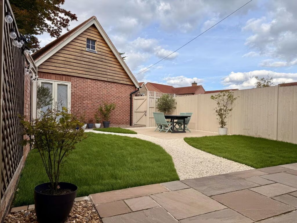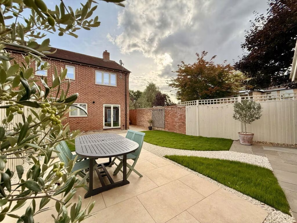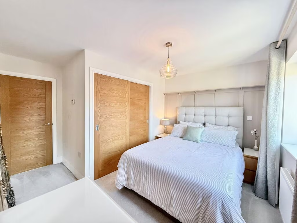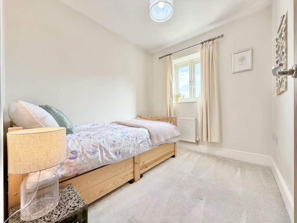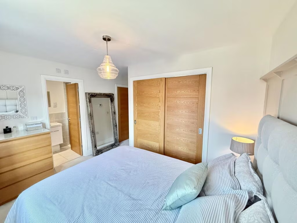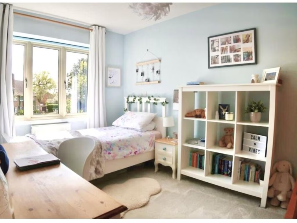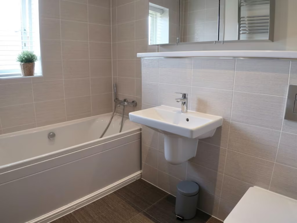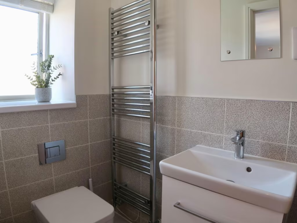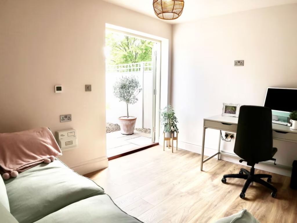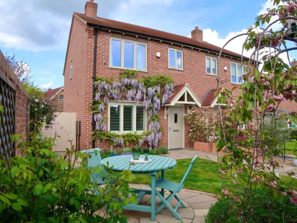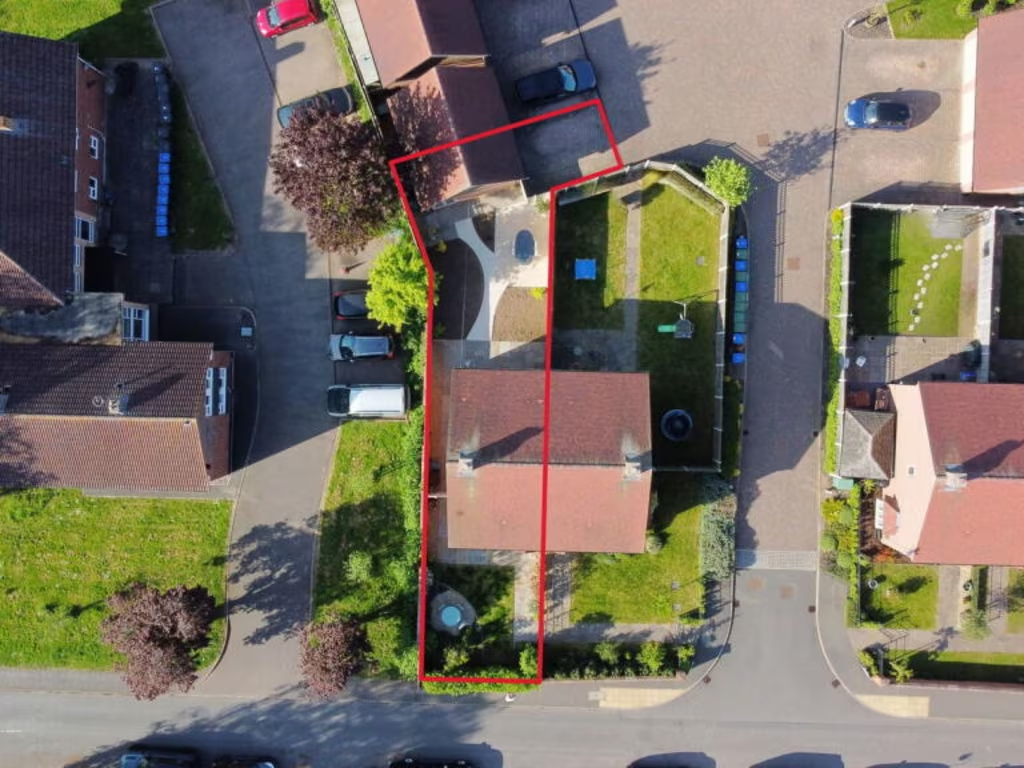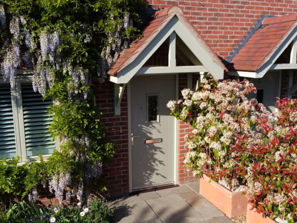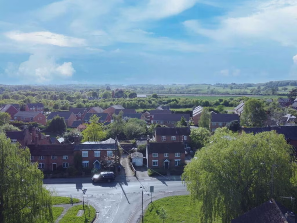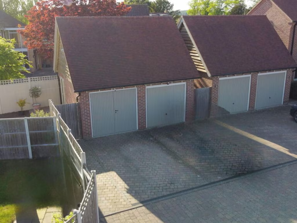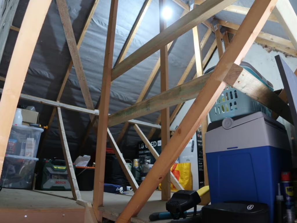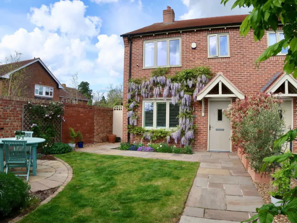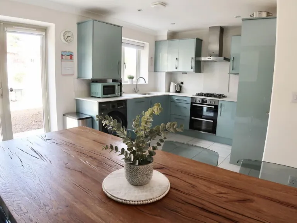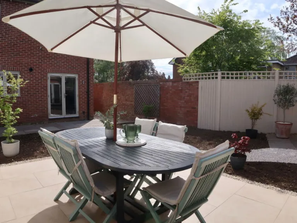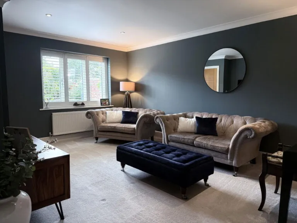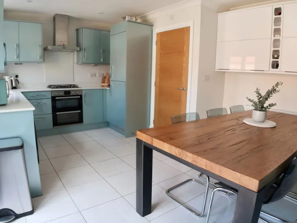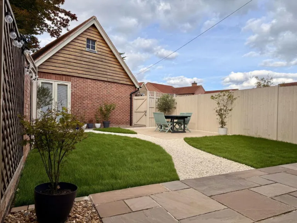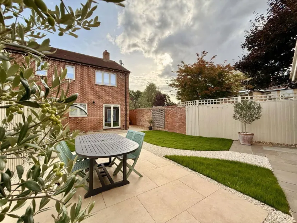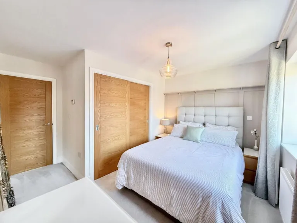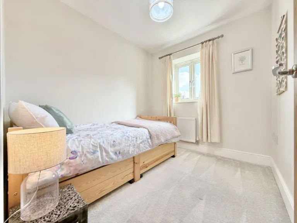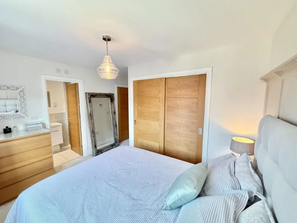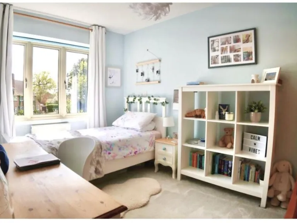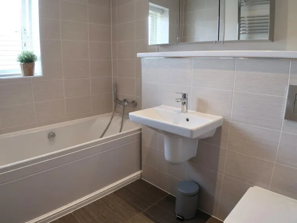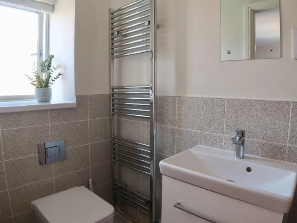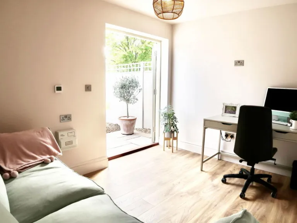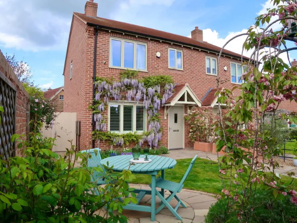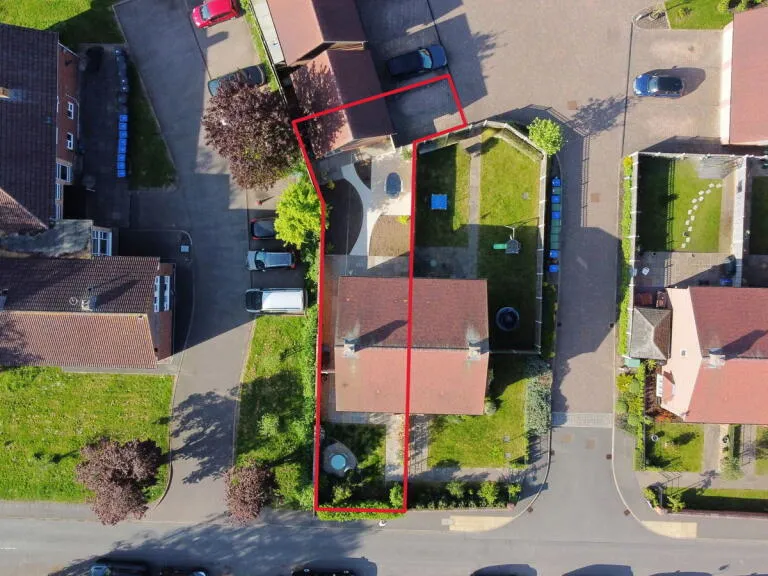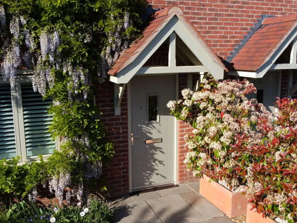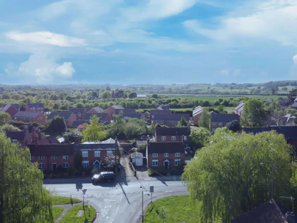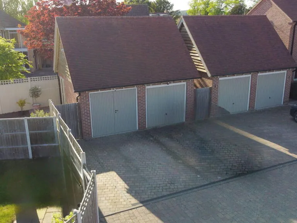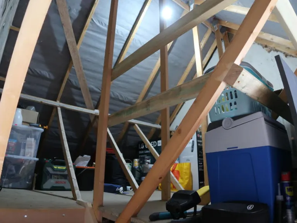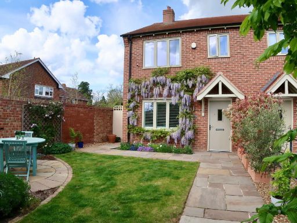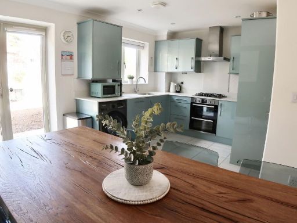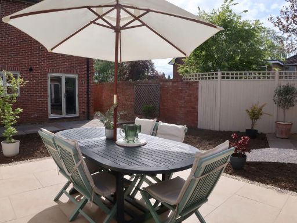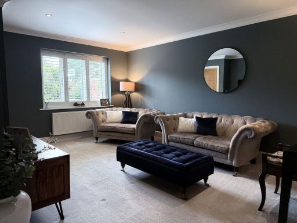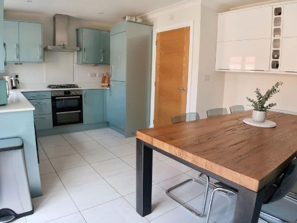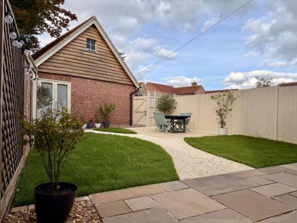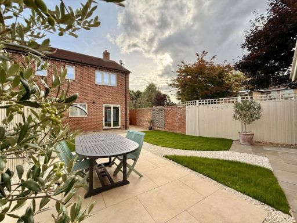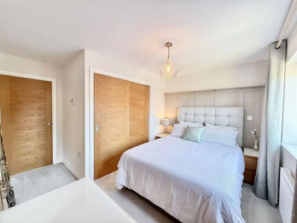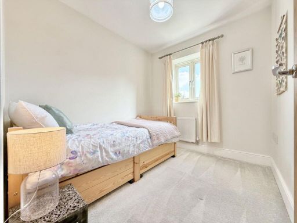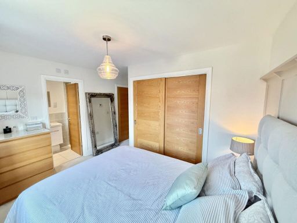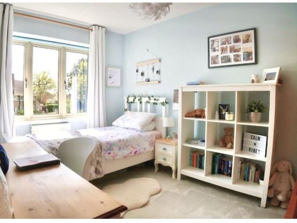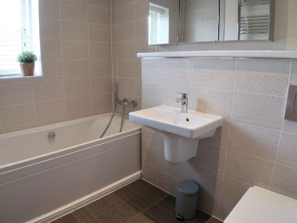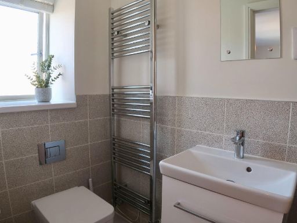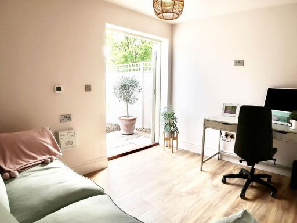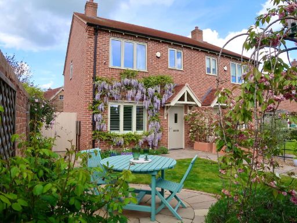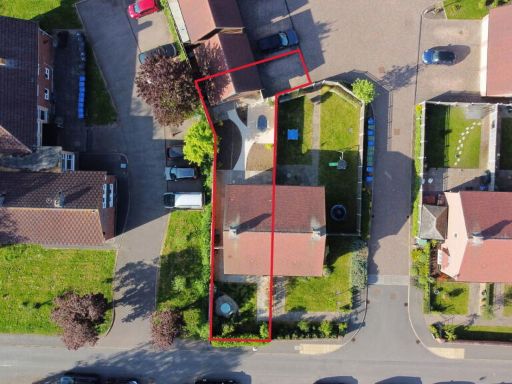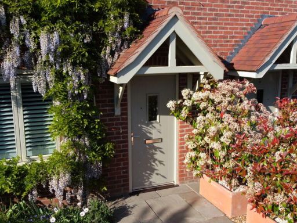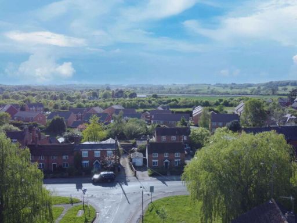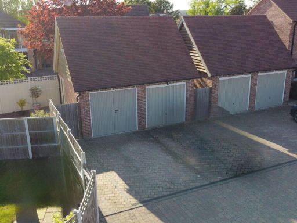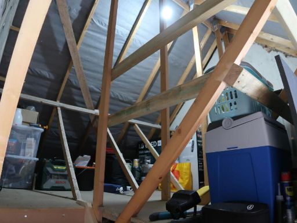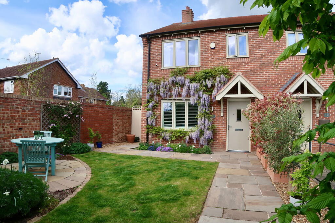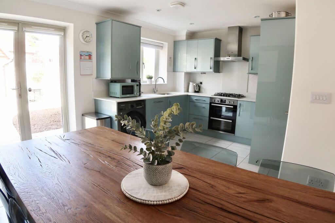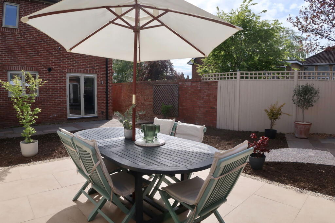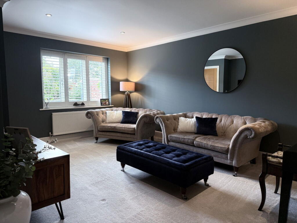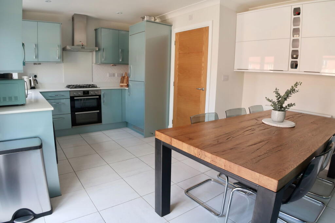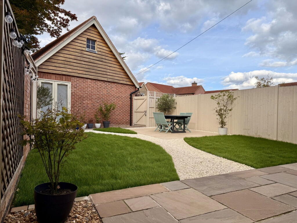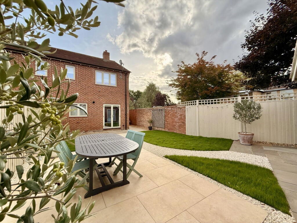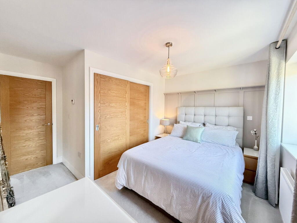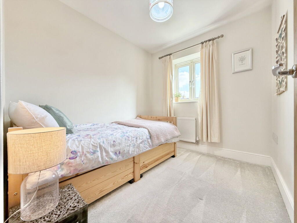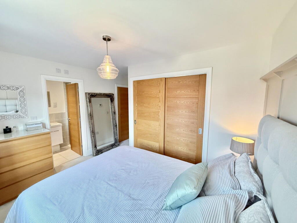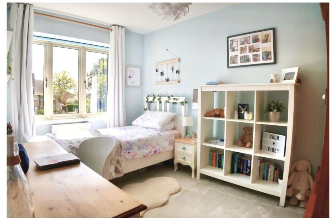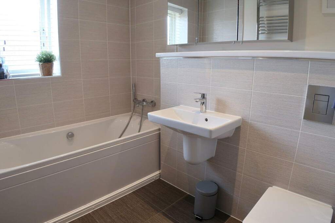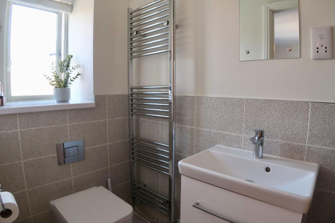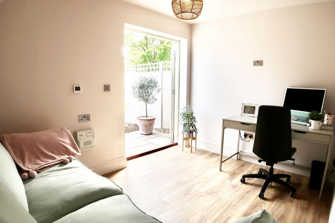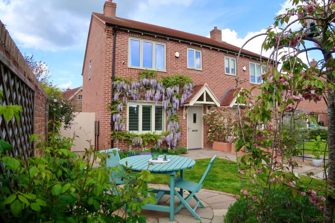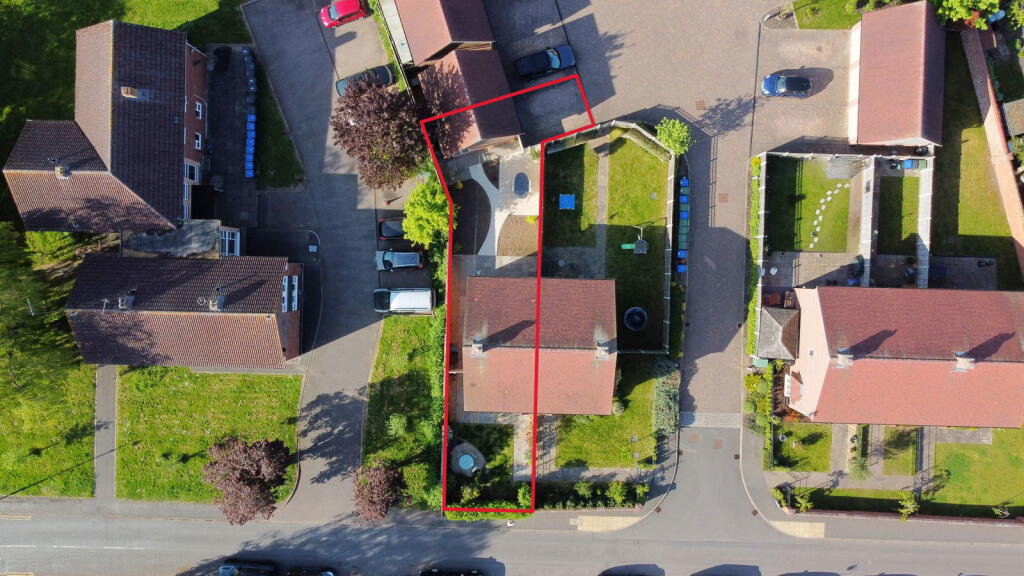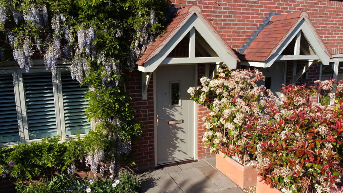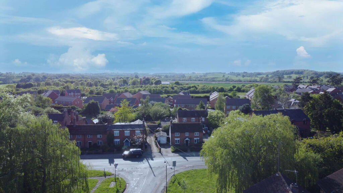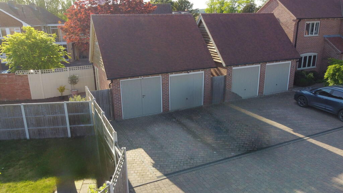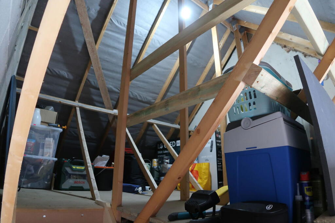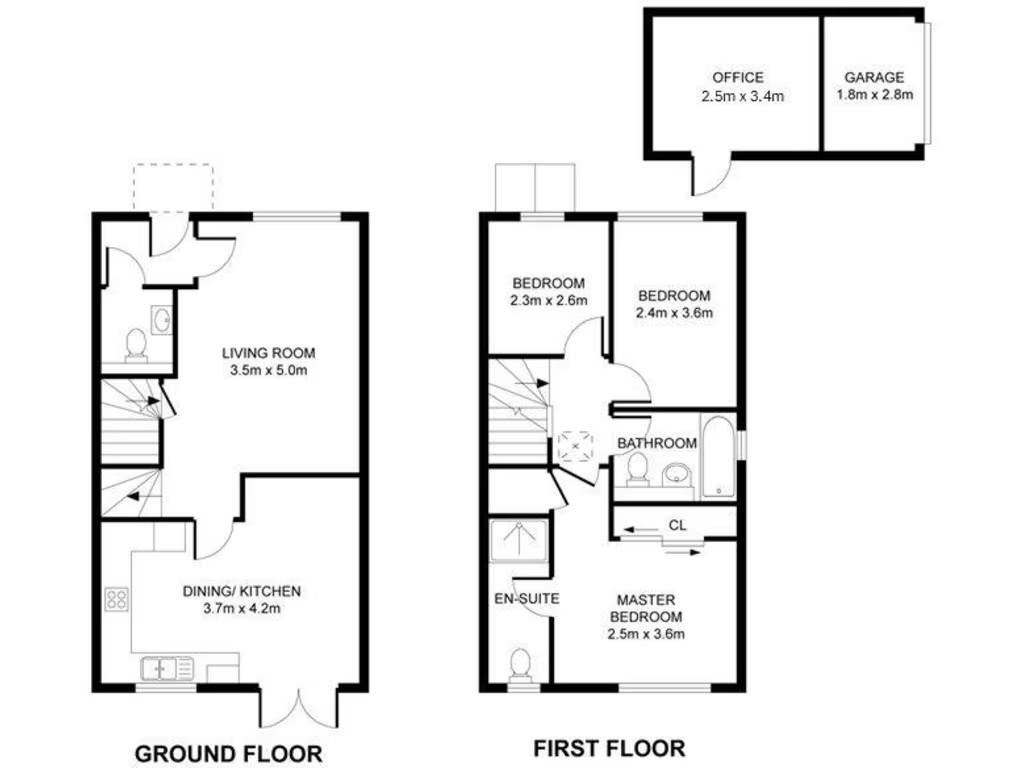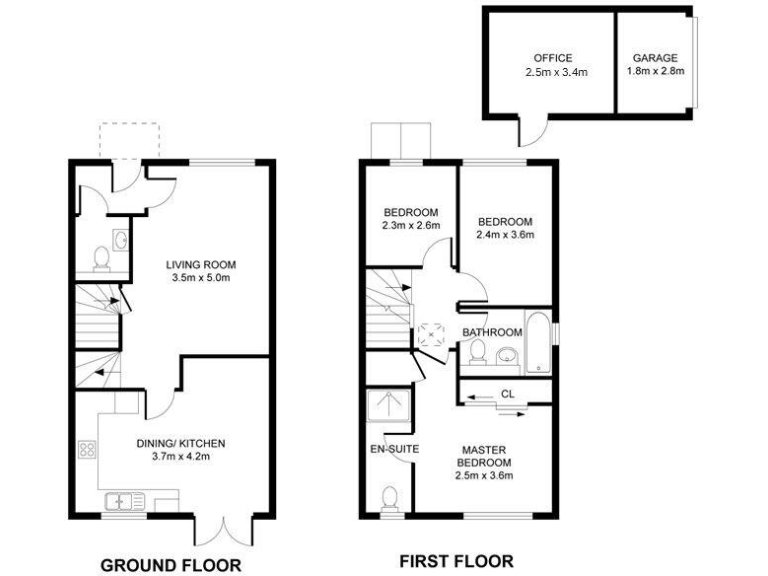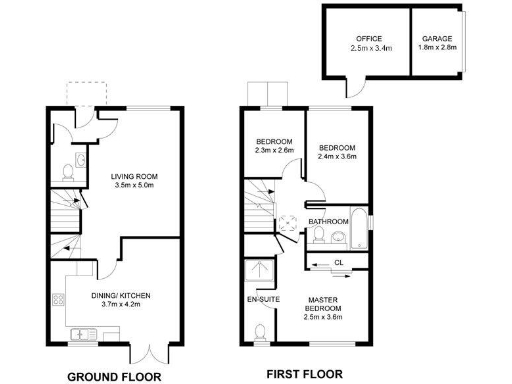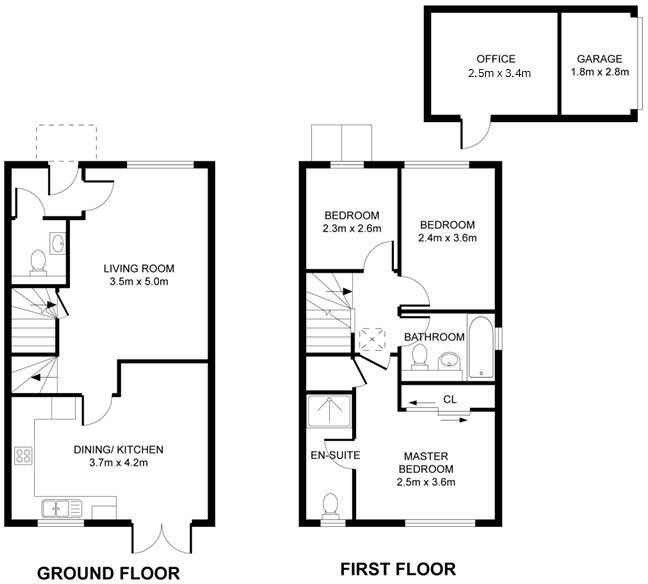Summary - Wasperton Lane,Barford,Warwick,CV35 8DT CV35 8DT
3 bed 2 bath Semi-Detached
Village location with landscaped garden and versatile converted garage space.
- Three bedrooms plus converted garage home office/guest room
- High-spec finish throughout; en-suite to the master
- Compact living: approx. 615 sq ft, efficient layout
- South-facing front garden; landscaped rear garden
- Driveway for off-street parking; large plot externally
- Freehold with service charge £707 per year
- Very slow broadband speeds; average mobile signal
- Low flood risk, low crime, easy motorway access
Set in sought-after Barford, this well-finished three-bedroom semi-detached home combines cottage aesthetics with contemporary fittings. The property was completed as part of a small development and benefits from a recent garage conversion providing a versatile home office or potential fourth bedroom, complete with underfloor heating and built-in storage.
Internally the accommodation is compact (about 615 sq ft) but efficiently arranged, with a high-spec kitchen, boarded loft, and an en-suite to the master bedroom. A landscaped rear garden and a south-facing front garden increase kerb appeal, while a driveway provides convenient off-street parking.
Practical points to note: the house is freehold with a modest annual service charge (£707). Broadband speeds in the area are very slow and mobile signal is average — important for those who work from home. Overall this is a tidy, modern village home best suited to buyers seeking low-maintenance living and good local schools, rather than those needing large, expansive rooms.
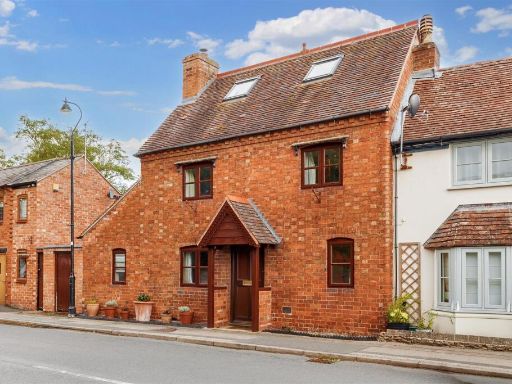 3 bedroom house for sale in Wellesbourne Road, Barford, Warwick, CV35 — £350,000 • 3 bed • 2 bath • 1184 ft²
3 bedroom house for sale in Wellesbourne Road, Barford, Warwick, CV35 — £350,000 • 3 bed • 2 bath • 1184 ft²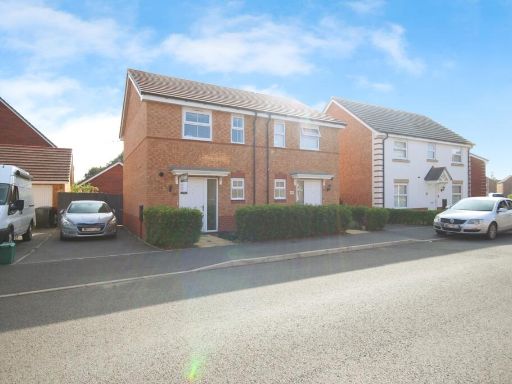 2 bedroom semi-detached house for sale in Bremridge Close, Barford, Warwick, CV35 — £270,000 • 2 bed • 1 bath • 600 ft²
2 bedroom semi-detached house for sale in Bremridge Close, Barford, Warwick, CV35 — £270,000 • 2 bed • 1 bath • 600 ft²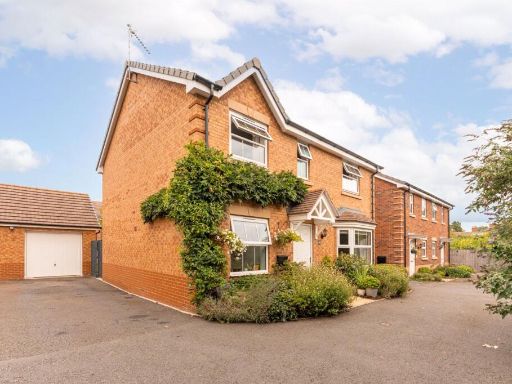 4 bedroom detached house for sale in Bremridge Close, Barford, Warwick, Warwickshire, CV35 — £580,000 • 4 bed • 2 bath • 1356 ft²
4 bedroom detached house for sale in Bremridge Close, Barford, Warwick, Warwickshire, CV35 — £580,000 • 4 bed • 2 bath • 1356 ft²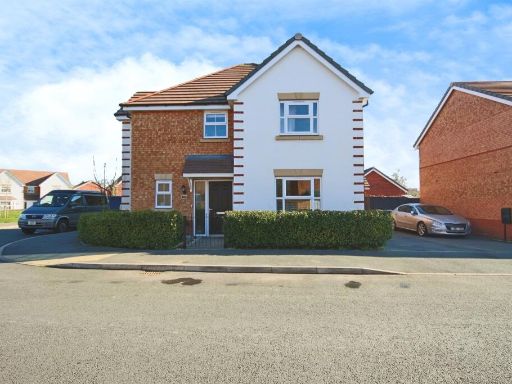 4 bedroom detached house for sale in Bremridge Close, Barford, WARWICK, CV35 — £550,000 • 4 bed • 2 bath • 972 ft²
4 bedroom detached house for sale in Bremridge Close, Barford, WARWICK, CV35 — £550,000 • 4 bed • 2 bath • 972 ft²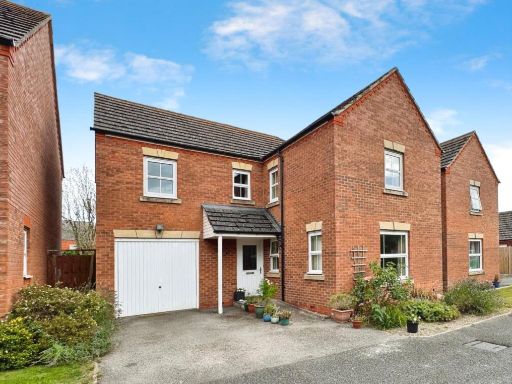 4 bedroom detached house for sale in Bremridge Close, Barford, Warwick, CV35 — £525,000 • 4 bed • 2 bath • 1290 ft²
4 bedroom detached house for sale in Bremridge Close, Barford, Warwick, CV35 — £525,000 • 4 bed • 2 bath • 1290 ft²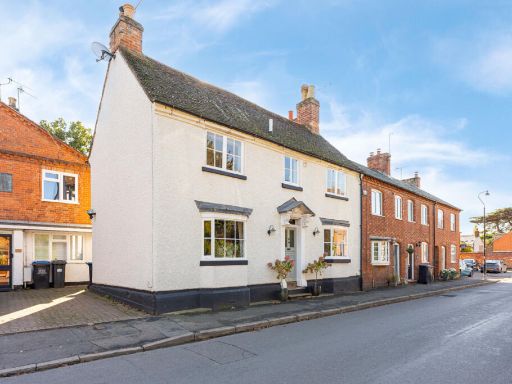 3 bedroom end of terrace house for sale in Church Street, Barford, Warwick, Warwickshire, CV35 8EN, CV35 — £520,000 • 3 bed • 2 bath • 1432 ft²
3 bedroom end of terrace house for sale in Church Street, Barford, Warwick, Warwickshire, CV35 8EN, CV35 — £520,000 • 3 bed • 2 bath • 1432 ft²