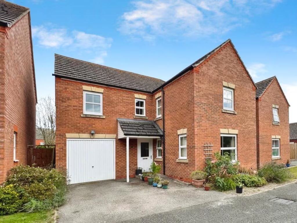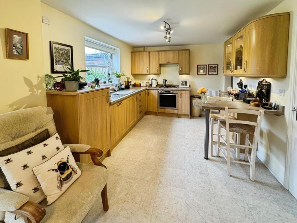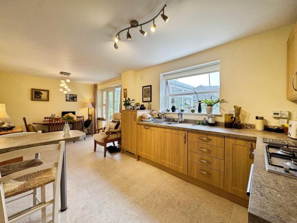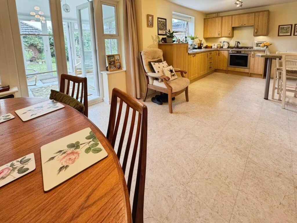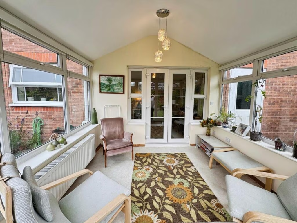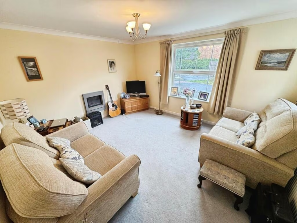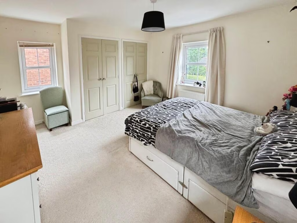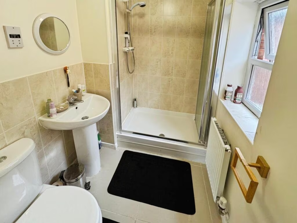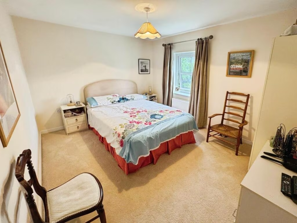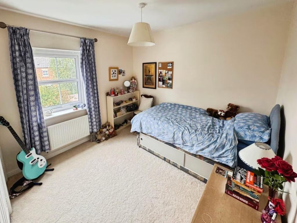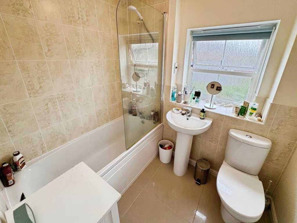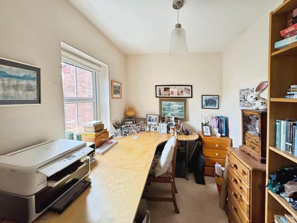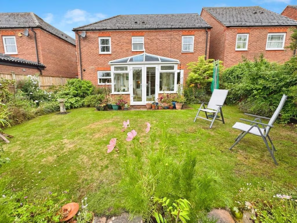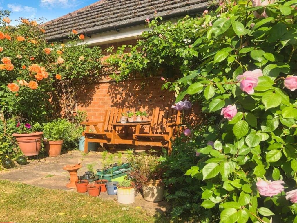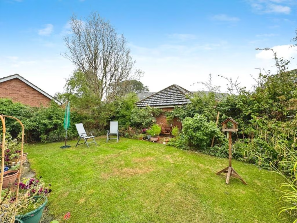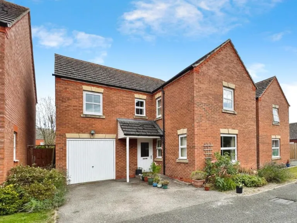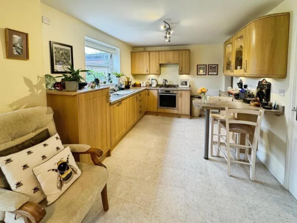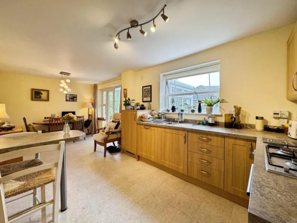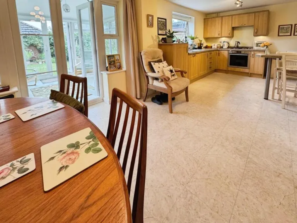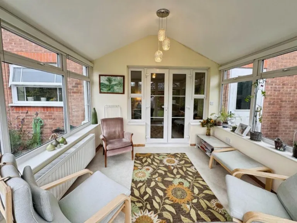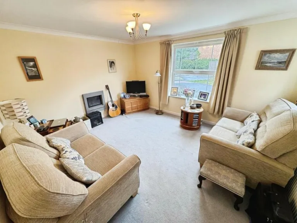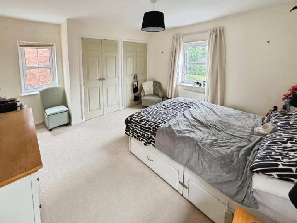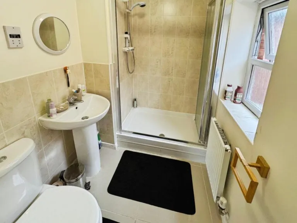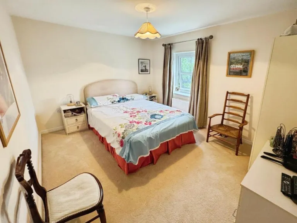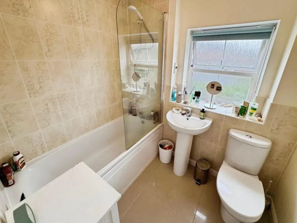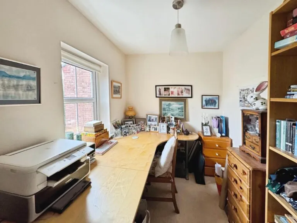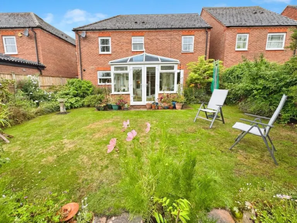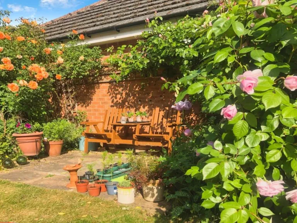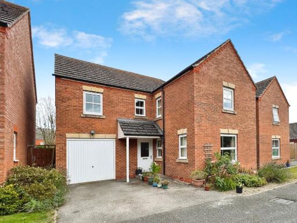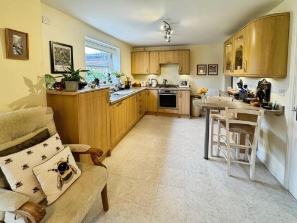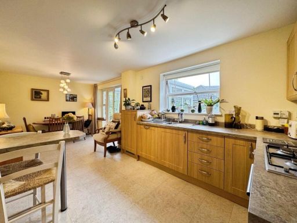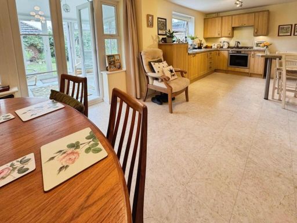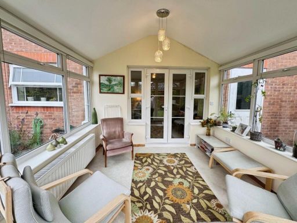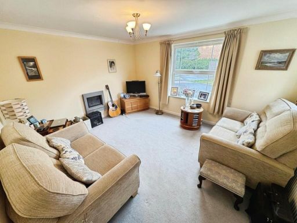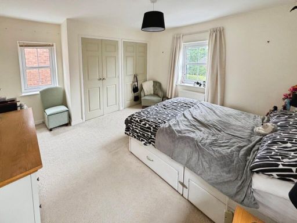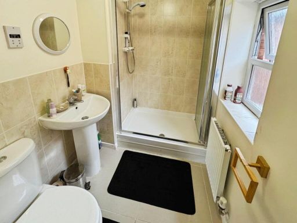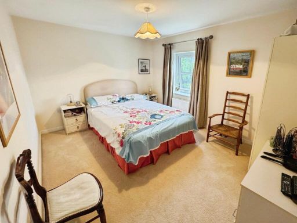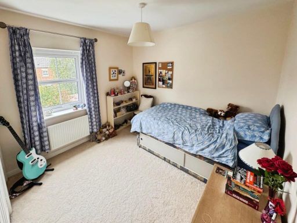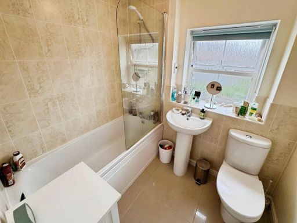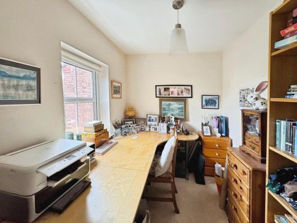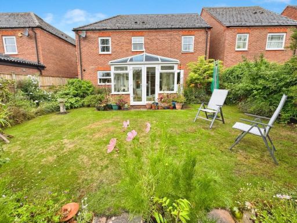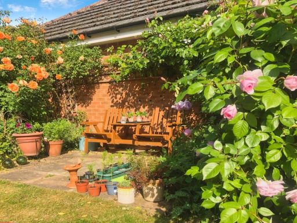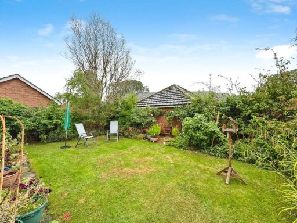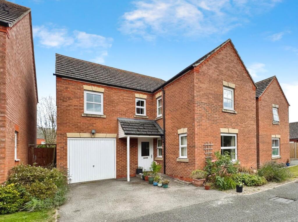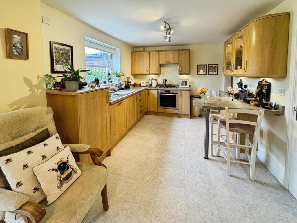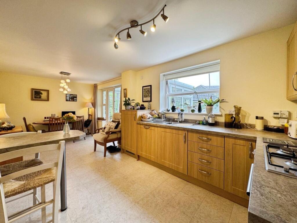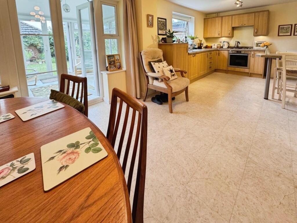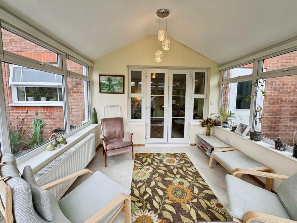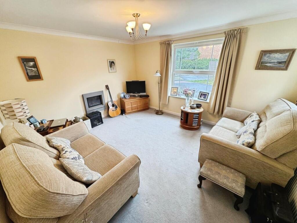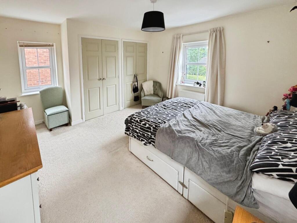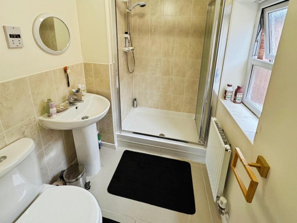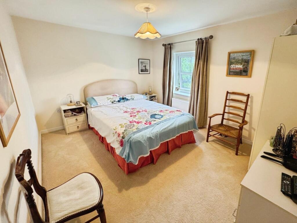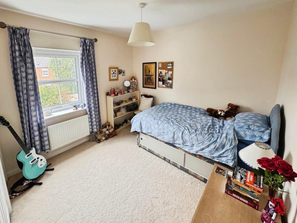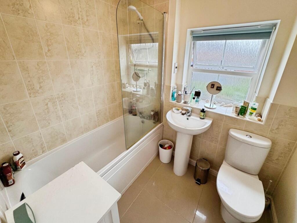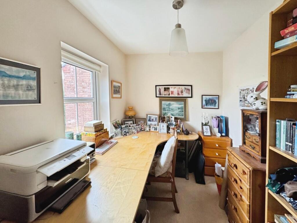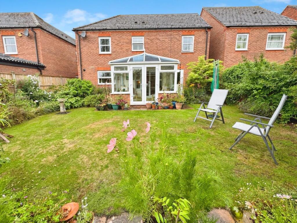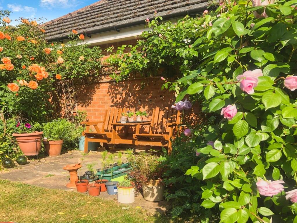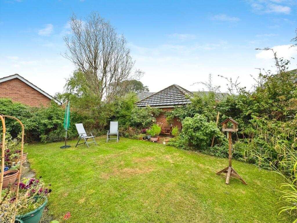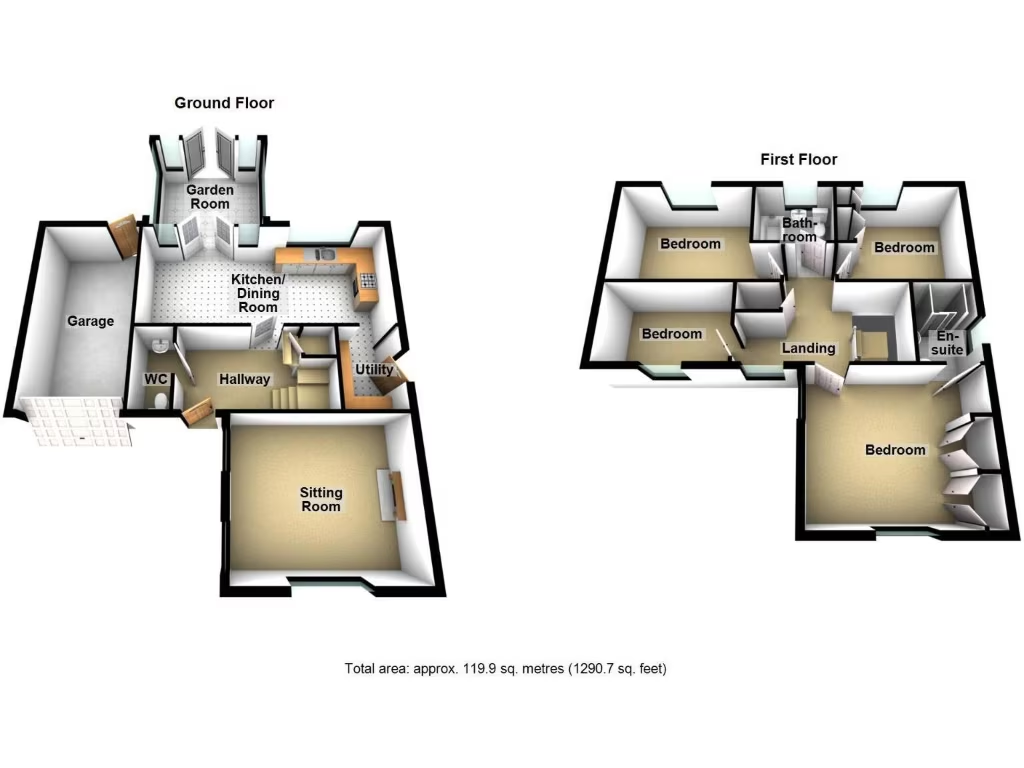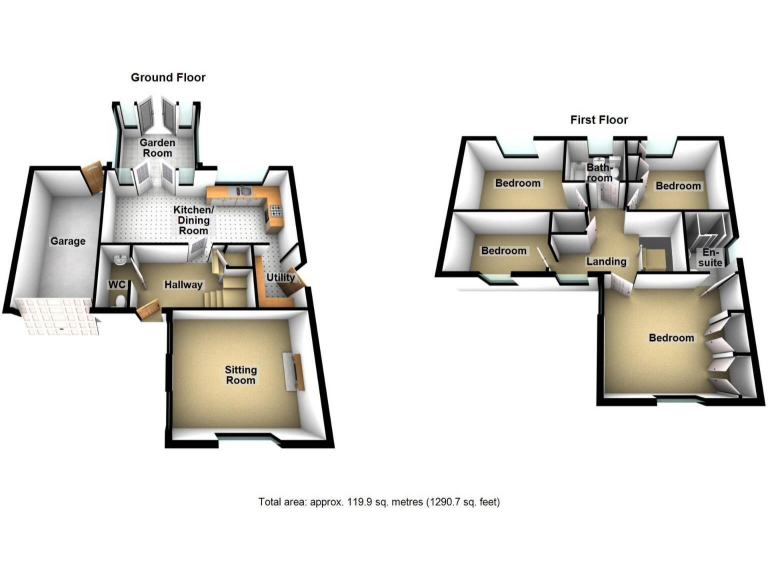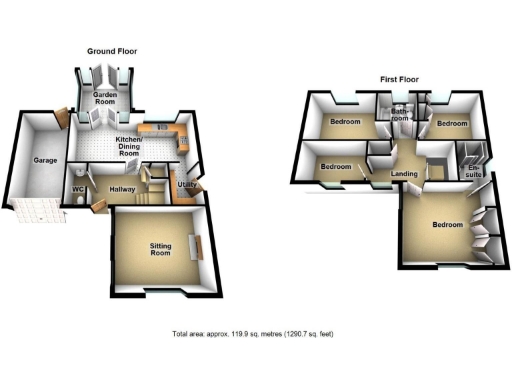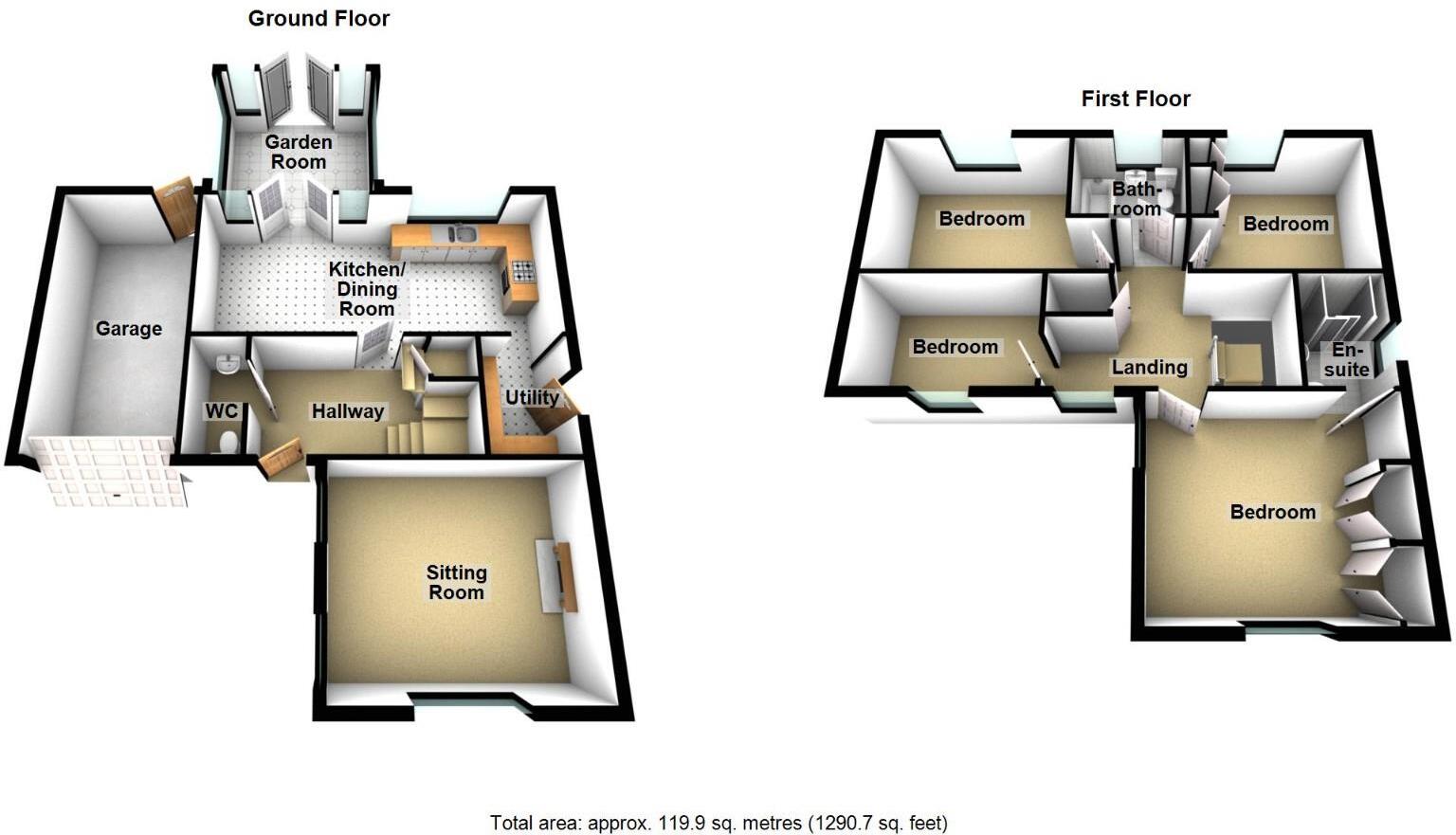Summary - 30 BREMRIDGE CLOSE BARFORD WARWICK CV35 8DG
4 bed 2 bath Detached
Four-bedroom detached Barford home with garage, mature garden and no onward chain.
Four bedrooms: three doubles and one single
En-suite shower, family bathroom and ground-floor WC
Garage, driveway and potential extra parking (STPP)
Mature, enclosed rear garden with side access
About 1,290 sq ft — average-sized family home
No upward chain — vacant possession possible
EPC not provided; appliances untested — verify condition
Council Tax Band E (above average) — budgeting required
A well-proportioned four-bedroom detached house in the sought-after village of Barford, ideal for families seeking space and easy commuting. The house offers three double bedrooms, an en-suite, a family bathroom and a downstairs WC, arranged over two storeys with about 1,290 sq ft of accommodation.
The ground floor features a bright living room, a long kitchen/diner with appliances included, a useful utility area and a garden room opening to a mature, enclosed rear garden. Driveway parking and a single garage provide practical parking and storage; a small additional parcel of lawn opposite could potentially provide extra parking (subject to planning).
The property is presented in move-in ready condition with modern kitchen units, well-maintained finishes and gas central heating throughout. It sits in a quiet residential close close to local amenities, a community shop, two village pubs and good primary and independent schools, with convenient access to the M40 and A46 for commuters.
Notable practical points to check: the Energy Performance Certificate is not shown, council tax is Band E (above average), and electrical appliances noted in the particulars have not been tested. The tenure is believed to be freehold but should be confirmed by legal advisers before exchange.
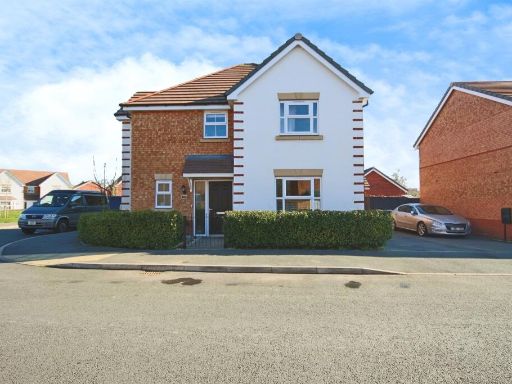 4 bedroom detached house for sale in Bremridge Close, Barford, WARWICK, CV35 — £550,000 • 4 bed • 2 bath • 972 ft²
4 bedroom detached house for sale in Bremridge Close, Barford, WARWICK, CV35 — £550,000 • 4 bed • 2 bath • 972 ft²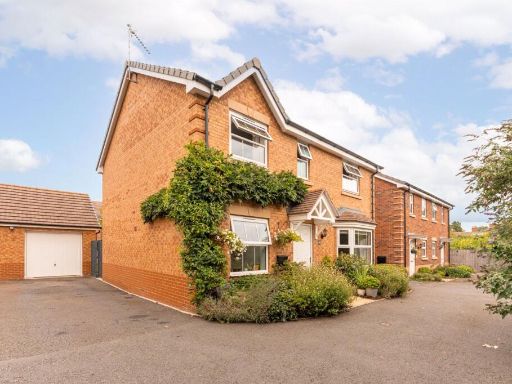 4 bedroom detached house for sale in Bremridge Close, Barford, Warwick, Warwickshire, CV35 — £600,000 • 4 bed • 2 bath • 1356 ft²
4 bedroom detached house for sale in Bremridge Close, Barford, Warwick, Warwickshire, CV35 — £600,000 • 4 bed • 2 bath • 1356 ft²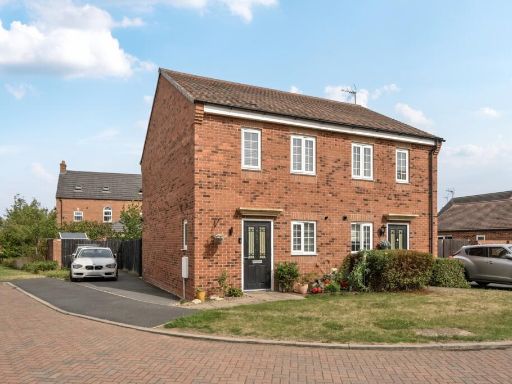 2 bedroom semi-detached house for sale in Twigger Drive, Barford, Warwick, Warwickshire, CV35 — £315,000 • 2 bed • 1 bath • 646 ft²
2 bedroom semi-detached house for sale in Twigger Drive, Barford, Warwick, Warwickshire, CV35 — £315,000 • 2 bed • 1 bath • 646 ft²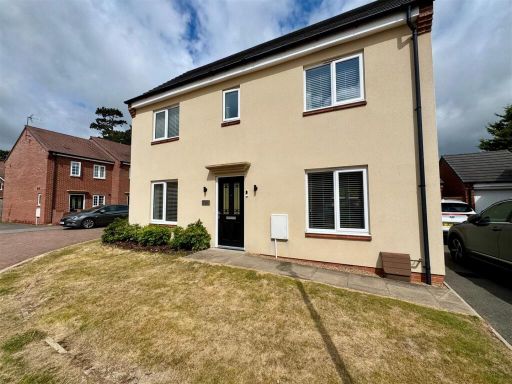 3 bedroom house for sale in Twigger Drive, Barford, Warwick, CV35 — £450,000 • 3 bed • 2 bath • 1177 ft²
3 bedroom house for sale in Twigger Drive, Barford, Warwick, CV35 — £450,000 • 3 bed • 2 bath • 1177 ft²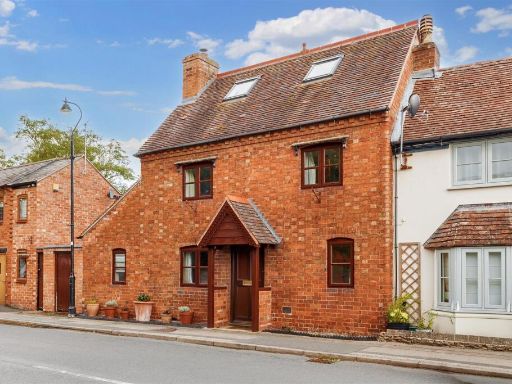 3 bedroom house for sale in Wellesbourne Road, Barford, Warwick, CV35 — £350,000 • 3 bed • 2 bath • 1184 ft²
3 bedroom house for sale in Wellesbourne Road, Barford, Warwick, CV35 — £350,000 • 3 bed • 2 bath • 1184 ft²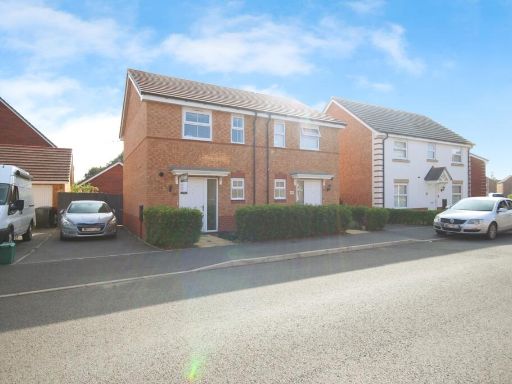 2 bedroom semi-detached house for sale in Bremridge Close, Barford, Warwick, CV35 — £270,000 • 2 bed • 1 bath • 600 ft²
2 bedroom semi-detached house for sale in Bremridge Close, Barford, Warwick, CV35 — £270,000 • 2 bed • 1 bath • 600 ft²