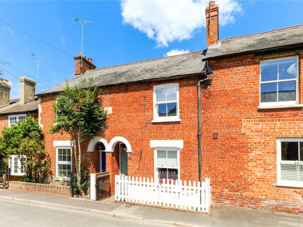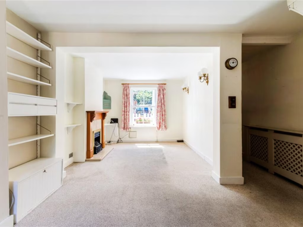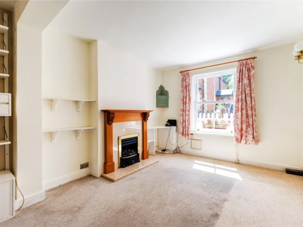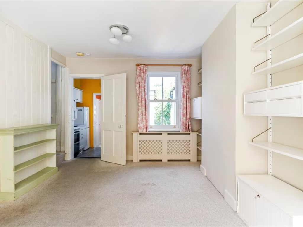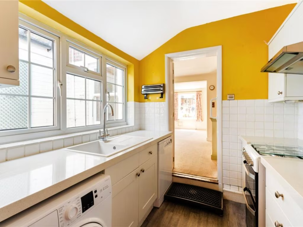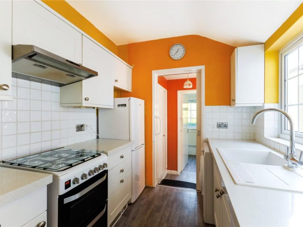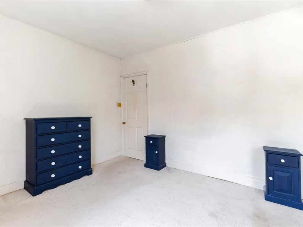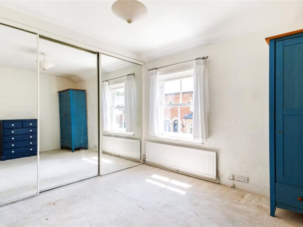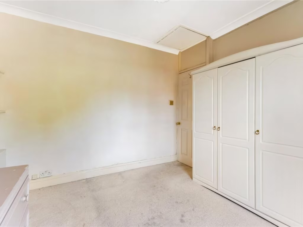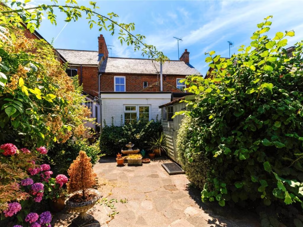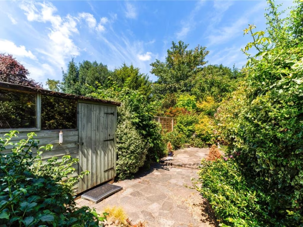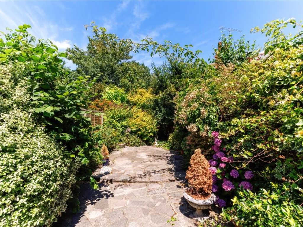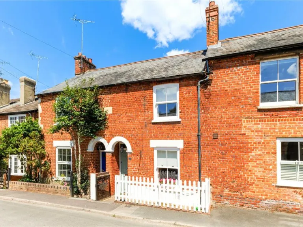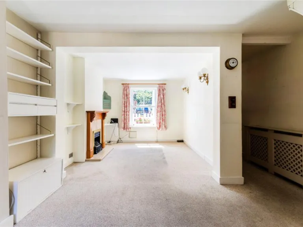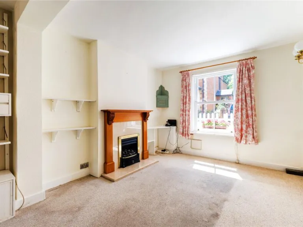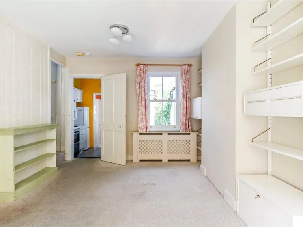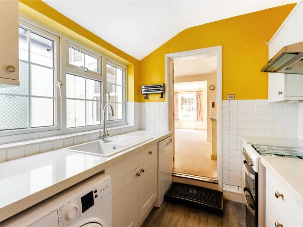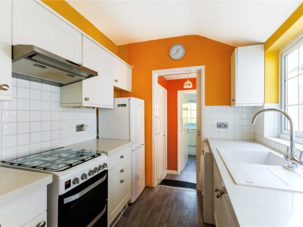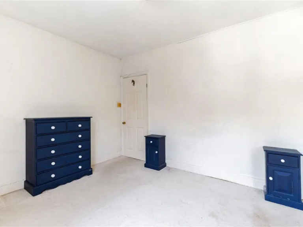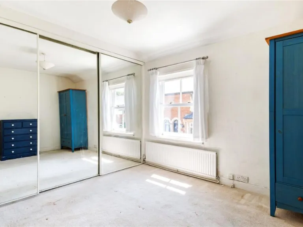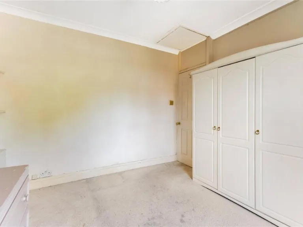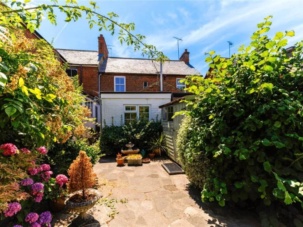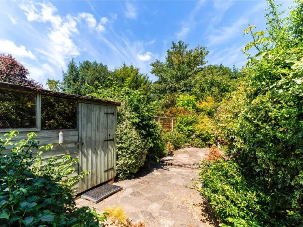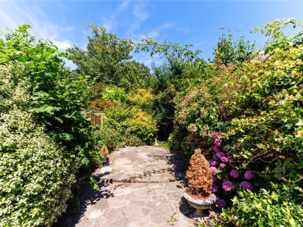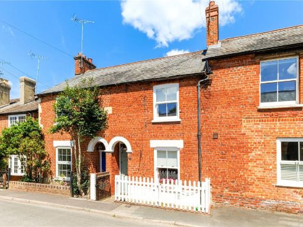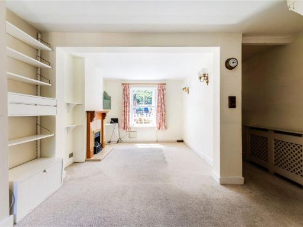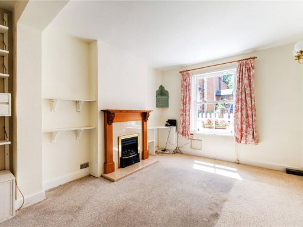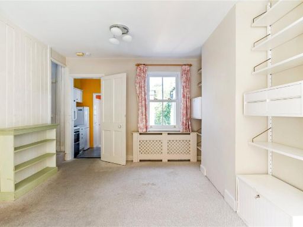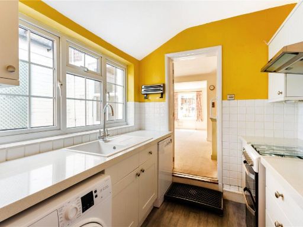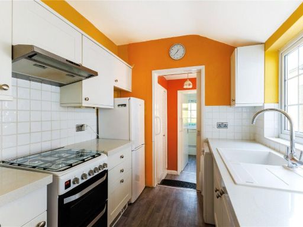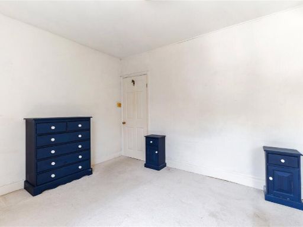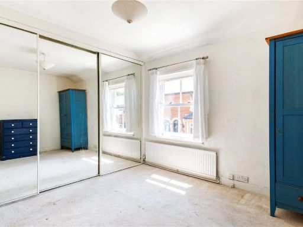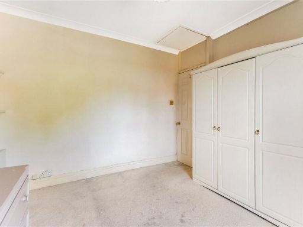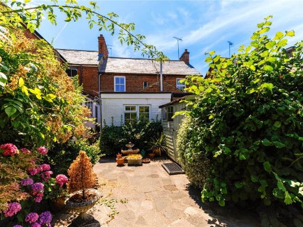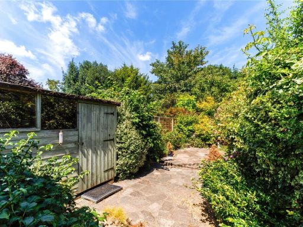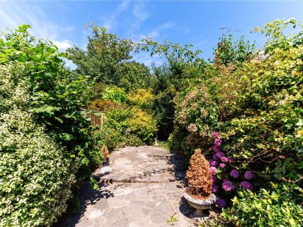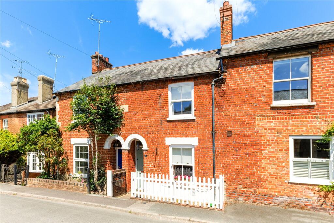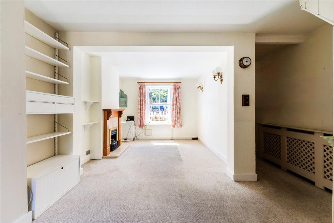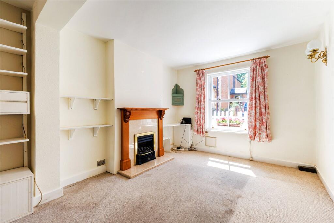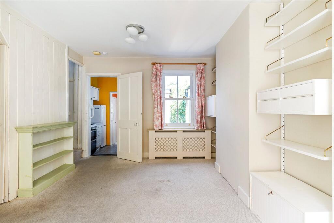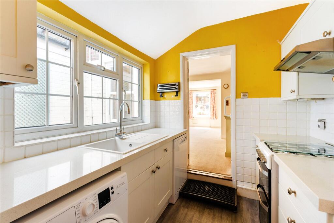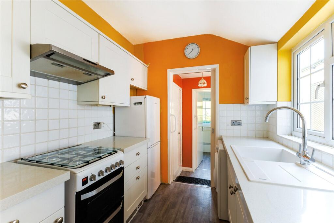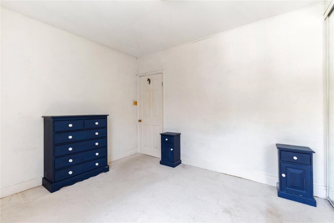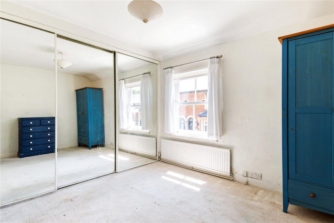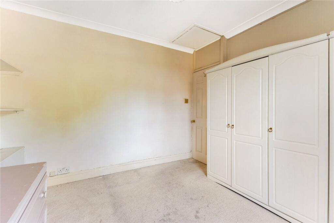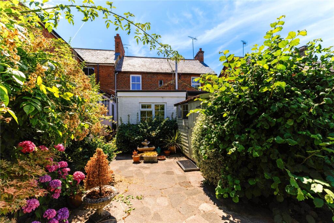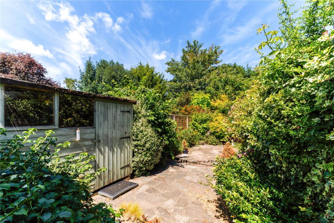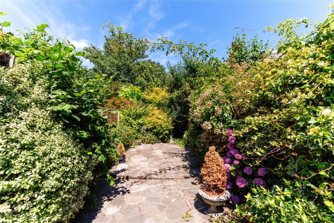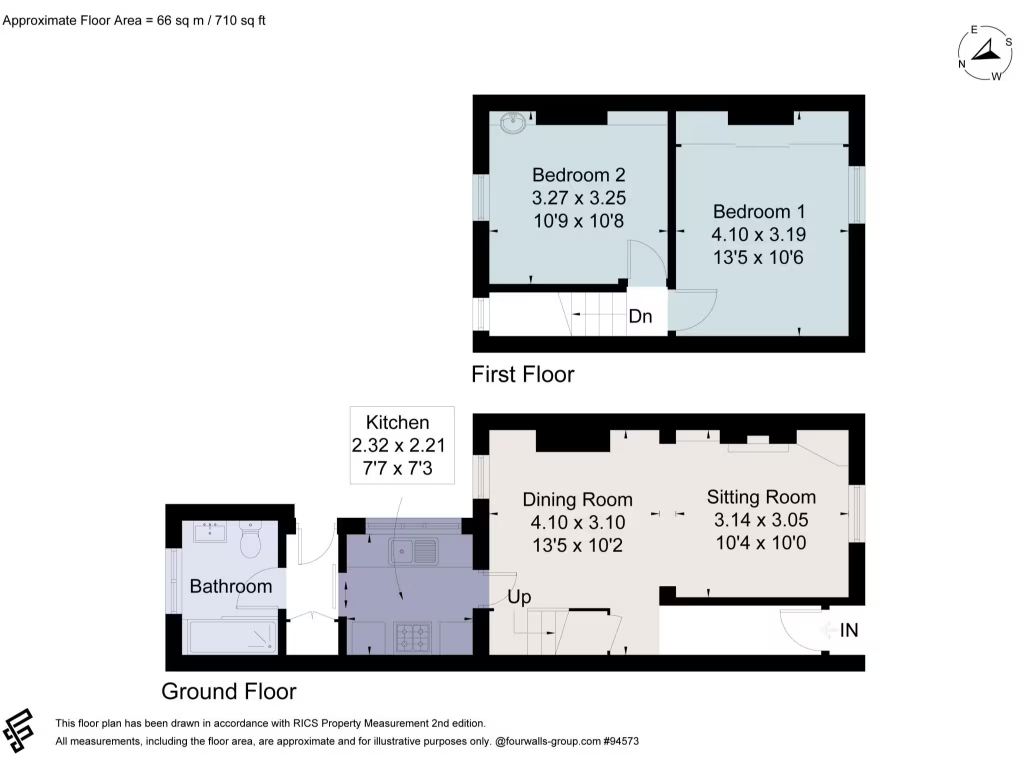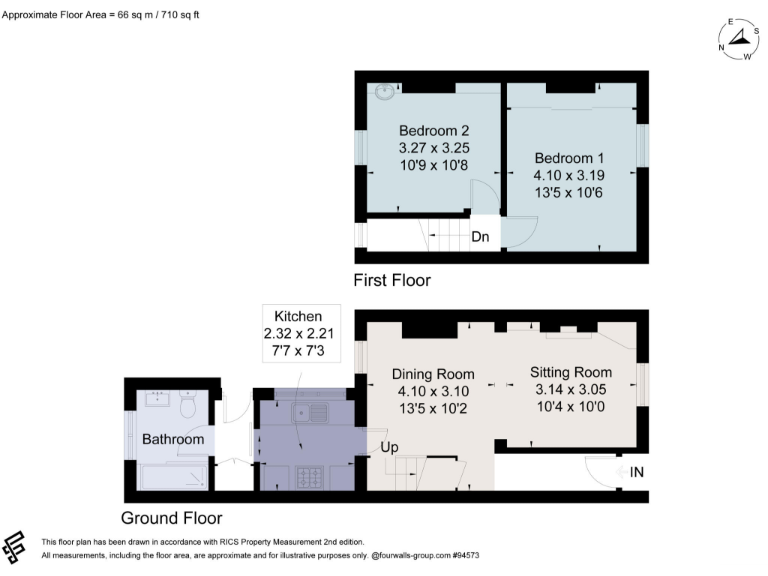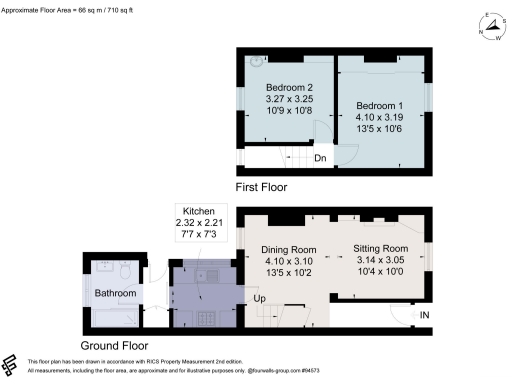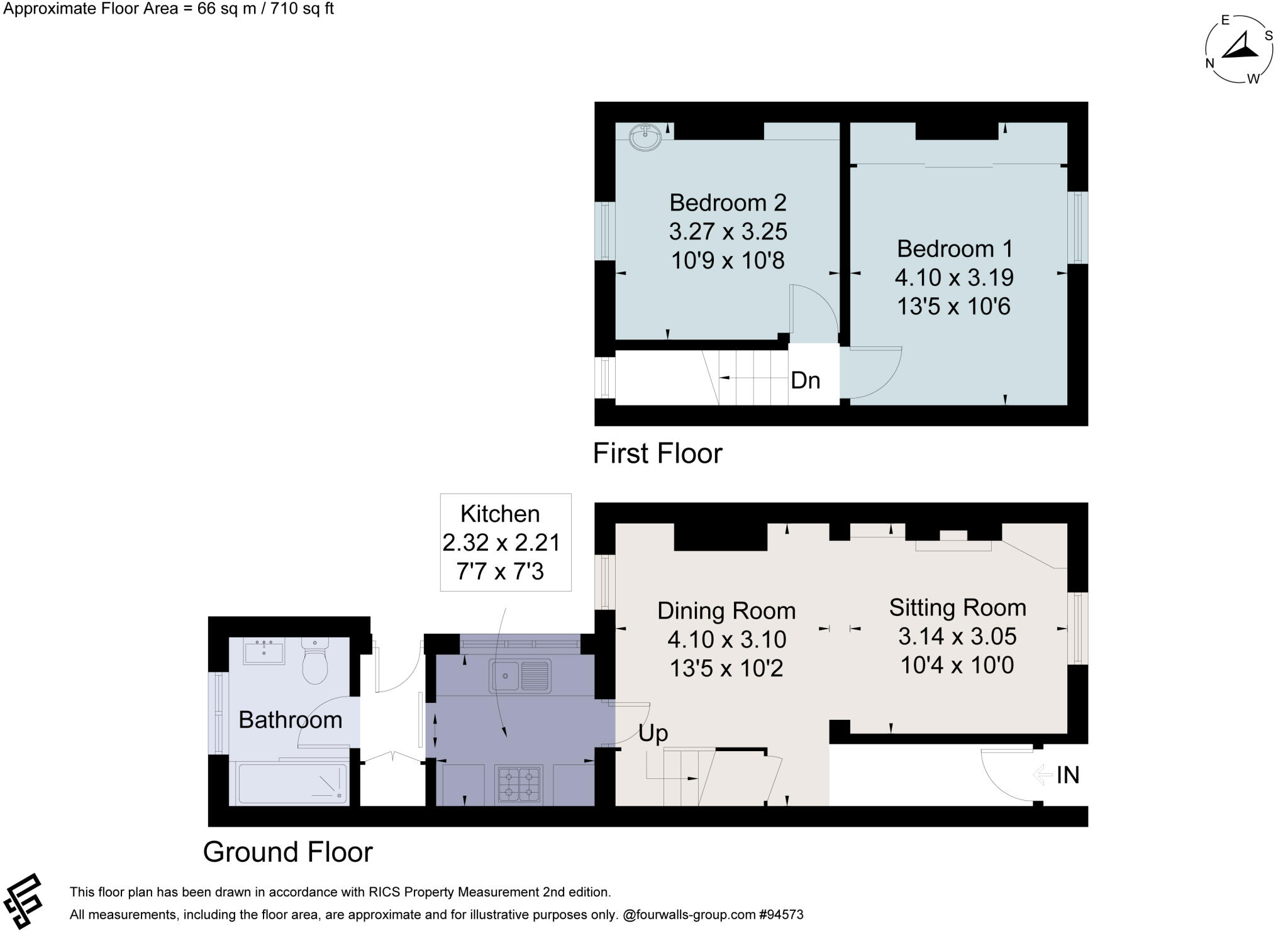Summary - JUNIPER HOUSE, BOWDEN ROAD SL5 9NJ
2 bed 1 bath Terraced
Village-centre cottage ready for sympathetic modernisation and garden living.
- Two double bedrooms with fitted wardrobes in principal bedroom
- Open-plan sitting/dining room with period fireplace
- Small rear garden with patio and storage shed
- EPC rating D; scope to improve energy efficiency
- Solid brick walls assumed uninsulated; retrofit likely required
- Needs modernisation throughout; refurbishment potential
- Freehold, mains gas boiler and radiators in place
- No flood risk; very low local crime
Juniper House is a two-bedroom Victorian terraced home tucked into the heart of Sunninghill village, offering 710 sq ft of traditional living with clear scope to modernise. The ground floor has an open-plan sitting/dining room, kitchen and downstairs bathroom with direct access to a small rear garden and patio—useful for outdoor dining and easy upkeep. The principal bedroom includes fitted wardrobes and both bedrooms are described as double in size.
The house retains period character—red brick exterior, sash windows and a traditional fireplace—while key elements are dated and will need updating. The property is sold freehold and currently has an EPC rating of D; solid brick walls are assumed to have no insulation, so improving energy efficiency (insulation, glazing upgrades and heating optimisation) would be a sensible early project.
Practical advantages include mains gas boiler and radiators, excellent mobile signal and fast broadband, very low local crime and no flood risk. The location is a major selling point: village amenities, sought-after schools and direct rail links to London from nearby stations, plus access to local leisure facilities and green spaces. Overall, this is a compact, characterful home for a buyer willing to invest in sensible refurbishment to unlock long-term comfort and value.
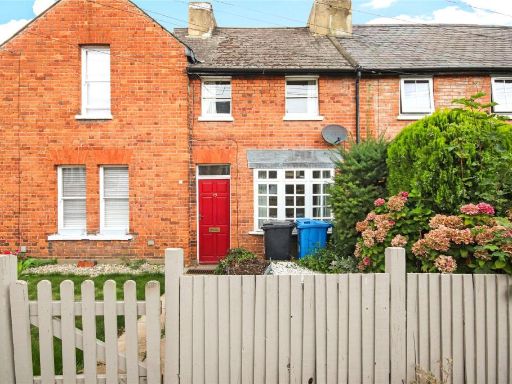 2 bedroom terraced house for sale in The Terrace, Sunninghill, Berkshire, SL5 — £375,000 • 2 bed • 1 bath • 525 ft²
2 bedroom terraced house for sale in The Terrace, Sunninghill, Berkshire, SL5 — £375,000 • 2 bed • 1 bath • 525 ft²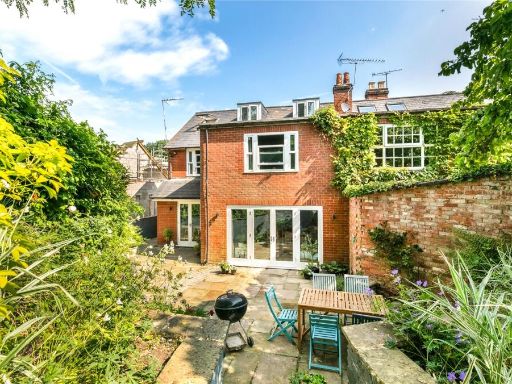 4 bedroom semi-detached house for sale in Lower Village Road, Sunninghill, Ascot, Berkshire, SL5 — £800,000 • 4 bed • 2 bath • 1891 ft²
4 bedroom semi-detached house for sale in Lower Village Road, Sunninghill, Ascot, Berkshire, SL5 — £800,000 • 4 bed • 2 bath • 1891 ft²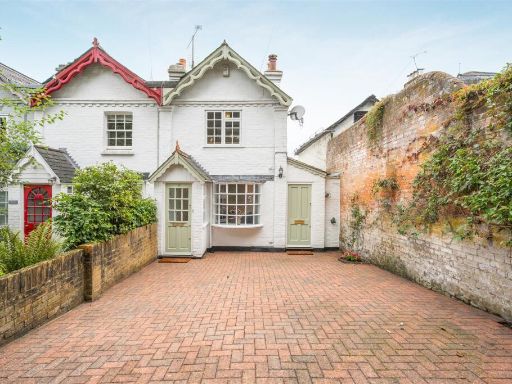 2 bedroom semi-detached house for sale in Station Road, Sunningdale, SL5 — £625,000 • 2 bed • 2 bath • 1085 ft²
2 bedroom semi-detached house for sale in Station Road, Sunningdale, SL5 — £625,000 • 2 bed • 2 bath • 1085 ft²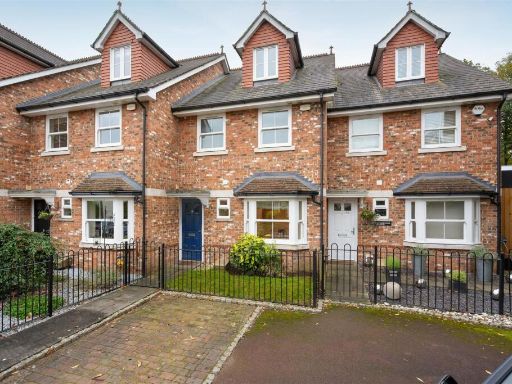 3 bedroom terraced house for sale in Bowden Road, Sunninghill, SL5 — £625,000 • 3 bed • 3 bath • 1168 ft²
3 bedroom terraced house for sale in Bowden Road, Sunninghill, SL5 — £625,000 • 3 bed • 3 bath • 1168 ft²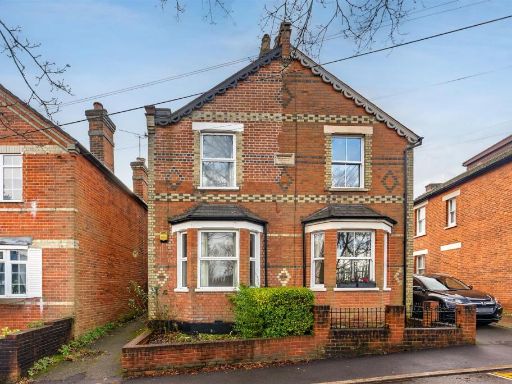 3 bedroom semi-detached house for sale in Bridge Road, Sunninghill, SL5 — £585,000 • 3 bed • 1 bath • 842 ft²
3 bedroom semi-detached house for sale in Bridge Road, Sunninghill, SL5 — £585,000 • 3 bed • 1 bath • 842 ft²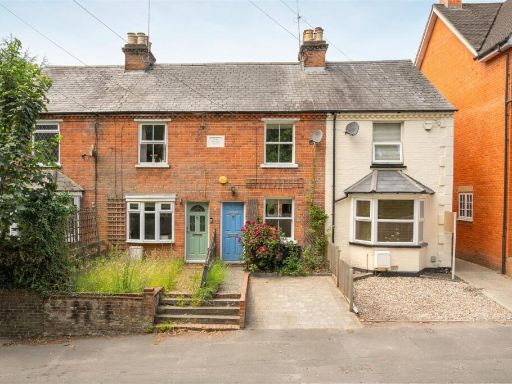 2 bedroom terraced house for sale in Rosemount, Ascot, SL5 — £450,000 • 2 bed • 1 bath • 982 ft²
2 bedroom terraced house for sale in Rosemount, Ascot, SL5 — £450,000 • 2 bed • 1 bath • 982 ft²