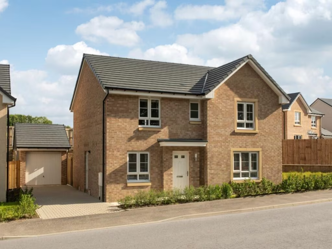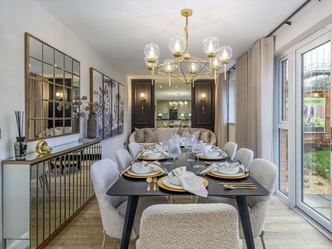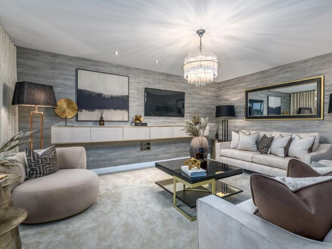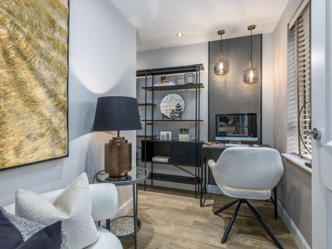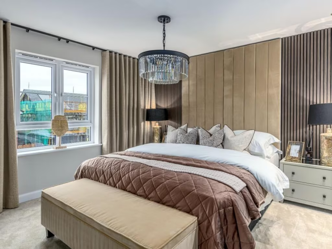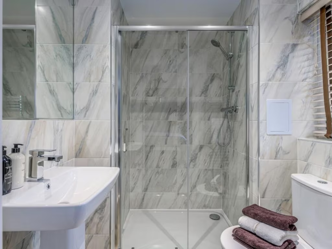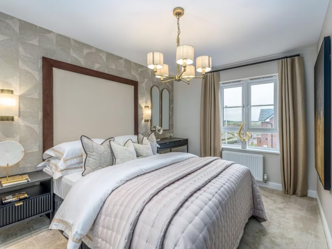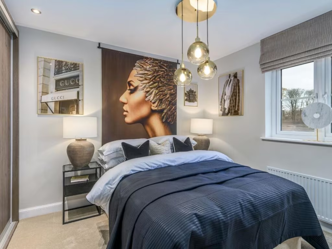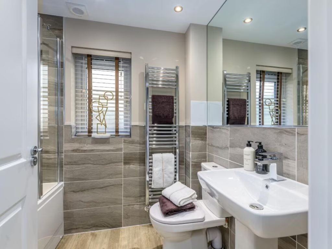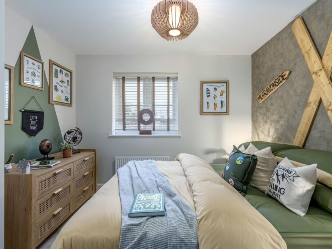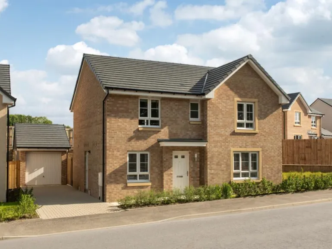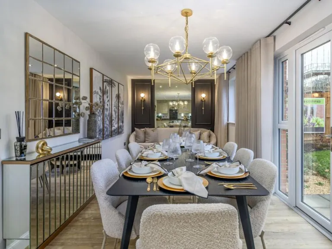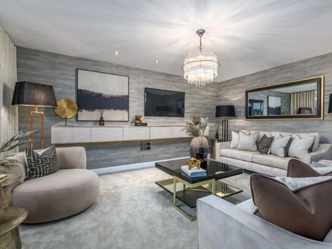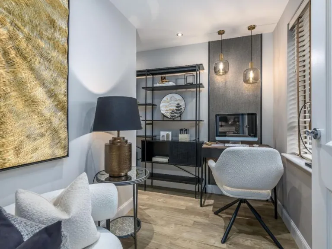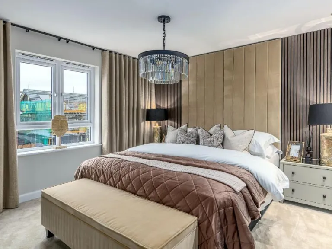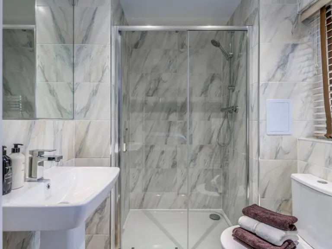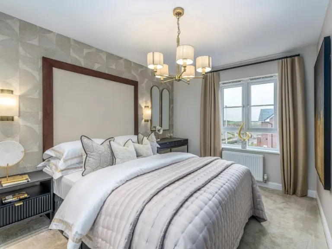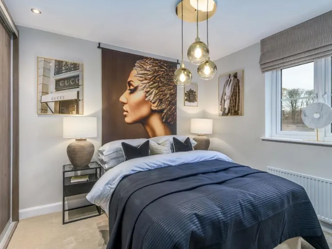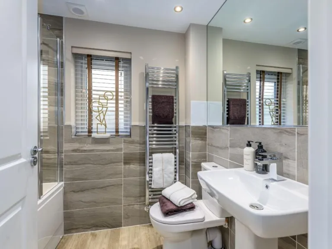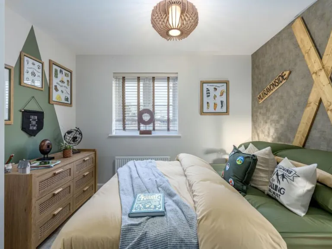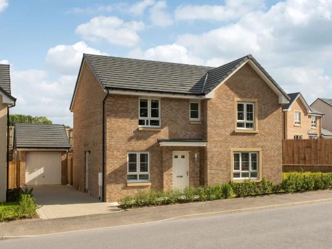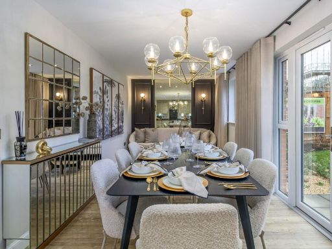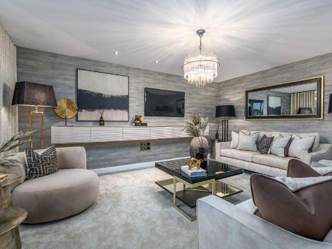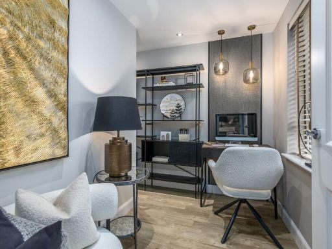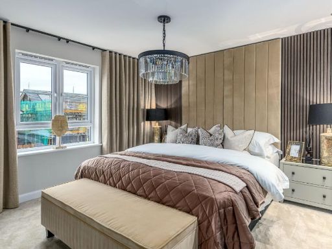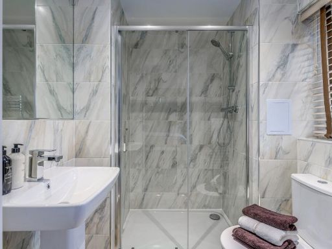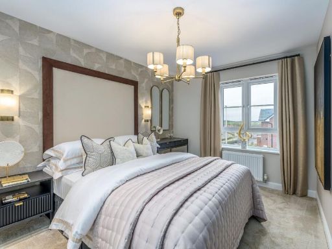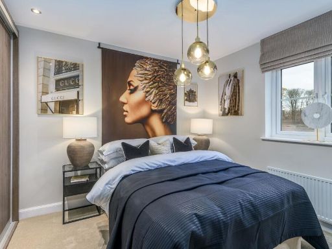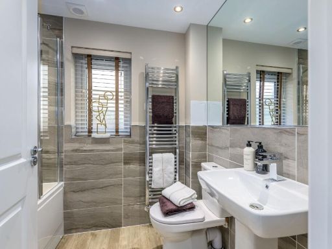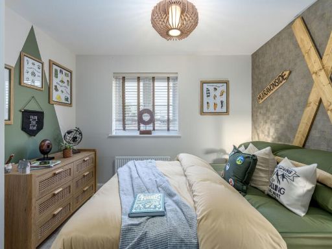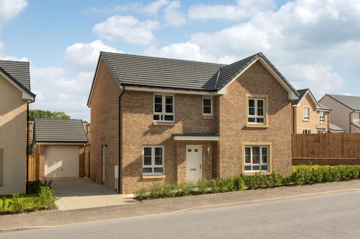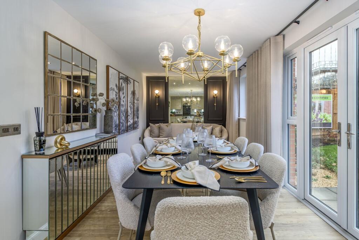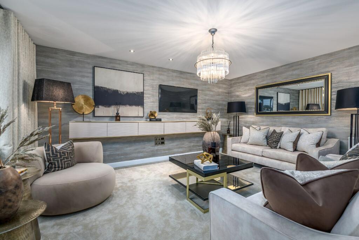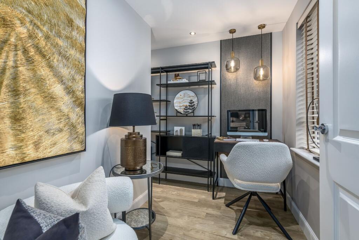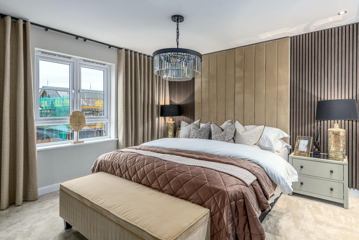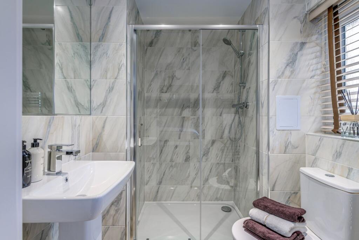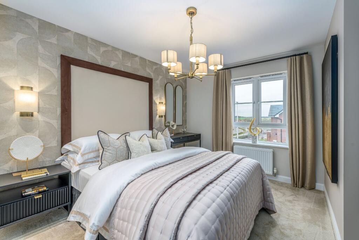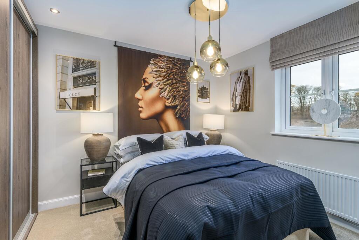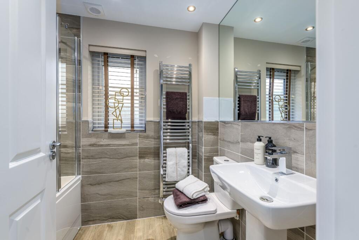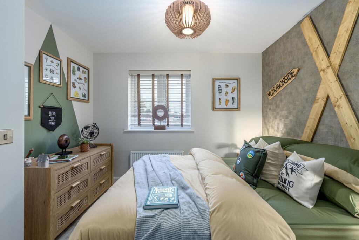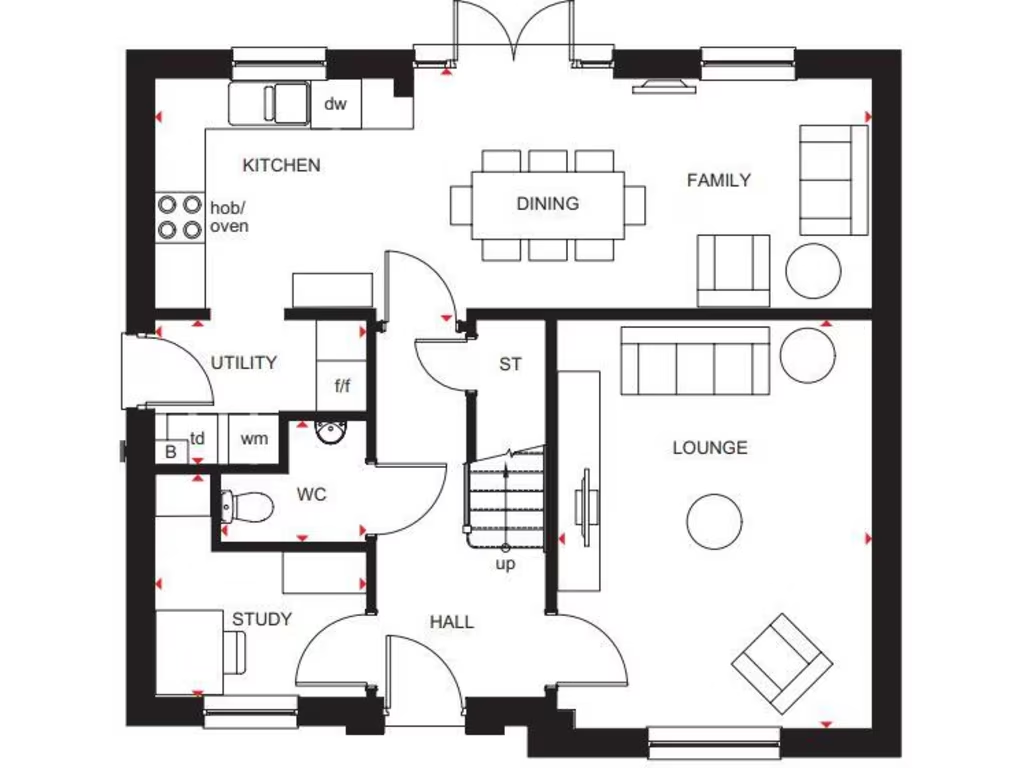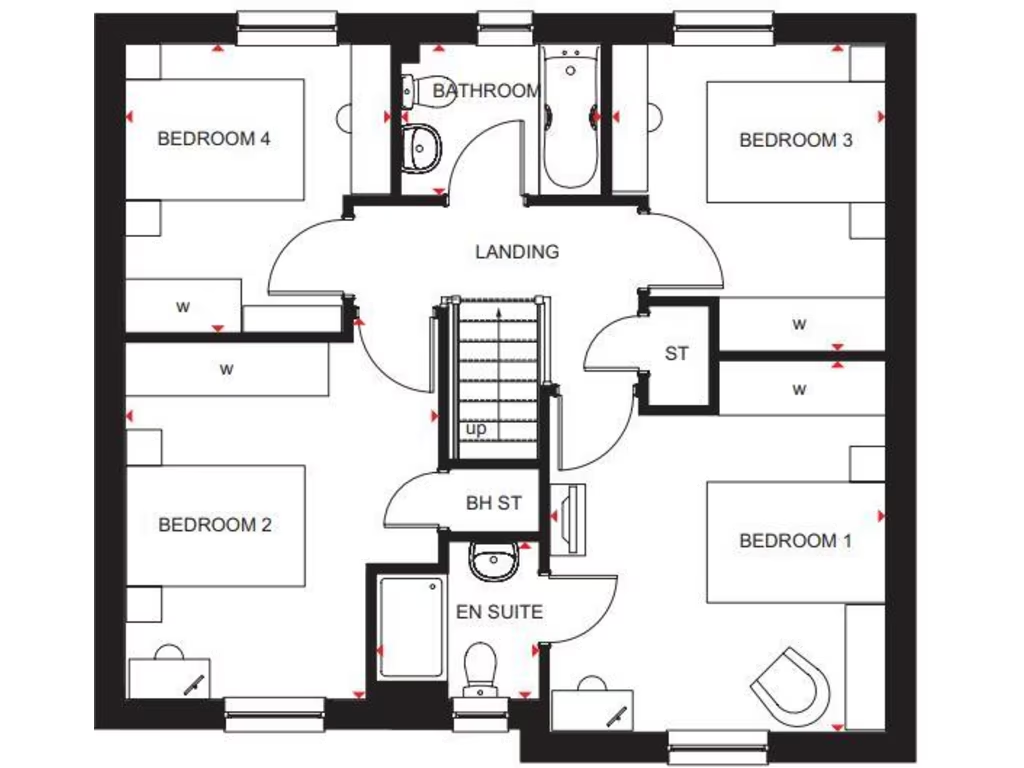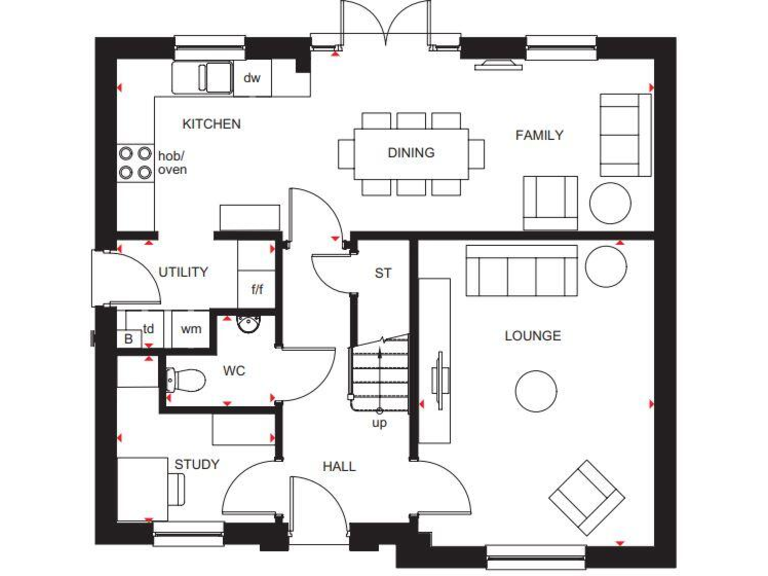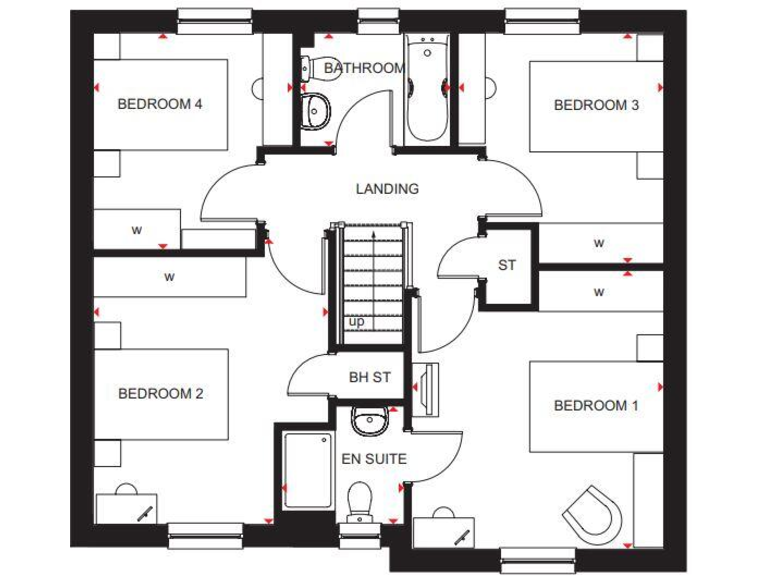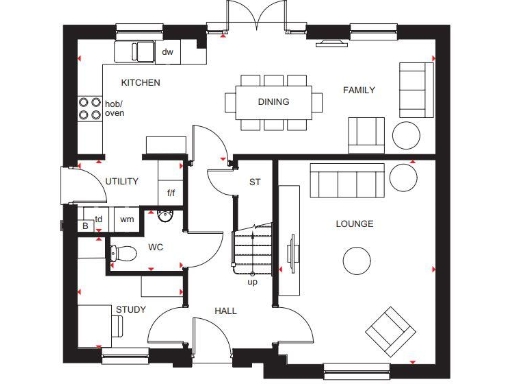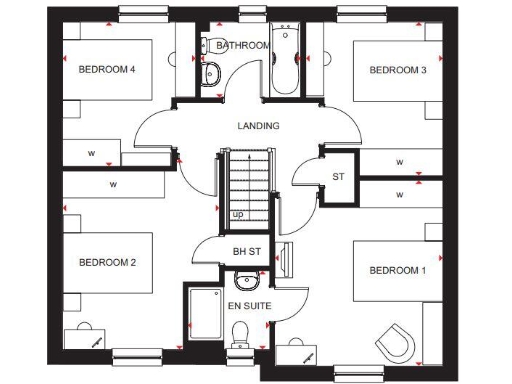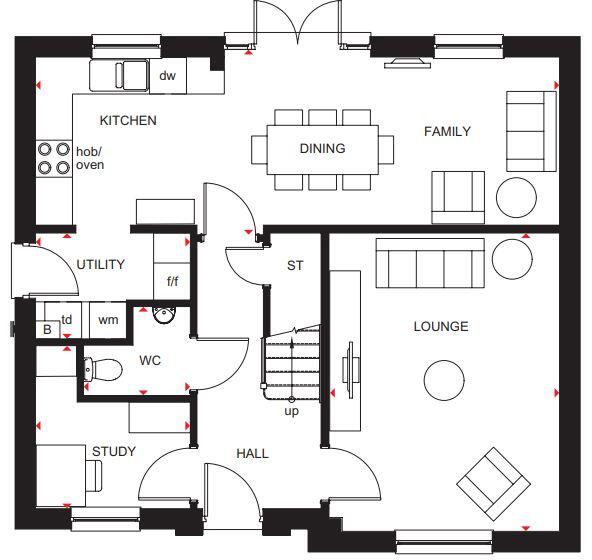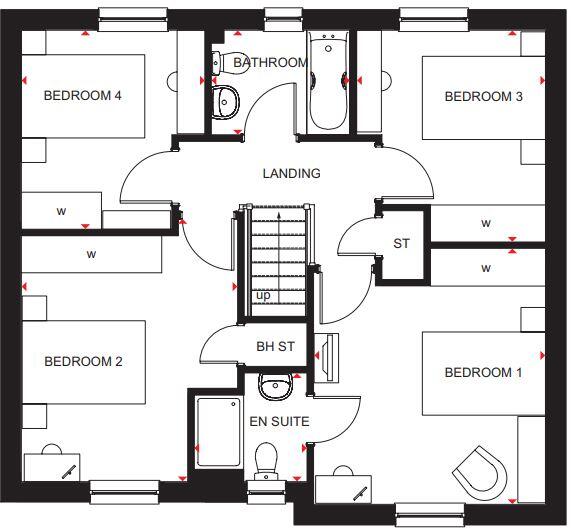Summary - 4, AUCHINLECK ROAD, GLASGOW G33 1PN
4 double bedrooms including en suite main bedroom
Open-plan kitchen/dining with French doors to private garden
Integral single garage plus driveway parking
Ready to move in: flooring and integrated appliances included
Total internal area ~1,138 sq ft — compact for a 4-bed detached
New-build in a suburban scheme aimed at families
Wider area flagged as very deprived; check local services and plans
Tenure not stated — buyer to confirm ownership details
This modern detached four-bedroom house is designed for family life, with an open-plan kitchen/dining area that flows through French doors to a private rear garden. The ground floor also offers a comfortable lounge, handy study/home office and an integral single garage with driveway parking. Fitted integrated appliances and included flooring mean the home is ready to move into.
Upstairs are four double bedrooms, including a main bedroom with en suite, and a single family bathroom. At about 1,138 sq ft the layout is efficient rather than expansive — rooms are well-proportioned but the overall plot and internal size are on the smaller side for a four-bed detached. Broadband speeds are reported fast and mobile signal average.
This is a new-build property in a suburban development aimed at families, with nearby green space, playgrounds and local leisure amenities. Important practical points: tenure is not stated and the wider area is flagged as very deprived; buyers should check local services and long-term area plans. Part-exchange is available if required.
For a family seeking a move-in-ready, modern detached home with flexible ground-floor space and garden, this house offers convenience and contemporary finishes. Those prioritising a larger plot or village/rural setting should note the modest plot size and local area classification.
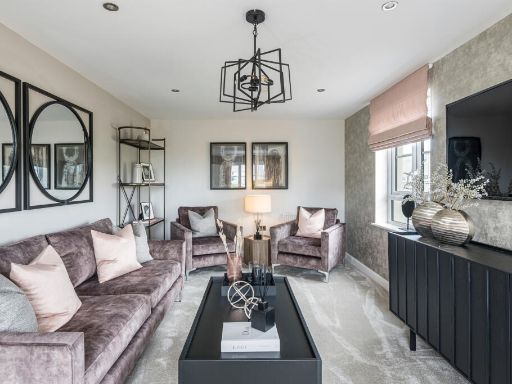 4 bedroom detached house for sale in Auchinleck Road
Robroyston
Glasgow
G33 1PN, G33 — £384,995 • 4 bed • 1 bath • 1058 ft²
4 bedroom detached house for sale in Auchinleck Road
Robroyston
Glasgow
G33 1PN, G33 — £384,995 • 4 bed • 1 bath • 1058 ft²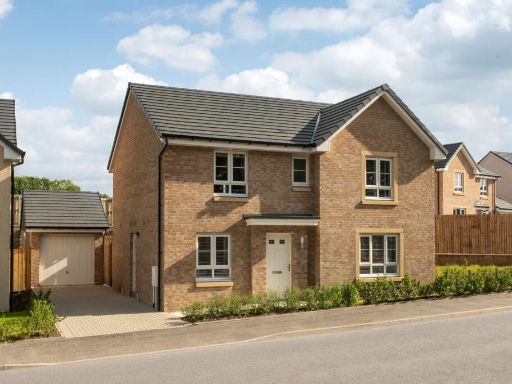 4 bedroom detached house for sale in Auchinleck Road
Robroyston
Glasgow
G33 1PN, G33 — £394,995 • 4 bed • 1 bath • 1138 ft²
4 bedroom detached house for sale in Auchinleck Road
Robroyston
Glasgow
G33 1PN, G33 — £394,995 • 4 bed • 1 bath • 1138 ft²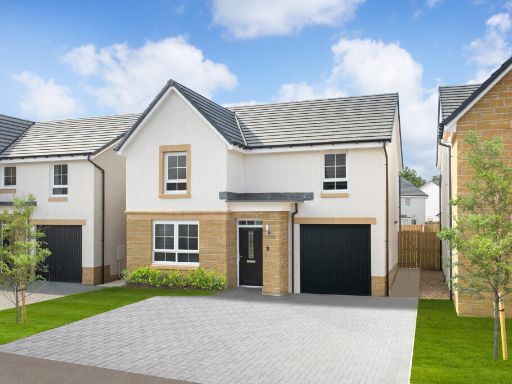 4 bedroom detached house for sale in Auchinleck Road,
Robroyston,
Glasgow,
Lanarkshire,
G33 1PN, G33 — £389,995 • 4 bed • 1 bath • 1123 ft²
4 bedroom detached house for sale in Auchinleck Road,
Robroyston,
Glasgow,
Lanarkshire,
G33 1PN, G33 — £389,995 • 4 bed • 1 bath • 1123 ft²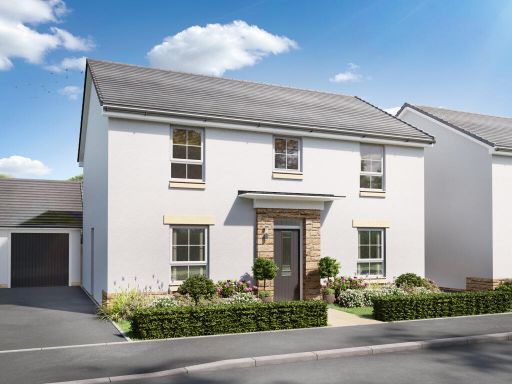 4 bedroom detached house for sale in Auchinleck Road,
Robroyston,
Glasgow,
Lanarkshire,
G33 1PN, G33 — £419,995 • 4 bed • 1 bath • 1324 ft²
4 bedroom detached house for sale in Auchinleck Road,
Robroyston,
Glasgow,
Lanarkshire,
G33 1PN, G33 — £419,995 • 4 bed • 1 bath • 1324 ft²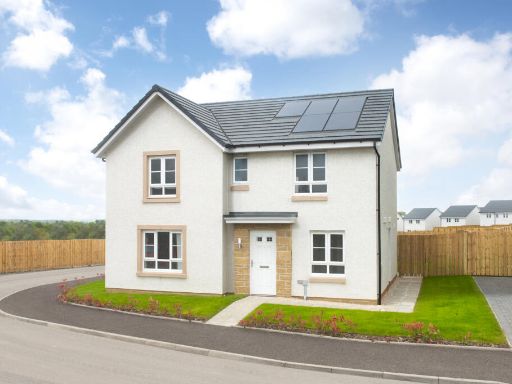 4 bedroom detached house for sale in Harvester Avenue,
Cambuslang,
Glasgow, South, Lanarkshire,
G72 6WE, G72 — £409,995 • 4 bed • 1 bath • 1153 ft²
4 bedroom detached house for sale in Harvester Avenue,
Cambuslang,
Glasgow, South, Lanarkshire,
G72 6WE, G72 — £409,995 • 4 bed • 1 bath • 1153 ft²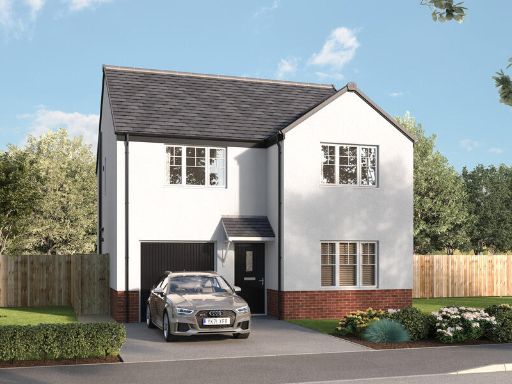 4 bedroom detached house for sale in Daffodil Drive
Robroyston
Glasgow
G33 6PQ, G33 — £362,995 • 4 bed • 1 bath • 1051 ft²
4 bedroom detached house for sale in Daffodil Drive
Robroyston
Glasgow
G33 6PQ, G33 — £362,995 • 4 bed • 1 bath • 1051 ft²