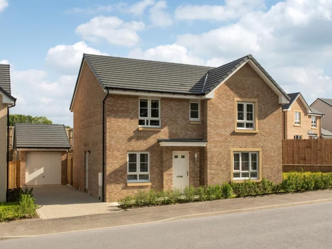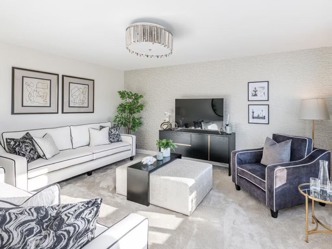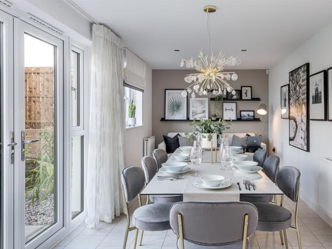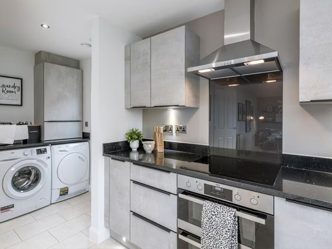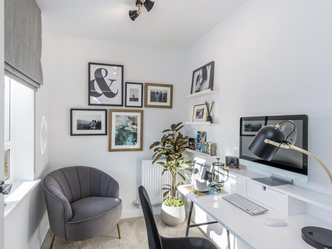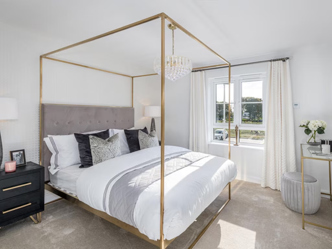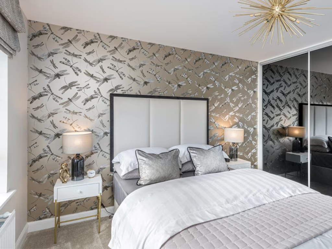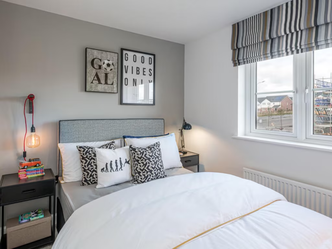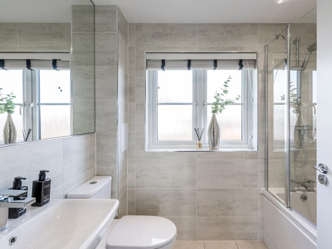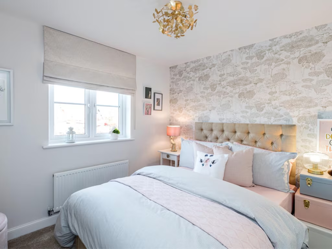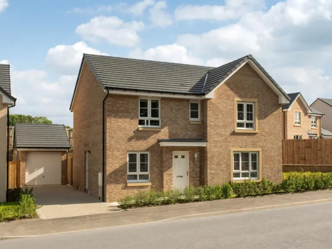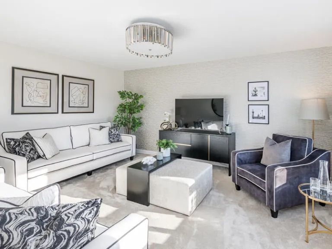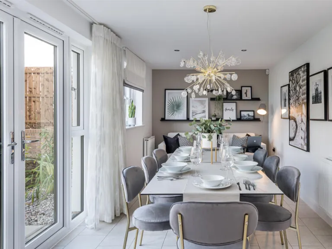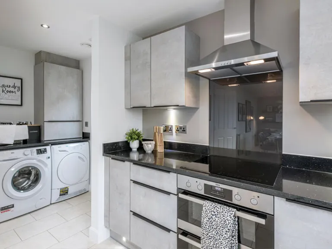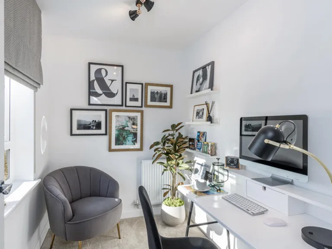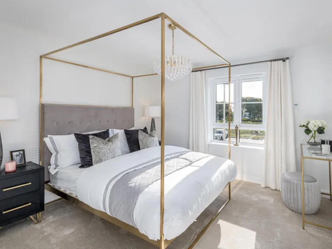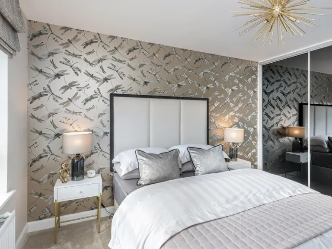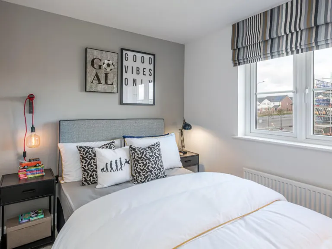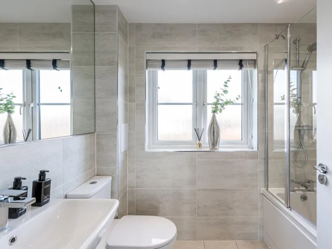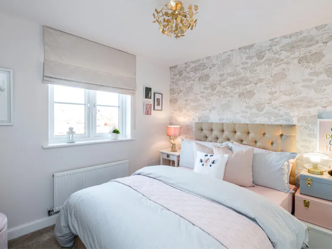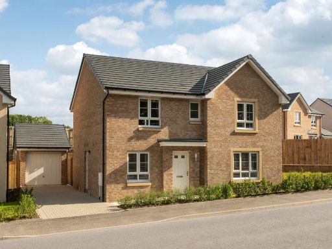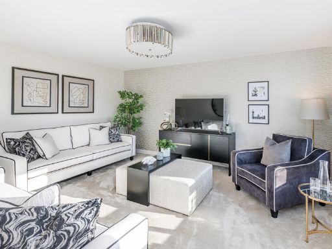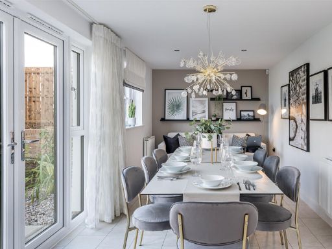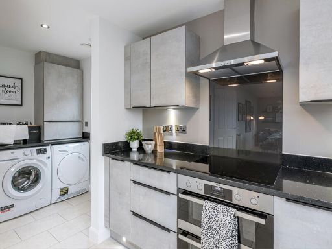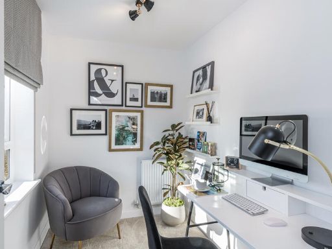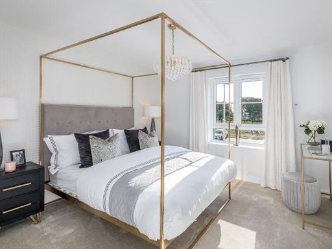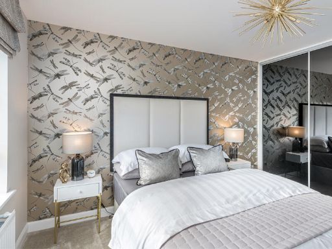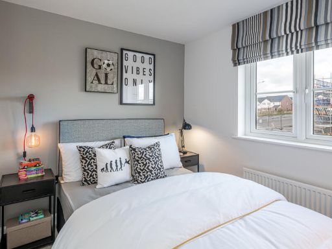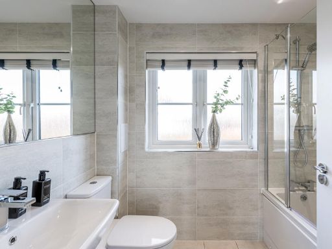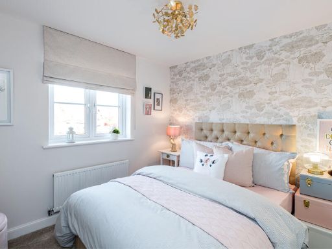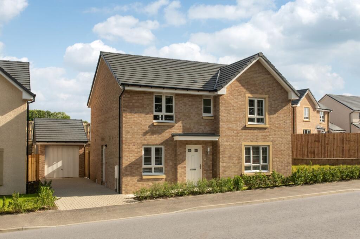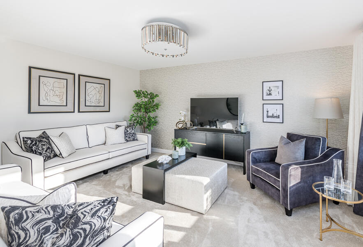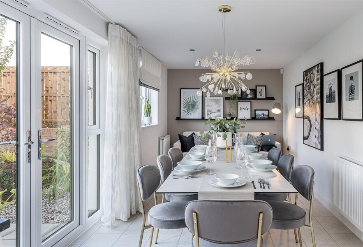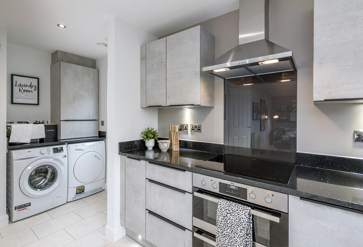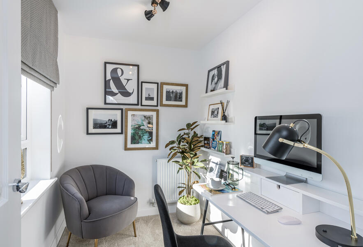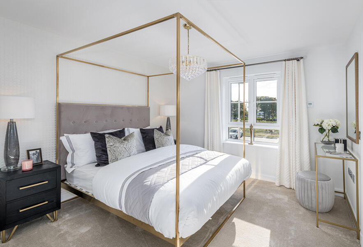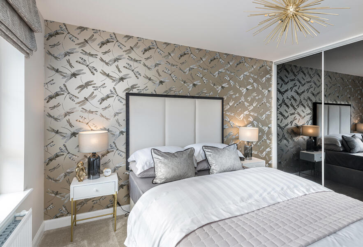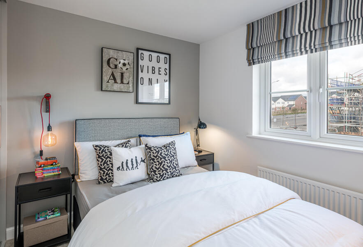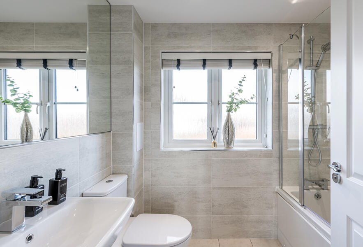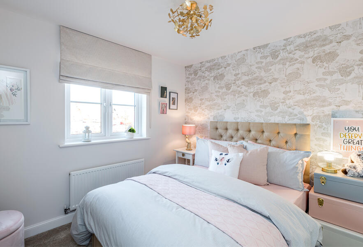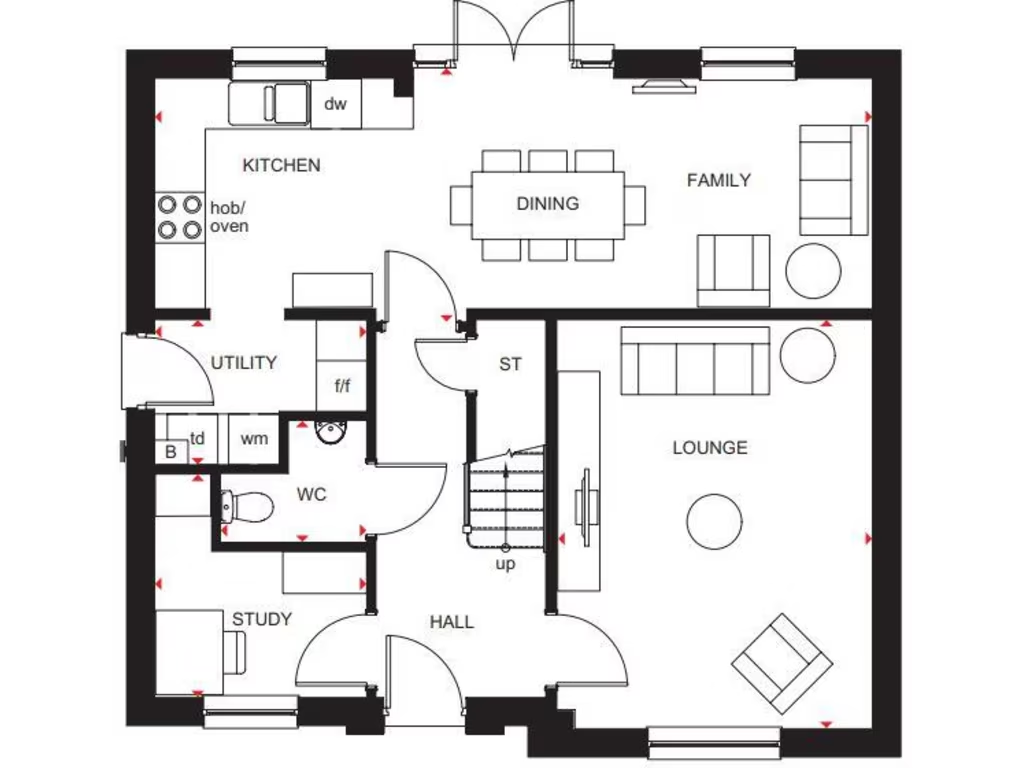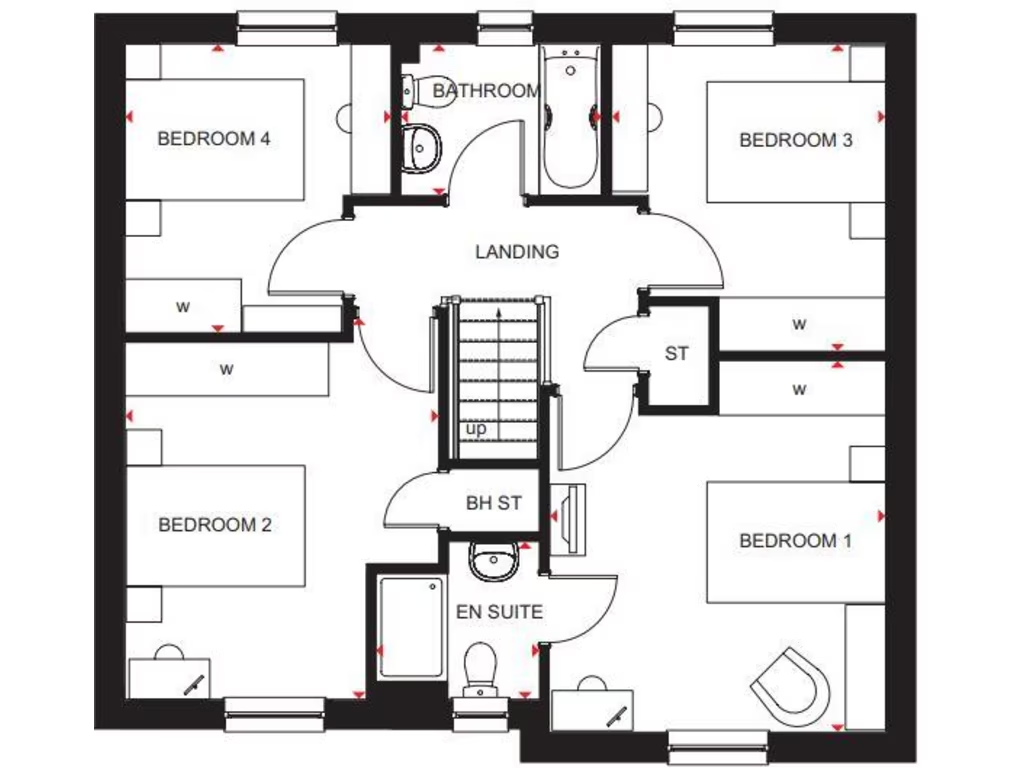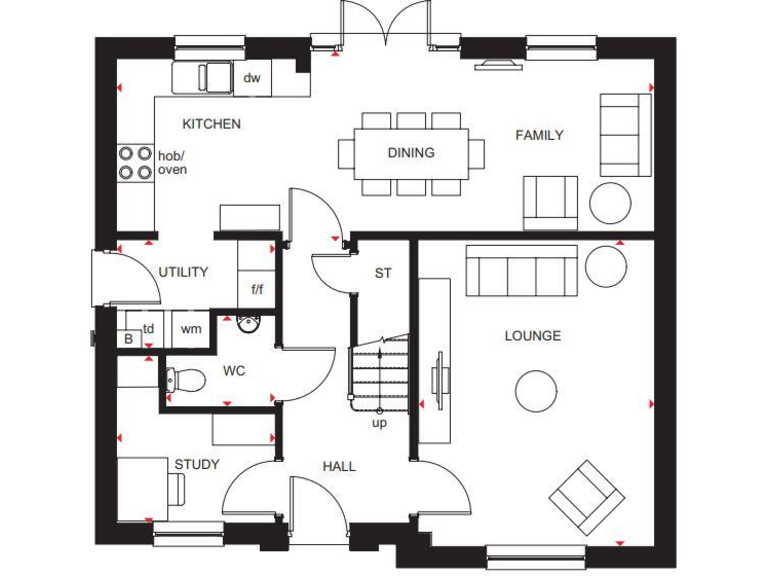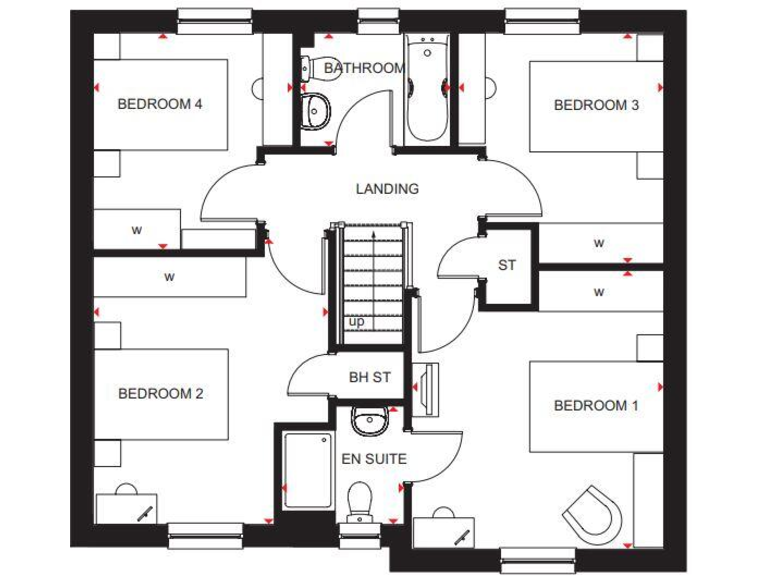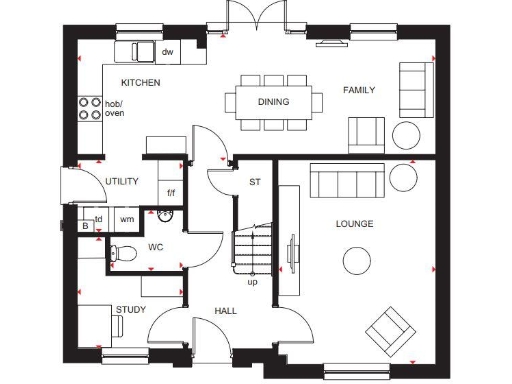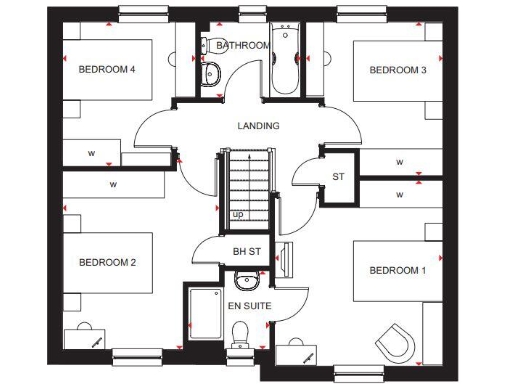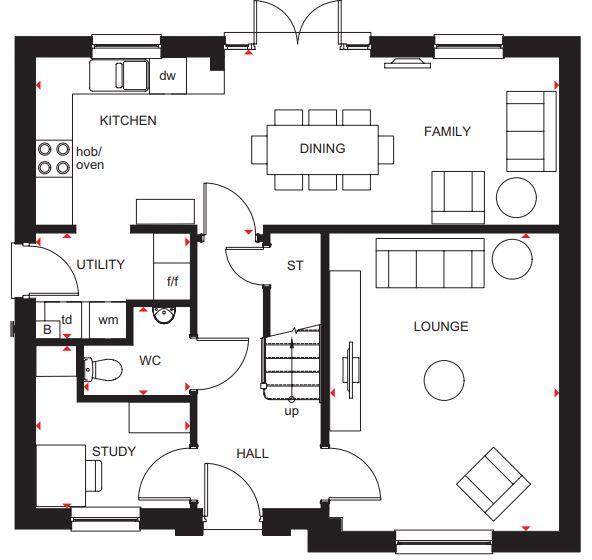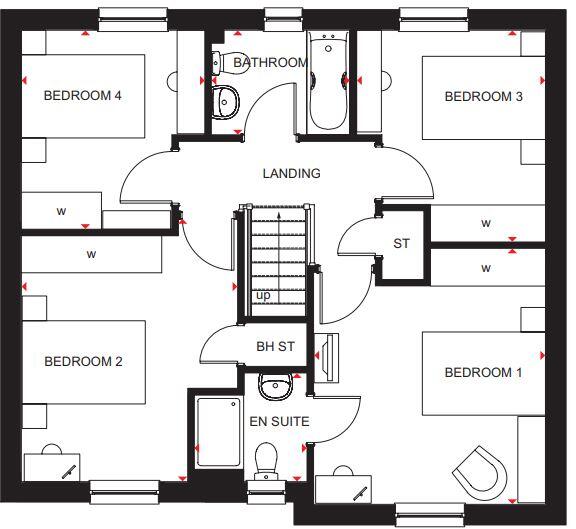Summary - 4, AUCHINLECK ROAD, GLASGOW G33 1PN
4 bed 1 bath Detached
Spacious new-build four-bedroom family home with garage, garden and open-plan living.
Open-plan kitchen/dining/family area with French doors to garden
This Balloch four-bedroom detached home offers practical new-build living for growing families. The ground floor provides an open-plan kitchen/dining/family area with French doors to the private turfed garden, a generous lounge, a dedicated study/home office, utility and downstairs WC — layout supports modern family routines and remote working.
Upstairs contains four double bedrooms, with an en suite shower to the main bedroom plus a family bathroom. The property includes a single detached garage and on-plot parking, and at 1,138 sq ft the interior is compact but efficiently arranged for family use.
Be aware of a few material points: the development sits in an area recorded as very deprived, tenure details are not specified, and the overall house size is described as small for a four-bedroom home. Mobile signal is average despite fast broadband availability. These factors are important for budget planning and long-term suitability.
For buyers seeking a contemporary, low-maintenance family home with good internal flow and outdoor space, this is a practical new-build option. Investors should note local area deprivation and confirm tenure before proceeding.
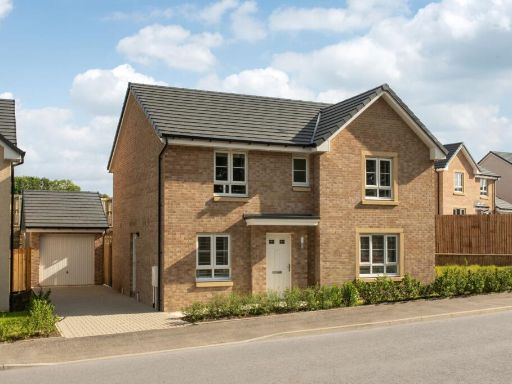 4 bedroom detached house for sale in Auchinleck Road
Robroyston
Glasgow
G33 1PN, G33 — £394,995 • 4 bed • 1 bath • 1138 ft²
4 bedroom detached house for sale in Auchinleck Road
Robroyston
Glasgow
G33 1PN, G33 — £394,995 • 4 bed • 1 bath • 1138 ft²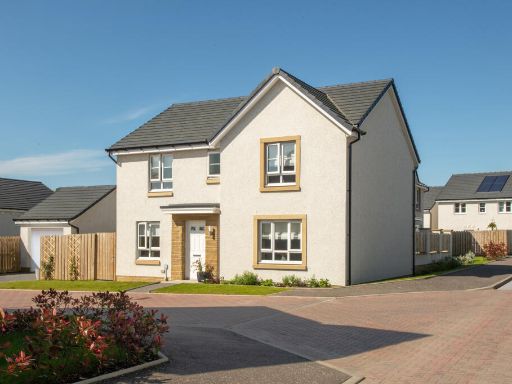 4 bedroom detached house for sale in Cumbernauld Road, Stepps,
Glasgow,
G33 6HP, G33 — £452,995 • 4 bed • 1 bath • 1153 ft²
4 bedroom detached house for sale in Cumbernauld Road, Stepps,
Glasgow,
G33 6HP, G33 — £452,995 • 4 bed • 1 bath • 1153 ft²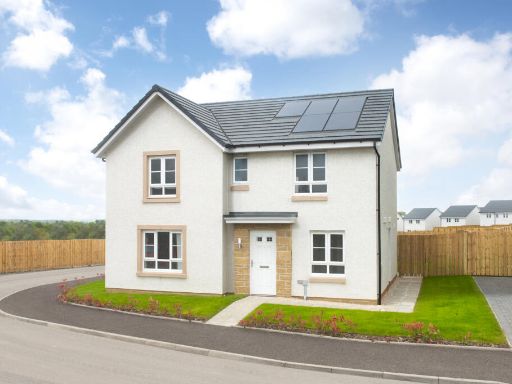 4 bedroom detached house for sale in Harvester Avenue,
Cambuslang,
Glasgow, South, Lanarkshire,
G72 6WE, G72 — £409,995 • 4 bed • 1 bath • 1153 ft²
4 bedroom detached house for sale in Harvester Avenue,
Cambuslang,
Glasgow, South, Lanarkshire,
G72 6WE, G72 — £409,995 • 4 bed • 1 bath • 1153 ft²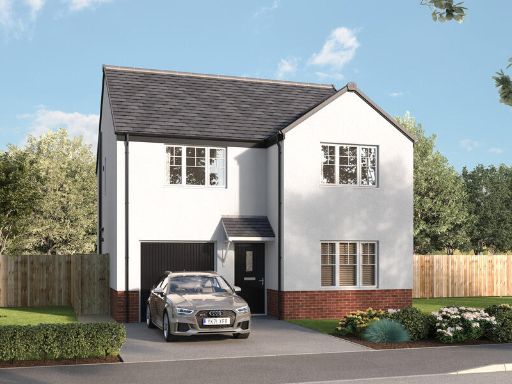 4 bedroom detached house for sale in Daffodil Drive
Robroyston
Glasgow
G33 6PQ, G33 — £362,995 • 4 bed • 1 bath • 1051 ft²
4 bedroom detached house for sale in Daffodil Drive
Robroyston
Glasgow
G33 6PQ, G33 — £362,995 • 4 bed • 1 bath • 1051 ft²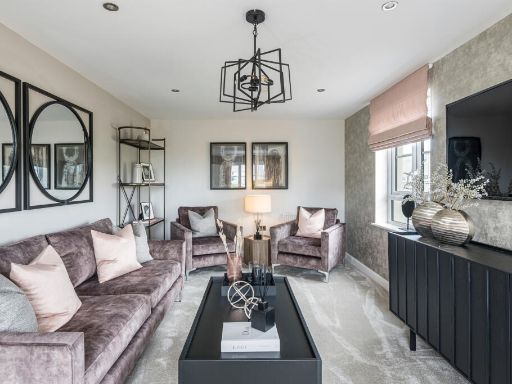 4 bedroom detached house for sale in Auchinleck Road
Robroyston
Glasgow
G33 1PN, G33 — £384,995 • 4 bed • 1 bath • 1058 ft²
4 bedroom detached house for sale in Auchinleck Road
Robroyston
Glasgow
G33 1PN, G33 — £384,995 • 4 bed • 1 bath • 1058 ft² 4 bedroom detached house for sale in Off Hamilton Road,
Cambuslang,
South Lanarkshire,
G72 7XF, G72 — £388,000 • 4 bed • 1 bath • 859 ft²
4 bedroom detached house for sale in Off Hamilton Road,
Cambuslang,
South Lanarkshire,
G72 7XF, G72 — £388,000 • 4 bed • 1 bath • 859 ft²