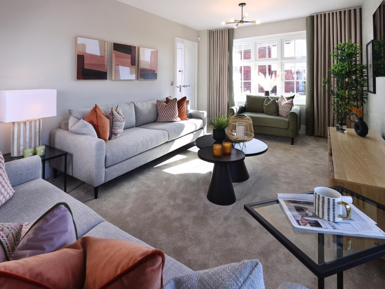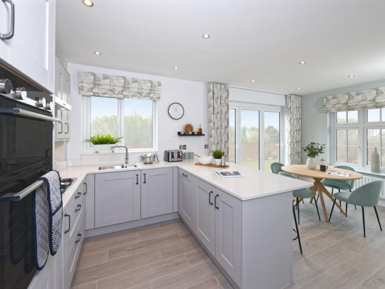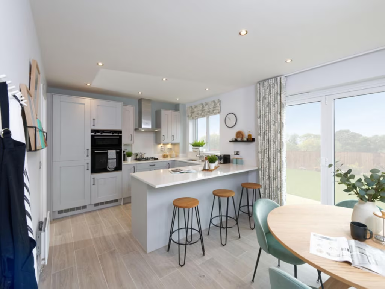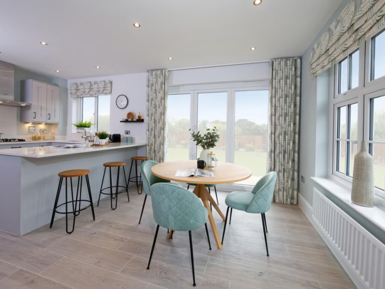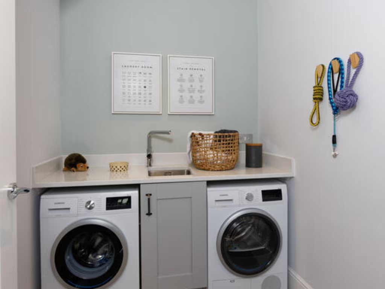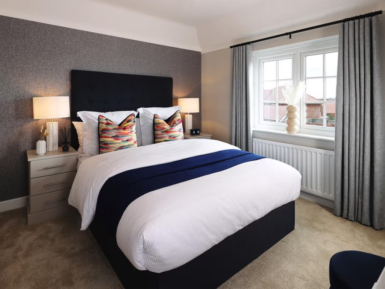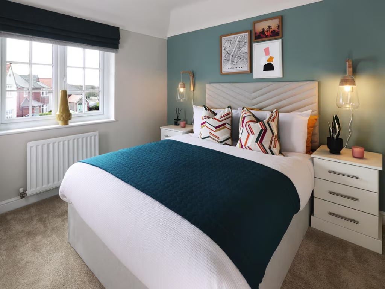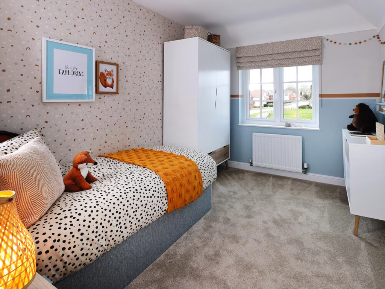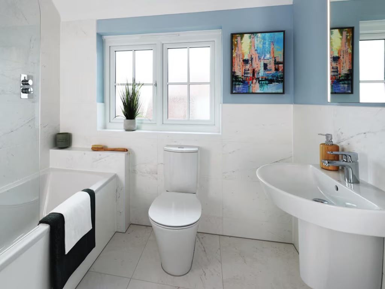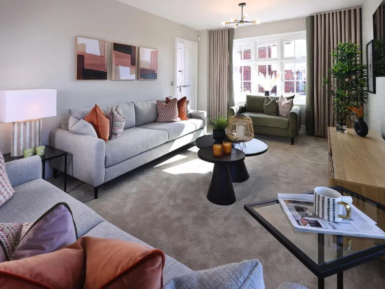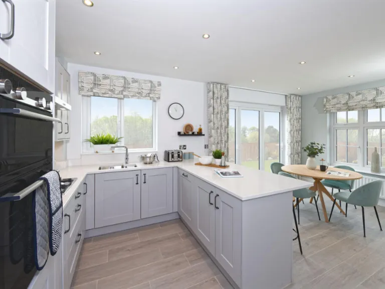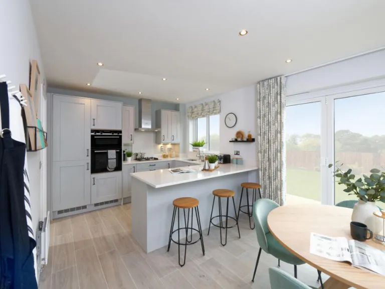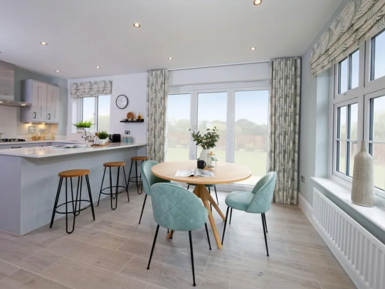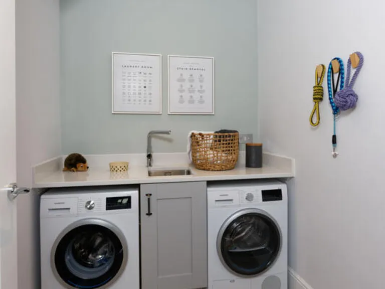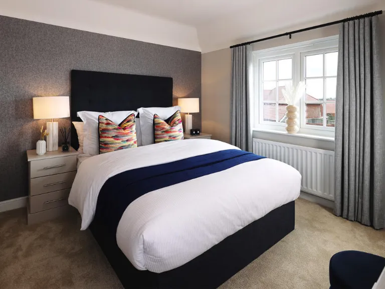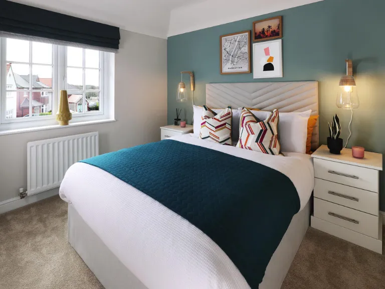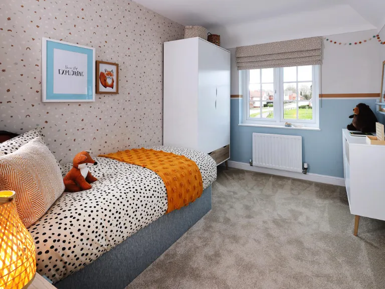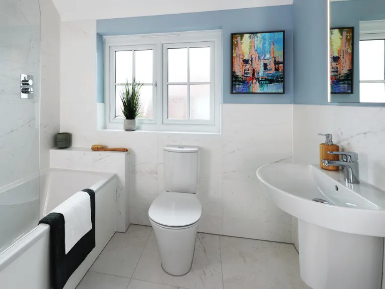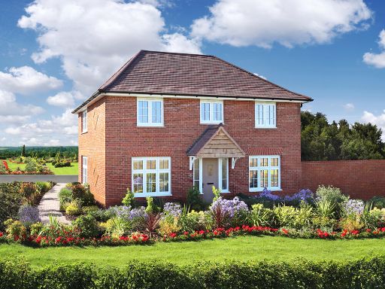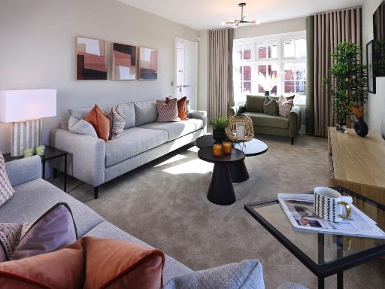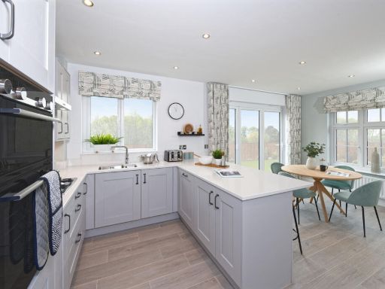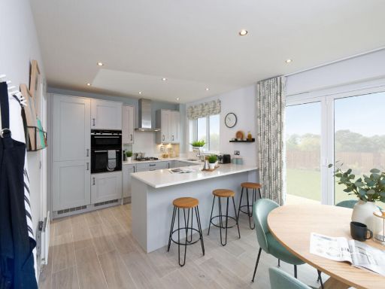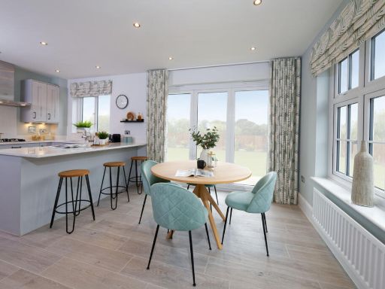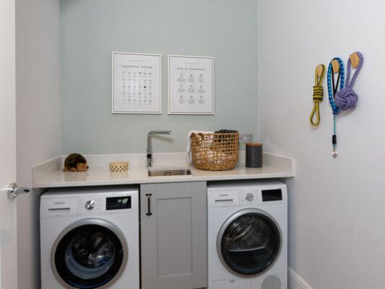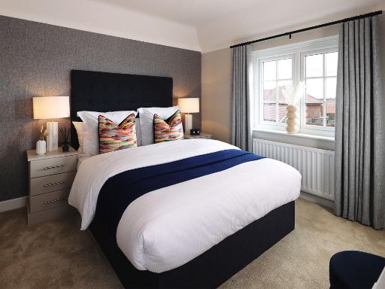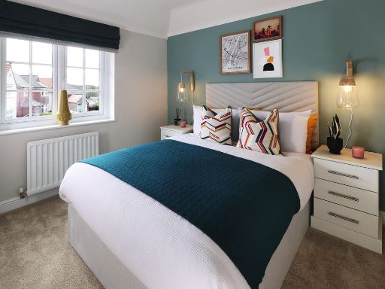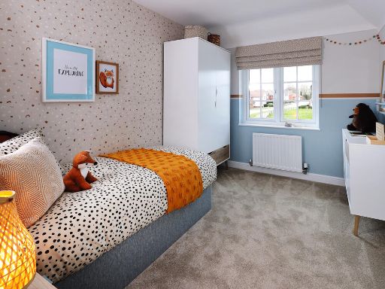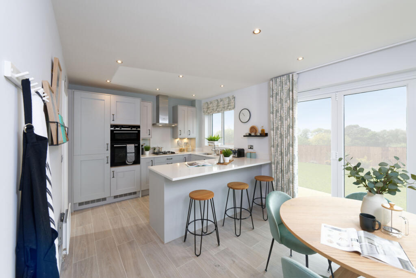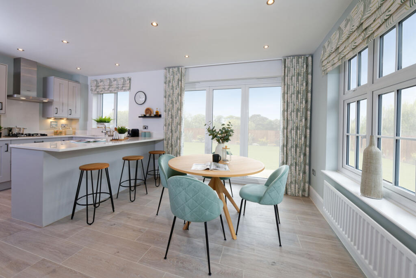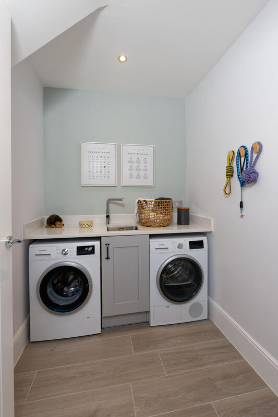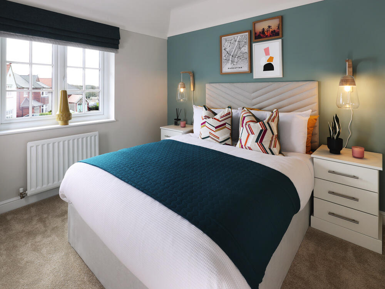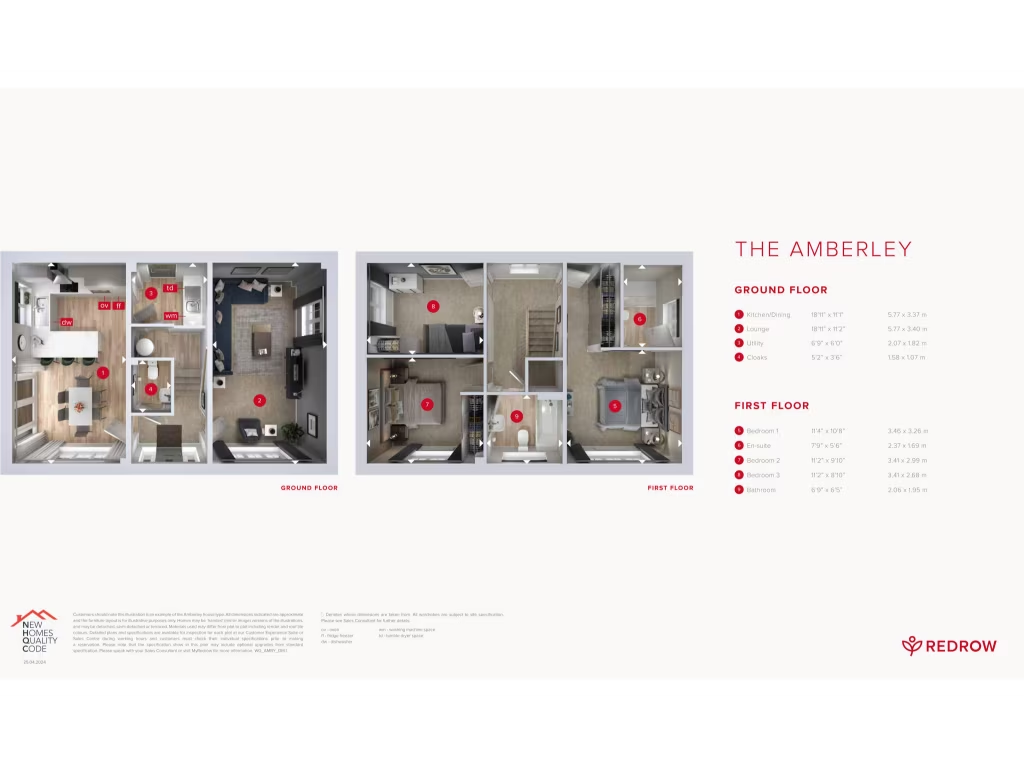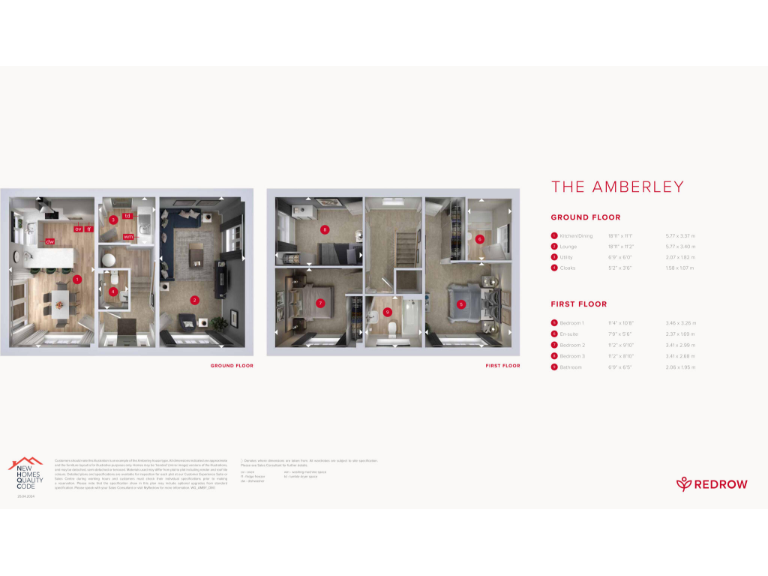Summary - Grange Road,
Hugglescote,
LE67 2BT LE67 2BT
3 bed 1 bath Detached
Spacious family-focused home with modern energy-efficient heating and a huge plot.
• Three double bedrooms with master bedroom suite (marketing states en-suite)
• Large open-plan kitchen/dining area and full-length lounge
• Air-source heat pump and ground-floor underfloor heating for lower bills
• 10-year new-build warranty included
• Private garden and off-street parking on a large plot
• Large windows provide natural light throughout
• Confirm exact bathroom count—marketing and data conflict
• Local recorded broadband speeds slow; check supplier availability and crime levels
A three-bedroom detached home on Hugglescote Grange that aims to combine traditional Arts & Crafts styling with modern running costs. The layout suits families: a full-length lounge, a generous open-plan kitchen/dining area and substantial glazing that fills rooms with light. The plot is described as large with private garden and off‑street parking.
The specification highlights energy-saving features: an air-source heat pump and ground-floor underfloor heating, plus a 10-year warranty for new-build peace of mind. Large windows and contemporary finishes are geared to comfortable, low-carbon living for commuters and growing families.
Buyers should note a few important checks before viewing. Marketing mentions both an en-suite to the master and a family bathroom, but sources list only one bathroom—confirm the exact bathroom count. Local recorded broadband speeds are slow despite an advertised ultrafast connection; check live broadband options. The development’s area records higher-than-average crime levels and tenure is not specified in the data provided.
Overall, this is a family-focused new-build with good energy credentials, spacious internal flow and a large plot. It will suit buyers prioritising low running costs and modern layouts, but you should verify utilities, parking specifics and final bathroom provision during reservation.
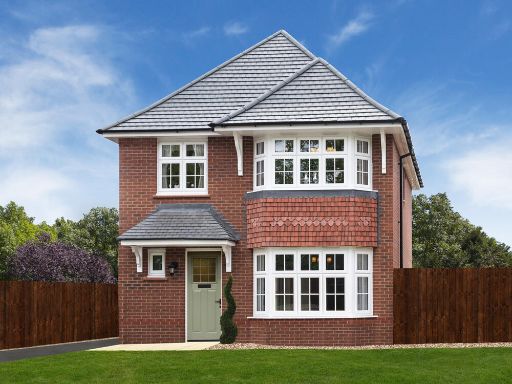 3 bedroom detached house for sale in Grange Road,
Hugglescote,
LE67 2BT, LE67 — £375,000 • 3 bed • 1 bath • 506 ft²
3 bedroom detached house for sale in Grange Road,
Hugglescote,
LE67 2BT, LE67 — £375,000 • 3 bed • 1 bath • 506 ft²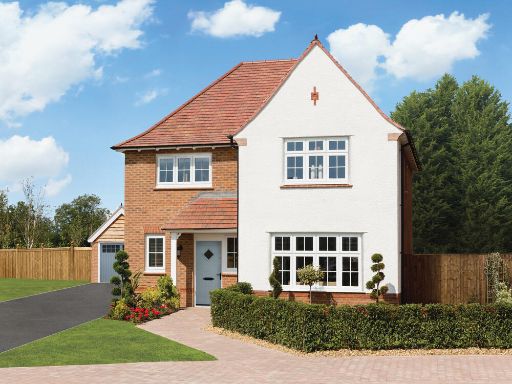 4 bedroom detached house for sale in Grange Road,
Hugglescote,
LE67 2BT, LE67 — £399,500 • 4 bed • 1 bath • 596 ft²
4 bedroom detached house for sale in Grange Road,
Hugglescote,
LE67 2BT, LE67 — £399,500 • 4 bed • 1 bath • 596 ft²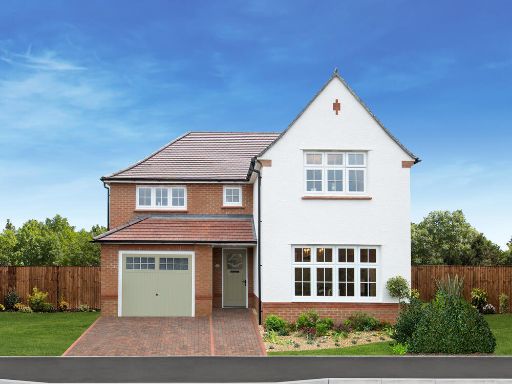 4 bedroom detached house for sale in Grange Road,
Hugglescote,
LE67 2BT, LE67 — £365,000 • 4 bed • 1 bath • 916 ft²
4 bedroom detached house for sale in Grange Road,
Hugglescote,
LE67 2BT, LE67 — £365,000 • 4 bed • 1 bath • 916 ft²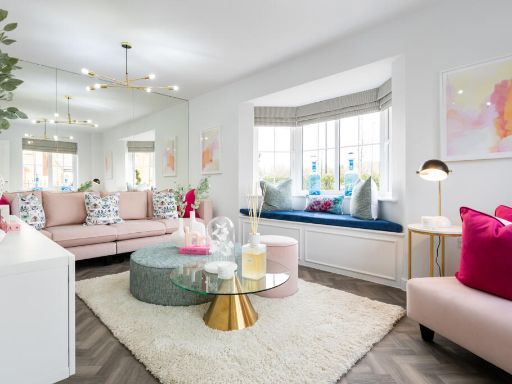 3 bedroom detached house for sale in Grange Road,
Hugglescote,
LE67 2PF, LE67 — £294,950 • 3 bed • 1 bath • 905 ft²
3 bedroom detached house for sale in Grange Road,
Hugglescote,
LE67 2PF, LE67 — £294,950 • 3 bed • 1 bath • 905 ft²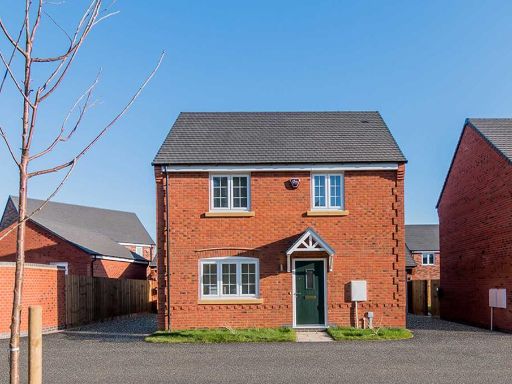 3 bedroom detached house for sale in Off Standard Hill, Hugglescote, Leicestershire,
LE67 3GD, LE67 — £324,950 • 3 bed • 1 bath • 706 ft²
3 bedroom detached house for sale in Off Standard Hill, Hugglescote, Leicestershire,
LE67 3GD, LE67 — £324,950 • 3 bed • 1 bath • 706 ft²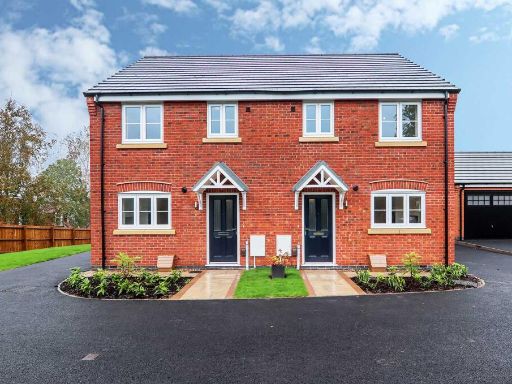 3 bedroom terraced house for sale in Off Standard Hill, Hugglescote, Leicestershire,
LE67 3GD, LE67 — £234,950 • 3 bed • 1 bath • 442 ft²
3 bedroom terraced house for sale in Off Standard Hill, Hugglescote, Leicestershire,
LE67 3GD, LE67 — £234,950 • 3 bed • 1 bath • 442 ft²
