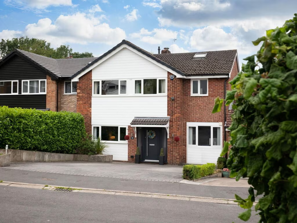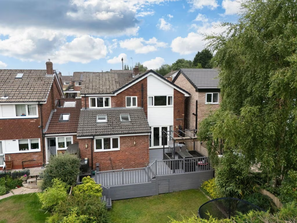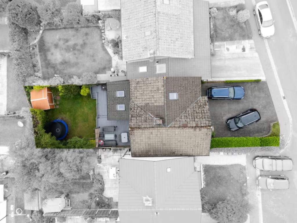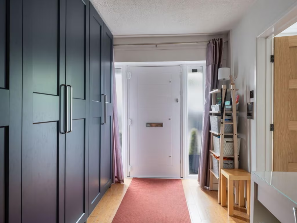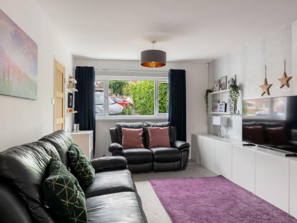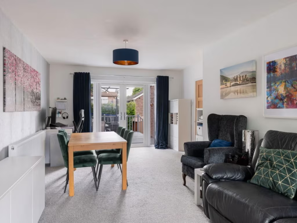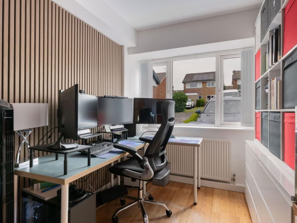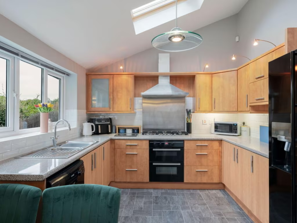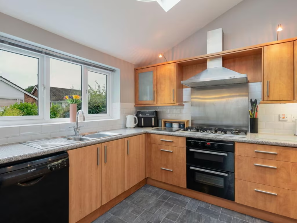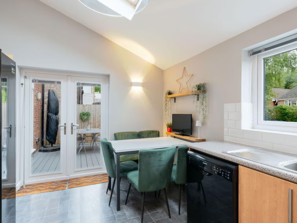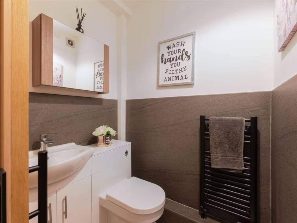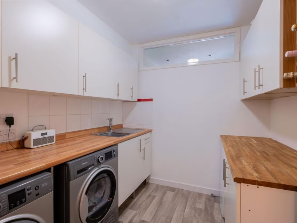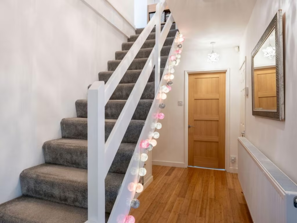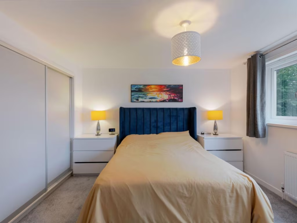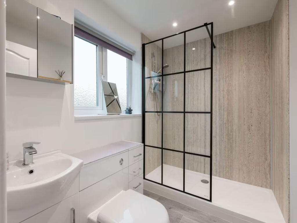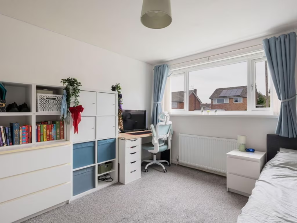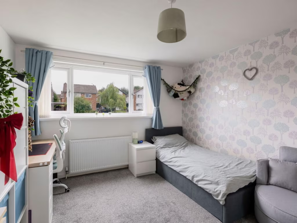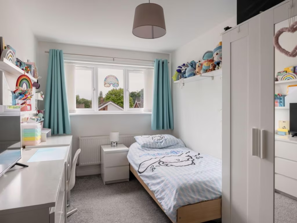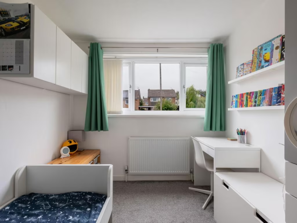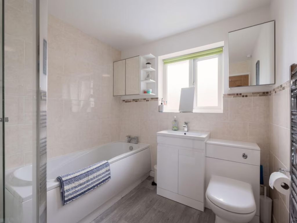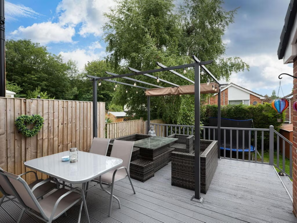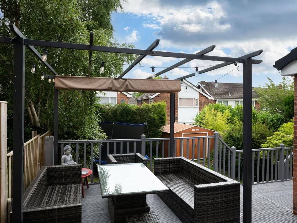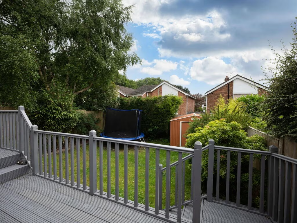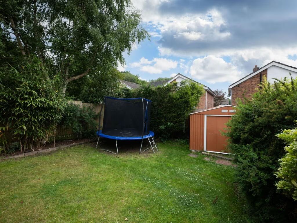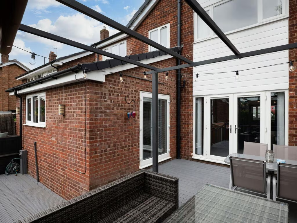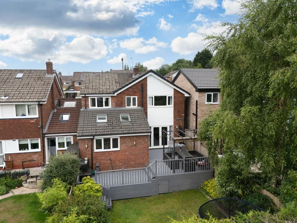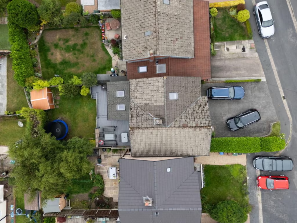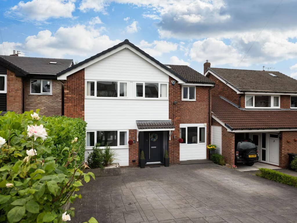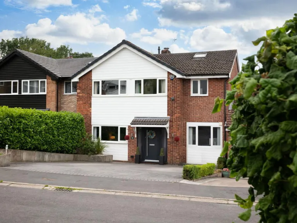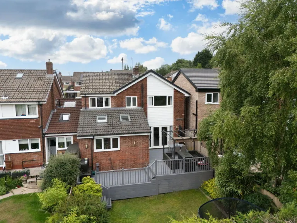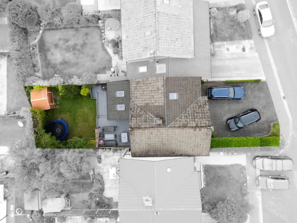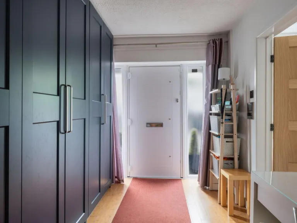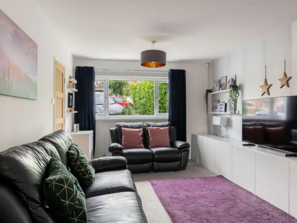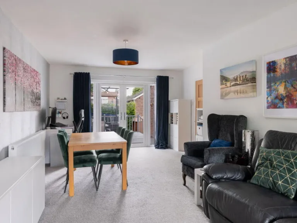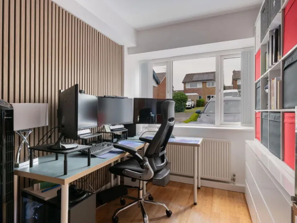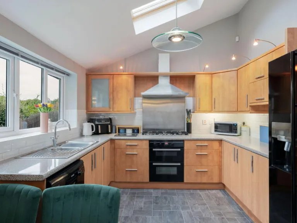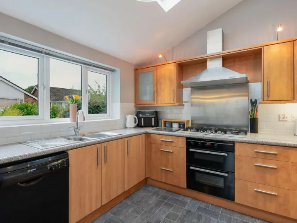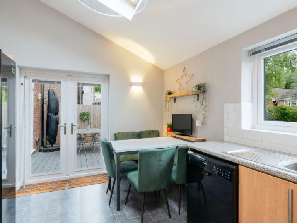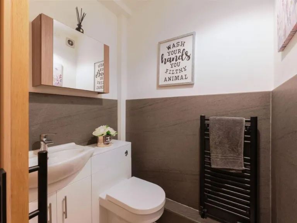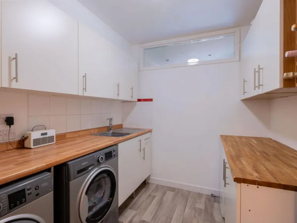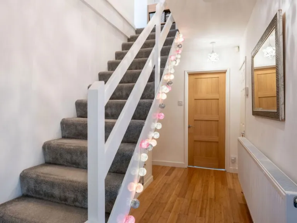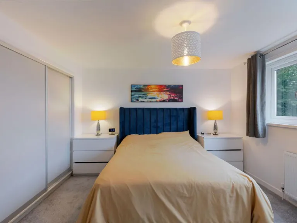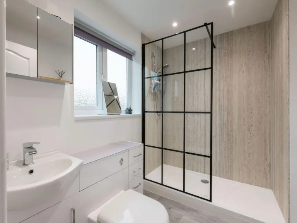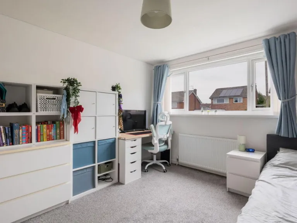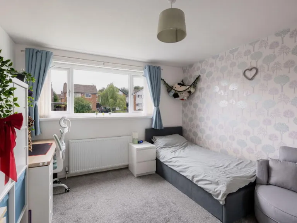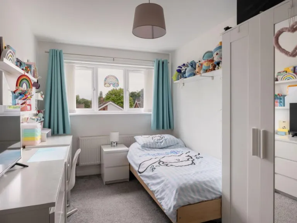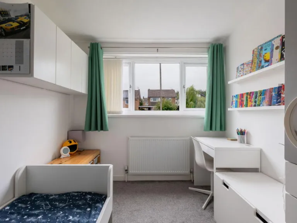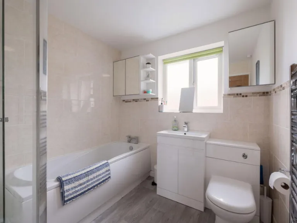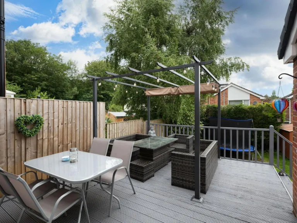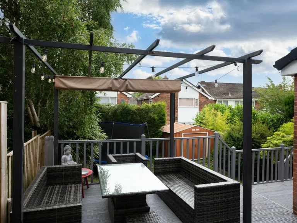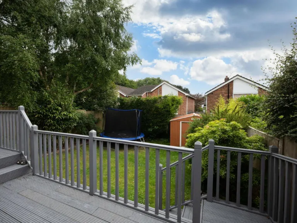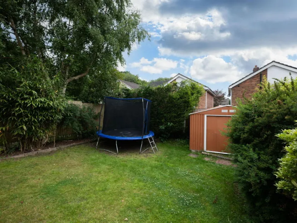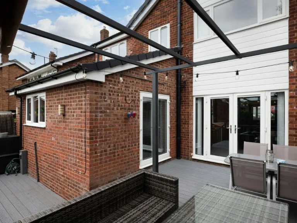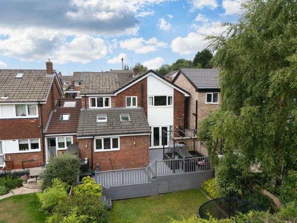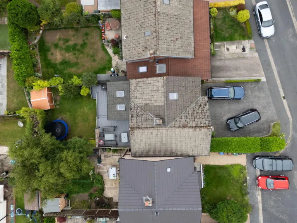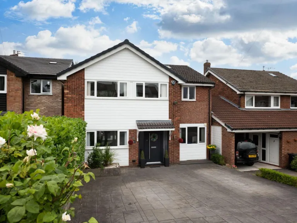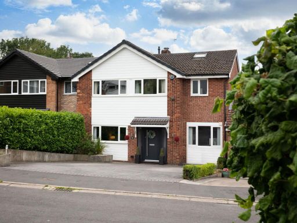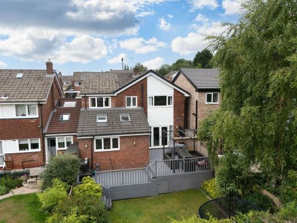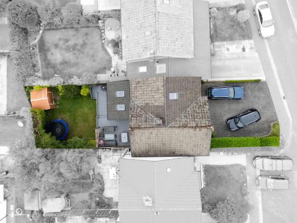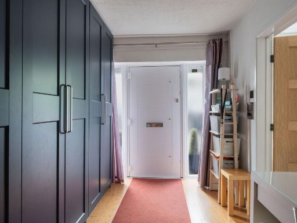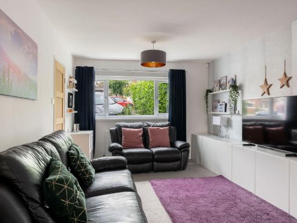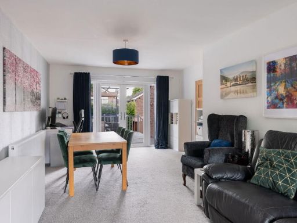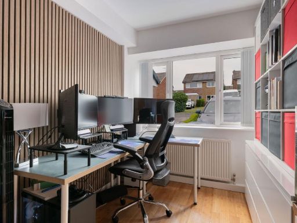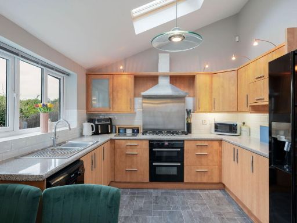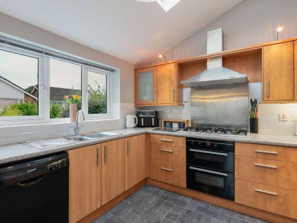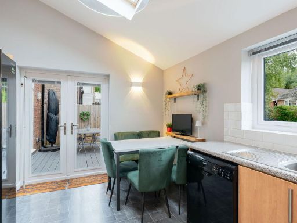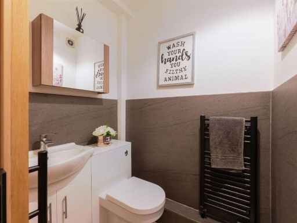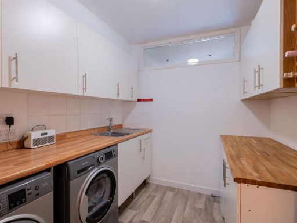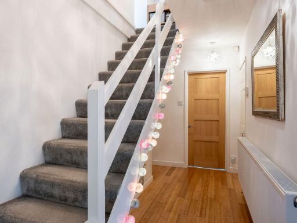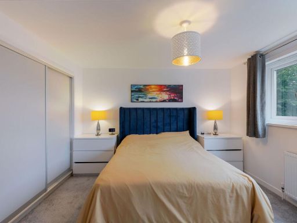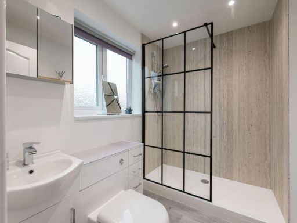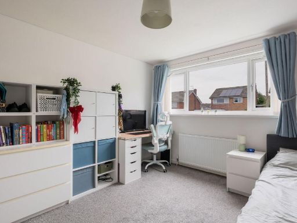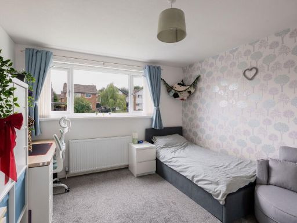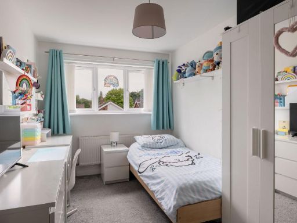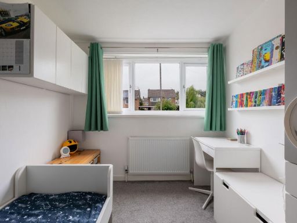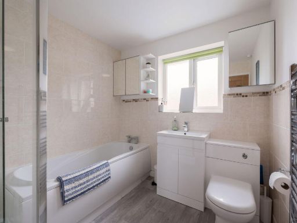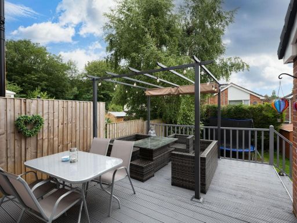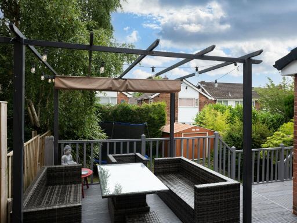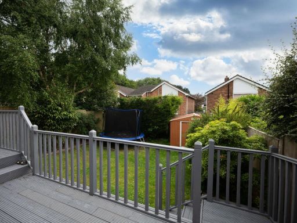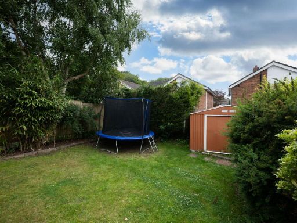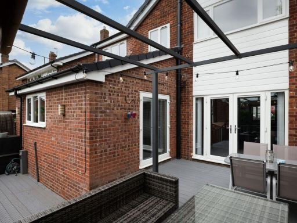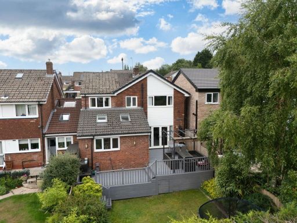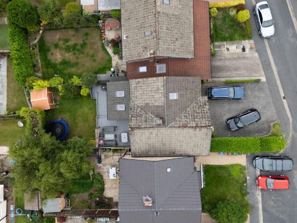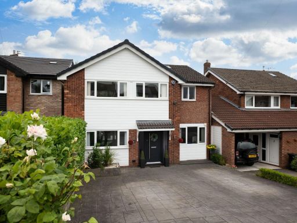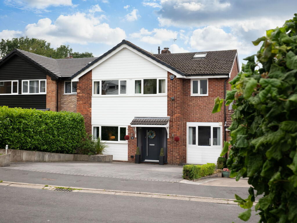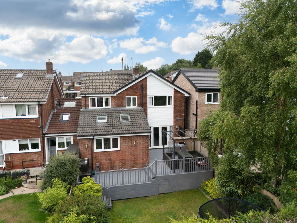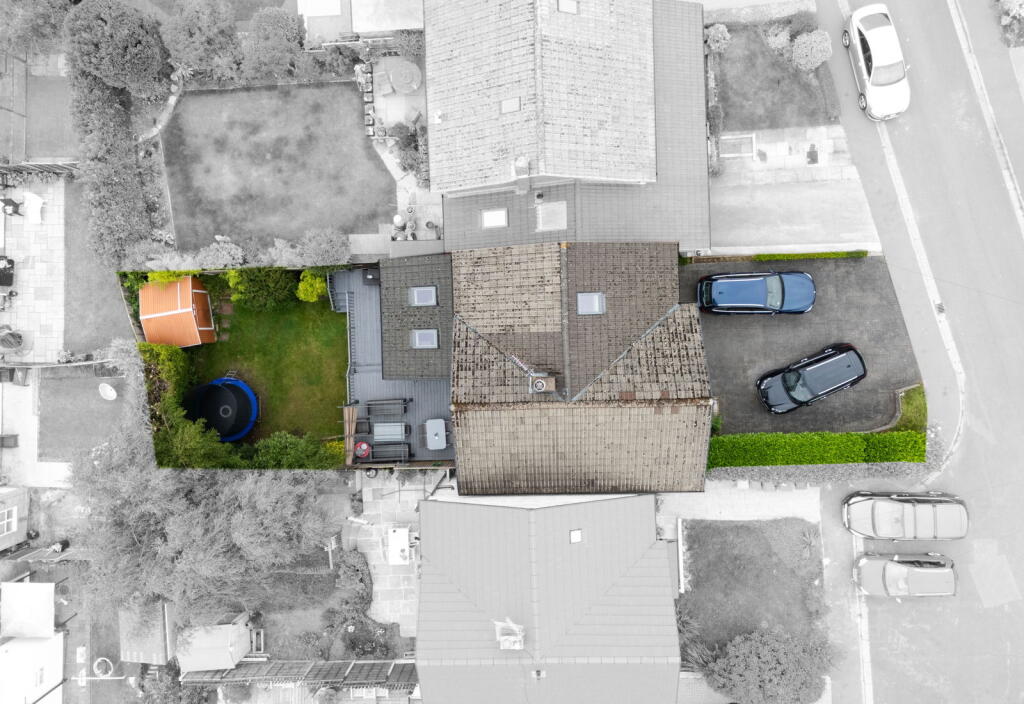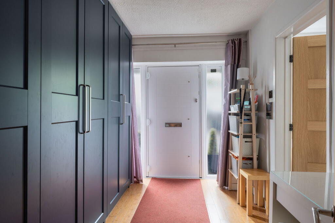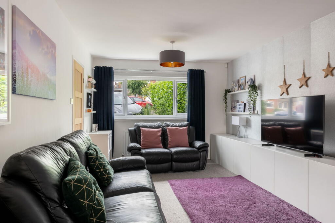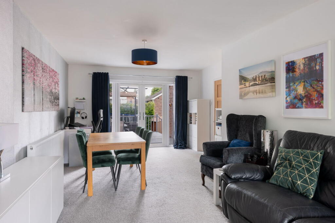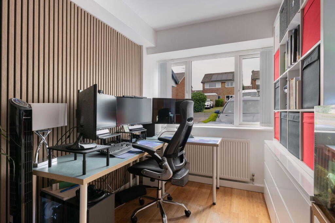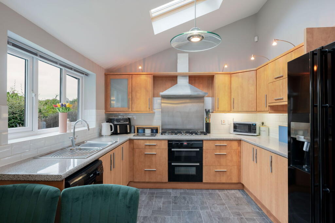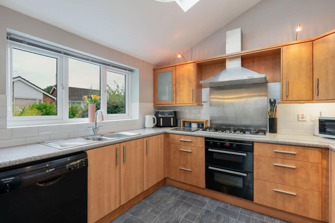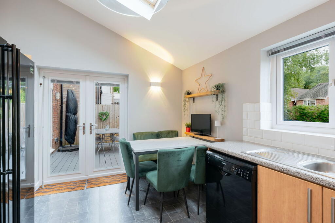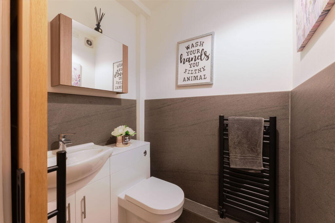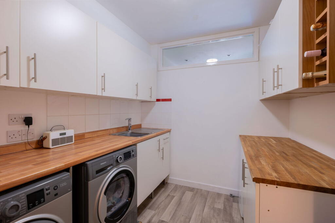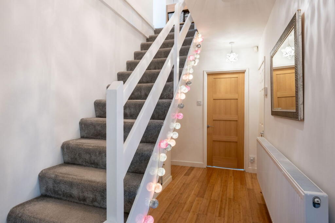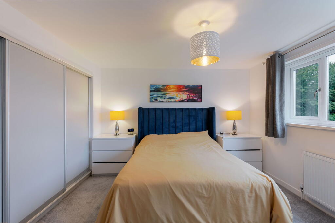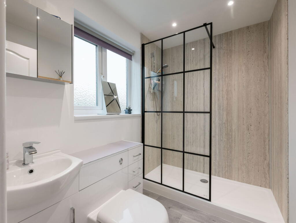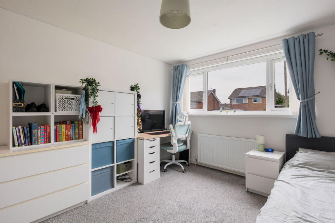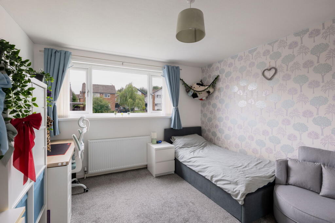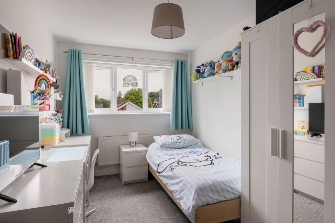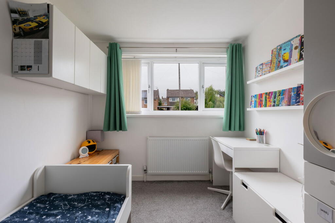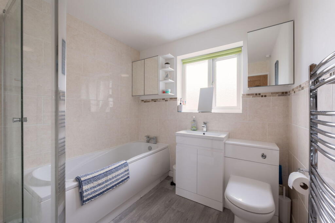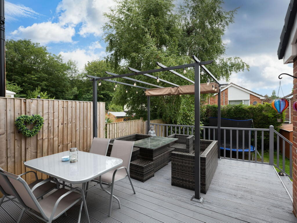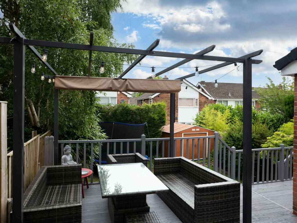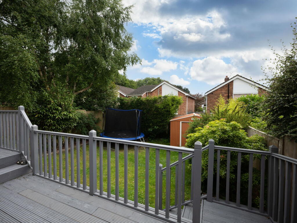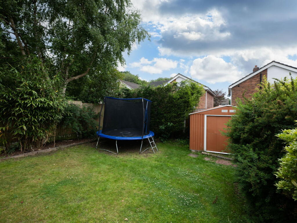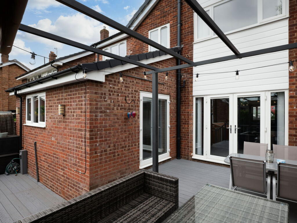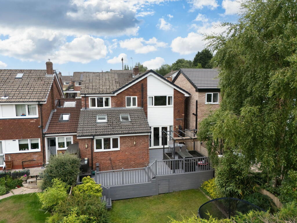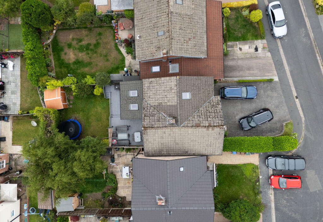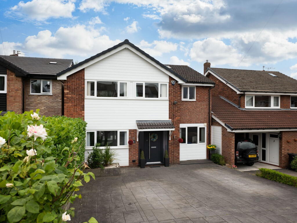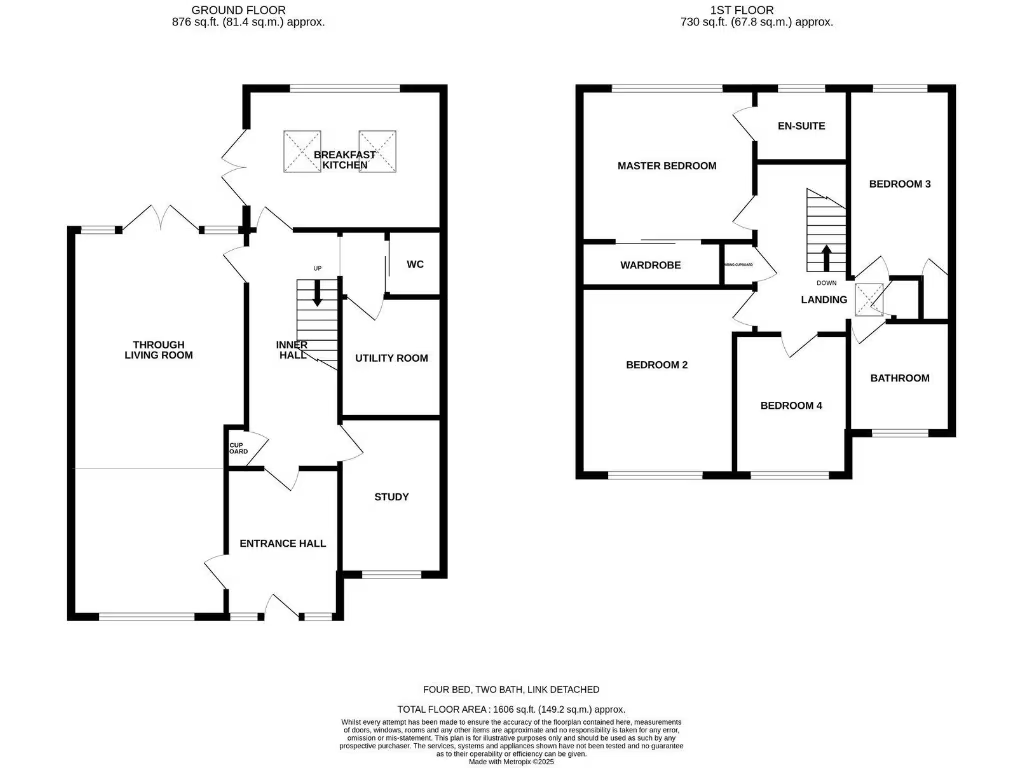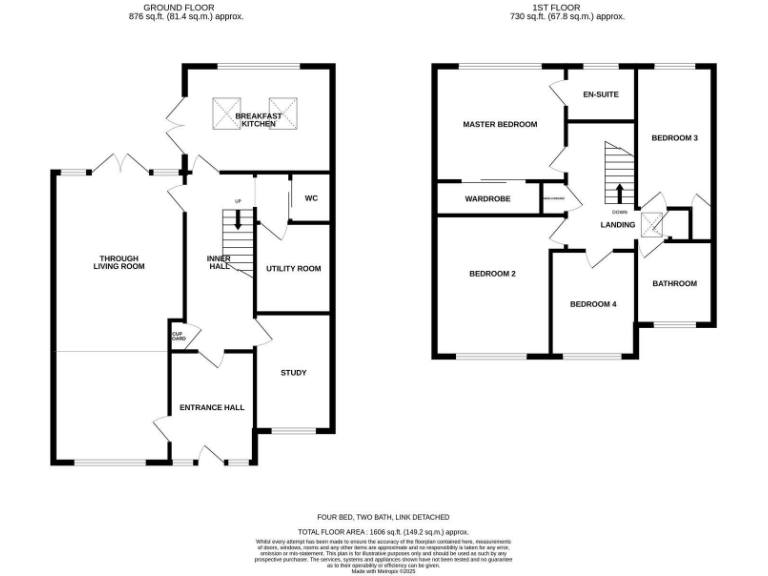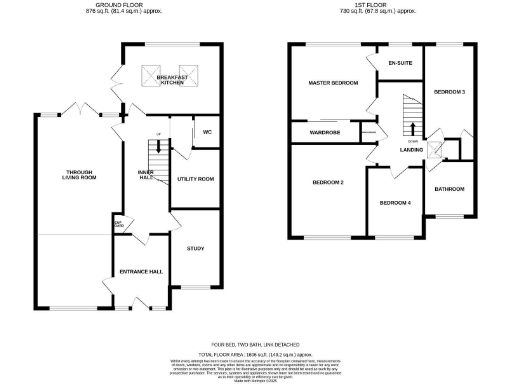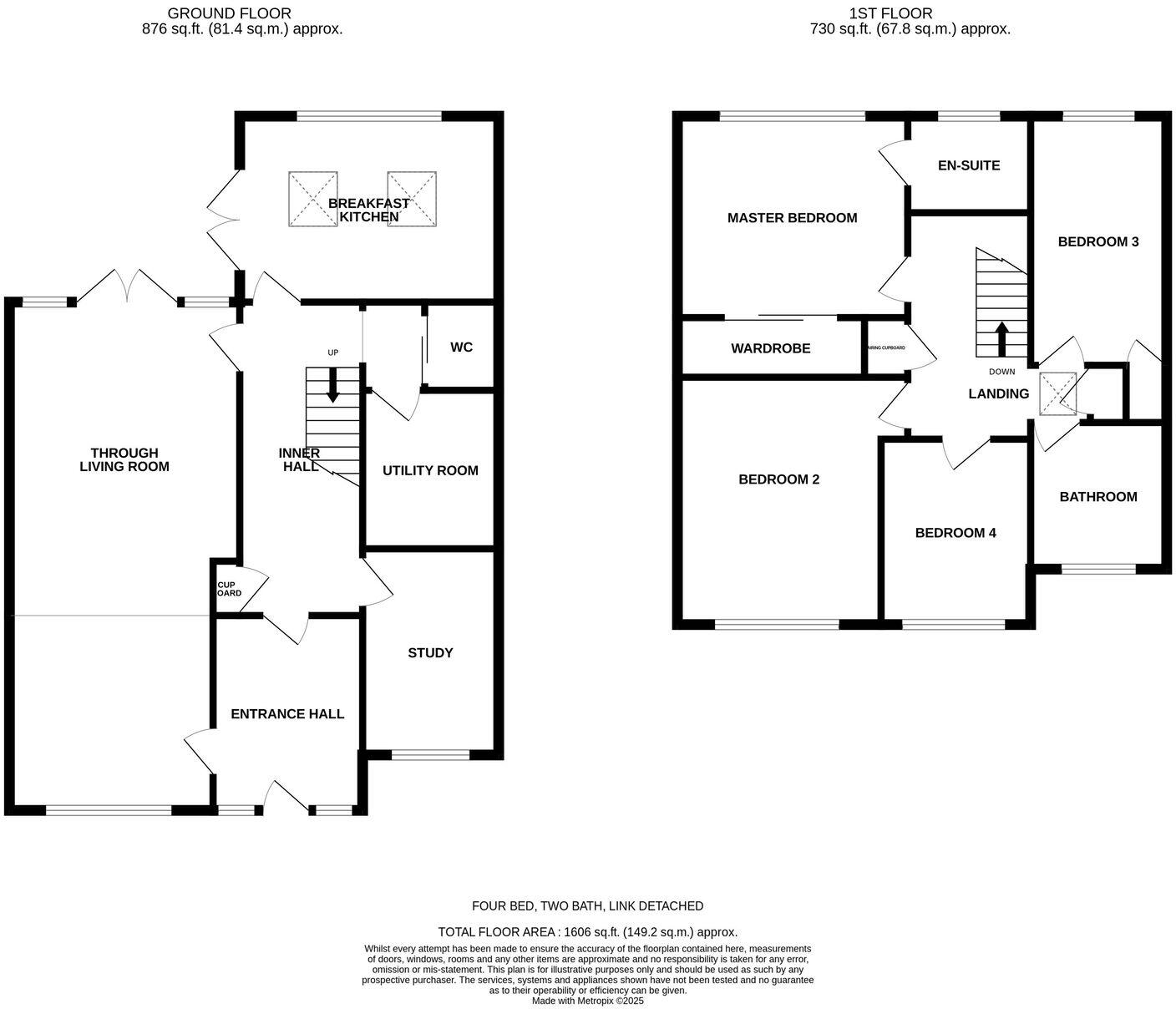Summary - 4 REDCAR CLOSE HAZEL GROVE STOCKPORT SK7 4SQ
4 bed 2 bath Detached
Extended four-bed home with sunny garden near Torkington Primary and local amenities.
Spacious extended 4-bed detached home around 1606 sq ft.
South-westerly split-level garden with deck and lawn.
Large 28ft through living room and separate study.
Master bedroom with fitted wardrobes and en-suite.
Hard‑standing driveway for several vehicles; garage/store.
EPC rating D; cavity walls assumed uninsulated.
Tenure unclear on paperwork—conveyancer should confirm.
Excellent broadband and mobile; close to good local schools.
This improved and extended four-bedroom detached home sits at the end of a peaceful cul-de-sac in comfortable Hazel Grove — a practical family home with space and good local amenities. The ground floor offers a large 28ft through living room, a rear breakfast kitchen with skylights and double doors to the garden, plus a study and utility that suit modern family routines. The split-level rear garden is a standout: an elevated deck with pergola and a south-westerly lawned area that catches afternoon sun.
Upstairs provides four well-proportioned bedrooms, a master with fitted wardrobes and en-suite, and a family bathroom — all arranged off a generous landing with loft access. There is off-street parking for several vehicles to the front and under-deck storage to the rear. Broadband and mobile signals are strong, and the house is conveniently located within walking distance of Torkington Primary School, local shops and bus/rail links.
Be aware of a few practical points. The Energy Performance Certificate is rated D and the cavity walls are assumed to be uninsulated, so adding insulation would improve comfort and running costs. There is conflicting tenure information on file, so you should ask your conveyancer to confirm whether the property is freehold or leasehold before exchange. Overall, this is a comfortable, adaptable family home in a very affluent area with scope to improve energy efficiency and personalise finishes.
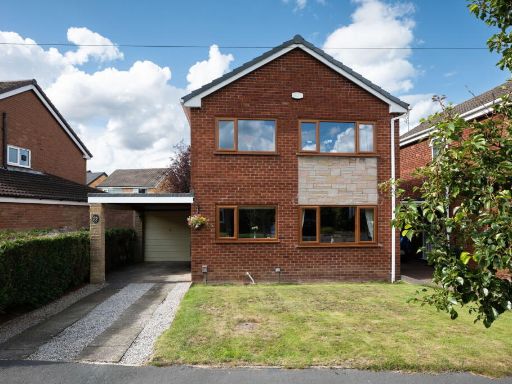 3 bedroom detached house for sale in Sandown Road, Hazel Grove, Stockport SK7 4RS, SK7 — £375,000 • 3 bed • 1 bath • 1253 ft²
3 bedroom detached house for sale in Sandown Road, Hazel Grove, Stockport SK7 4RS, SK7 — £375,000 • 3 bed • 1 bath • 1253 ft²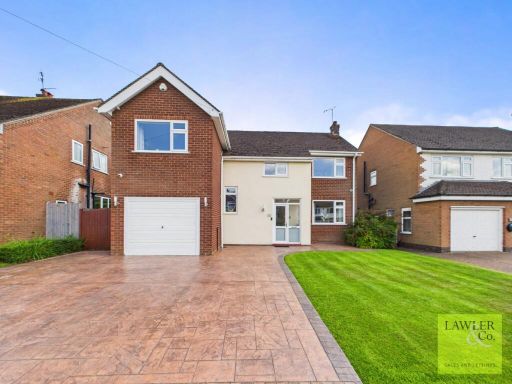 4 bedroom detached house for sale in Cheviot Road, Hazel Grove, Stockport, Cheshire, SK7 5BH, SK7 — £625,000 • 4 bed • 2 bath • 1682 ft²
4 bedroom detached house for sale in Cheviot Road, Hazel Grove, Stockport, Cheshire, SK7 5BH, SK7 — £625,000 • 4 bed • 2 bath • 1682 ft²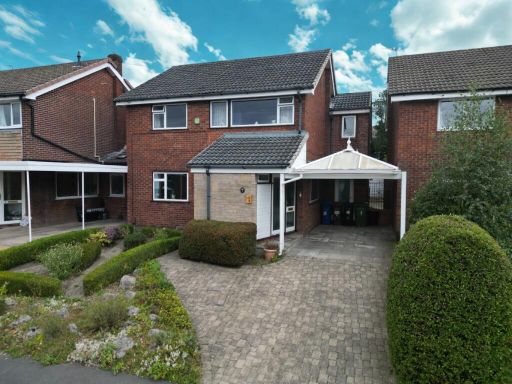 4 bedroom detached house for sale in Sandown Road, Hazel Grove, Stockport, SK7 4SH, SK7 — £425,000 • 4 bed • 2 bath • 1364 ft²
4 bedroom detached house for sale in Sandown Road, Hazel Grove, Stockport, SK7 4SH, SK7 — £425,000 • 4 bed • 2 bath • 1364 ft²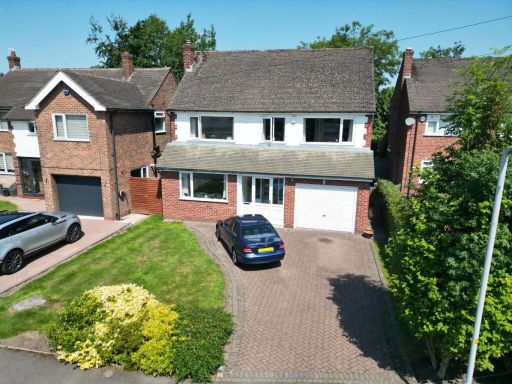 4 bedroom detached house for sale in Chiltern Close, Hazel Grove, Stockport, Cheshire, SK7 5BQ, SK7 — £575,000 • 4 bed • 2 bath • 1450 ft²
4 bedroom detached house for sale in Chiltern Close, Hazel Grove, Stockport, Cheshire, SK7 5BQ, SK7 — £575,000 • 4 bed • 2 bath • 1450 ft²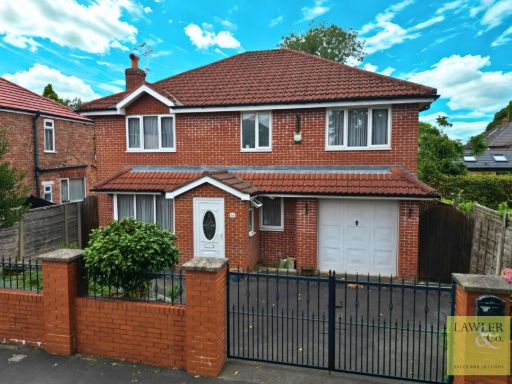 4 bedroom detached house for sale in Longmead Avenue, Hazel Grove, Stockport, Cheshire, SK7 5PF, SK7 — £625,000 • 4 bed • 2 bath • 1704 ft²
4 bedroom detached house for sale in Longmead Avenue, Hazel Grove, Stockport, Cheshire, SK7 5PF, SK7 — £625,000 • 4 bed • 2 bath • 1704 ft²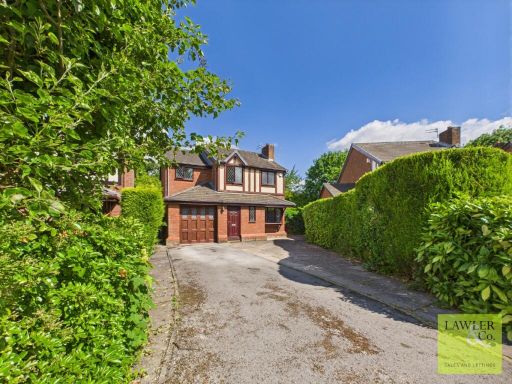 4 bedroom detached house for sale in Pentland Close, Hazel Grove, Stockport, Cheshire, SK7 5BS, SK7 — £550,000 • 4 bed • 2 bath • 1135 ft²
4 bedroom detached house for sale in Pentland Close, Hazel Grove, Stockport, Cheshire, SK7 5BS, SK7 — £550,000 • 4 bed • 2 bath • 1135 ft²