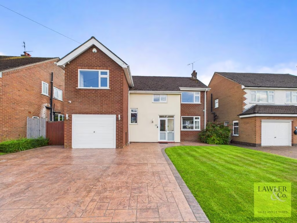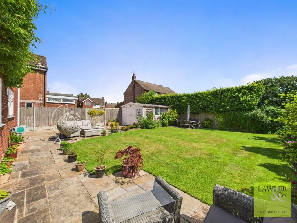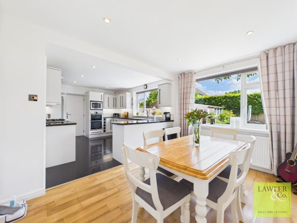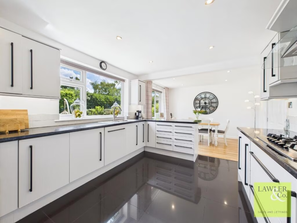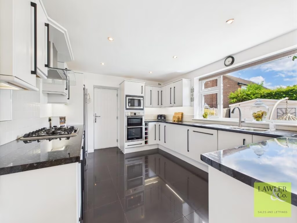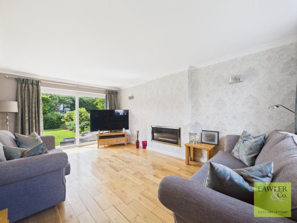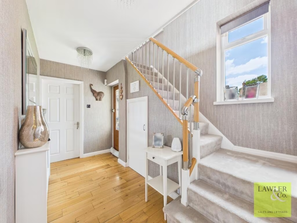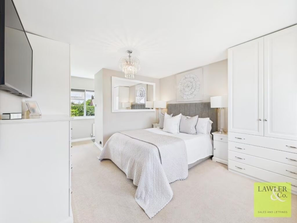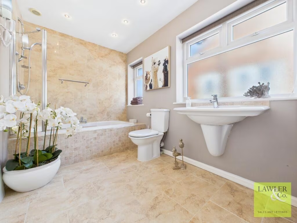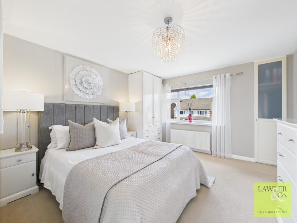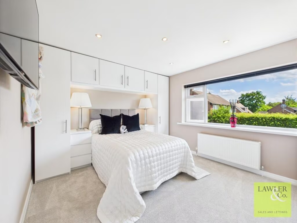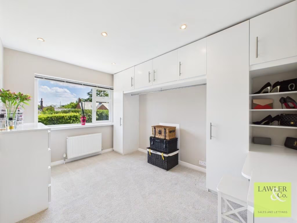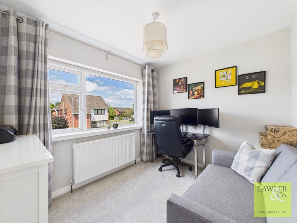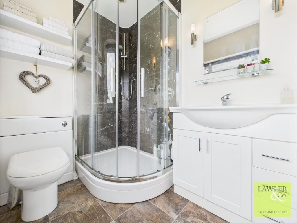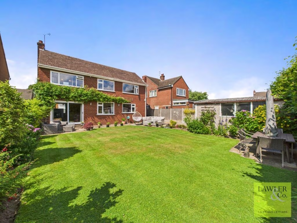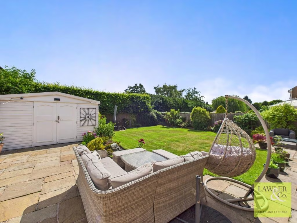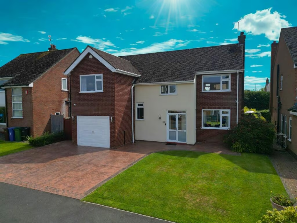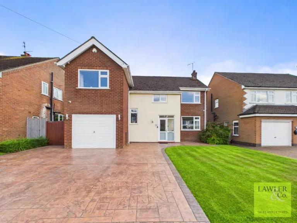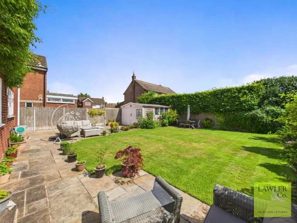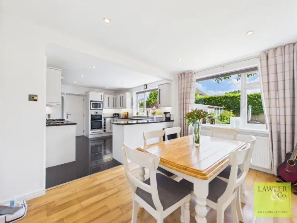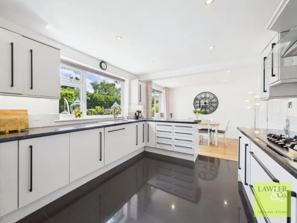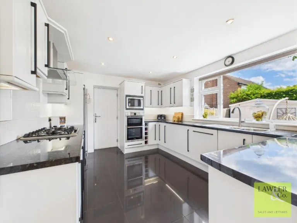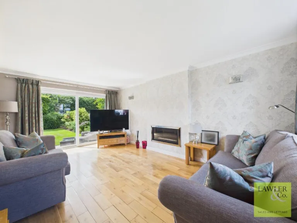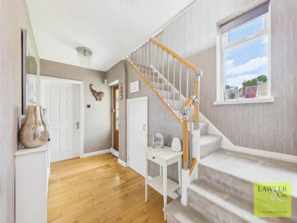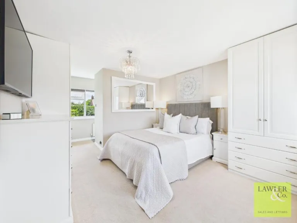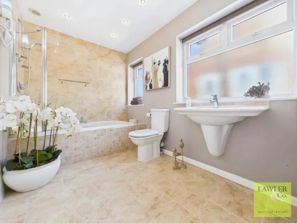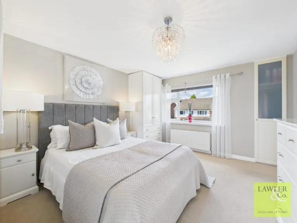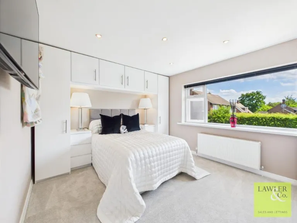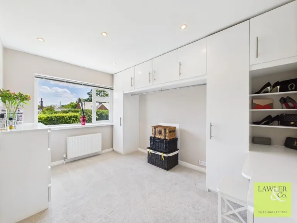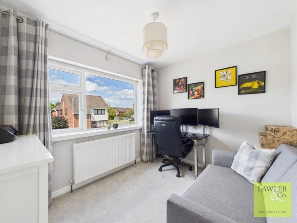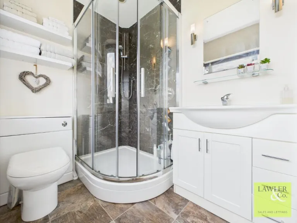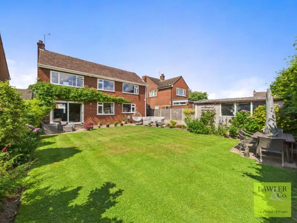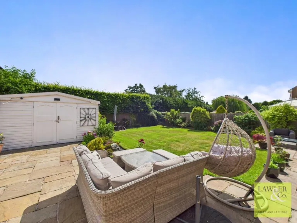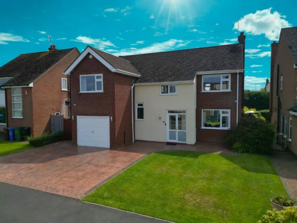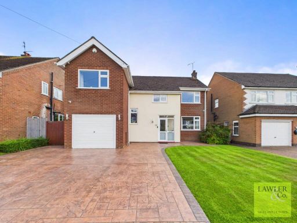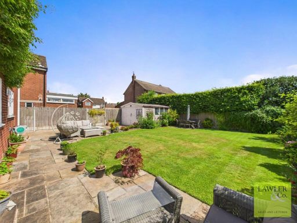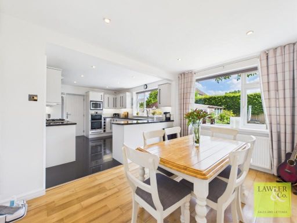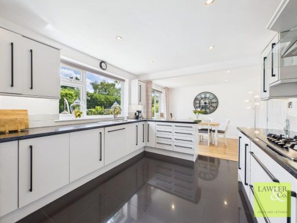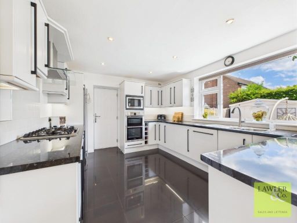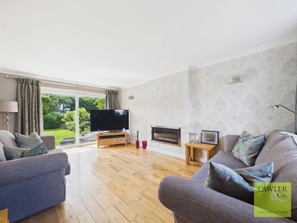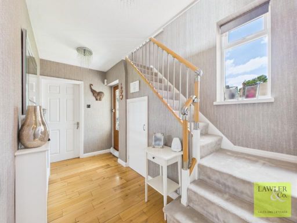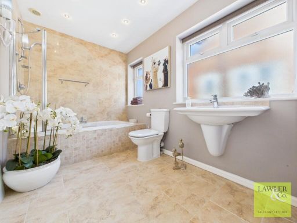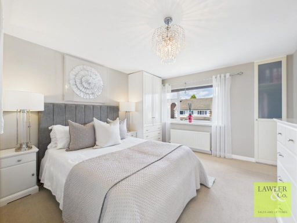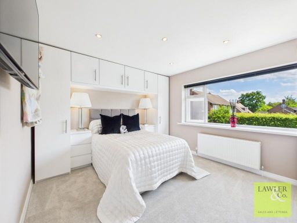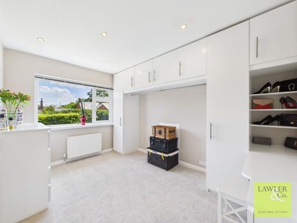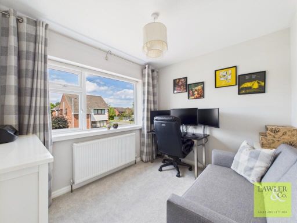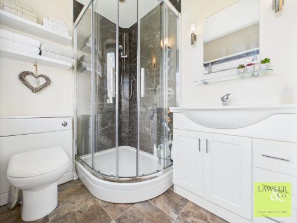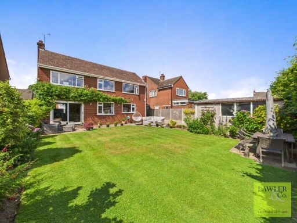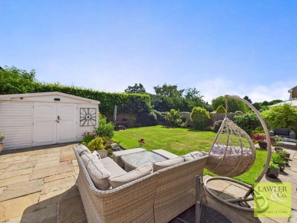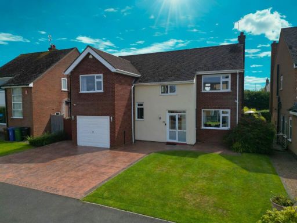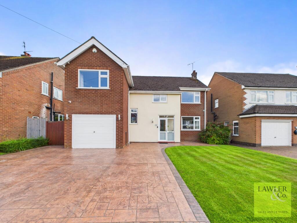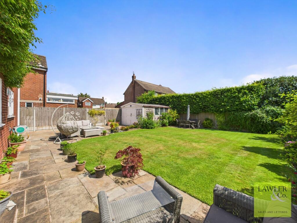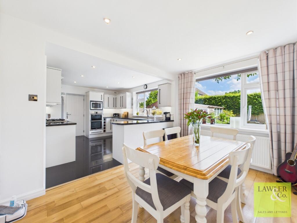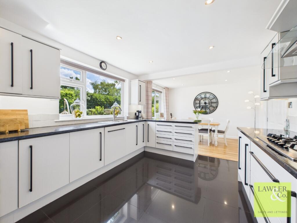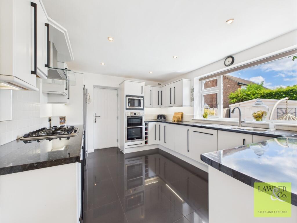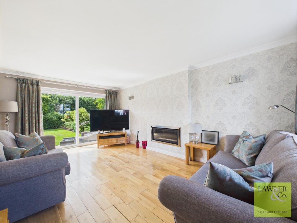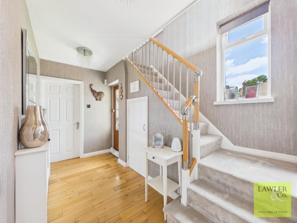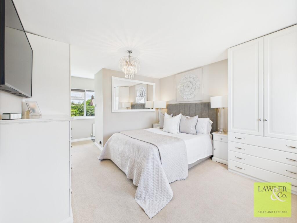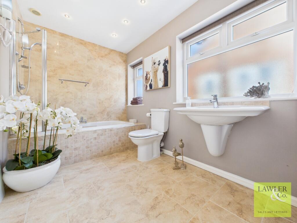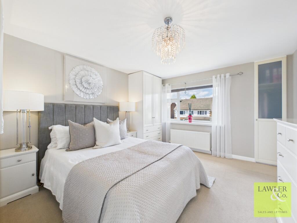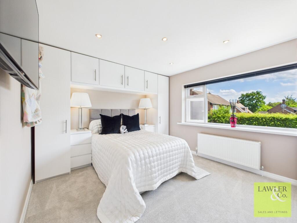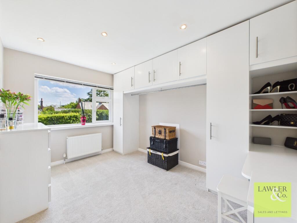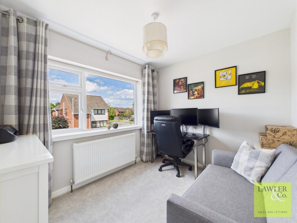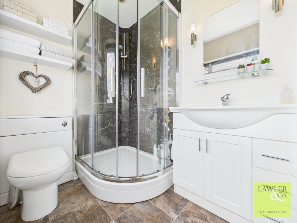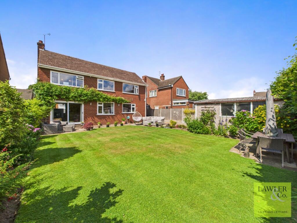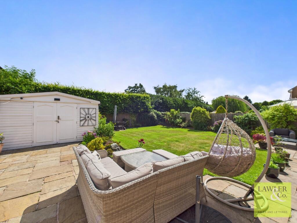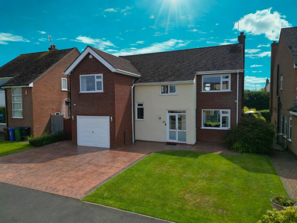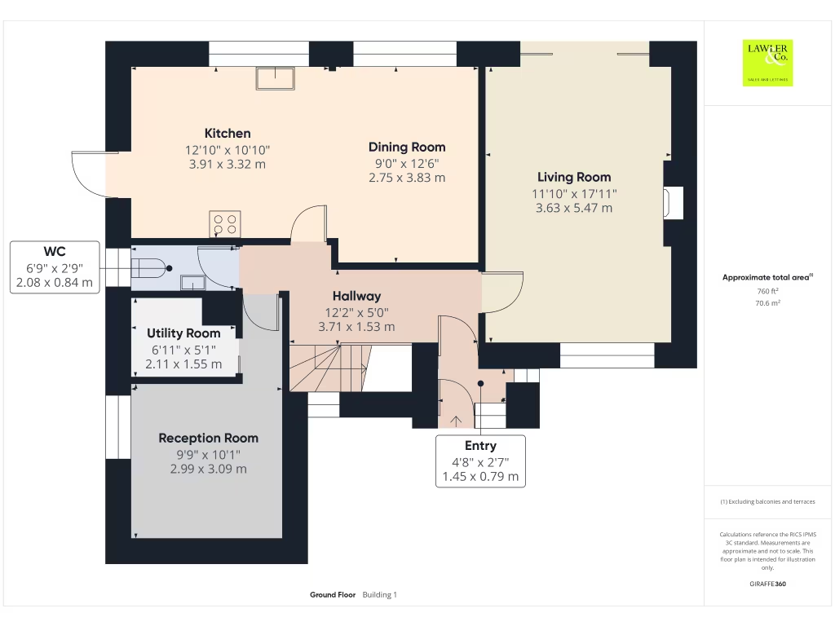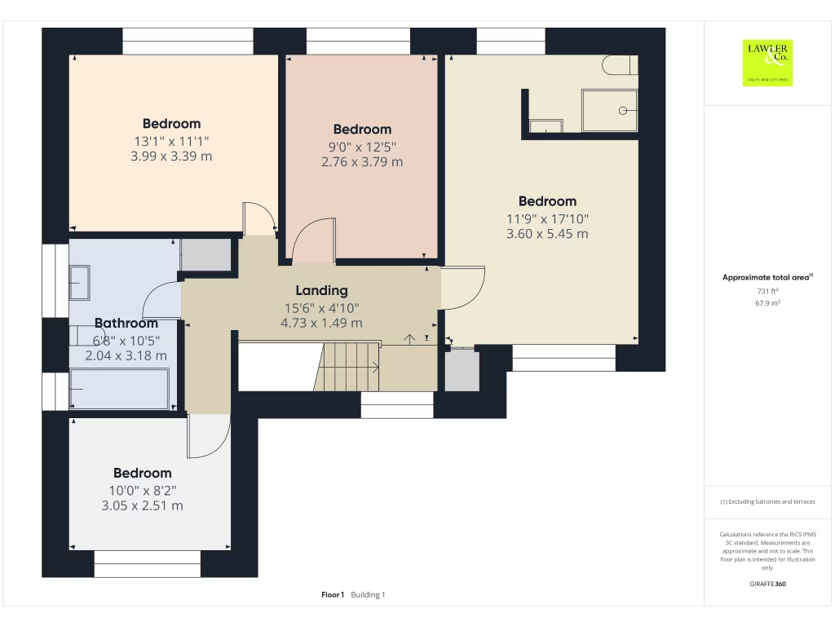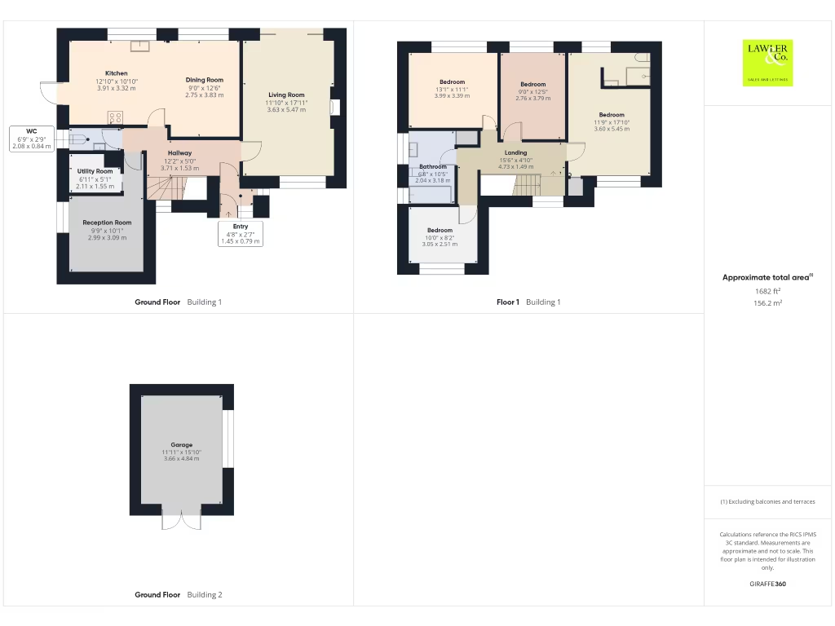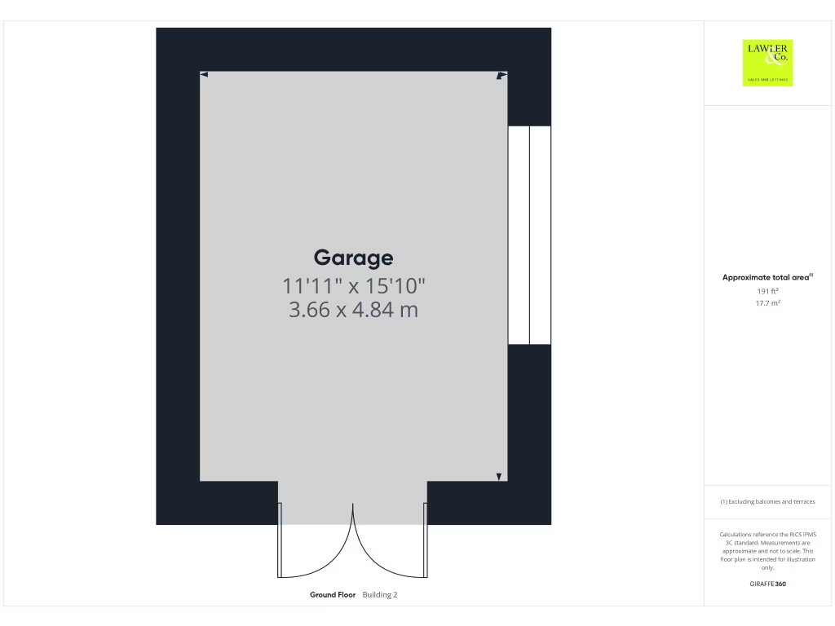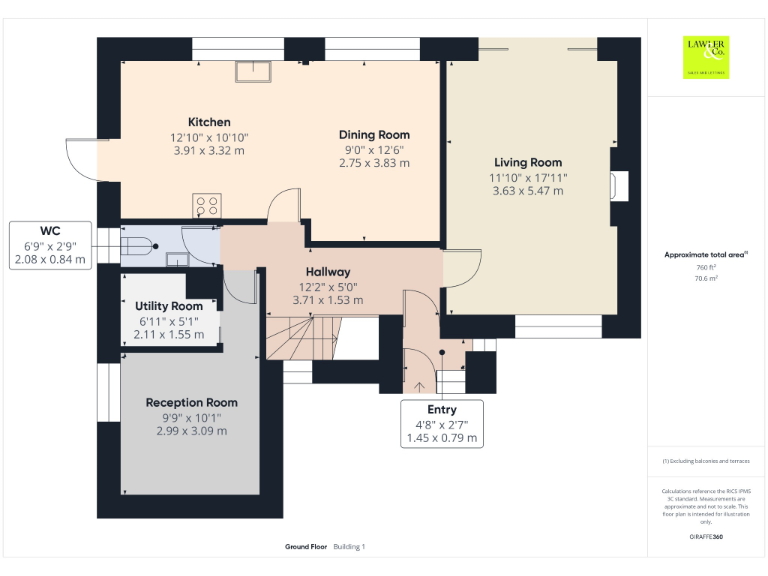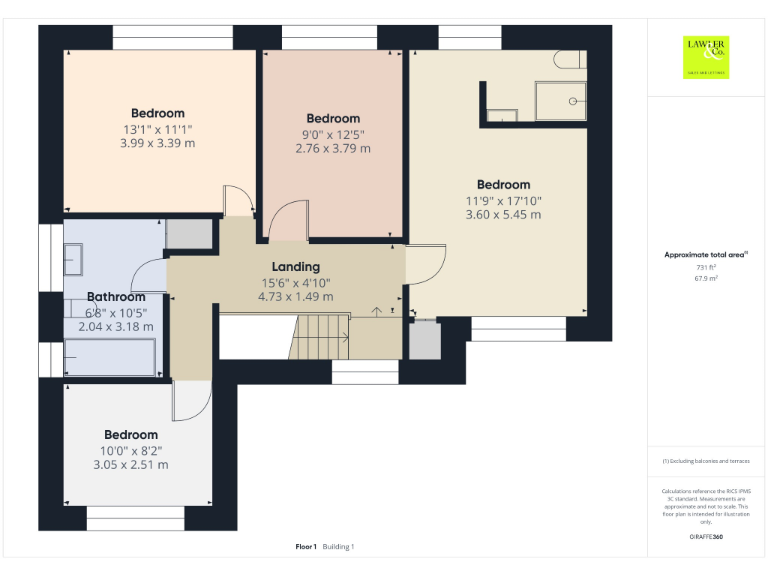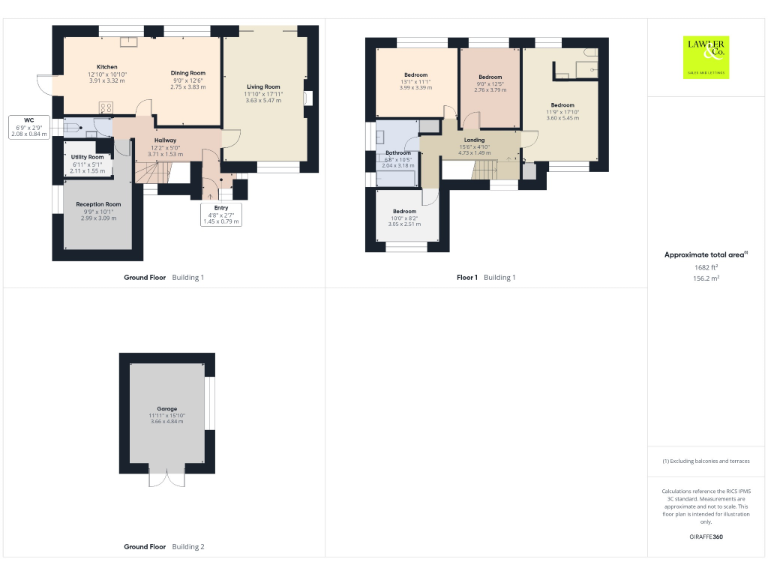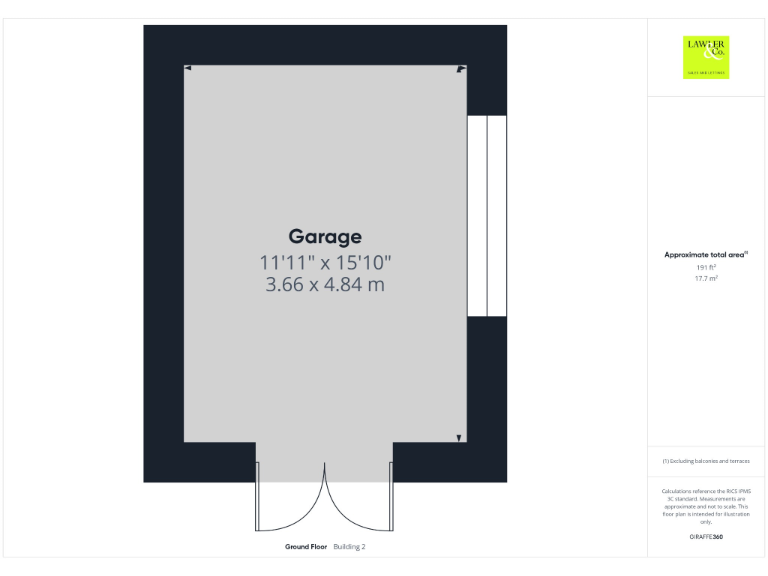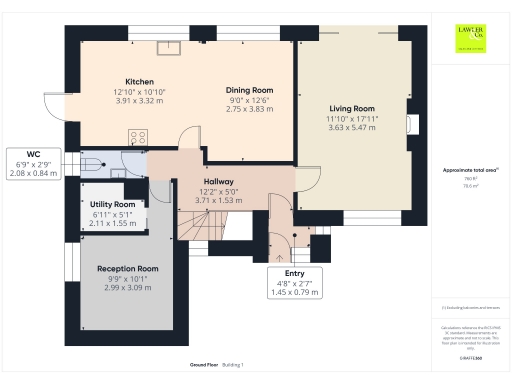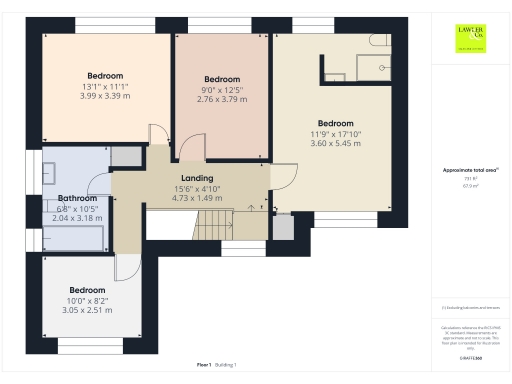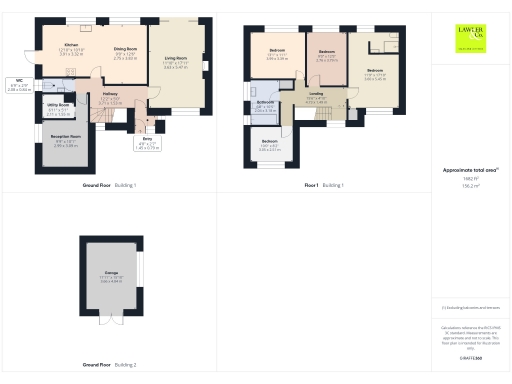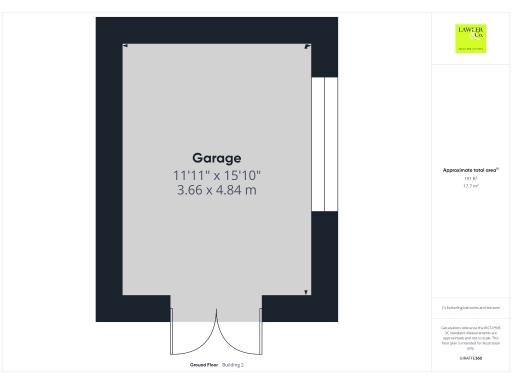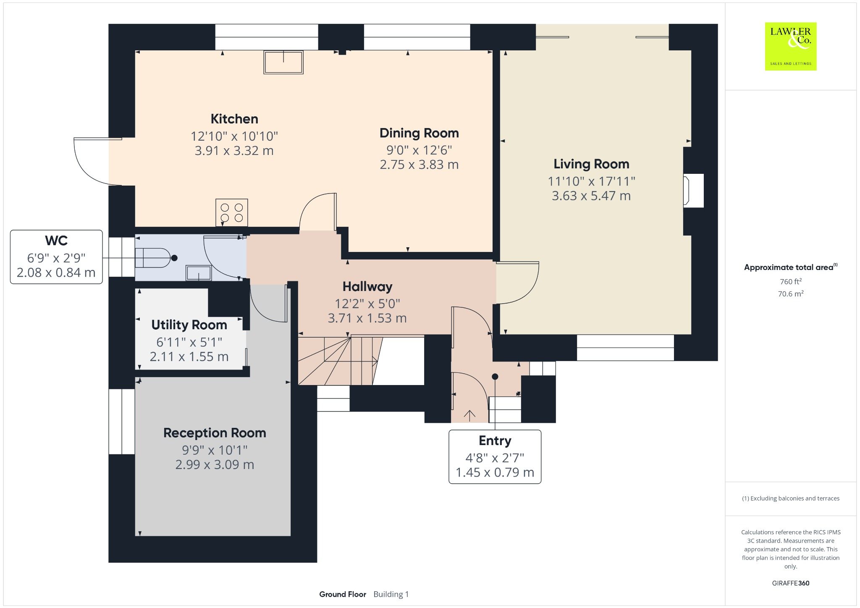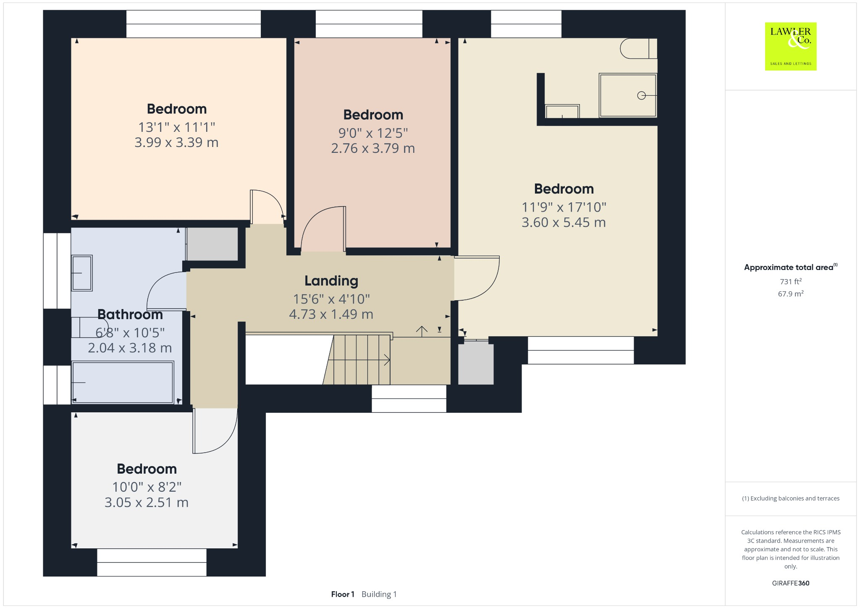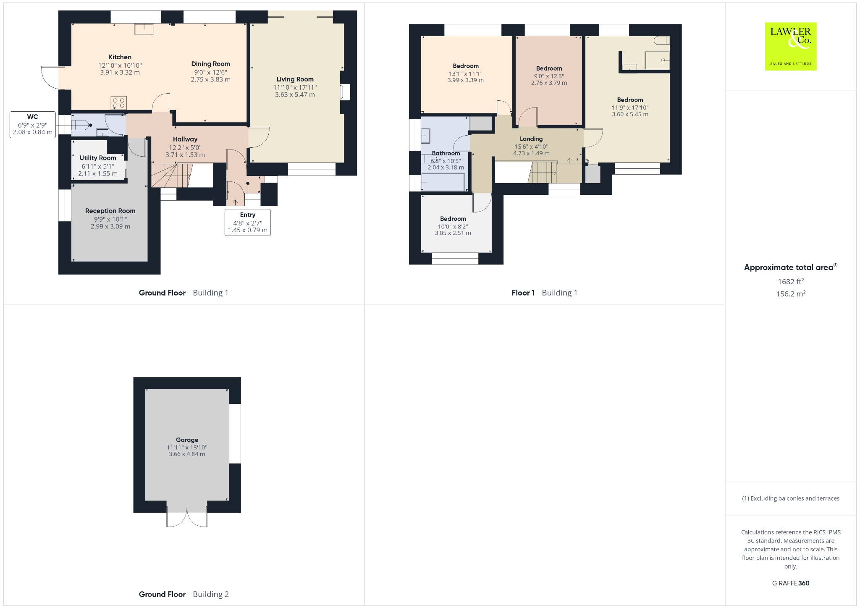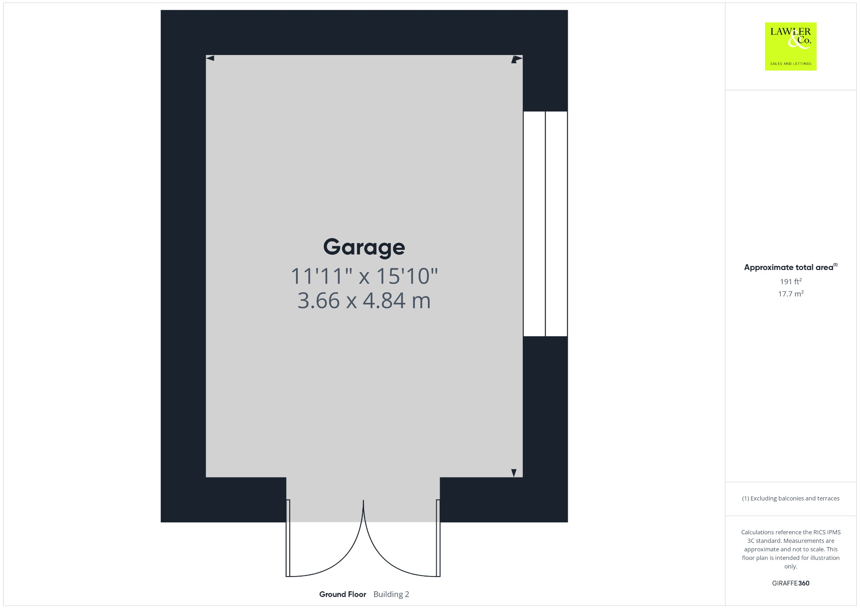Summary - 3 CHEVIOT ROAD HAZEL GROVE STOCKPORT SK7 5BH
4 bed 2 bath Detached
Turn-key four-bedroom detached with a large south garden and ample parking, ideal for families..
South-facing large rear garden ideal for family outdoor living
Driveway accommodates several cars plus detached garage storage
Open-plan modernised kitchen-diner with patio access
Master bedroom with private ensuite; built-in storage in three bedrooms
Multiple reception rooms — flexible for home office or playroom
Downstairs WC and separate utility room for convenience
EPC rated D; consider energy-efficiency improvement costs
Council Tax Band E (above average)
Set on a quiet residential road in Hazel Grove, this four-bedroom detached home offers practical family living with a large south-facing garden and off-street parking for several cars. The open-plan, modernised kitchen-diner and dual-aspect reception room create bright, flexible living space for everyday life and entertaining. A detached garage gives useful storage or workshop potential.
Upstairs, the master bedroom includes an ensuite and three further bedrooms benefit from built-in storage — practical for family organisation. The property is freehold, has gas central heating and double glazing (installed before 2002). Broadband and mobile coverage are strong, and the area is affluent with very low crime rates.
Notable items to consider: the EPC rating is D and council tax is above average (Band E). The glazing dates from before 2002 and, while the house is presented modern and turn-key, buyers looking for higher efficiency or long-term low-maintenance finishes should allow for potential incremental upgrades over time.
This home suits growing families seeking space, outdoor living and easy access to local amenities, transport links and nearby schools. Practical features — downstairs WC, utility room, multiple reception rooms and generous driveway — add daily convenience while the quiet setting provides a suburban retreat.
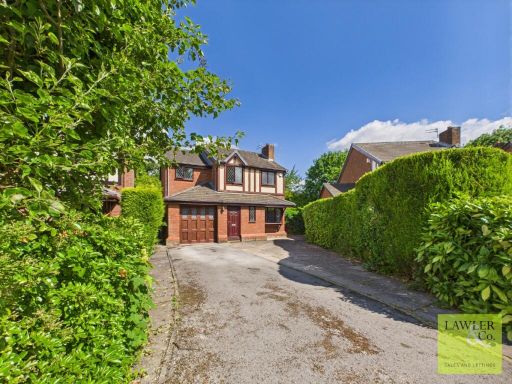 4 bedroom detached house for sale in Pentland Close, Hazel Grove, Stockport, Cheshire, SK7 5BS, SK7 — £550,000 • 4 bed • 2 bath • 1135 ft²
4 bedroom detached house for sale in Pentland Close, Hazel Grove, Stockport, Cheshire, SK7 5BS, SK7 — £550,000 • 4 bed • 2 bath • 1135 ft²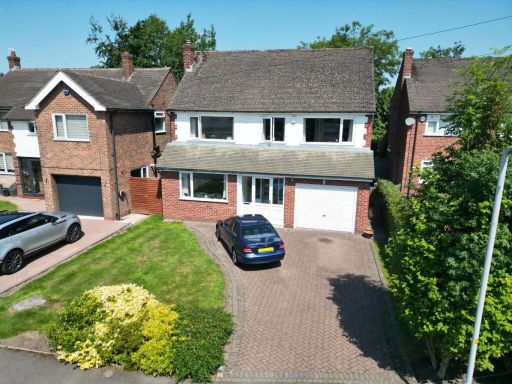 4 bedroom detached house for sale in Chiltern Close, Hazel Grove, Stockport, Cheshire, SK7 5BQ, SK7 — £575,000 • 4 bed • 2 bath • 1450 ft²
4 bedroom detached house for sale in Chiltern Close, Hazel Grove, Stockport, Cheshire, SK7 5BQ, SK7 — £575,000 • 4 bed • 2 bath • 1450 ft²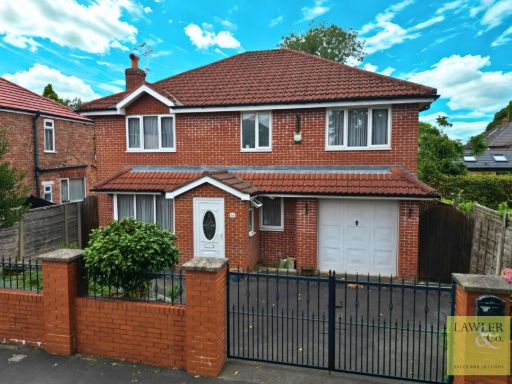 4 bedroom detached house for sale in Longmead Avenue, Hazel Grove, Stockport, Cheshire, SK7 5PF, SK7 — £625,000 • 4 bed • 2 bath • 1704 ft²
4 bedroom detached house for sale in Longmead Avenue, Hazel Grove, Stockport, Cheshire, SK7 5PF, SK7 — £625,000 • 4 bed • 2 bath • 1704 ft²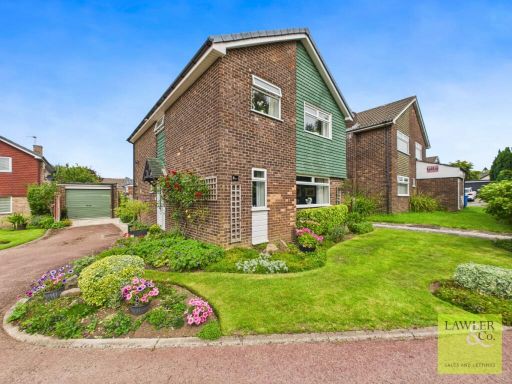 4 bedroom detached house for sale in Dean Moor Road, Hazel Grove, SK7 5LL, SK7 — £450,000 • 4 bed • 1 bath • 1433 ft²
4 bedroom detached house for sale in Dean Moor Road, Hazel Grove, SK7 5LL, SK7 — £450,000 • 4 bed • 1 bath • 1433 ft²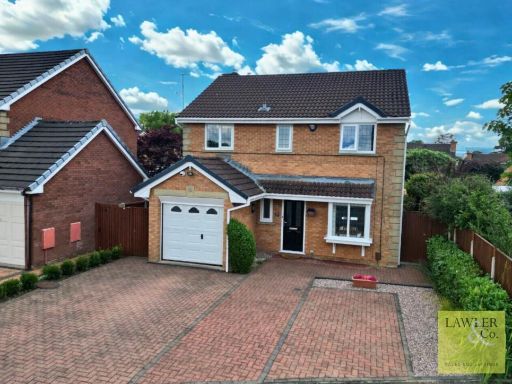 4 bedroom detached house for sale in Wynchgate Road, Hazel Grove, Stockport, Cheshire, SK7 6NZ, SK7 — £500,000 • 4 bed • 2 bath • 1167 ft²
4 bedroom detached house for sale in Wynchgate Road, Hazel Grove, Stockport, Cheshire, SK7 6NZ, SK7 — £500,000 • 4 bed • 2 bath • 1167 ft²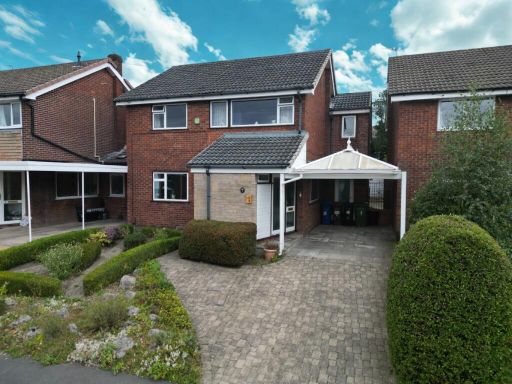 4 bedroom detached house for sale in Sandown Road, Hazel Grove, Stockport, SK7 4SH, SK7 — £425,000 • 4 bed • 2 bath • 1364 ft²
4 bedroom detached house for sale in Sandown Road, Hazel Grove, Stockport, SK7 4SH, SK7 — £425,000 • 4 bed • 2 bath • 1364 ft²