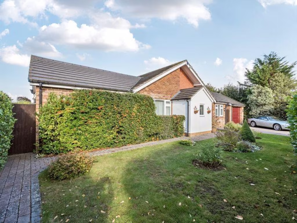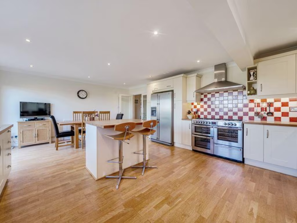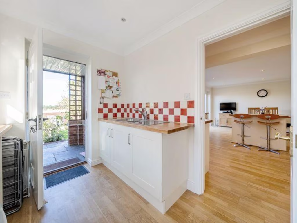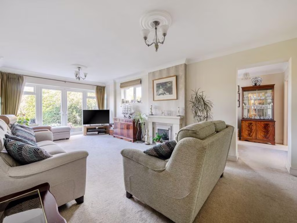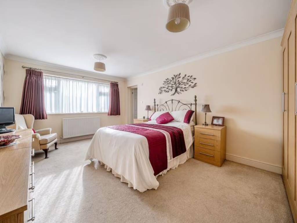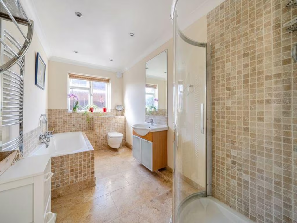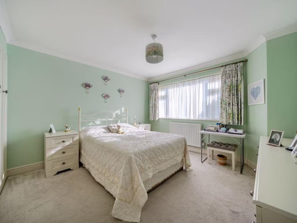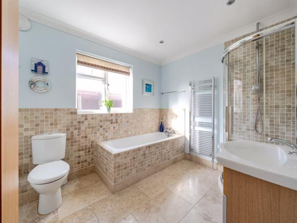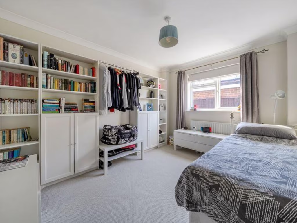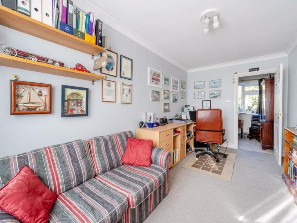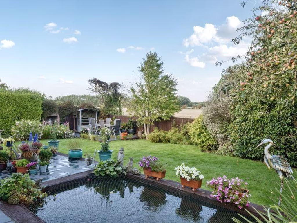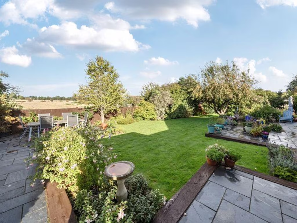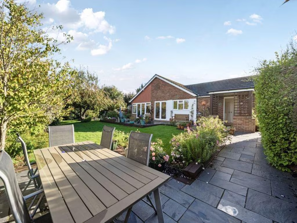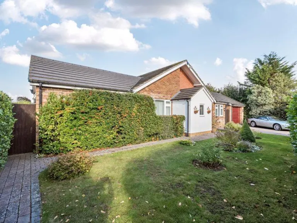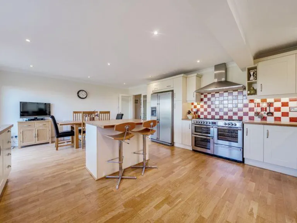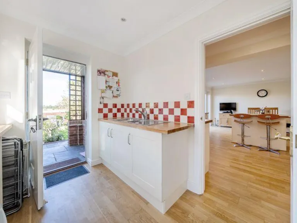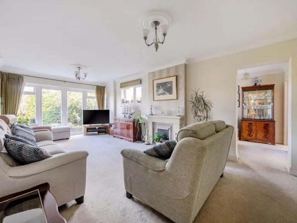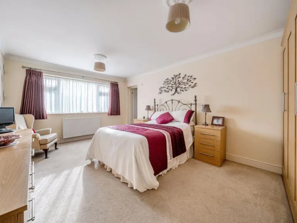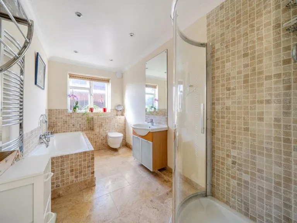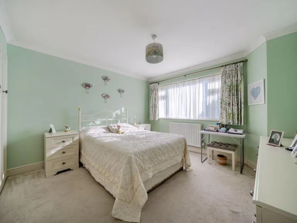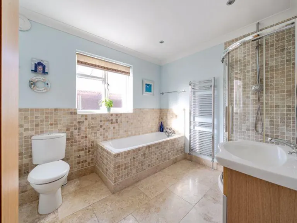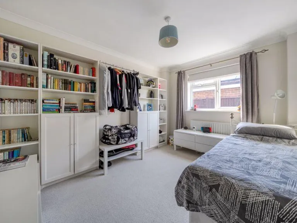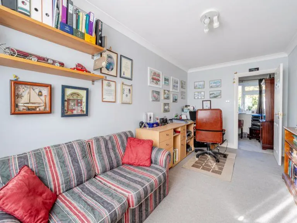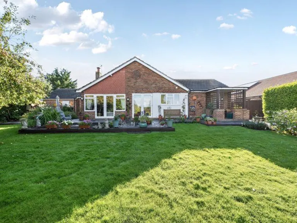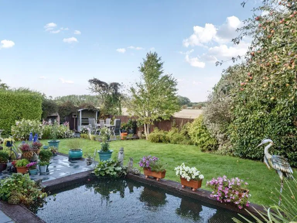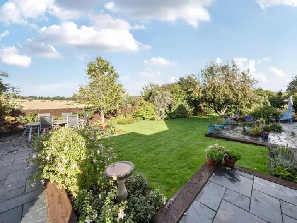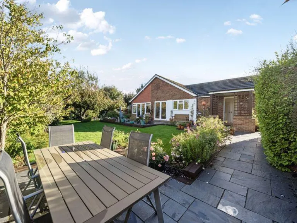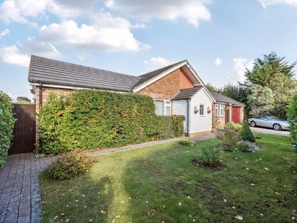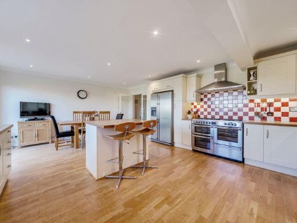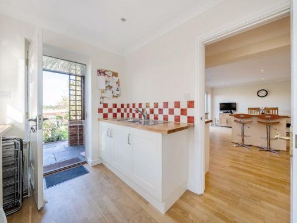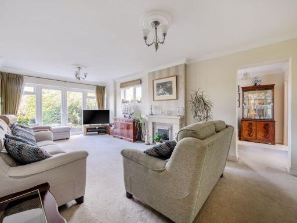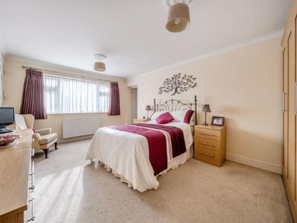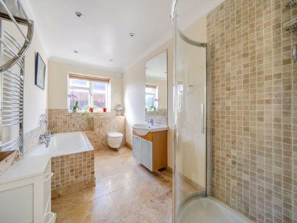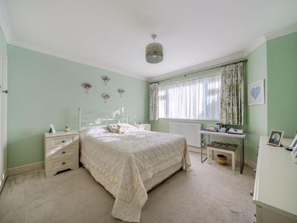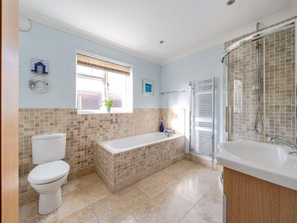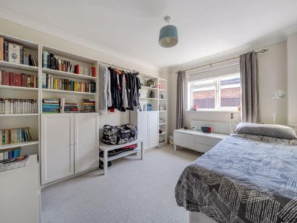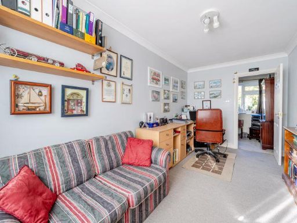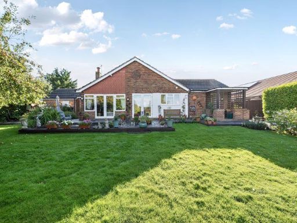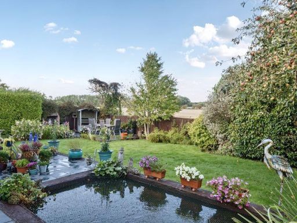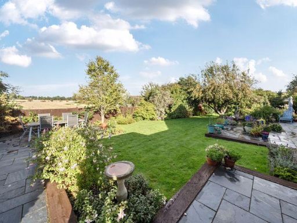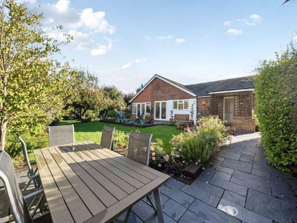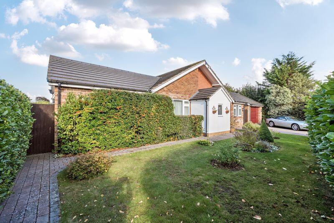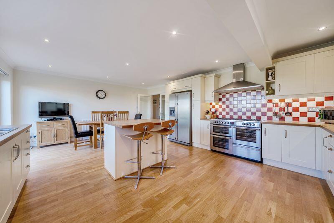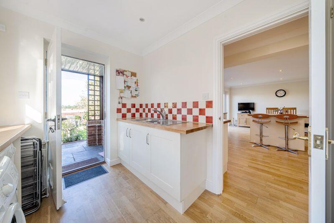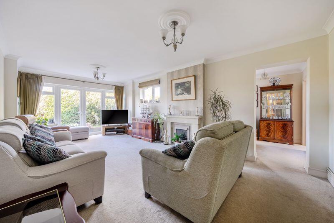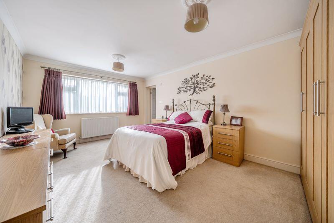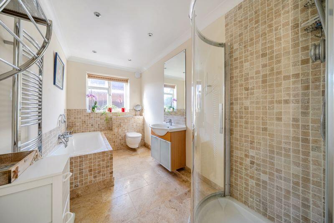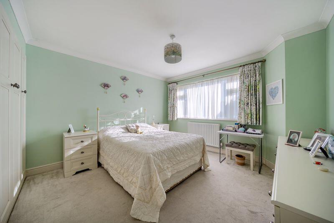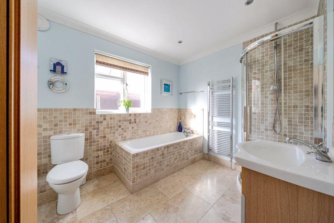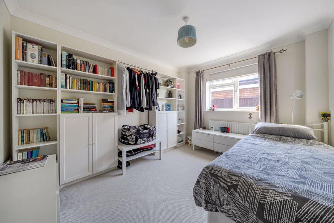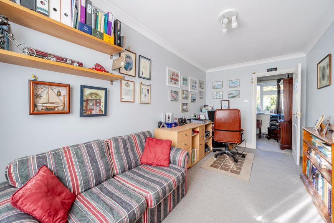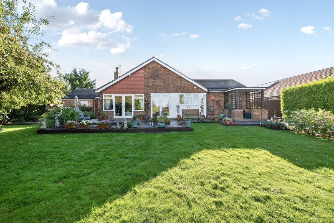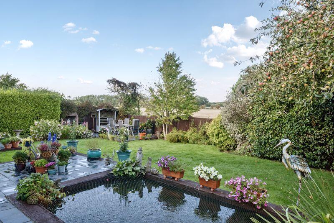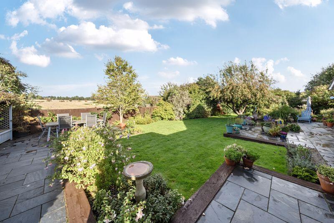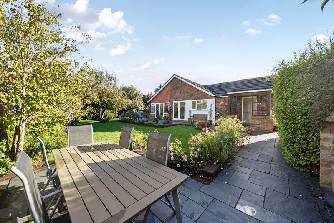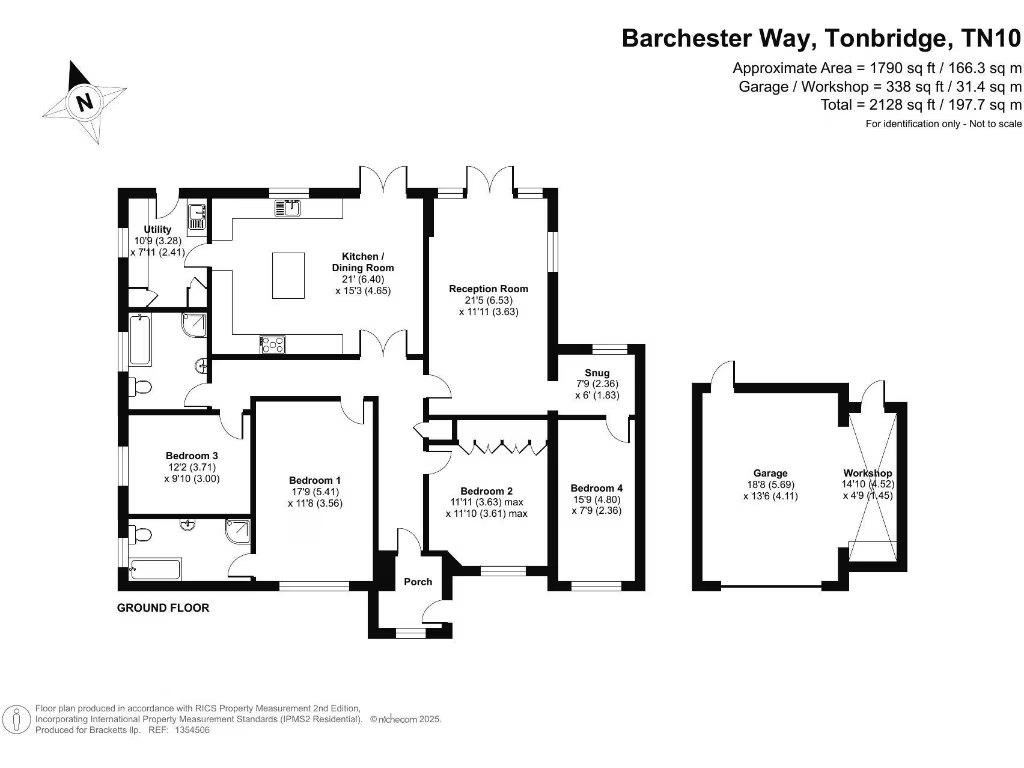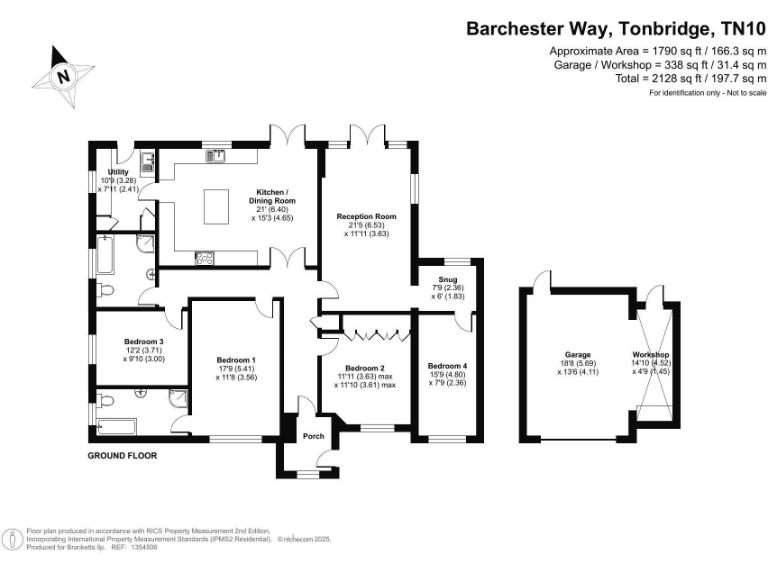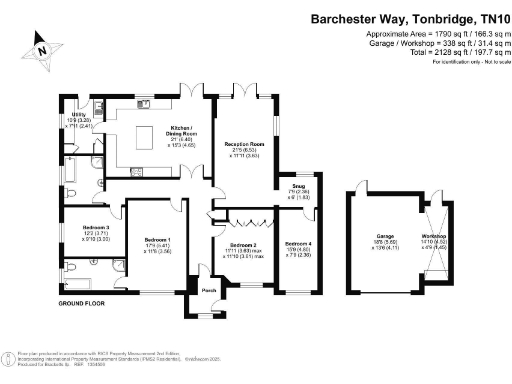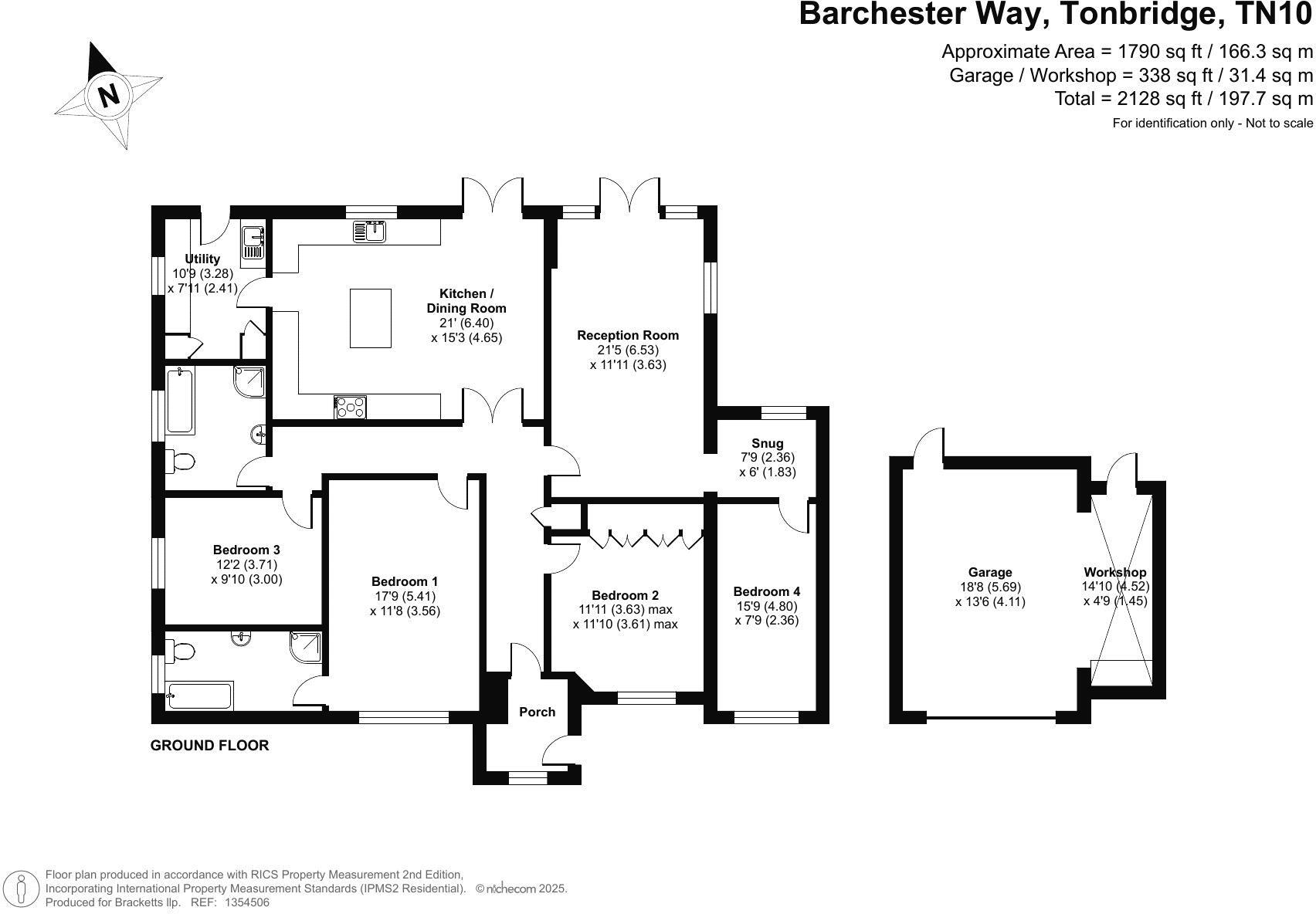Summary - 41 BARCHESTER WAY TONBRIDGE TN10 4HR
4 bed 2 bath Detached Bungalow
Large four-bedroom bungalow on a generous plot with countryside views and loft-extension potential..
Four bedrooms with ensuite to master and large sitting room
Open-plan modern kitchen/diner with patio doors to garden
Large, landscaped garden with pond and countryside views
Detached garage plus workshop and driveway parking for several cars
Single-storey living — good for mobility and downsizers
Scope to extend into the loft subject to planning consents
Built 1950s–1960s; may need updates for major works
Above-average council tax; factor upkeep and extension costs
Set well back from the road in sought-after North Tonbridge, this detached four-bedroom bungalow occupies a large, private plot with far-reaching countryside views. The single-storey layout is arranged around a generous open-plan kitchen/diner and a substantial sitting room, offering comfortable, accessible living for downsizers or families wanting ground-floor convenience.
The property is presented in good order with a modern kitchen, ensuite to the master bedroom, and a landscaped rear garden with pond and patio facing the fields. A detached garage with workshop and a block-paved driveway provide useful storage and parking for several cars. Fast broadband, excellent mobile signal and very low local crime add practical benefits for everyday living.
There is scope to increase accommodation by extending into the loft, subject to planning consent, which will appeal to buyers seeking future expansion. Buyers should note the property dates from the 1950s–60s and while well maintained, any loft conversion or significant alterations will require the usual consents and checks.
Practical considerations include above-average council tax and the need to confirm any refurbishment or extension budgets. Overall this is a roomy, well-proportioned bungalow on a large plot with strong privacy and attractive views — ideal for downsizers wanting space or families seeking single-storey living with potential to extend.
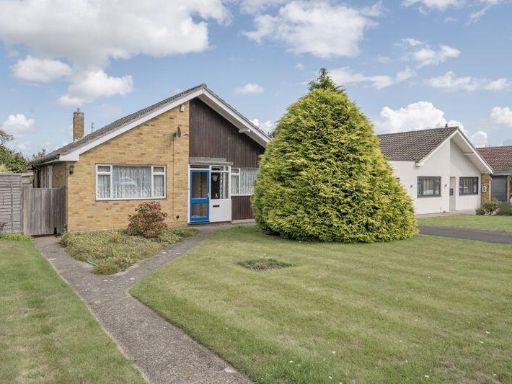 5 bedroom bungalow for sale in Barchester Way, Tonbridge, TN10 4HR, TN10 — £825,000 • 5 bed • 2 bath • 1400 ft²
5 bedroom bungalow for sale in Barchester Way, Tonbridge, TN10 4HR, TN10 — £825,000 • 5 bed • 2 bath • 1400 ft²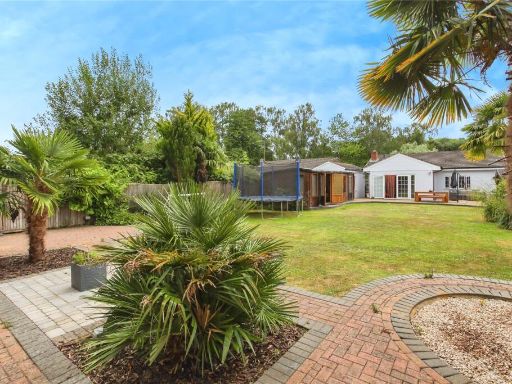 3 bedroom bungalow for sale in Greenview Crescent, Hildenborough, Tonbridge, Kent, TN11 — £575,000 • 3 bed • 1 bath • 1390 ft²
3 bedroom bungalow for sale in Greenview Crescent, Hildenborough, Tonbridge, Kent, TN11 — £575,000 • 3 bed • 1 bath • 1390 ft²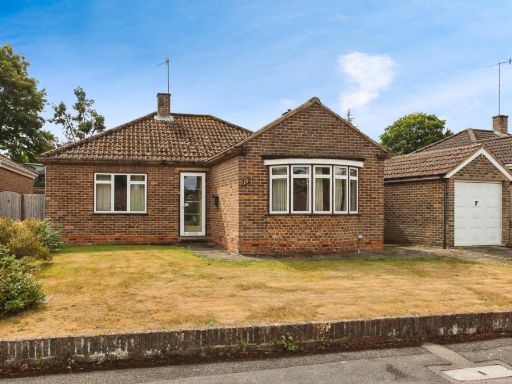 2 bedroom bungalow for sale in Rodney Avenue, Tonbridge, Kent, TN10 — £450,000 • 2 bed • 1 bath • 971 ft²
2 bedroom bungalow for sale in Rodney Avenue, Tonbridge, Kent, TN10 — £450,000 • 2 bed • 1 bath • 971 ft²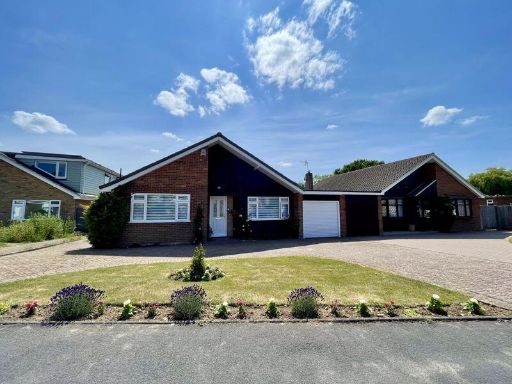 3 bedroom detached bungalow for sale in Correnden Road, Tonbridge, TN10 — £700,000 • 3 bed • 1 bath • 1047 ft²
3 bedroom detached bungalow for sale in Correnden Road, Tonbridge, TN10 — £700,000 • 3 bed • 1 bath • 1047 ft²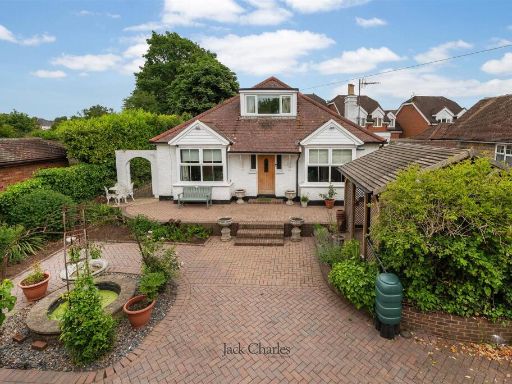 3 bedroom bungalow for sale in Cornwallis Avenue, Tonbridge, TN10 — £675,000 • 3 bed • 3 bath • 1964 ft²
3 bedroom bungalow for sale in Cornwallis Avenue, Tonbridge, TN10 — £675,000 • 3 bed • 3 bath • 1964 ft²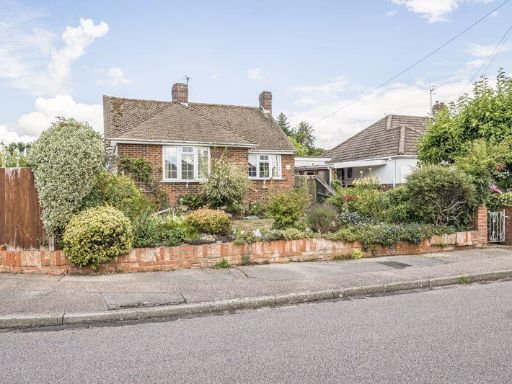 2 bedroom detached bungalow for sale in Colin Blythe Road, Tonbridge, TN10 4LD, TN10 — £475,000 • 2 bed • 1 bath • 939 ft²
2 bedroom detached bungalow for sale in Colin Blythe Road, Tonbridge, TN10 4LD, TN10 — £475,000 • 2 bed • 1 bath • 939 ft²