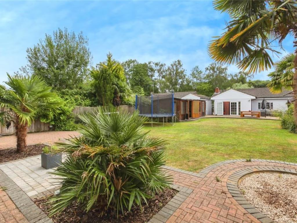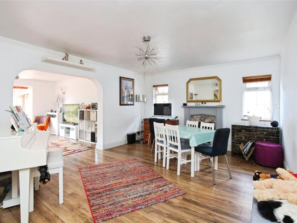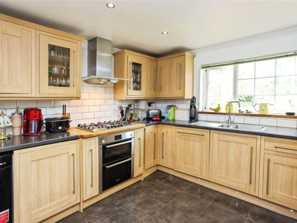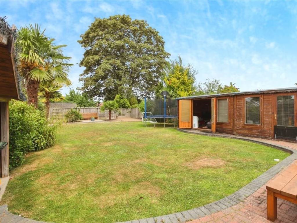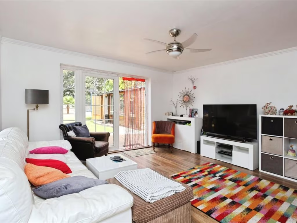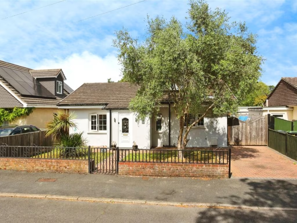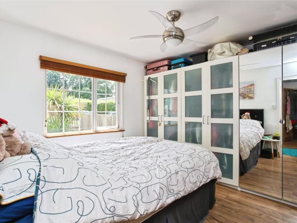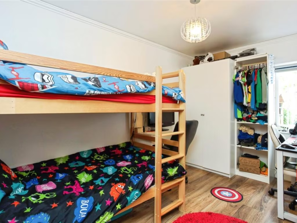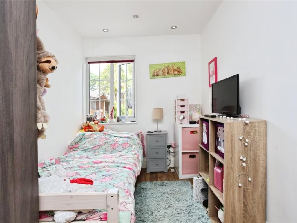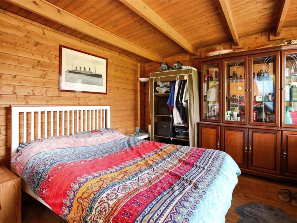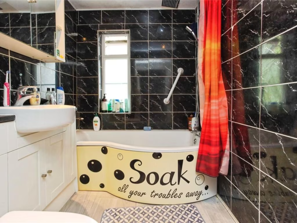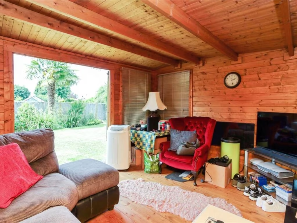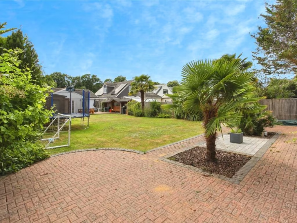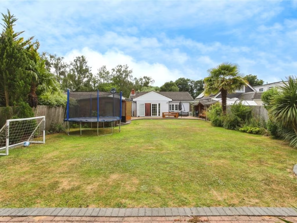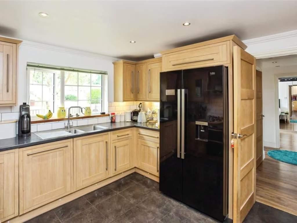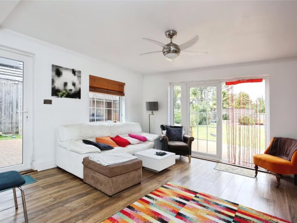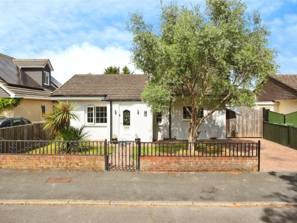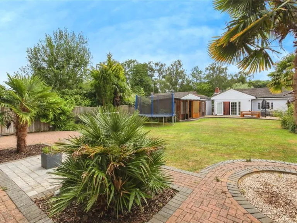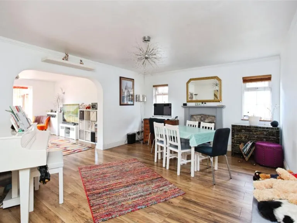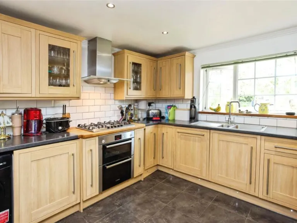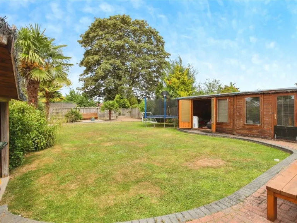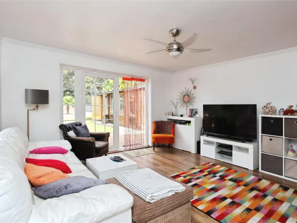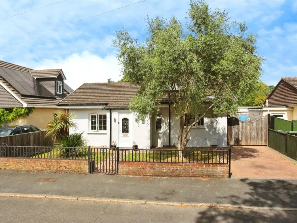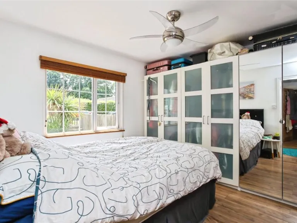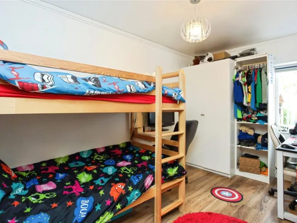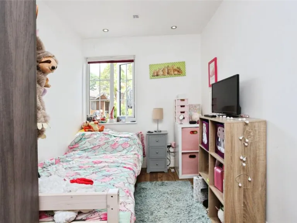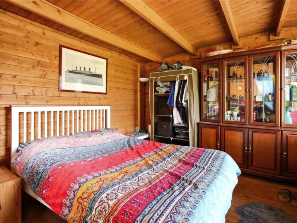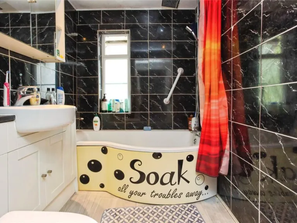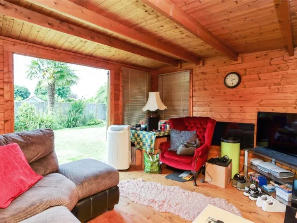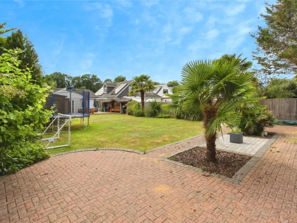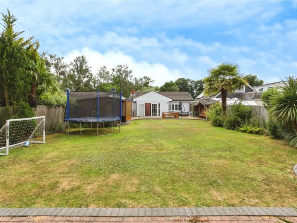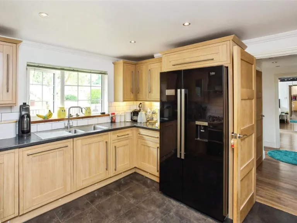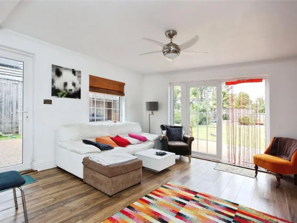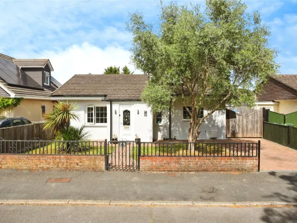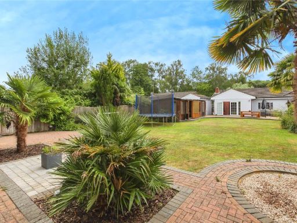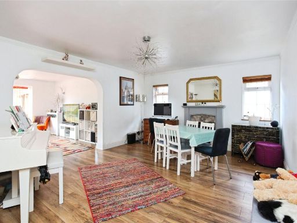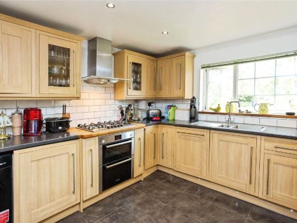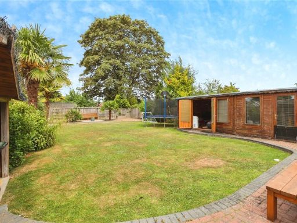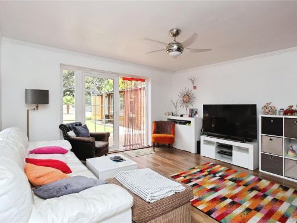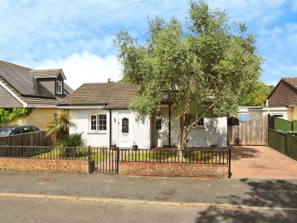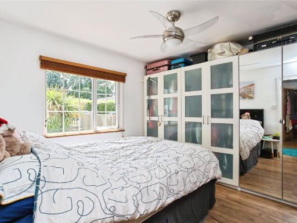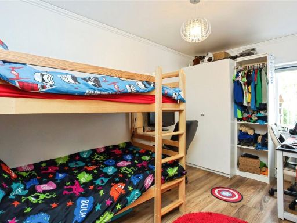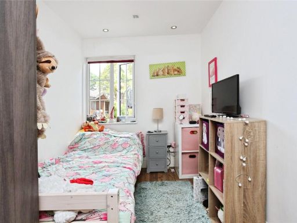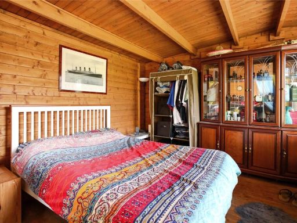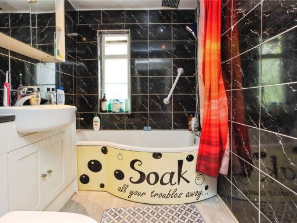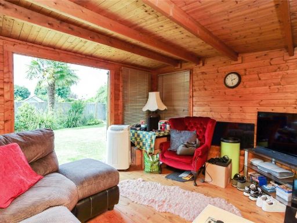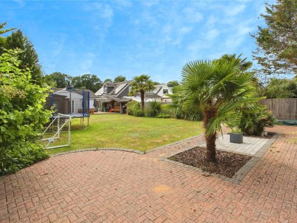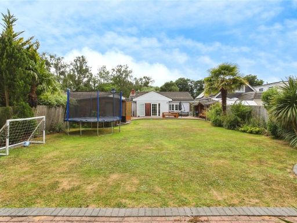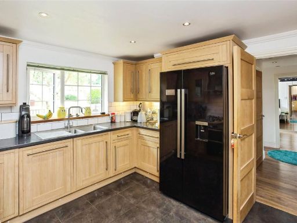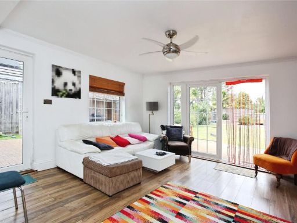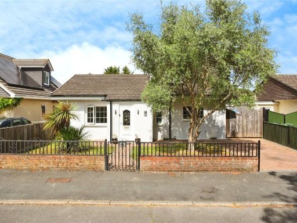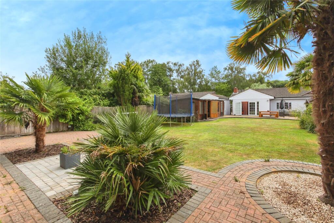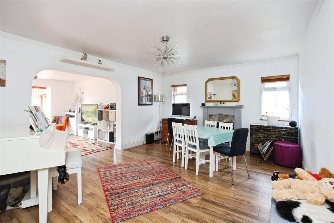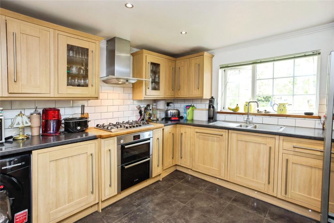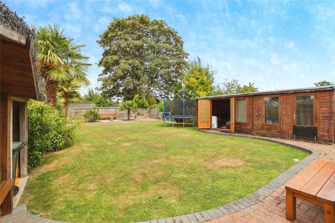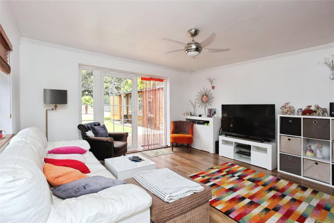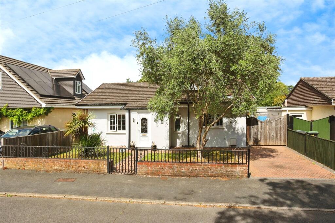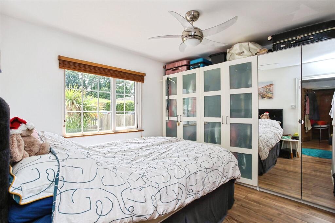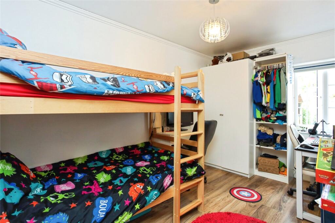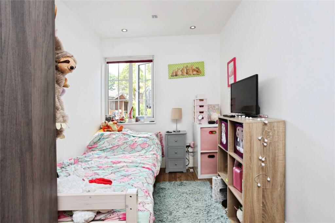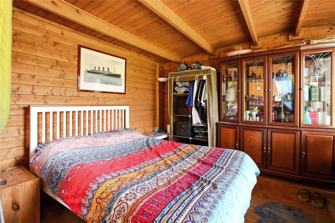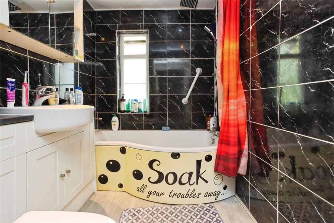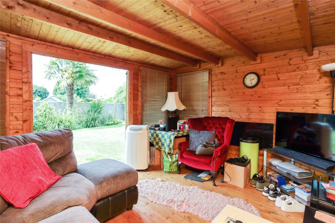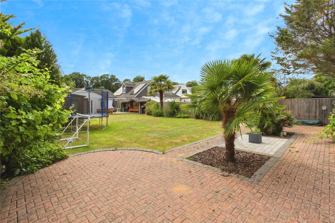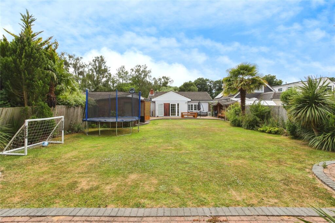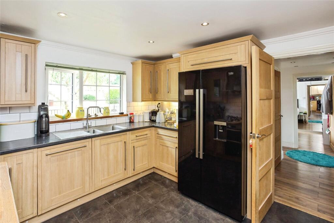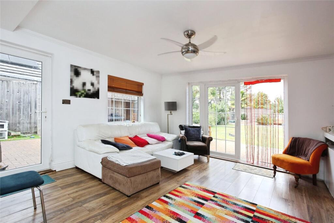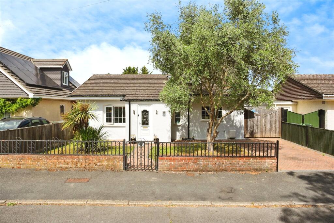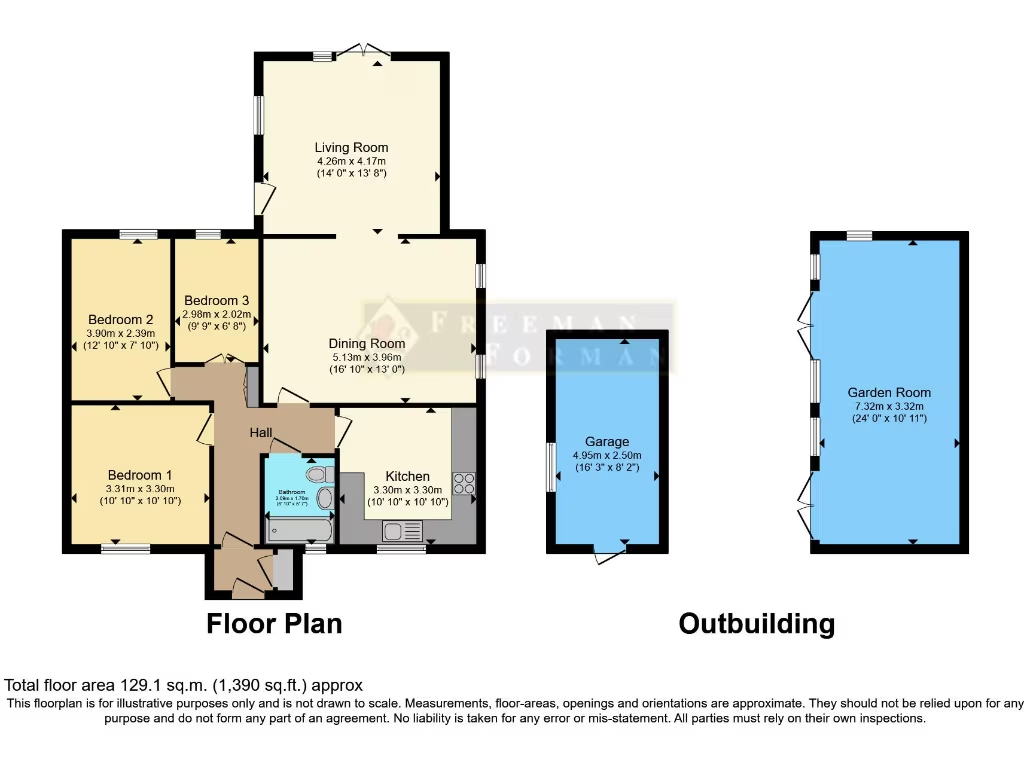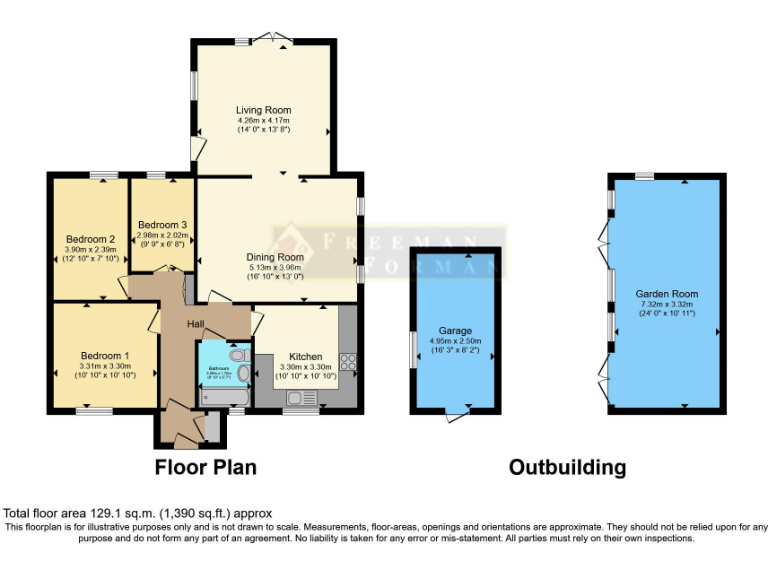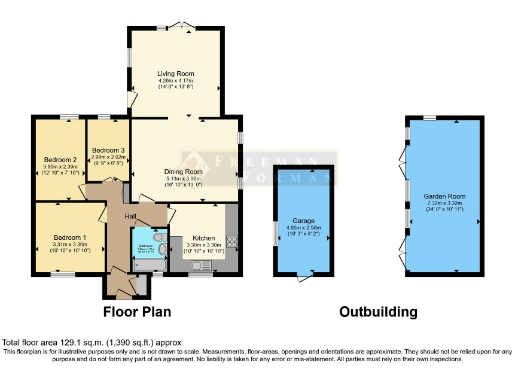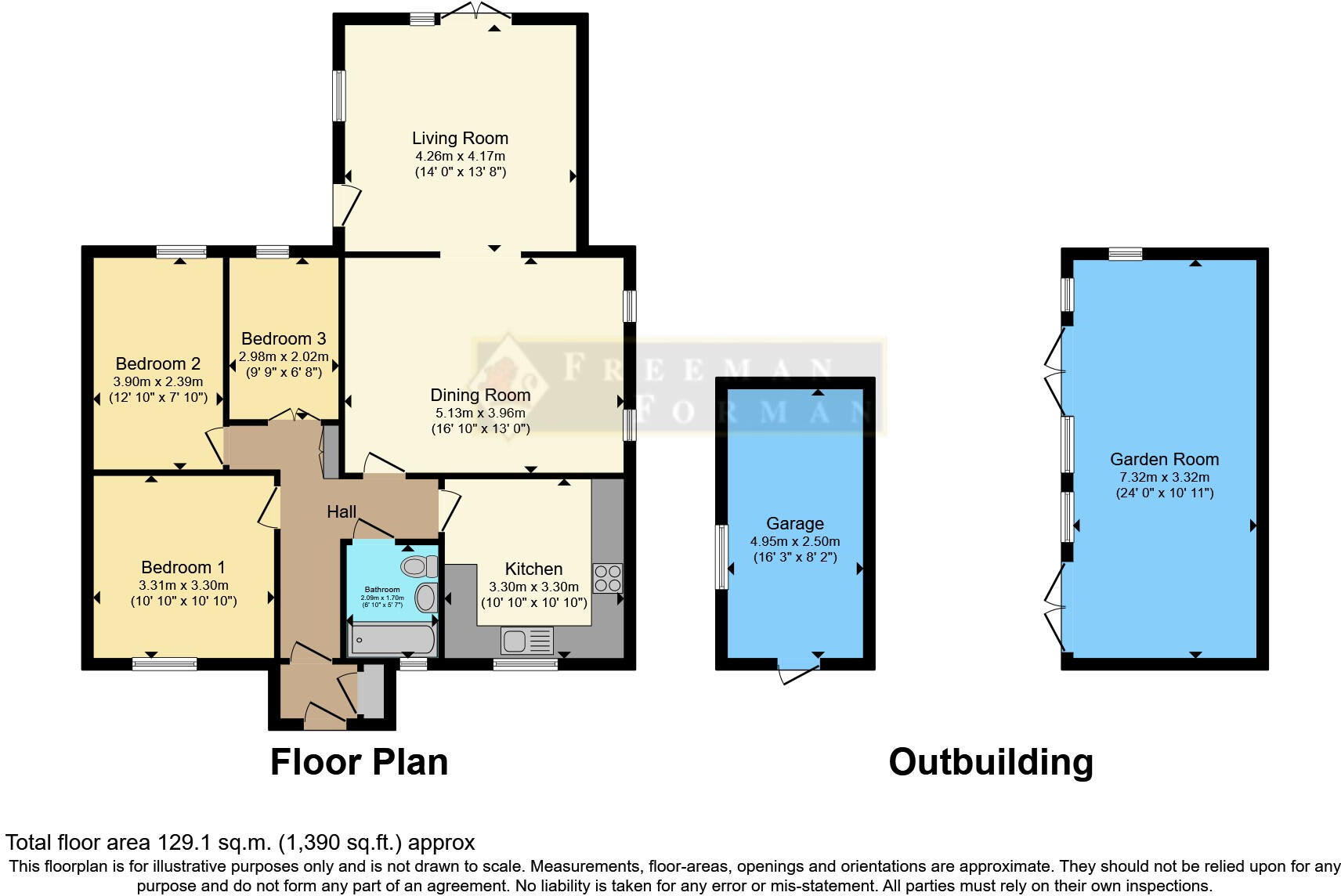Summary - 29 GREENVIEW CRESCENT HILDENBOROUGH TONBRIDGE TN11 9DR
3 bed 1 bath Bungalow
Single-storey family living with large garden and dedicated home office.
Large private garden with patio and outdoor cooking area
24ft detached home office/garden room for work or guest use
Spacious open-plan living and modern kitchen, bright and airy
Detached garage plus driveway parking, ample storage space
Underfloor heating and modern boiler; double glazing installed
Single bathroom for three bedrooms — may suit upgrading
System-built walls (internal insulation); check long-term maintenance
Fast broadband, average mobile signal, very low local crime
Set on a generous plot on the outskirts of Tonbridge, this extended three-bedroom detached bungalow blends roomy, single-level living with a large, private garden. The layout delivers bright, open-plan living areas and a modern kitchen, while French doors connect the principal reception to a patio and lawn—ideal for family life and summer entertaining.
A versatile 24ft detached home office/garden room expands the practical footprint and suits working-from-home, guest space, or hobby use. Practical upgrades include double glazing and mains gas heating with a boiler and underfloor heating, offering comfort across the main living areas.
The property sits in an affluent, low-crime neighbourhood with good local schools and fast broadband, making it well-suited to families seeking space and countryside access. Note there is one bathroom for three bedrooms and the house is a system-built property (internal insulation) dating from the 1930–49 era; prospective buyers should satisfy themselves on long-term maintenance and construction specifics.
Driveway parking and a detached garage provide vehicle storage and additional workshop space. Overall this bungalow offers immediate liveability with clear potential to personalise or extend further, subject to planning, for buyers wanting a spacious, single-storey family home in a peaceful setting.
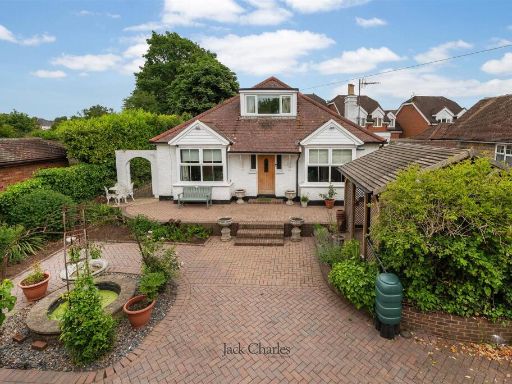 3 bedroom bungalow for sale in Cornwallis Avenue, Tonbridge, TN10 — £675,000 • 3 bed • 3 bath • 1964 ft²
3 bedroom bungalow for sale in Cornwallis Avenue, Tonbridge, TN10 — £675,000 • 3 bed • 3 bath • 1964 ft²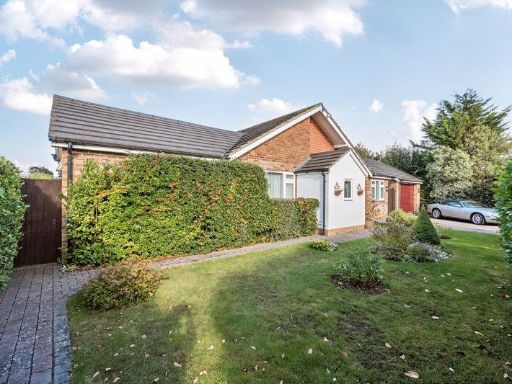 4 bedroom detached bungalow for sale in Barchester Way, Tonbridge, TN10 4HR, TN10 — £900,000 • 4 bed • 2 bath • 1297 ft²
4 bedroom detached bungalow for sale in Barchester Way, Tonbridge, TN10 4HR, TN10 — £900,000 • 4 bed • 2 bath • 1297 ft²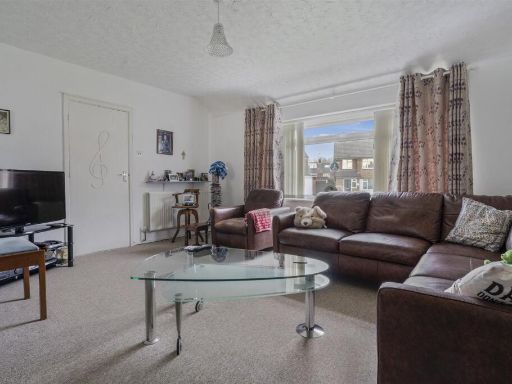 3 bedroom detached bungalow for sale in Silverhurst Drive, Tonbridge, TN10 — £525,000 • 3 bed • 1 bath • 925 ft²
3 bedroom detached bungalow for sale in Silverhurst Drive, Tonbridge, TN10 — £525,000 • 3 bed • 1 bath • 925 ft²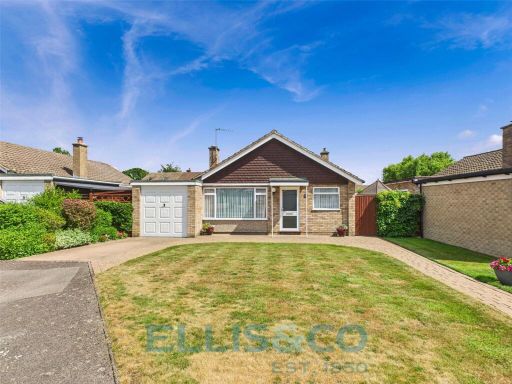 3 bedroom bungalow for sale in Cavendish Close, Tonbridge, Kent, TN10 — £550,000 • 3 bed • 2 bath • 1007 ft²
3 bedroom bungalow for sale in Cavendish Close, Tonbridge, Kent, TN10 — £550,000 • 3 bed • 2 bath • 1007 ft²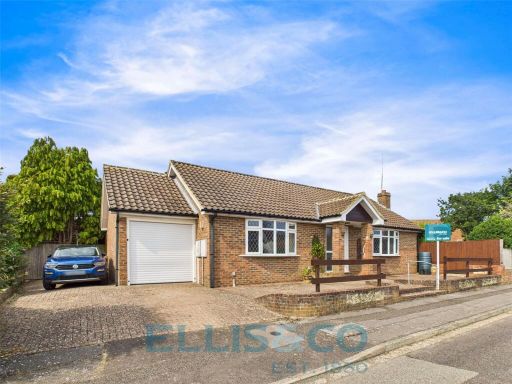 2 bedroom bungalow for sale in Frank Woolley Road, Tonbridge, Kent, TN10 — £500,000 • 2 bed • 1 bath • 991 ft²
2 bedroom bungalow for sale in Frank Woolley Road, Tonbridge, Kent, TN10 — £500,000 • 2 bed • 1 bath • 991 ft²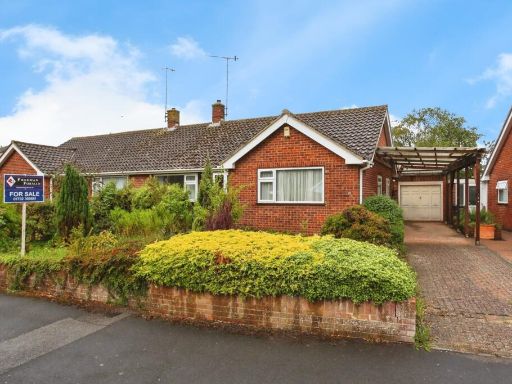 3 bedroom bungalow for sale in Denbeigh Drive, Tonbridge, Kent, TN10 — £500,000 • 3 bed • 1 bath • 898 ft²
3 bedroom bungalow for sale in Denbeigh Drive, Tonbridge, Kent, TN10 — £500,000 • 3 bed • 1 bath • 898 ft²