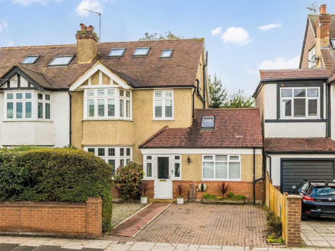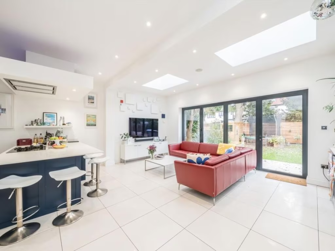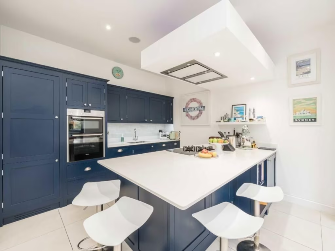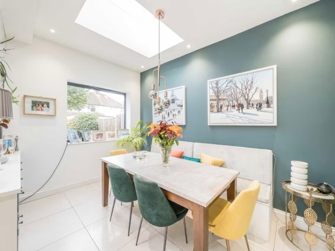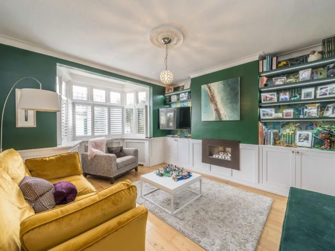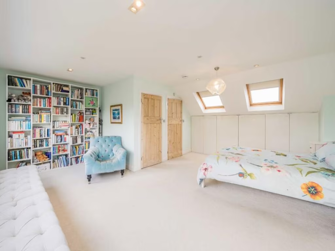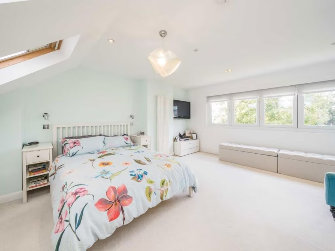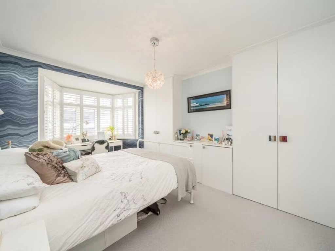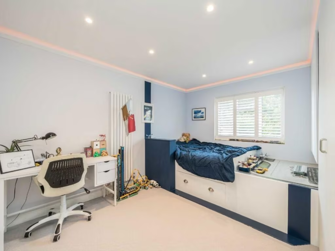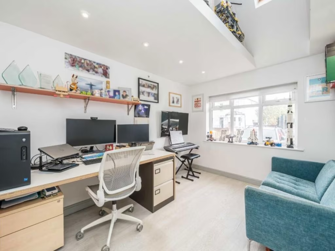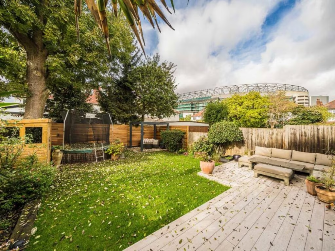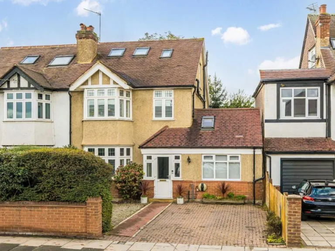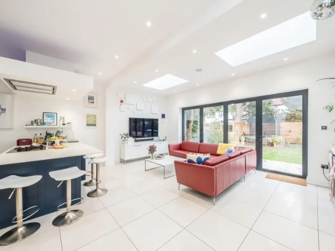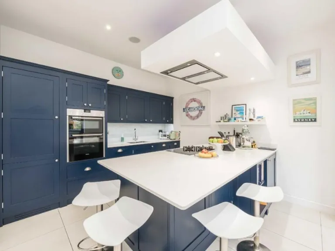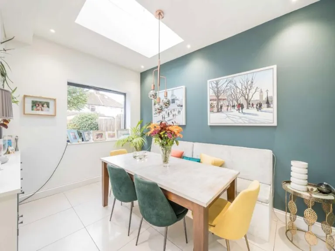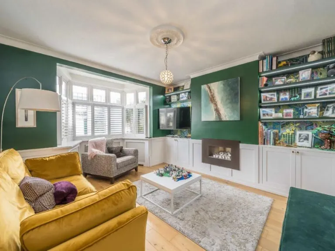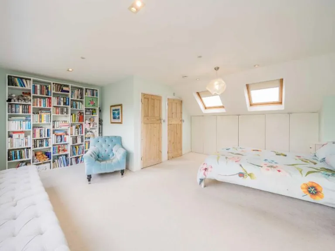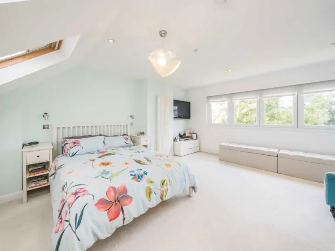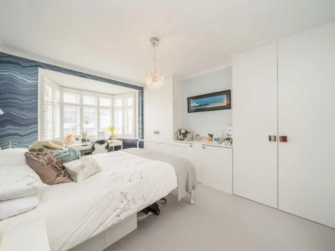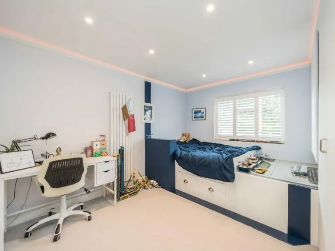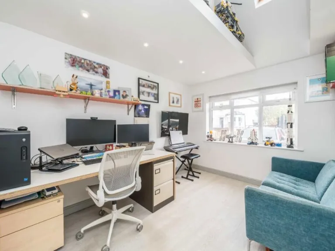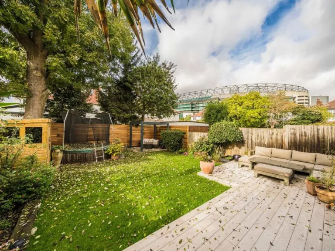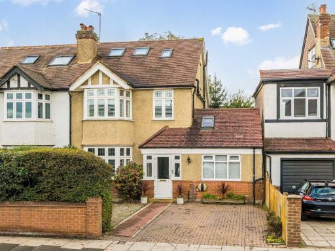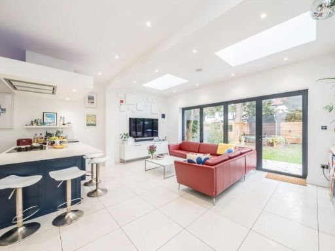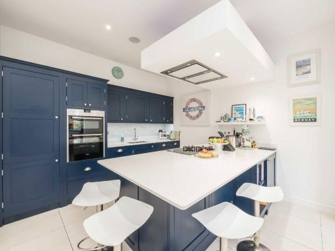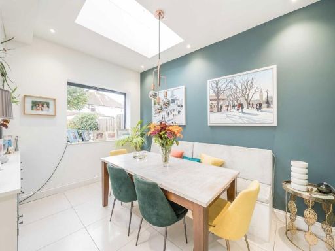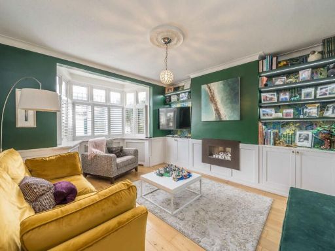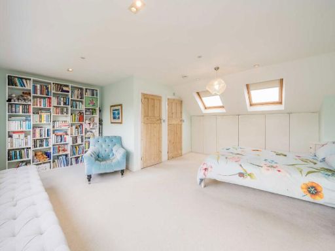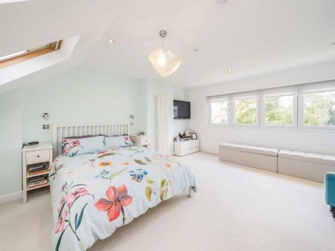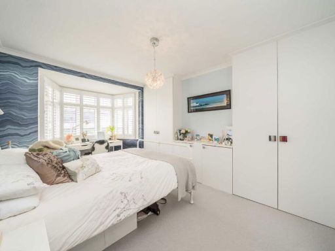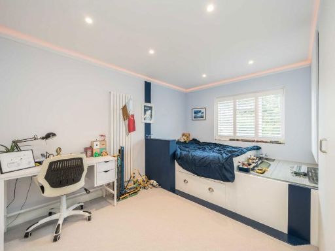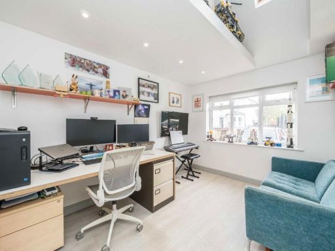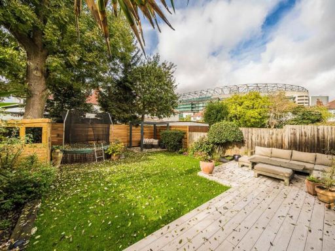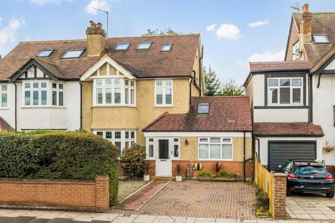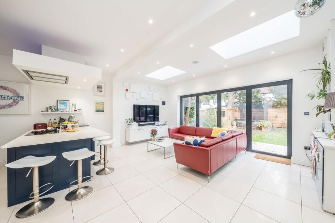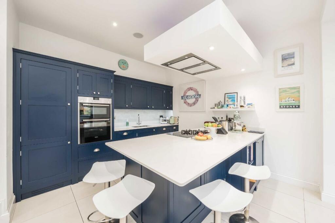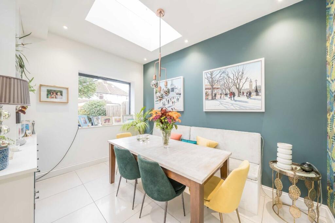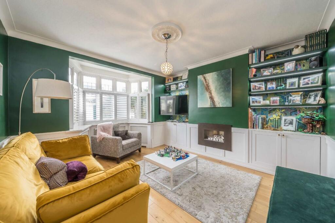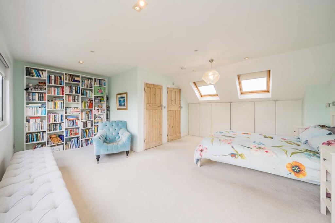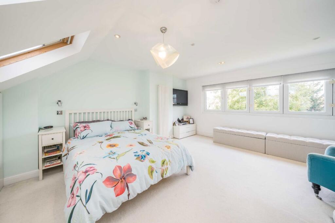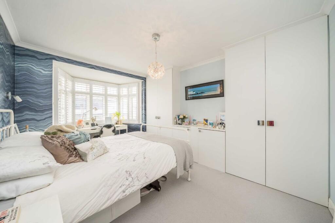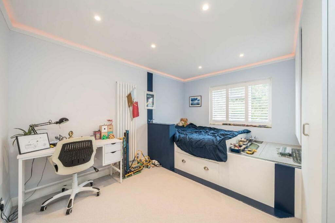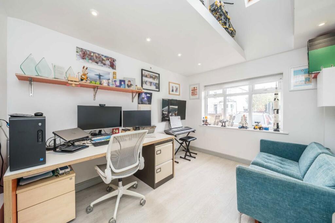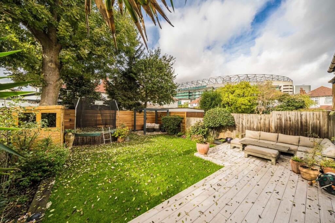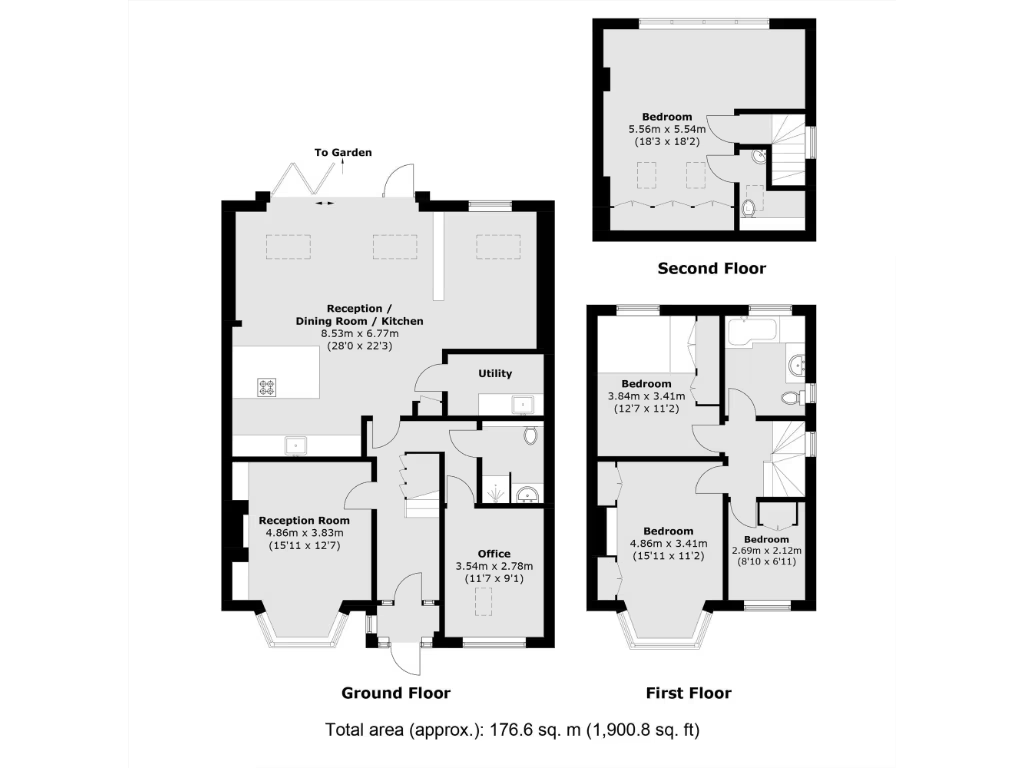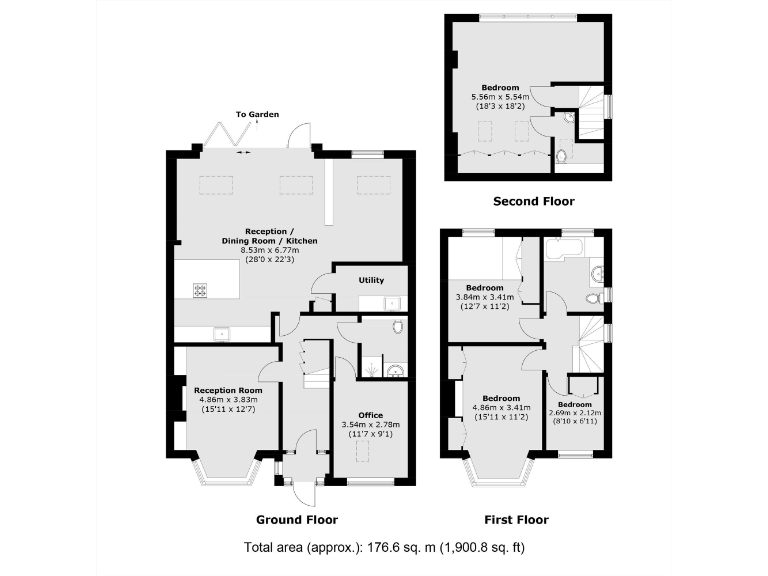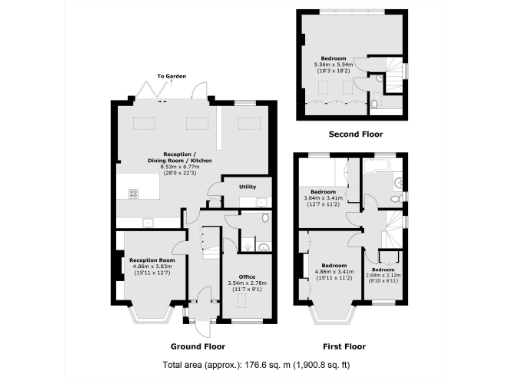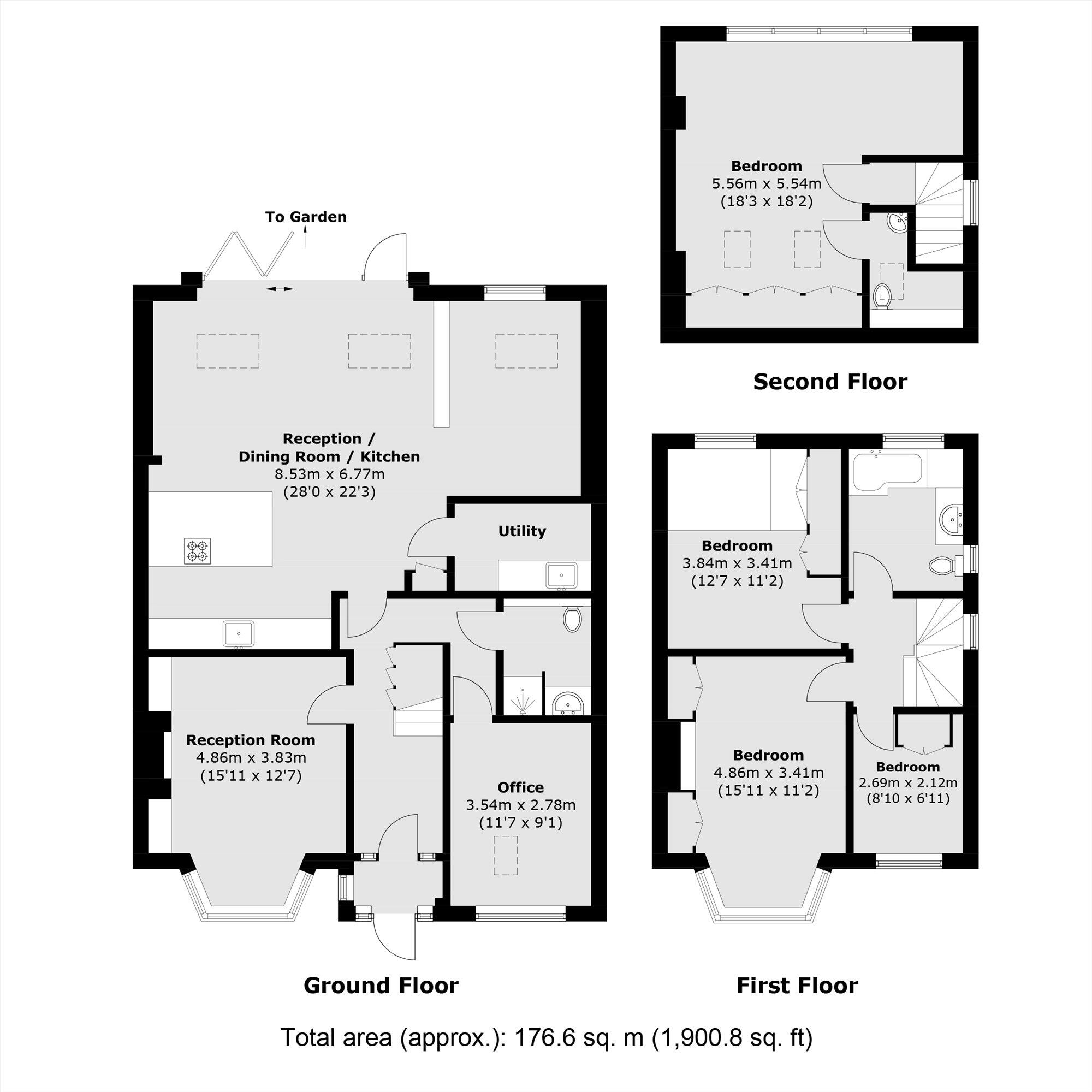Summary - 137 WHITTON ROAD TWICKENHAM TW1 1DF
5 bed 2 bath Semi-Detached
Bright open-plan family living with parking and short commute.
Five bedrooms including office that can be bedroom five
This well-presented 1930s semi-detached house offers flexible family accommodation across roughly 1,900 sq ft, combining period character with a contemporary finish. The property includes a bright open-plan kitchen/family room with bifold doors and skylights that lead onto a recently landscaped, low-maintenance rear garden. There are two bath/shower rooms, a ground-floor WC and an office that can be used as a fifth bedroom.
Practical benefits include off-street parking to the front, freehold tenure and no onward chain, plus a short walk (under half a mile) to Twickenham mainline station with fast links to London Waterloo. The local area is well served for schools, shops, bars and restaurants, making this suited to families seeking generous, flexible living in an affluent part of TW1.
Buyers should note some material considerations: the property sits in an area with above-average crime levels and it is in Council Tax Band F, which will be a higher ongoing cost. The house appears in good decorative order following modernisation, but purchasers should verify full condition and services prior to exchange. Flood risk is low and mobile and broadband connectivity are strong.
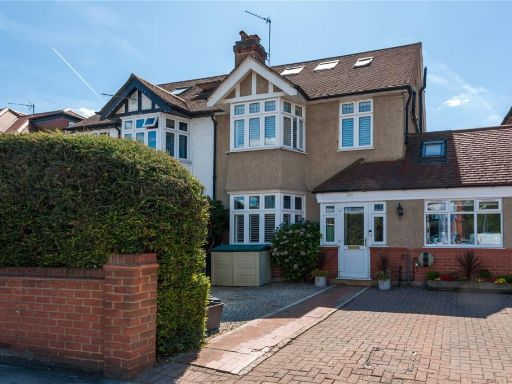 5 bedroom semi-detached house for sale in Whitton Road, Twickenham, TW1 — £1,000,000 • 5 bed • 2 bath • 1963 ft²
5 bedroom semi-detached house for sale in Whitton Road, Twickenham, TW1 — £1,000,000 • 5 bed • 2 bath • 1963 ft²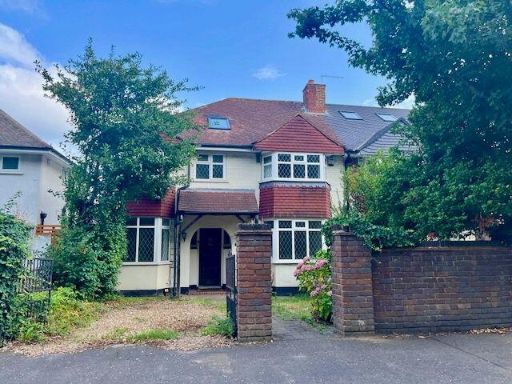 5 bedroom semi-detached house for sale in Staines Road, Twickenham, TW2 — £780,000 • 5 bed • 3 bath • 1798 ft²
5 bedroom semi-detached house for sale in Staines Road, Twickenham, TW2 — £780,000 • 5 bed • 3 bath • 1798 ft²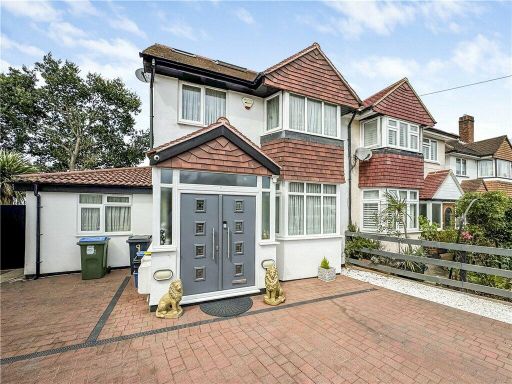 5 bedroom semi-detached house for sale in Beech Way, Twickenham, TW2 — £1,085,000 • 5 bed • 2 bath • 1873 ft²
5 bedroom semi-detached house for sale in Beech Way, Twickenham, TW2 — £1,085,000 • 5 bed • 2 bath • 1873 ft²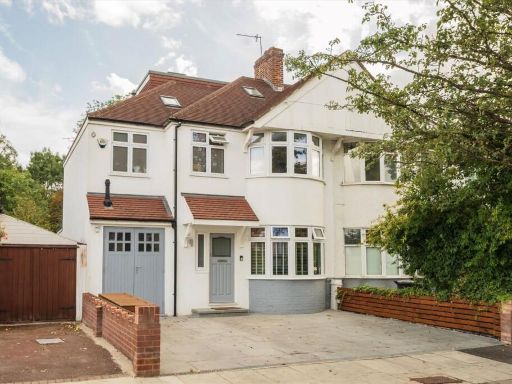 5 bedroom house for sale in Ellerman Avenue, Twickenham, TW2 — £1,250,000 • 5 bed • 3 bath • 1834 ft²
5 bedroom house for sale in Ellerman Avenue, Twickenham, TW2 — £1,250,000 • 5 bed • 3 bath • 1834 ft²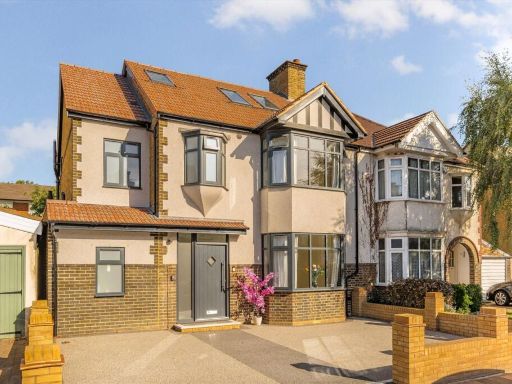 5 bedroom semi-detached house for sale in Poulett Gardens, Twickenham, TW1 — £2,500,000 • 5 bed • 3 bath • 2287 ft²
5 bedroom semi-detached house for sale in Poulett Gardens, Twickenham, TW1 — £2,500,000 • 5 bed • 3 bath • 2287 ft²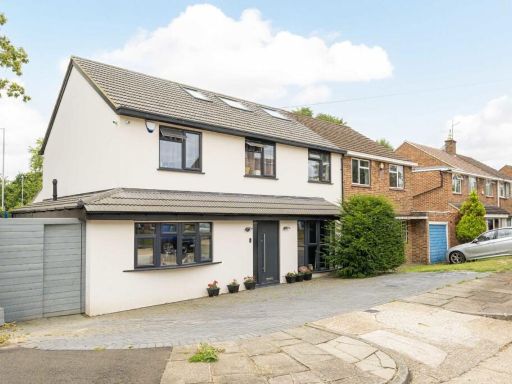 5 bedroom semi-detached house for sale in Crane Park Road, Twickenham, TW2 — £1,200,000 • 5 bed • 2 bath • 2233 ft²
5 bedroom semi-detached house for sale in Crane Park Road, Twickenham, TW2 — £1,200,000 • 5 bed • 2 bath • 2233 ft²