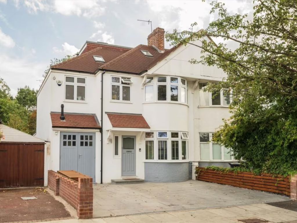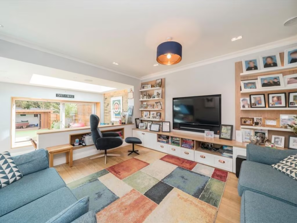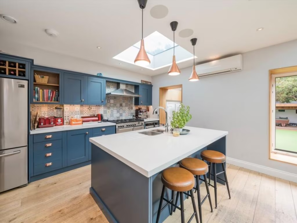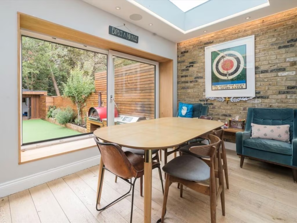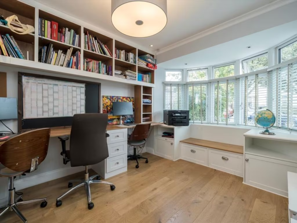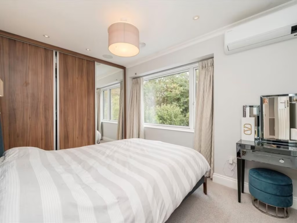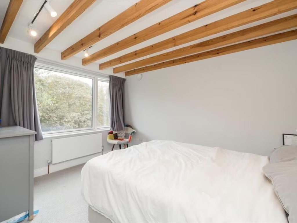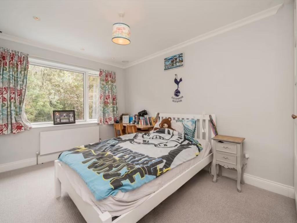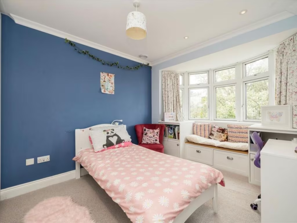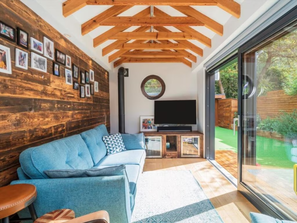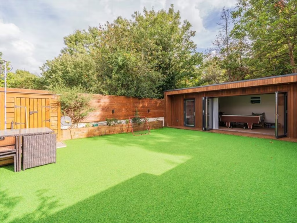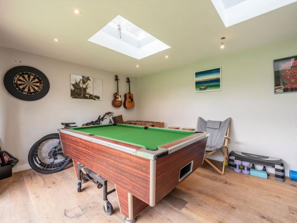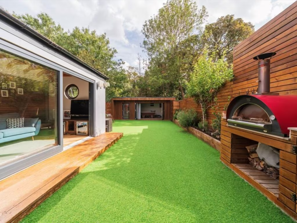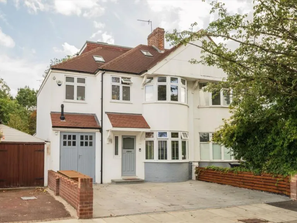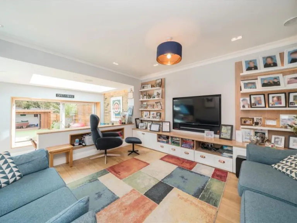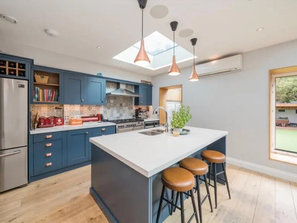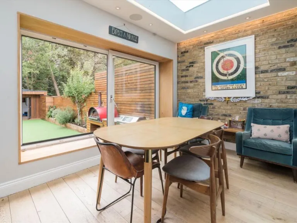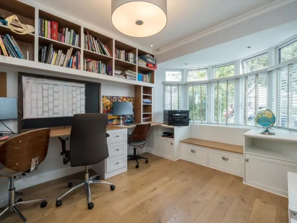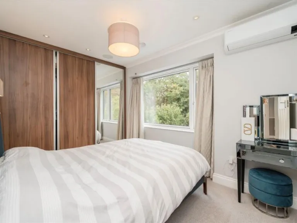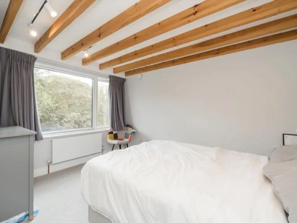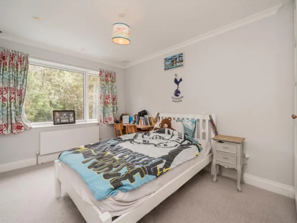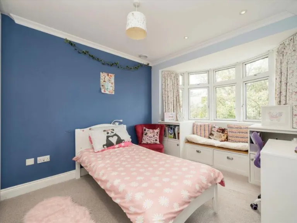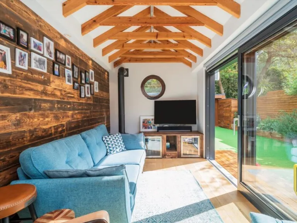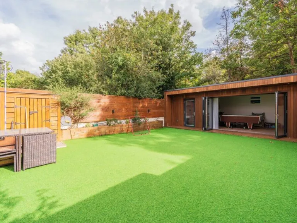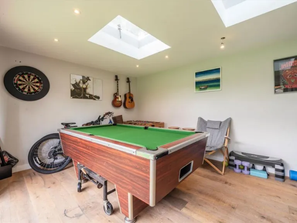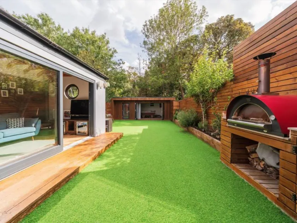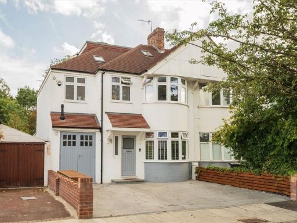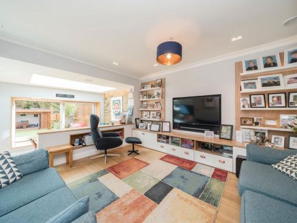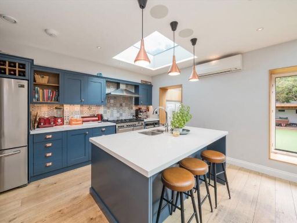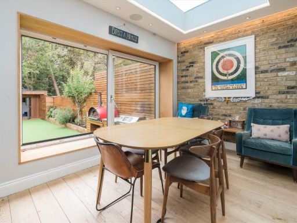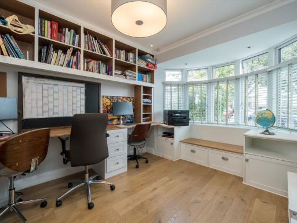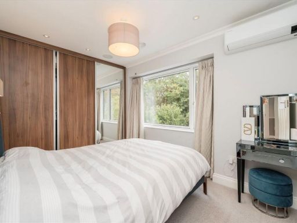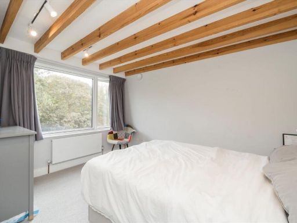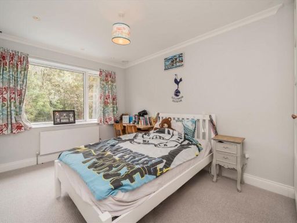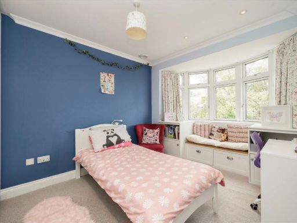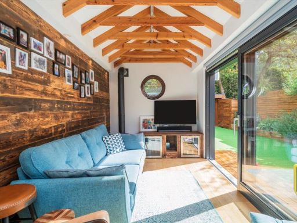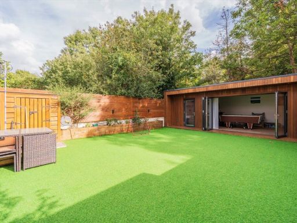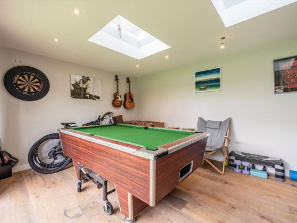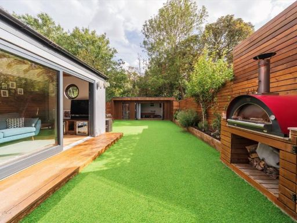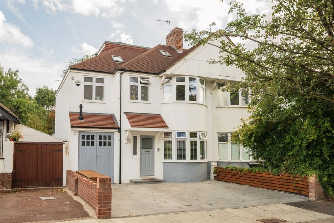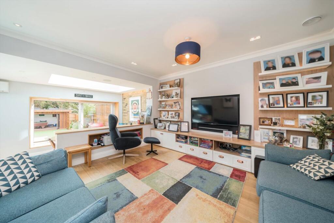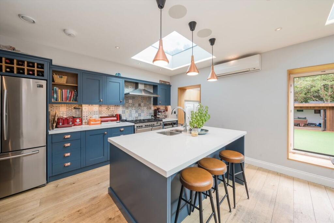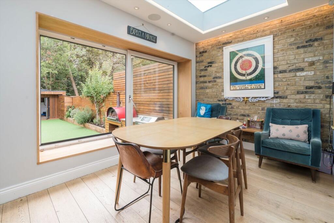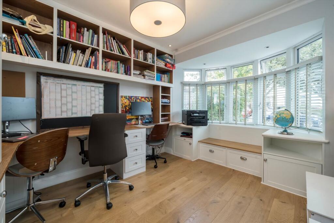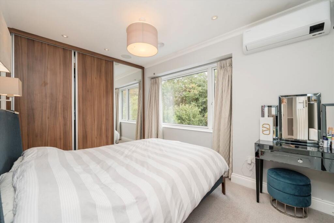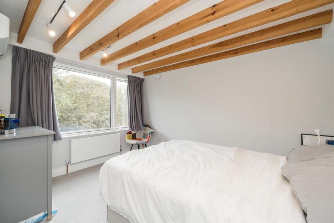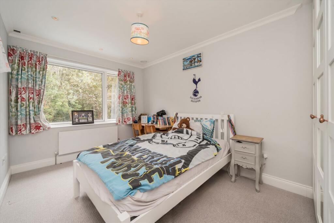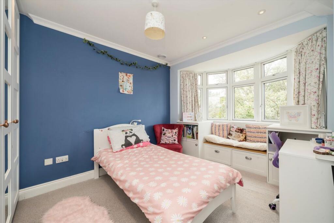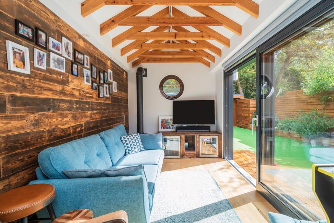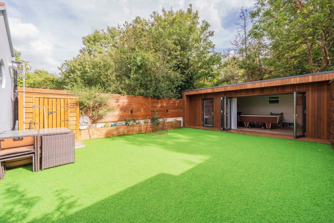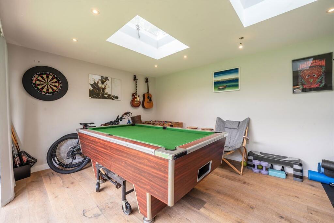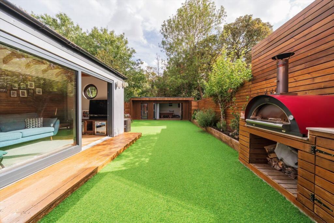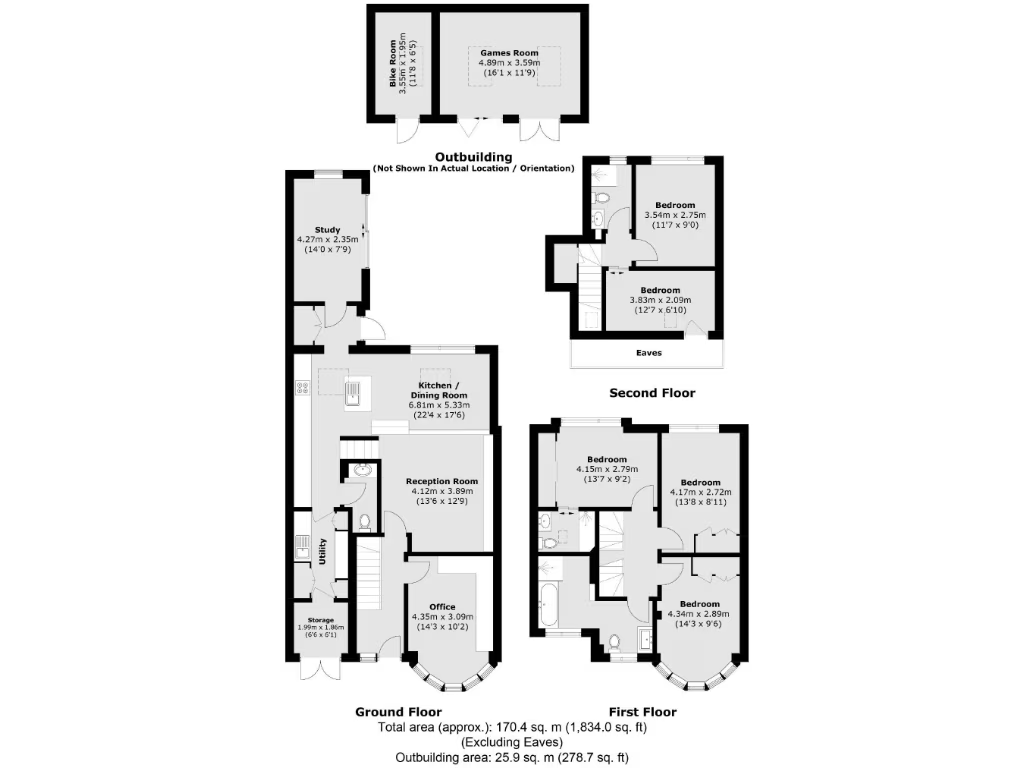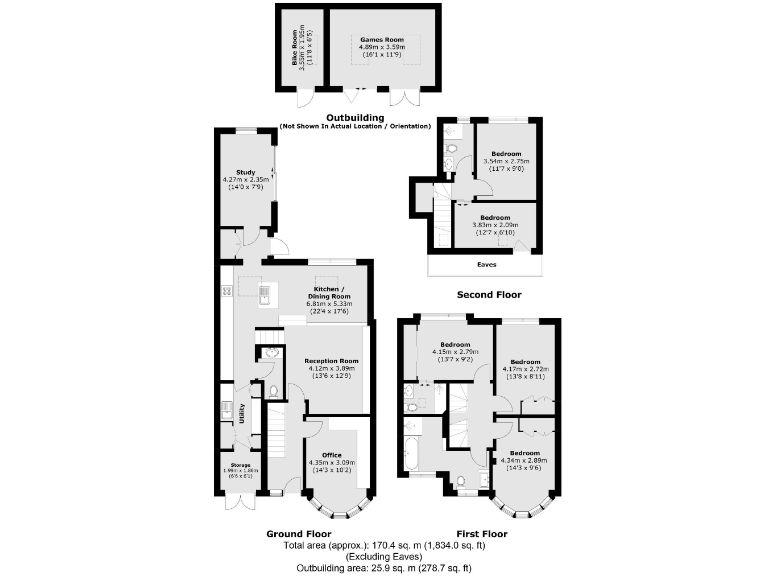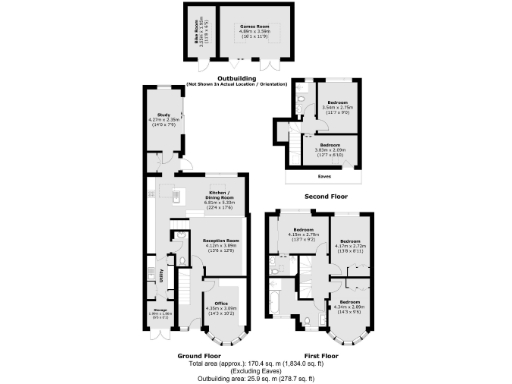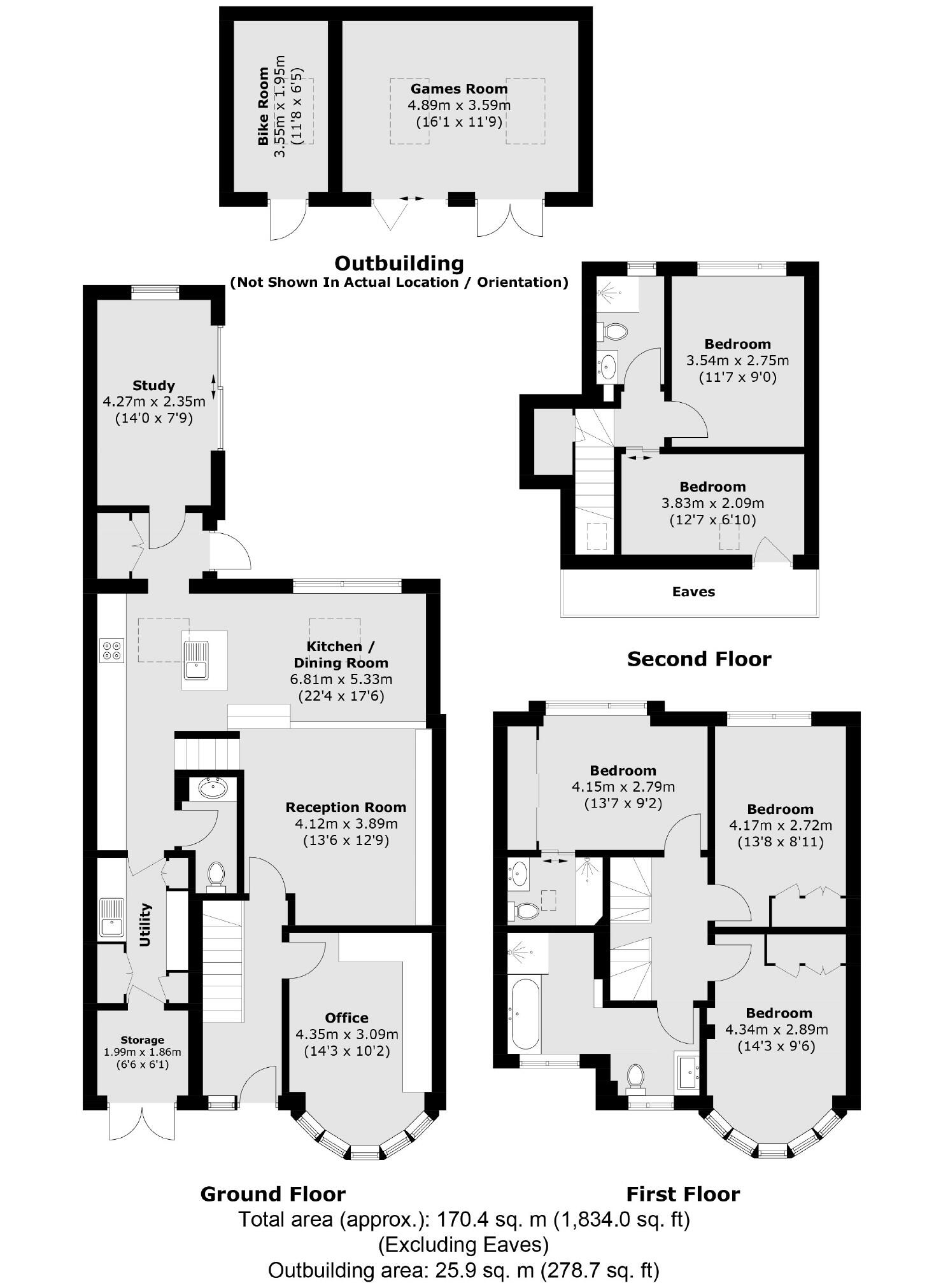Summary - 25 ELLERMAN AVENUE TWICKENHAM TW2 6AA
5 bed 3 bath House
Spacious extended 5-bed family home with outbuilding and excellent school links.
Five double bedrooms and three bathrooms across three floors
Spacious open-plan kitchen/dining with central island and utility
Full-width outbuilding, large rear garden and built-in pizza oven
Off-street parking to the front; driveway for multiple cars
Period 1930s solid-brick construction; double glazing installed
Parts of the house have underfloor heating and modern finishes
Council Tax Band E—above average; budget for ongoing costs
No recorded wall insulation; consider energy-efficiency improvements
A substantial five-bedroom, three-bathroom semi‑detached house arranged over three floors, offering generous family accommodation (about 1,834 sq ft) and versatile reception space. The property has been side and rear extended to create an open-plan ground floor with a second reception, study/snug with wood burner, utility and additional storage — suitable for home working and family life. A large rear garden with built-in pizza oven, artificial turf, raised beds and a full-width outbuilding adds useful ancillary space for play, hobbies or storage. Off-street parking is available to the front.
The house blends traditional 1930s character (bay front, solid brick construction) with modern upgrades: high ceilings, contemporary finishes, double glazing and underfloor heating in parts of the house. The master bedroom benefits from an en-suite; overall the layout supports multi-generational living or flexible bedroom usage. Located in Twickenham (TW2), the property sits close to parks, local shops, good road and rail links and several well-regarded schools — a clear advantage for families.
Practical points to note: the property is freehold but sits in a higher council tax band (Band E). The building appears to be original solid brick with no recorded wall insulation (assumed), so buyers should budget for potential thermal upgrades. Some modern systems and finishes are present, but buyers should verify installation dates, warranties and service history for heating, glazing and the outbuilding. Information provided should be independently checked prior to purchase.
This home will suit growing families seeking substantial, well‑presented accommodation in a very affluent part of Twickenham, with scope to personalise or improve energy performance over time. The combination of size, outbuilding and proximity to schools makes it practical as a long-term family home.
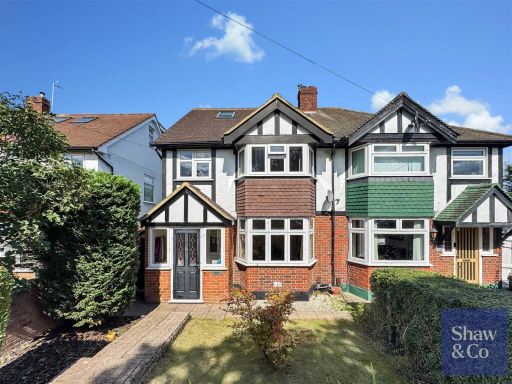 4 bedroom house for sale in Court Close, Twickenham, TW2 — £860,000 • 4 bed • 3 bath • 1346 ft²
4 bedroom house for sale in Court Close, Twickenham, TW2 — £860,000 • 4 bed • 3 bath • 1346 ft²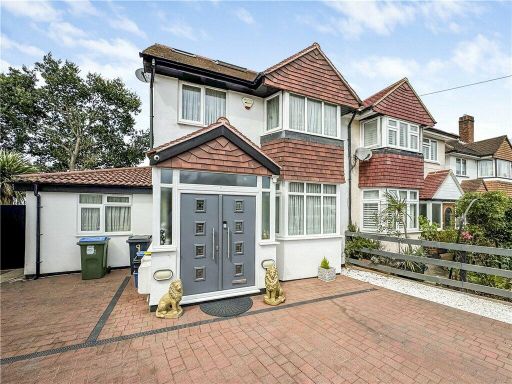 5 bedroom semi-detached house for sale in Beech Way, Twickenham, TW2 — £1,085,000 • 5 bed • 2 bath • 1873 ft²
5 bedroom semi-detached house for sale in Beech Way, Twickenham, TW2 — £1,085,000 • 5 bed • 2 bath • 1873 ft²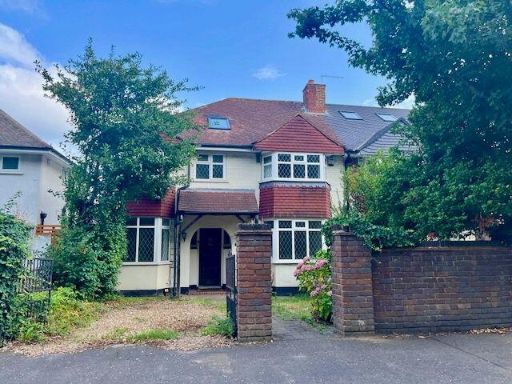 5 bedroom semi-detached house for sale in Staines Road, Twickenham, TW2 — £800,000 • 5 bed • 3 bath • 1798 ft²
5 bedroom semi-detached house for sale in Staines Road, Twickenham, TW2 — £800,000 • 5 bed • 3 bath • 1798 ft²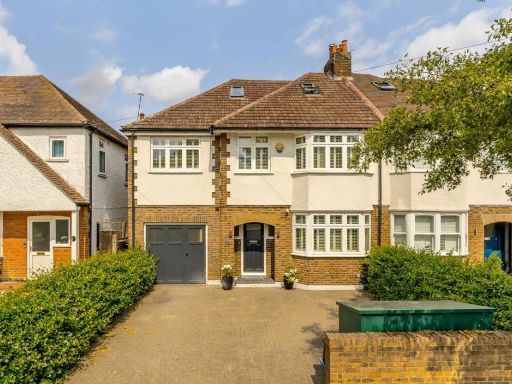 5 bedroom semi-detached house for sale in Munster Road, Teddington, TW11 — £1,895,000 • 5 bed • 3 bath • 1987 ft²
5 bedroom semi-detached house for sale in Munster Road, Teddington, TW11 — £1,895,000 • 5 bed • 3 bath • 1987 ft²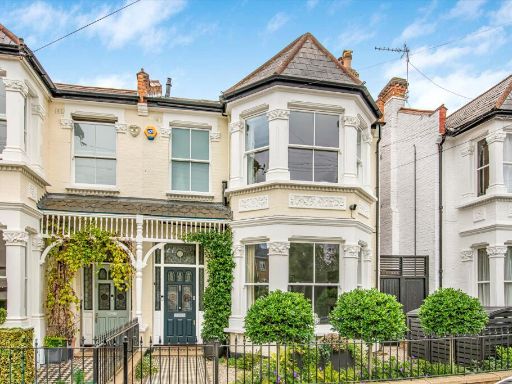 5 bedroom semi-detached house for sale in Denton Road, Twickenham, TW1 — £2,595,000 • 5 bed • 3 bath • 3209 ft²
5 bedroom semi-detached house for sale in Denton Road, Twickenham, TW1 — £2,595,000 • 5 bed • 3 bath • 3209 ft²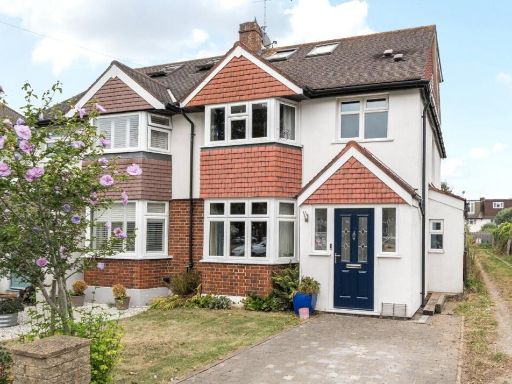 4 bedroom semi-detached house for sale in Court Close, Twickenham, TW2 — £899,950 • 4 bed • 3 bath • 1648 ft²
4 bedroom semi-detached house for sale in Court Close, Twickenham, TW2 — £899,950 • 4 bed • 3 bath • 1648 ft²