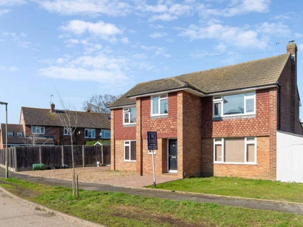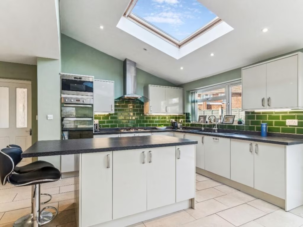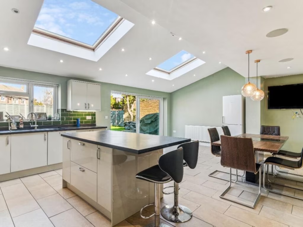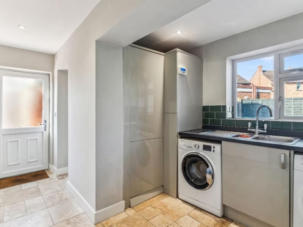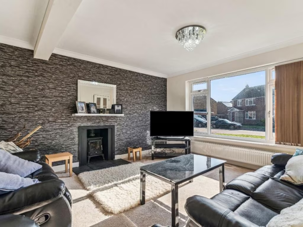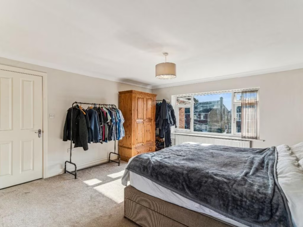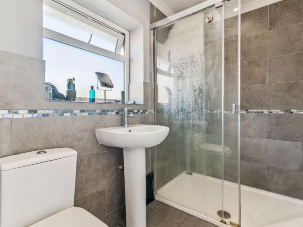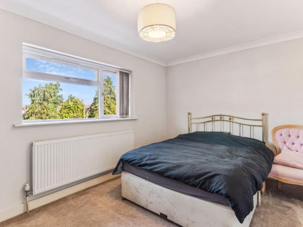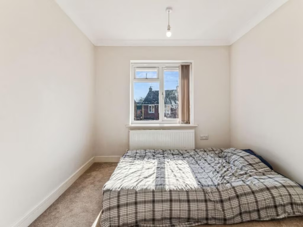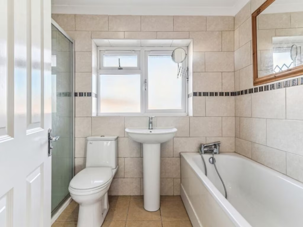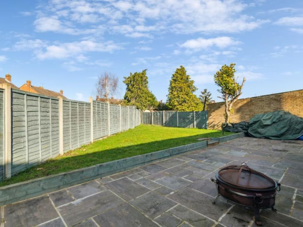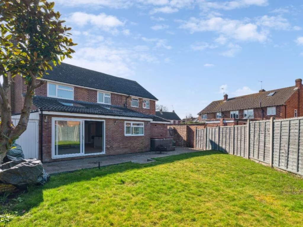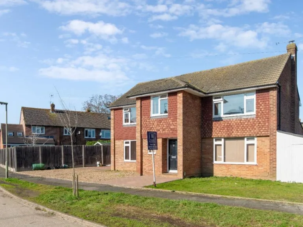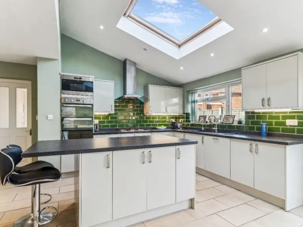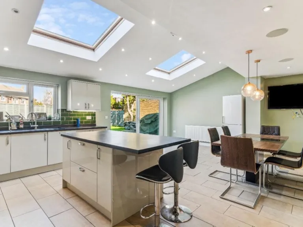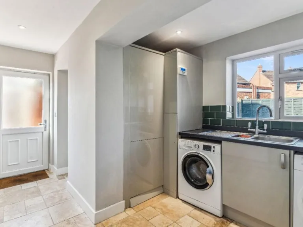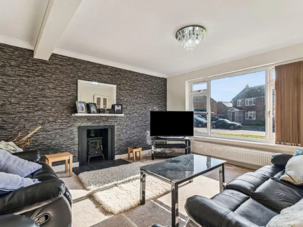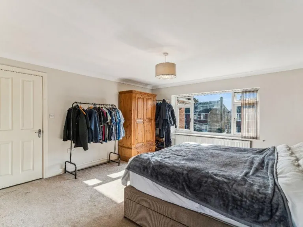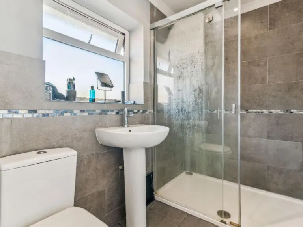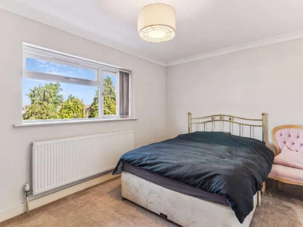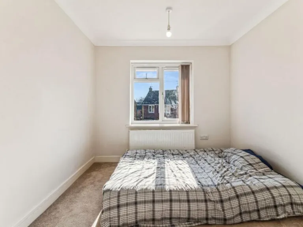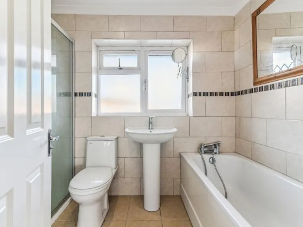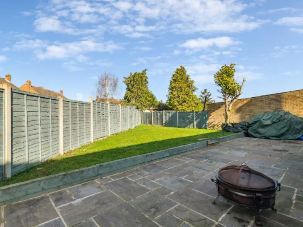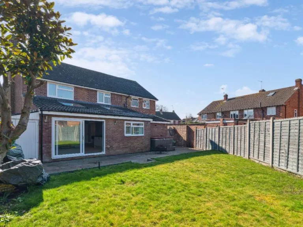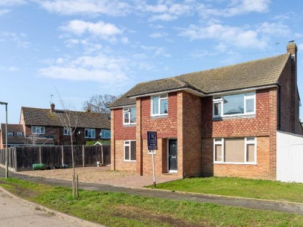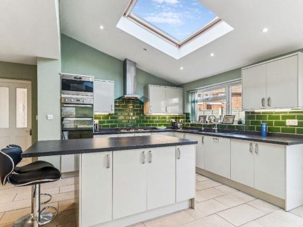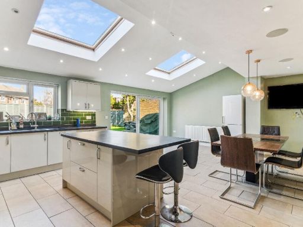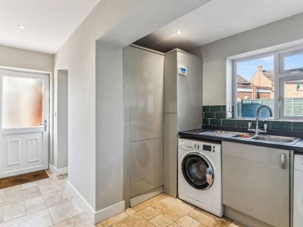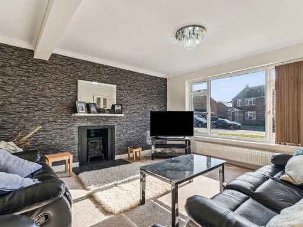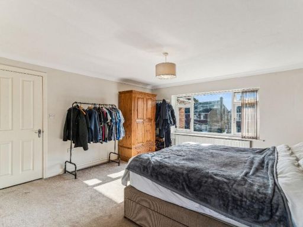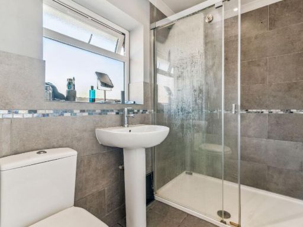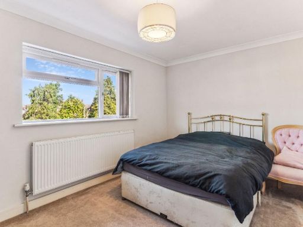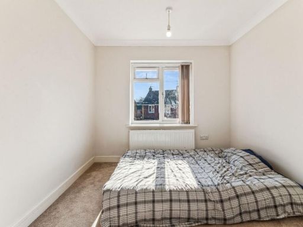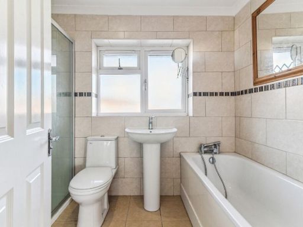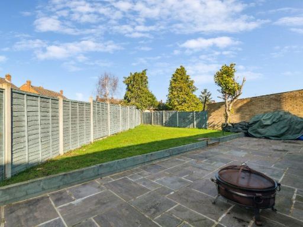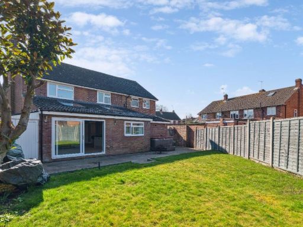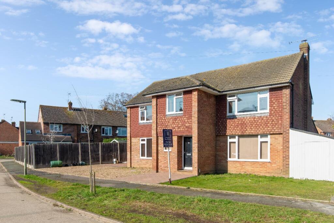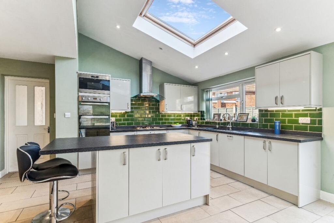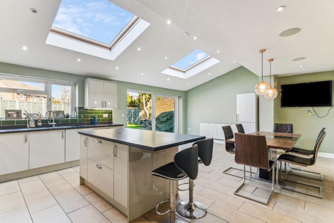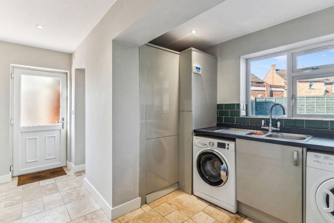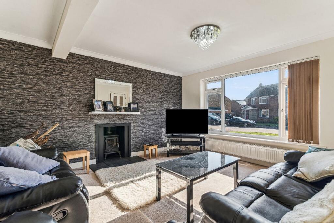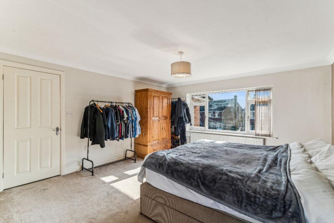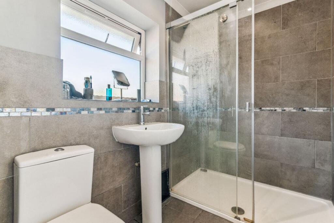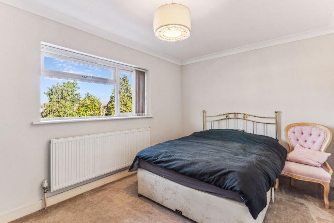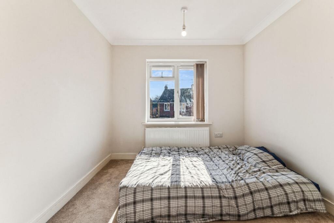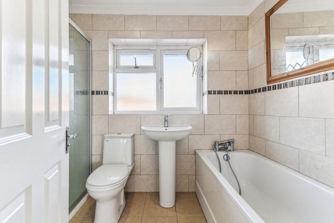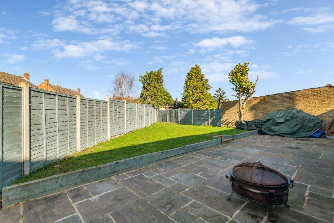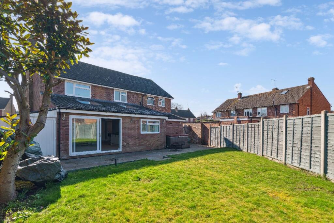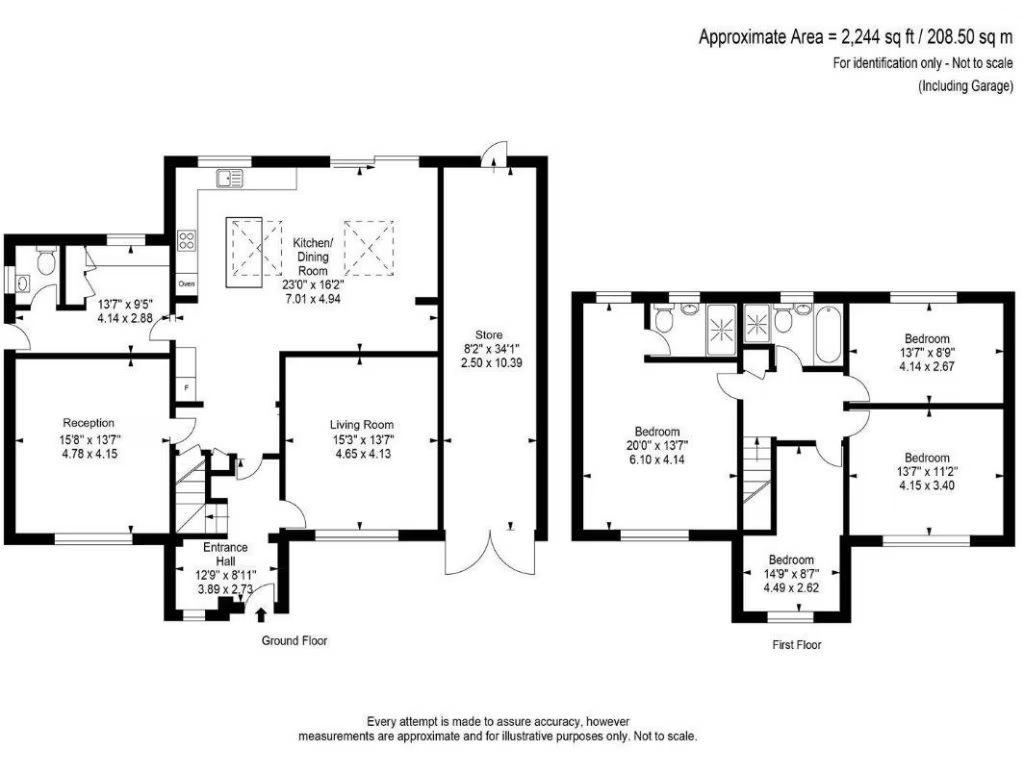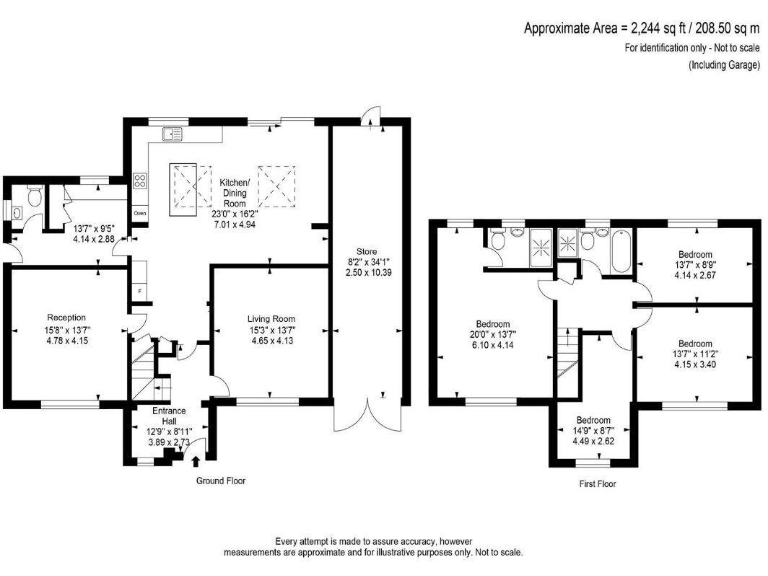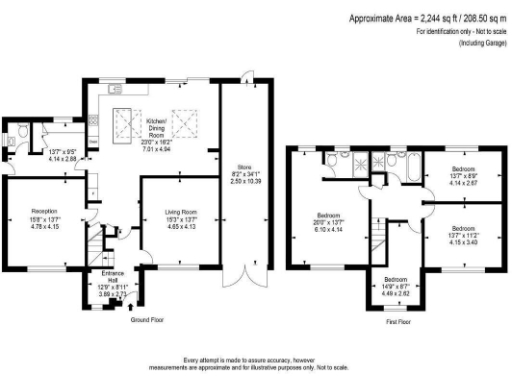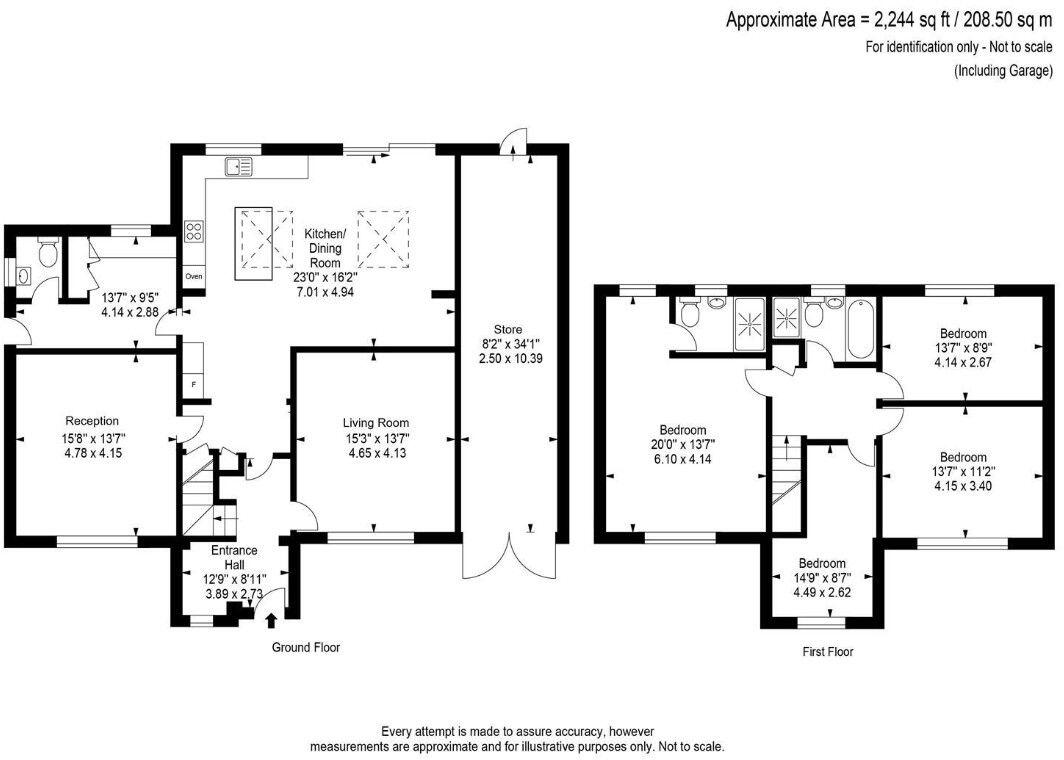Summary - Spence Avenue, Byfleet, West Byfleet KT14 7TG
4 bed 2 bath Detached
Extended four-bedroom detached home with large garden and off-street parking in a quiet KT14 location..
Extended four-bedroom detached family home, over 2,200 sq ft
This extended four-bedroom detached house offers over 2,200 sq ft of family-focused living in a quiet Byfleet location. The ground floor centres on a bright 23' L-shaped kitchen/diner with large Velux windows, island, integrated appliances and sliding doors onto the rear garden—a practical hub for family life and entertaining. Two front reception rooms, a utility and cloakroom add flexibility for a growing household.
Upstairs provides a principal suite with en-suite plus three further double bedrooms and a family bathroom. The wide plot delivers ample off-street parking, a long side store and a mainly lawned private garden, useful for children and pets. Double glazing and mains gas boiler/radiators support comfortable year-round living.
Notable considerations: the property was built in the mid‑20th century and, while extended, may show period elements that some buyers will want to update. Council Tax sits at Band F, so running costs are higher than average. There is a medium flood risk for the area—buyers should seek professional advice and check insurance implications.
Freehold tenure, generous floor area and a peaceful residential setting close to well-rated primary and independent schools make this a strong choice for families wanting space and good local amenities. Early viewing is recommended to fully appreciate the scale and potential of this home.
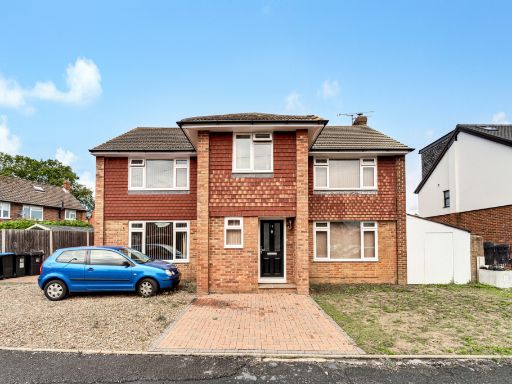 4 bedroom detached house for sale in Spence Avenue, Byfleet, KT14 — £760,000 • 4 bed • 2 bath • 2294 ft²
4 bedroom detached house for sale in Spence Avenue, Byfleet, KT14 — £760,000 • 4 bed • 2 bath • 2294 ft²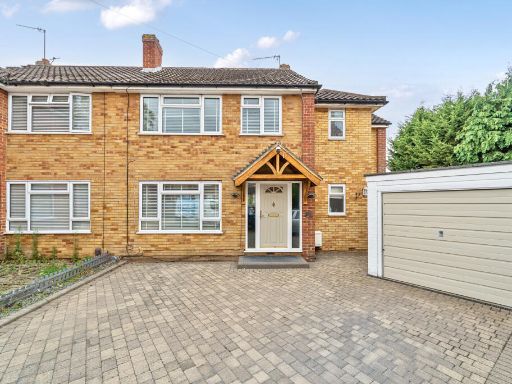 4 bedroom semi-detached house for sale in Fullerton Drive, Byfleet, KT14 — £639,950 • 4 bed • 2 bath • 1468 ft²
4 bedroom semi-detached house for sale in Fullerton Drive, Byfleet, KT14 — £639,950 • 4 bed • 2 bath • 1468 ft²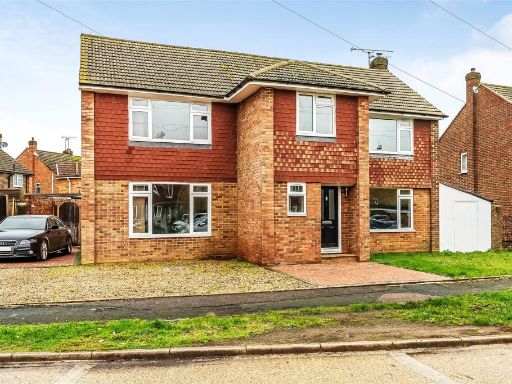 4 bedroom detached house for sale in Spence Avenue, Byfleet, West Byfleet, Surrey, KT14 — £760,000 • 4 bed • 2 bath • 2006 ft²
4 bedroom detached house for sale in Spence Avenue, Byfleet, West Byfleet, Surrey, KT14 — £760,000 • 4 bed • 2 bath • 2006 ft²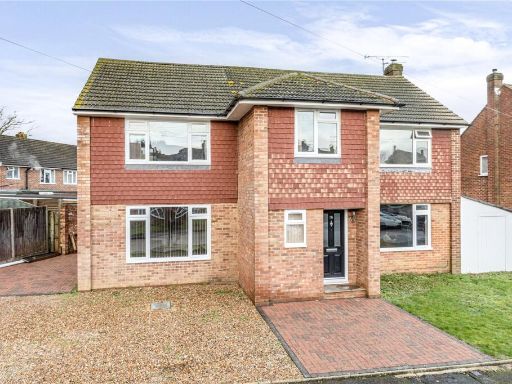 4 bedroom detached house for sale in Spence Avenue, Byfleet, West Byfleet, Surrey, KT14 — £760,000 • 4 bed • 2 bath • 2200 ft²
4 bedroom detached house for sale in Spence Avenue, Byfleet, West Byfleet, Surrey, KT14 — £760,000 • 4 bed • 2 bath • 2200 ft²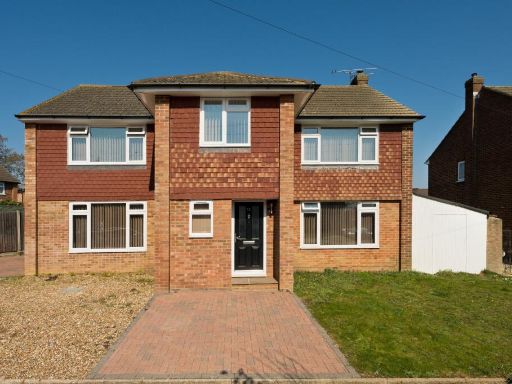 4 bedroom detached house for sale in Spence Avenue, Byfleet, West Byfleet, Surrey, KT14 — £760,000 • 4 bed • 2 bath • 2275 ft²
4 bedroom detached house for sale in Spence Avenue, Byfleet, West Byfleet, Surrey, KT14 — £760,000 • 4 bed • 2 bath • 2275 ft²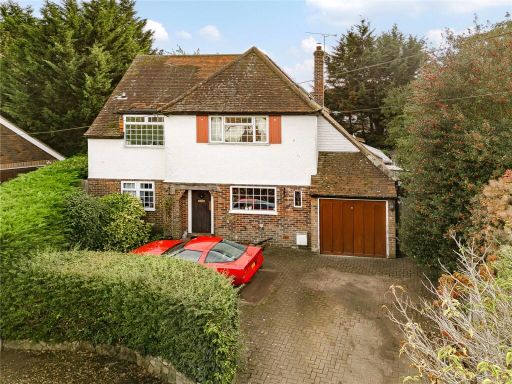 4 bedroom detached house for sale in Bridge Close, Byfleet, West Byfleet, Surrey, KT14 — £955,000 • 4 bed • 2 bath • 1282 ft²
4 bedroom detached house for sale in Bridge Close, Byfleet, West Byfleet, Surrey, KT14 — £955,000 • 4 bed • 2 bath • 1282 ft²