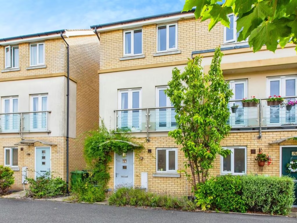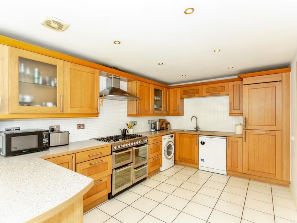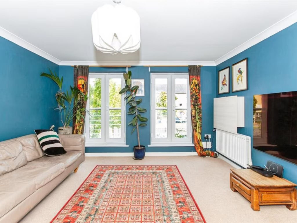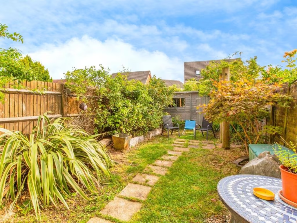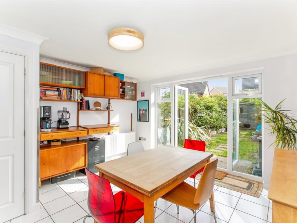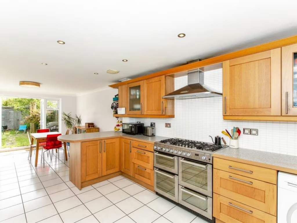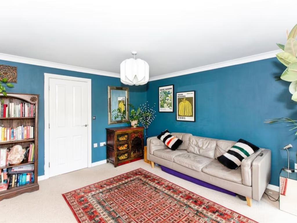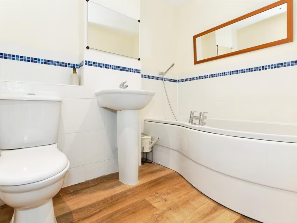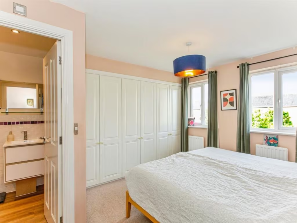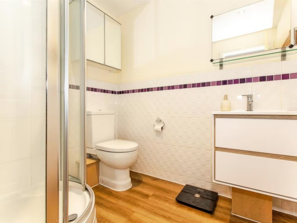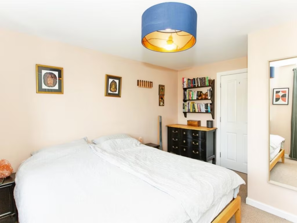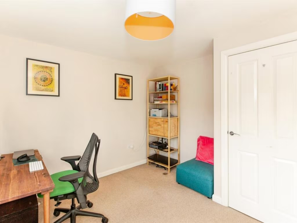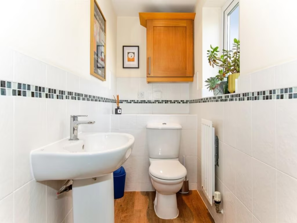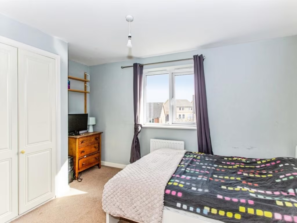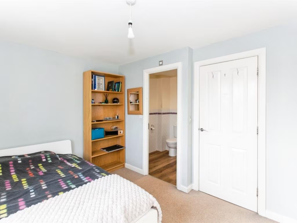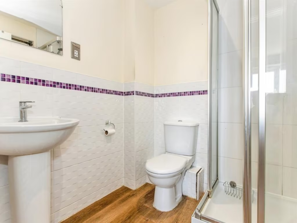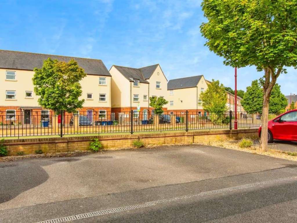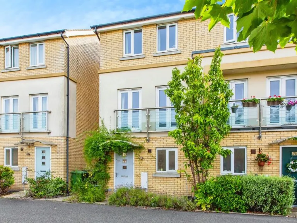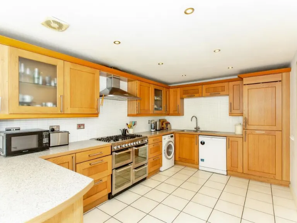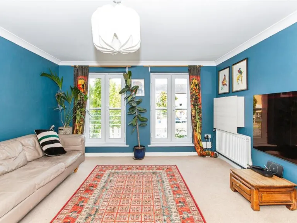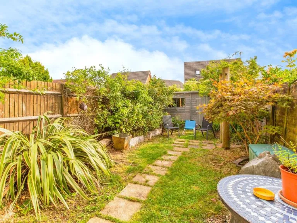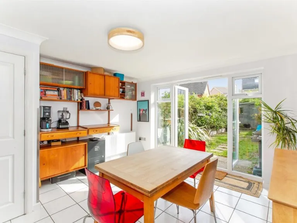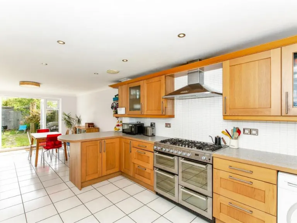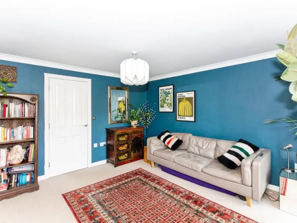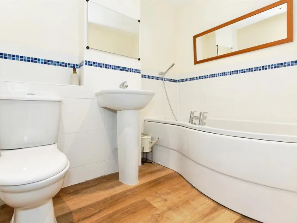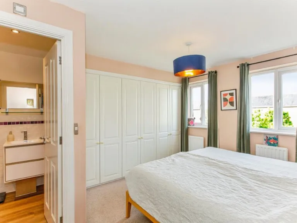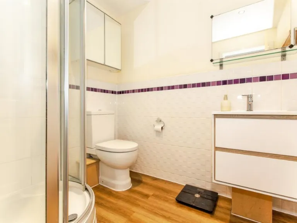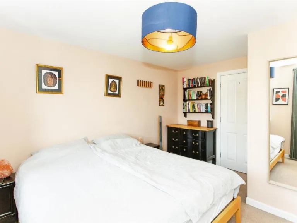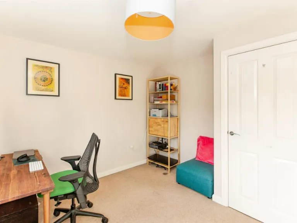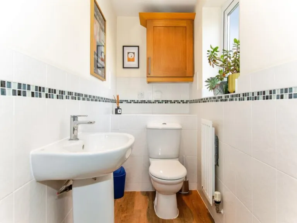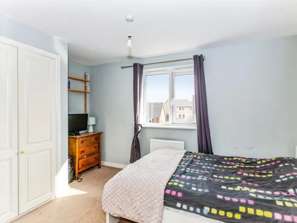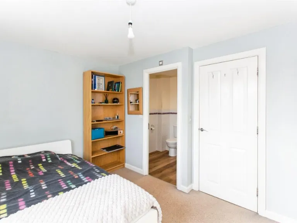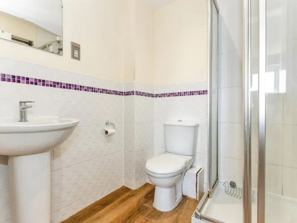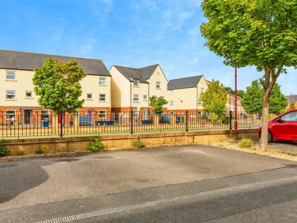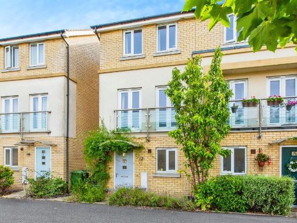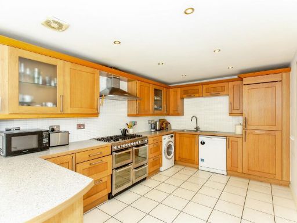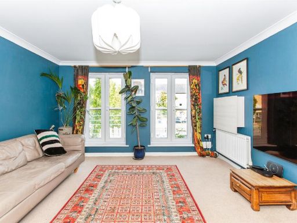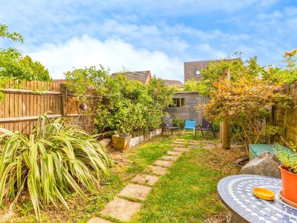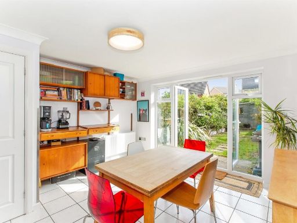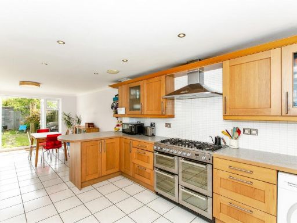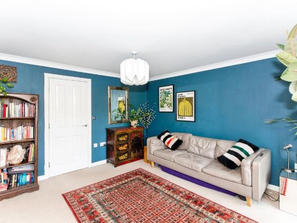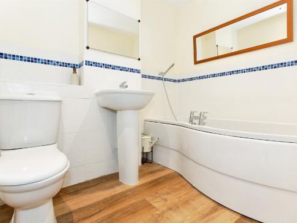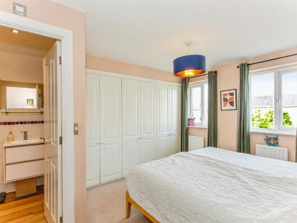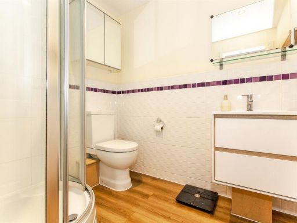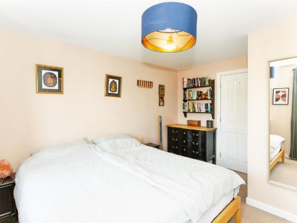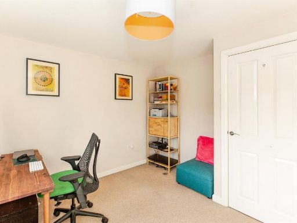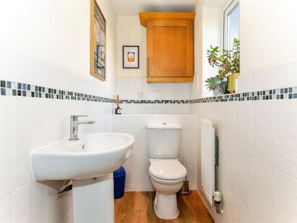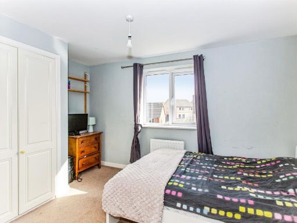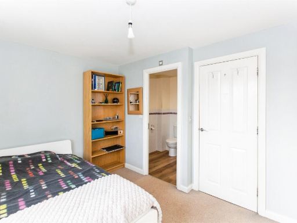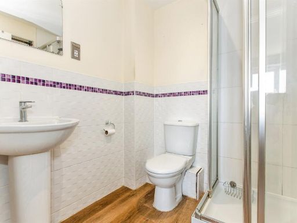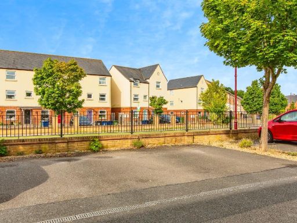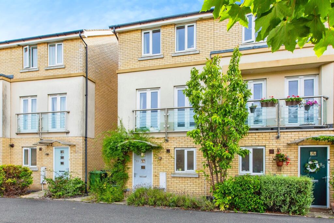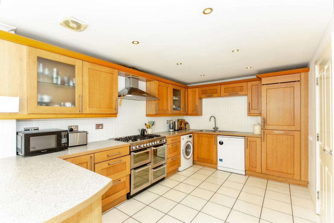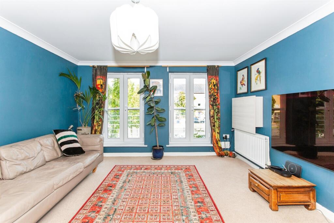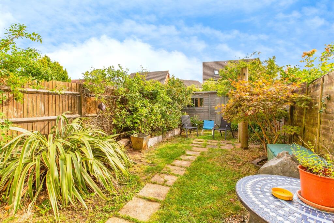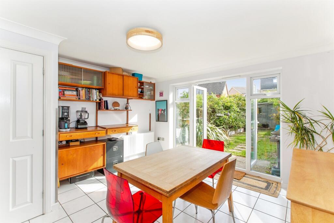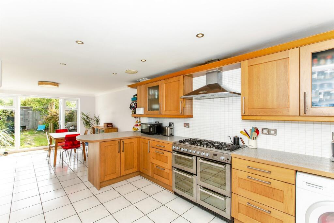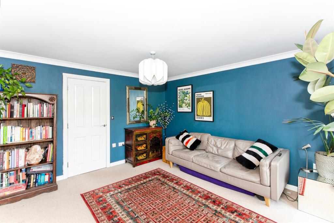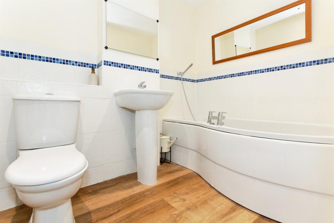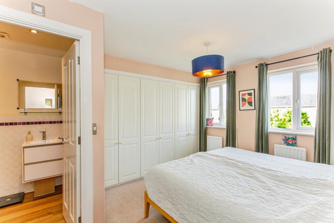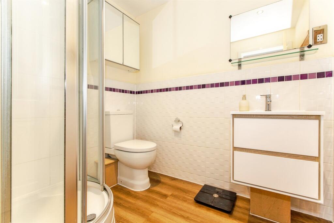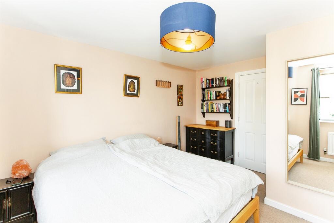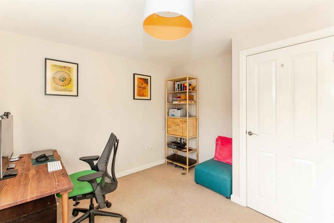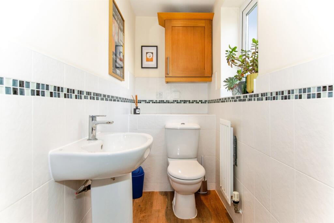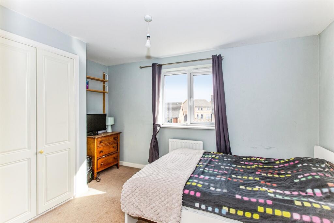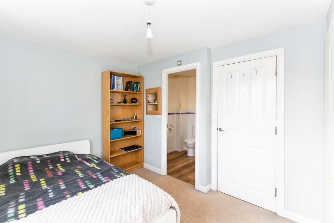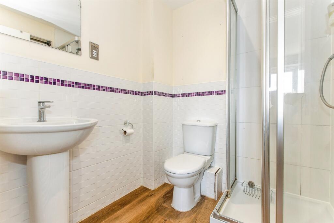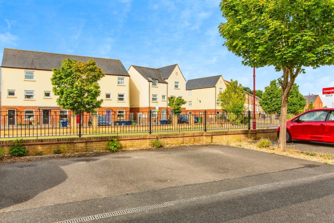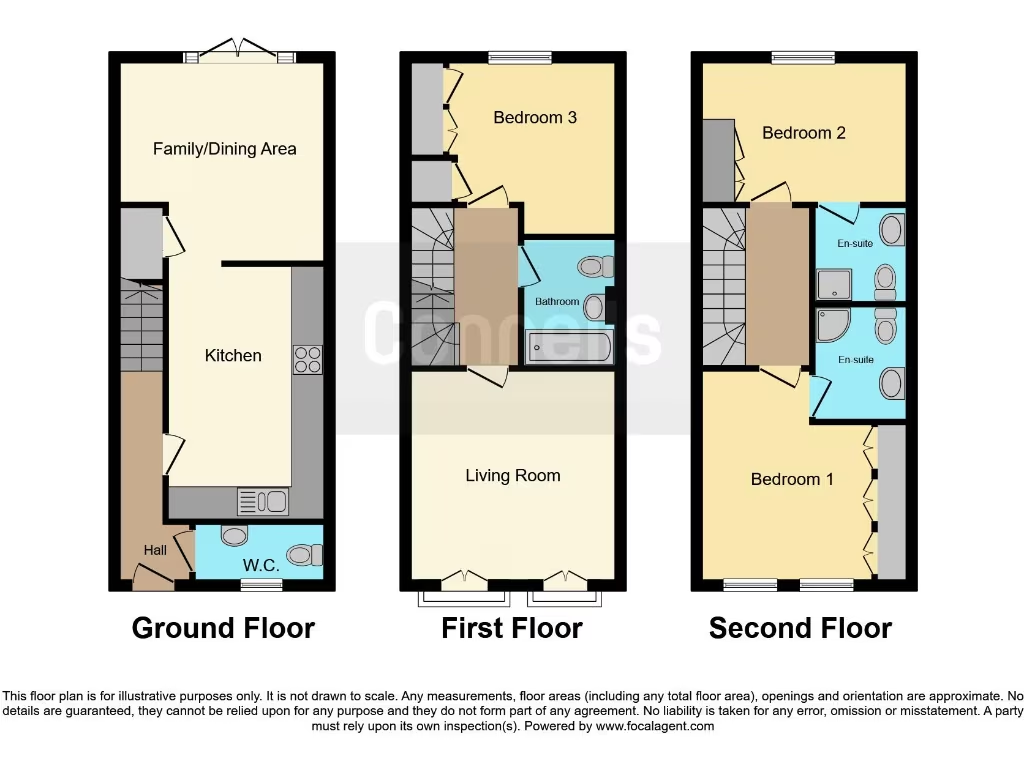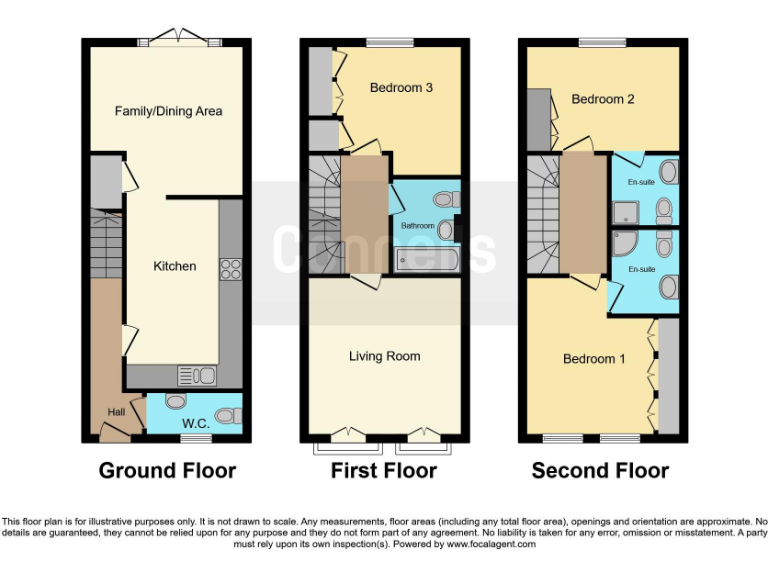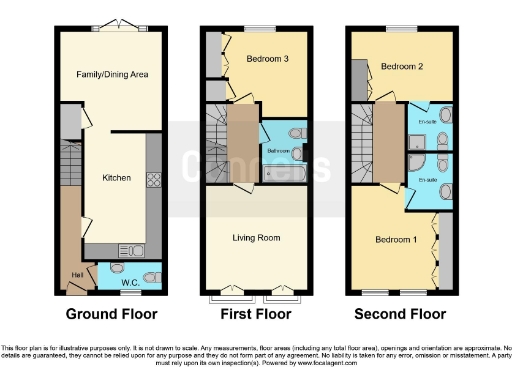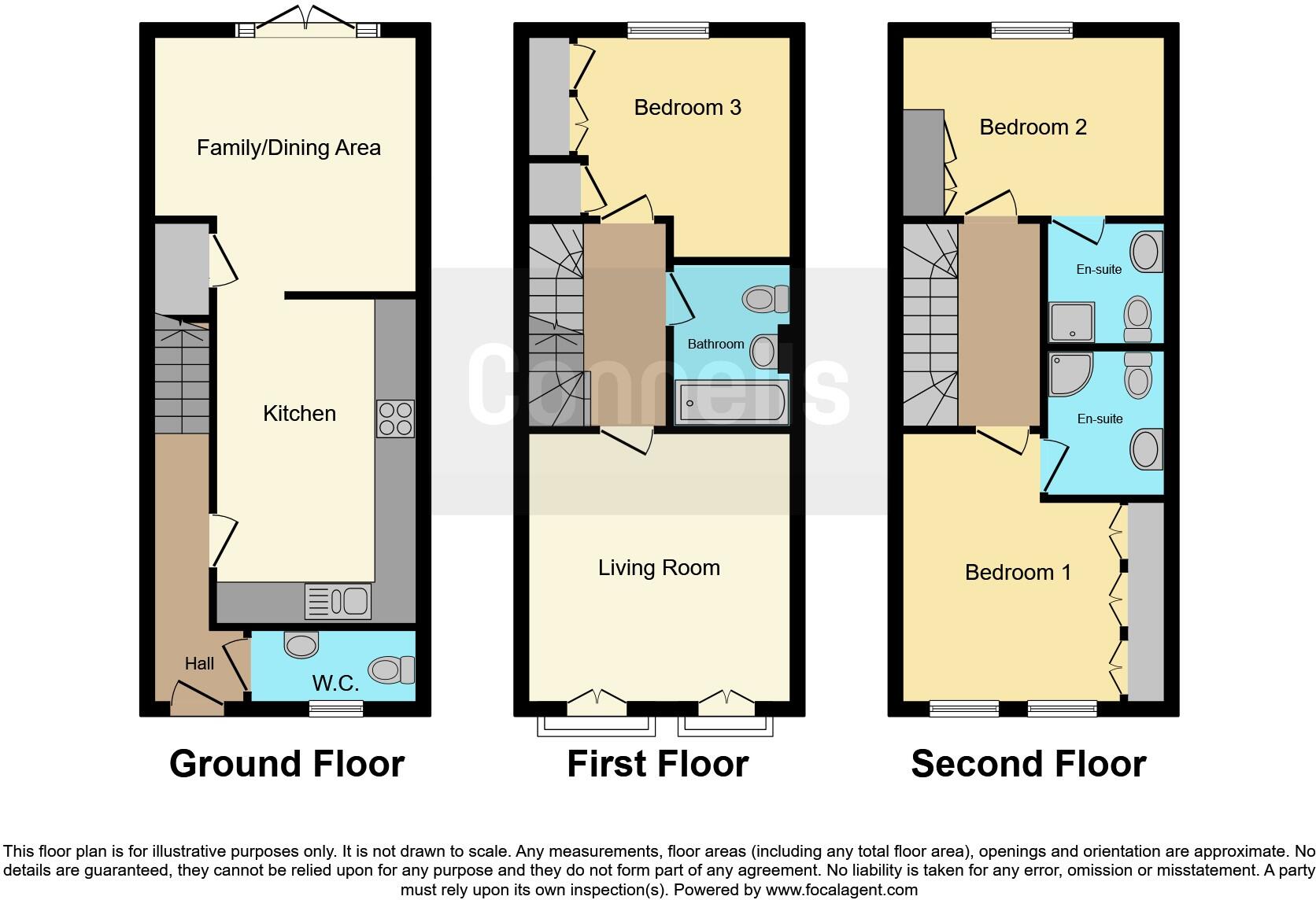Summary - 83, Lancaster Gate, Upper Cambourne, CAMBRIDGE CB23 6AU
3 bed 3 bath End of Terrace
Three-bedroom end terrace with open-plan living, ensuite bedrooms and two parking spaces..
Open-plan kitchen/dining/family room with French doors to garden
First-floor lounge with two Juliet balconies for extra light
Two double bedrooms each with ensuite bathrooms
Third bedroom on middle floor with built-in wardrobes
Private enclosed garden with mature fruit trees and shed
Two allocated off-street parking spaces to the front
Freehold home built c.2007 with gas boiler and radiators
Small plot and average overall size (approx 846 sq ft)
Bright, practical and family-focused, this three-bedroom end-of-terrace townhouse offers flexible living across three floors. The ground floor’s open-plan kitchen/dining/family space opens to a private, mature rear garden with fruit trees — ideal for family life and alfresco meals. The first-floor lounge benefits from two Juliet balconies, bringing extra light and a feeling of space to the principal living area.
Two double bedrooms occupy the top floor, each with its own ensuite, which suits parents and guests or provides rental/house-share potential. There are two allocated parking spaces to the front and double glazing throughout; the property is freehold and constructed post-2007, so it reflects modern building standards and mains gas central heating.
Practical drawbacks: the plot and garden are modest in size, and the house is described as average overall square footage (approximately 846 sq ft). The internal layout is split over three levels, which may not suit buyers seeking single-level living or those with mobility needs. Measurements should be checked independently if precise room sizes matter.
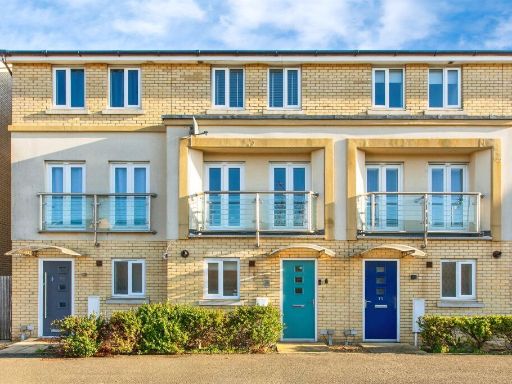 3 bedroom terraced house for sale in Lancaster Gate, Upper Cambourne, CAMBRIDGE, CB23 — £350,000 • 3 bed • 3 bath • 1034 ft²
3 bedroom terraced house for sale in Lancaster Gate, Upper Cambourne, CAMBRIDGE, CB23 — £350,000 • 3 bed • 3 bath • 1034 ft²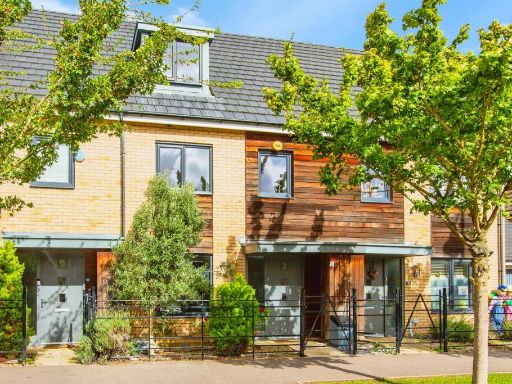 3 bedroom terraced house for sale in Brace Dein, Upper Cambourne, Cambridge, CB23 — £400,000 • 3 bed • 1 bath • 1000 ft²
3 bedroom terraced house for sale in Brace Dein, Upper Cambourne, Cambridge, CB23 — £400,000 • 3 bed • 1 bath • 1000 ft²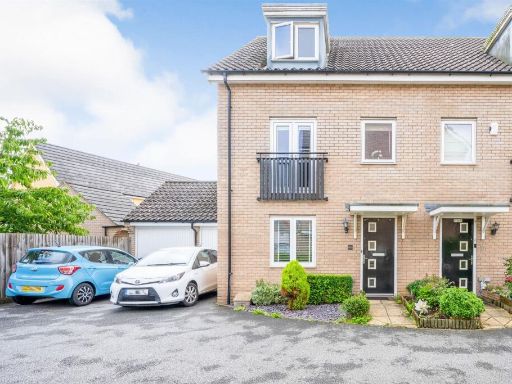 3 bedroom town house for sale in Anson Road, Upper Cambourne, Cambridge, CB23 — £365,000 • 3 bed • 2 bath • 1119 ft²
3 bedroom town house for sale in Anson Road, Upper Cambourne, Cambridge, CB23 — £365,000 • 3 bed • 2 bath • 1119 ft²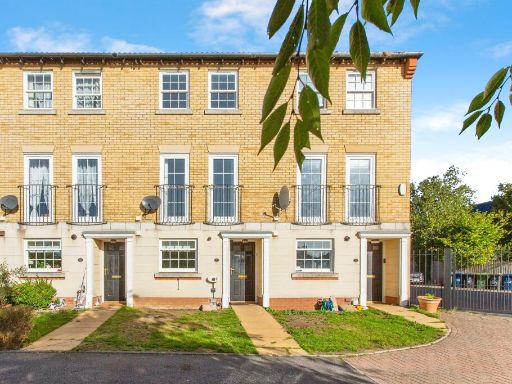 3 bedroom town house for sale in Orchard Way, Lower Cambourne, Cambridge, CB23 — £350,000 • 3 bed • 2 bath • 817 ft²
3 bedroom town house for sale in Orchard Way, Lower Cambourne, Cambridge, CB23 — £350,000 • 3 bed • 2 bath • 817 ft²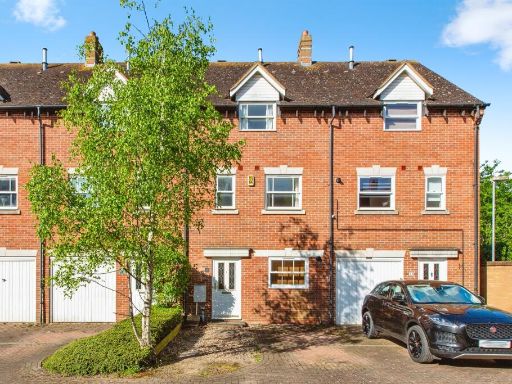 3 bedroom terraced house for sale in Broad Street, Great Cambourne, Cambridge, CB23 — £325,000 • 3 bed • 2 bath • 772 ft²
3 bedroom terraced house for sale in Broad Street, Great Cambourne, Cambridge, CB23 — £325,000 • 3 bed • 2 bath • 772 ft²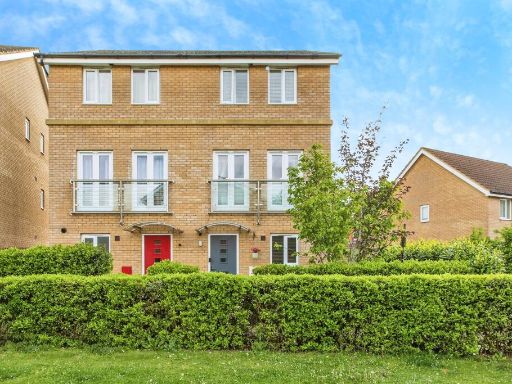 3 bedroom town house for sale in Blenheim Close, Upper Cambourne, Cambridge, CB23 — £350,000 • 3 bed • 3 bath • 1195 ft²
3 bedroom town house for sale in Blenheim Close, Upper Cambourne, Cambridge, CB23 — £350,000 • 3 bed • 3 bath • 1195 ft²