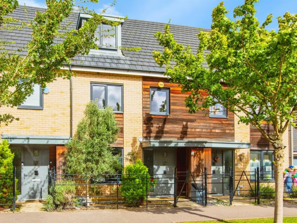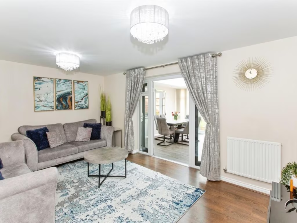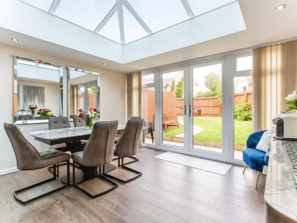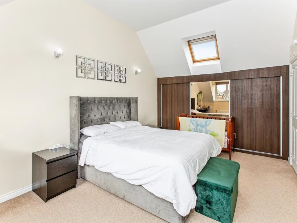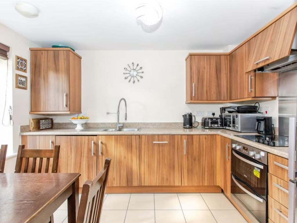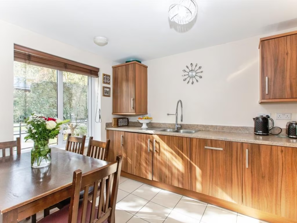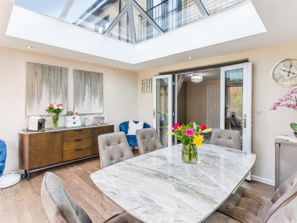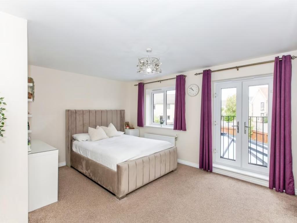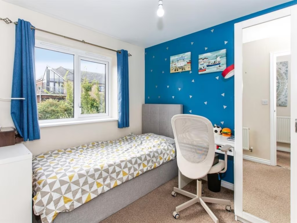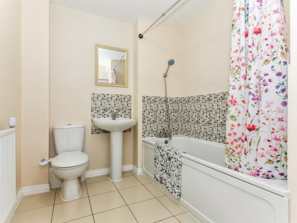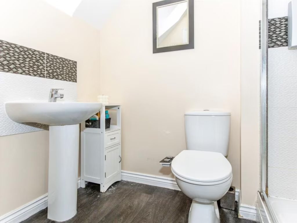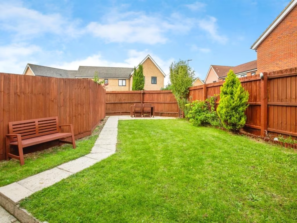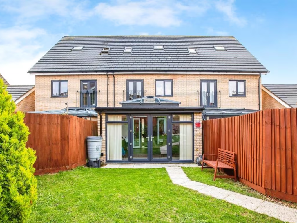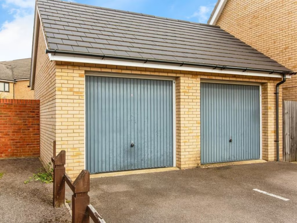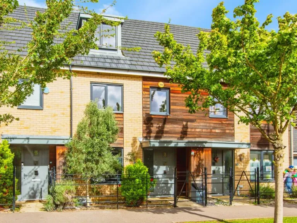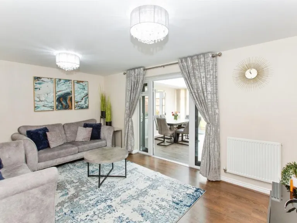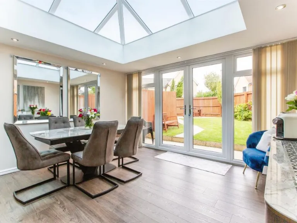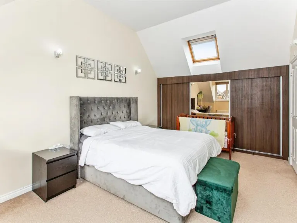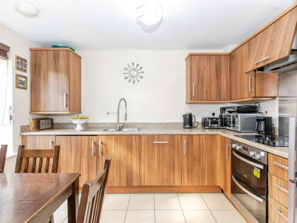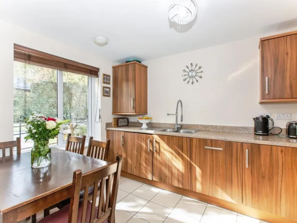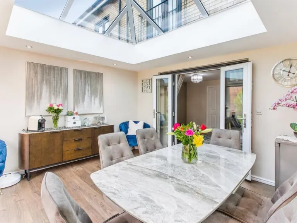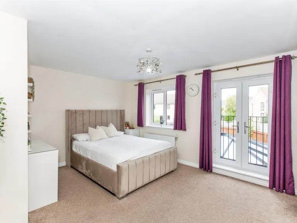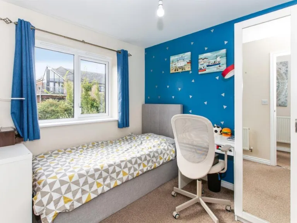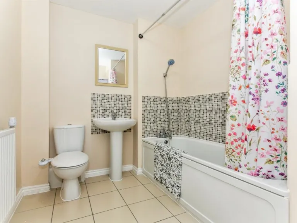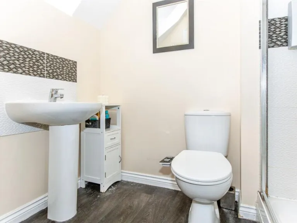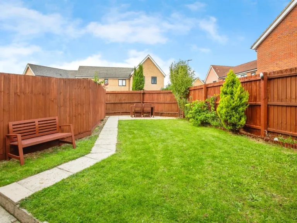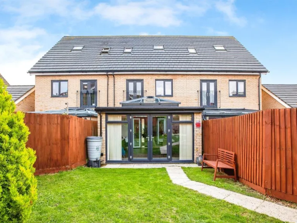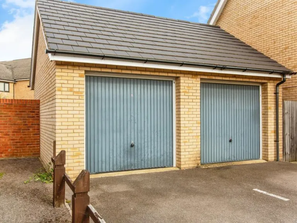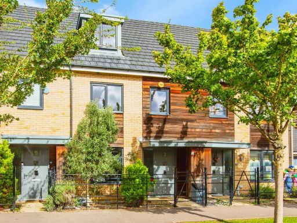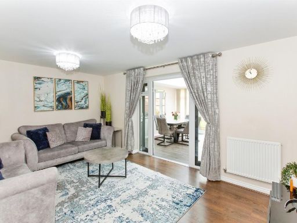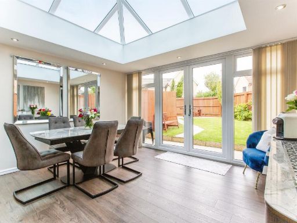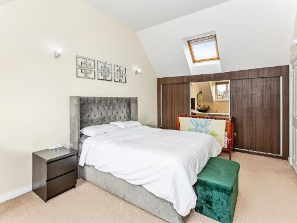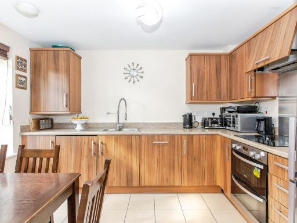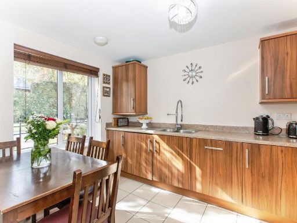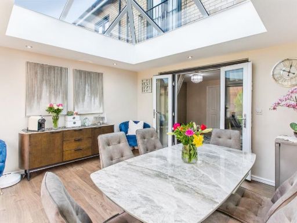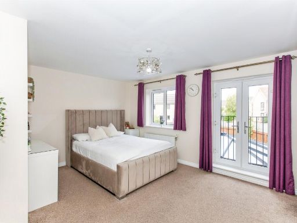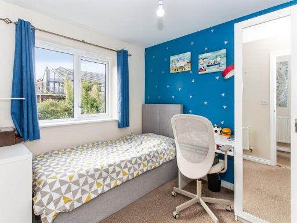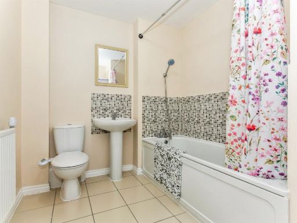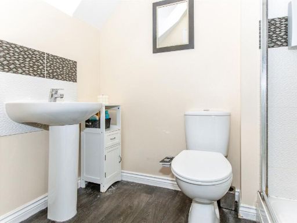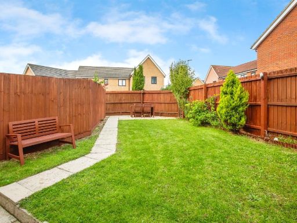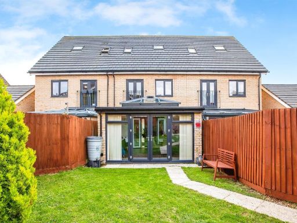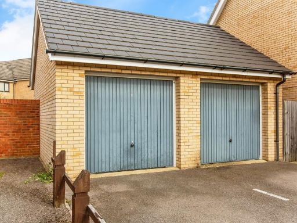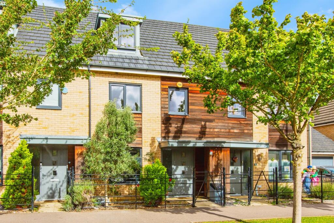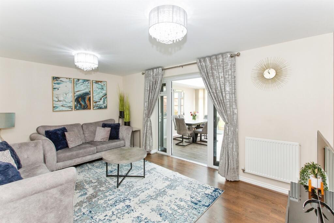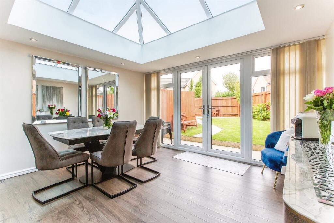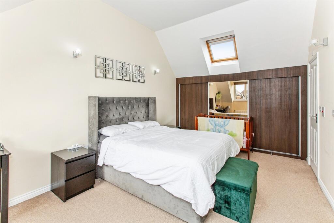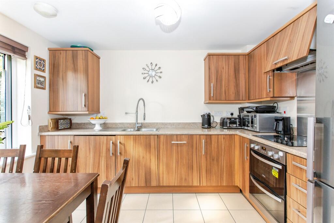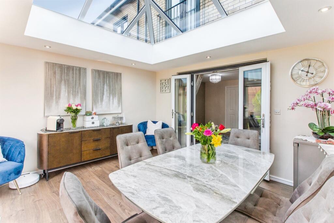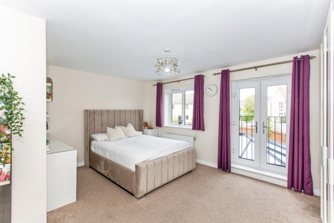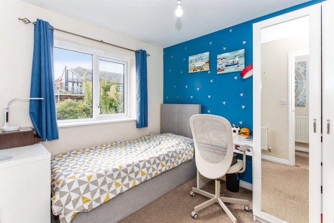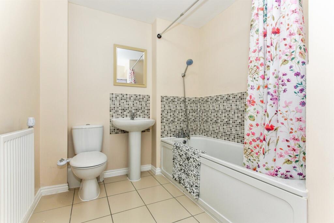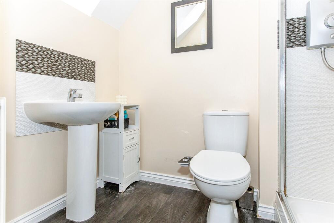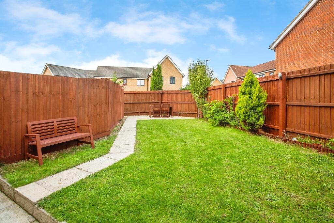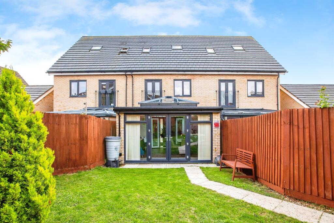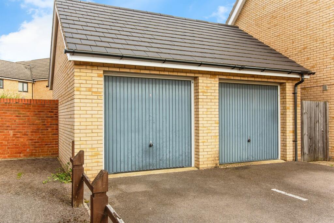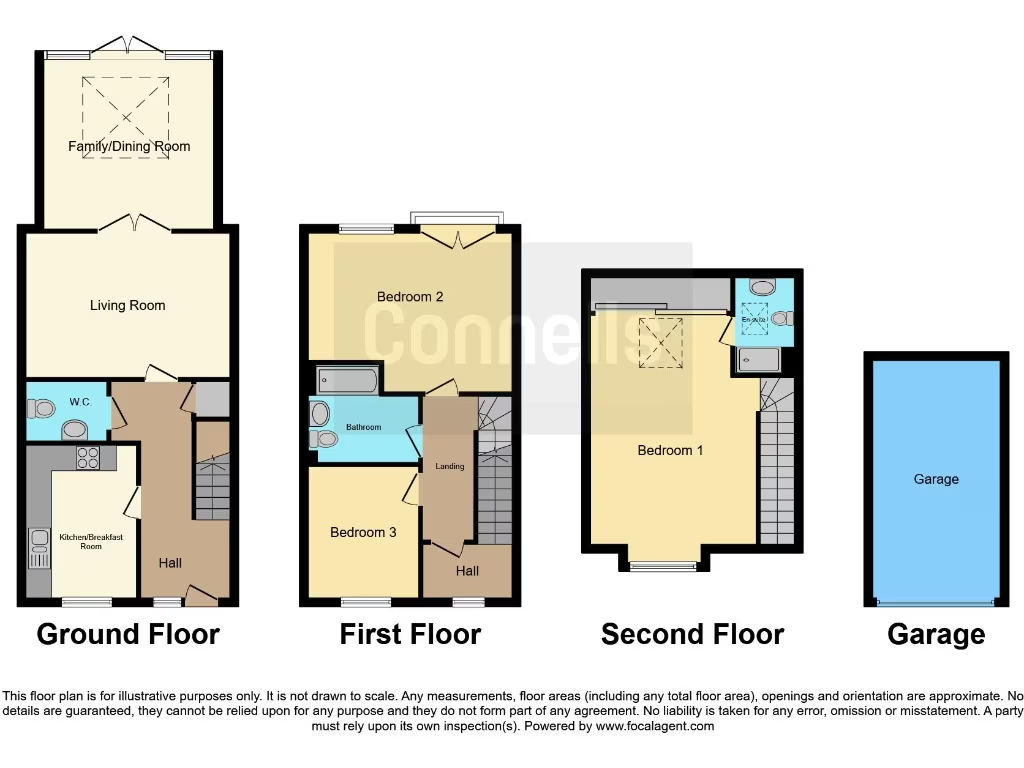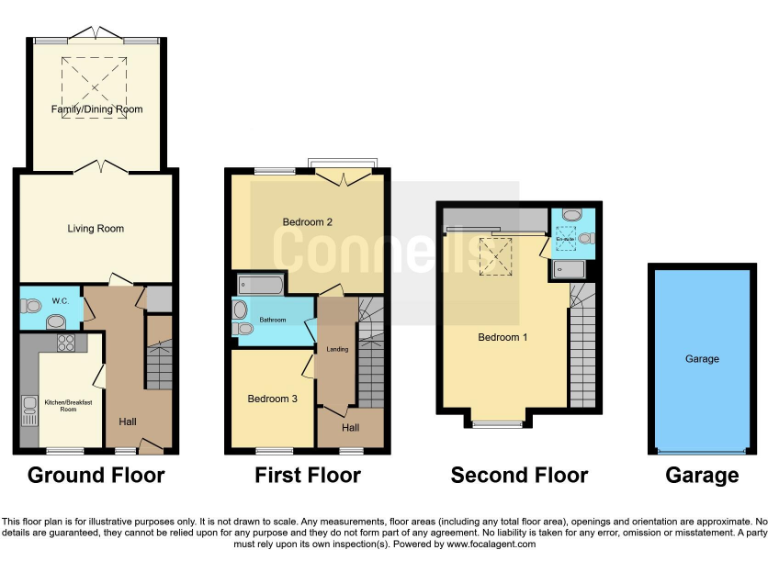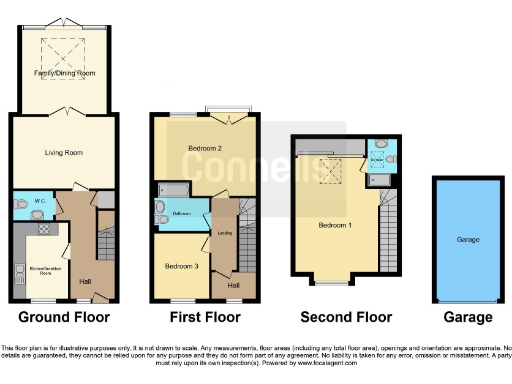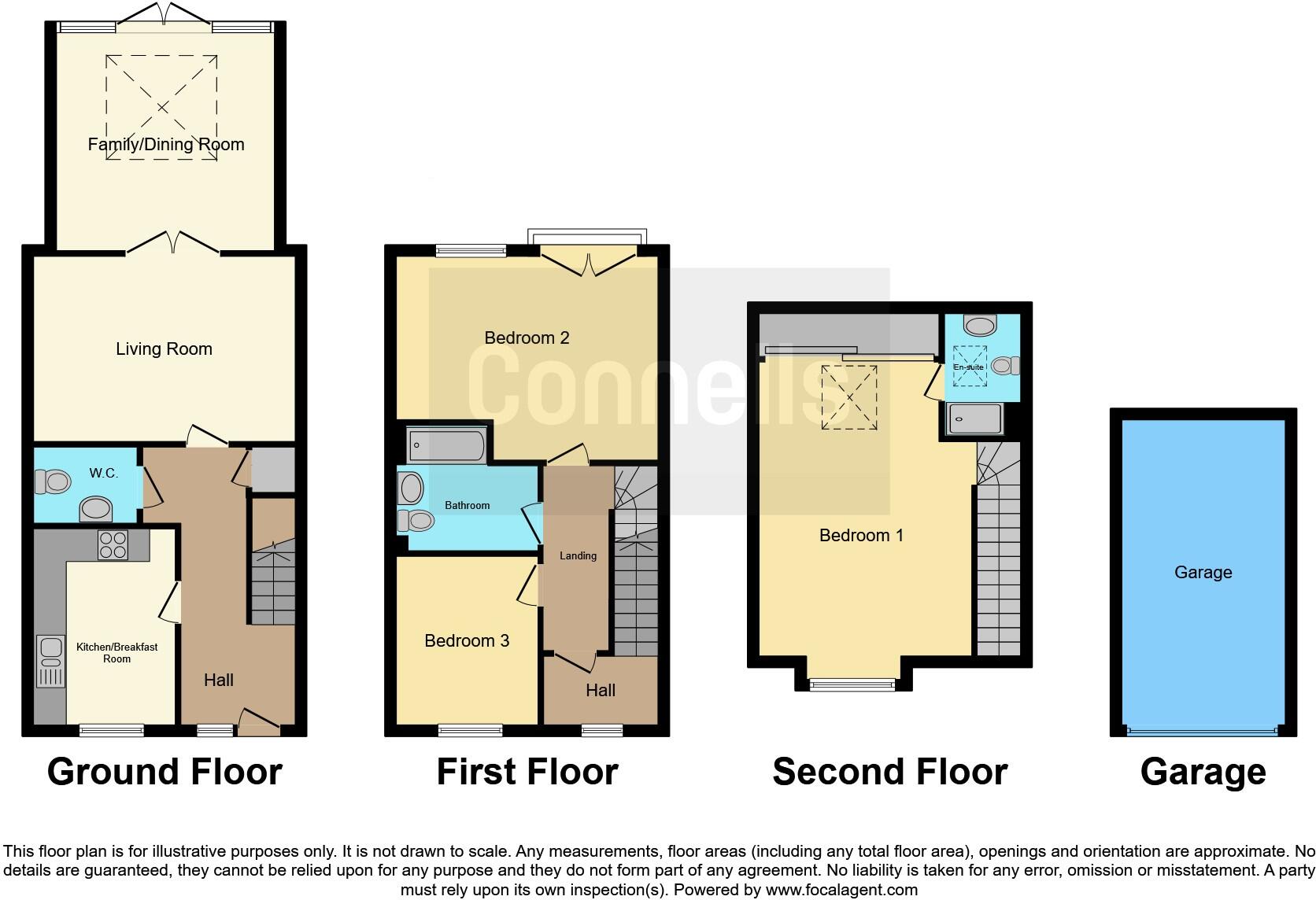Summary - Brace Dein, Upper Cambourne, Cambridge CB23 6HT
3 bed 1 bath Terraced
Light-filled extension, private master floor and single garage in a sought-after location.
Three-storey modern townhouse with top-floor master suite and ensuite
This modern three-storey townhouse in Upper Cambourne offers practical family living with a light-filled dining extension and a top-floor master suite. The ground floor flows from a fitted kitchen through a lounge into a lantern-roofed dining room with French doors opening to an enclosed rear garden — a comfortable layout for everyday life and entertaining.
The principal bedroom occupies the third floor and includes built-in wardrobes and an ensuite, providing privacy from the other bedrooms. Two further double bedrooms and a family bathroom sit on the middle floor. The property also includes a single garage and an allocated parking space, useful for commuters and families with one car.
The house sits in a very low-crime, affluent small-town setting with fast broadband and excellent mobile signal. Local amenities, good primary schools and Cambourne Village College are nearby; St Neots station is around 8.5 miles away for direct trains to London. The property is freehold and council tax is moderate.
Buyers should note the master suite has some restricted head height in parts of the room and the overall footprint is average for a modern townhouse. The garage is single and there is no large garden — useful for low-maintenance living but limiting if you need extensive outdoor space. Measurement guidance should be verified before committing to significant works.
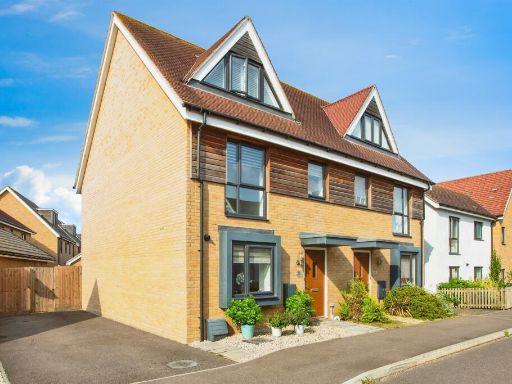 3 bedroom semi-detached house for sale in Whittle Way, Upper Cambourne, Cambridge, CB23 — £375,000 • 3 bed • 2 bath • 853 ft²
3 bedroom semi-detached house for sale in Whittle Way, Upper Cambourne, Cambridge, CB23 — £375,000 • 3 bed • 2 bath • 853 ft²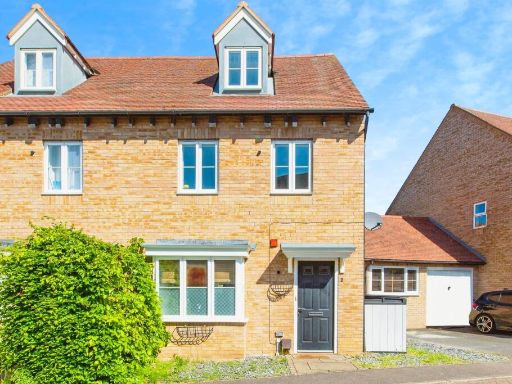 3 bedroom semi-detached house for sale in Cherry Court, Lower Cambourne, Cambridge, CB23 — £375,000 • 3 bed • 2 bath • 1120 ft²
3 bedroom semi-detached house for sale in Cherry Court, Lower Cambourne, Cambridge, CB23 — £375,000 • 3 bed • 2 bath • 1120 ft²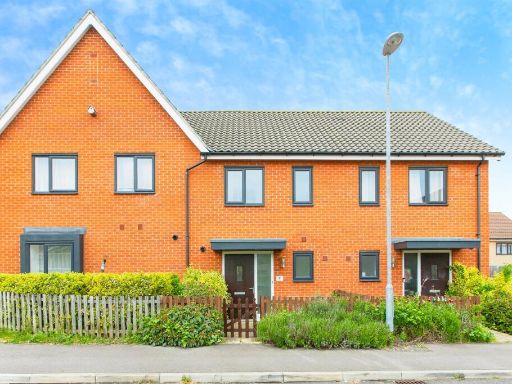 2 bedroom terraced house for sale in Gladiator Road, Upper Cambourne, Cambridge, CB23 — £290,000 • 2 bed • 2 bath • 489 ft²
2 bedroom terraced house for sale in Gladiator Road, Upper Cambourne, Cambridge, CB23 — £290,000 • 2 bed • 2 bath • 489 ft²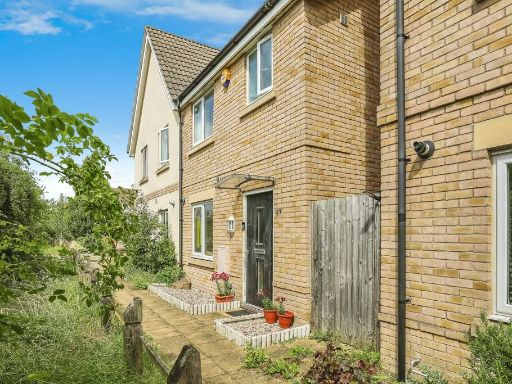 3 bedroom semi-detached house for sale in Sterling Way, Upper Cambourne, Cambridge, CB23 — £350,000 • 3 bed • 2 bath • 669 ft²
3 bedroom semi-detached house for sale in Sterling Way, Upper Cambourne, Cambridge, CB23 — £350,000 • 3 bed • 2 bath • 669 ft²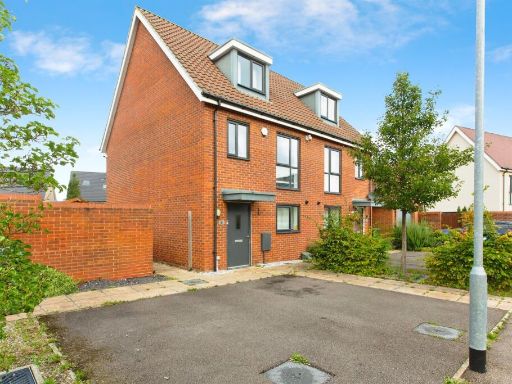 3 bedroom semi-detached house for sale in Tempest Road, Upper Cambourne, Cambridge, CB23 — £187,500 • 3 bed • 2 bath • 1066 ft²
3 bedroom semi-detached house for sale in Tempest Road, Upper Cambourne, Cambridge, CB23 — £187,500 • 3 bed • 2 bath • 1066 ft²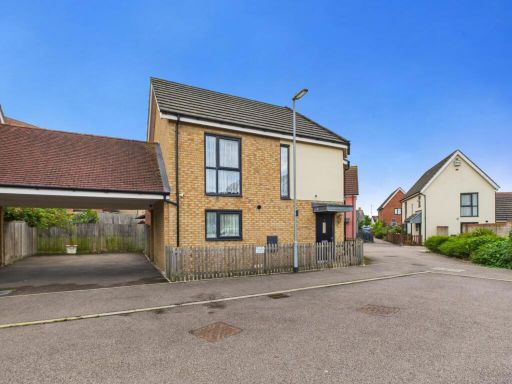 3 bedroom link detached house for sale in Westland Close, Upper Cambourne, Cambridge, Cambridgeshire, CB23 — £365,000 • 3 bed • 2 bath • 395 ft²
3 bedroom link detached house for sale in Westland Close, Upper Cambourne, Cambridge, Cambridgeshire, CB23 — £365,000 • 3 bed • 2 bath • 395 ft²