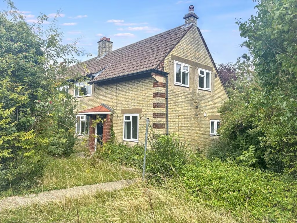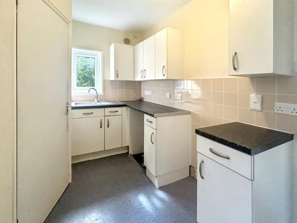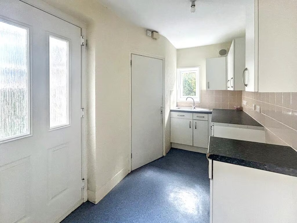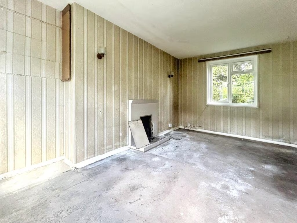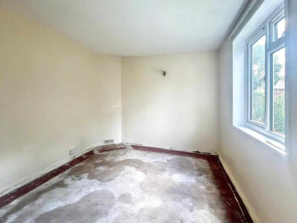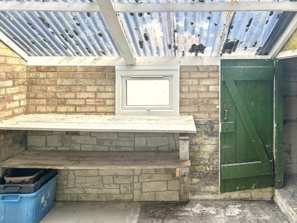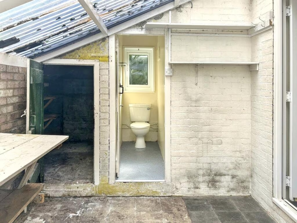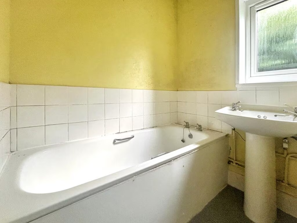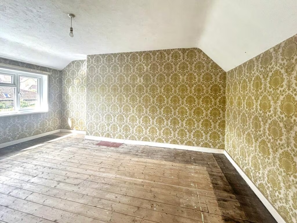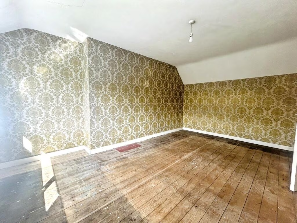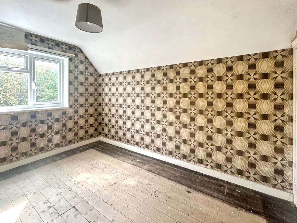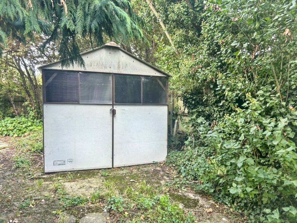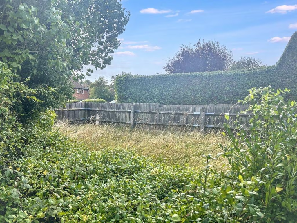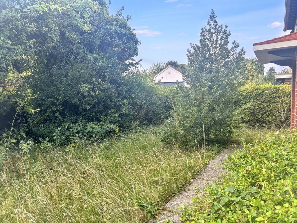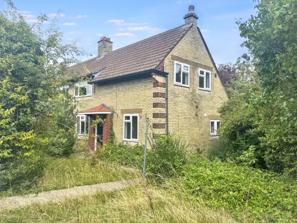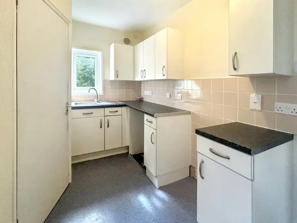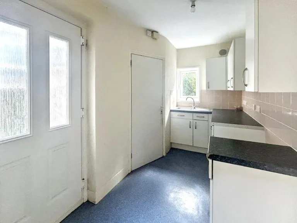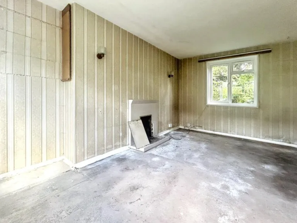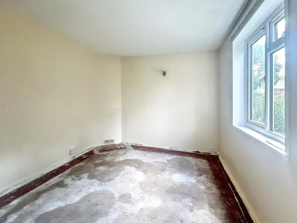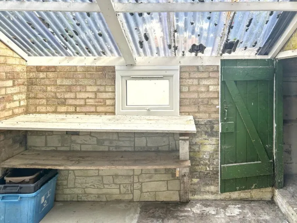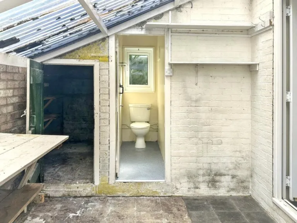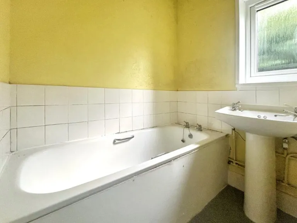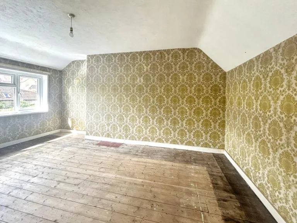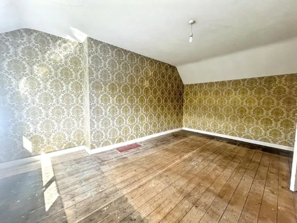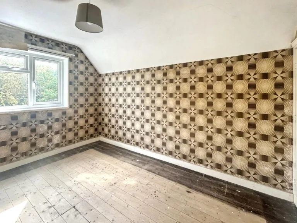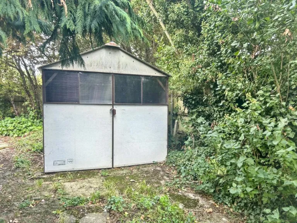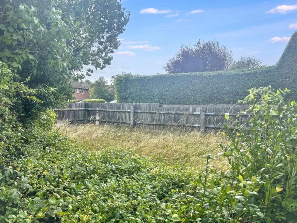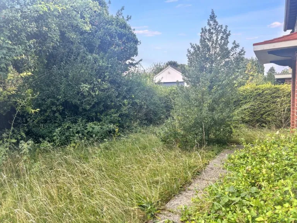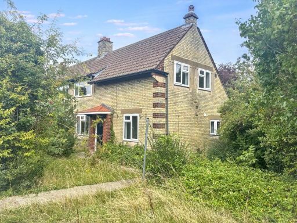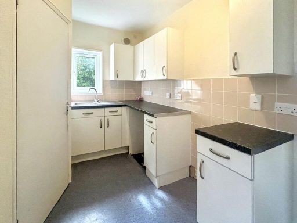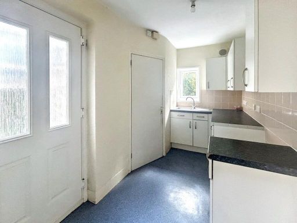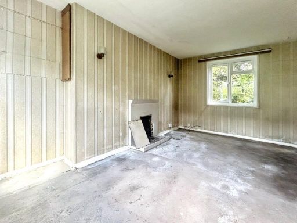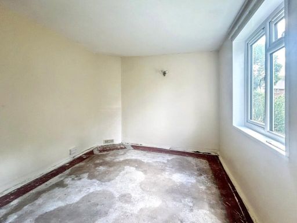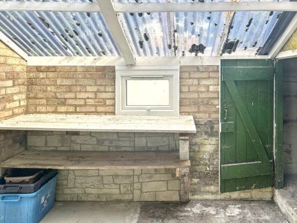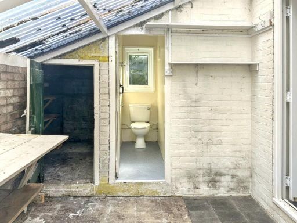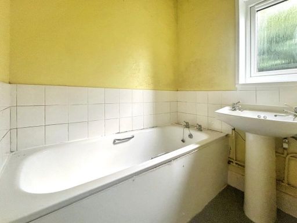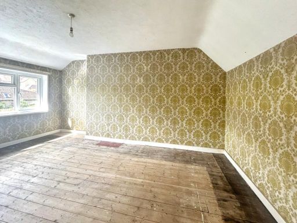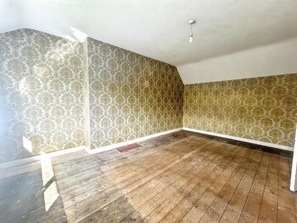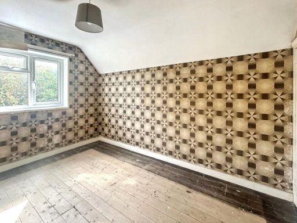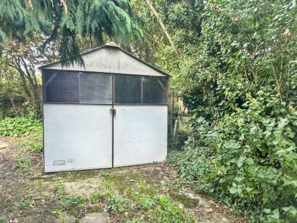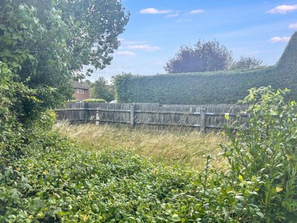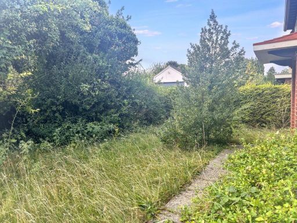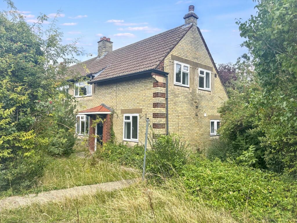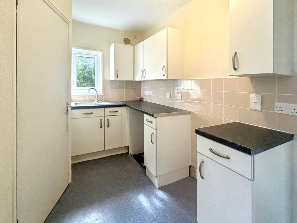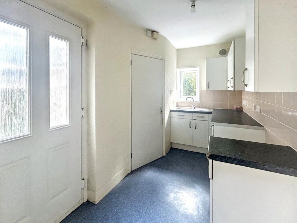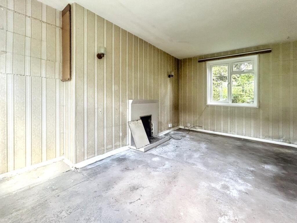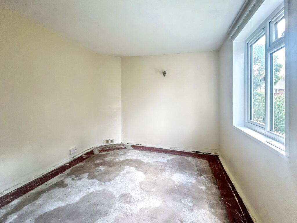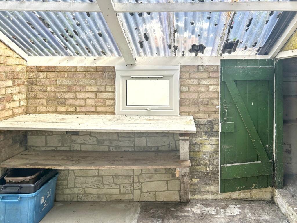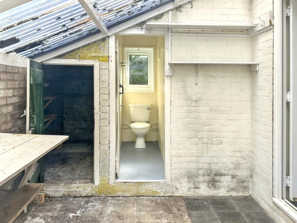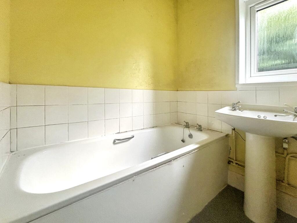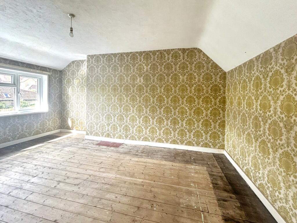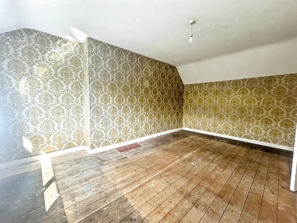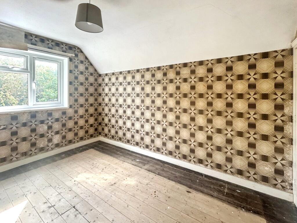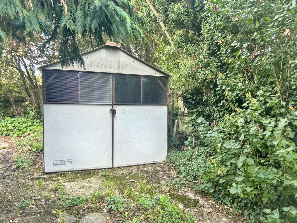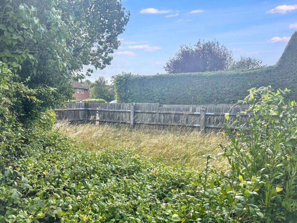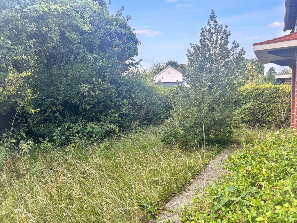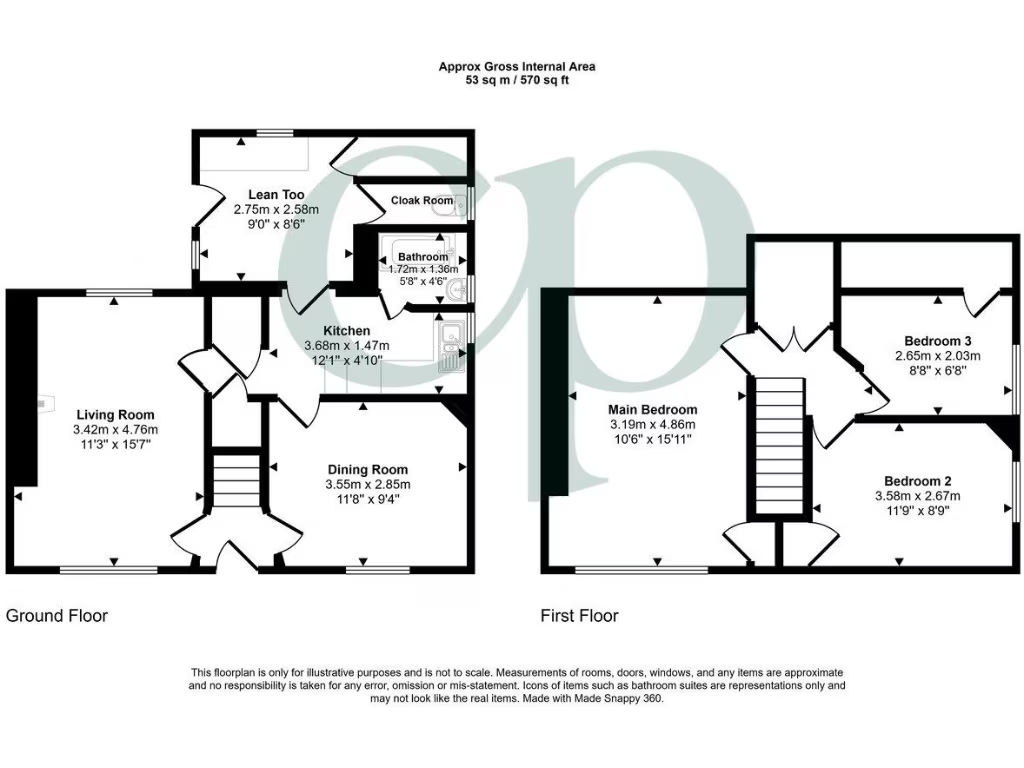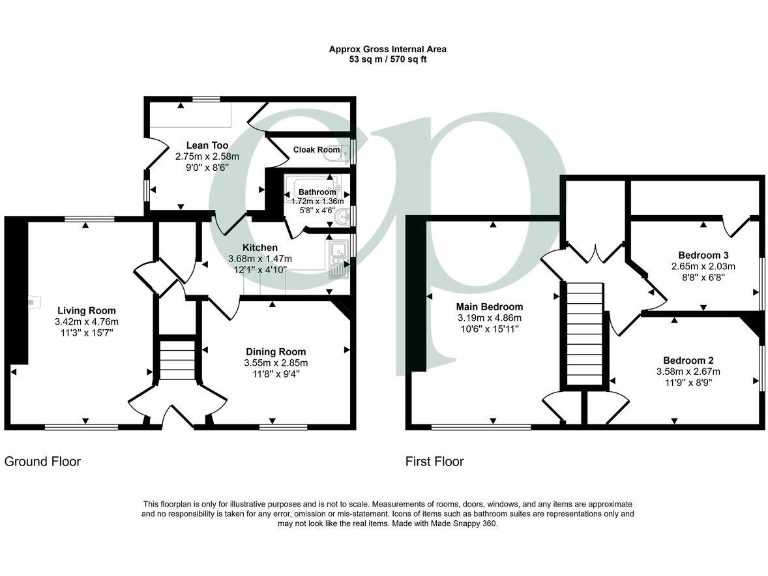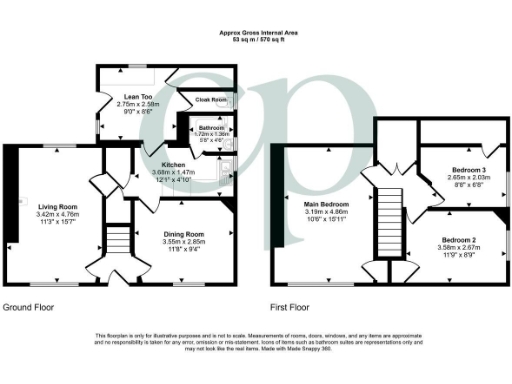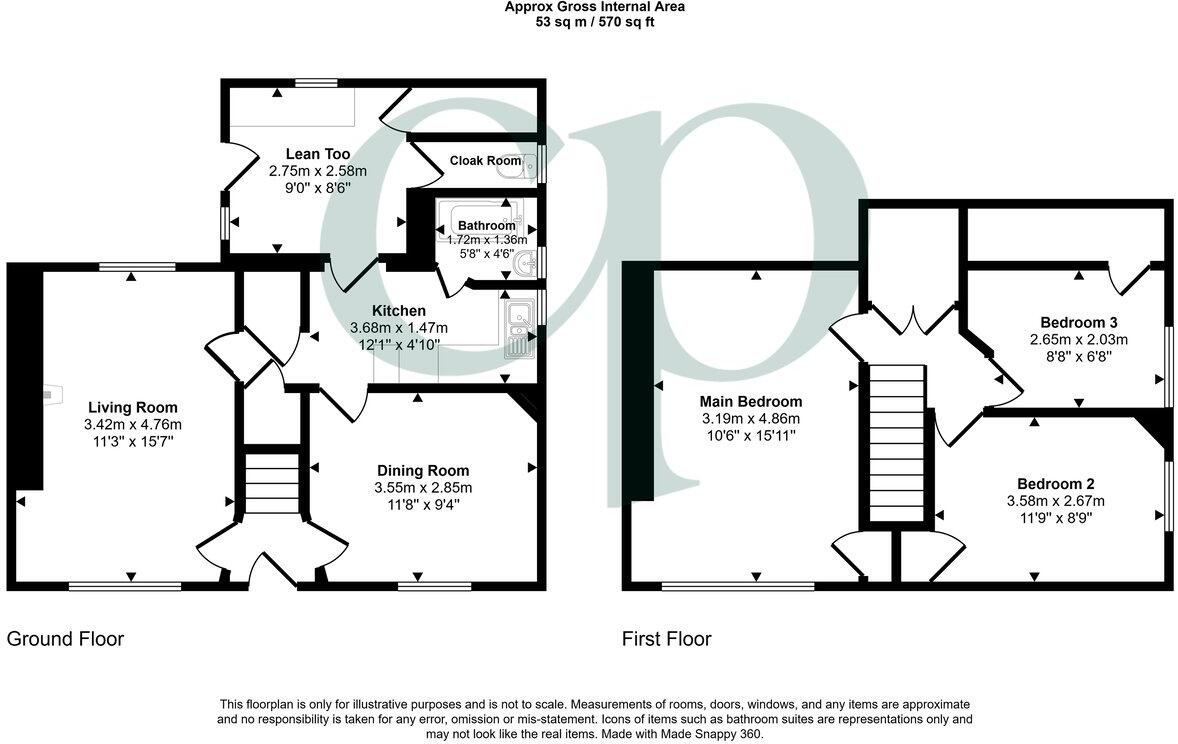Summary - Briary Lane, Royston, SG8 SG8 9BX
3 bed 1 bath Semi-Detached
Chain-free 3-bed semi on a large corner plot — refurb opportunity close to schools..
Chain free freehold three-bedroom semi-detached home
Corner plot with large front and rear gardens
Detached garage/shed to the rear; off-street parking
Compact footprint ~771 sq ft; modest room sizes
Needs full cosmetic refurbishment and systems upgrading
Potential mould noted in kitchen area; low ceilings in kitchen
Subject to council overage and deed of covenant (£500 costs)
Exchange/completion deadlines: 6 weeks to exchange, 4 weeks to complete
A three-bedroom, semi-detached ex-local authority home on a generous corner plot in desirable Royston. The property is chain free and offered freehold, with off-street parking via a dropped kerb, a rear garage/shed and a lean-to/utility with cloakroom — practical assets for a family or first-time buyer. Broadband and mobile signal are excellent and local schools and green spaces are close by.
The house is compact (approximately 771 sq ft) and in need of renovation throughout: dated kitchen, potential mould in the kitchen area, overgrown front and rear gardens and general decorative and systems upgrading required. There is a single family bathroom and modest room sizes, but the layout offers scope for reconfiguration or extension (subject to planning) to add value and create open-plan living.
Buyers should note an overage condition from the council stock transfer and a required deed of covenant with North Hertfordshire District Council on completion. The purchaser will pay the Council's costs of £500. The sale timetable is tight: successful buyers must exchange within six weeks of offer acceptance and complete within four weeks thereafter. These legal conditions and timescales are material considerations for buyers planning finance or renovation work.
For the investor or owner-occupier prepared to take on a refurbishment, the house presents clear potential for uplift through kitchen and bathroom replacement, landscaping, replacing older glazing and updating heating and electrics. The roof and basic structure appear intact, and the large plot gives scope for extension or reconfiguration subject to permissions.
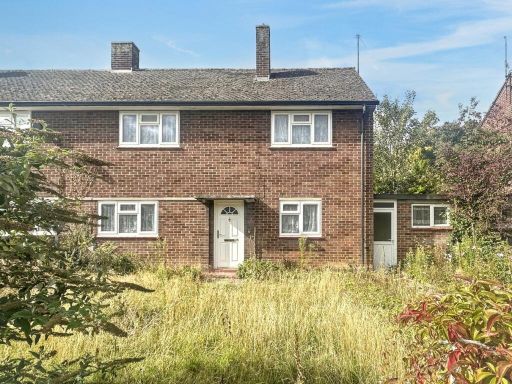 3 bedroom semi-detached house for sale in Orchard Way, Royston, SG8 — £335,000 • 3 bed • 1 bath • 1067 ft²
3 bedroom semi-detached house for sale in Orchard Way, Royston, SG8 — £335,000 • 3 bed • 1 bath • 1067 ft²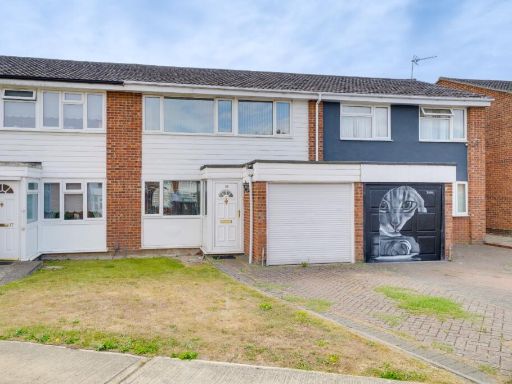 3 bedroom terraced house for sale in Donne Close, Royston, Hertfordshire, SG8 5AR, SG8 — £350,000 • 3 bed • 1 bath • 839 ft²
3 bedroom terraced house for sale in Donne Close, Royston, Hertfordshire, SG8 5AR, SG8 — £350,000 • 3 bed • 1 bath • 839 ft²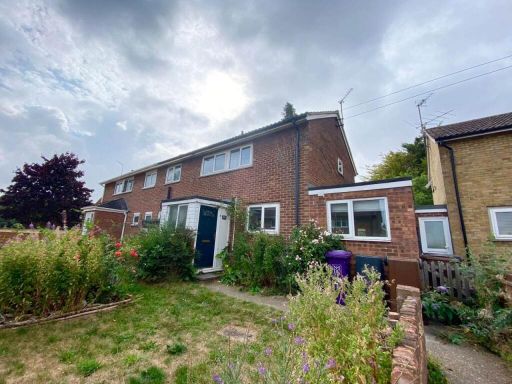 3 bedroom house for sale in Newman Avenue, Royston, , SG8 — £350,000 • 3 bed • 1 bath • 1027 ft²
3 bedroom house for sale in Newman Avenue, Royston, , SG8 — £350,000 • 3 bed • 1 bath • 1027 ft²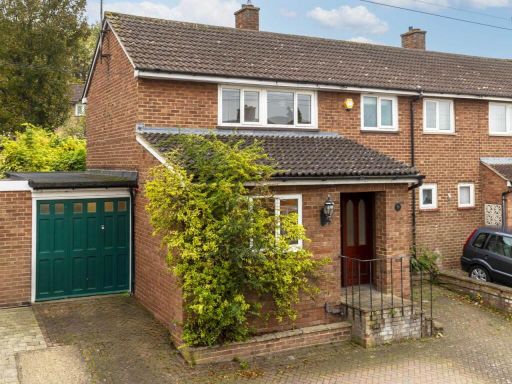 3 bedroom semi-detached house for sale in Newman Avenue, , Royston, SG8 — £384,500 • 3 bed • 1 bath • 1195 ft²
3 bedroom semi-detached house for sale in Newman Avenue, , Royston, SG8 — £384,500 • 3 bed • 1 bath • 1195 ft²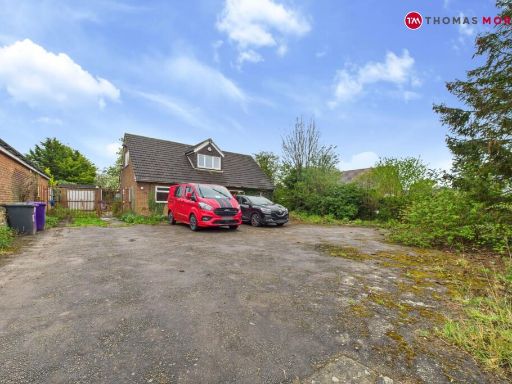 2 bedroom detached house for sale in Kingsway, Royston, Hertfordshire, SG8 — £550,000 • 2 bed • 1 bath • 1736 ft²
2 bedroom detached house for sale in Kingsway, Royston, Hertfordshire, SG8 — £550,000 • 2 bed • 1 bath • 1736 ft²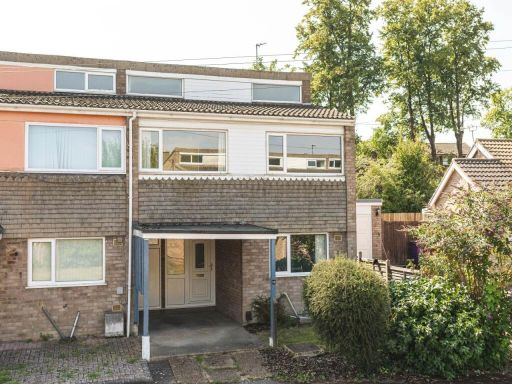 3 bedroom house for sale in Leete Place, Royston, , SG8 — £340,000 • 3 bed • 1 bath • 921 ft²
3 bedroom house for sale in Leete Place, Royston, , SG8 — £340,000 • 3 bed • 1 bath • 921 ft²