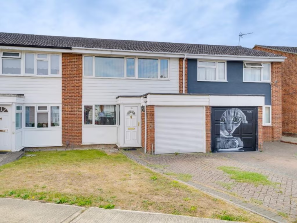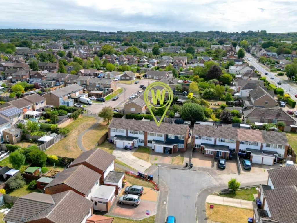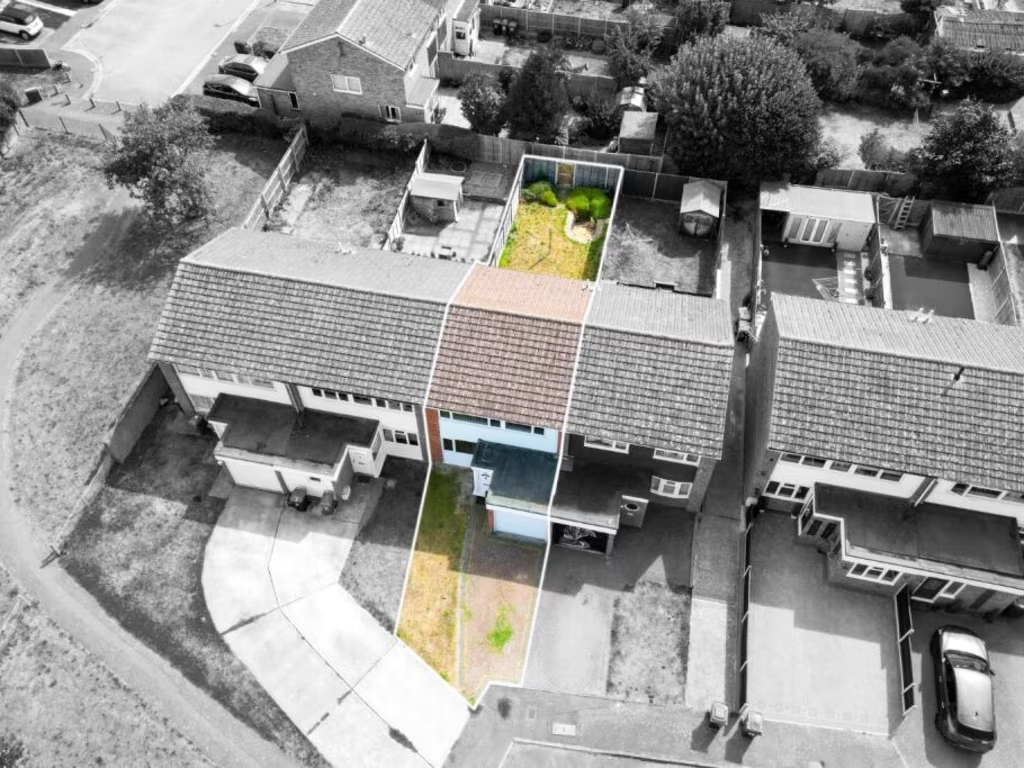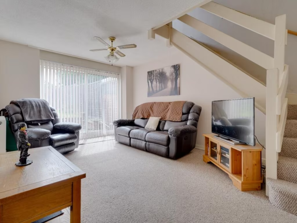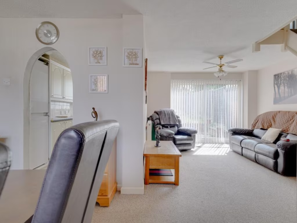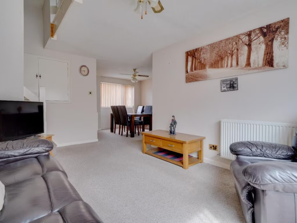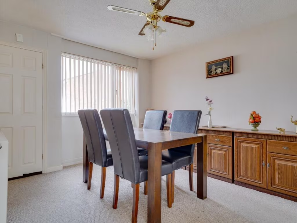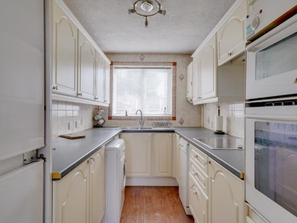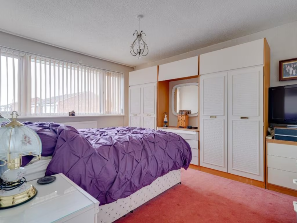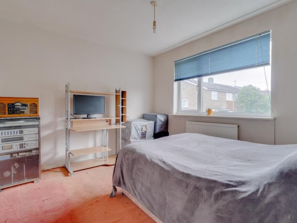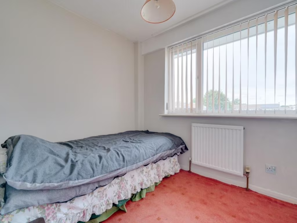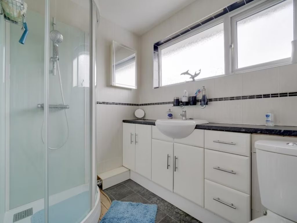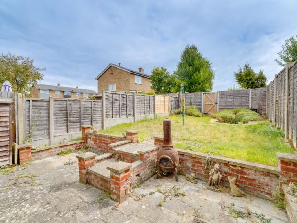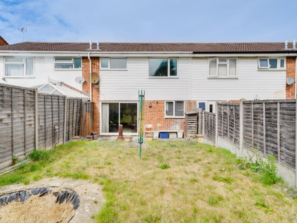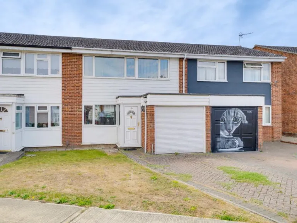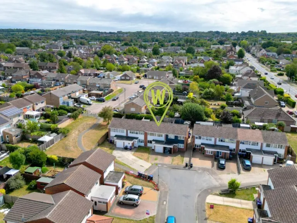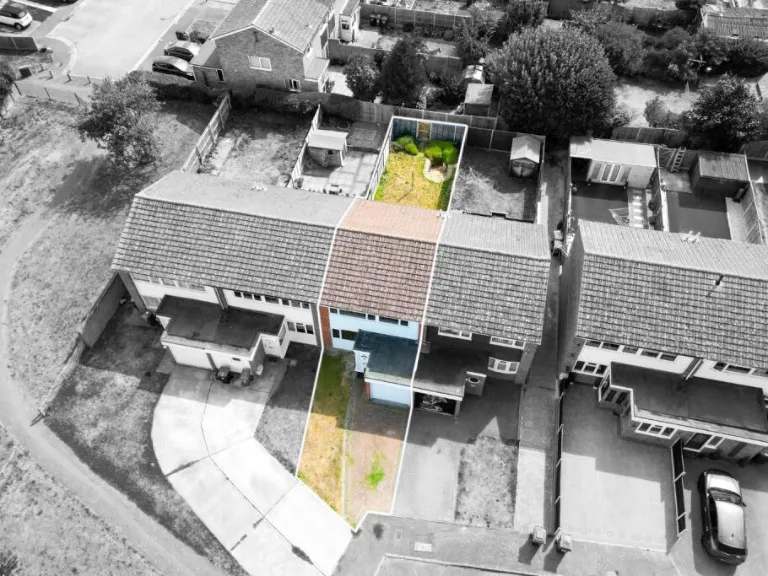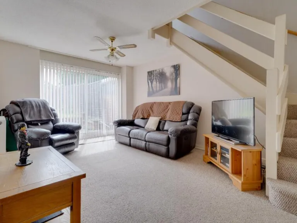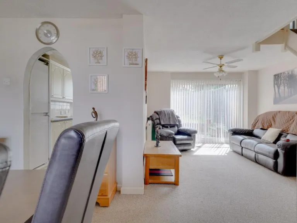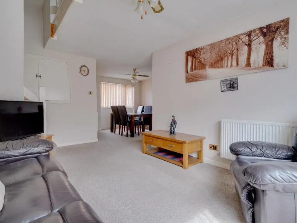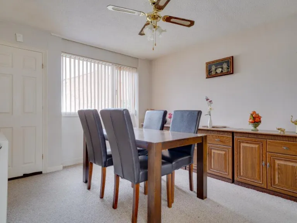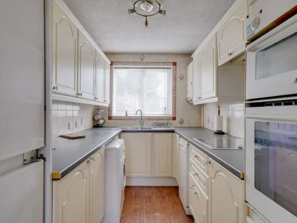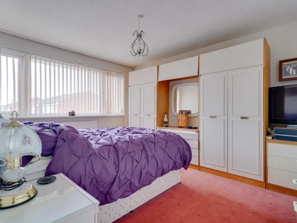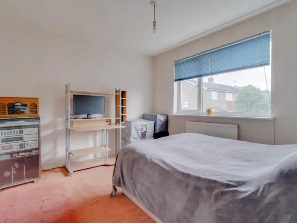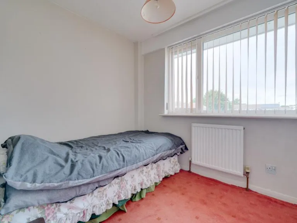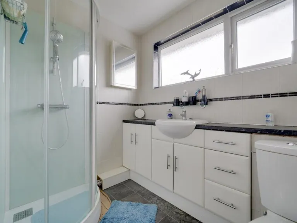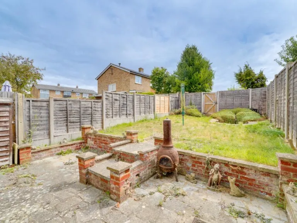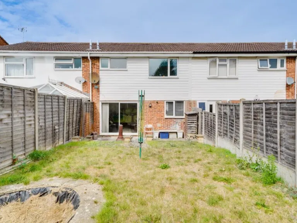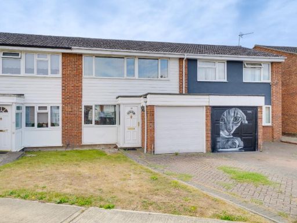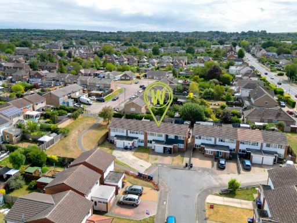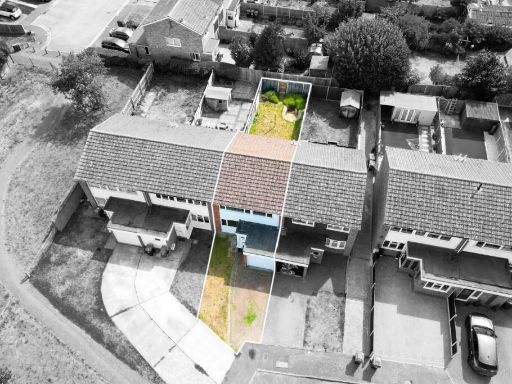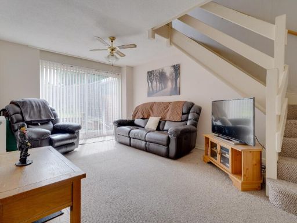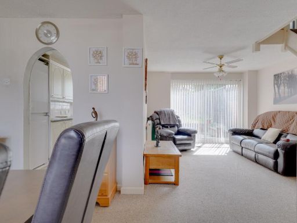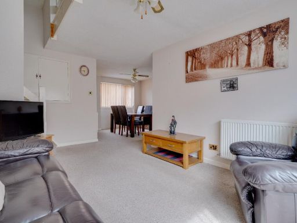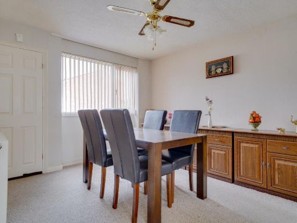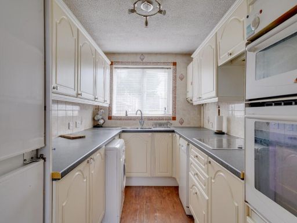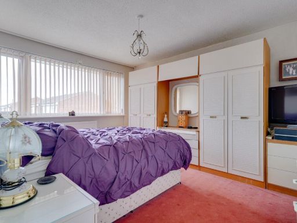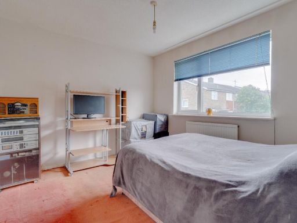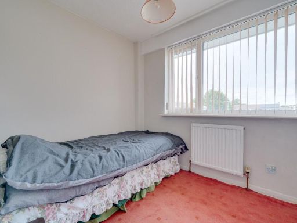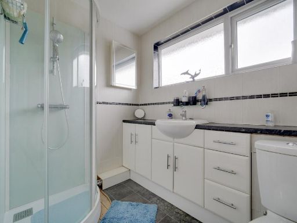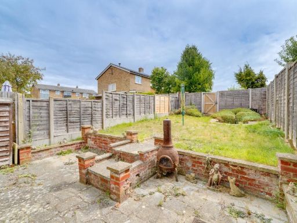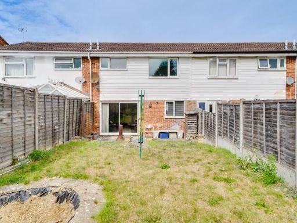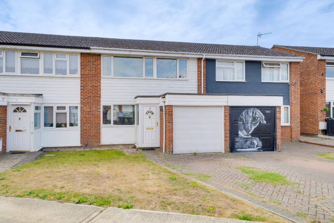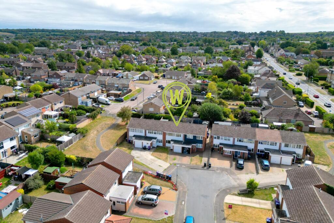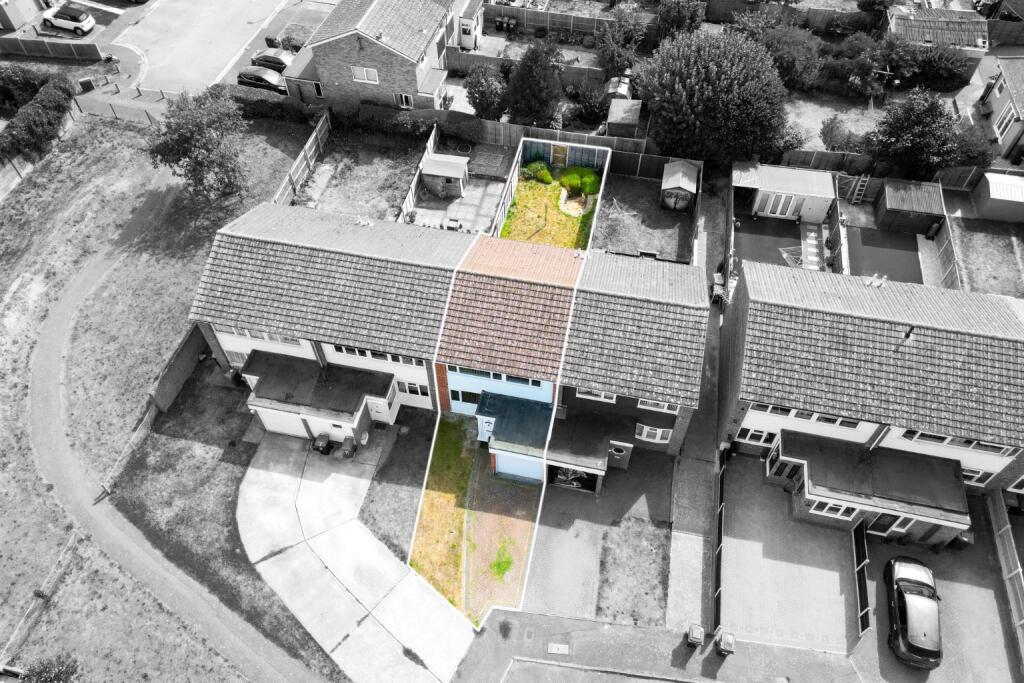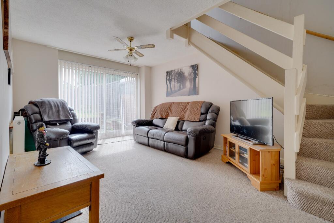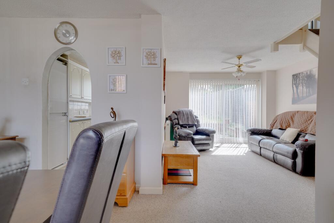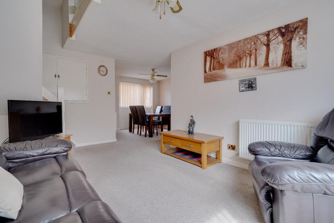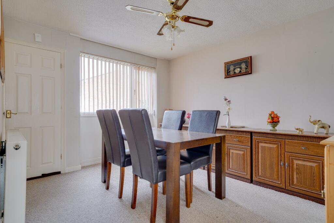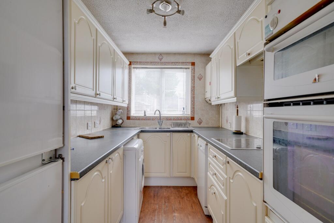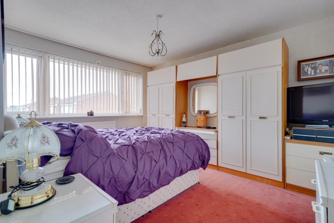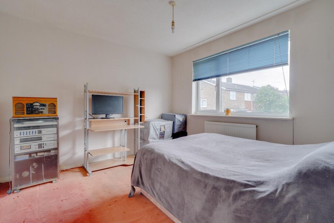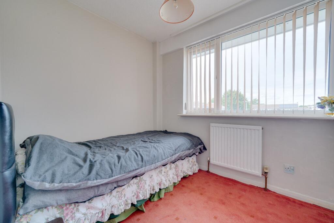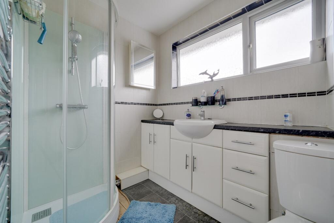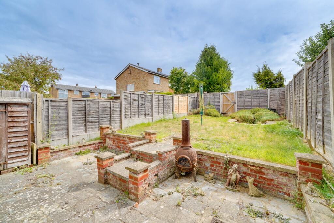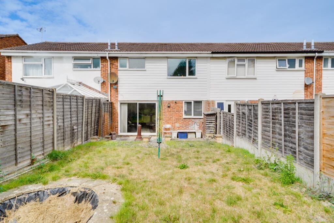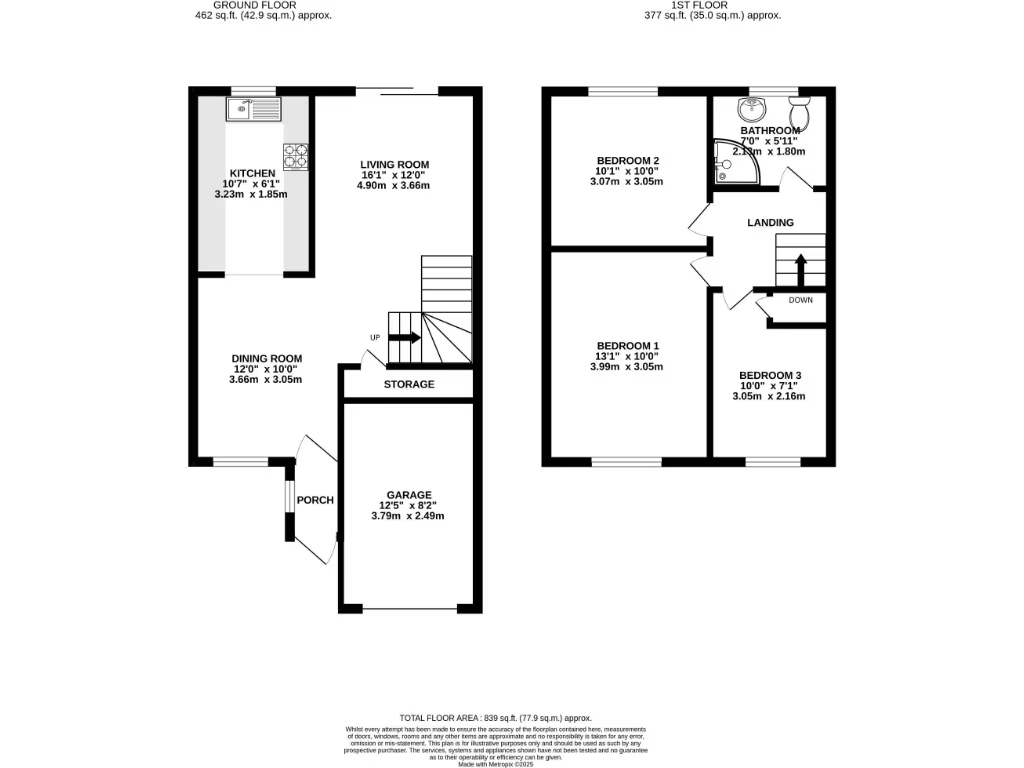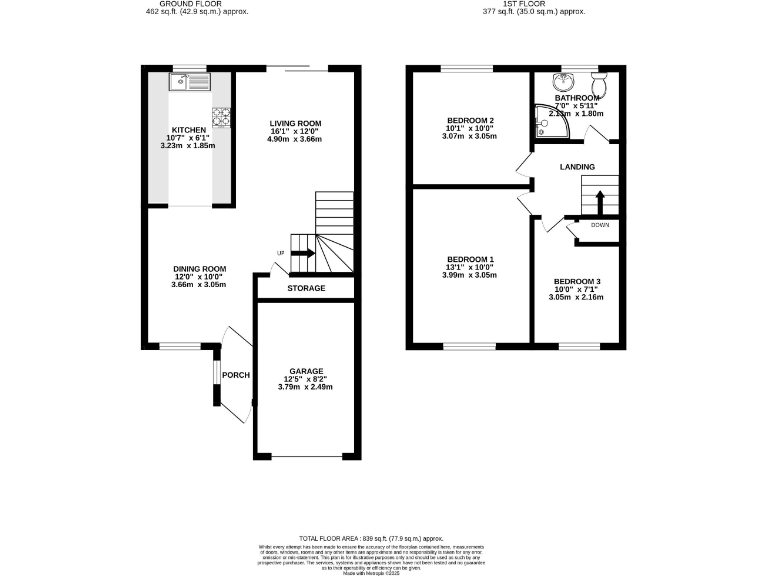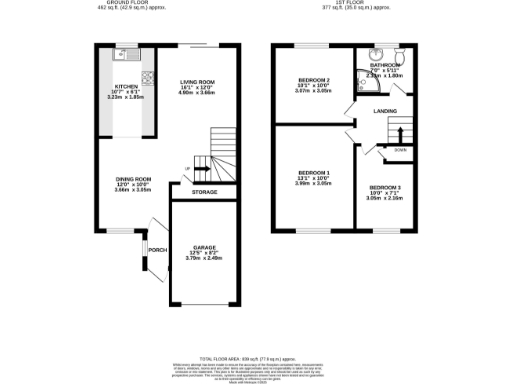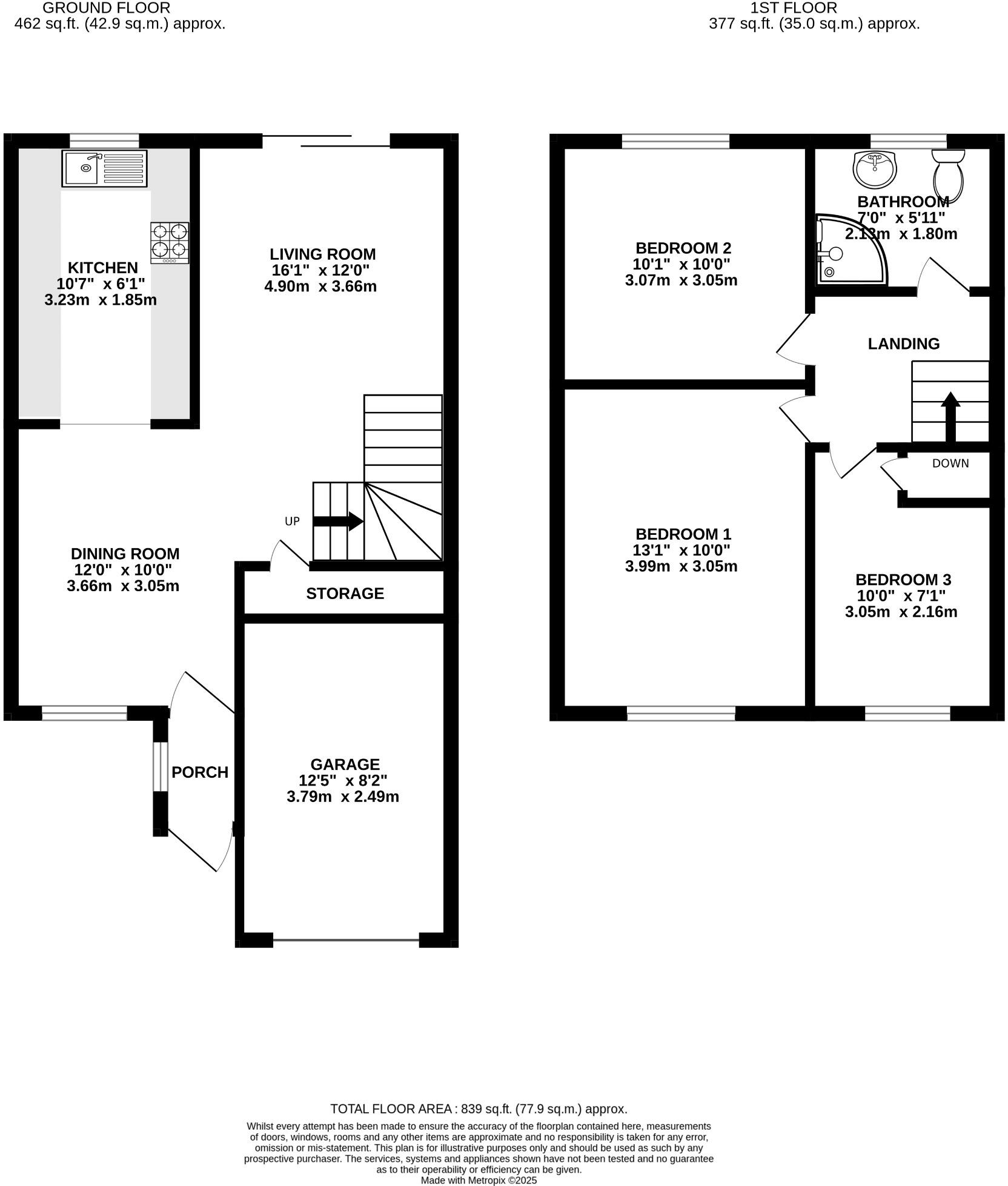Summary - 10, DONNE CLOSE SG8 5AR
3 bed 1 bath Terraced
Great for buyers seeking renovation upside, private garden, driveway parking and quick rail links..
Chain-free three-bedroom mid-terrace with freehold tenure
This chain-free three-bedroom mid-terrace offers straightforward family accommodation with clear potential to add value. It sits on a decent plot with a private enclosed rear garden, garage and driveway, and benefits from good transport links to Royston town centre and the train station. The property is freehold and provides a practical layout: open-plan living/dining, a usable kitchen and three bedrooms upstairs.
The house requires modernisation throughout, presenting an opportunity for buyers wanting to personalise and improve the fabric and finishes. Heating is by mains gas boiler and radiators, windows are double glazed (installation date unknown) and the EPC is rated D (67). Any extension or redevelopment would be subject to planning permission (STPP) — no applications or approvals are currently recorded.
Practical positives include off-road parking, a garage for storage or conversion, and a decent-sized garden that creates scope for outdoor living or extension (STPP). Notable constraints are the single bathroom, the need for renovation works, and the mid‑1970s construction which may require updating of services and finishes. This property will suit families or investors comfortable with a refurbishment project looking for space and location rather than a turnkey home.
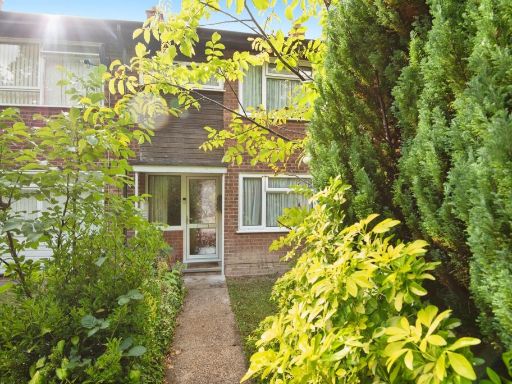 3 bedroom terraced house for sale in Green Drift, Royston, SG8 — £345,000 • 3 bed • 1 bath • 605 ft²
3 bedroom terraced house for sale in Green Drift, Royston, SG8 — £345,000 • 3 bed • 1 bath • 605 ft²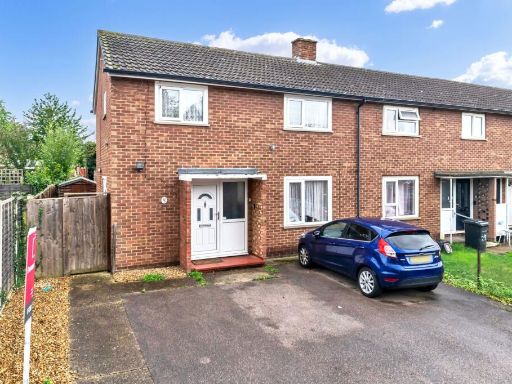 3 bedroom end of terrace house for sale in Hawthorn Way, Royston, SG8 — £375,000 • 3 bed • 1 bath • 815 ft²
3 bedroom end of terrace house for sale in Hawthorn Way, Royston, SG8 — £375,000 • 3 bed • 1 bath • 815 ft²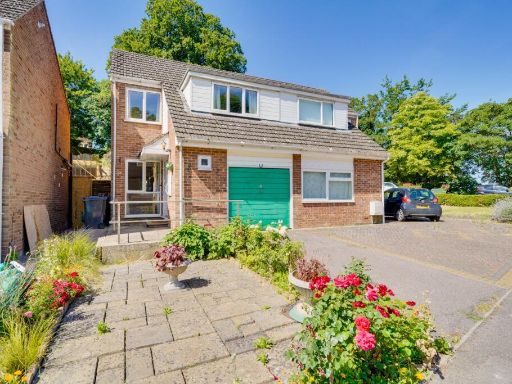 3 bedroom semi-detached house for sale in Grange Bottom, Royston, SG8 — £375,000 • 3 bed • 1 bath • 1000 ft²
3 bedroom semi-detached house for sale in Grange Bottom, Royston, SG8 — £375,000 • 3 bed • 1 bath • 1000 ft²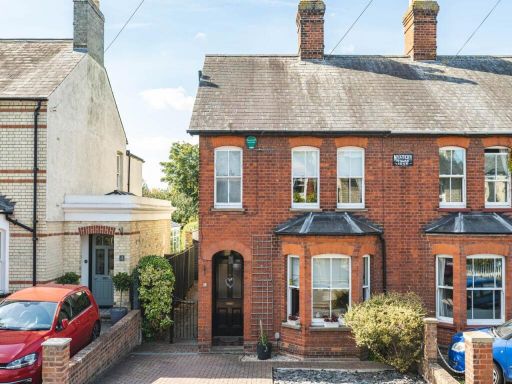 3 bedroom house for sale in Morton Street, Royston, , SG8 — £625,000 • 3 bed • 2 bath • 1412 ft²
3 bedroom house for sale in Morton Street, Royston, , SG8 — £625,000 • 3 bed • 2 bath • 1412 ft²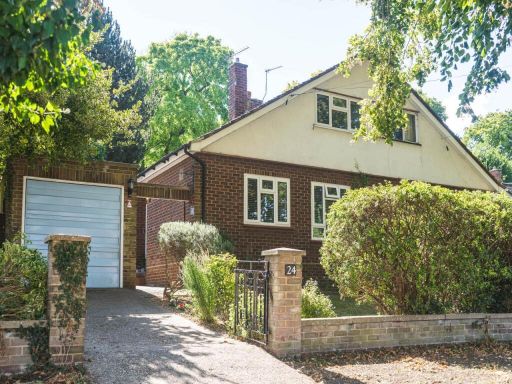 3 bedroom house for sale in Sun Hill, Royston, , SG8 — £415,000 • 3 bed • 1 bath • 820 ft²
3 bedroom house for sale in Sun Hill, Royston, , SG8 — £415,000 • 3 bed • 1 bath • 820 ft²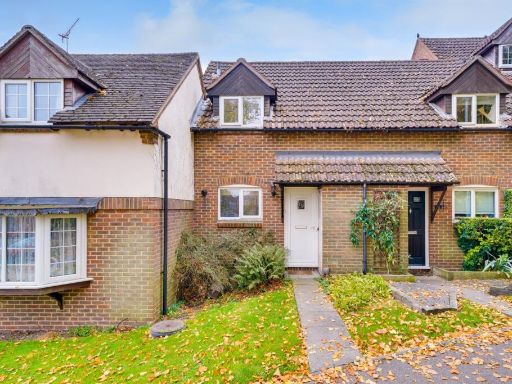 2 bedroom terraced house for sale in Princes Mews, Royston, SG8 — £290,000 • 2 bed • 1 bath • 554 ft²
2 bedroom terraced house for sale in Princes Mews, Royston, SG8 — £290,000 • 2 bed • 1 bath • 554 ft²