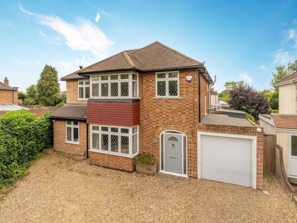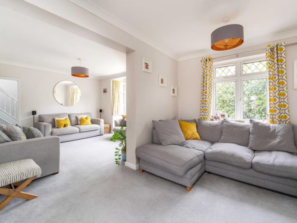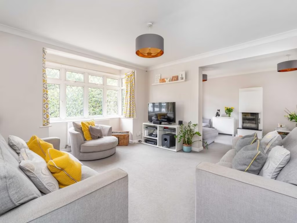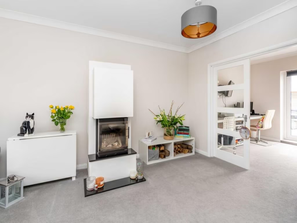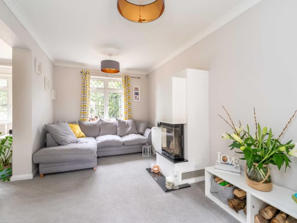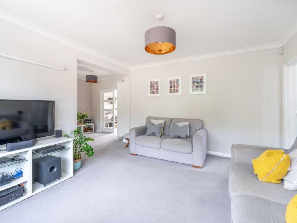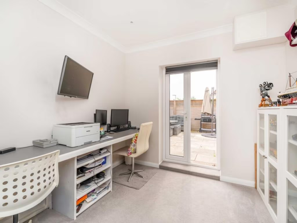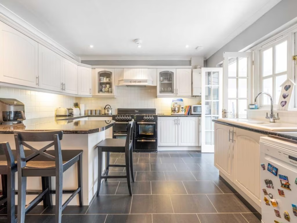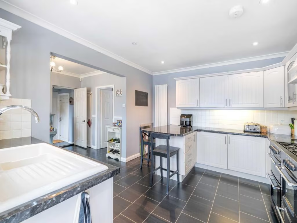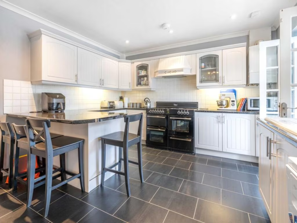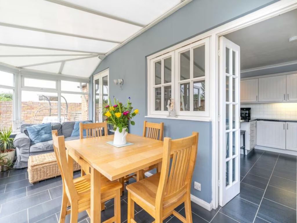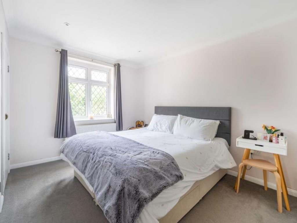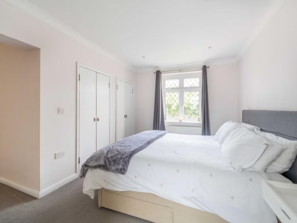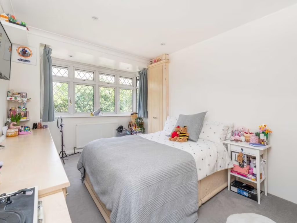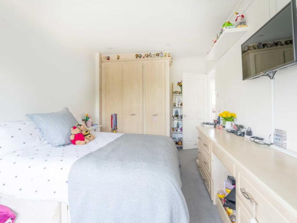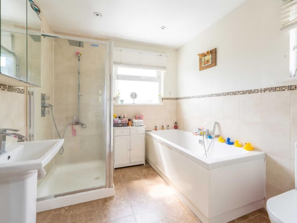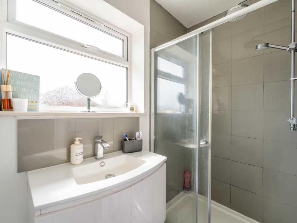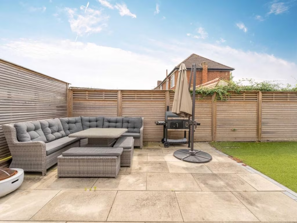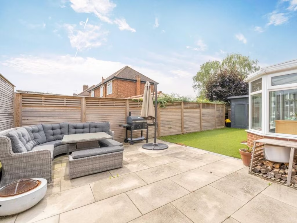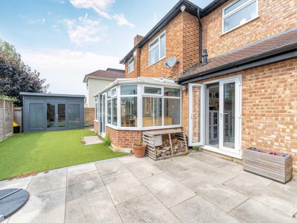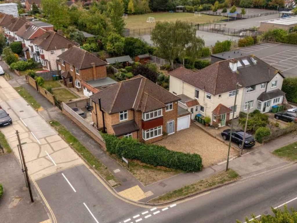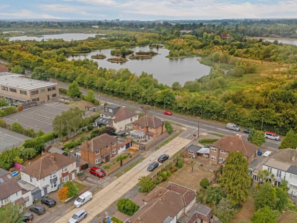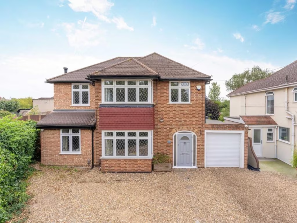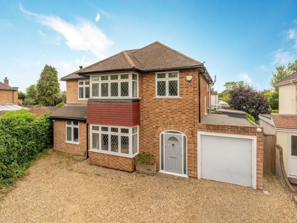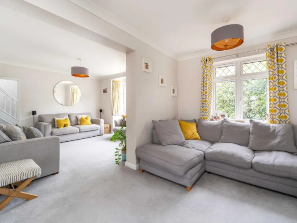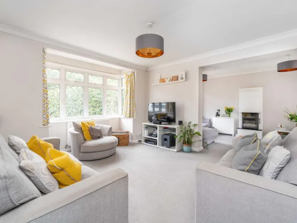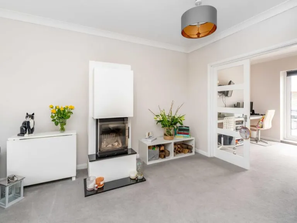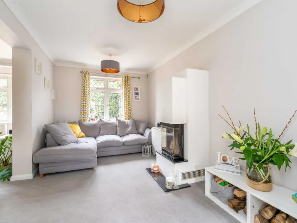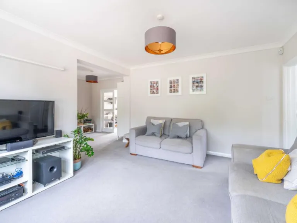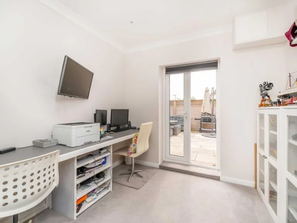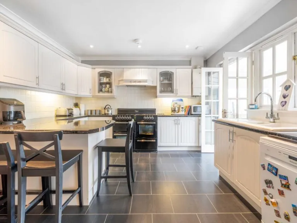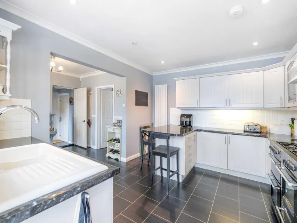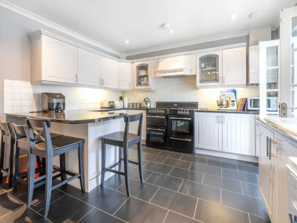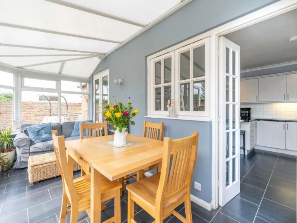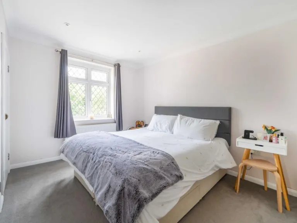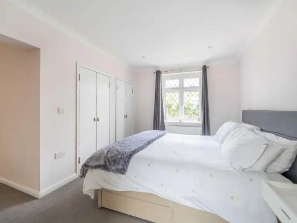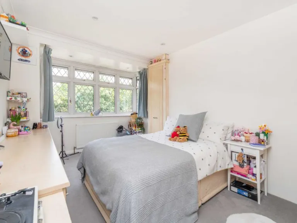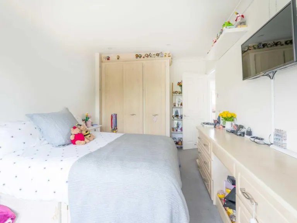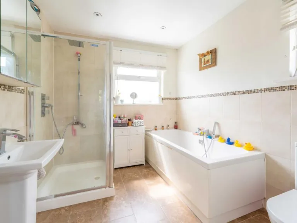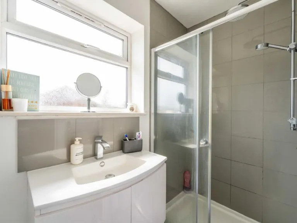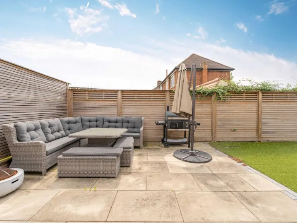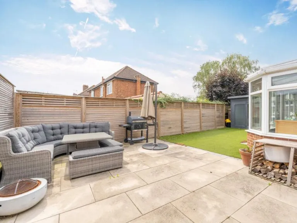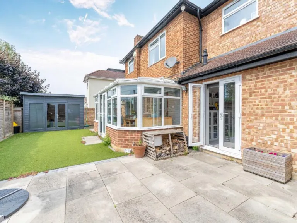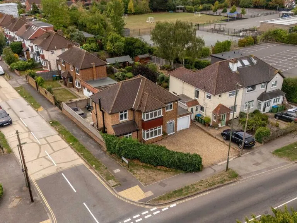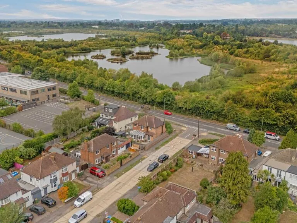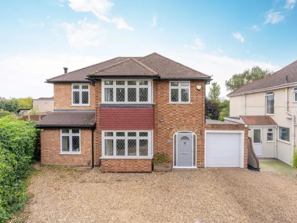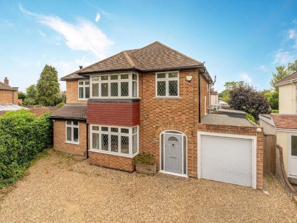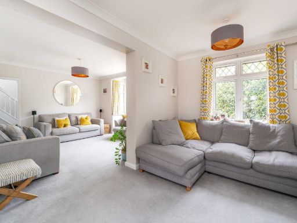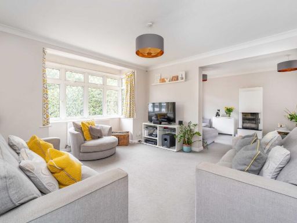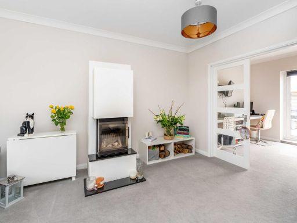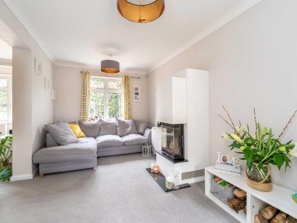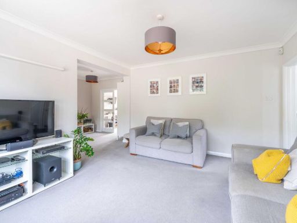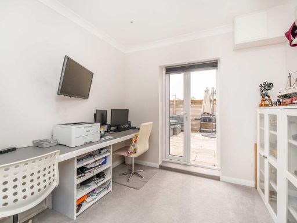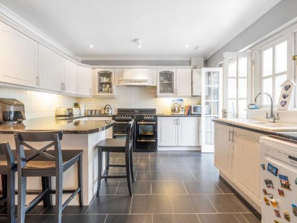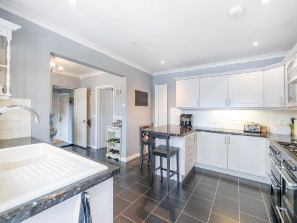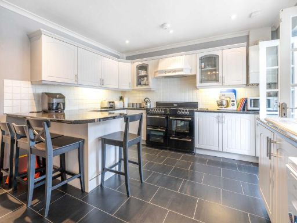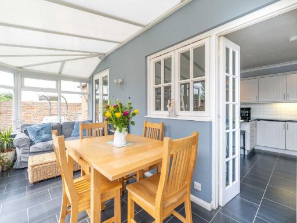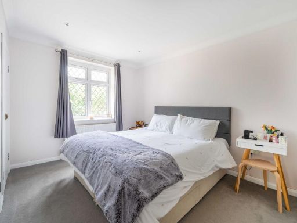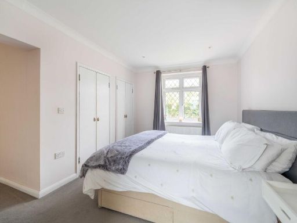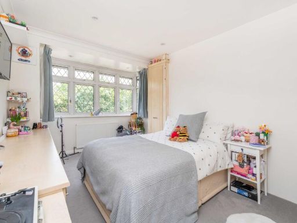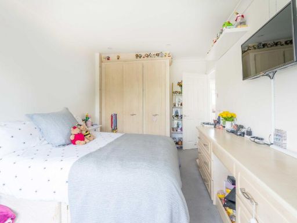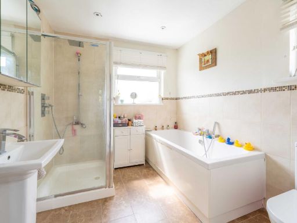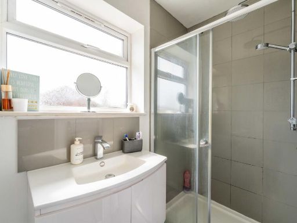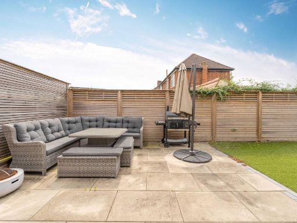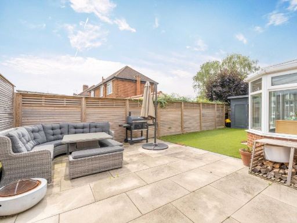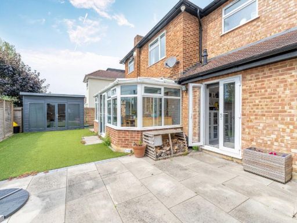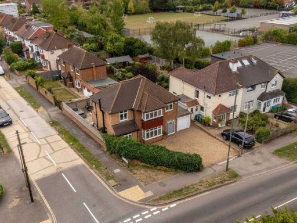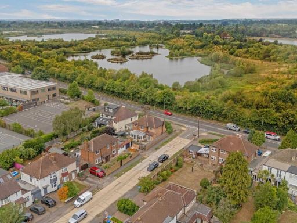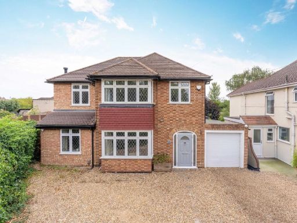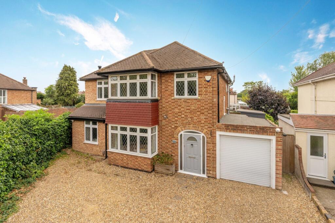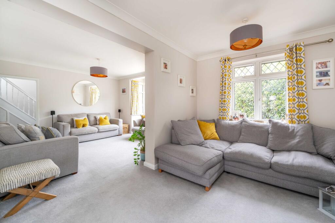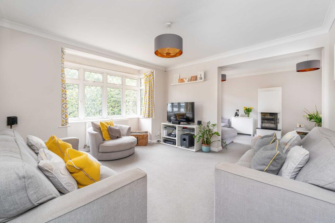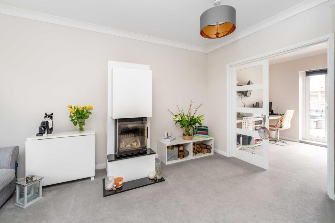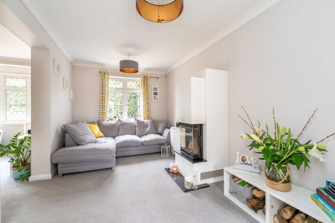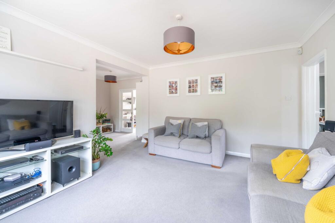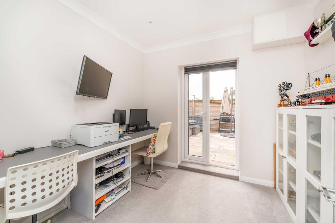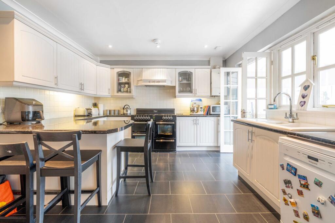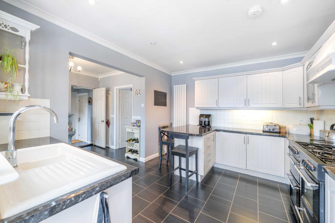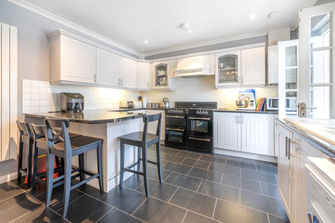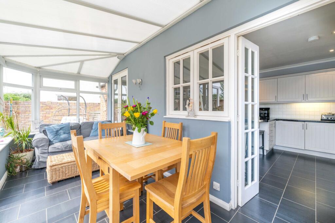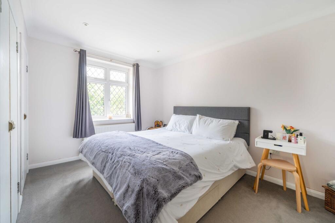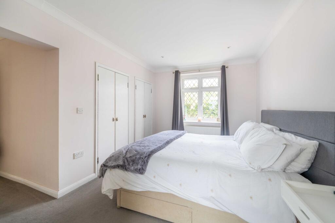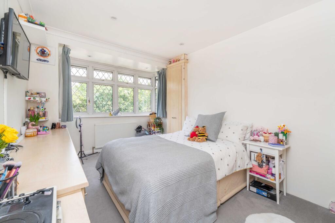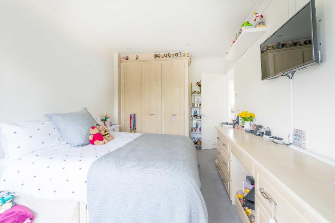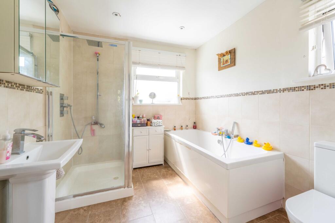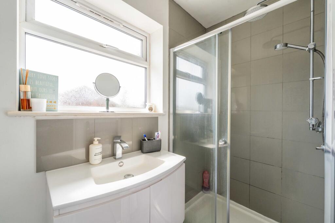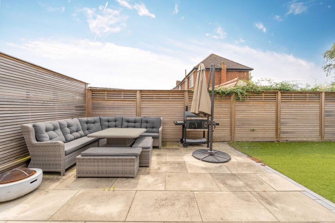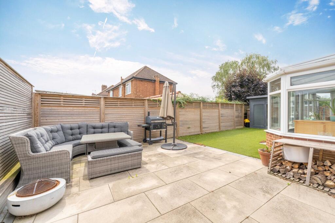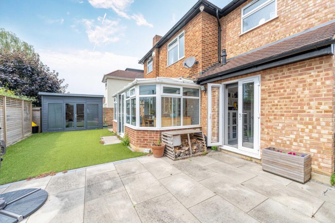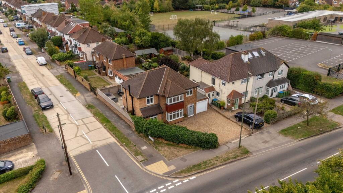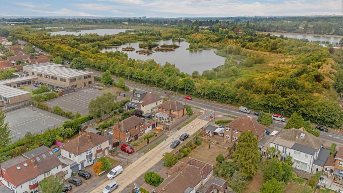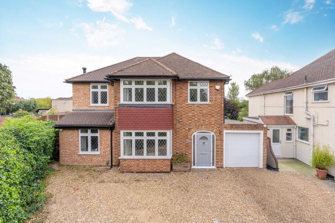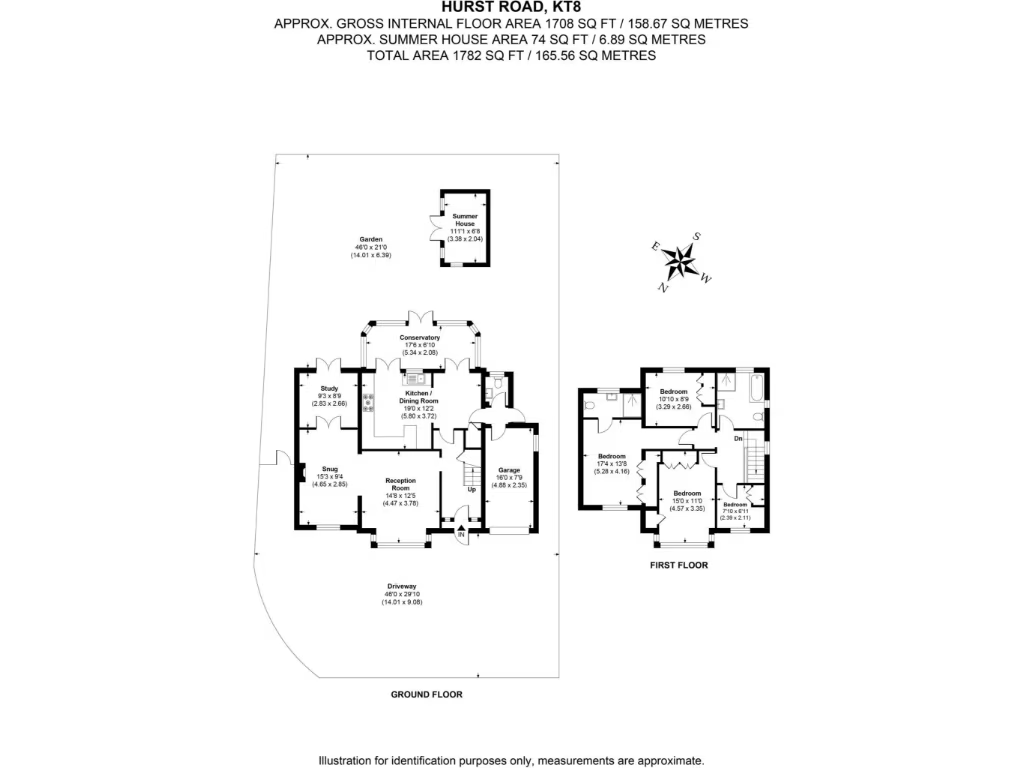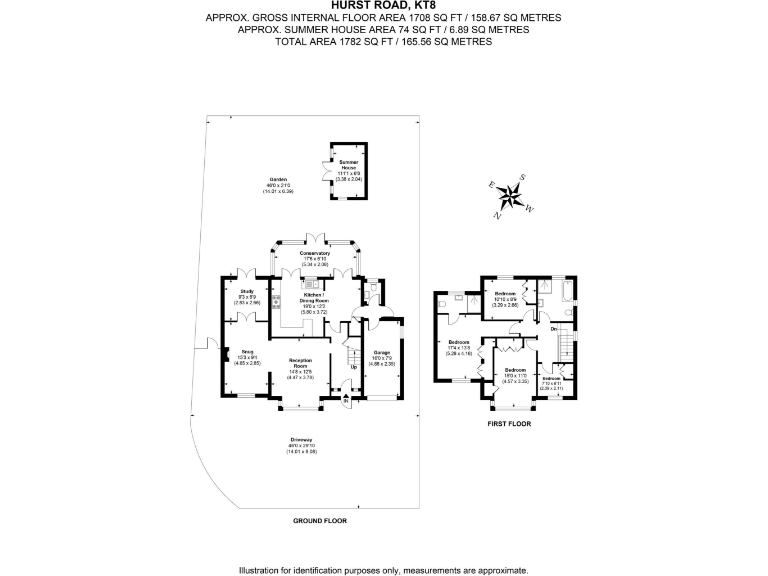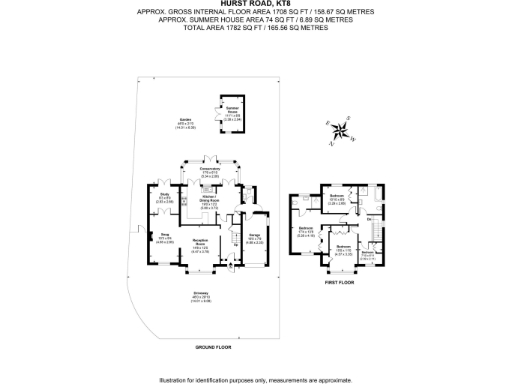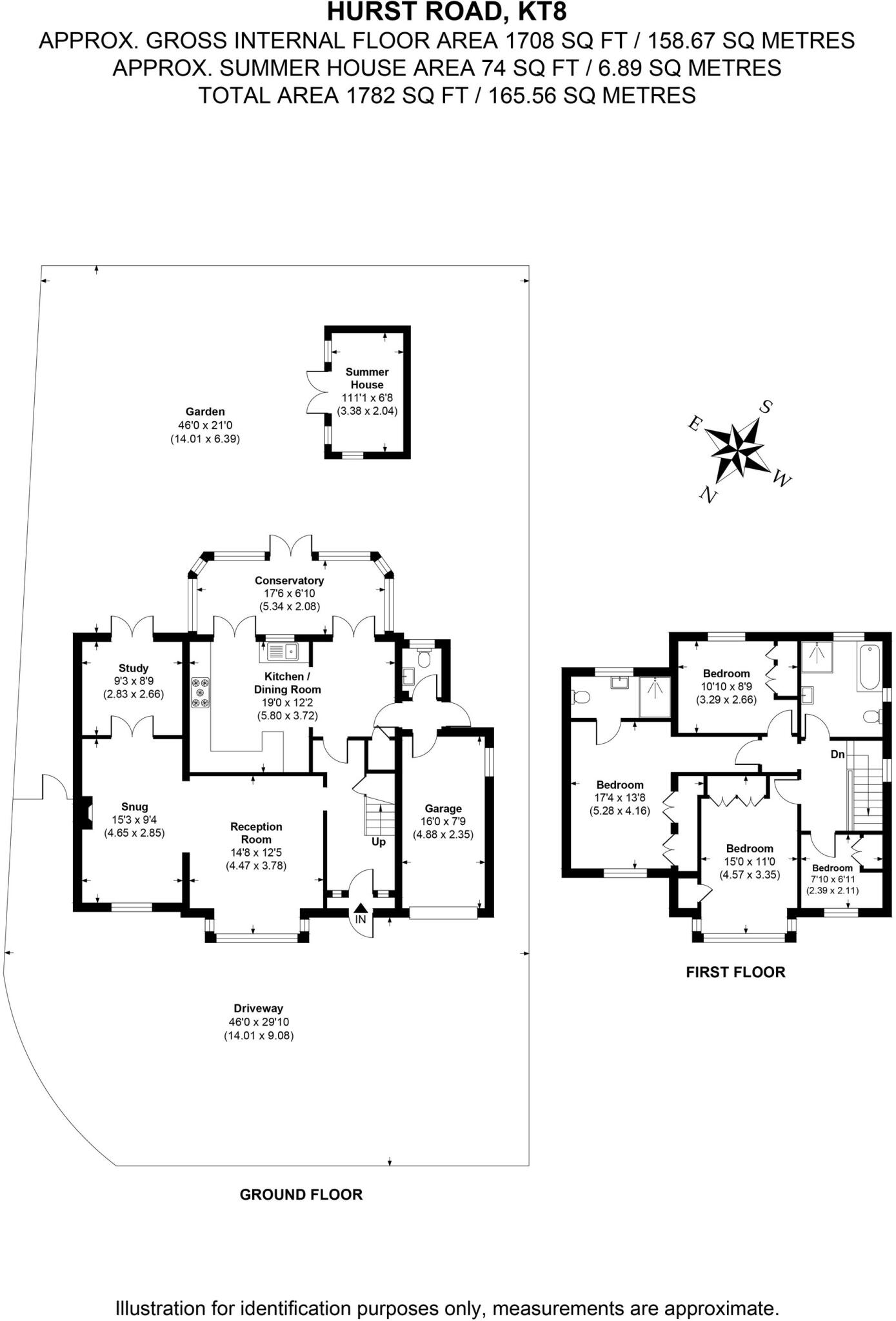Summary - 432 HURST ROAD WEST MOLESEY KT8 1QS
4 bed 2 bath Detached
Moments from the Thames with garage, conservatory and easy-care garden.
Four double and single bedrooms, including en-suite
This well-proportioned four-bedroom detached home on Hurst Road suits a growing family seeking space, convenience and riverside proximity. The ground floor features a 19' kitchen/breakfast room that flows through a light-filled conservatory to a low-maintenance garden, plus an open-plan lounge/family room for everyday living and entertaining. Practical outside space includes a driveway, integral garage and artificial-grass patio ideal for children and barbecues.
Upstairs are three double bedrooms (one with en-suite) and a single bedroom that works as a nursery, guest room or home office. A four-piece family bathroom keeps mornings moving. The house totals about 1,782 sq ft, is freehold and sits in a very affluent area with excellent local schools and fast broadband — handy for homeworking and family life.
Notable practical points: the property dates from c.1930–49 with solid-brick walls and no known cavity insulation, the double glazing installation date is unknown, and the EPC is D. Council tax is described as expensive. These factors indicate scope for energy-performance improvements and modernisation to reduce running costs and add value.
Overall this is a comfortable, characterful family home in a strong KT8 location close to shops, transport and the Thames. Buyers wanting turn-key, highly efficient accommodation should budget for insulation and energy upgrades; those looking to add value will find clear potential.
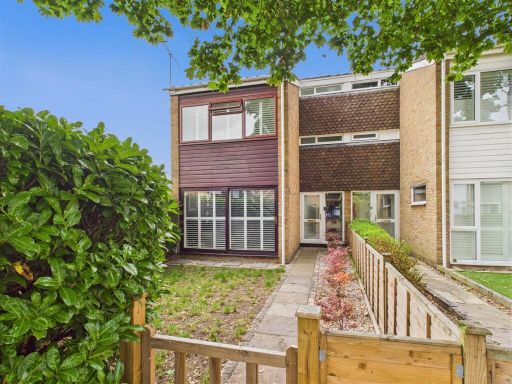 4 bedroom house for sale in Buckingham Gardens, West Molesey, KT8 — £735,000 • 4 bed • 2 bath • 1549 ft²
4 bedroom house for sale in Buckingham Gardens, West Molesey, KT8 — £735,000 • 4 bed • 2 bath • 1549 ft²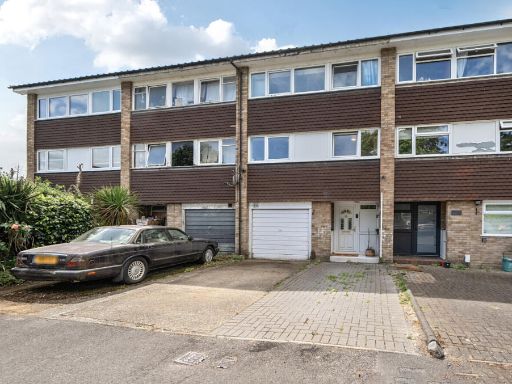 4 bedroom terraced house for sale in Bedster Gardens, West Molesey, Surrey, KT8 — £550,000 • 4 bed • 2 bath • 1423 ft²
4 bedroom terraced house for sale in Bedster Gardens, West Molesey, Surrey, KT8 — £550,000 • 4 bed • 2 bath • 1423 ft²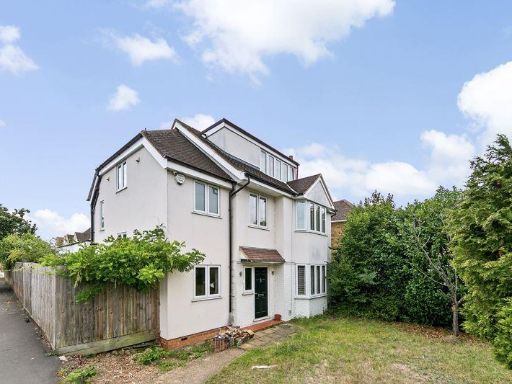 5 bedroom detached house for sale in Hurst Road, West Molesey, KT8 — £950,000 • 5 bed • 3 bath • 2756 ft²
5 bedroom detached house for sale in Hurst Road, West Molesey, KT8 — £950,000 • 5 bed • 3 bath • 2756 ft²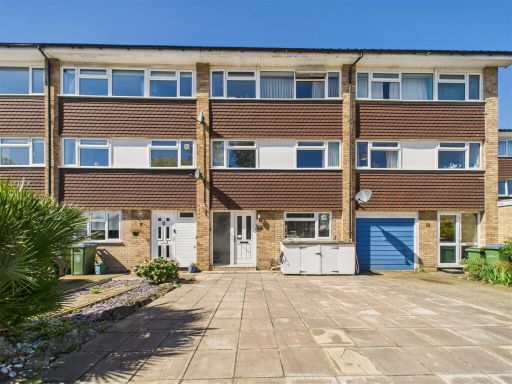 3 bedroom town house for sale in Bedster Gardens, West Molesey, KT8 — £575,000 • 3 bed • 2 bath • 1258 ft²
3 bedroom town house for sale in Bedster Gardens, West Molesey, KT8 — £575,000 • 3 bed • 2 bath • 1258 ft²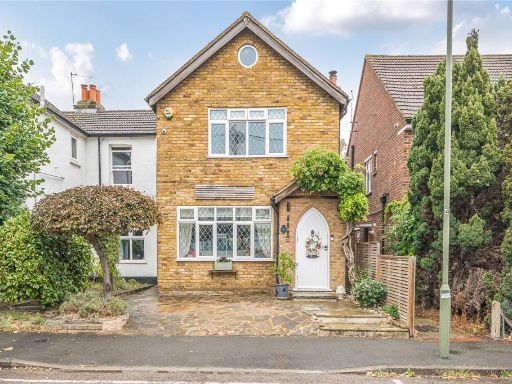 3 bedroom detached house for sale in Cambridge Road, Walton-On-Thames, KT12 — £775,000 • 3 bed • 2 bath • 1333 ft²
3 bedroom detached house for sale in Cambridge Road, Walton-On-Thames, KT12 — £775,000 • 3 bed • 2 bath • 1333 ft²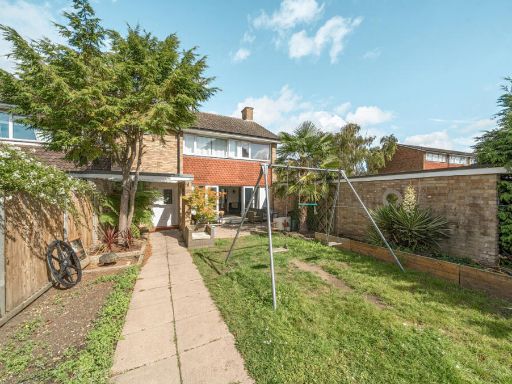 4 bedroom end of terrace house for sale in Cherimoya Gardens, West Molesey, Surrey, KT8 — £649,950 • 4 bed • 2 bath • 1670 ft²
4 bedroom end of terrace house for sale in Cherimoya Gardens, West Molesey, Surrey, KT8 — £649,950 • 4 bed • 2 bath • 1670 ft²