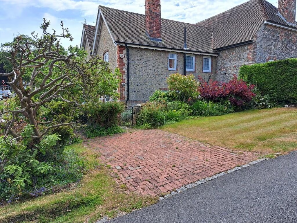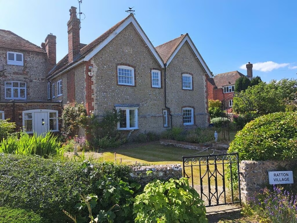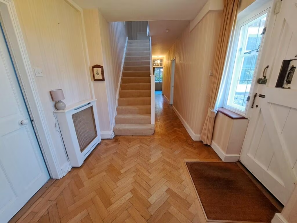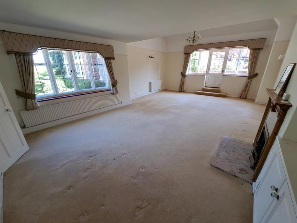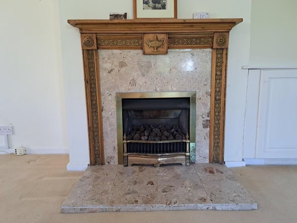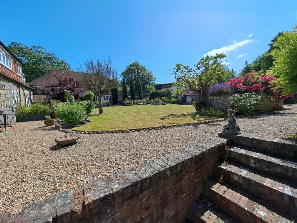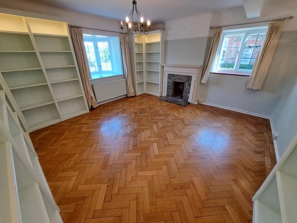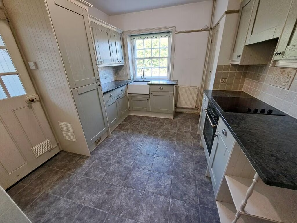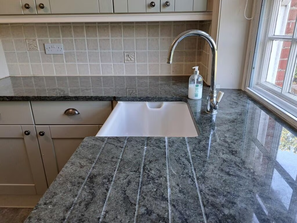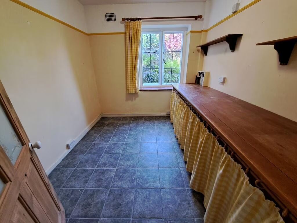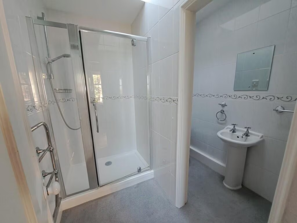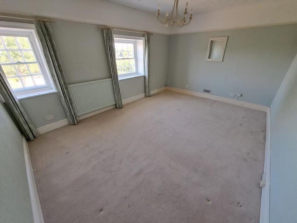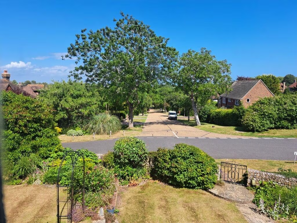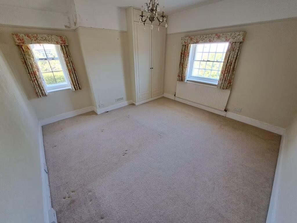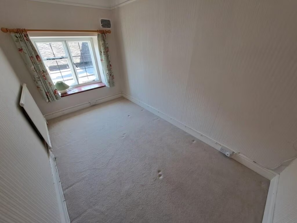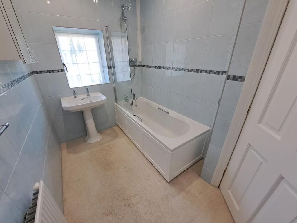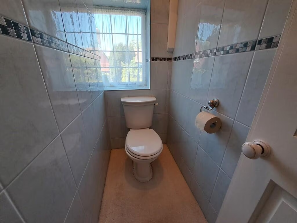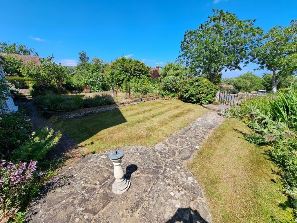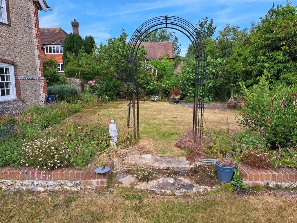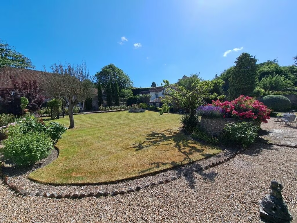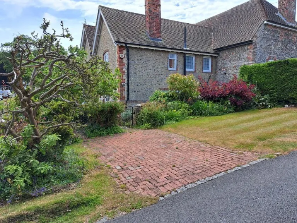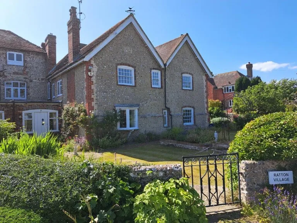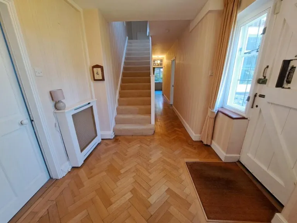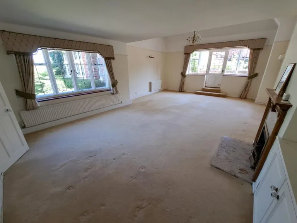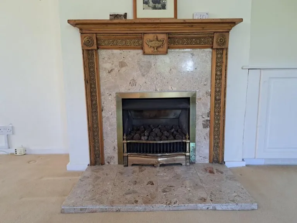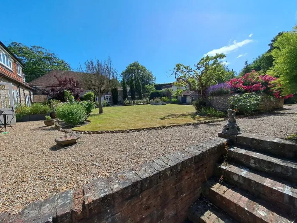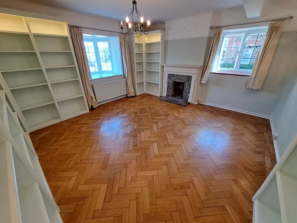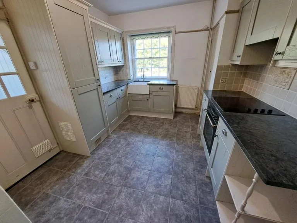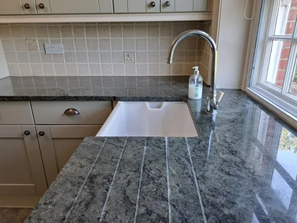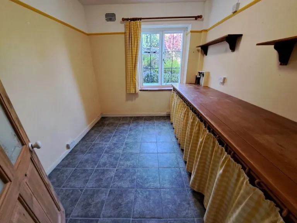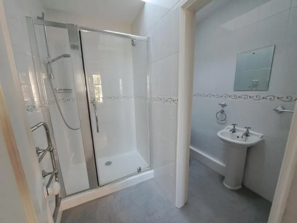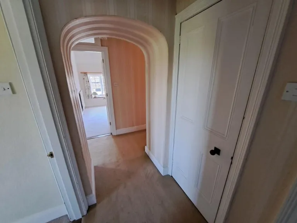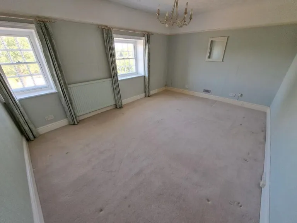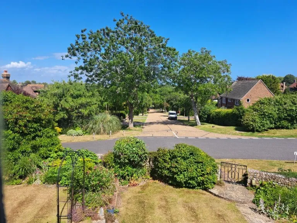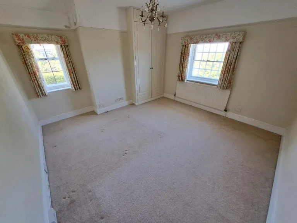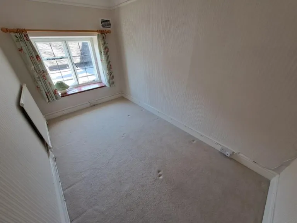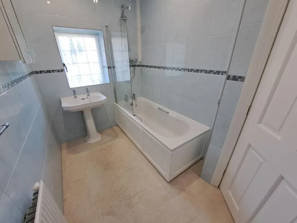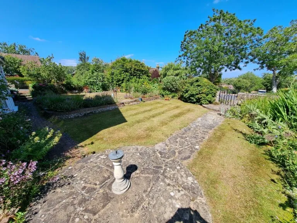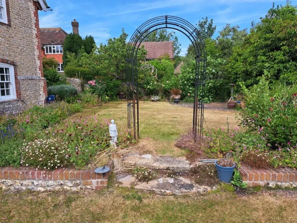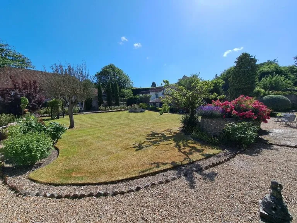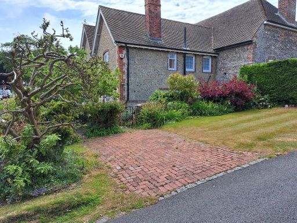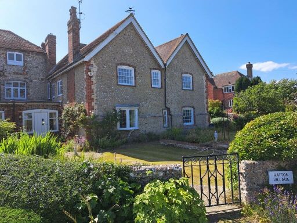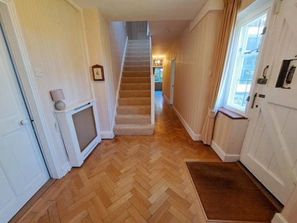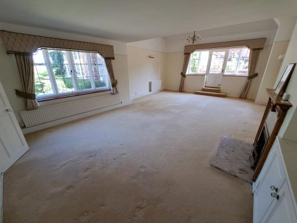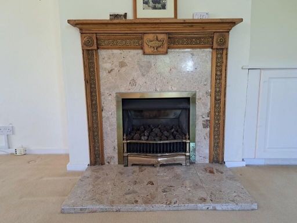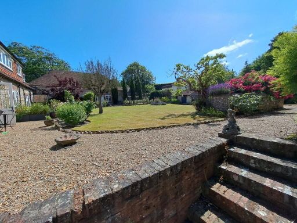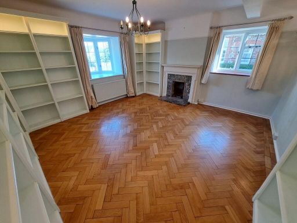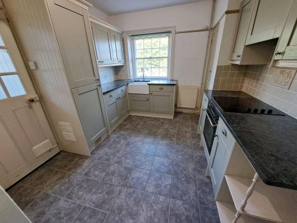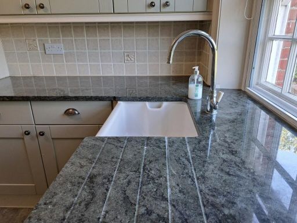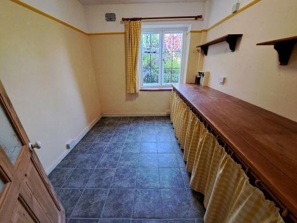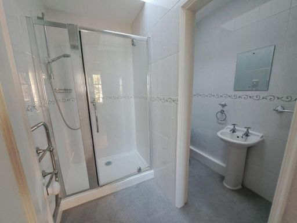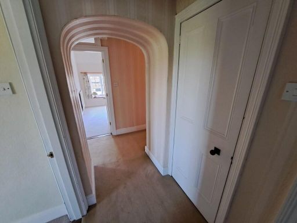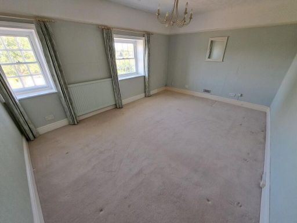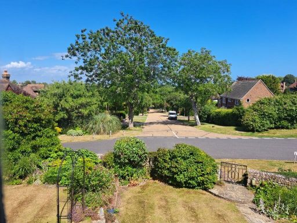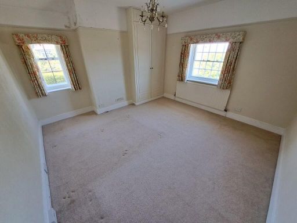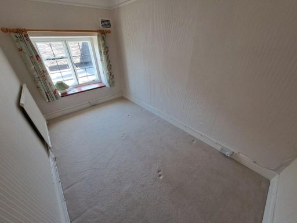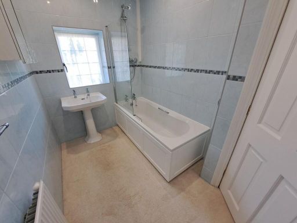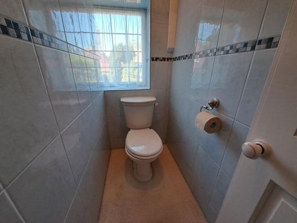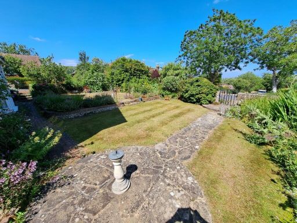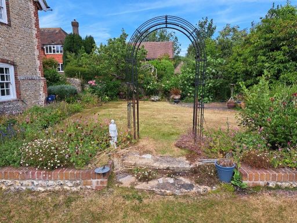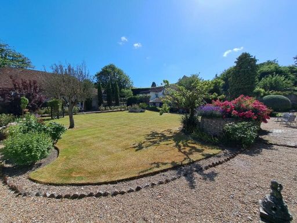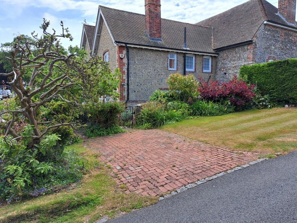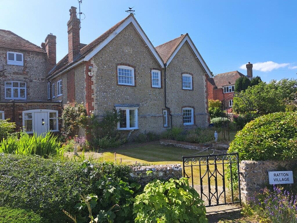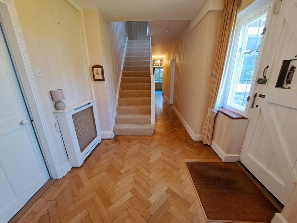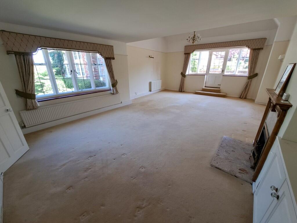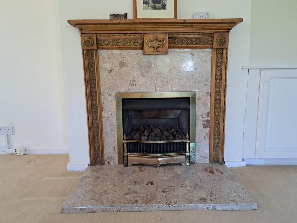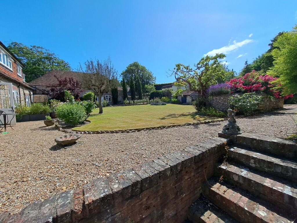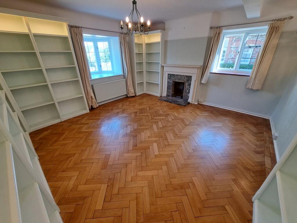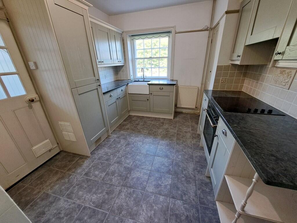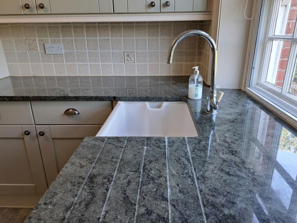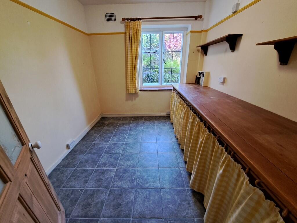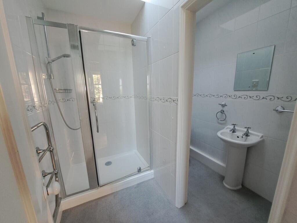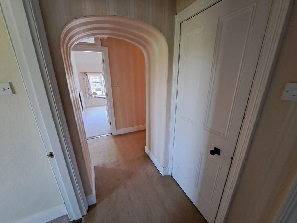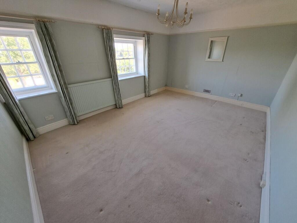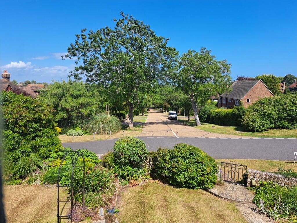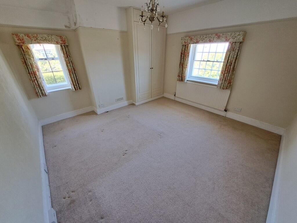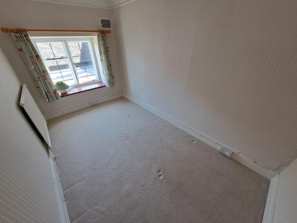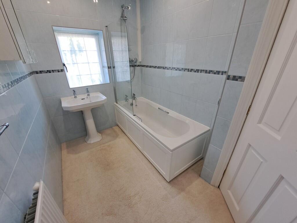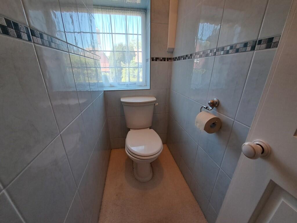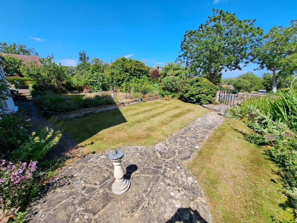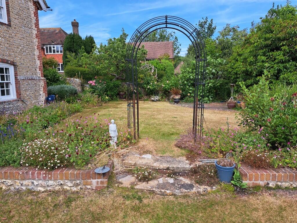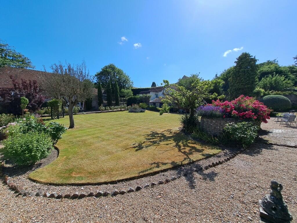Summary - 2 MANOR WAY EASTBOURNE BN20 9BN
3 bed 2 bath End of Terrace
Spacious family home with private garden and off-street parking.
Extremely large period end-terrace offering c.1,873 sqft of living space
Charming original features: high ceilings, herringbone floors, leaded-light windows
Private flint-walled front garden, side garden and communal rear garden access
Off-street driveway parking at the side of the house
Fitted kitchen with granite worktops and a large utility room
Stylish ground-floor shower room plus first-floor bathroom and separate WC
EPC rated E; secondary glazing and uninsulated stone walls may affect costs
Freehold, chain free; appliances, heating and hot water untested
This substantial end-of-terrace period house combines generous living space with many original features, ideal for families wanting character and room to grow. High ceilings, leaded-light windows, herringbone woodblock floors and carved fireplaces give the home a distinct Victorian feel while large principal rooms suit everyday family life and entertaining.
The property benefits from a private flint-walled front garden, a small side garden, direct access to a beautiful communal rear garden from the sitting room, and an off-street driveway. A well-equipped fitted kitchen with granite worktops, a large utility room and two bathrooms (ground-floor shower room and first-floor bathroom plus separate WC) add practical convenience for busy households.
Practical points to note: the house is chain free and freehold, approximately 1,873 sq ft, and on a large plot. The EPC is E and glazing is secondary; the stone walls are assumed to have no insulation, so heating efficiency may be lower than modern homes. Annual maintenance for communal gardening and tree care is approximately £350. Appliances, heating and hot water systems have not been tested and prospective buyers should arrange their own inspections.
Overall this is a rare, roomy family home in a sought-after Ratton location close to schools, shops and transport. It will particularly suit buyers who value period charm and space and who are comfortable updating energy performance and checking services where needed.
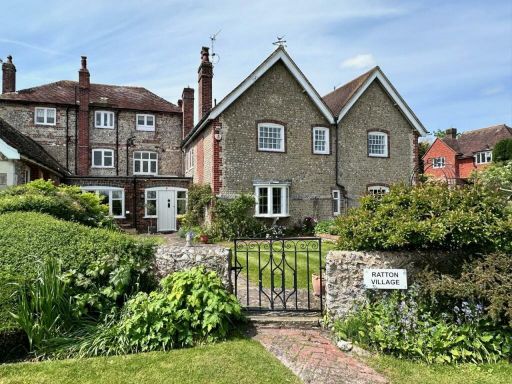 3 bedroom house for sale in Manor Way, Ratton, Eastbourne, BN20 — £499,950 • 3 bed • 2 bath • 1873 ft²
3 bedroom house for sale in Manor Way, Ratton, Eastbourne, BN20 — £499,950 • 3 bed • 2 bath • 1873 ft²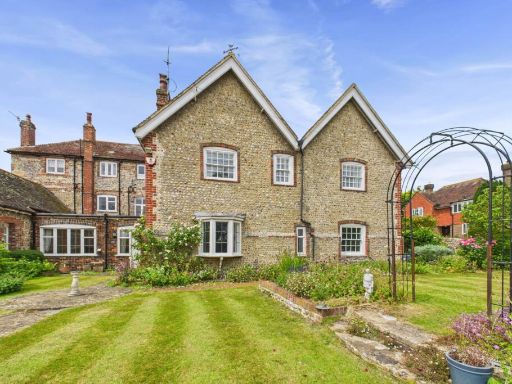 3 bedroom house for sale in Ratton Village, Eastbourne, BN20 — £499,950 • 3 bed • 2 bath • 1873 ft²
3 bedroom house for sale in Ratton Village, Eastbourne, BN20 — £499,950 • 3 bed • 2 bath • 1873 ft²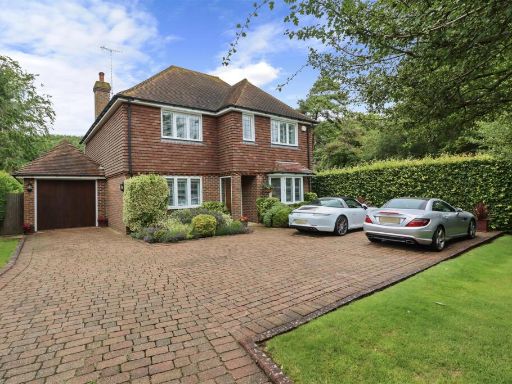 4 bedroom detached house for sale in Walnut Tree Walk, Eastbourne, BN20 — £850,000 • 4 bed • 3 bath • 1801 ft²
4 bedroom detached house for sale in Walnut Tree Walk, Eastbourne, BN20 — £850,000 • 4 bed • 3 bath • 1801 ft²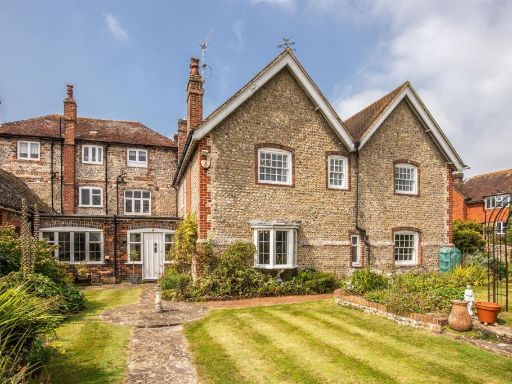 3 bedroom semi-detached house for sale in Manor Way, Eastbourne, BN20 9BN, BN20 — £499,950 • 3 bed • 2 bath • 1346 ft²
3 bedroom semi-detached house for sale in Manor Way, Eastbourne, BN20 9BN, BN20 — £499,950 • 3 bed • 2 bath • 1346 ft²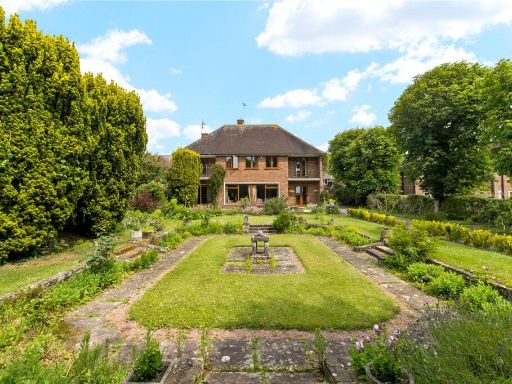 4 bedroom detached house for sale in Ratton Drive, Eastbourne, East Sussex, BN20 — £1,100,000 • 4 bed • 4 bath • 2648 ft²
4 bedroom detached house for sale in Ratton Drive, Eastbourne, East Sussex, BN20 — £1,100,000 • 4 bed • 4 bath • 2648 ft²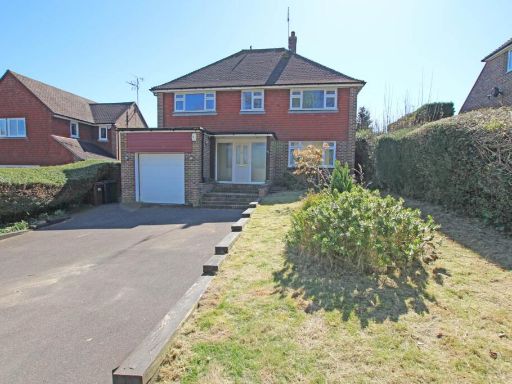 4 bedroom detached house for sale in Upper Ratton Drive, Eastbourne, BN20 9DJ, BN20 — £650,000 • 4 bed • 2 bath • 1733 ft²
4 bedroom detached house for sale in Upper Ratton Drive, Eastbourne, BN20 9DJ, BN20 — £650,000 • 4 bed • 2 bath • 1733 ft²