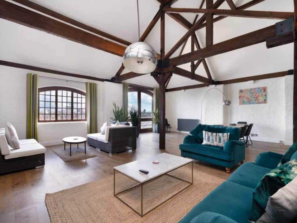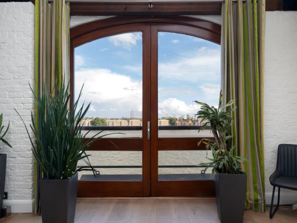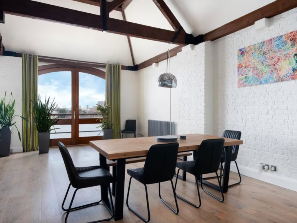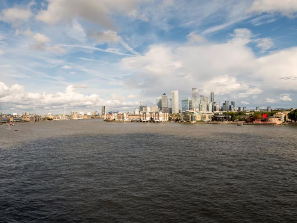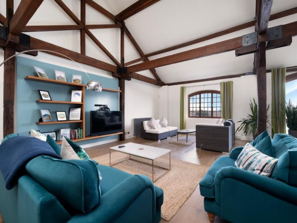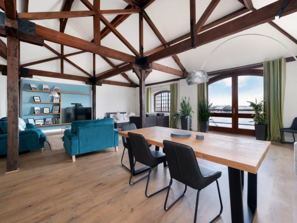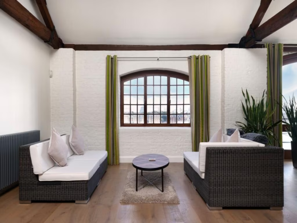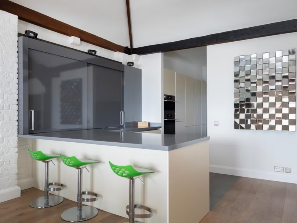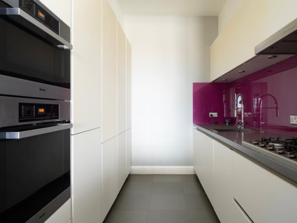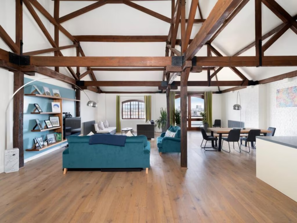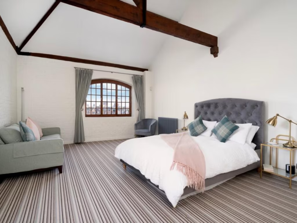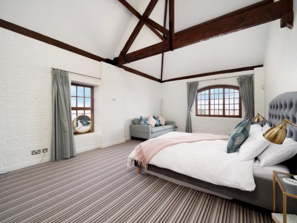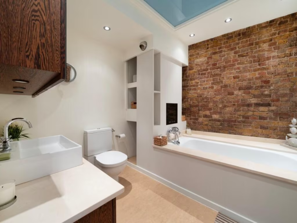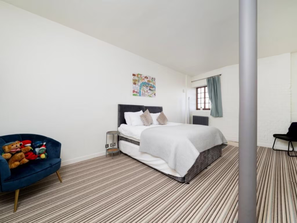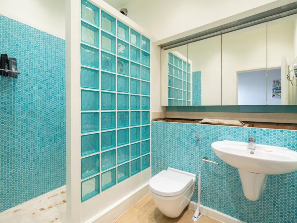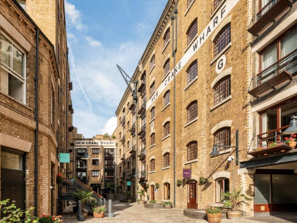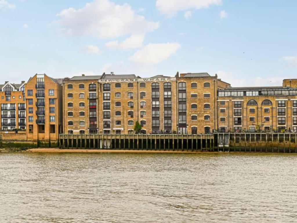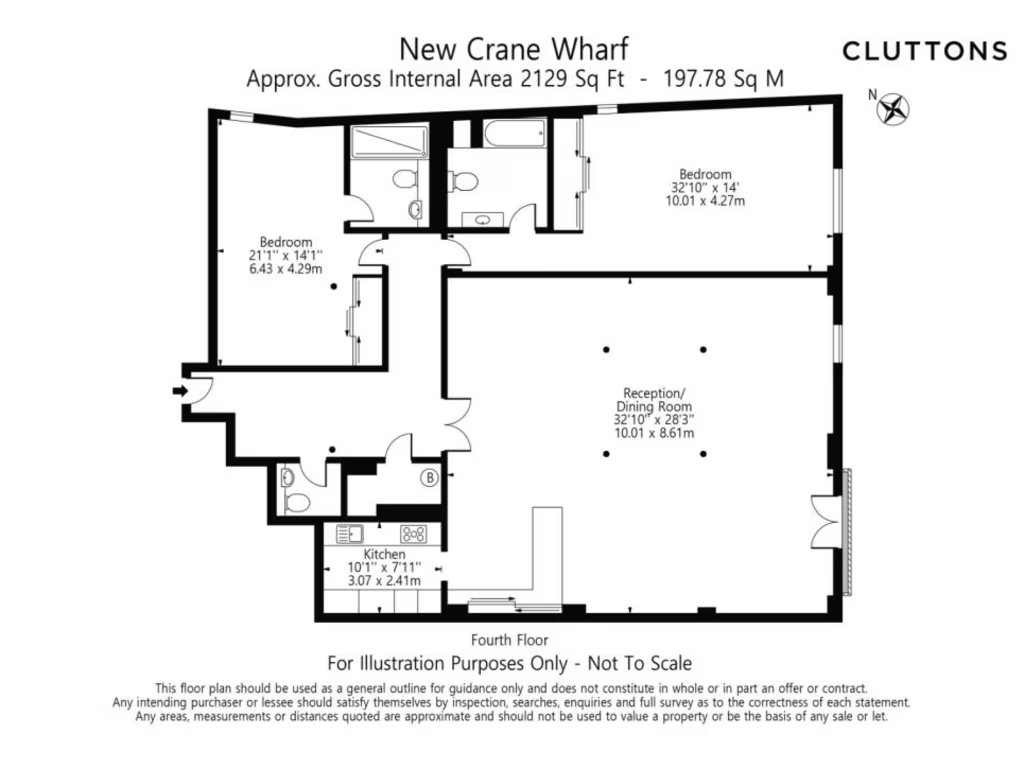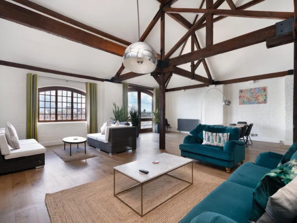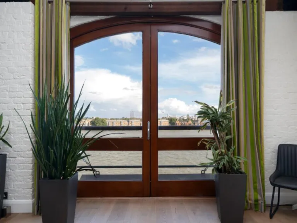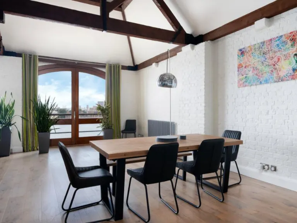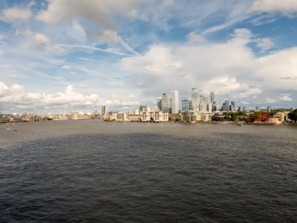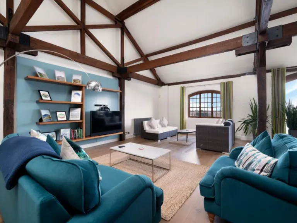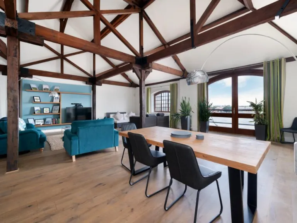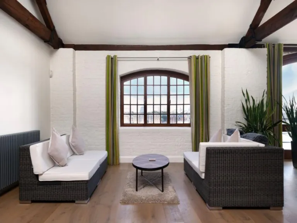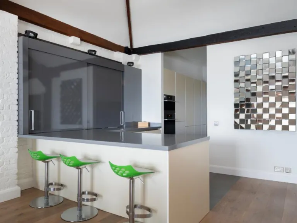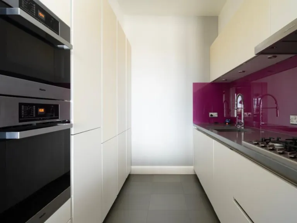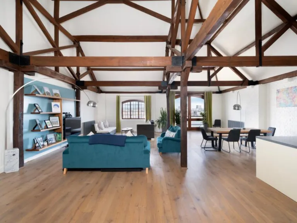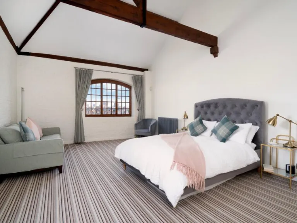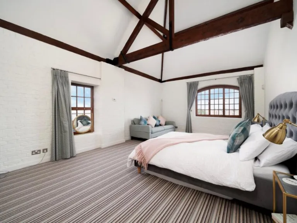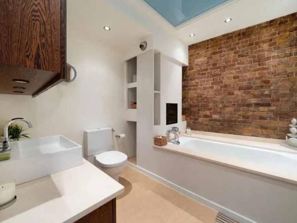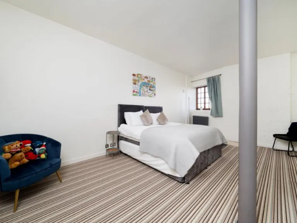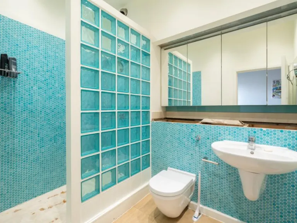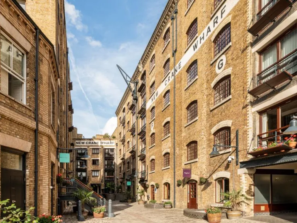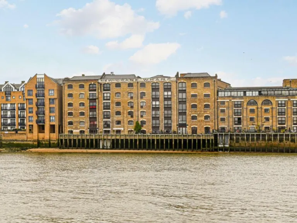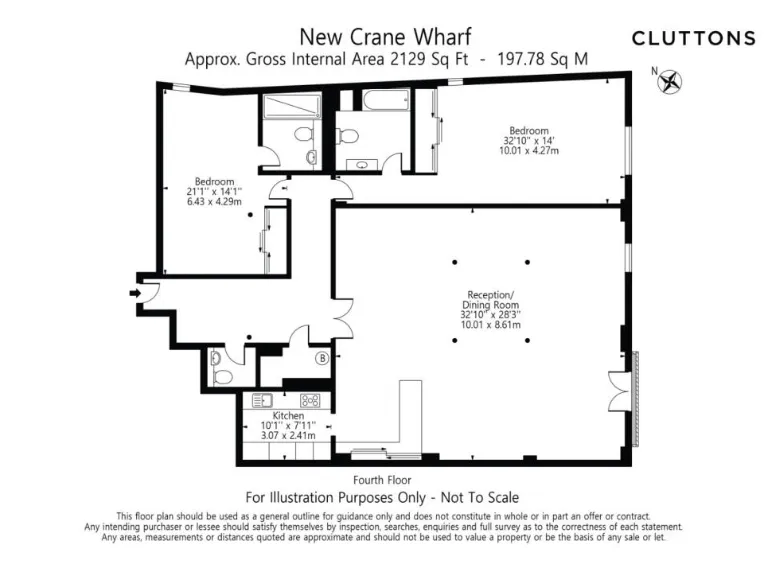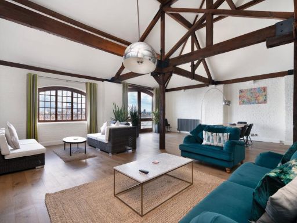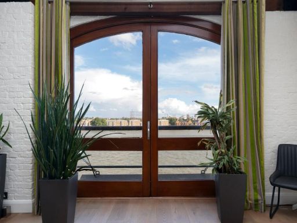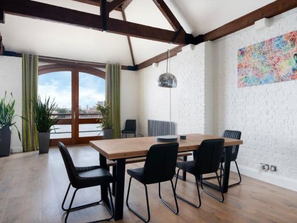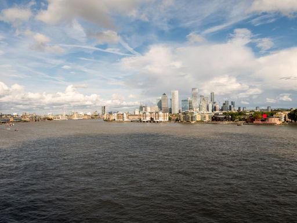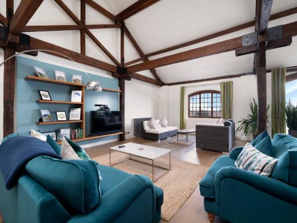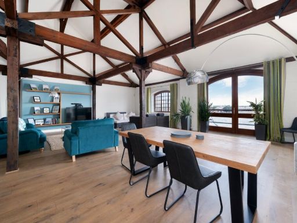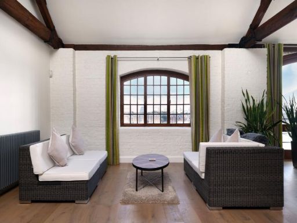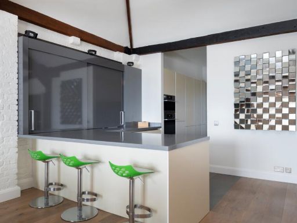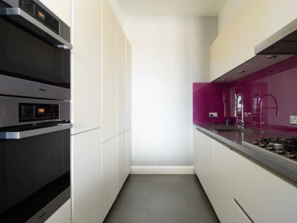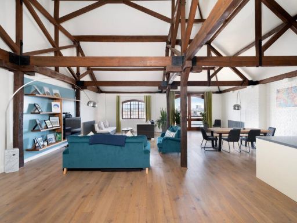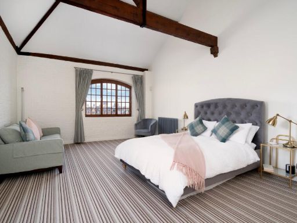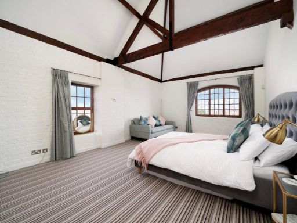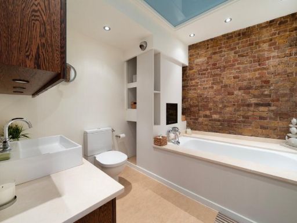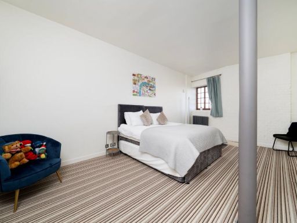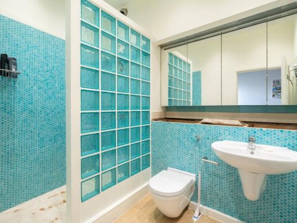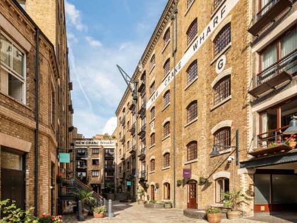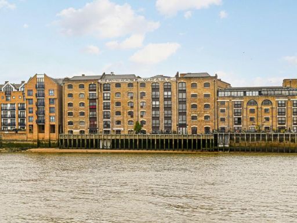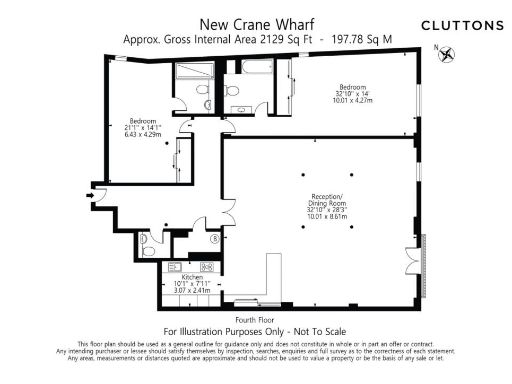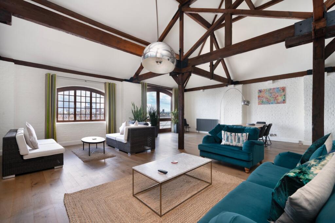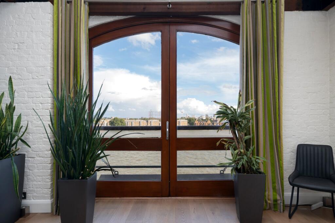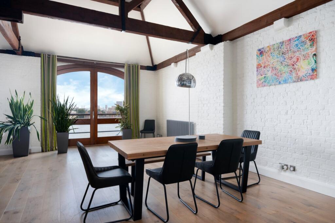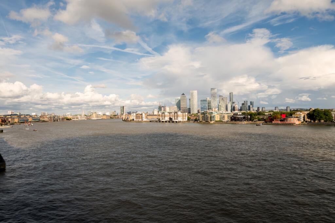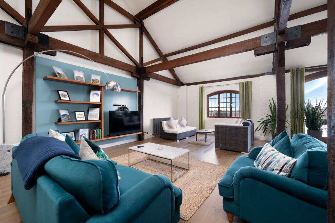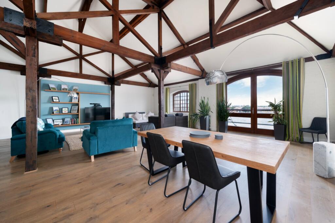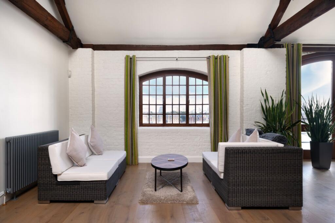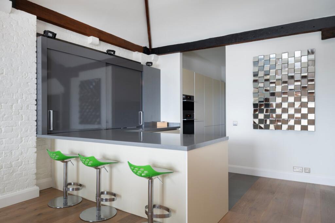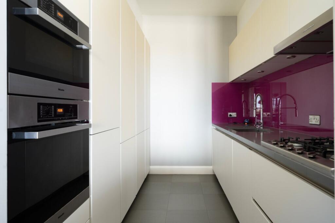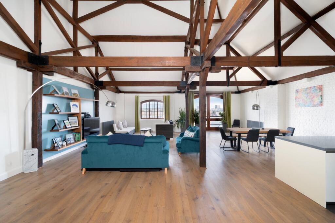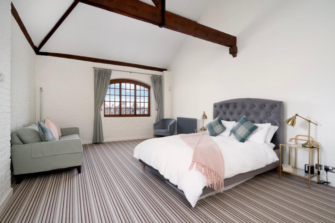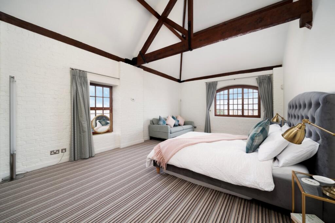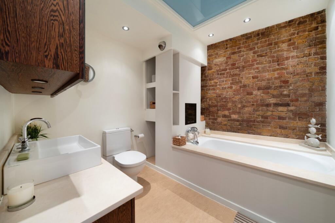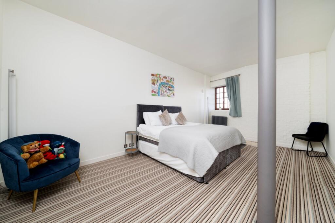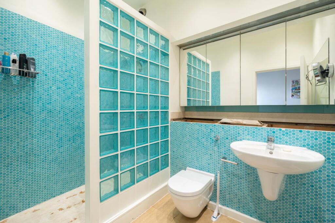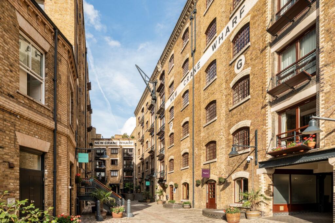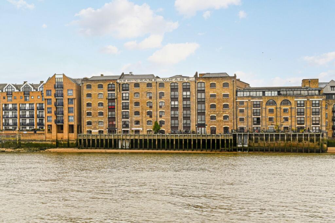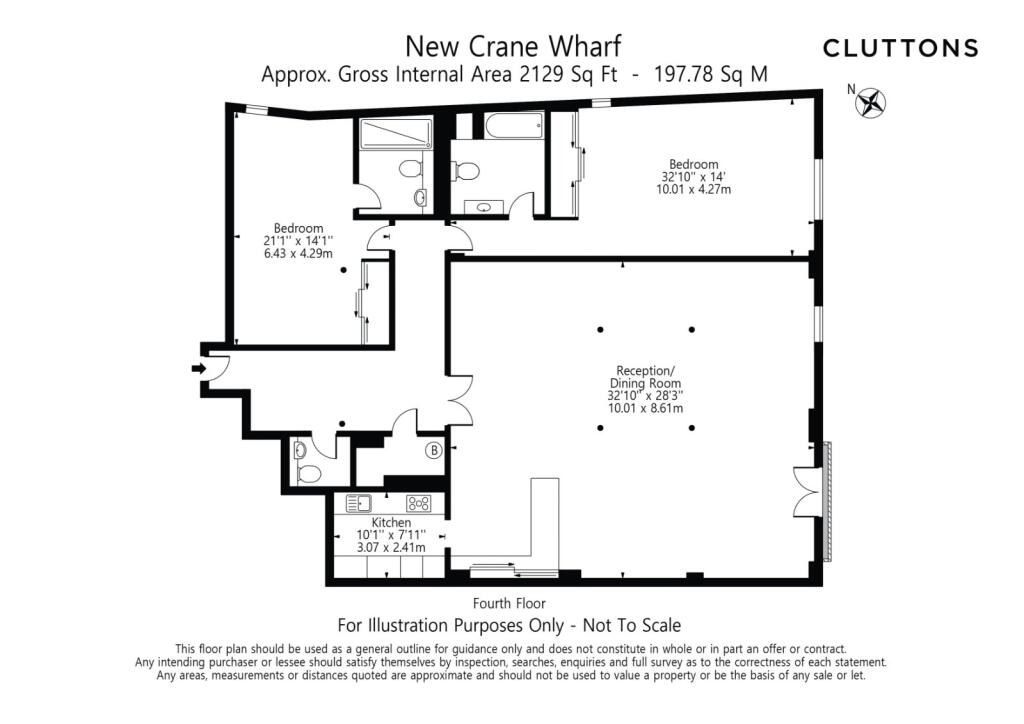Summary - 11 FLAT 109 NEW CRANE PLACE LONDON E1W 3TU
2 bed 2 bath Penthouse
Dramatic loft living with river views and concierge in central Wapping.
Vaulted warehouse ceilings with exposed beams and wide arched windows
Uninterrupted River Thames-facing aspect and south-facing juliet balcony
Very large living space: approximately 2,129 sq ft, flexible open-plan layout
Two double bedrooms, each with an en suite; plus separate guest W/C
Allocated off-street parking, lift access and 24-hour concierge service
Share of freehold with ~964 years remaining; chain-free sale
High running costs: service charge ~£13,679 pa and ground rent £702 pa
Electric room heating and solid brick walls (likely no insulation) affect energy use
A rare top-floor warehouse penthouse occupying 2,129 sq ft with dramatic vaulted ceilings and uninterrupted River Thames views. The apartment retains strong industrial character — exposed beams, wide arched windows and wide-plank floors — while offering spacious, flexible open-plan living and generous double bedrooms with en suite bathrooms.
Practical benefits include allocated off-street parking, 24-hour concierge, lift access and a very long shared freehold lease (circa 964 years remaining). The property is offered chain-free and sits in a well-regarded Wapping conversion close to riverside cafés, restaurants and transport links (Overground nearby, quick connections to Jubilee and Elizabeth lines).
Buyers should note material running costs and fabric details: an annual service charge of about £13,679 and ground rent £702 pa are significant. Heating is by electric room heaters (no central gas), and external walls are original solid brick with assumed no insulation — both factors that may affect energy bills and retrofit costs. Council tax banding is high.
This apartment will suit buyers seeking a dramatic, character-filled riverside home or a high-profile central London pied-à-terre. Those prioritising low running costs or full energy efficiency should factor potential upgrade and retrofit work into their plans.
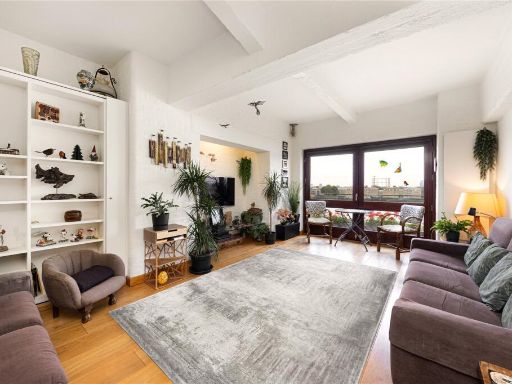 1 bedroom apartment for sale in New Crane Wharf, 14 New Crane Place, London, E1W — £695,000 • 1 bed • 1 bath • 842 ft²
1 bedroom apartment for sale in New Crane Wharf, 14 New Crane Place, London, E1W — £695,000 • 1 bed • 1 bath • 842 ft²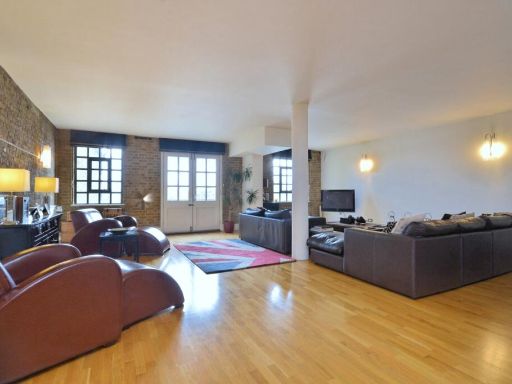 2 bedroom apartment for sale in Great Jubilee Wharf, Wapping E1W — £1,650,000 • 2 bed • 2 bath • 2101 ft²
2 bedroom apartment for sale in Great Jubilee Wharf, Wapping E1W — £1,650,000 • 2 bed • 2 bath • 2101 ft²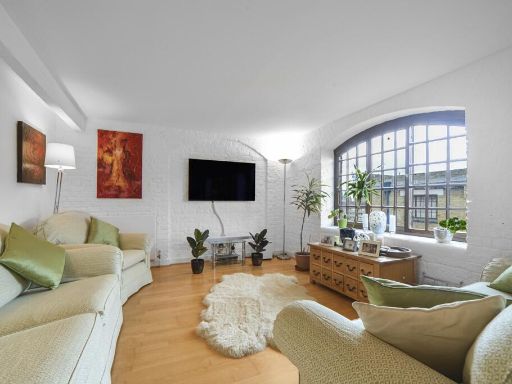 2 bedroom apartment for sale in New Crane Wharf, Wapping E1W — £725,000 • 2 bed • 1 bath • 1069 ft²
2 bedroom apartment for sale in New Crane Wharf, Wapping E1W — £725,000 • 2 bed • 1 bath • 1069 ft²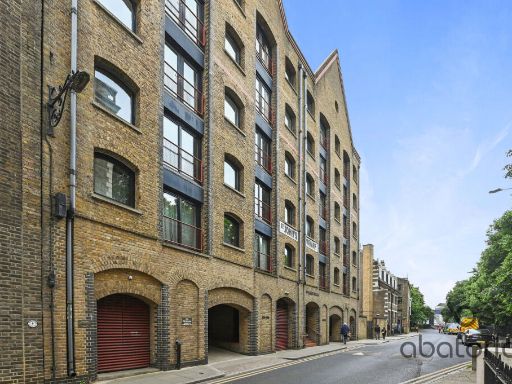 3 bedroom apartment for sale in St. Johns Wharf, 104-106 Wapping High Street, London, E1W — £1,875,000 • 3 bed • 2 bath • 2000 ft²
3 bedroom apartment for sale in St. Johns Wharf, 104-106 Wapping High Street, London, E1W — £1,875,000 • 3 bed • 2 bath • 2000 ft²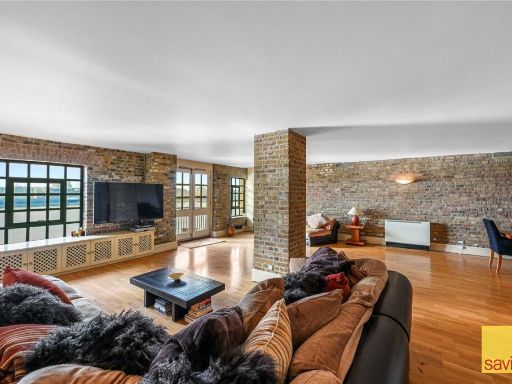 2 bedroom apartment for sale in Wapping Wall, London, E1W — £1,650,000 • 2 bed • 2 bath • 2605 ft²
2 bedroom apartment for sale in Wapping Wall, London, E1W — £1,650,000 • 2 bed • 2 bath • 2605 ft²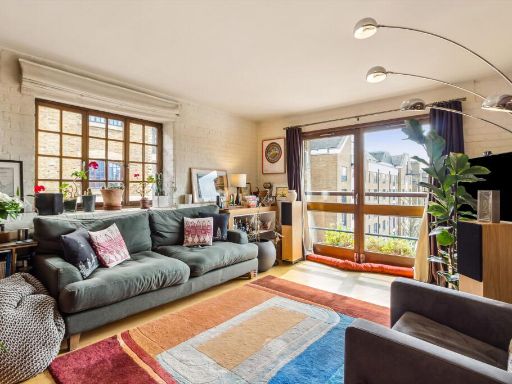 2 bedroom apartment for sale in New Crane Wharf, London, E1W — £750,000 • 2 bed • 1 bath • 1015 ft²
2 bedroom apartment for sale in New Crane Wharf, London, E1W — £750,000 • 2 bed • 1 bath • 1015 ft²