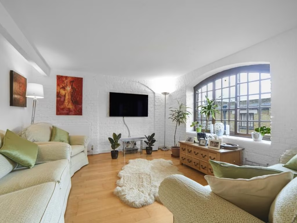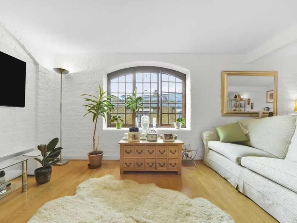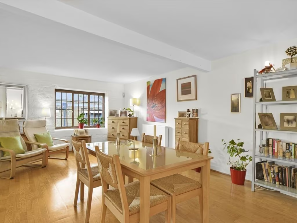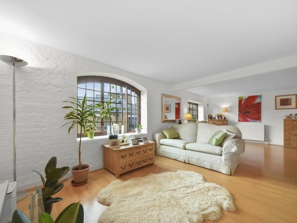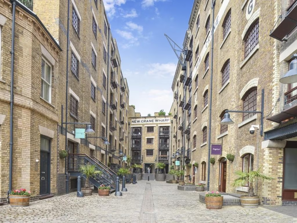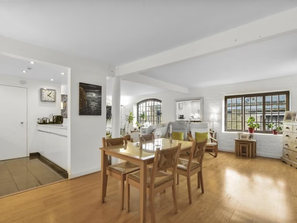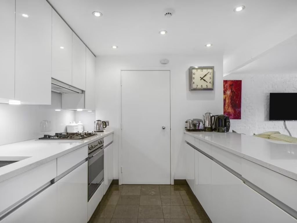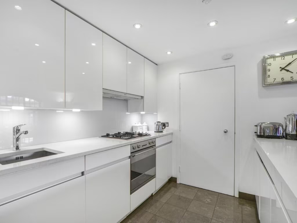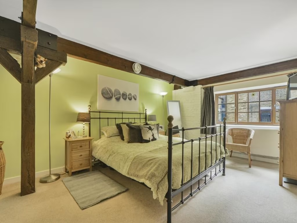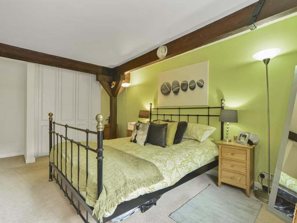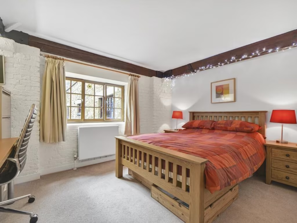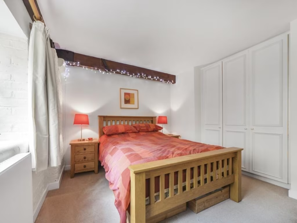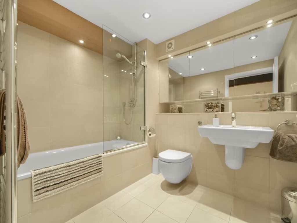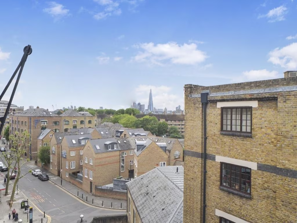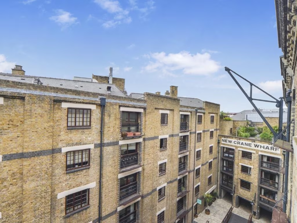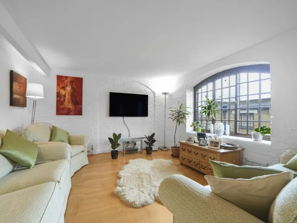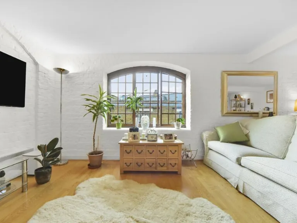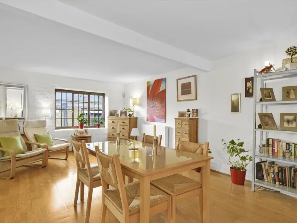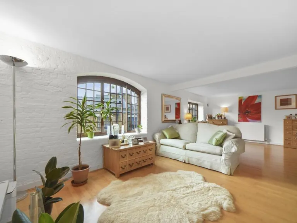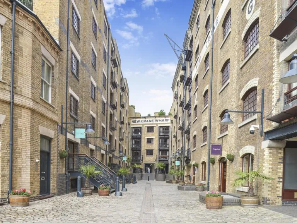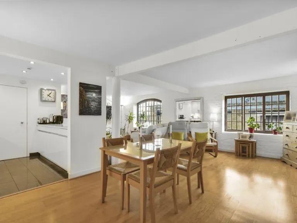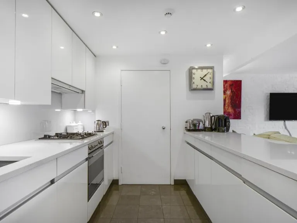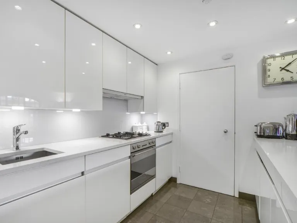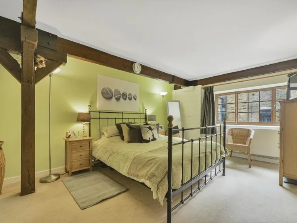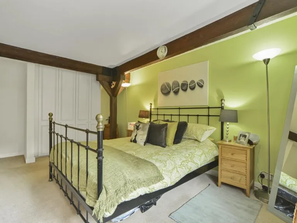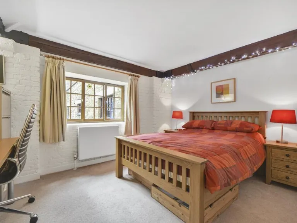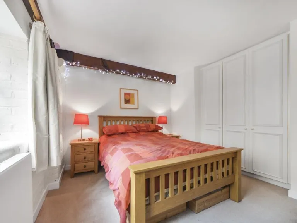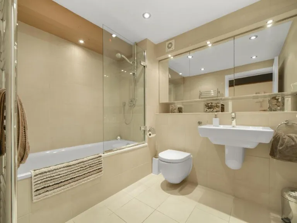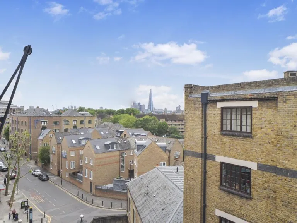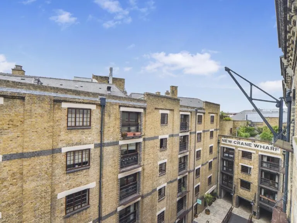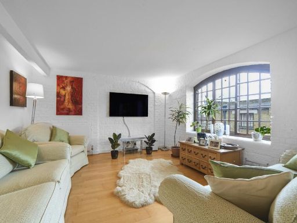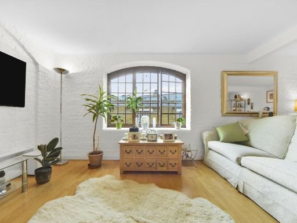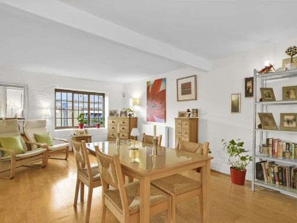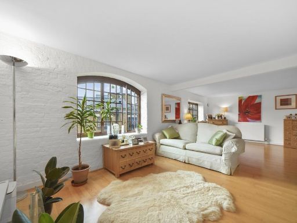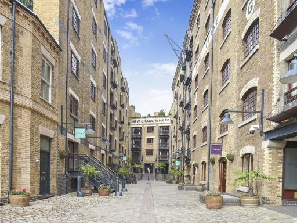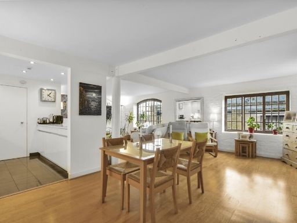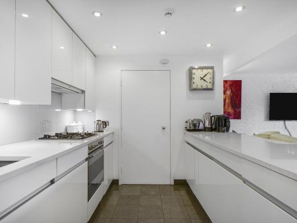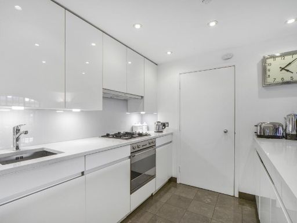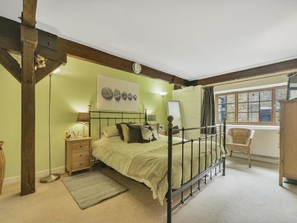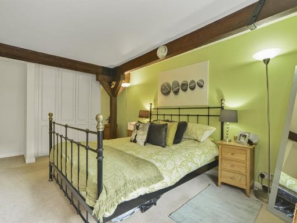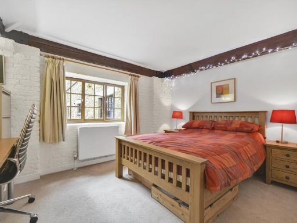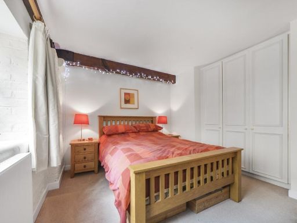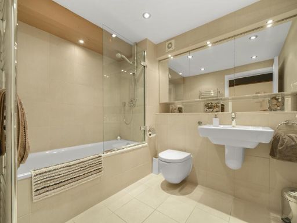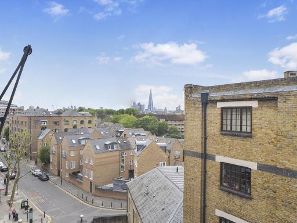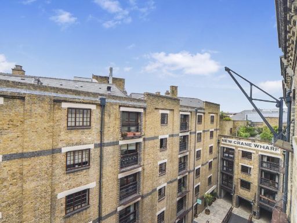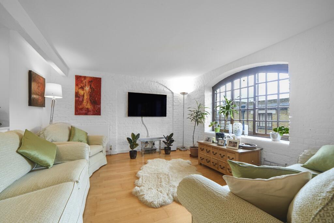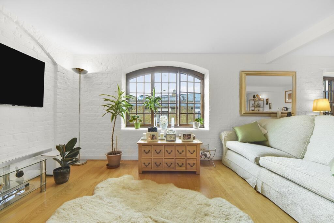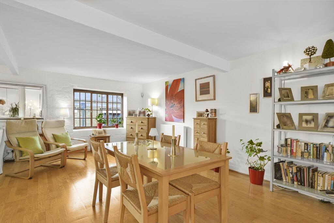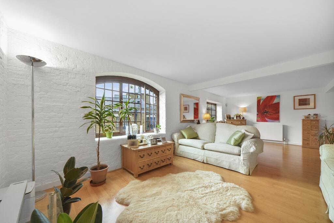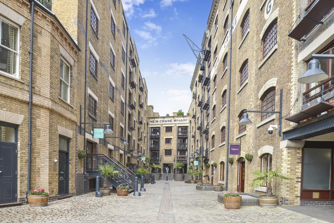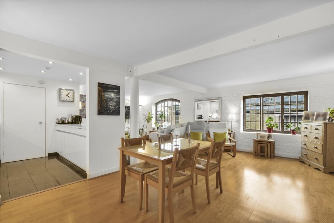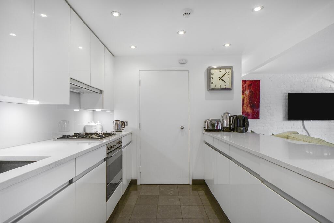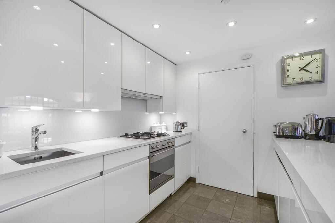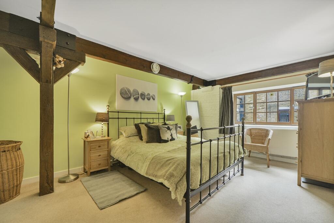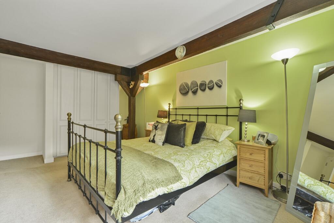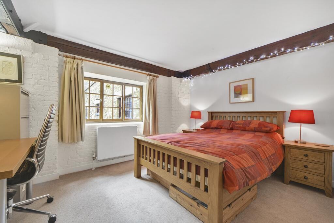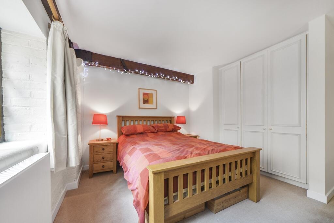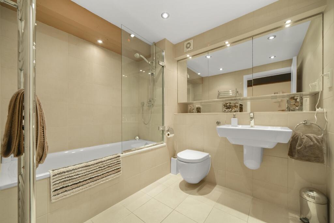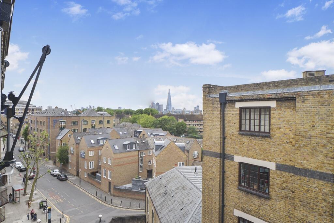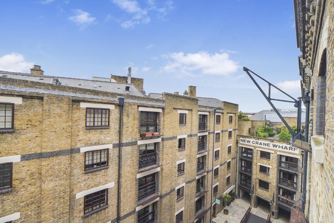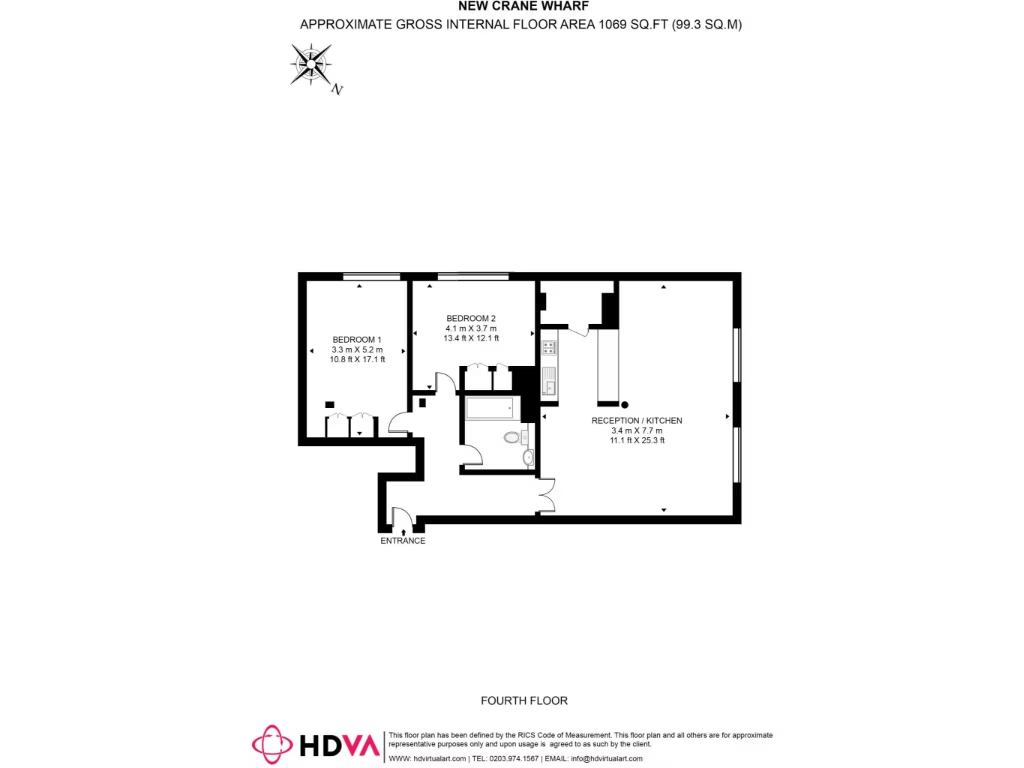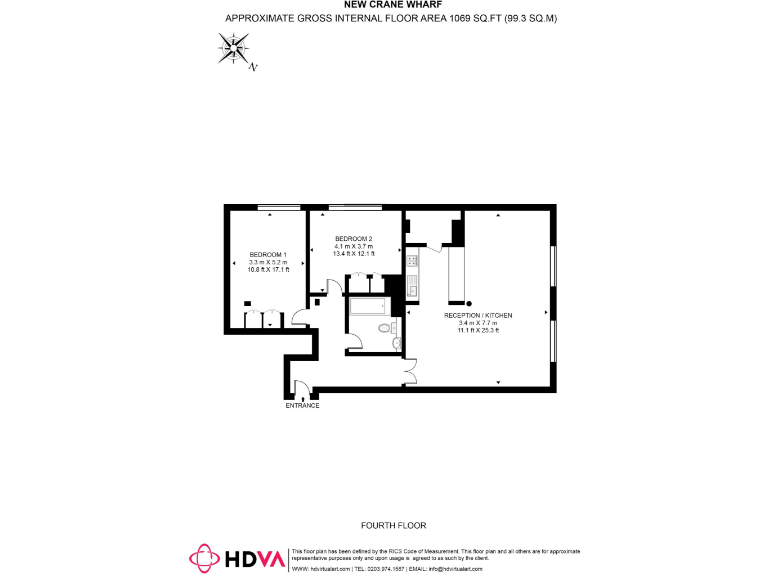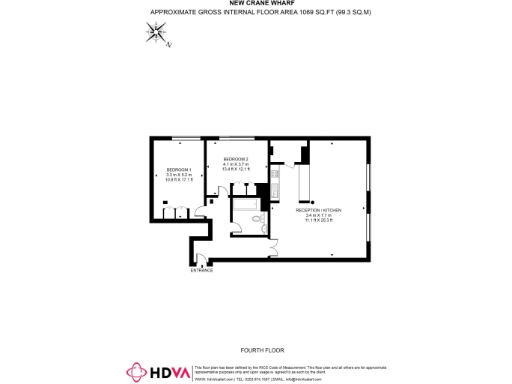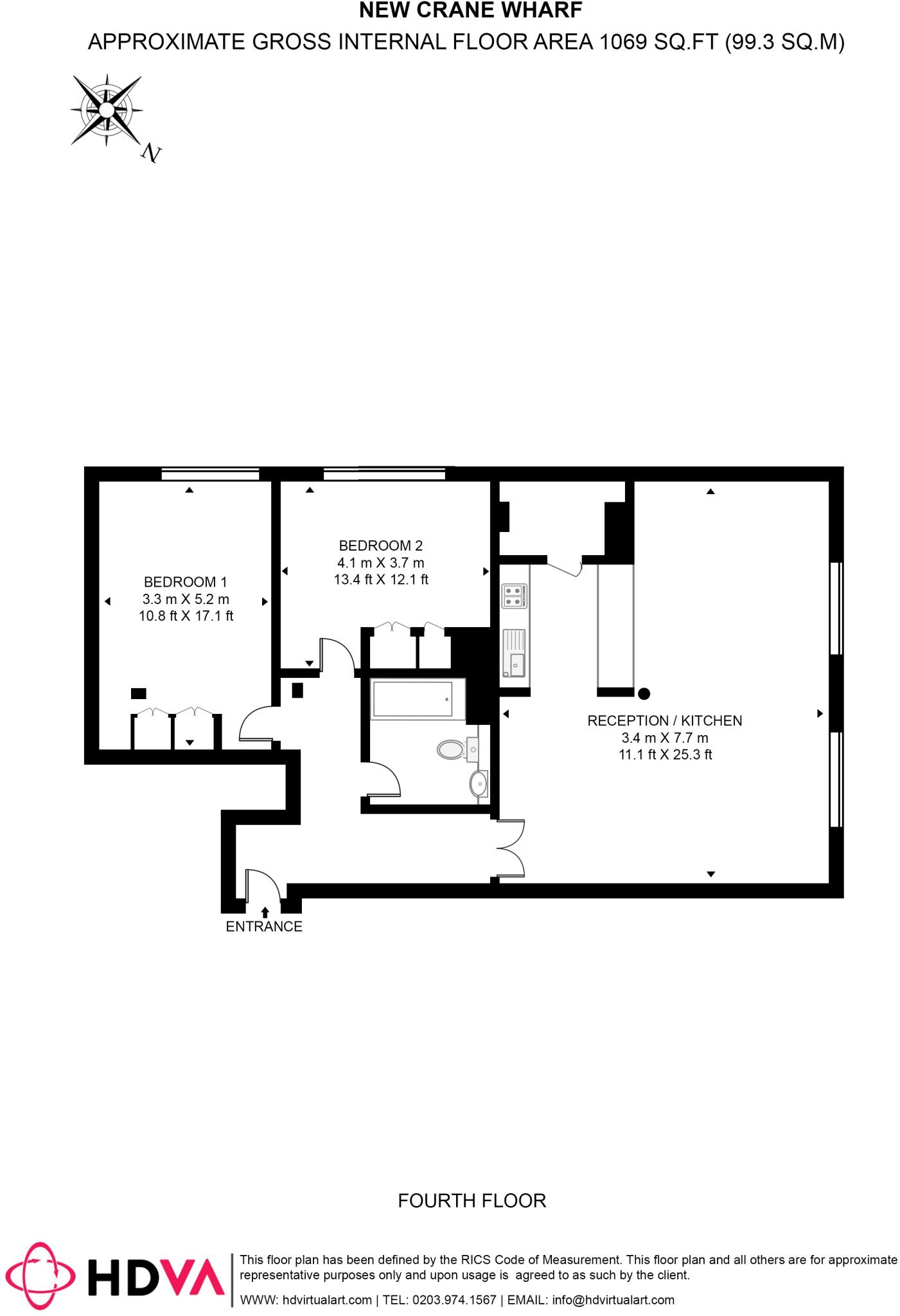Summary - 11 FLAT 111 NEW CRANE PLACE LONDON E1W 3TU
2 bed 1 bath Apartment
Spacious character home with parking and concierge near Wapping Station.
Top-floor warehouse apartment with original beams and high arched windows
Generous 1,069 sq ft layout — large, versatile open-plan living space
Secure underground parking space included and 24/7 porter service
Share of Freehold with 972 years remaining on the lease
Service charge £7,605pa and ground rent £502pa (noted ongoing costs)
Potential to create ensuite or attic bedroom — subject to consents
Solid brick, pre-1900 construction; likely no wall insulation as built
Council tax expensive; heating by mains gas boiler and radiators
Set on the top floor of an iconic Wapping warehouse conversion, this 1,069 sq ft apartment pairs striking industrial character with contemporary finishes. The open-plan reception with original beams, cast-iron column and large arched windows fills the space with light and frames city skyline views, while a modern kitchen with granite surfaces and integrated Smeg and Bosch appliances makes daily life and entertaining straightforward.
Both double bedrooms include bespoke built-in wardrobes and west-facing outlooks over a private cobbled courtyard. The centrally positioned family bathroom is well specified; there is documented potential in some neighbouring flats to add an ensuite or an extra bedroom in the attic, subject to freeholder and planning consent — a genuine opportunity for someone looking to increase flexibility or rental yield.
Practical advantages include a secure underground parking space, 24/7 porter service and daytime building manager, fast broadband and excellent mobile signal. The apartment benefits from an unusually long Share of Freehold (972 years) and a B EPC rating. Transport links are strong with easy access to Wapping Station and quick connections to the City and Canary Wharf, plus nearby supermarkets, cafés and riverside pubs.
Notable costs and considerations are clearly stated: the service charge is high at £7,605pa and ground rent is £502pa. The building is a former solid-brick warehouse (pre-1900) and assumes no wall insulation as built. Heating is via mains gas boiler and radiators. Council tax is in an expensive band. Any internal reconfiguration or attic conversion would require freeholder and planning approvals.
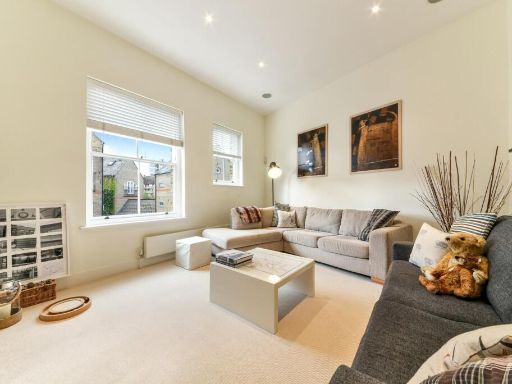 2 bedroom apartment for sale in New Crane Place, London, E1W — £625,000 • 2 bed • 2 bath • 1053 ft²
2 bedroom apartment for sale in New Crane Place, London, E1W — £625,000 • 2 bed • 2 bath • 1053 ft²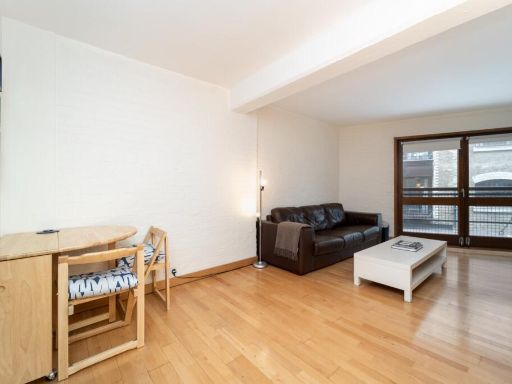 1 bedroom apartment for sale in New Crane Wharf, 4 New Crane Place, London, E1W — £525,000 • 1 bed • 1 bath • 624 ft²
1 bedroom apartment for sale in New Crane Wharf, 4 New Crane Place, London, E1W — £525,000 • 1 bed • 1 bath • 624 ft²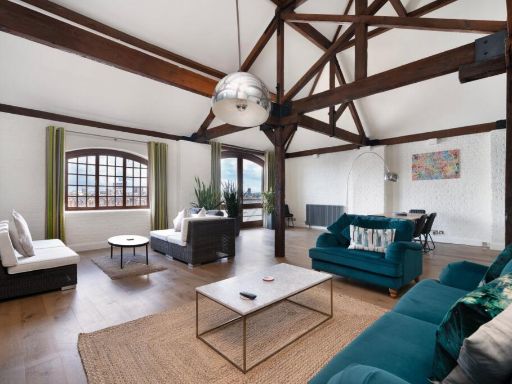 2 bedroom penthouse for sale in New Crane Wharf, 11 New Crane Place, London, E1W — £1,850,000 • 2 bed • 2 bath • 2129 ft²
2 bedroom penthouse for sale in New Crane Wharf, 11 New Crane Place, London, E1W — £1,850,000 • 2 bed • 2 bath • 2129 ft²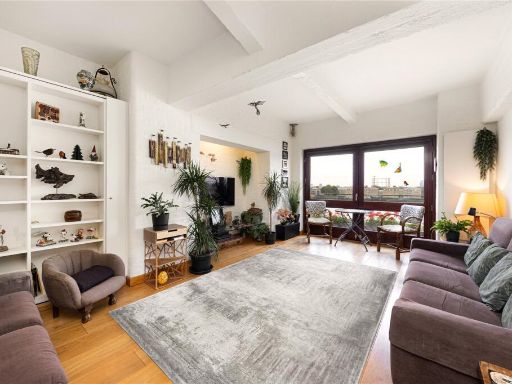 1 bedroom apartment for sale in New Crane Wharf, 14 New Crane Place, London, E1W — £695,000 • 1 bed • 1 bath • 842 ft²
1 bedroom apartment for sale in New Crane Wharf, 14 New Crane Place, London, E1W — £695,000 • 1 bed • 1 bath • 842 ft²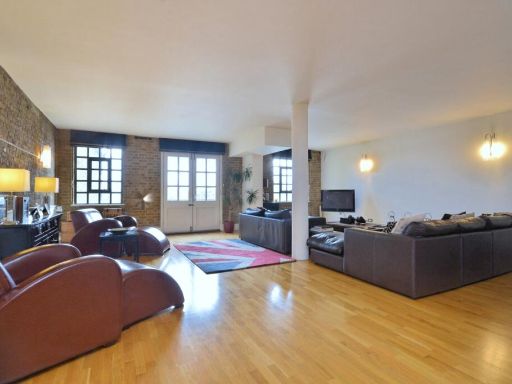 2 bedroom apartment for sale in Great Jubilee Wharf, Wapping E1W — £1,650,000 • 2 bed • 2 bath • 2101 ft²
2 bedroom apartment for sale in Great Jubilee Wharf, Wapping E1W — £1,650,000 • 2 bed • 2 bath • 2101 ft²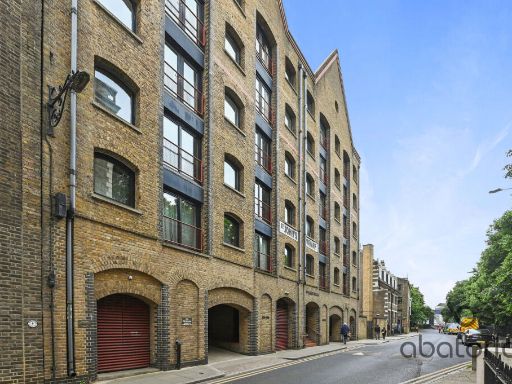 3 bedroom apartment for sale in St. Johns Wharf, 104-106 Wapping High Street, London, E1W — £1,875,000 • 3 bed • 2 bath • 2000 ft²
3 bedroom apartment for sale in St. Johns Wharf, 104-106 Wapping High Street, London, E1W — £1,875,000 • 3 bed • 2 bath • 2000 ft²