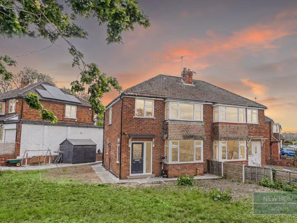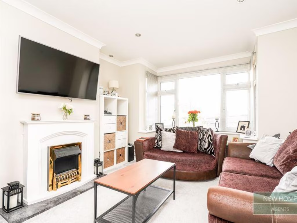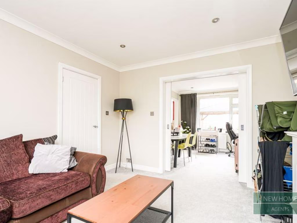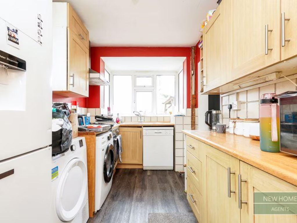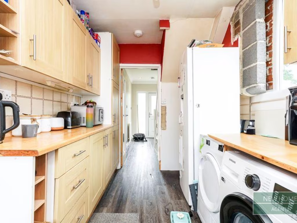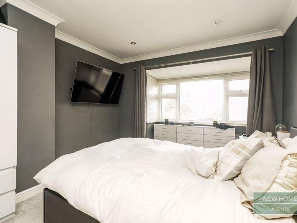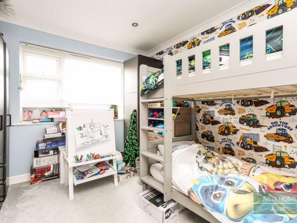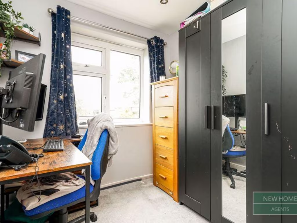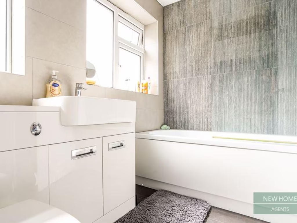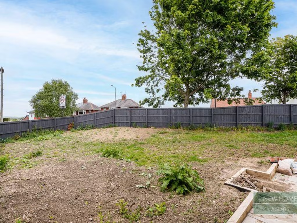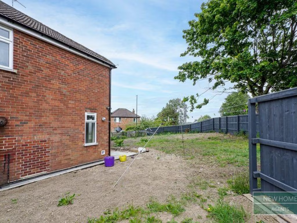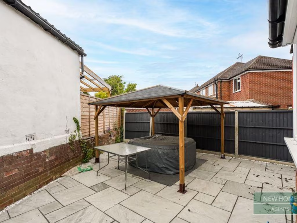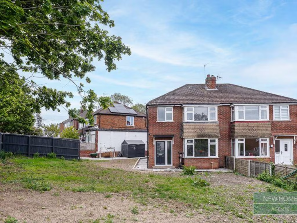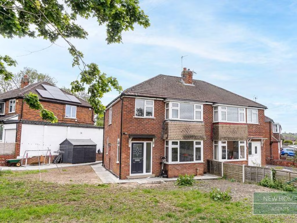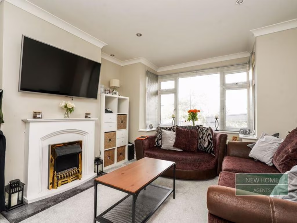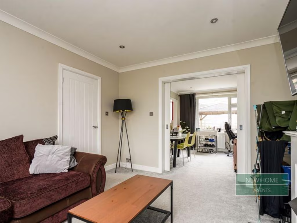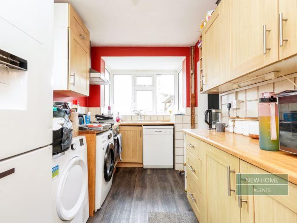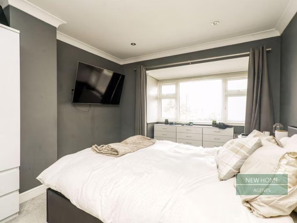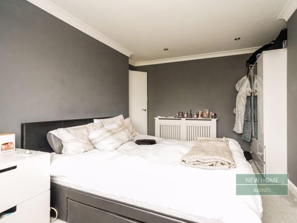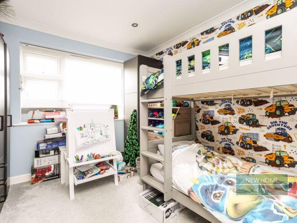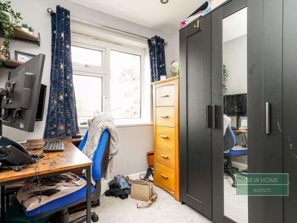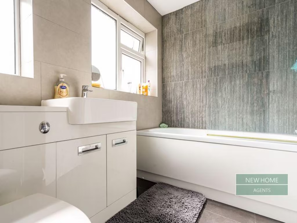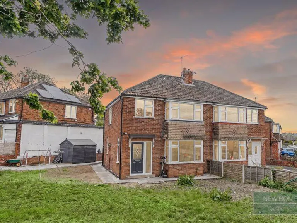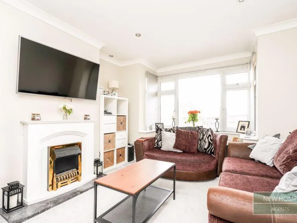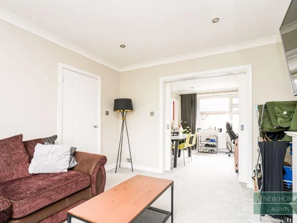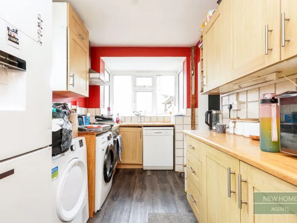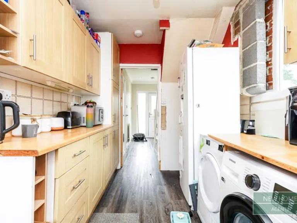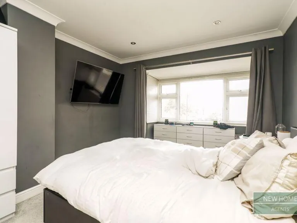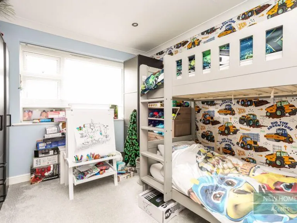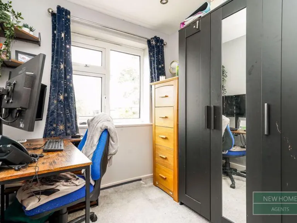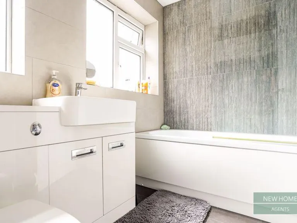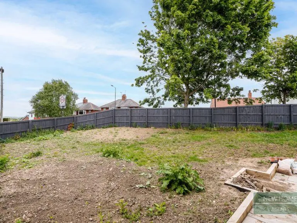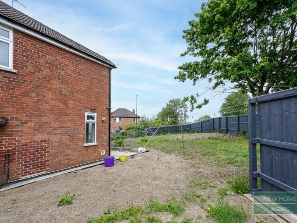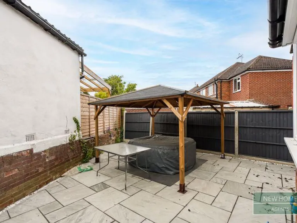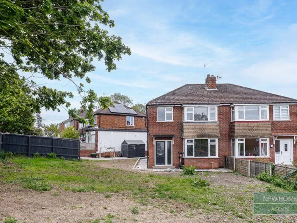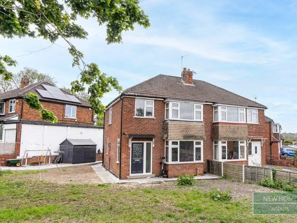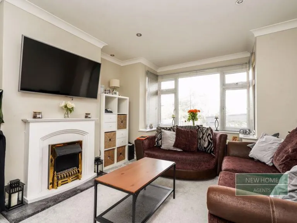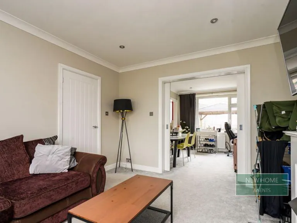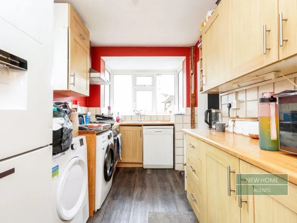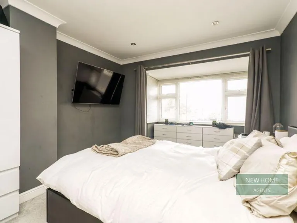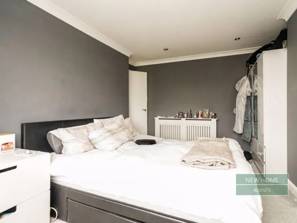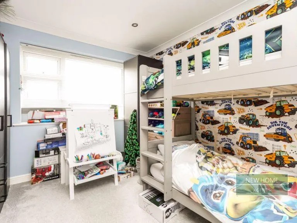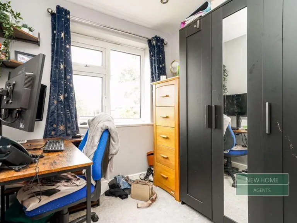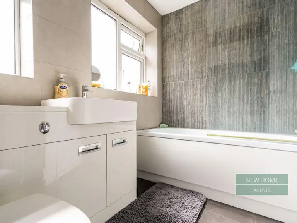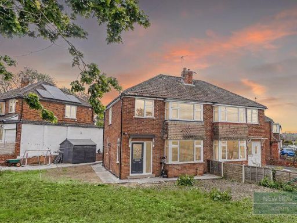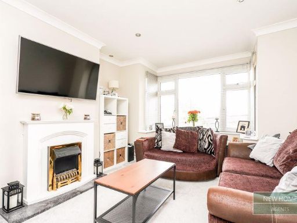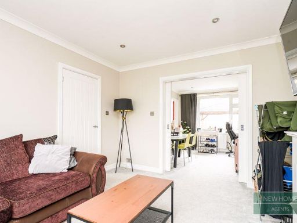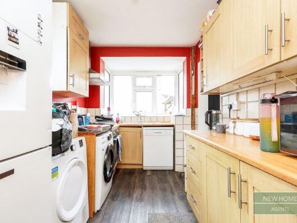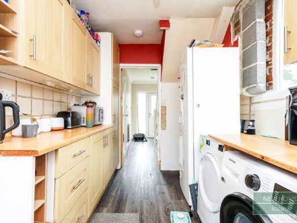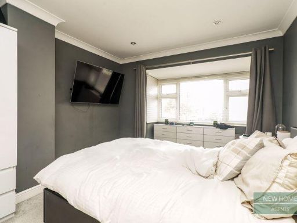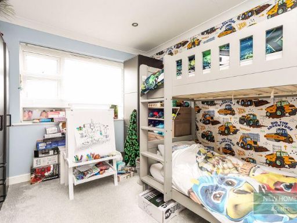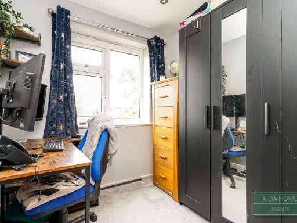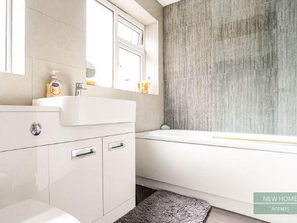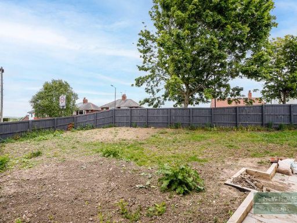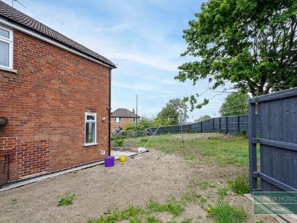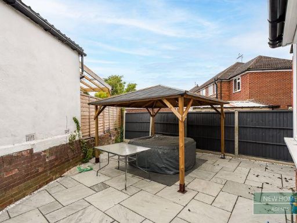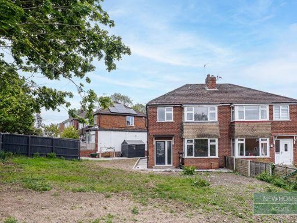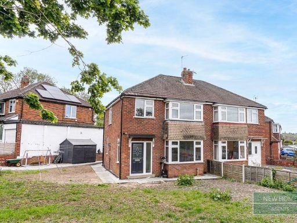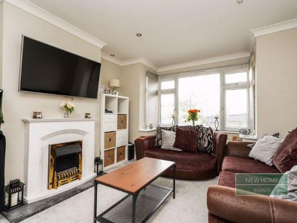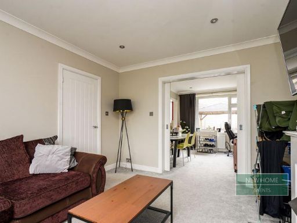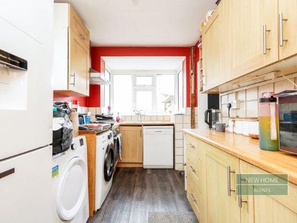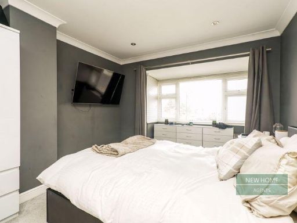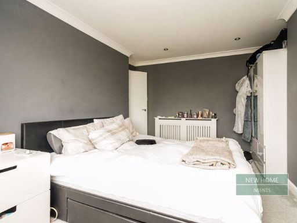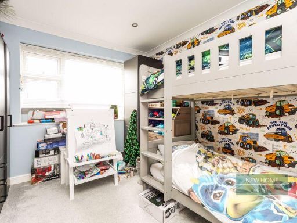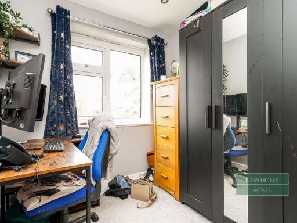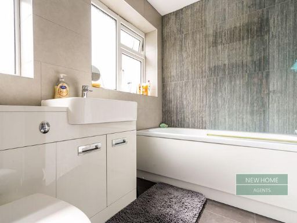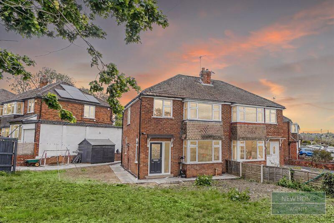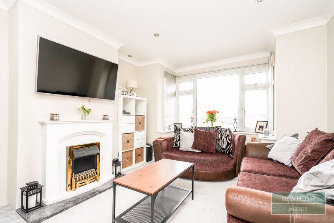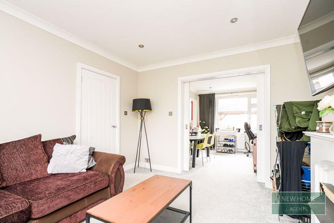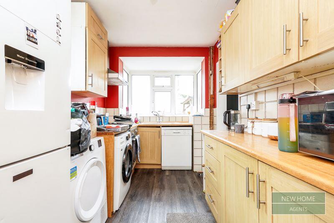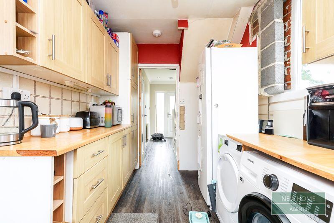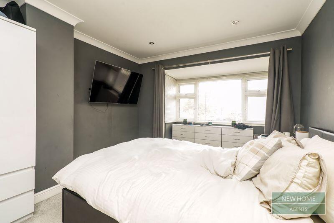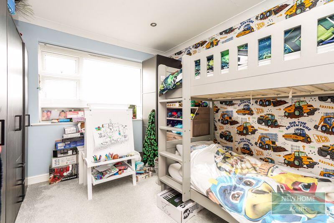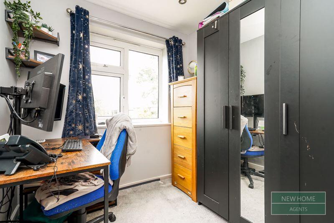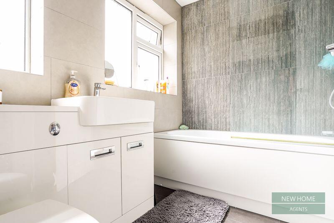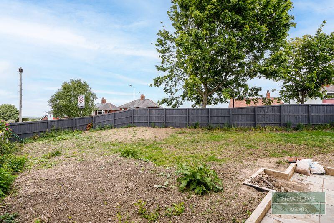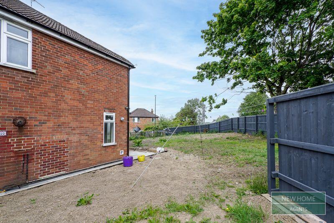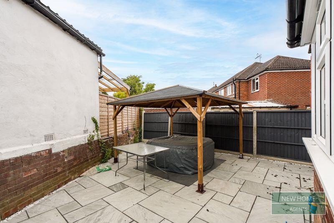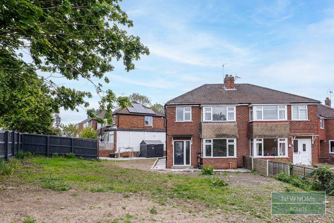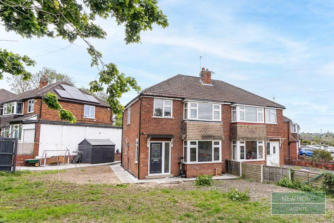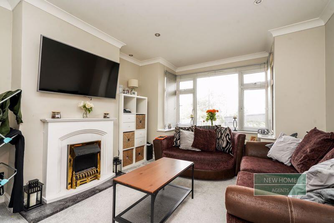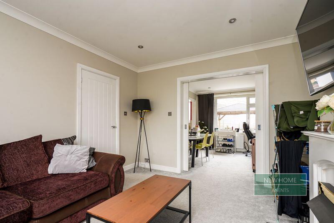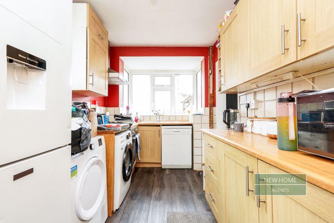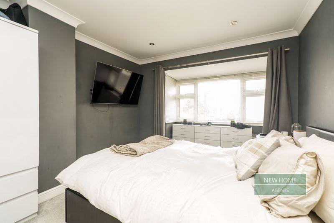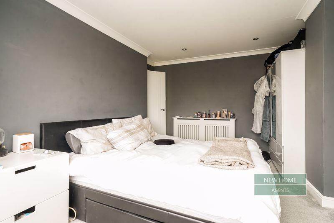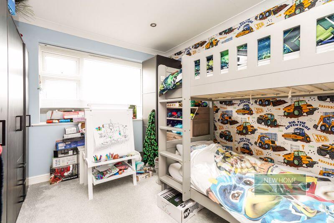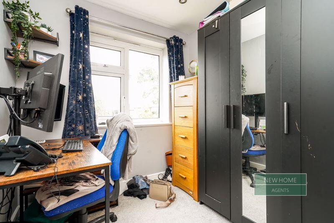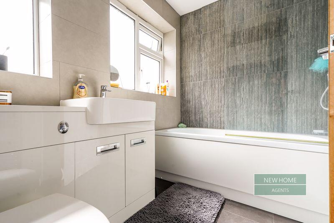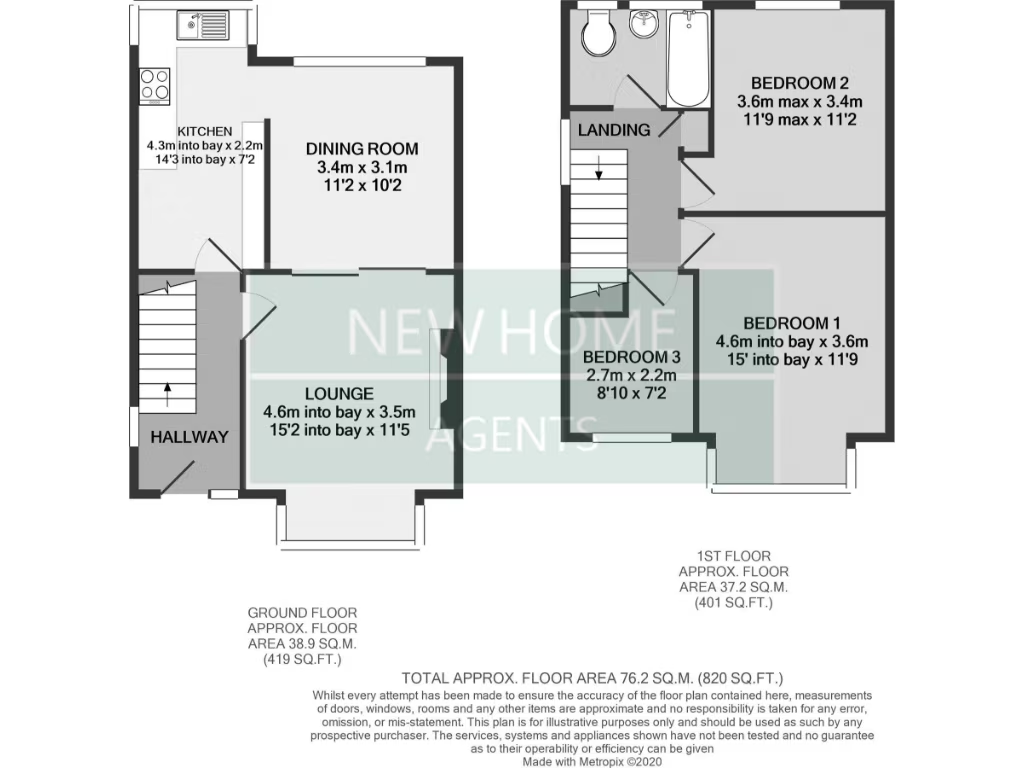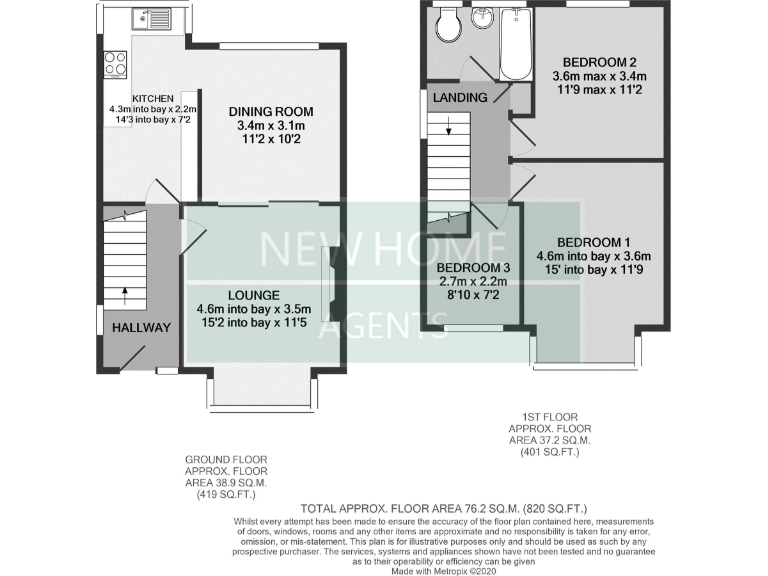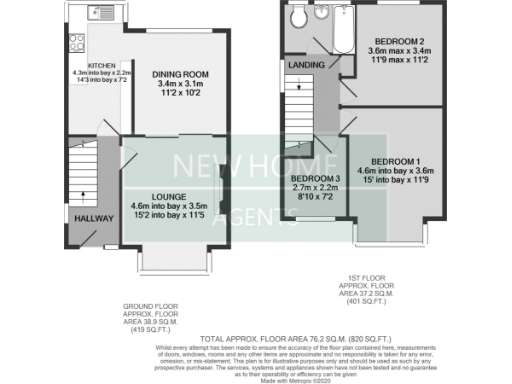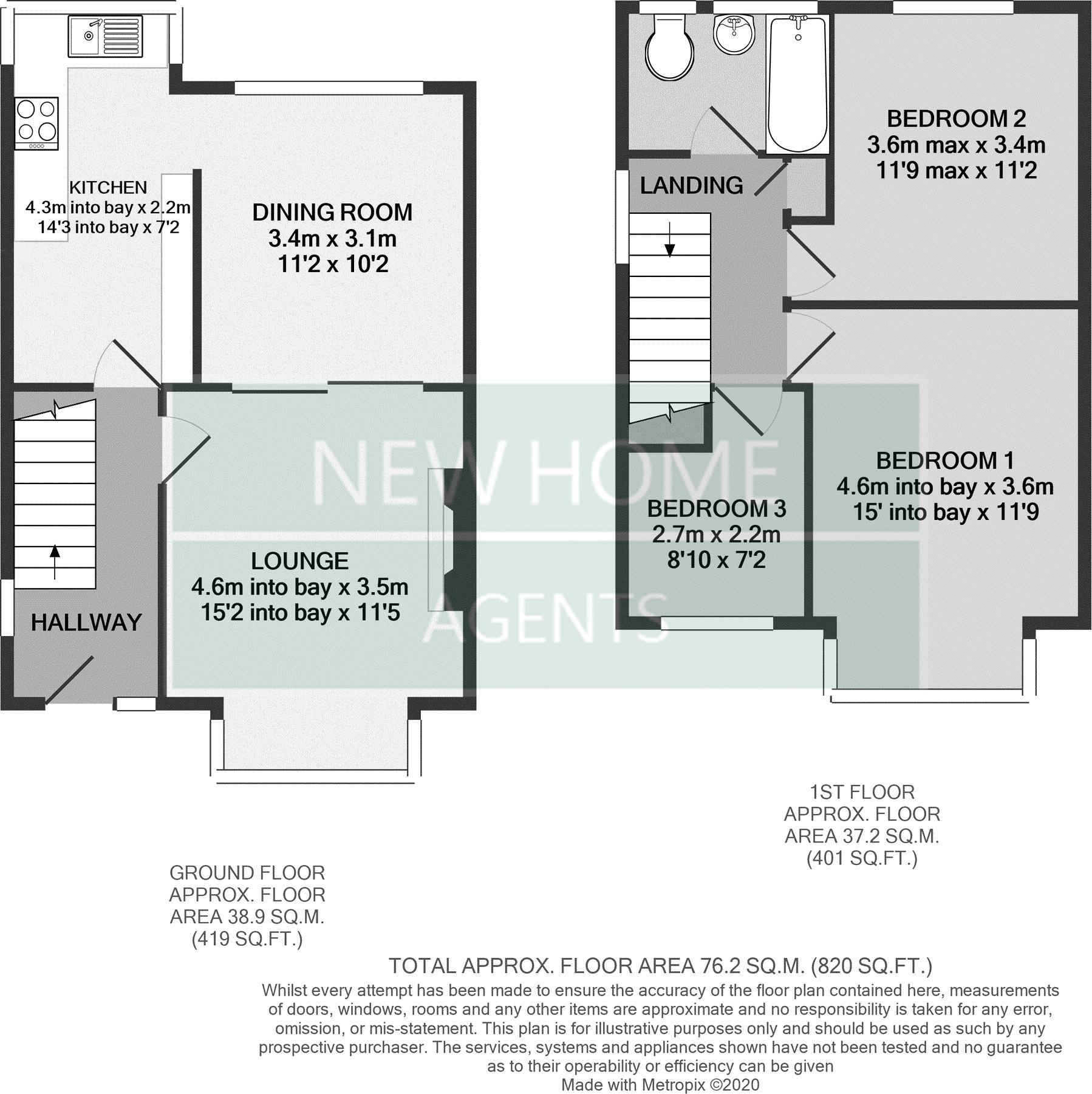Summary - 299 SKIPTON ROAD HARROGATE HG1 3HD
3 bed 1 bath Semi-Detached
Large corner-plot three-bed family home with parking and garden potential.
- Freehold three-bedroom semi-detached house
- Circa 820 sq ft of accommodation
- Large corner plot with front, side and rear gardens
- Two reception rooms including bay-windowed living room
- Modern family bathroom (single bathroom only)
- Ample off-street parking for multiple vehicles
- Popular Skipton Road location near shops and transport
- Development potential to extend (subject to planning)
Set on a large corner plot in Harrogate's sought-after Skipton Road, this freehold three-bedroom semi-detached house balances traditional appeal with everyday practicality. The ground floor offers two reception rooms, including a bay-windowed living room that fills the home with natural light, and a fitted kitchen overlooking the garden. With circa 820 sq ft of accommodation, the layout suits first-time buyers and growing families who value space and convenience.
Outside, the generous front, side and rear gardens and patio provide scope for children to play, gardening projects or extensions (subject to planning). Ample off-street parking is a practical bonus for multi-car households or commuters. The modern family bathroom and neutral, well-presented reception rooms mean the property is largely move-in ready.
Practical considerations: the home provides a single family bathroom and an average overall footprint, so growing families who need additional bathrooms or significantly more living space should factor that in. While the plot offers development potential, any extension or structural work will require planning permission and additional investment. The area is very affluent with excellent local amenities, good primary schools and strong transport links, making this a sensible long-term purchase for families and first-time buyers.
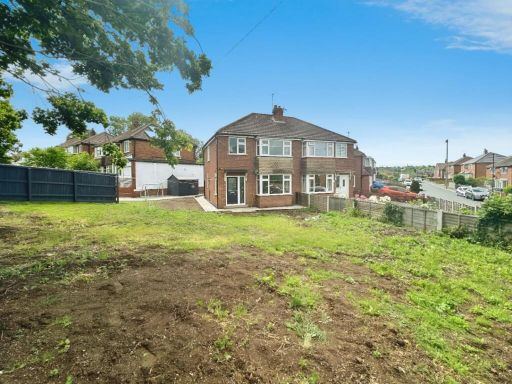 3 bedroom semi-detached house for sale in Skipton Road, Harrogate, HG1 — £280,000 • 3 bed • 1 bath • 820 ft²
3 bedroom semi-detached house for sale in Skipton Road, Harrogate, HG1 — £280,000 • 3 bed • 1 bath • 820 ft² 3 bedroom semi-detached house for sale in Skipton Road, Harrogate, North Yorkshire, HG1 — £280,000 • 3 bed • 1 bath • 824 ft²
3 bedroom semi-detached house for sale in Skipton Road, Harrogate, North Yorkshire, HG1 — £280,000 • 3 bed • 1 bath • 824 ft²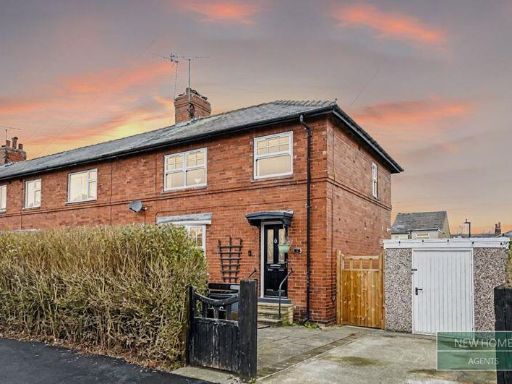 3 bedroom terraced house for sale in King Edwards Drive, Harrogate, North Yorkshire HG1 4HB, HG1 — £260,000 • 3 bed • 1 bath • 882 ft²
3 bedroom terraced house for sale in King Edwards Drive, Harrogate, North Yorkshire HG1 4HB, HG1 — £260,000 • 3 bed • 1 bath • 882 ft²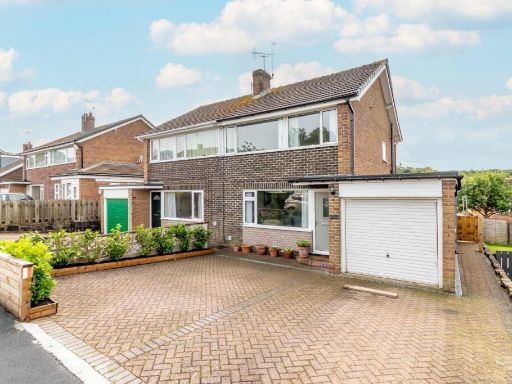 3 bedroom semi-detached house for sale in Coppice Rise, Harrogate, HG1 — £300,000 • 3 bed • 1 bath • 1074 ft²
3 bedroom semi-detached house for sale in Coppice Rise, Harrogate, HG1 — £300,000 • 3 bed • 1 bath • 1074 ft²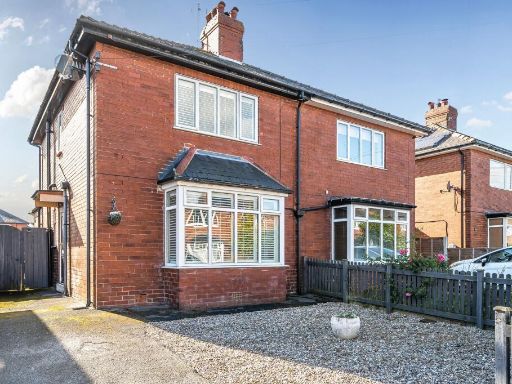 3 bedroom semi-detached house for sale in St. Johns Grove, Harrogate, HG1 — £279,950 • 3 bed • 1 bath • 814 ft²
3 bedroom semi-detached house for sale in St. Johns Grove, Harrogate, HG1 — £279,950 • 3 bed • 1 bath • 814 ft²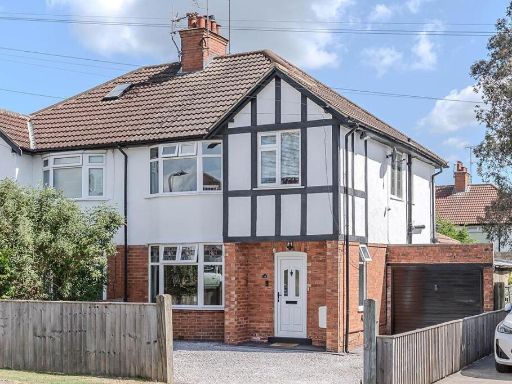 3 bedroom semi-detached house for sale in Birstwith Road, Harrogate, HG1 — £385,000 • 3 bed • 1 bath • 1160 ft²
3 bedroom semi-detached house for sale in Birstwith Road, Harrogate, HG1 — £385,000 • 3 bed • 1 bath • 1160 ft²