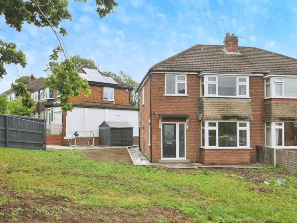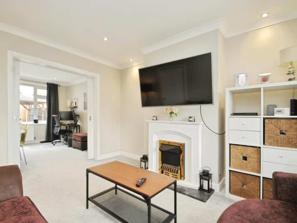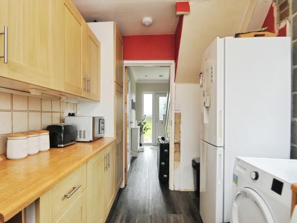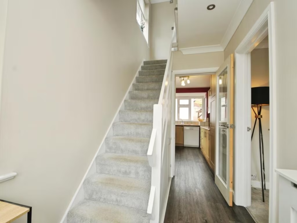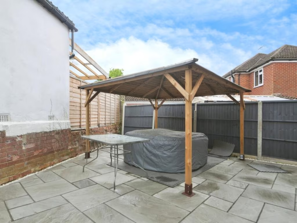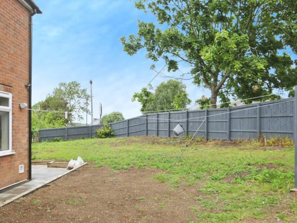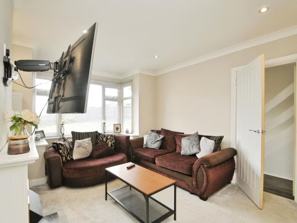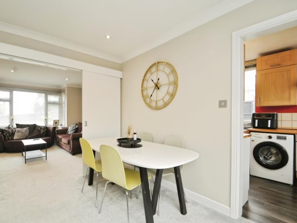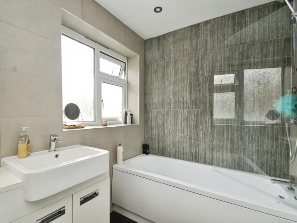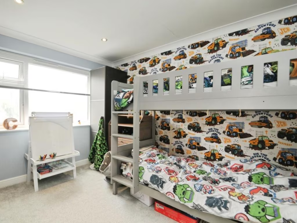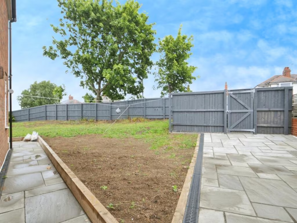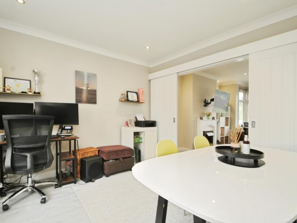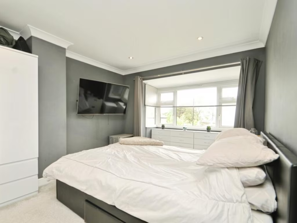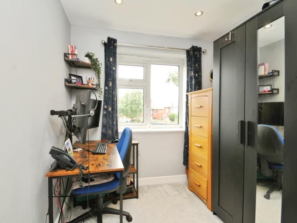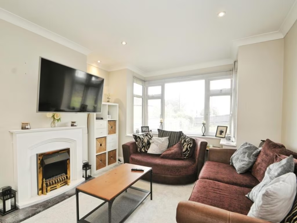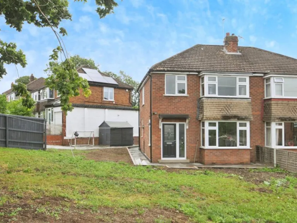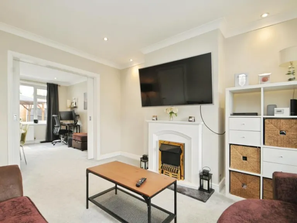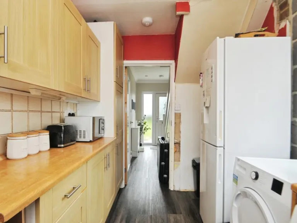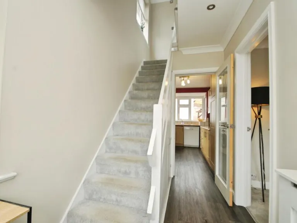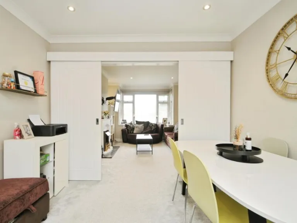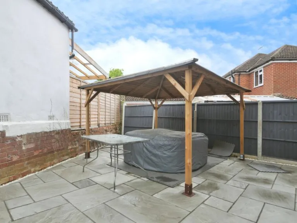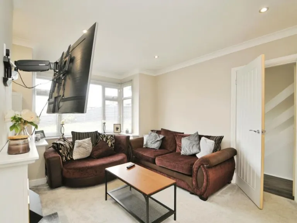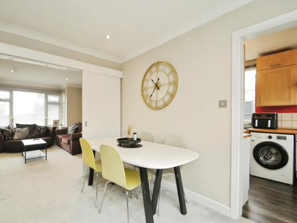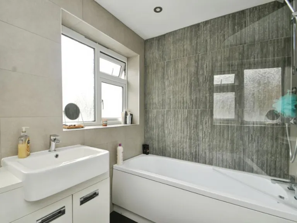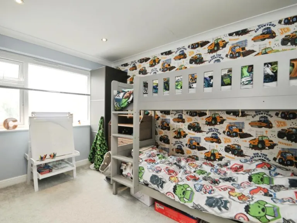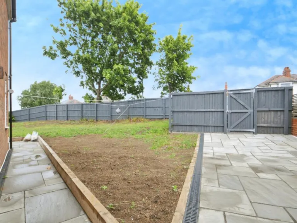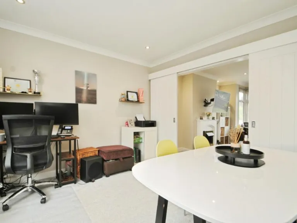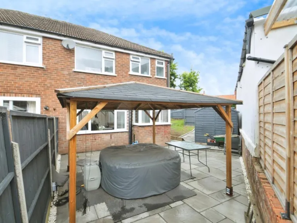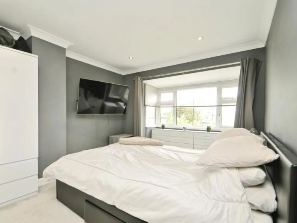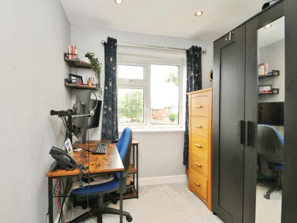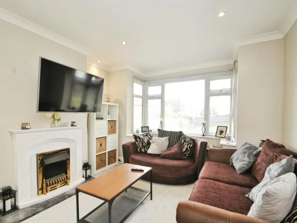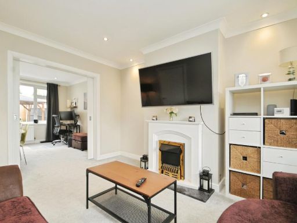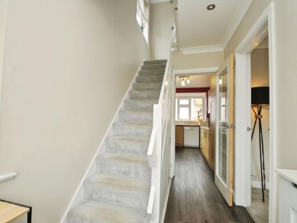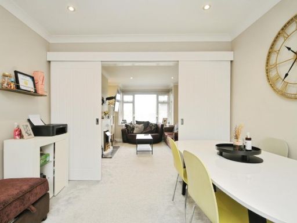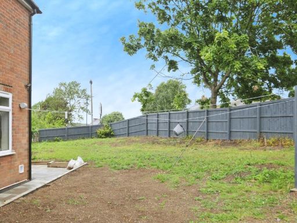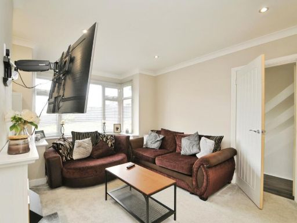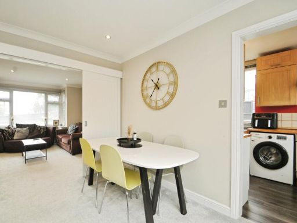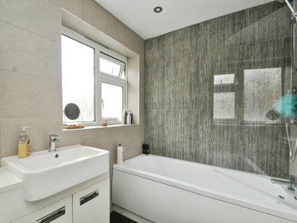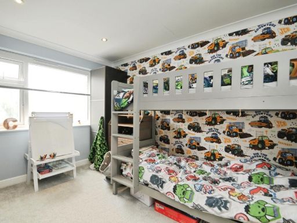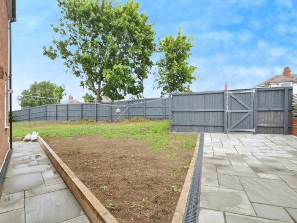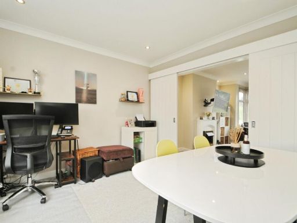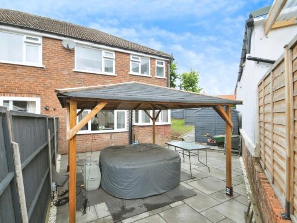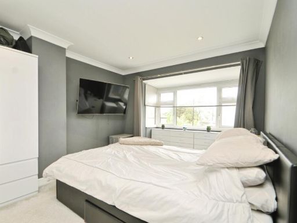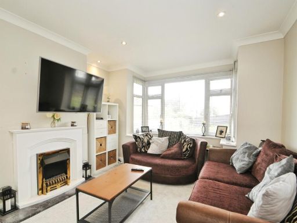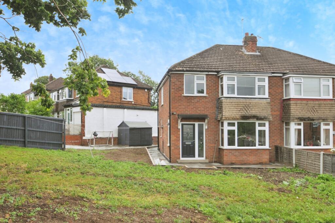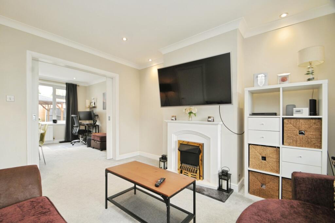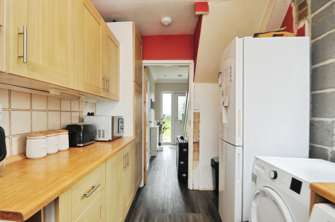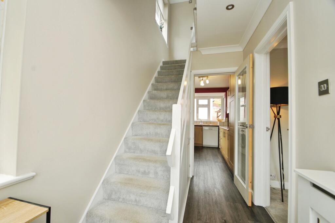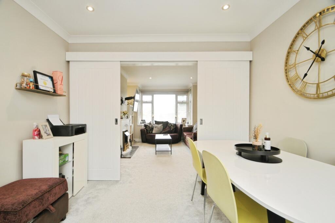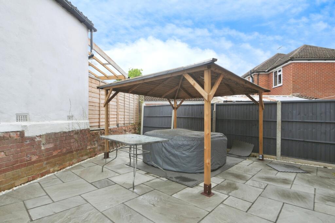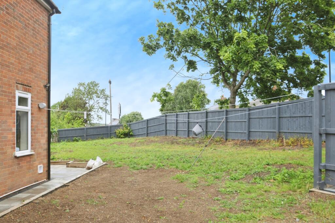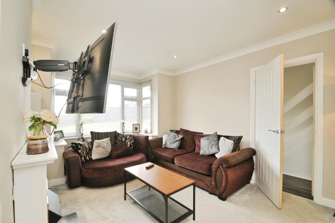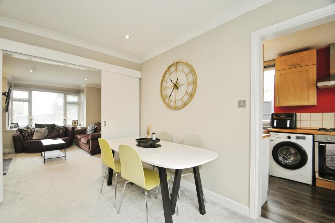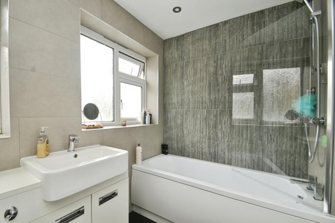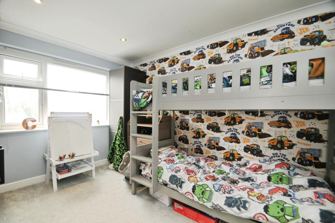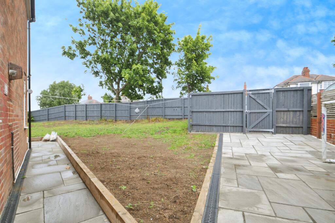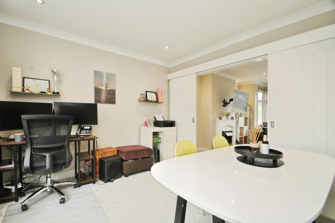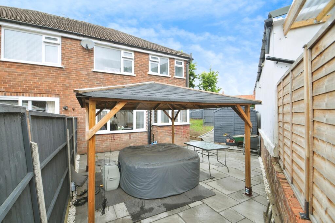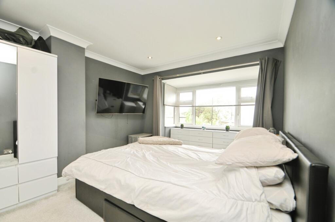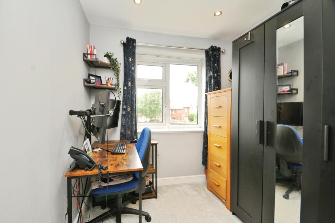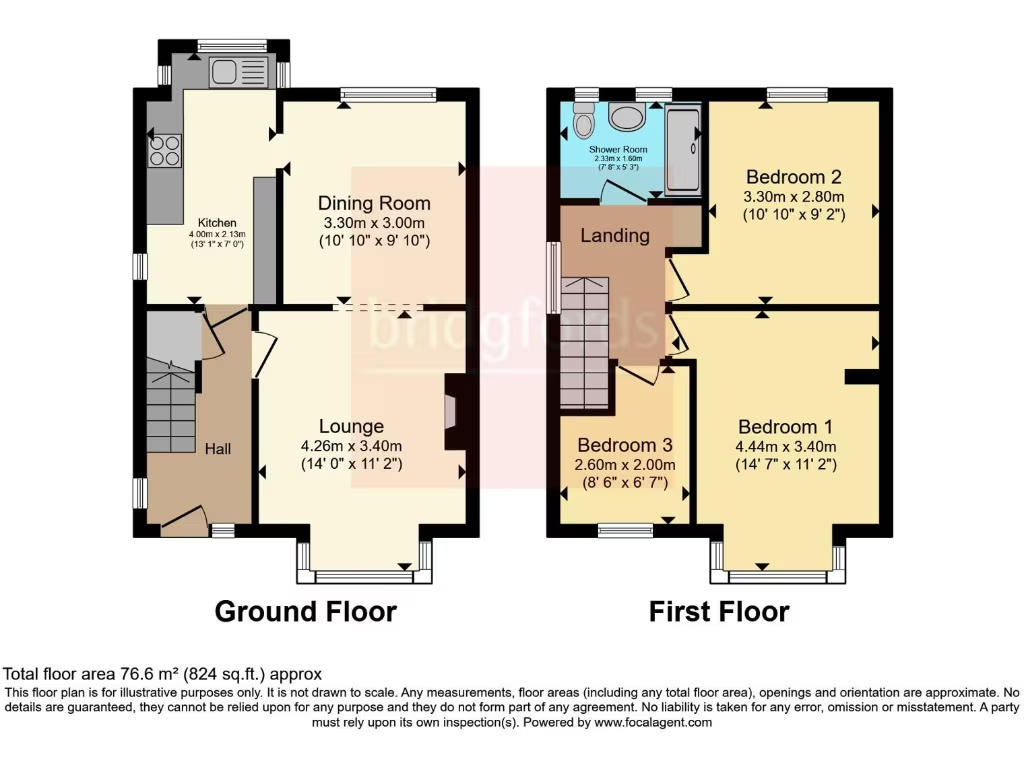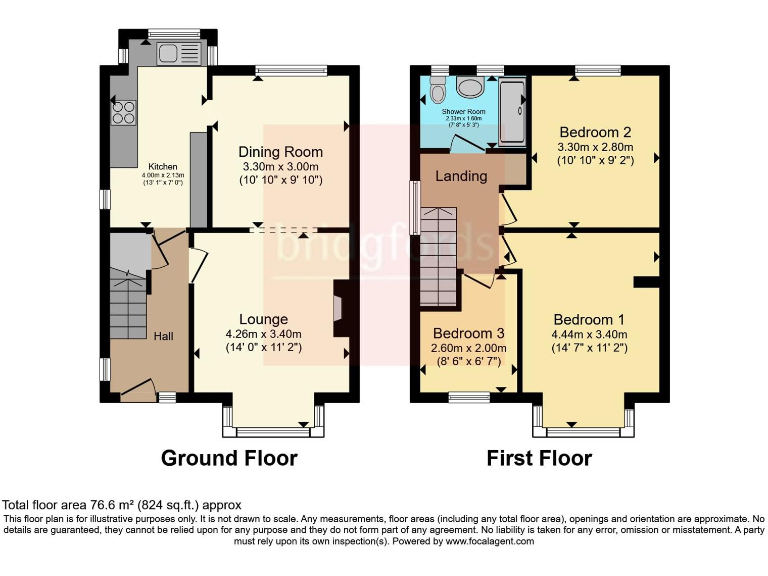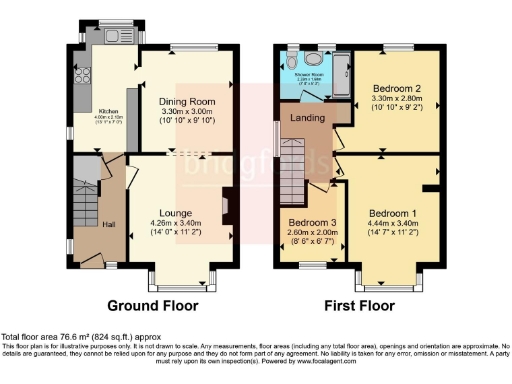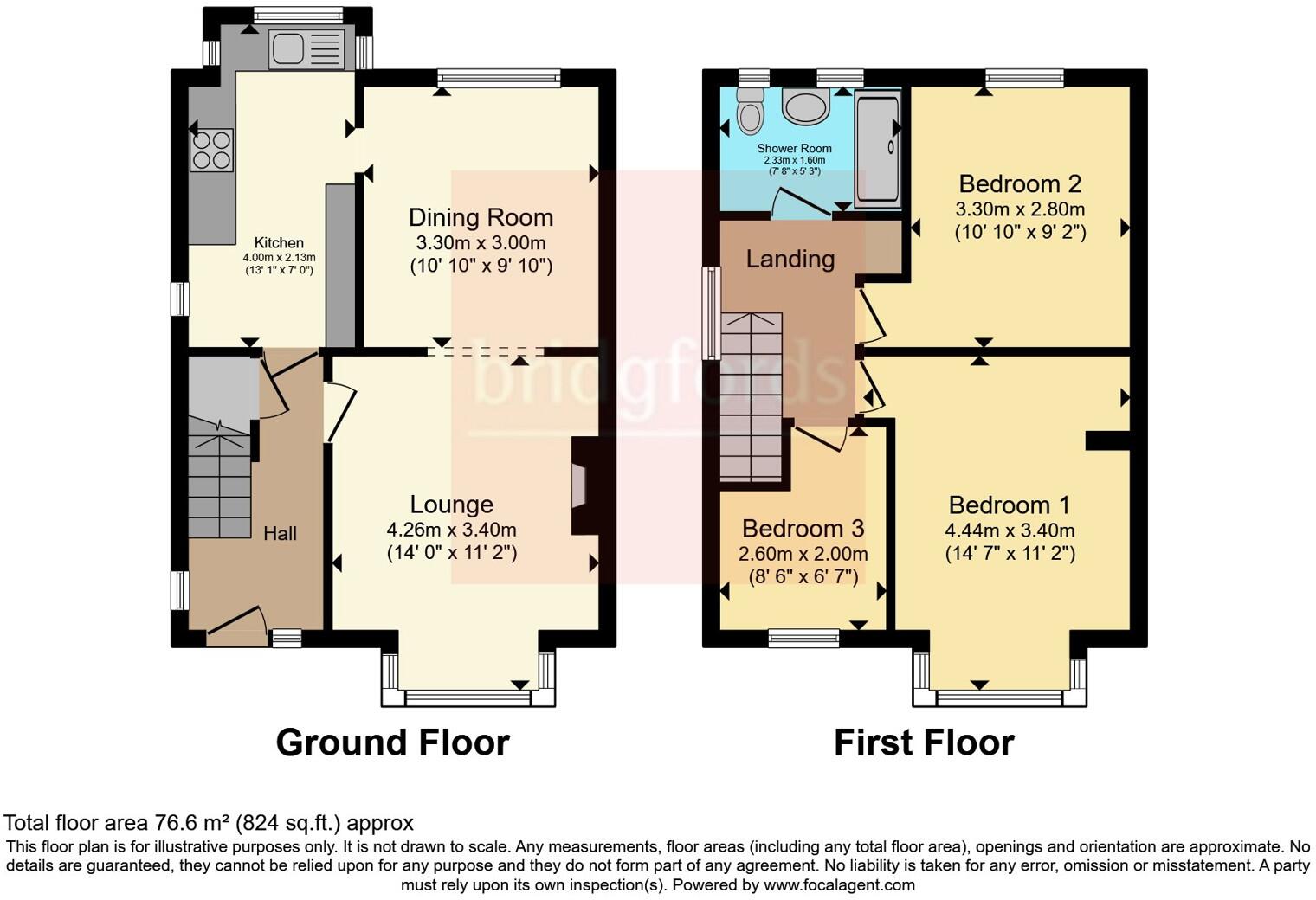Summary - 299 SKIPTON ROAD HARROGATE HG1 3HD
3 bed 1 bath Semi-Detached
Large corner plot with garage and excellent school links for growing households.
- Large corner plot with wrap-around garden and extension potential (STPP)
- Off-street parking plus private garage
- Three bedrooms, one family bathroom
- Kitchen functional but dated; needs updating
- Built 1967–75; filled cavity walls
- Double glazing present; installation date unknown
- Very low local crime, fast broadband, excellent mobile signal
- Council tax affordable; no flood risk
Set on a generous corner plot in central Harrogate, this three-bedroom semi-detached house offers strong scope for a growing family to personalise and extend (STPP). The property has a practical layout with lounge and dining areas, off-street parking, private garage and a substantial wrap-around garden — outdoor space rarely found so close to town facilities.
The house requires renovation: the kitchen is functional but dated, and the home would benefit from a comprehensive update throughout. There is one family bathroom and standard room proportions across two storeys, so buyers should allow budget for modernisation and possible reconfiguration if a ground-floor shower room or en-suite is required.
Built in the late 1960s–1970s with filled cavity walls and double glazing (install date unknown), heating is mains gas with a boiler and radiators. Practical advantages include very low local crime, fast broadband and excellent mobile signal, affordable council tax and no flood risk. Local schools rated Good and a top 10% secondary are within reach, making the location convenient for families.
In short, this is a practical, well-located property for buyers seeking space and long-term value through renovation or extension. It suits purchasers who want to add modern fittings and finishes to create a comfortable family home close to Harrogate’s amenities.
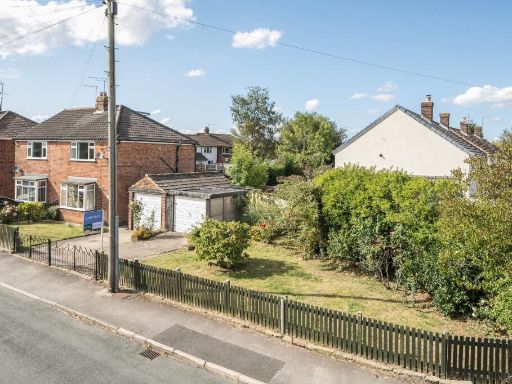 3 bedroom semi-detached house for sale in Kirkham Road, Harrogate, HG1 — £260,000 • 3 bed • 1 bath • 1083 ft²
3 bedroom semi-detached house for sale in Kirkham Road, Harrogate, HG1 — £260,000 • 3 bed • 1 bath • 1083 ft²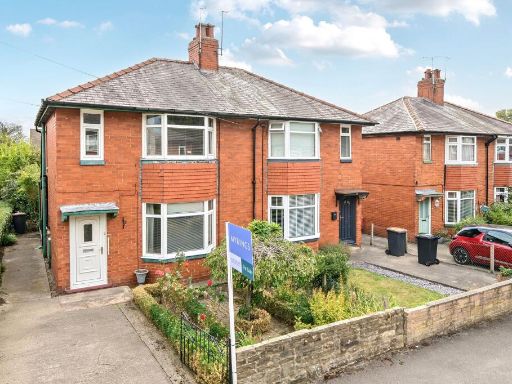 3 bedroom semi-detached house for sale in Wedderburn Drive, Harrogate, HG2 — £225,000 • 3 bed • 1 bath • 886 ft²
3 bedroom semi-detached house for sale in Wedderburn Drive, Harrogate, HG2 — £225,000 • 3 bed • 1 bath • 886 ft²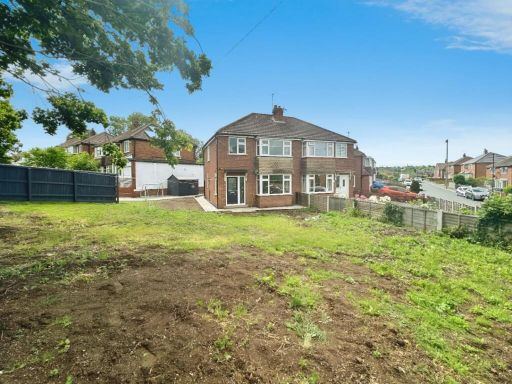 3 bedroom semi-detached house for sale in Skipton Road, Harrogate, HG1 — £280,000 • 3 bed • 1 bath • 820 ft²
3 bedroom semi-detached house for sale in Skipton Road, Harrogate, HG1 — £280,000 • 3 bed • 1 bath • 820 ft²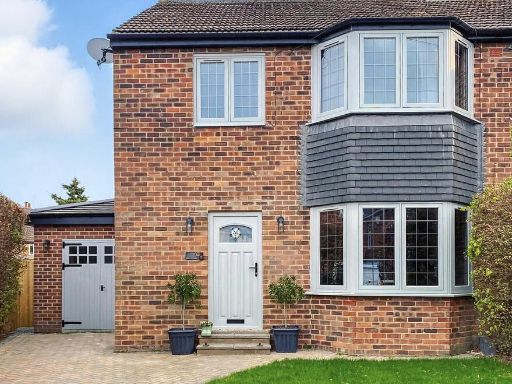 3 bedroom semi-detached house for sale in Harlow Park Crescent, Harrogate, HG2 — £465,000 • 3 bed • 1 bath • 1313 ft²
3 bedroom semi-detached house for sale in Harlow Park Crescent, Harrogate, HG2 — £465,000 • 3 bed • 1 bath • 1313 ft²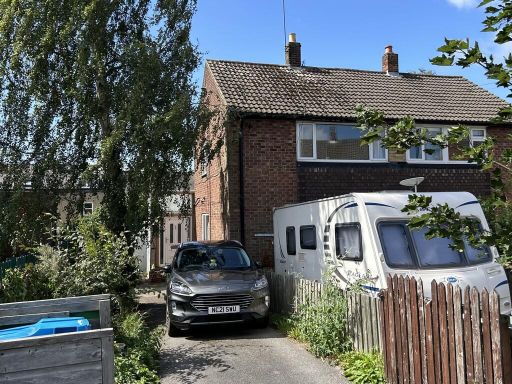 3 bedroom semi-detached house for sale in Avenue Close, Harrogate, HG2 — £215,000 • 3 bed • 1 bath • 909 ft²
3 bedroom semi-detached house for sale in Avenue Close, Harrogate, HG2 — £215,000 • 3 bed • 1 bath • 909 ft²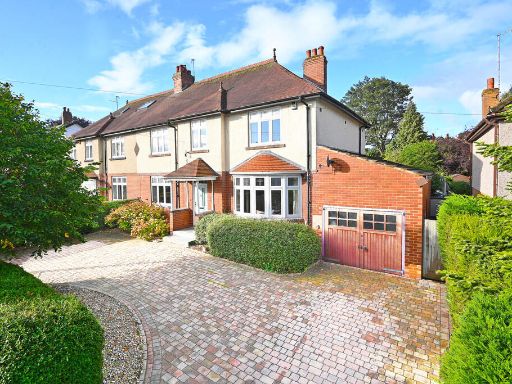 4 bedroom semi-detached house for sale in Woodlands Road, Harrogate, HG2 — £700,000 • 4 bed • 2 bath • 2299 ft²
4 bedroom semi-detached house for sale in Woodlands Road, Harrogate, HG2 — £700,000 • 4 bed • 2 bath • 2299 ft²