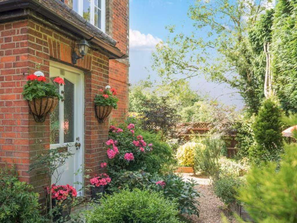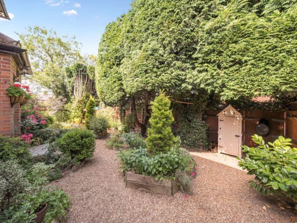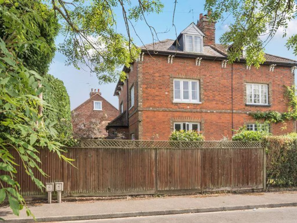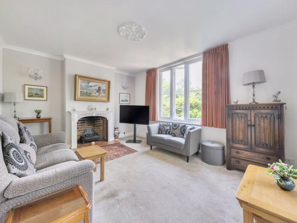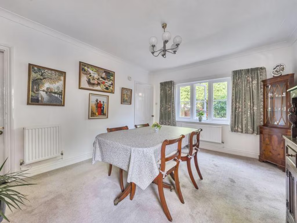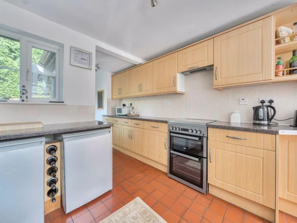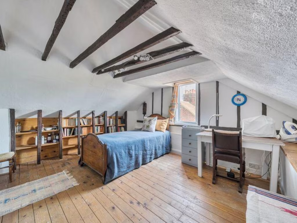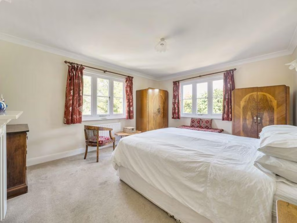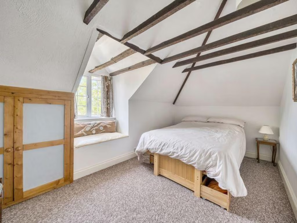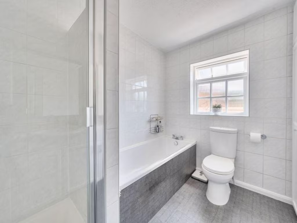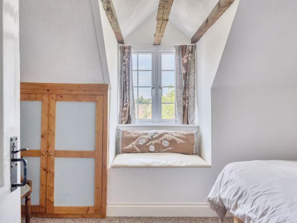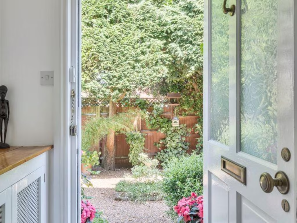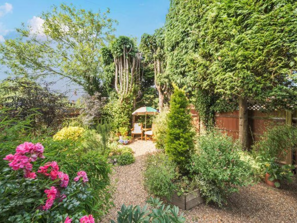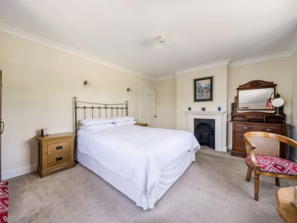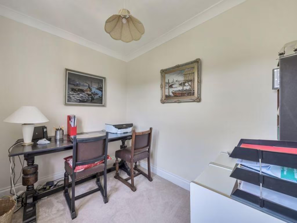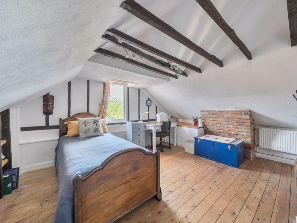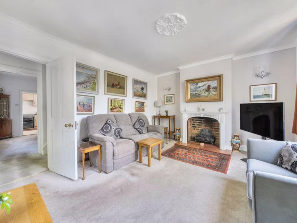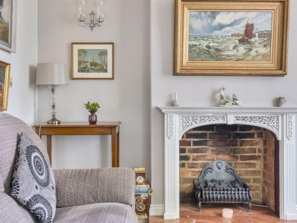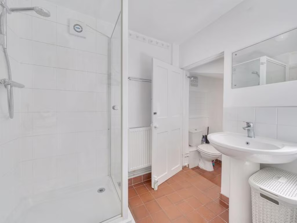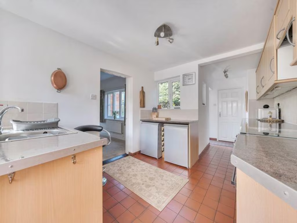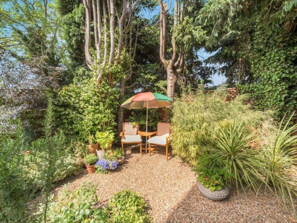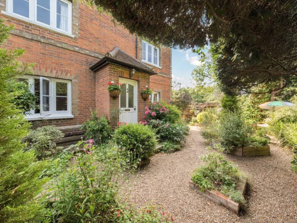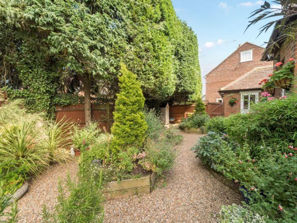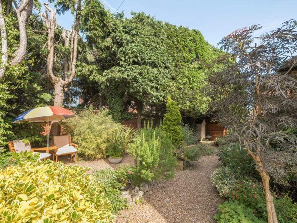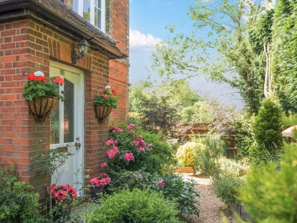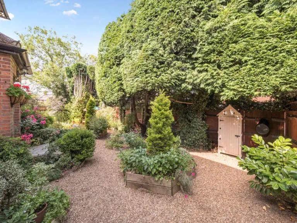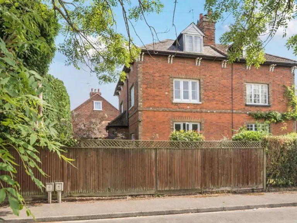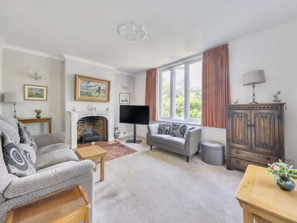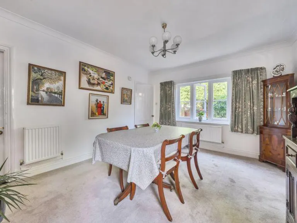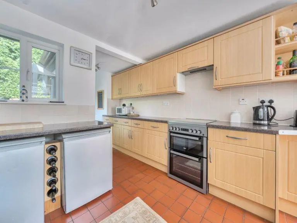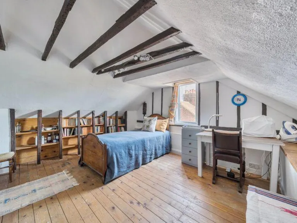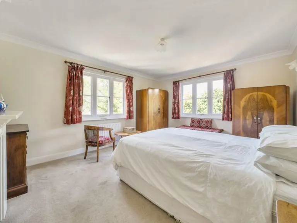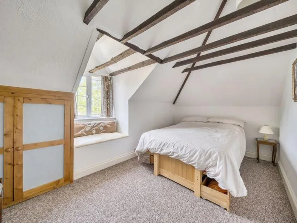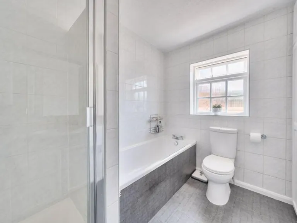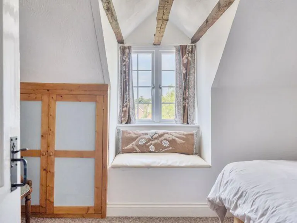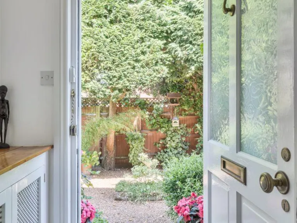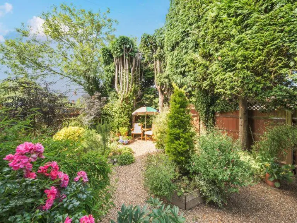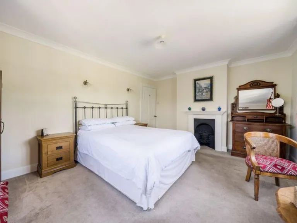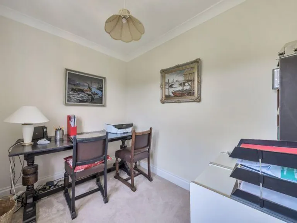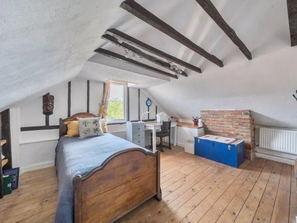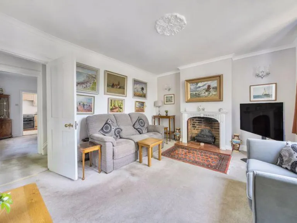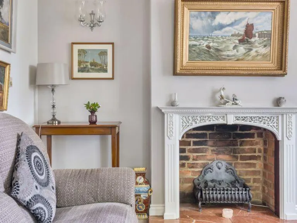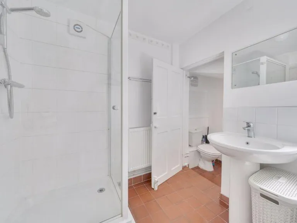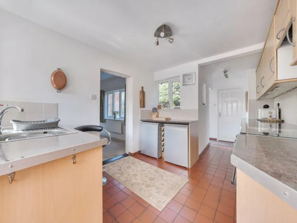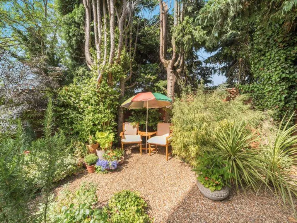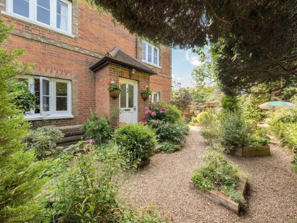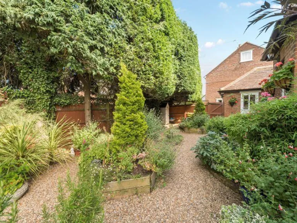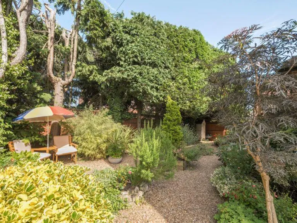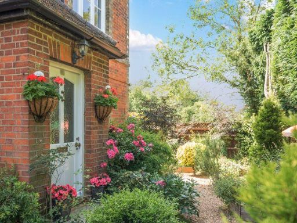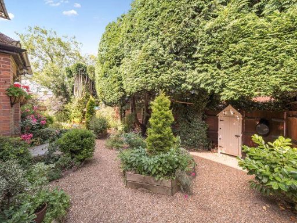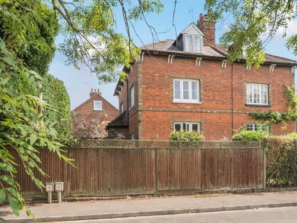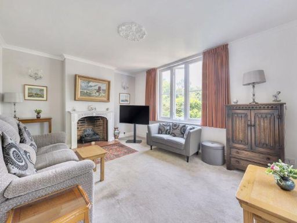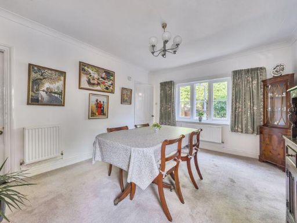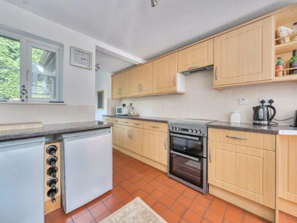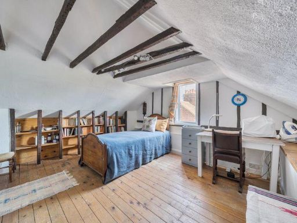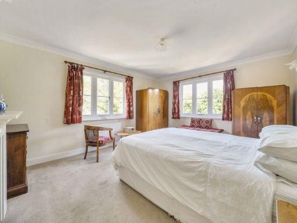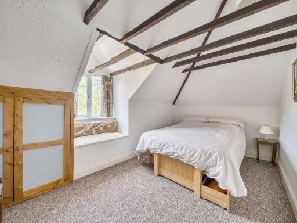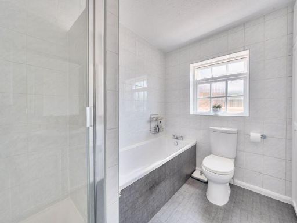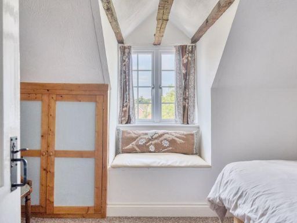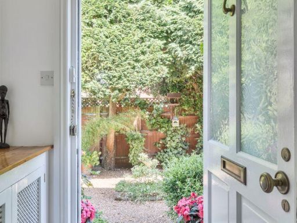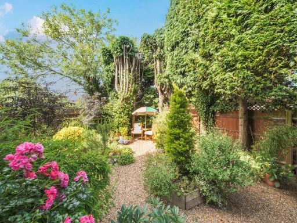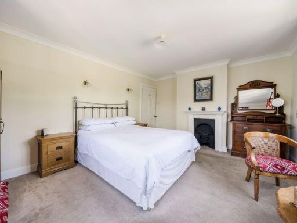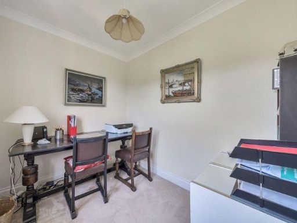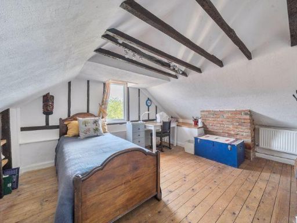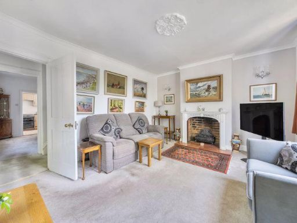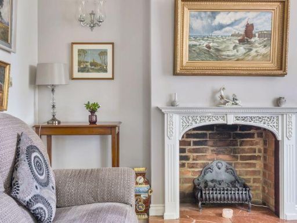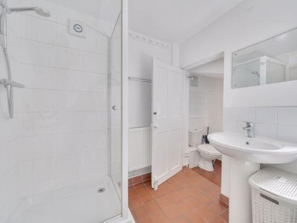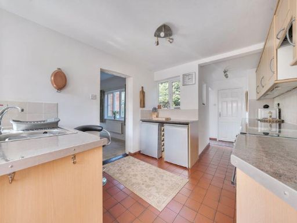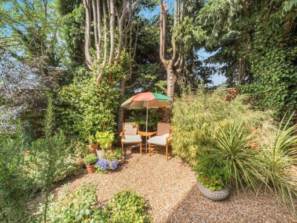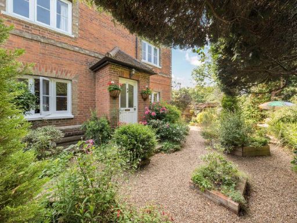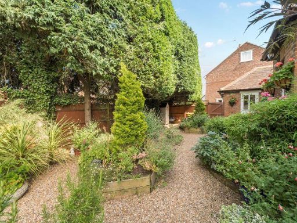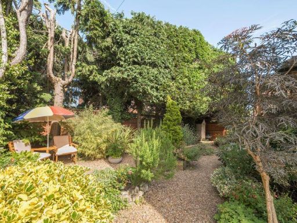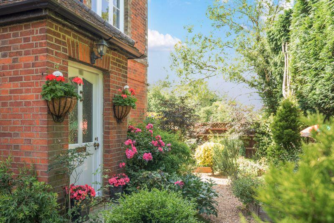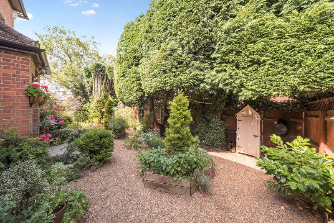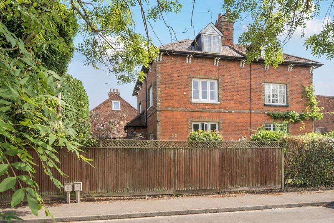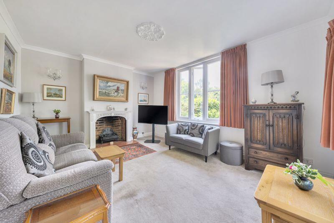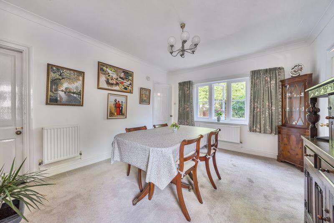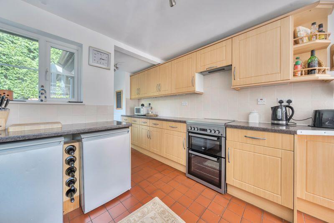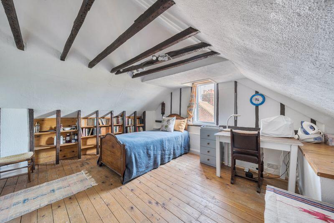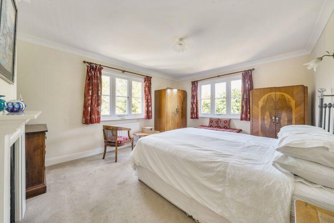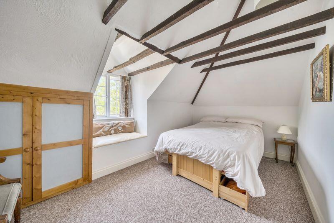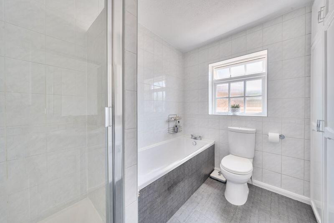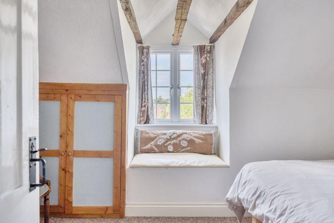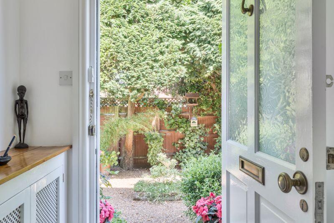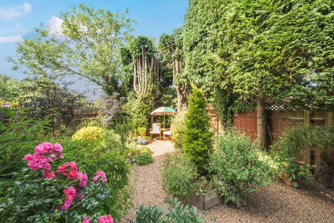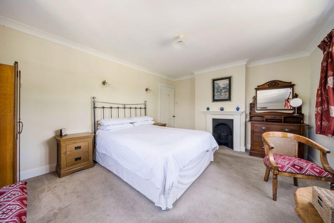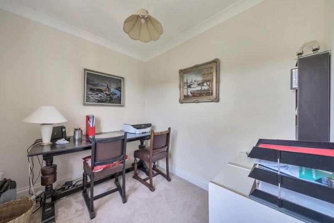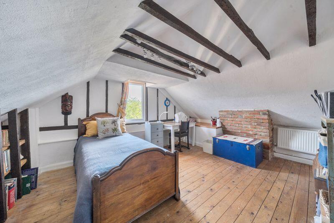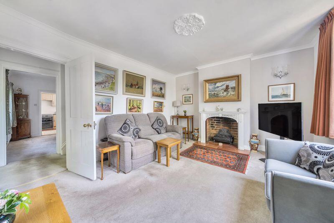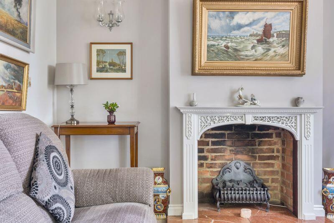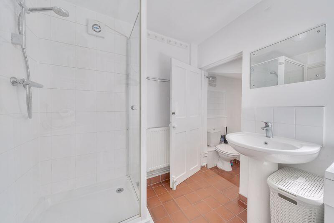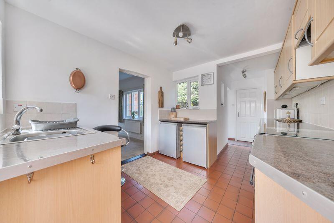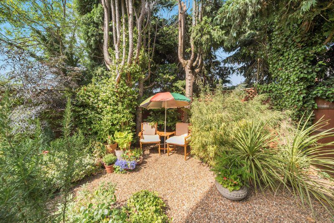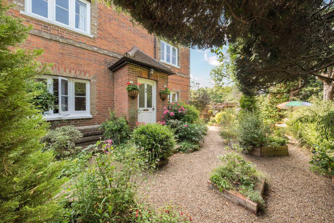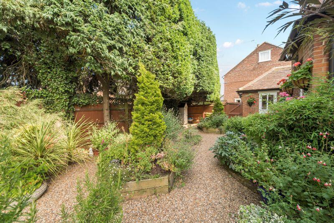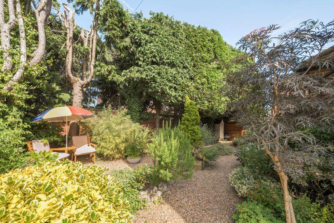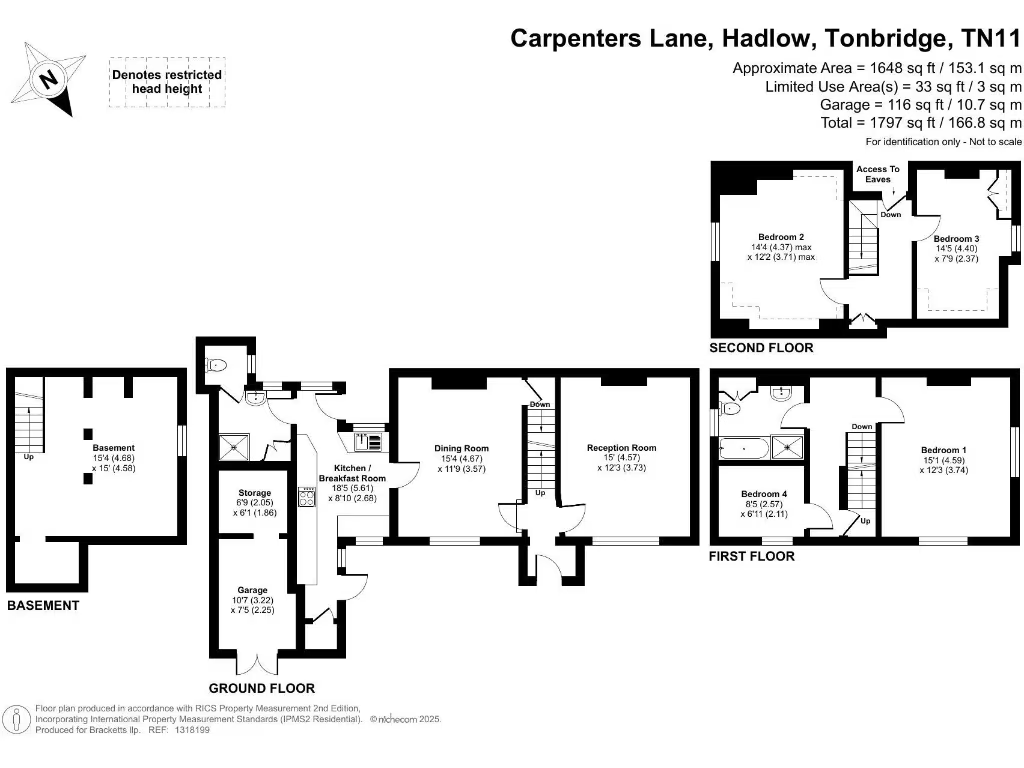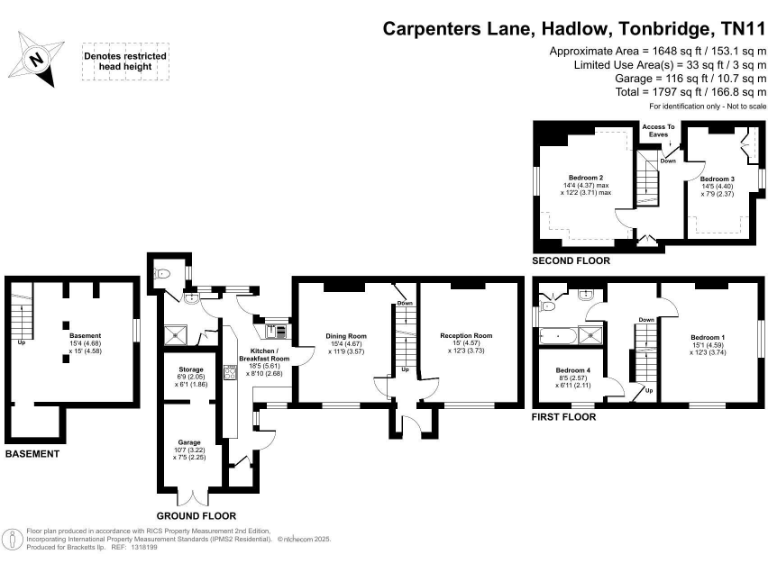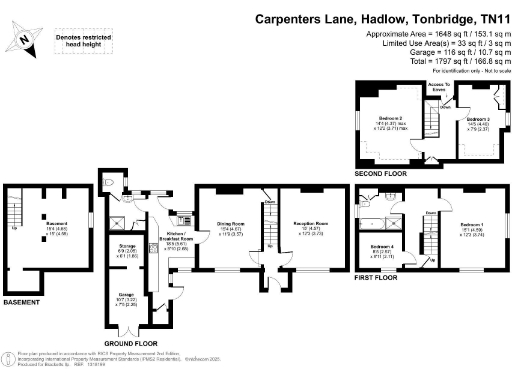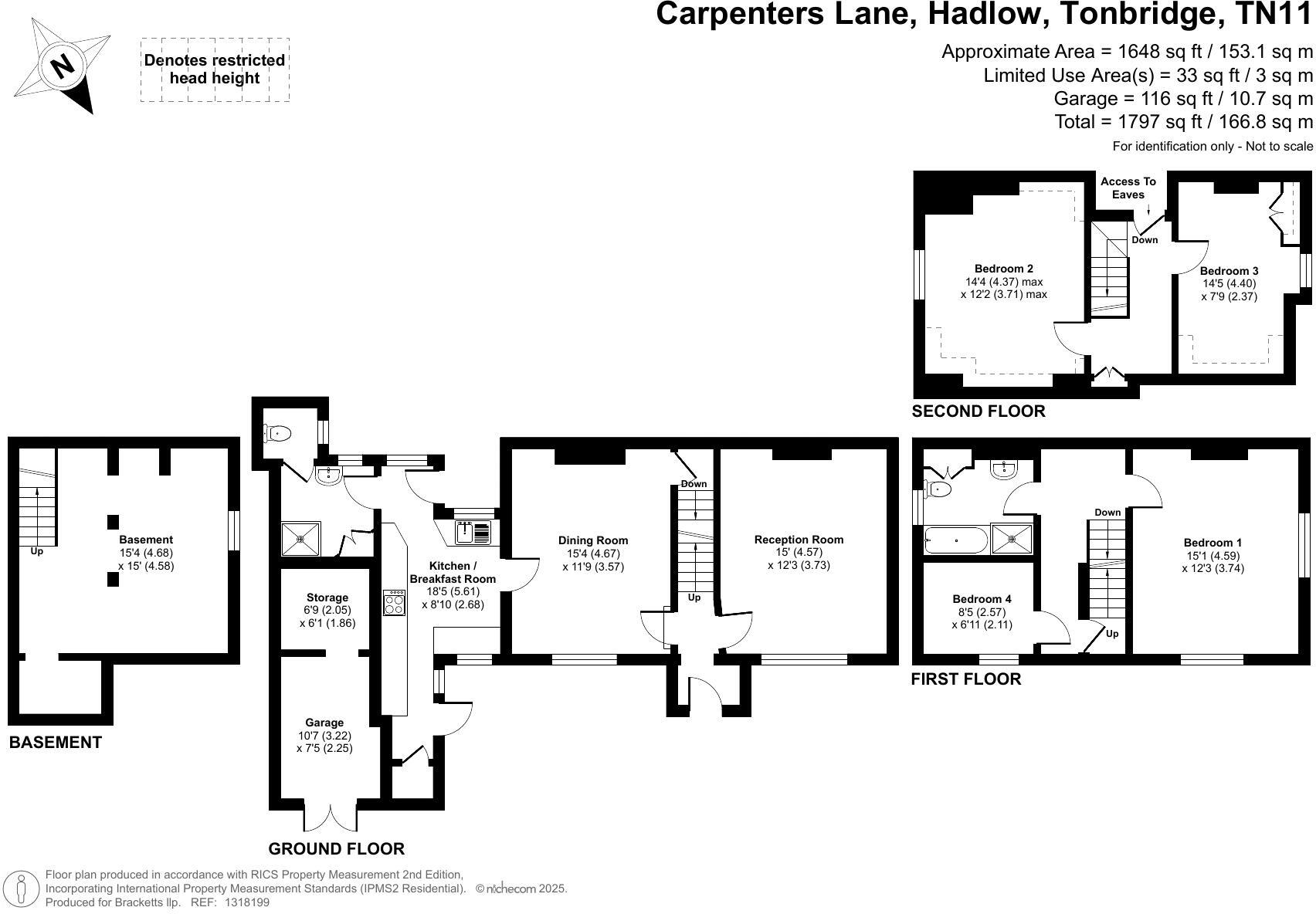Summary - Carpenters Lane, Hadlow, Tonbridge, TN11 TN11 0ER
4 bed 2 bath Semi-Detached
Period semi with garden, garage and scope to adapt — ideal for growing families..
Four bedrooms across three floors plus basement storage or conversion potential
Two large reception rooms and separate kitchen for family living
Garage and driveway parking with private, mature front garden
Secluded rear garden with established trees and planted borders
Downstairs shower room plus first-floor family bathroom (two bathrooms total)
Split-level layout and stairs may limit accessibility for some buyers
Fast broadband, mains gas heating, and no identified flood risk
Close to village amenities, primary schools and nearby rail links
Set on a large, well-planted plot on the edge of Hadlow village, this four-bedroom semi-detached home blends period character with practical family spaces. Two generous reception rooms and a separate kitchen provide flexible living for family life and entertaining, while a basement offers storage or conversion potential.
Outside, the property benefits from a private front garden with mature tree screening, a driveway and garage for parking, and a secluded rear garden with established shrubs for outdoor relaxation. Broadband is fast, mains gas heating serves the home, and there is no identified flood risk — practical comforts for daily life.
Accommodation is arranged across multiple floors: two bedrooms and a family bathroom on the first floor, and two further bedrooms on the second floor. There is also a downstairs shower room/cloakroom and basement level, so circulation includes stairs and split levels which may suit active families but could challenge mobility needs.
The location is a key draw: close to village amenities including shops, pub, doctor's surgery and highly regarded primary schools, with Tonbridge and Sevenoaks stations within easy reach for wider transport links. Note the property is sold freehold and carries a moderate council tax band.
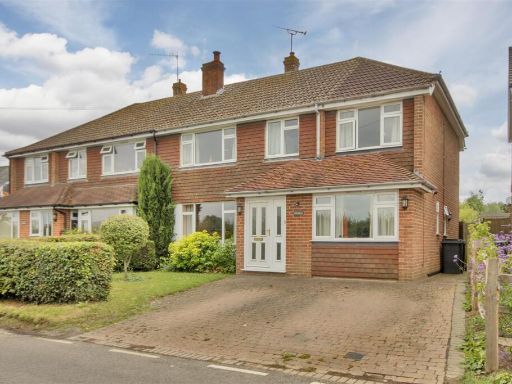 4 bedroom house for sale in Ashes Lane, Hadlow, TN11 — £700,000 • 4 bed • 1 bath • 1559 ft²
4 bedroom house for sale in Ashes Lane, Hadlow, TN11 — £700,000 • 4 bed • 1 bath • 1559 ft²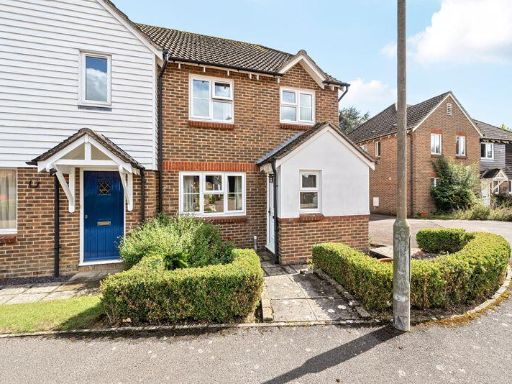 3 bedroom semi-detached house for sale in The Forstal, Hadlow, TN11 0RT, TN11 — £495,000 • 3 bed • 1 bath • 970 ft²
3 bedroom semi-detached house for sale in The Forstal, Hadlow, TN11 0RT, TN11 — £495,000 • 3 bed • 1 bath • 970 ft²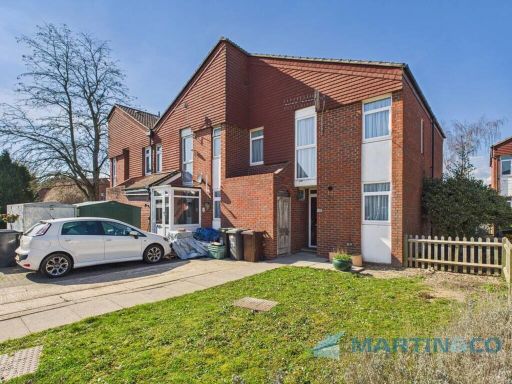 4 bedroom end of terrace house for sale in Marshall Gardens, Hadlow, TN11 — £350,000 • 4 bed • 1 bath • 988 ft²
4 bedroom end of terrace house for sale in Marshall Gardens, Hadlow, TN11 — £350,000 • 4 bed • 1 bath • 988 ft²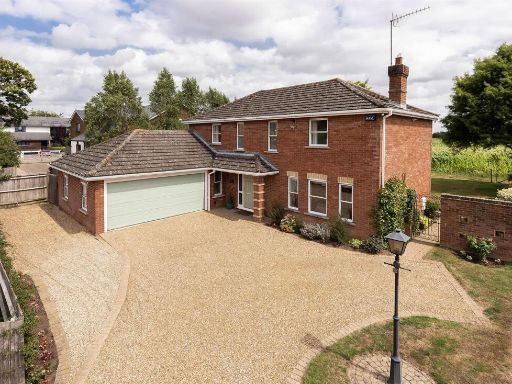 4 bedroom detached house for sale in Chesfield Close, Hadlow, Tonbridge, TN11 — £975,000 • 4 bed • 2 bath • 1982 ft²
4 bedroom detached house for sale in Chesfield Close, Hadlow, Tonbridge, TN11 — £975,000 • 4 bed • 2 bath • 1982 ft²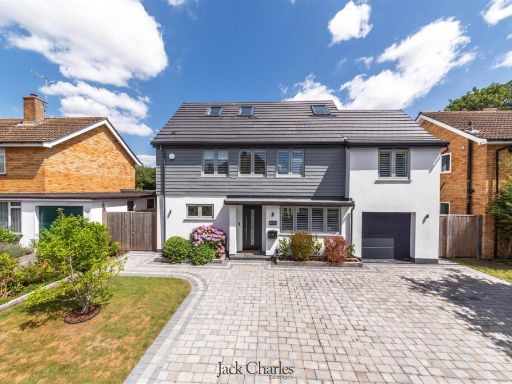 4 bedroom detached house for sale in Great Elms, Hadlow, Tonbridge, TN11 — £950,000 • 4 bed • 3 bath • 1966 ft²
4 bedroom detached house for sale in Great Elms, Hadlow, Tonbridge, TN11 — £950,000 • 4 bed • 3 bath • 1966 ft²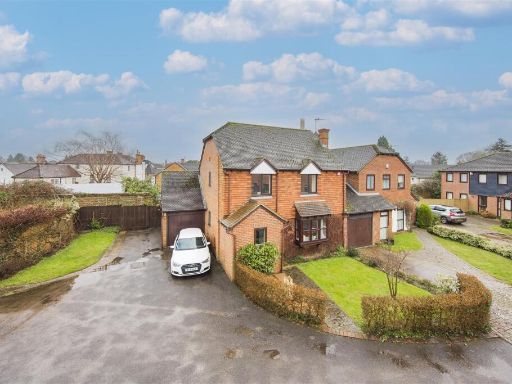 4 bedroom link detached house for sale in Kenward Court, Hadlow, Tonbridge, TN11 — £560,000 • 4 bed • 1 bath • 1015 ft²
4 bedroom link detached house for sale in Kenward Court, Hadlow, Tonbridge, TN11 — £560,000 • 4 bed • 1 bath • 1015 ft²