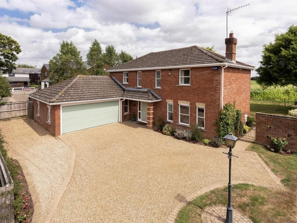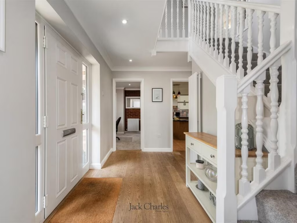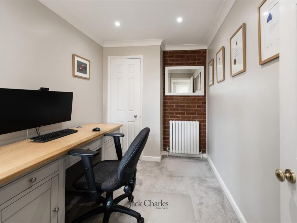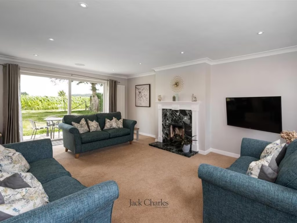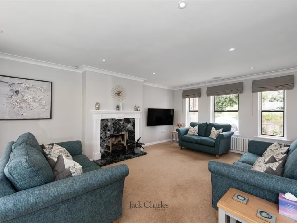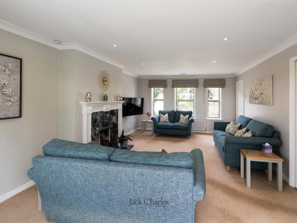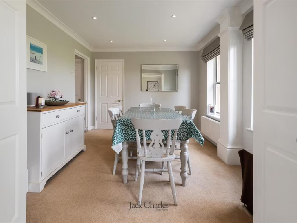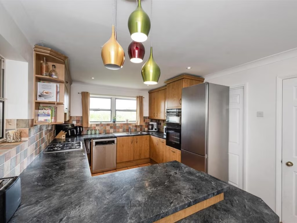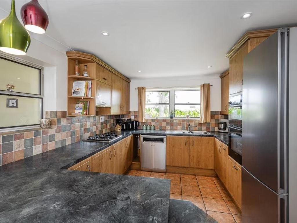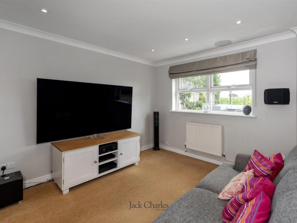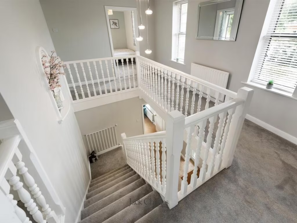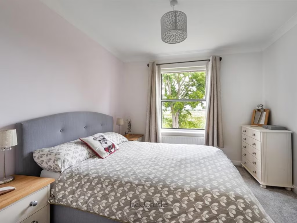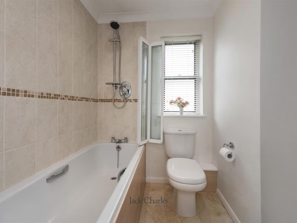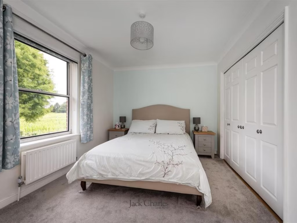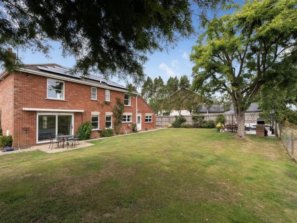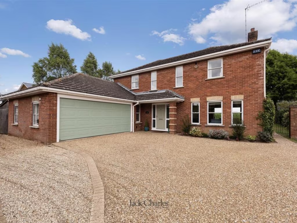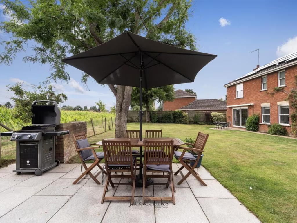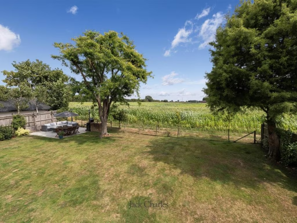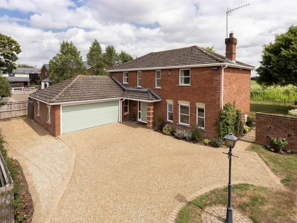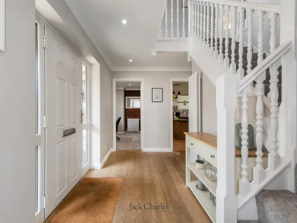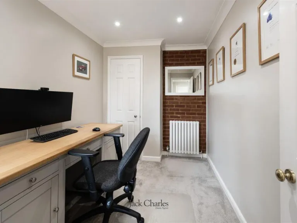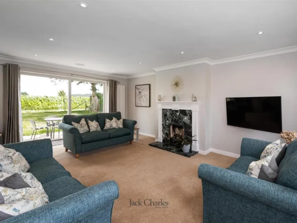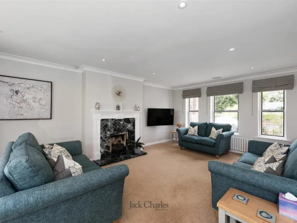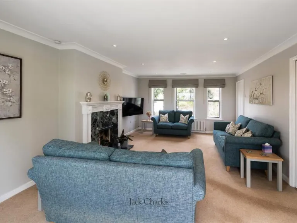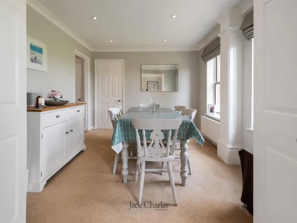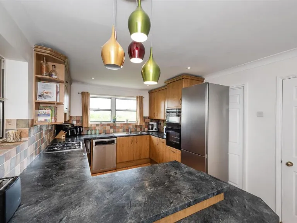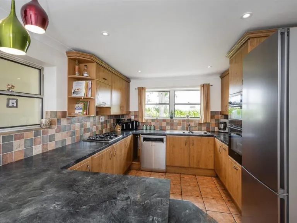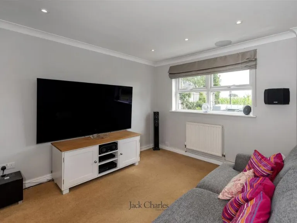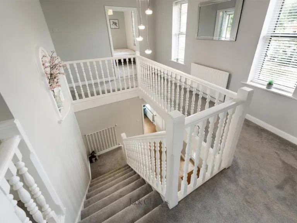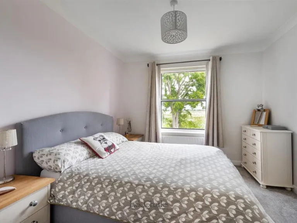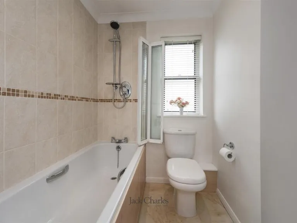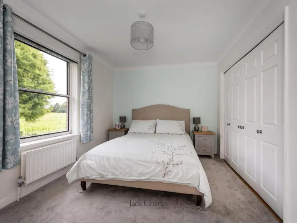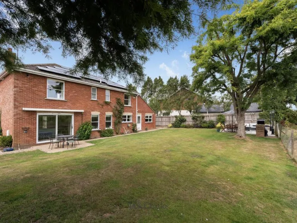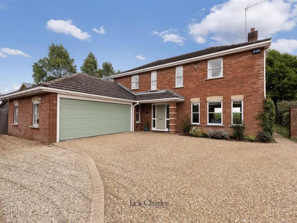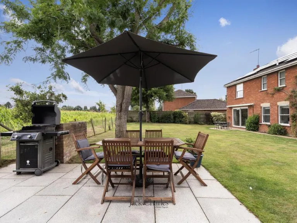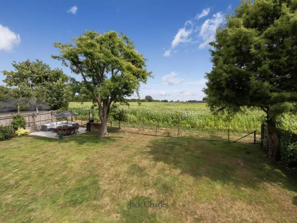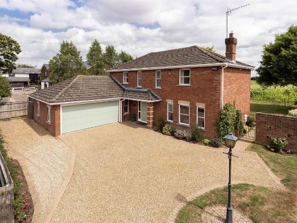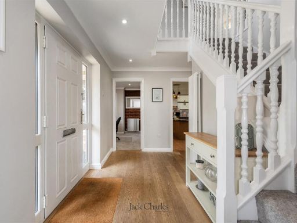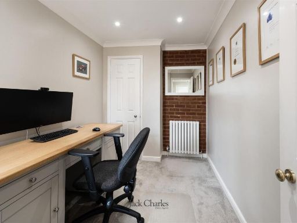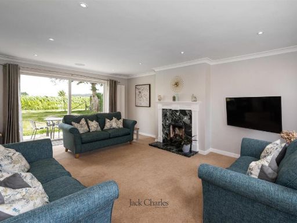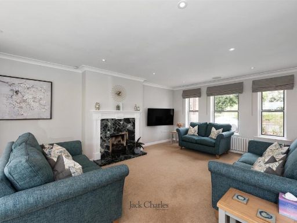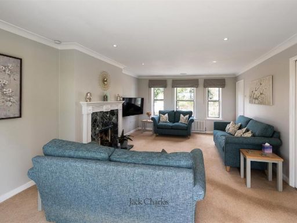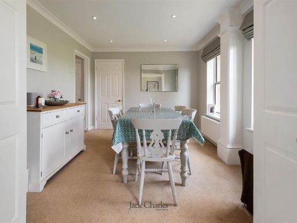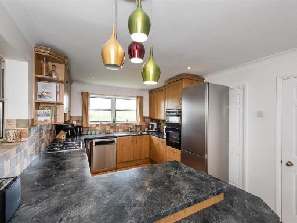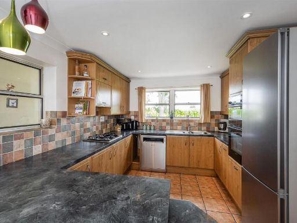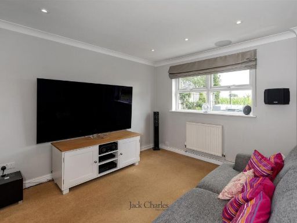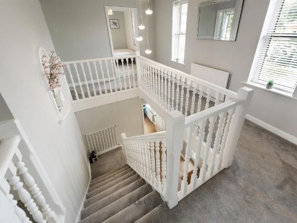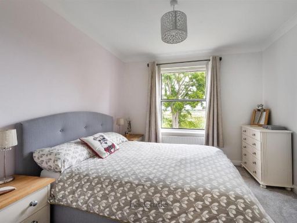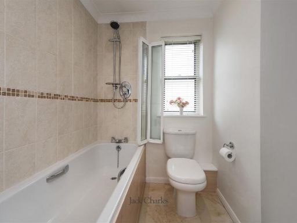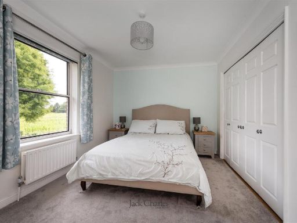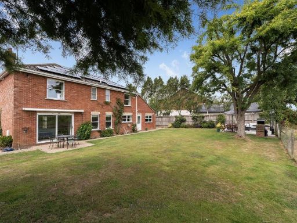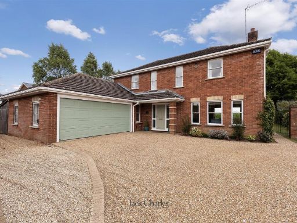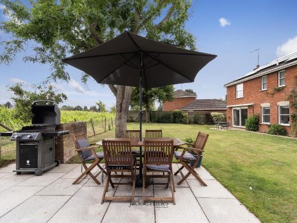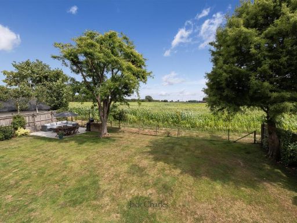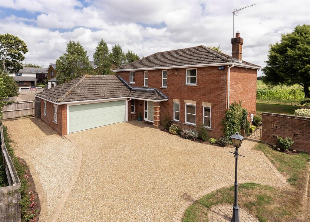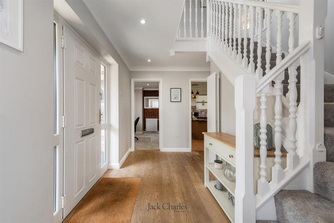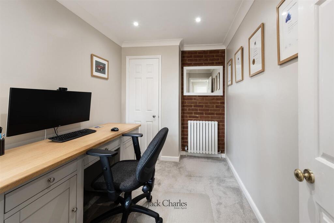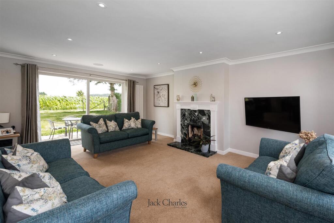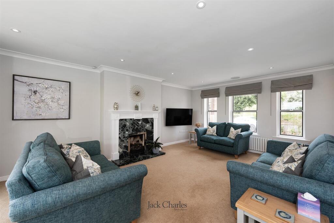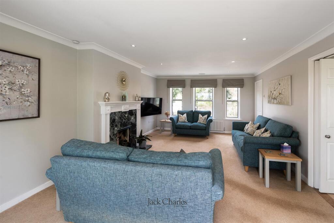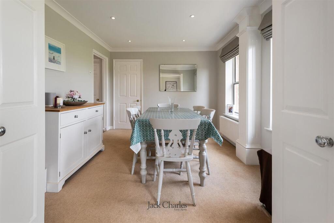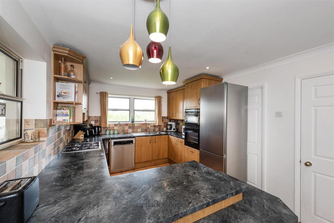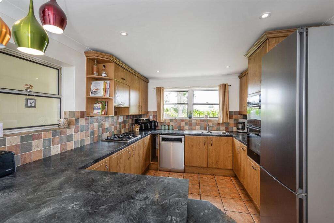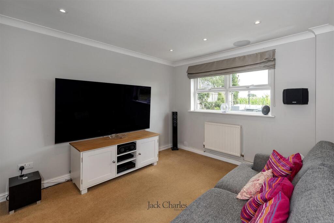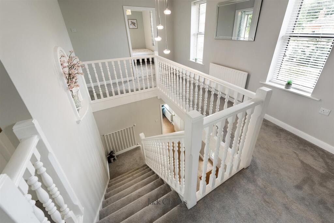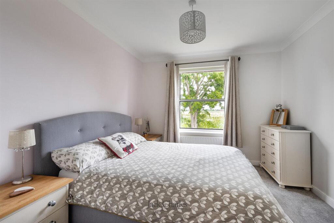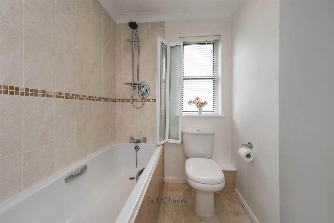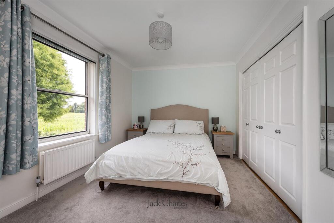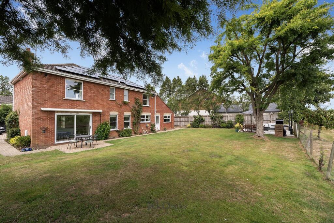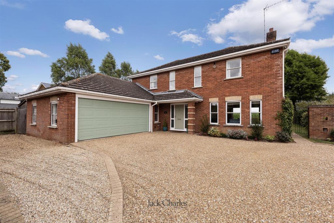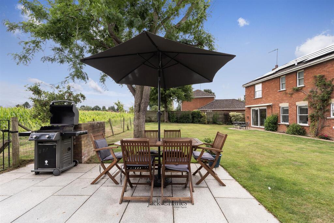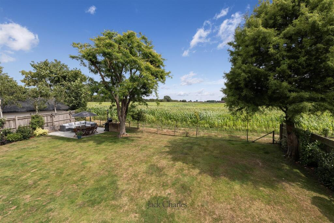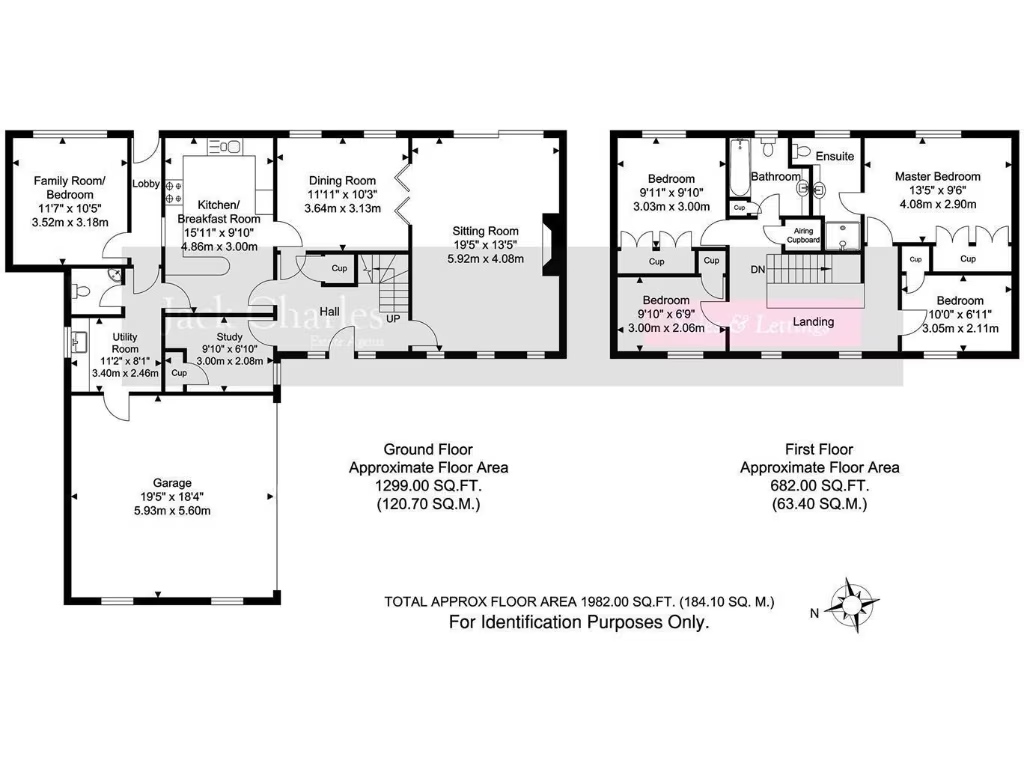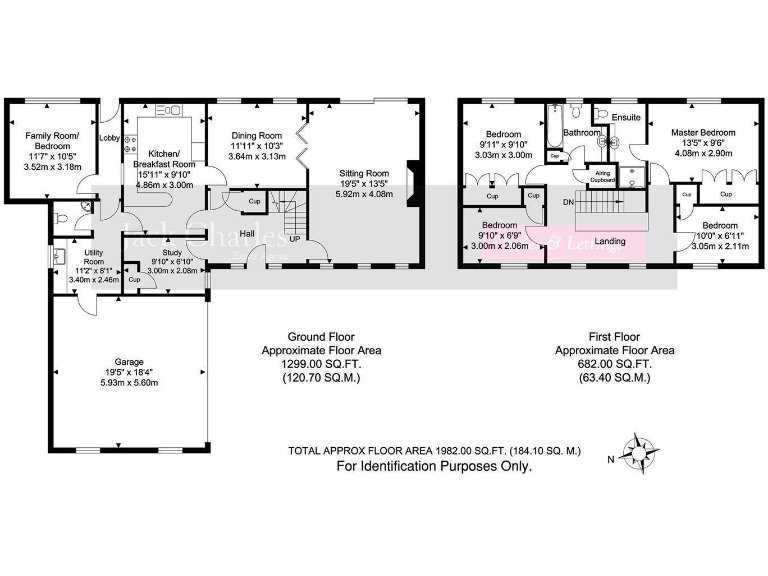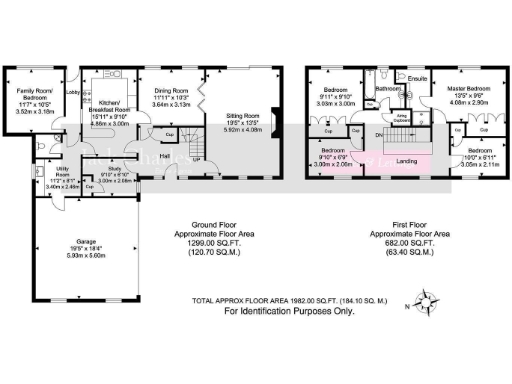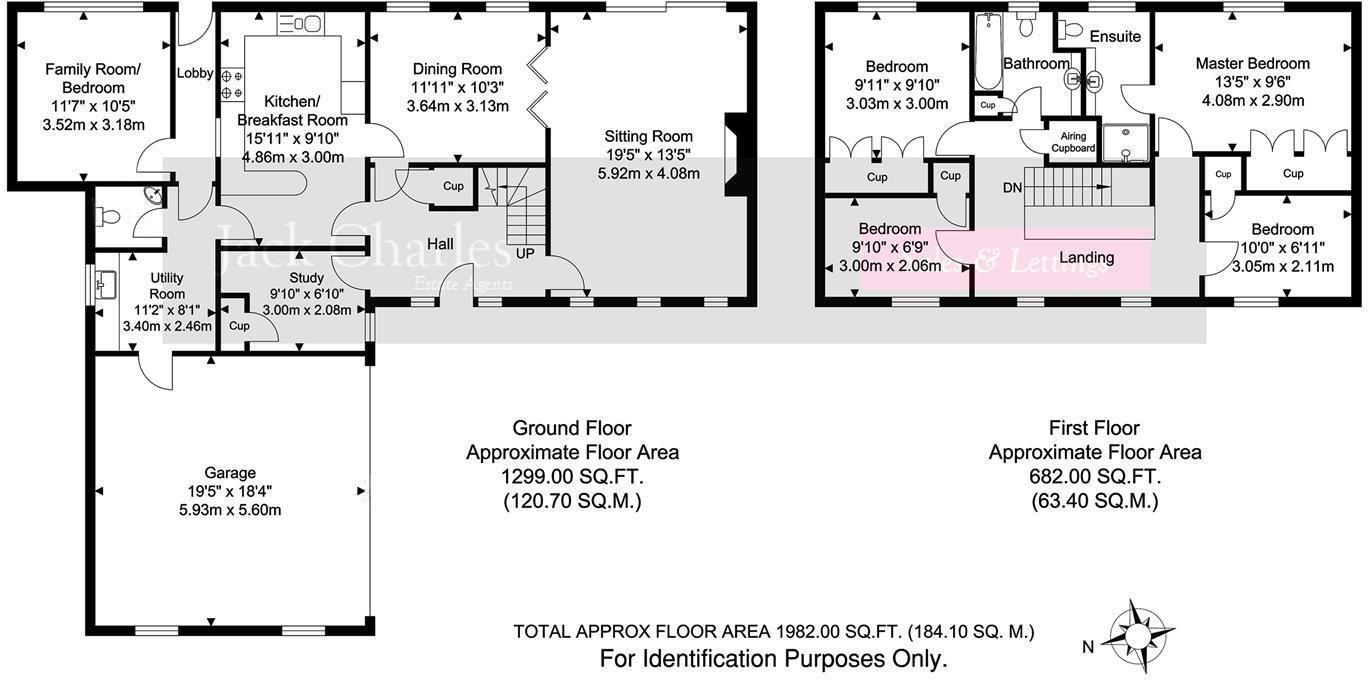Summary - 2 CHESFIELD CLOSE HADLOW TONBRIDGE TN11 0DW
4 bed 2 bath Detached
**Standout Features:**
- Detached home with 4 to 5 bedrooms and 2 bathrooms
- Spacious kitchen/breakfast room and multiple living spaces, including a dining room and a study
- Full planning permission to extend over two floors for added flexibility (Planning ref: 25/00432/PA)
- Double garage with electric door and ample driveway parking
- Solar panels for energy efficiency
- Generous gardens with serene views overlooking farmland
**Potential Concerns:**
- Requires knowledge of planning permissions and extensions
- Double glazing installed before 2002 may need updates
**Summary:**
Discover this charming detached family home nestled in a tranquil cul-de-sac, perfect for families seeking both space and potential. With a generous floor plan boasting four to five bedrooms, including a master suite with ensuite, this property provides the perfect layout for comfortable family living. The well-appointed kitchen/breakfast room connects seamlessly to the airy dining and living areas, ensuring ample room for gatherings and everyday activities.
Step outside to a large garden that's mainly laid to lawn, offering picturesque views of the surrounding farmland, making it an ideal space for children to play or for outdoor enjoyment. Additional features like a double garage with electric door, a utility room, and solar panels add to the property's significant value. With existing planning permission for expansion, the potential for future customization is a remarkable advantage for discerning buyers. Seize this rare opportunity to secure a family home in this affluent, peaceful community and enjoy both comfort and the chance to create your dream space. Act fast—properties with this much potential don't last long!
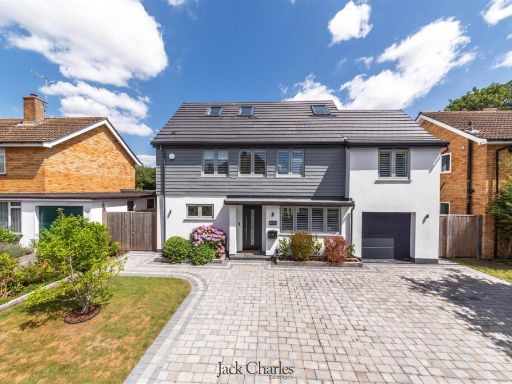 4 bedroom detached house for sale in Great Elms, Hadlow, Tonbridge, TN11 — £950,000 • 4 bed • 3 bath • 1966 ft²
4 bedroom detached house for sale in Great Elms, Hadlow, Tonbridge, TN11 — £950,000 • 4 bed • 3 bath • 1966 ft²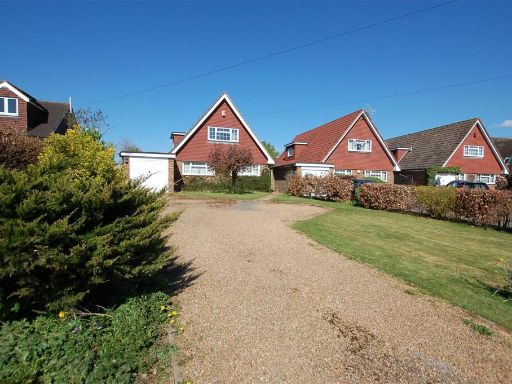 5 bedroom detached house for sale in Hadlow Road, Tonbridge, TN10 — £750,000 • 5 bed • 2 bath • 1549 ft²
5 bedroom detached house for sale in Hadlow Road, Tonbridge, TN10 — £750,000 • 5 bed • 2 bath • 1549 ft²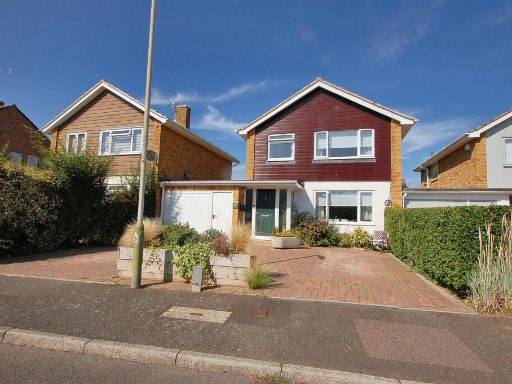 3 bedroom detached house for sale in Great Elms, Hadlow, Tonbridge, TN11 — £550,000 • 3 bed • 1 bath • 1266 ft²
3 bedroom detached house for sale in Great Elms, Hadlow, Tonbridge, TN11 — £550,000 • 3 bed • 1 bath • 1266 ft²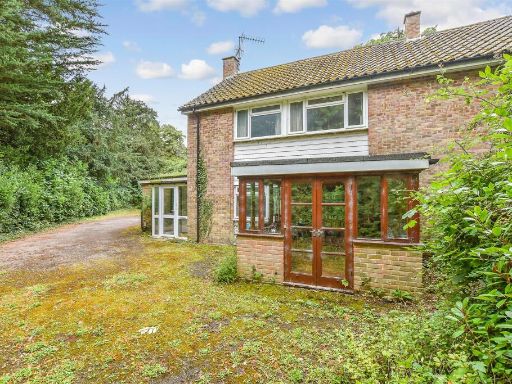 4 bedroom detached house for sale in Hadlow Park, Hadlow, Tonbridge, Kent, TN11 — £900,000 • 4 bed • 2 bath • 2013 ft²
4 bedroom detached house for sale in Hadlow Park, Hadlow, Tonbridge, Kent, TN11 — £900,000 • 4 bed • 2 bath • 2013 ft²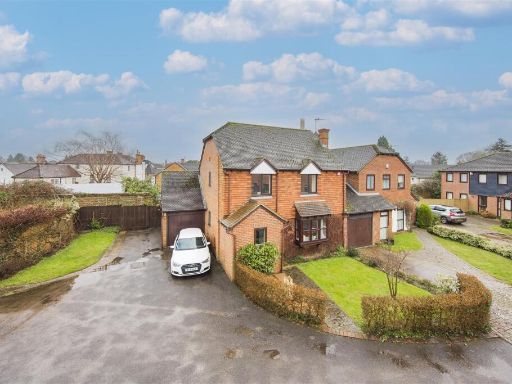 4 bedroom link detached house for sale in Kenward Court, Hadlow, Tonbridge, TN11 — £560,000 • 4 bed • 1 bath • 1015 ft²
4 bedroom link detached house for sale in Kenward Court, Hadlow, Tonbridge, TN11 — £560,000 • 4 bed • 1 bath • 1015 ft²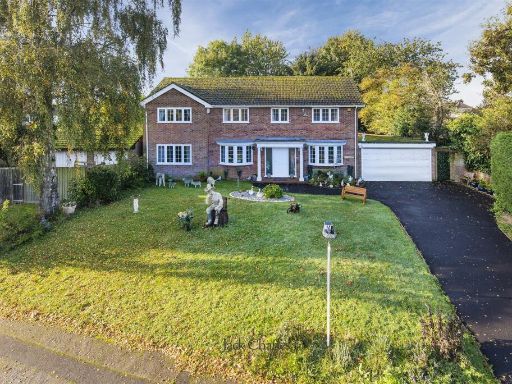 4 bedroom detached house for sale in Cranford Road, Tonbridge, TN10 — £945,000 • 4 bed • 3 bath • 2480 ft²
4 bedroom detached house for sale in Cranford Road, Tonbridge, TN10 — £945,000 • 4 bed • 3 bath • 2480 ft²