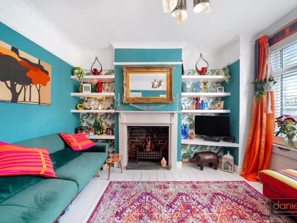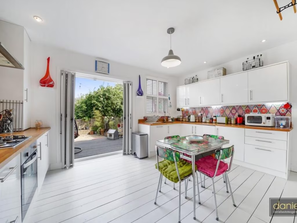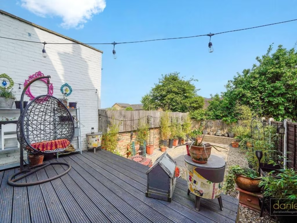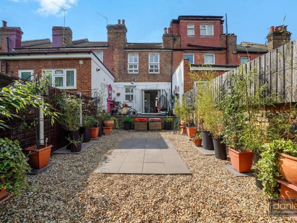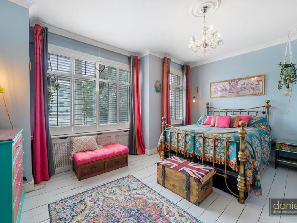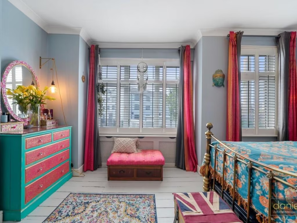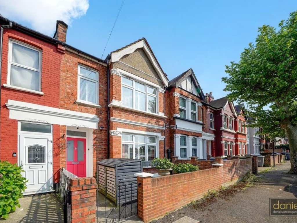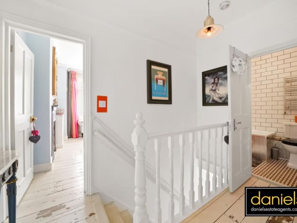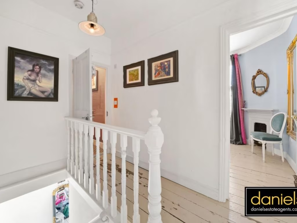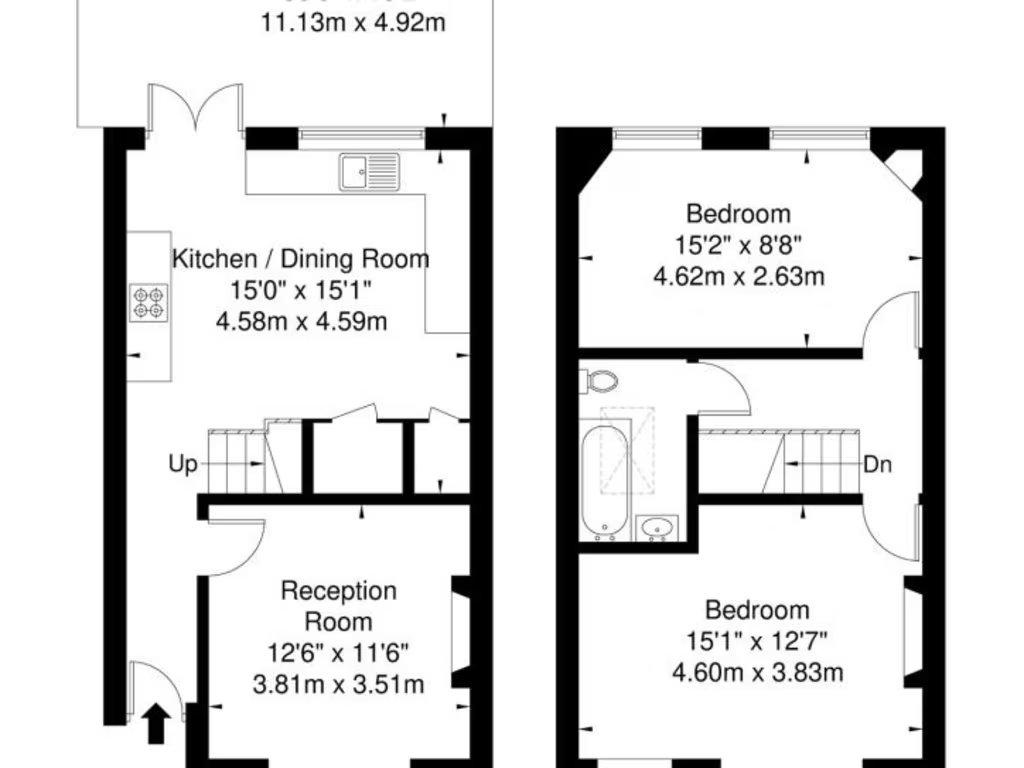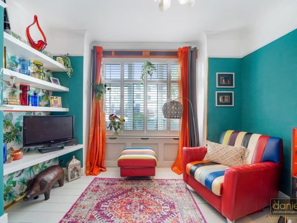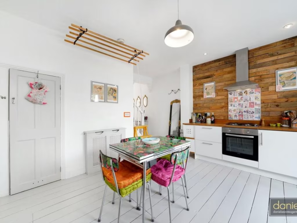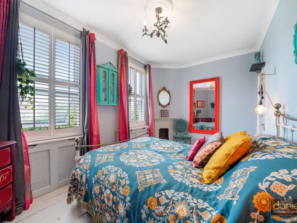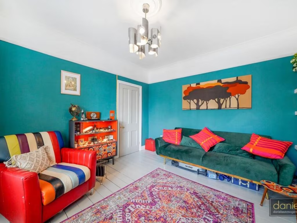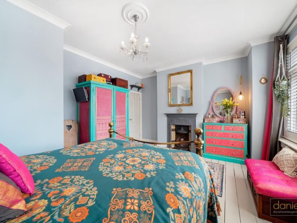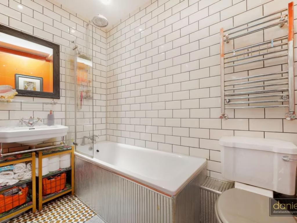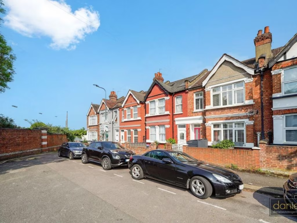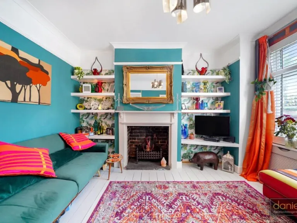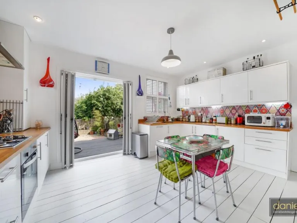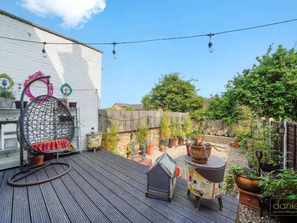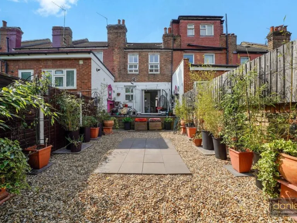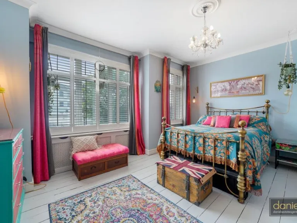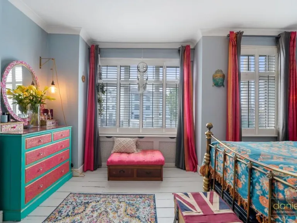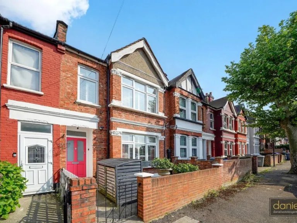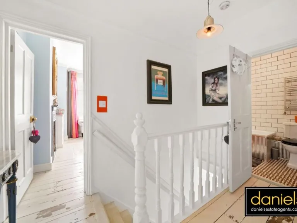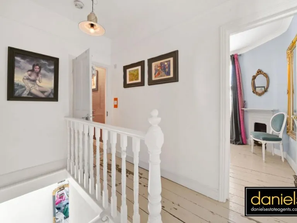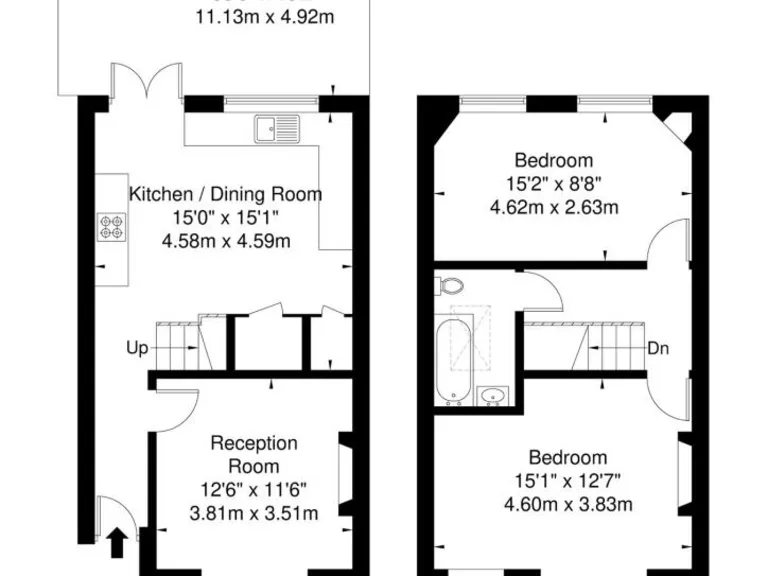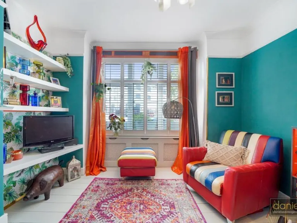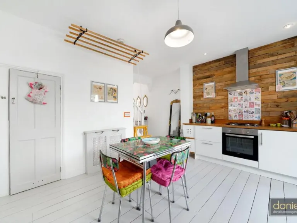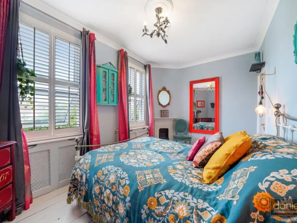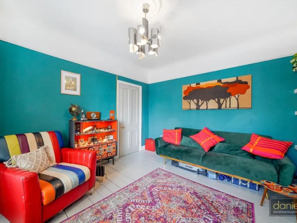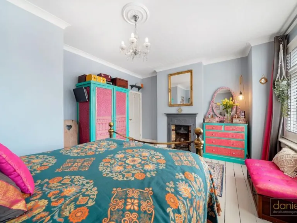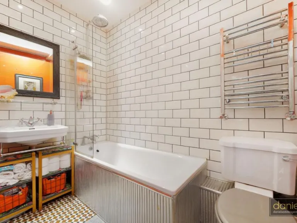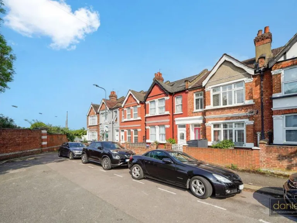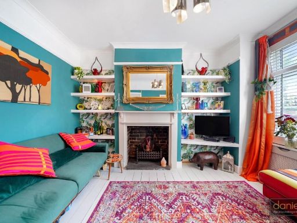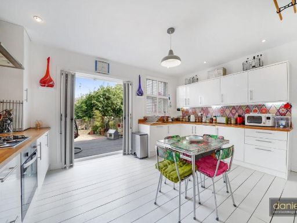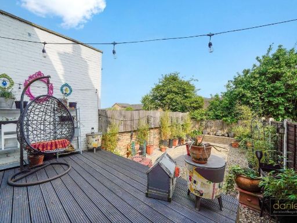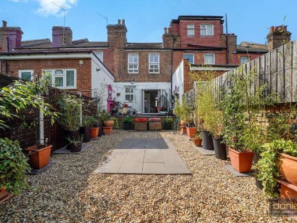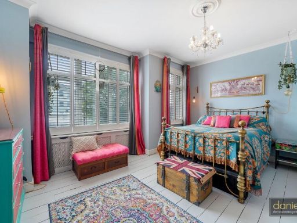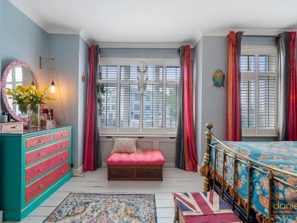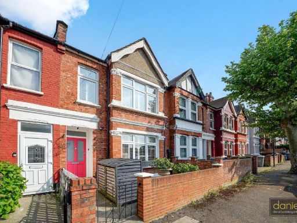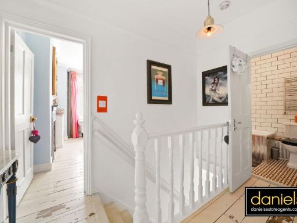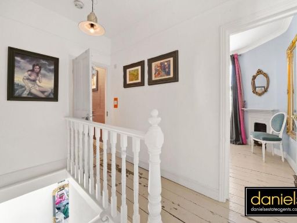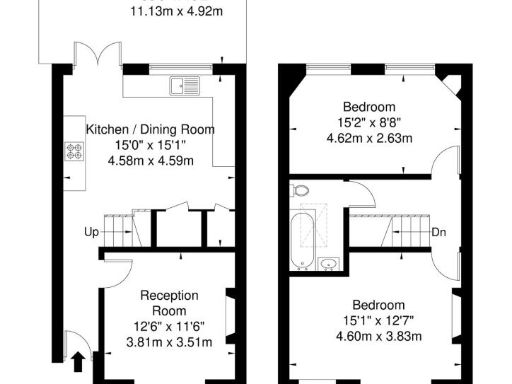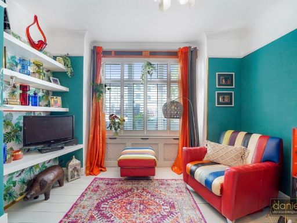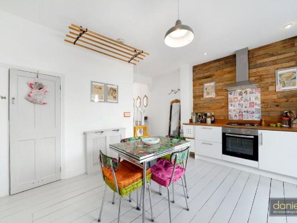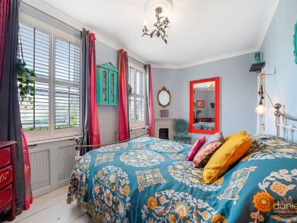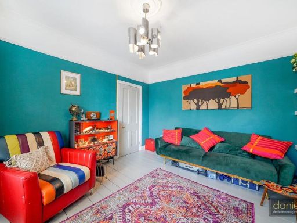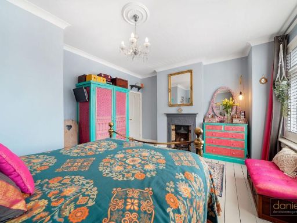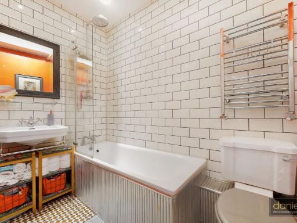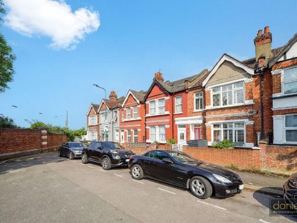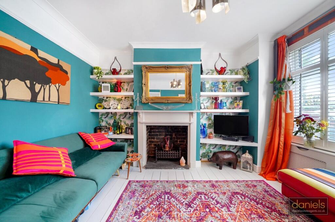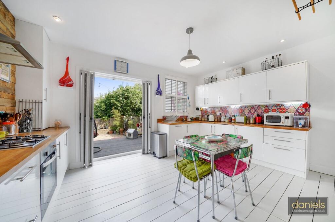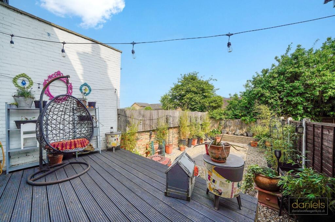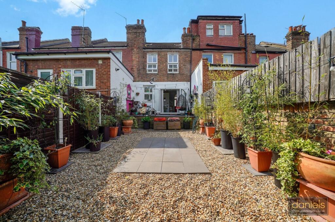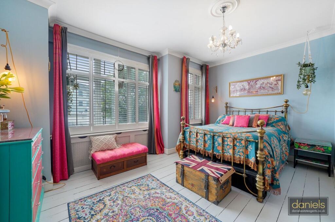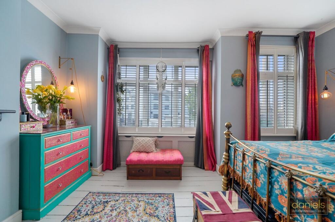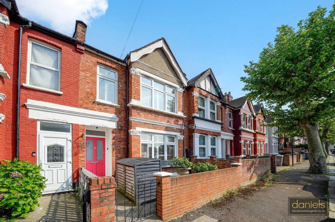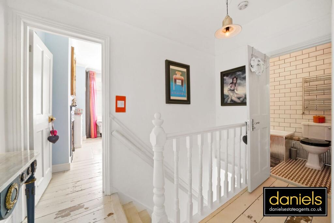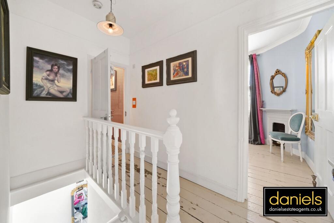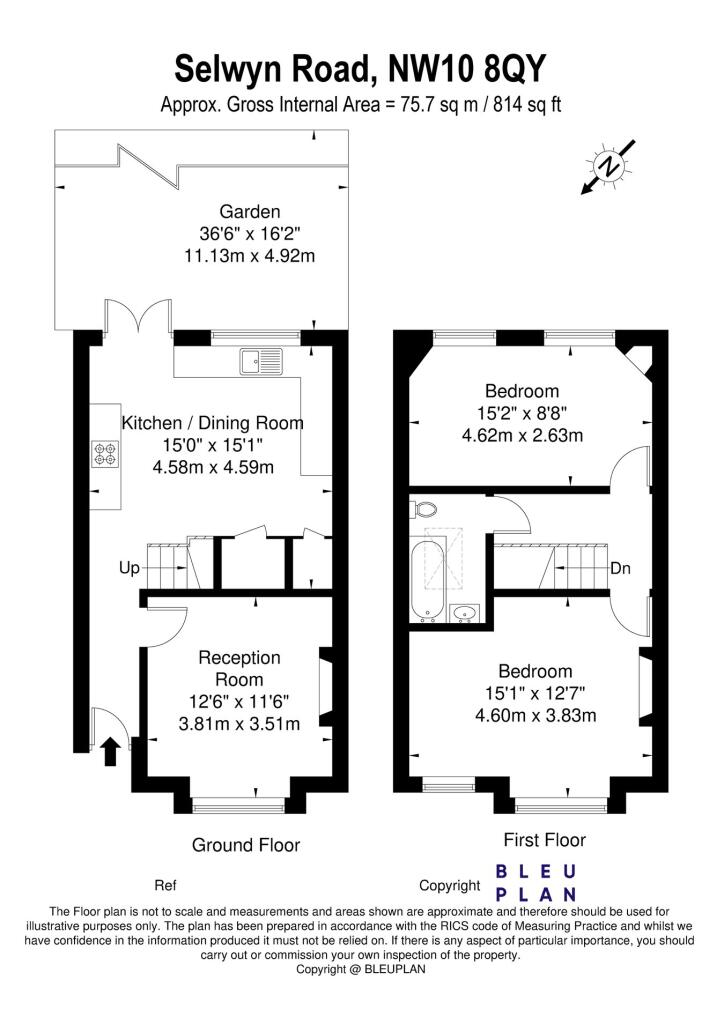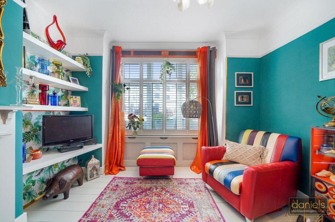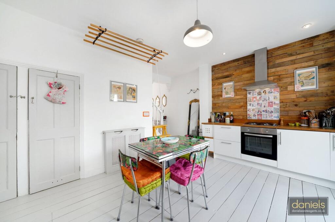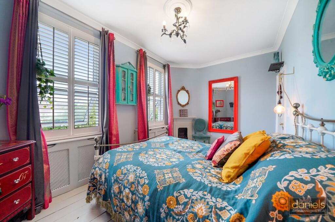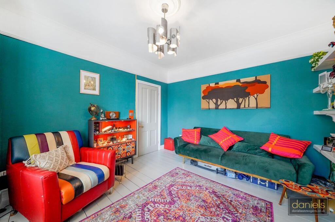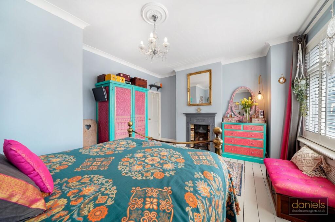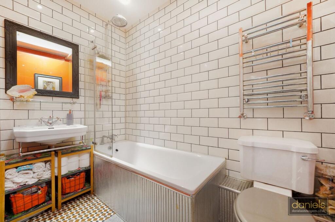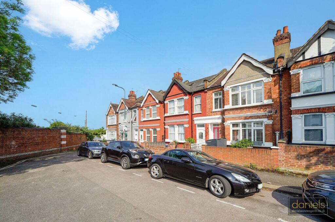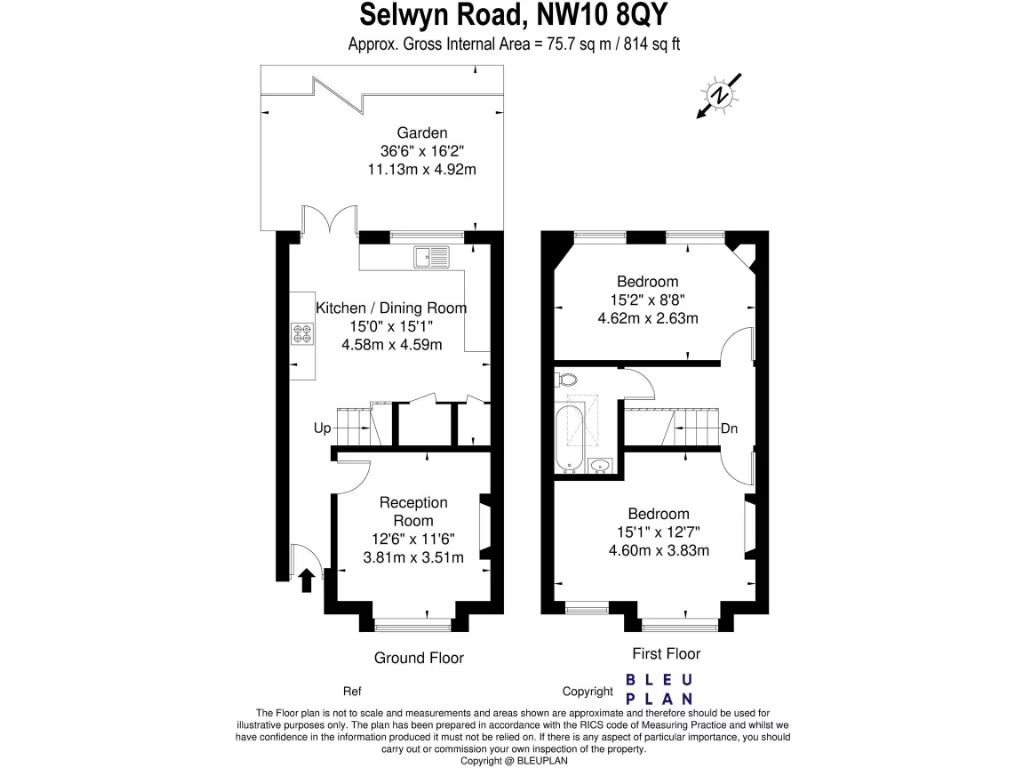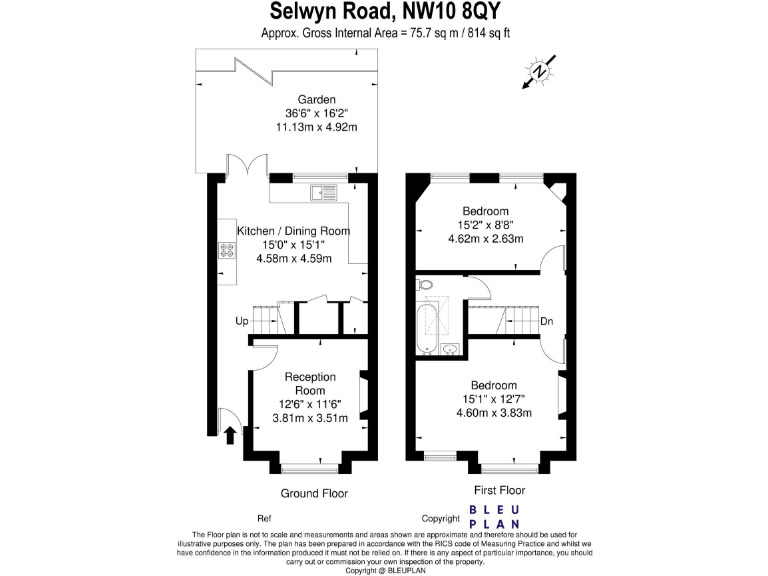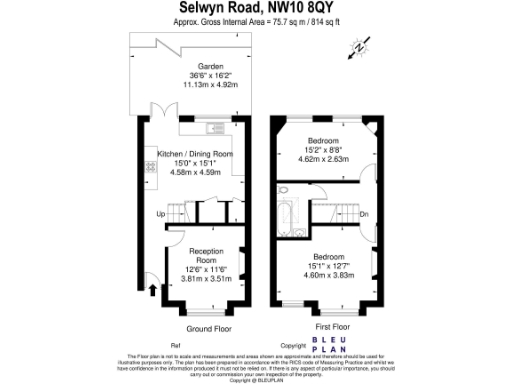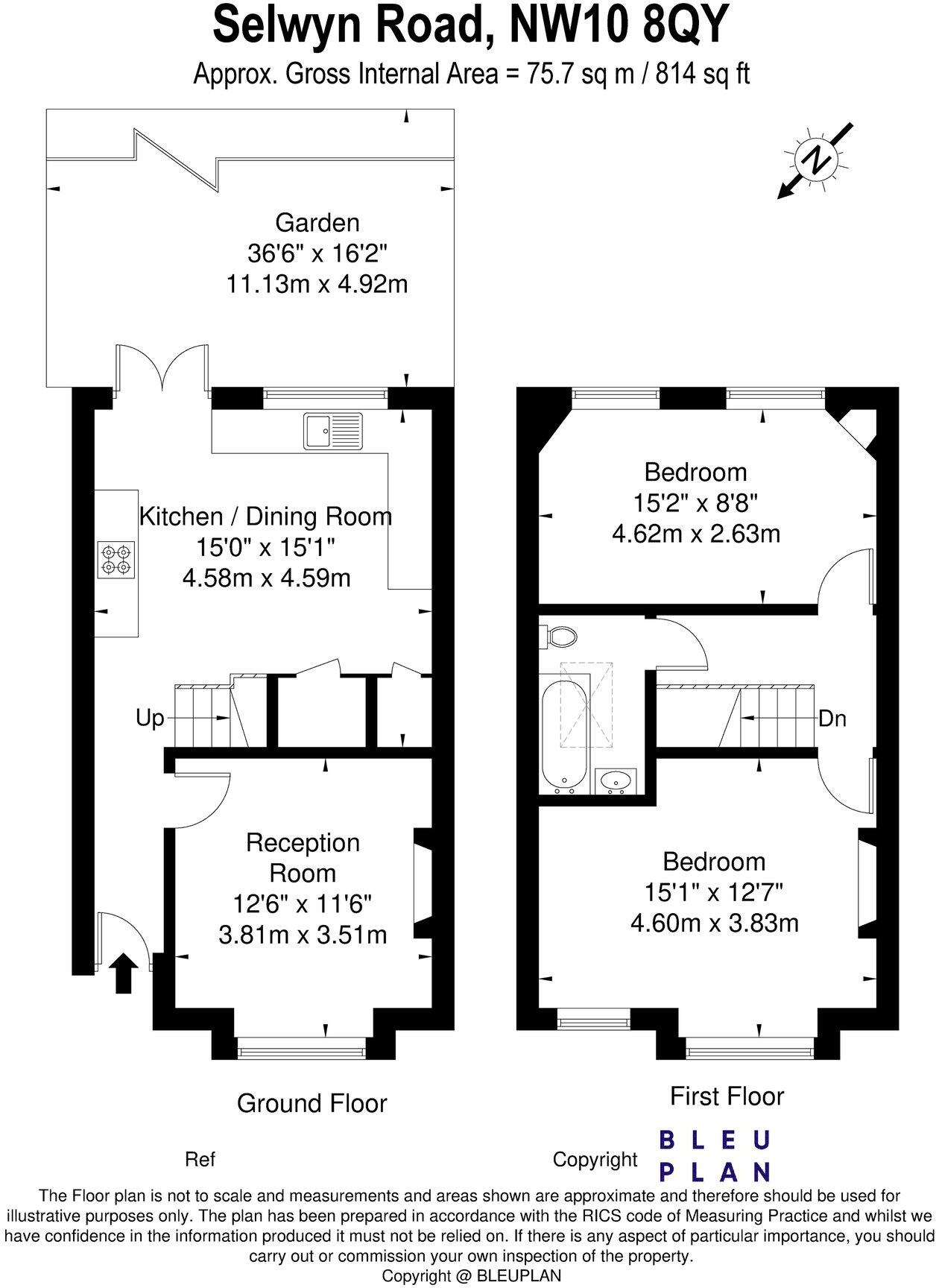Summary - 36 SELWYN ROAD LONDON NW10 8QY
2 bed 1 bath Terraced
Two double bedrooms, private garden and loft-extension potential in NW10.
Freehold two-bedroom mid-terrace with period features and wood flooring
A well-presented two-bedroom mid-terrace on Selwyn Road that balances period character with contemporary living. The reception retains original features and wood flooring while the rear kitchen opens directly onto a large private garden, offering clear indoor-outdoor flow for family days and entertaining.
Both bedrooms are double-size and the house is offered freehold with double glazing and modern heating via a mains gas boiler. The layout (approx. 814 sq ft) is practical for everyday family life and there is scope to increase space by extending to the rear or into the loft, subject to planning permission.
Buyers should note the plot is compact at ground level despite the long garden, and the property sits in an area with higher-than-average deprivation. The original solid-brick walls are assumed uninsulated, and any significant refurbishment (insulation, electrical upgrades, or structural works for large extensions) should be budgeted for.
This home will suit families or professionals seeking ready-to-live-in accommodation with sensible future value drivers — strong local schools, good broadband and mobile signal, and development potential. It presents a straightforward purchase for those wanting period detail with modern conveniences and demonstrable scope to add value over time.
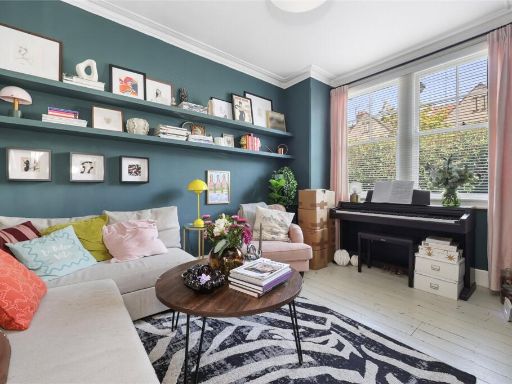 3 bedroom apartment for sale in Harlesden Gardens, Harlesden, NW10 — £825,000 • 3 bed • 1 bath • 1000 ft²
3 bedroom apartment for sale in Harlesden Gardens, Harlesden, NW10 — £825,000 • 3 bed • 1 bath • 1000 ft²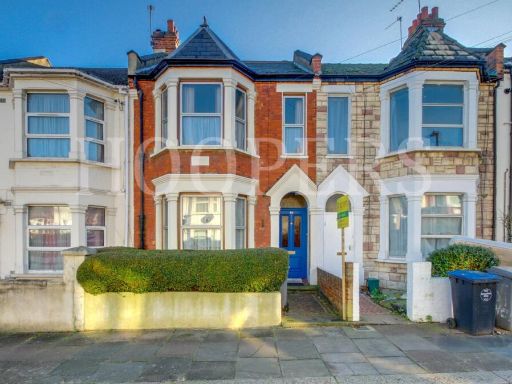 3 bedroom terraced house for sale in West Ella Road, London, NW10 — £550,000 • 3 bed • 1 bath • 1259 ft²
3 bedroom terraced house for sale in West Ella Road, London, NW10 — £550,000 • 3 bed • 1 bath • 1259 ft²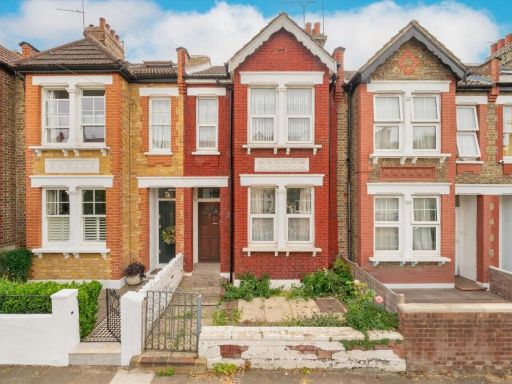 3 bedroom terraced house for sale in Harlesden Gardens, Willesden Green, NW10 — £725,000 • 3 bed • 1 bath • 1109 ft²
3 bedroom terraced house for sale in Harlesden Gardens, Willesden Green, NW10 — £725,000 • 3 bed • 1 bath • 1109 ft²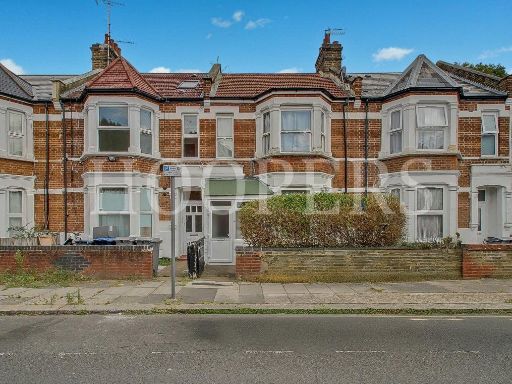 3 bedroom terraced house for sale in West Ella Road, London, NW10 — £560,000 • 3 bed • 2 bath • 1540 ft²
3 bedroom terraced house for sale in West Ella Road, London, NW10 — £560,000 • 3 bed • 2 bath • 1540 ft²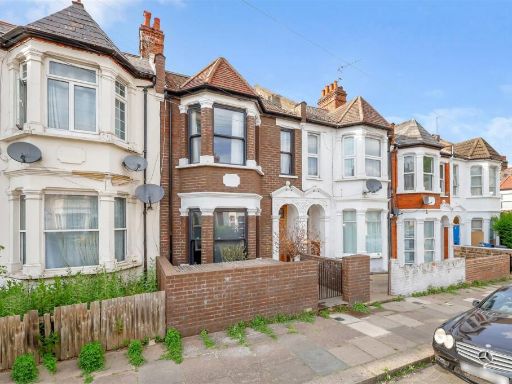 5 bedroom terraced house for sale in West Ella Road, London, NW10 — £800,000 • 5 bed • 3 bath • 2143 ft²
5 bedroom terraced house for sale in West Ella Road, London, NW10 — £800,000 • 5 bed • 3 bath • 2143 ft²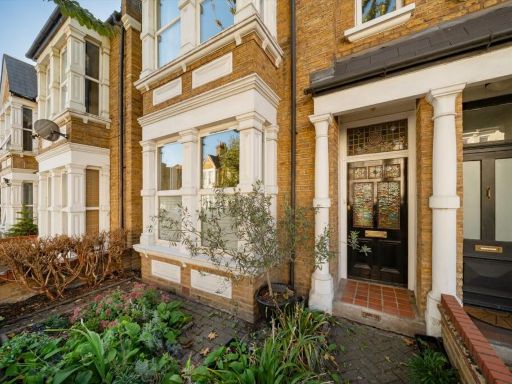 4 bedroom terraced house for sale in Fairlight Avenue, Harlesden, NW10 — £800,000 • 4 bed • 2 bath • 1537 ft²
4 bedroom terraced house for sale in Fairlight Avenue, Harlesden, NW10 — £800,000 • 4 bed • 2 bath • 1537 ft²