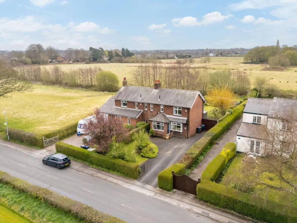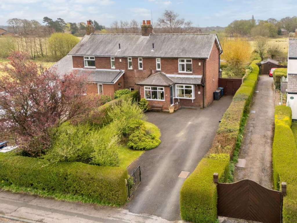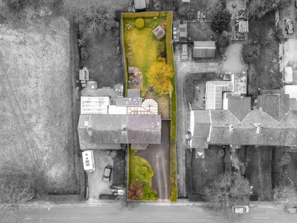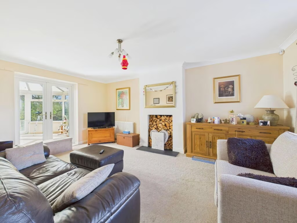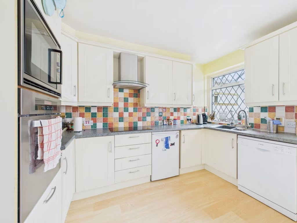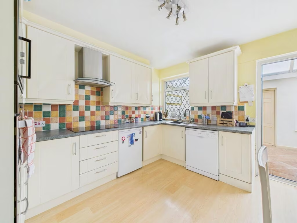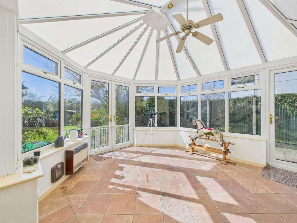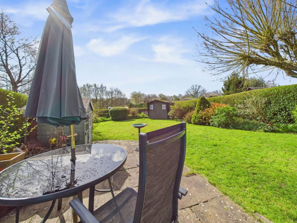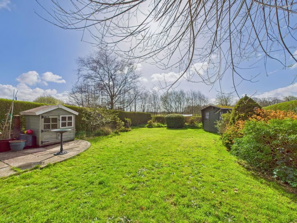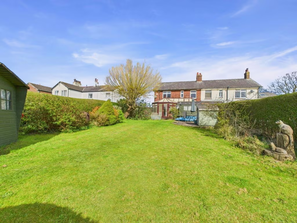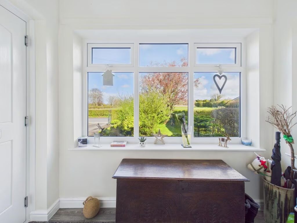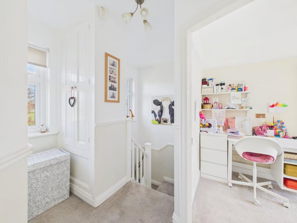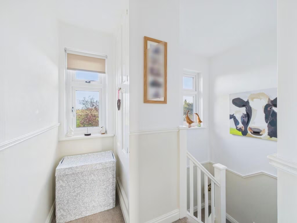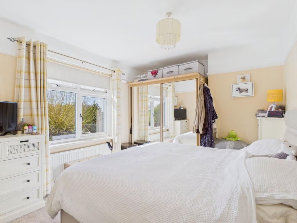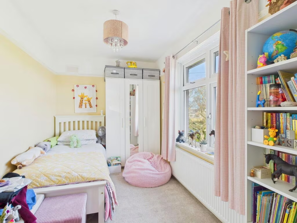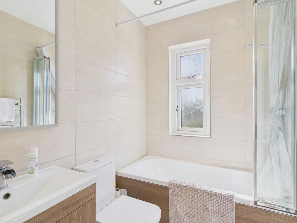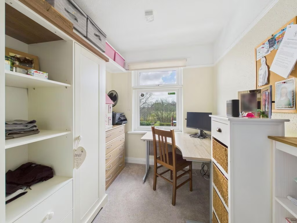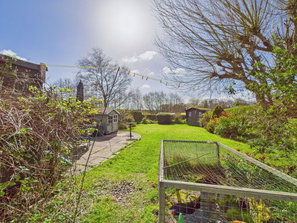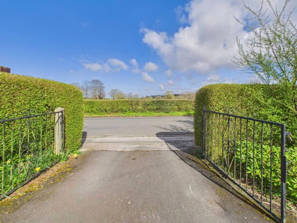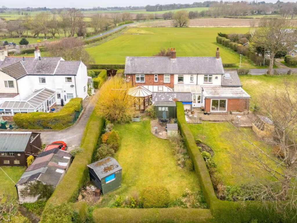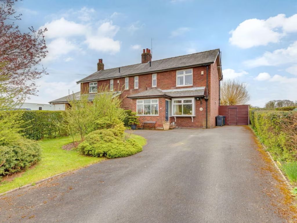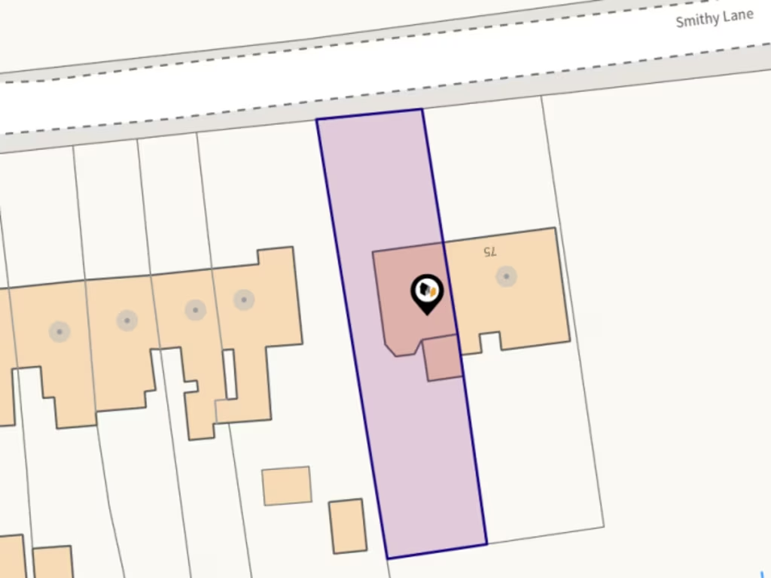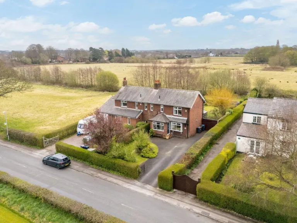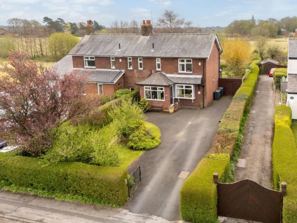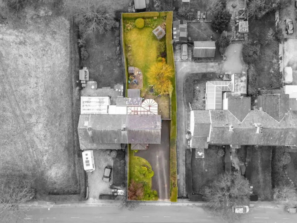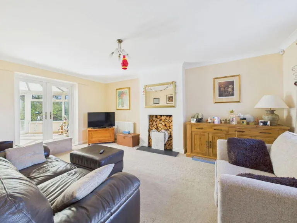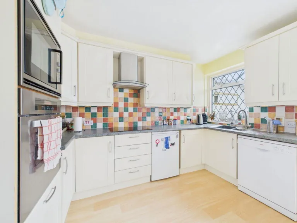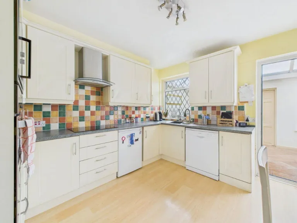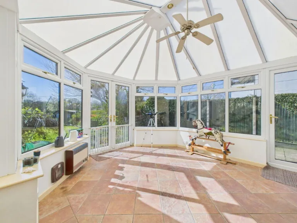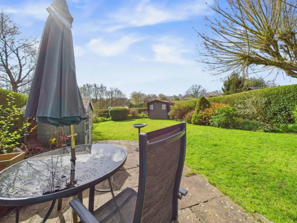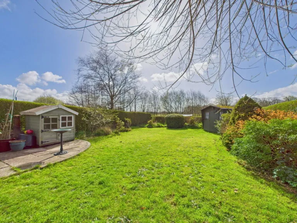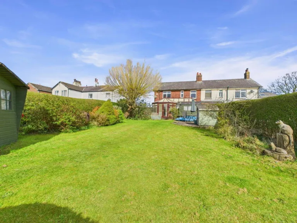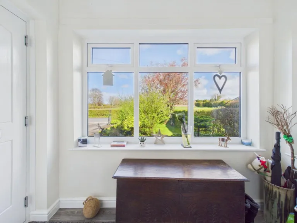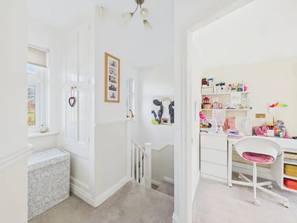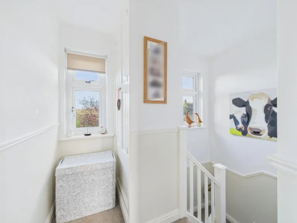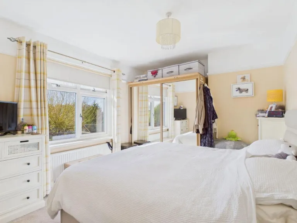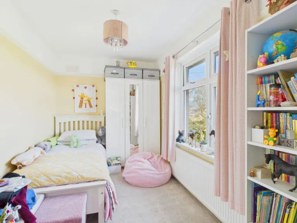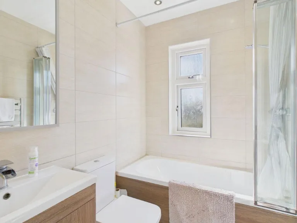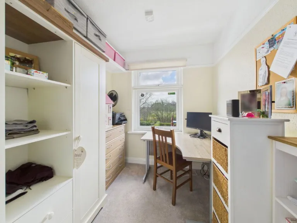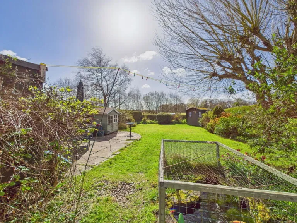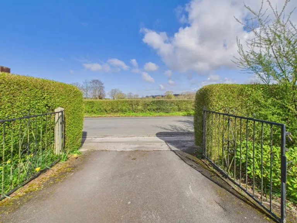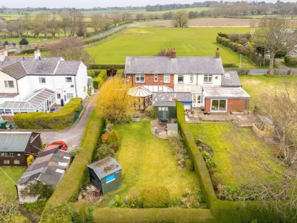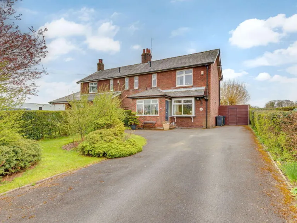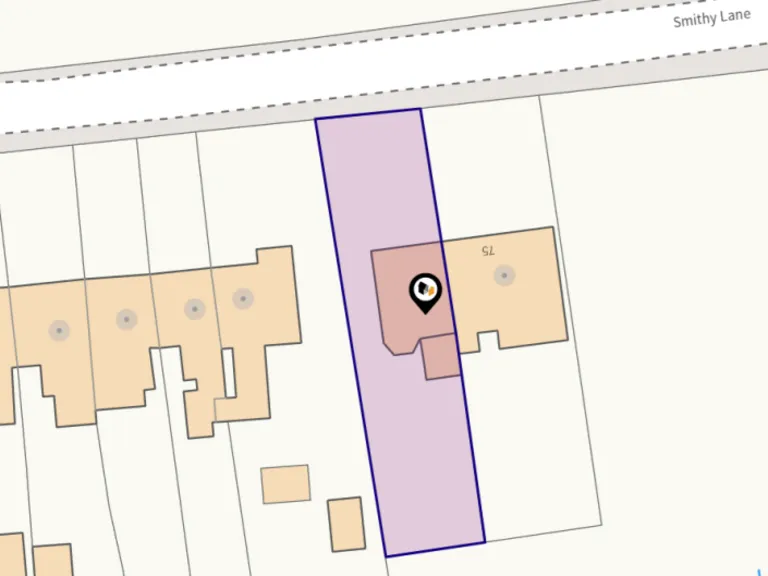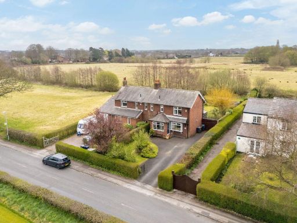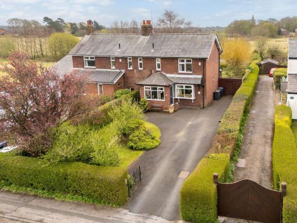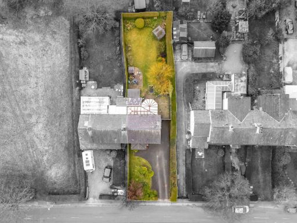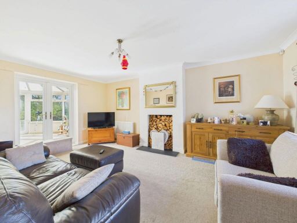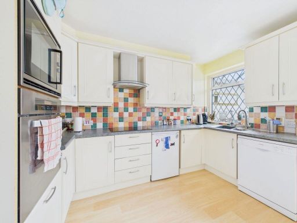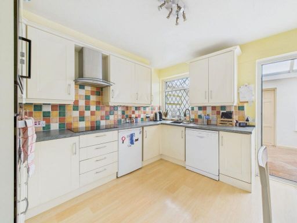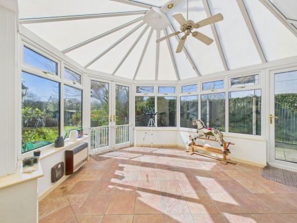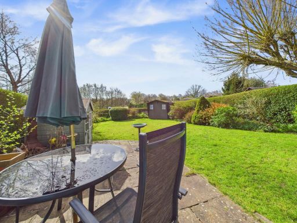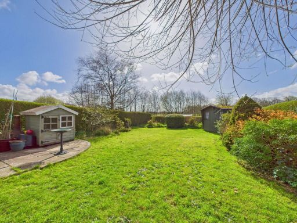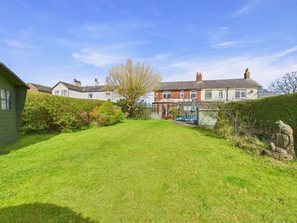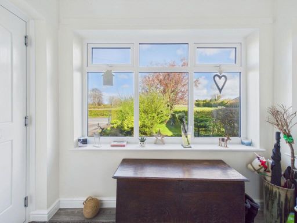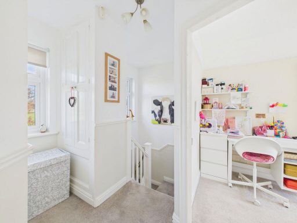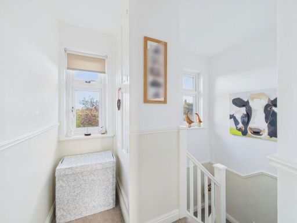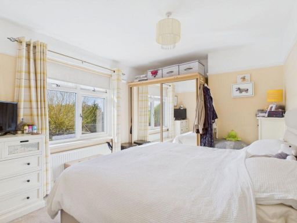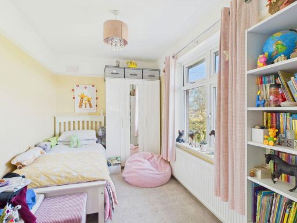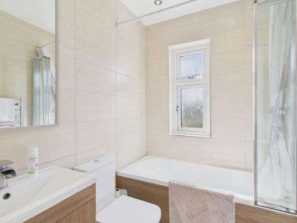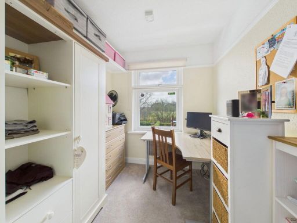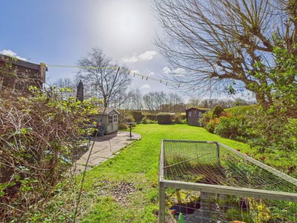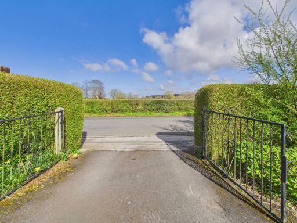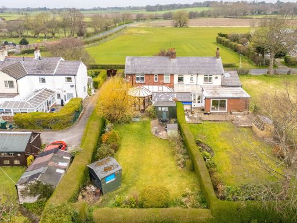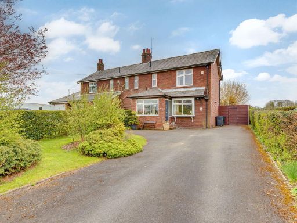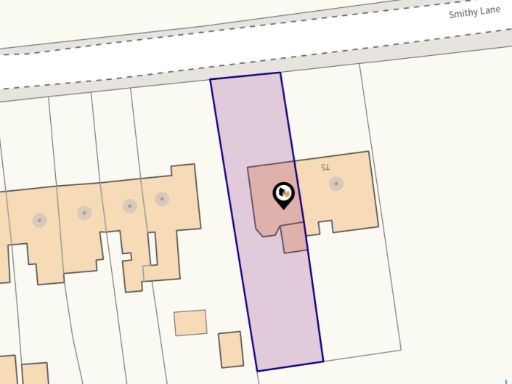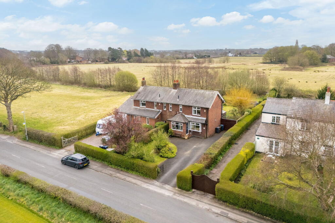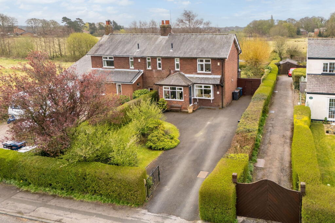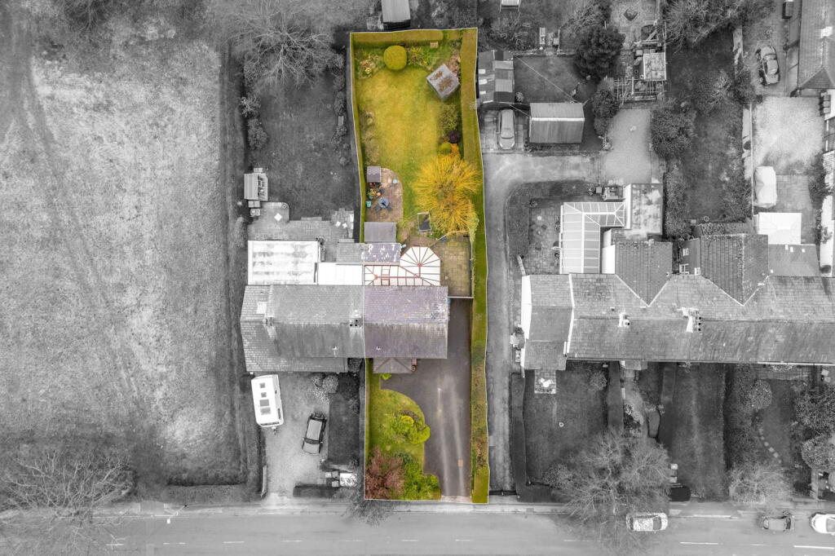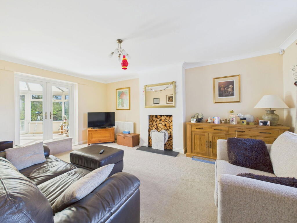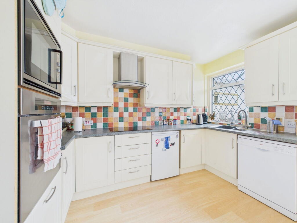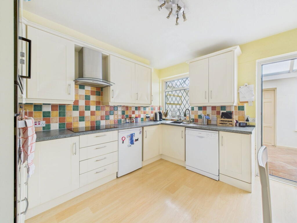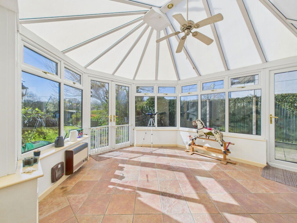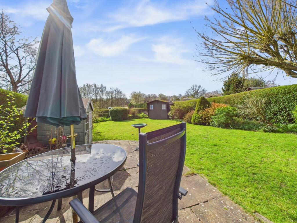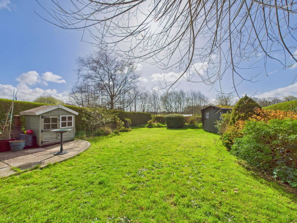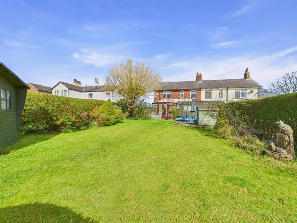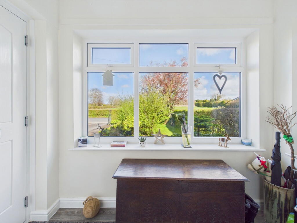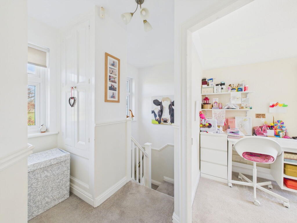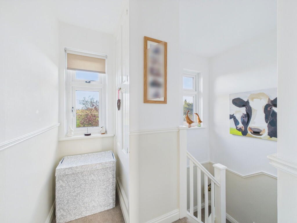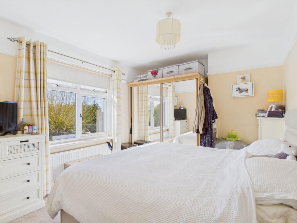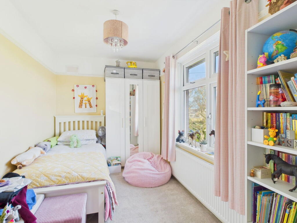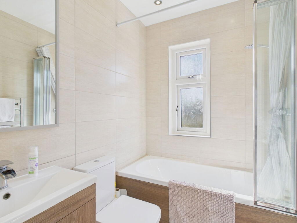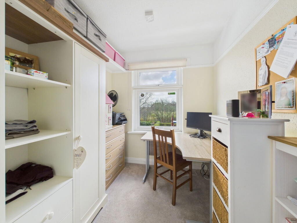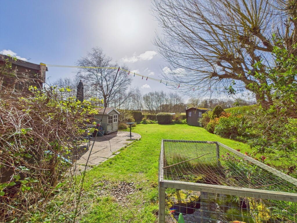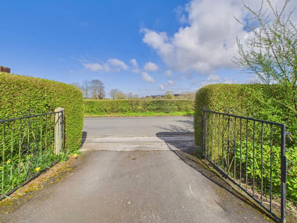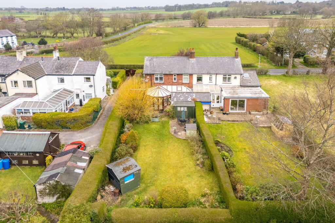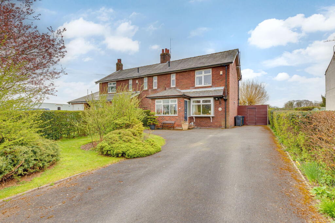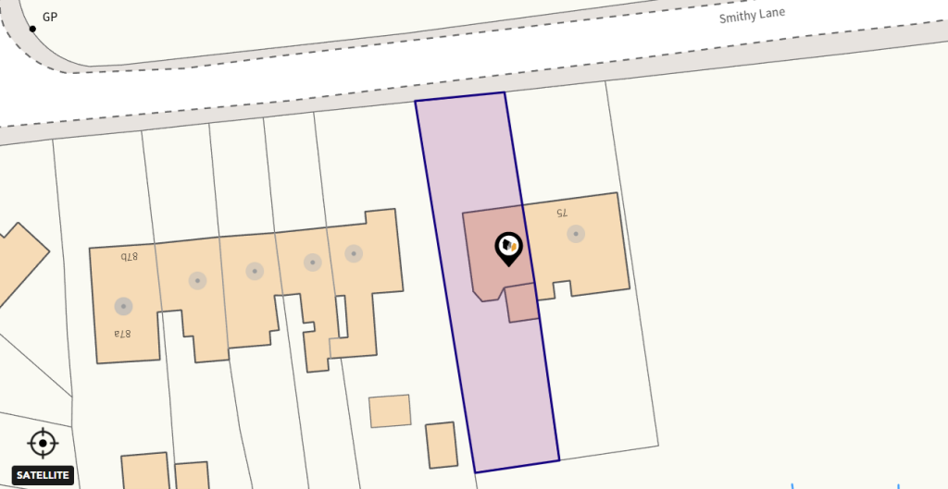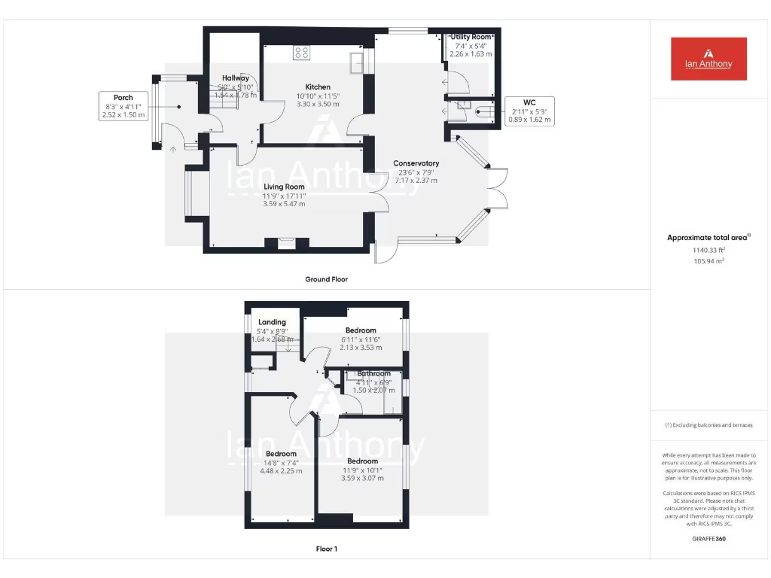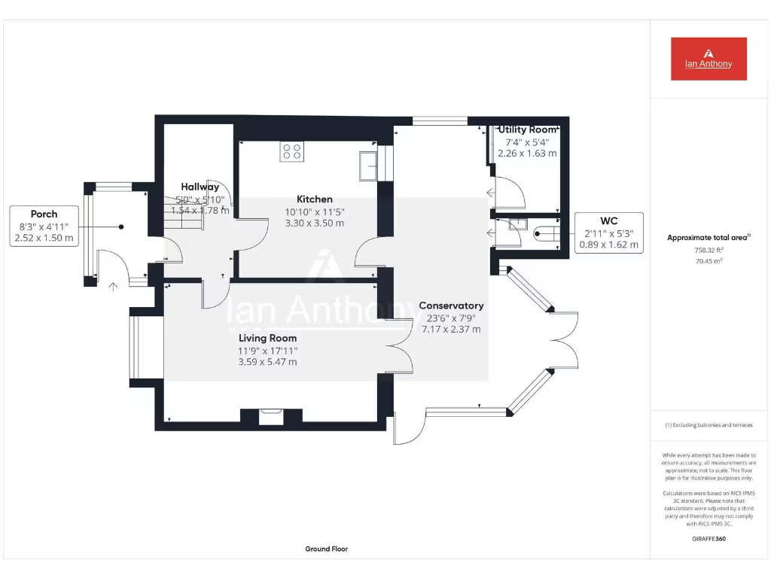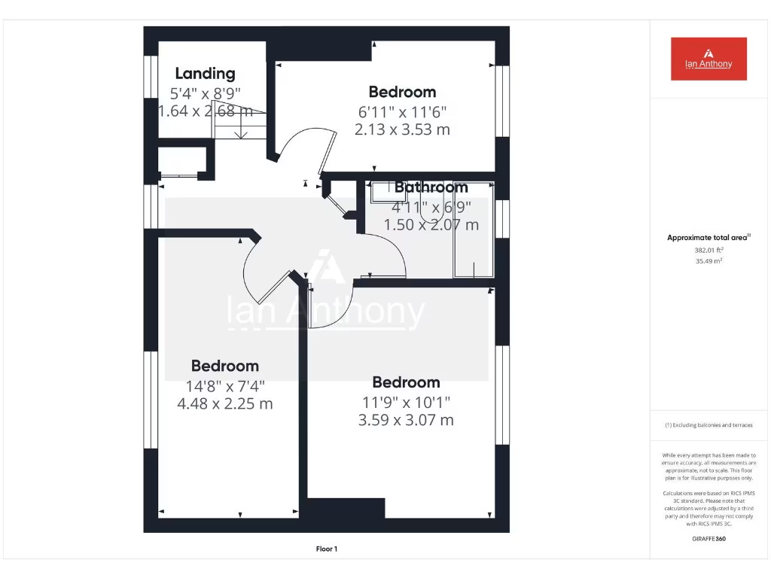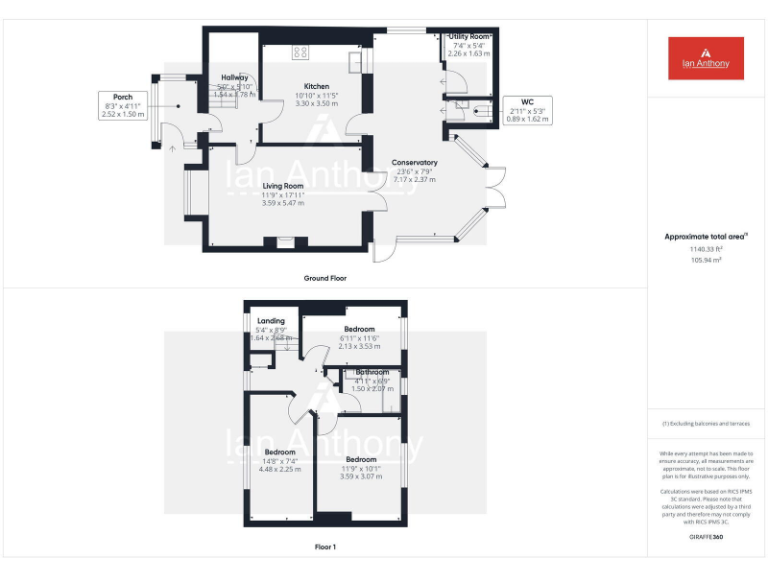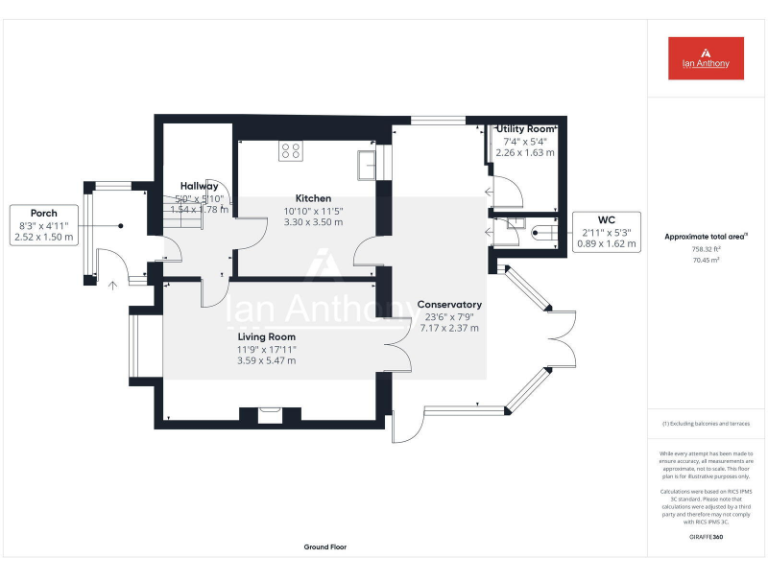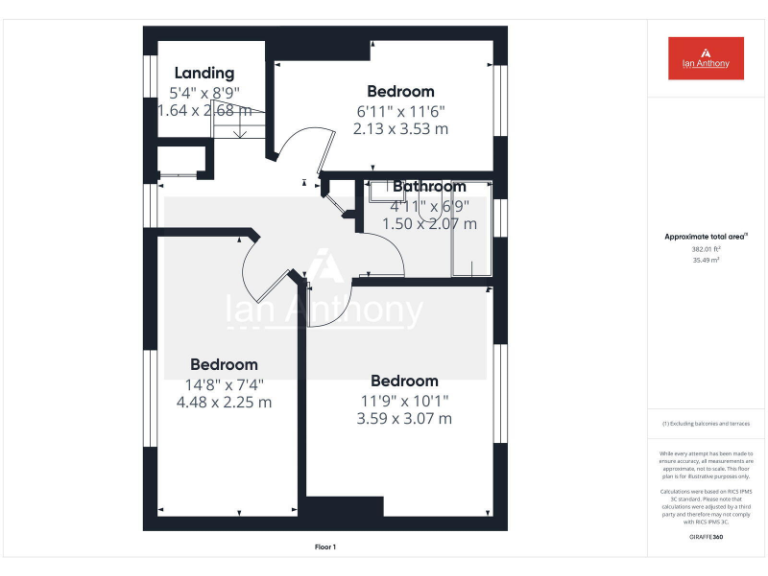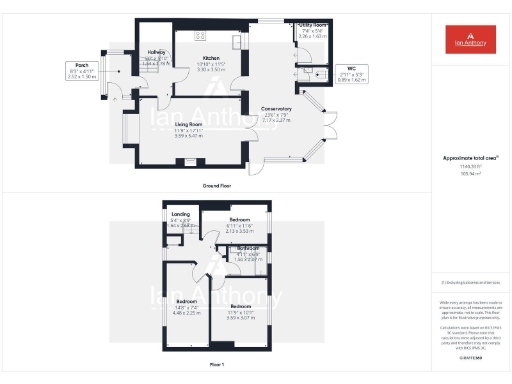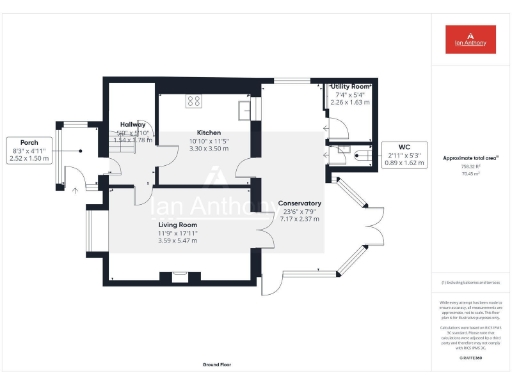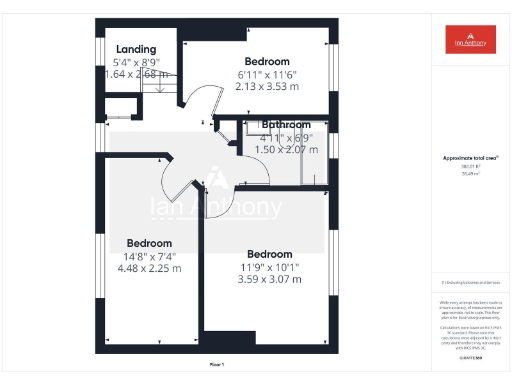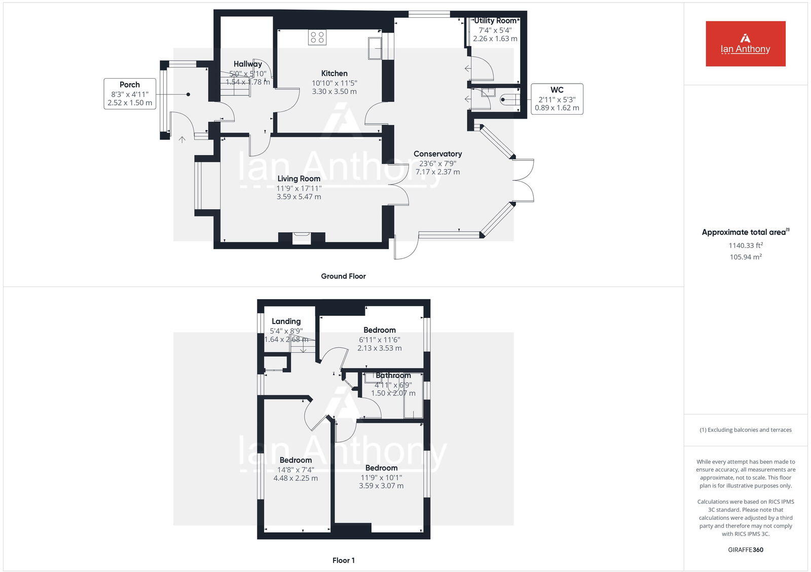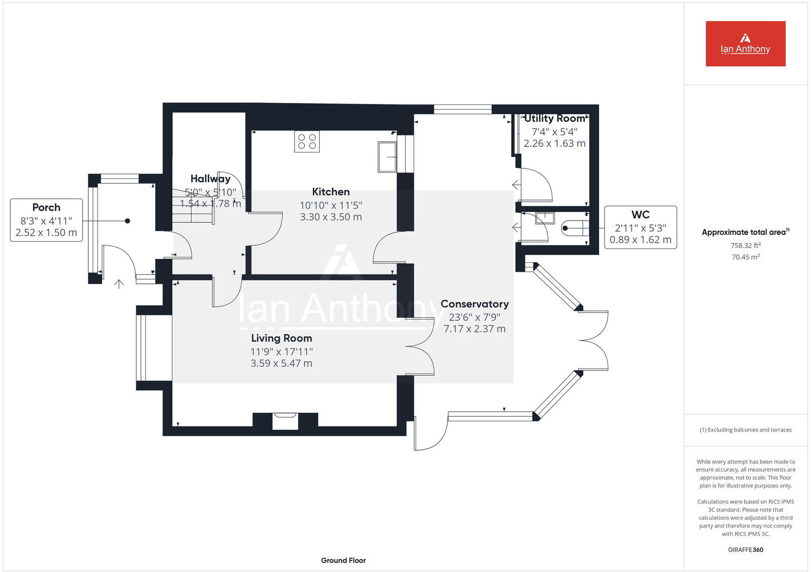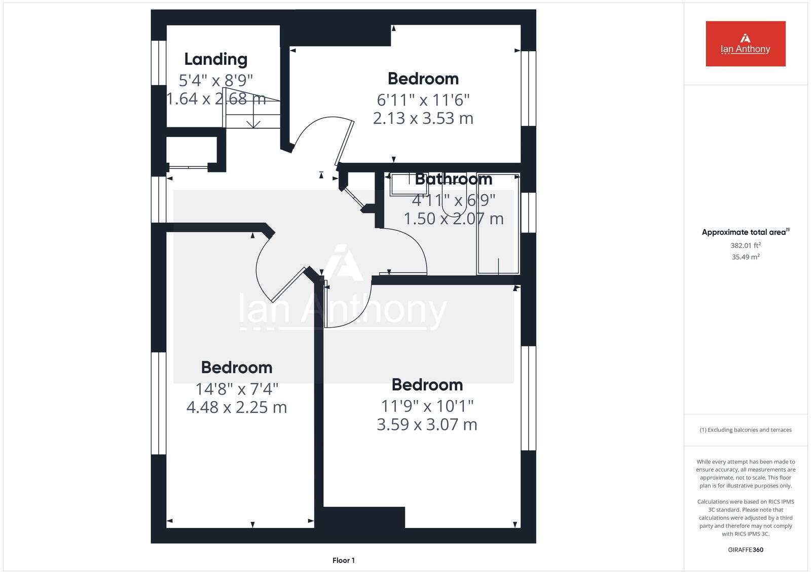Summary - 77 SMITHY LANE AUGHTON ORMSKIRK L39 6SS
3 bed 2 bath Semi-Detached
Three-bedroom semi in Aughton with large garden, stunning rural views and approved extension plans.
3 double bedrooms; third bedroom compact
Large conservatory with countryside rear views
Approved planning permission for ground-floor rear extension
Generous rear garden, pond, summerhouse and storage shed
Driveway providing off-street parking; large private plot
EPC rating 58 (D), potential to improve to 74 (C)
Ultrafast broadband available; excellent mobile signal
Mains services not tested; buyer should verify with surveyor
Set on Smithy Lane in Aughton, this semi-detached three-bedroom home combines countryside views with comfortable family living. The ground floor flows from a welcoming lounge with bay window into a large conservatory, plus a fitted kitchen, utility room and cloakroom — practical spaces for everyday life and entertaining. The rear garden and summerhouse create a peaceful outdoor retreat with room for children and pets to play.
Upstairs offers two double bedrooms and a smaller third bedroom, all enjoying open rural outlooks. The family bathroom is modern and serviceable; the property is double glazed with gas central heating. Approved planning permission for a ground-floor rear extension provides clear scope to increase living space, enhance value and adapt the layout to suit growing families.
Practical positives include a large driveway, off-street parking, Ultrafast broadband availability and no flooding risk. Notable facts: the Energy Performance Rating is D (58) with potential to reach C (74), council tax is Band D, and mains services have not been tested — purchasers should obtain professional verification. Overall, this is a well-presented, freehold family home in an affluent village setting with strong local amenities and transport links.
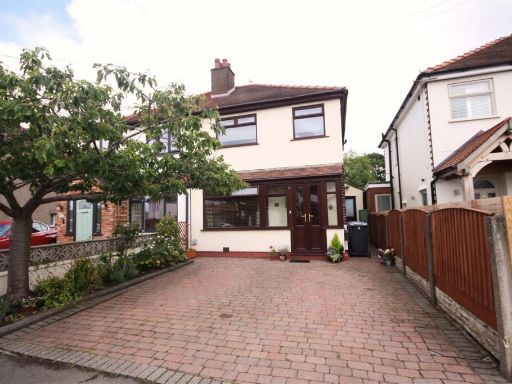 3 bedroom semi-detached house for sale in Mickering Lane, Aughton, Ormskirk, L39 — £320,000 • 3 bed • 1 bath • 918 ft²
3 bedroom semi-detached house for sale in Mickering Lane, Aughton, Ormskirk, L39 — £320,000 • 3 bed • 1 bath • 918 ft²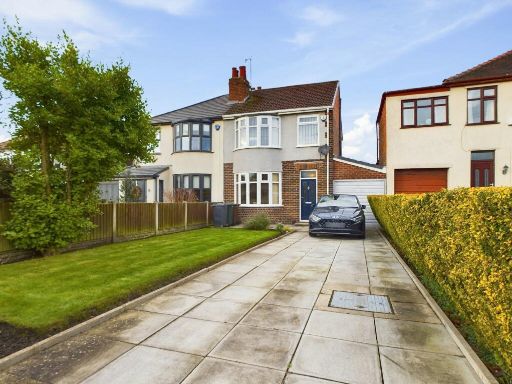 3 bedroom semi-detached house for sale in Liverpool Road, Aughton, L39 3LW, L39 — £325,000 • 3 bed • 1 bath • 1184 ft²
3 bedroom semi-detached house for sale in Liverpool Road, Aughton, L39 3LW, L39 — £325,000 • 3 bed • 1 bath • 1184 ft²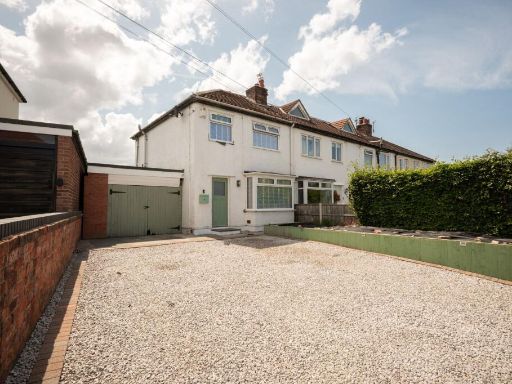 3 bedroom semi-detached house for sale in Mickering Lane, Aughton, L39 — £285,000 • 3 bed • 1 bath • 928 ft²
3 bedroom semi-detached house for sale in Mickering Lane, Aughton, L39 — £285,000 • 3 bed • 1 bath • 928 ft²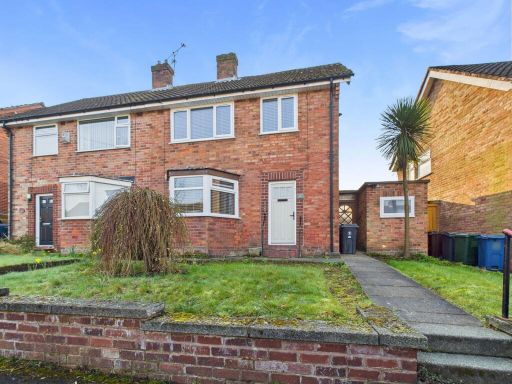 3 bedroom semi-detached house for sale in Rothwell Drive, Aughton, L39 5AN, L39 — £200,000 • 3 bed • 1 bath • 926 ft²
3 bedroom semi-detached house for sale in Rothwell Drive, Aughton, L39 5AN, L39 — £200,000 • 3 bed • 1 bath • 926 ft²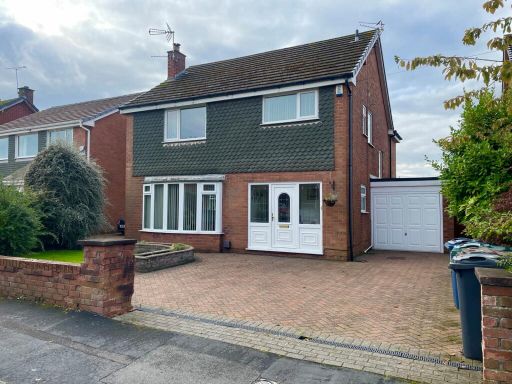 3 bedroom detached house for sale in Rosehill Drive, Aughton, L39 5AA, L39 — £425,000 • 3 bed • 1 bath • 1866 ft²
3 bedroom detached house for sale in Rosehill Drive, Aughton, L39 5AA, L39 — £425,000 • 3 bed • 1 bath • 1866 ft²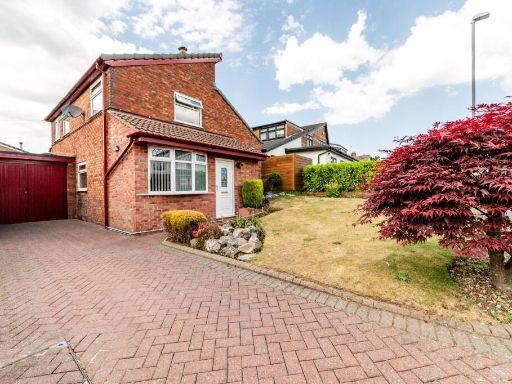 3 bedroom detached house for sale in Delph Common Road, Aughton, L39 — £290,000 • 3 bed • 2 bath • 1198 ft²
3 bedroom detached house for sale in Delph Common Road, Aughton, L39 — £290,000 • 3 bed • 2 bath • 1198 ft²