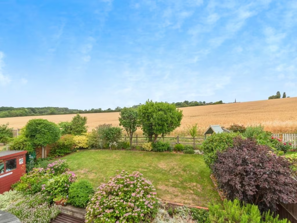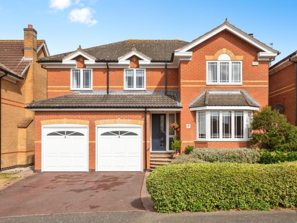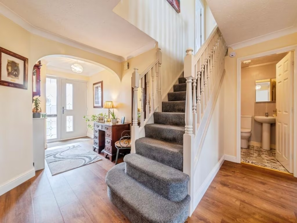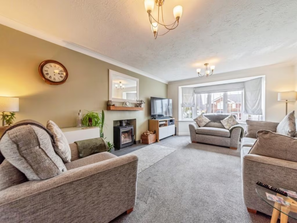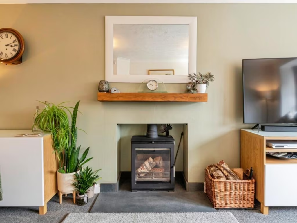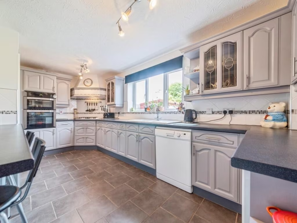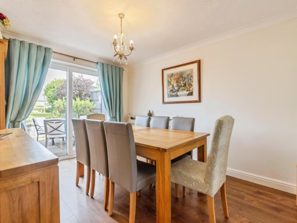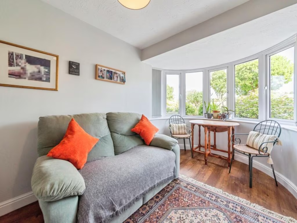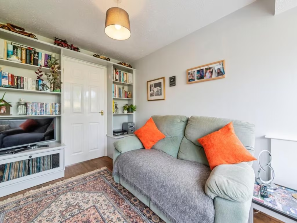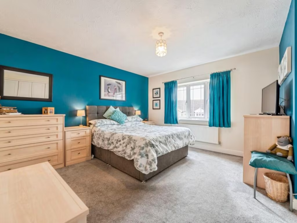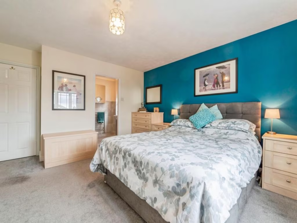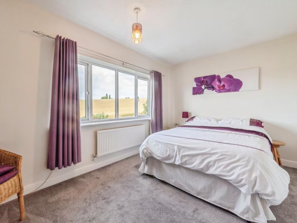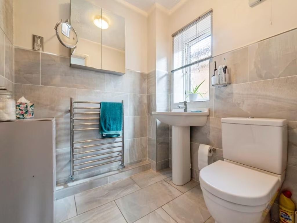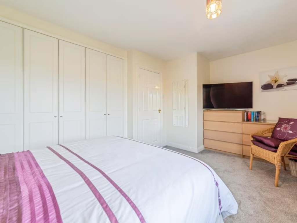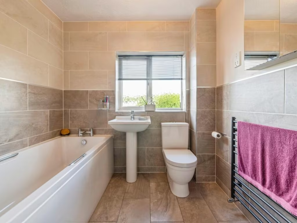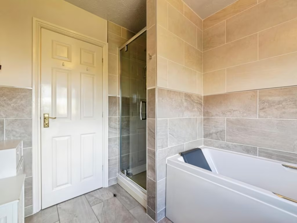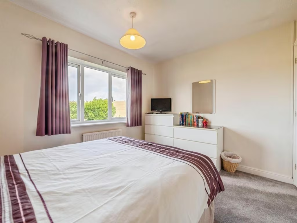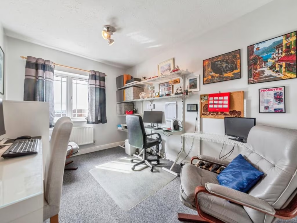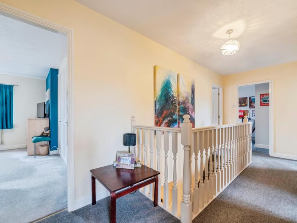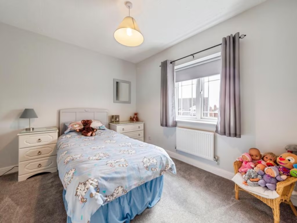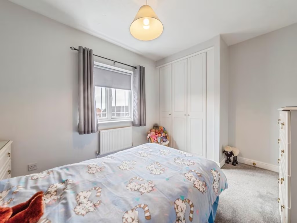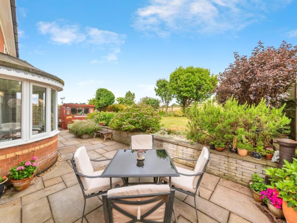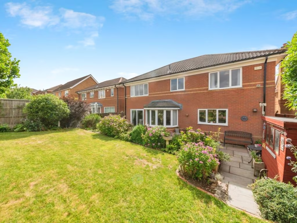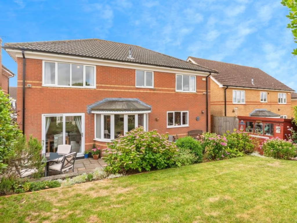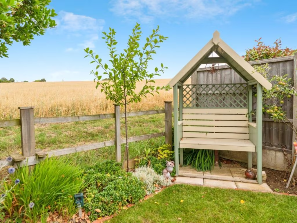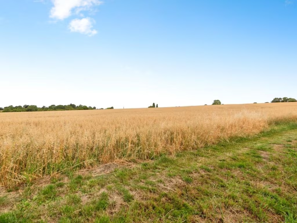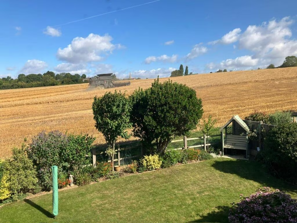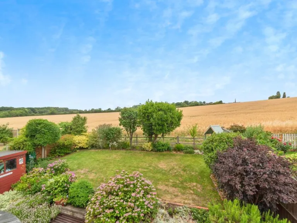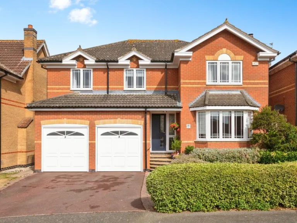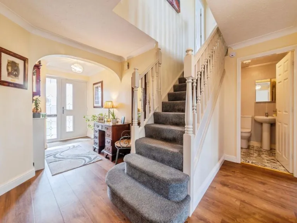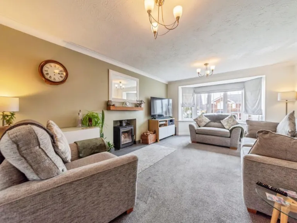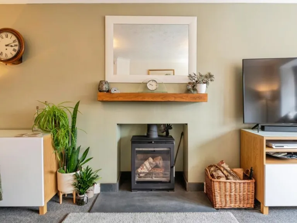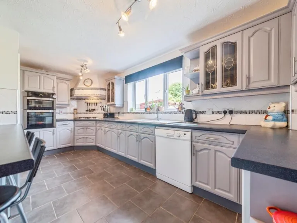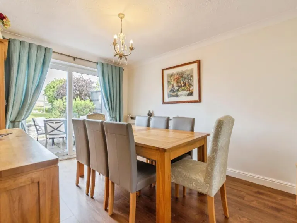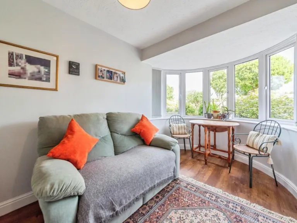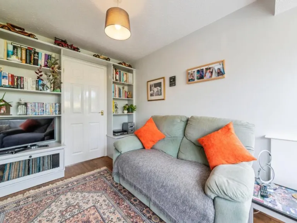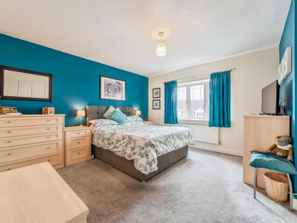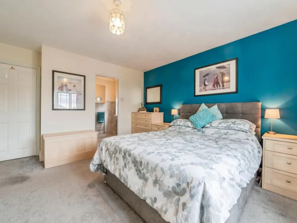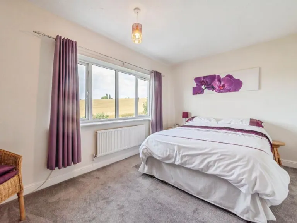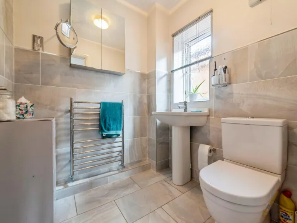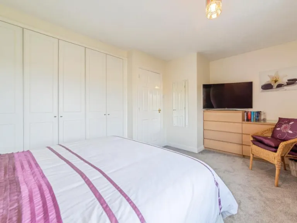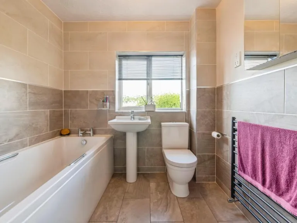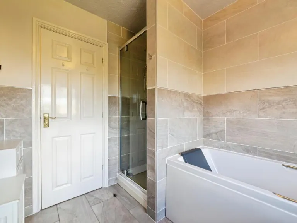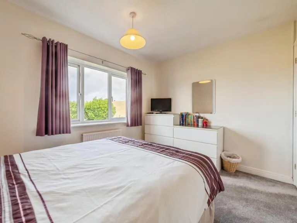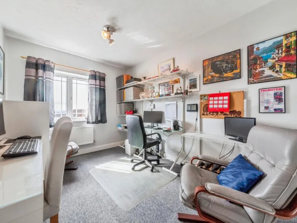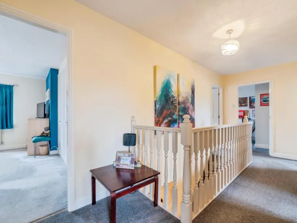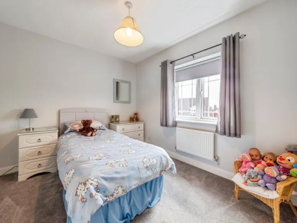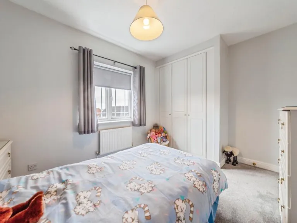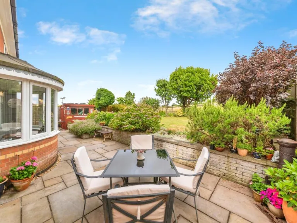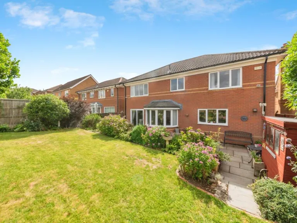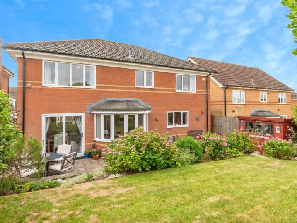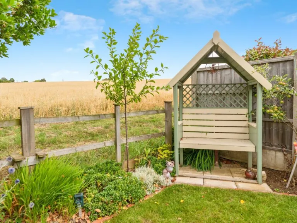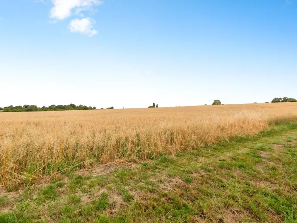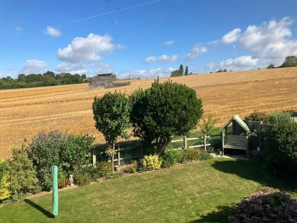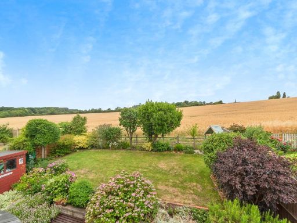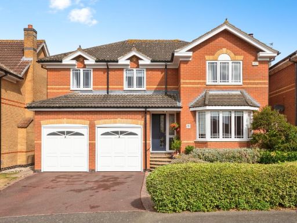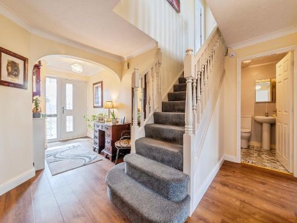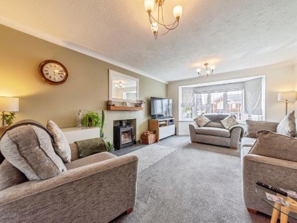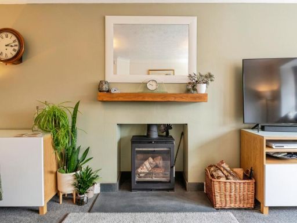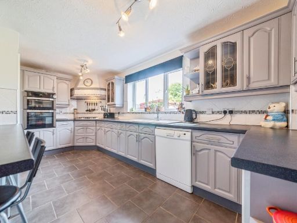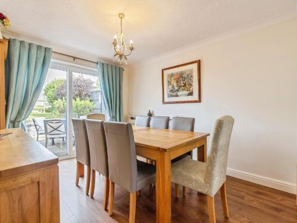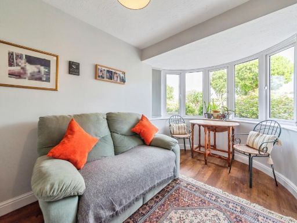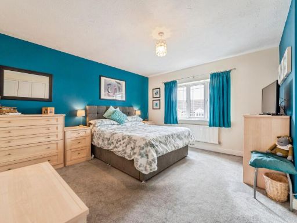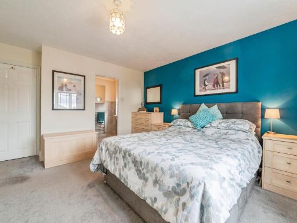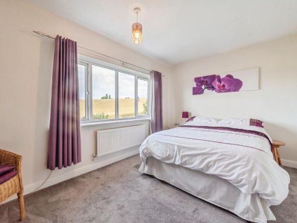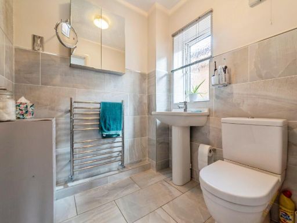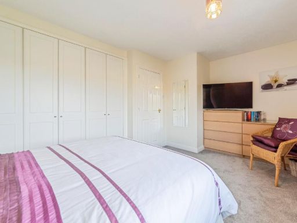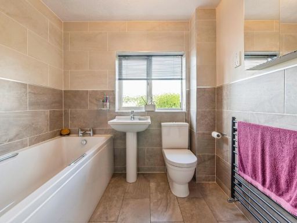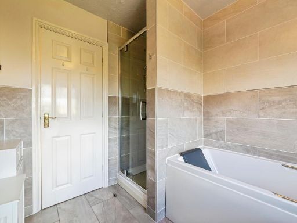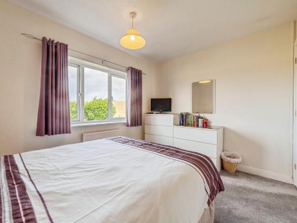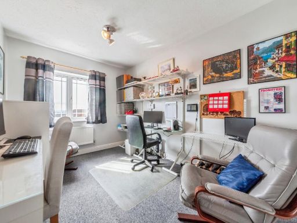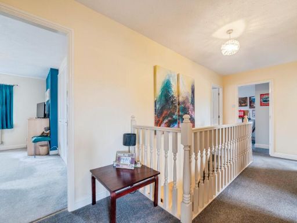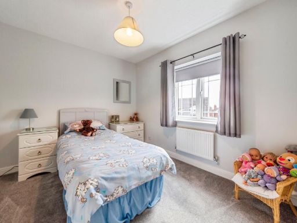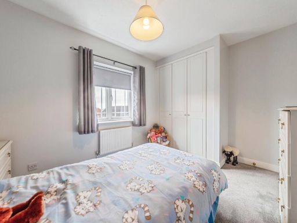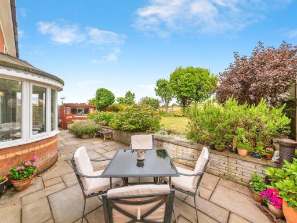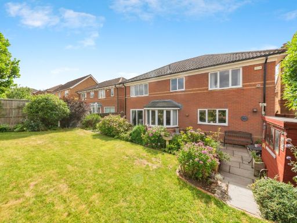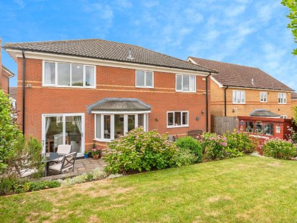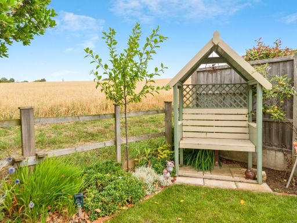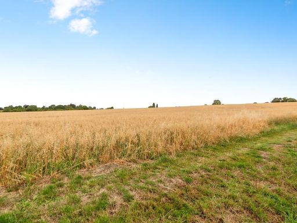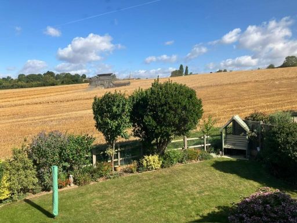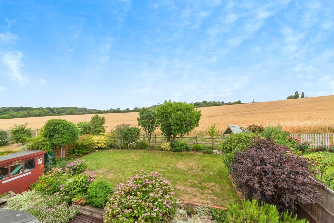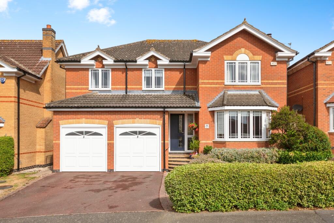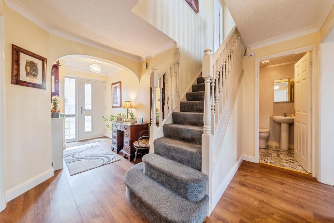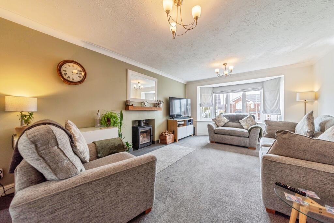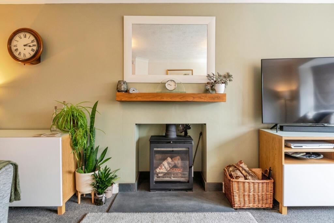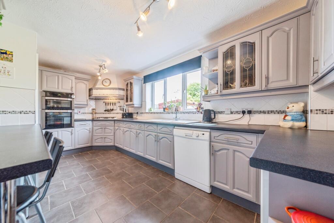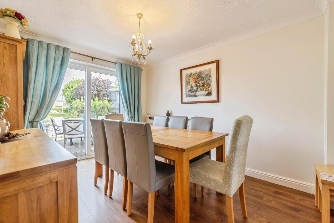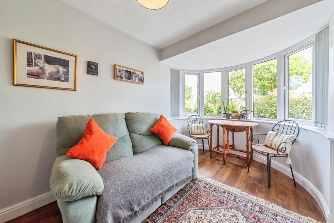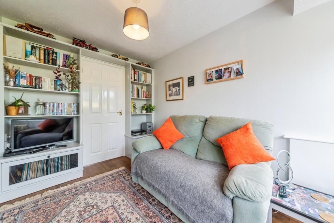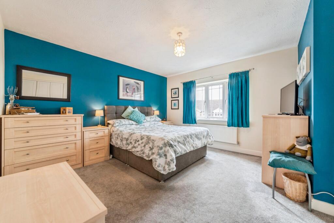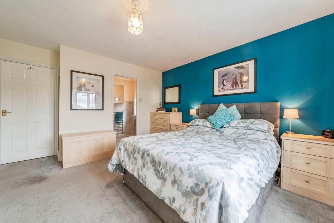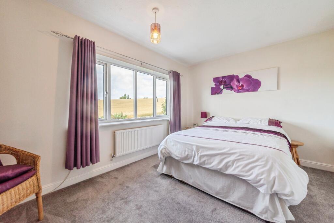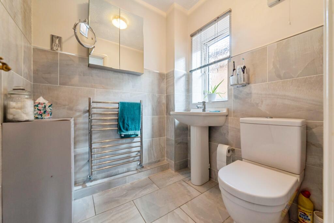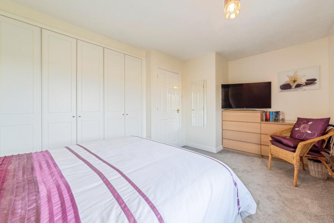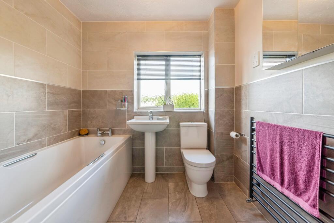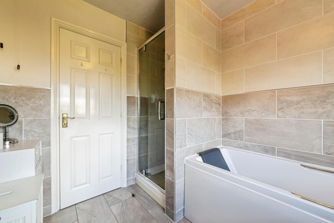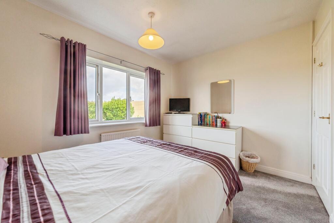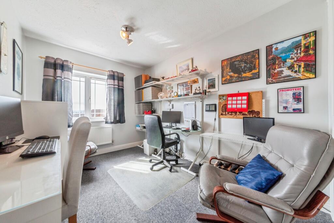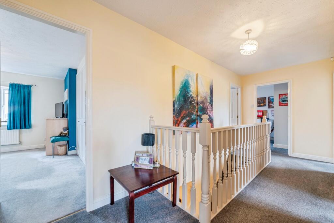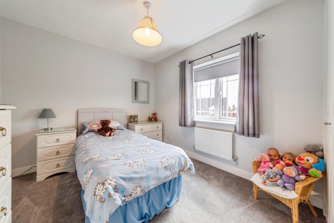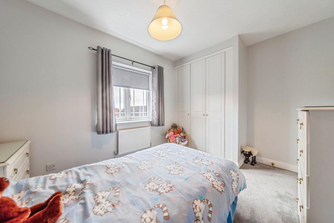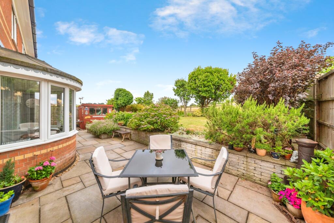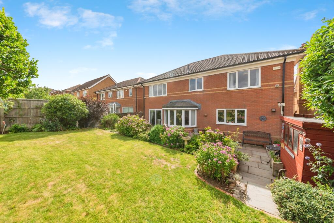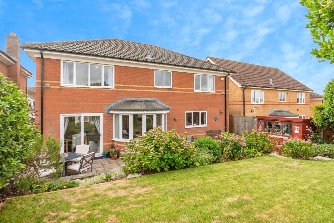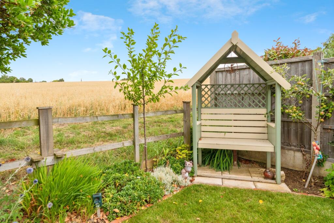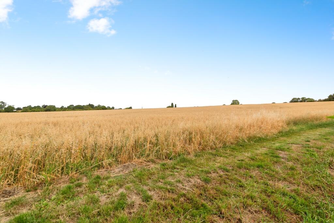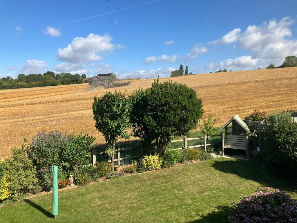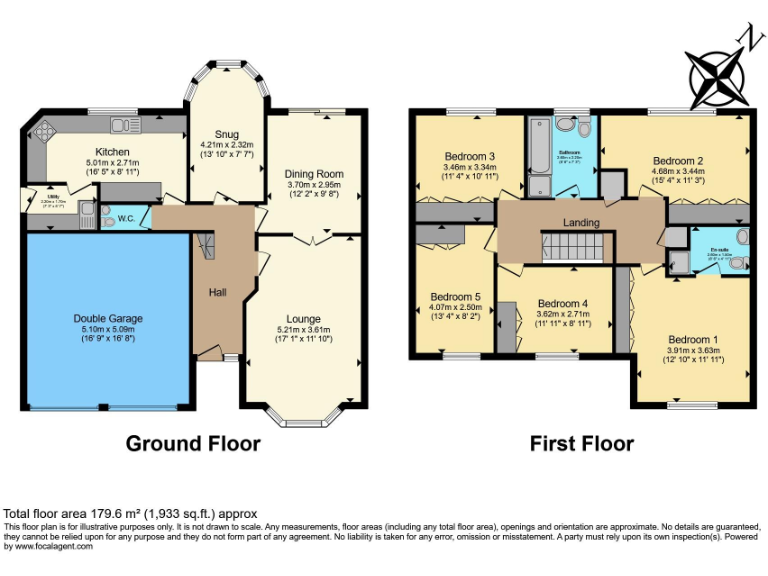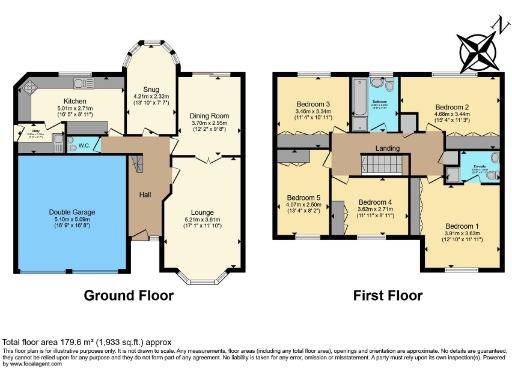Summary - 32 GRAMPIAN WAY GONERBY HILL FOOT GRANTHAM NG31 8FY
5 bed 2 bath Detached
Large, well-appointed family home with garage, garden and excellent school links.
Five double bedrooms with built-in wardrobes
Three reception rooms — lounge, dining room, snug/playroom
Large family bathroom plus en-suite to master
Amtico flooring in entrance, dining and hall
Separate utility room and downstairs WC for practicality
Double garage with extra-high ceilings and driveway parking
Decent rear garden with countryside views, shed and wood store
EPC C and council tax band E; local area has rural/retirement traits
This spacious five-double-bedroom detached house delivers flexible family living across three reception rooms and almost 1,933 sq ft of accommodation. The large entrance hall with Amtico flooring leads to a lounge with a multi-fuel stove, a dining room with patio doors to the garden, and a cosy snug/playroom with a bay window — plenty of space for family life and home working. The kitchen includes a breakfast bar and a separate utility room, plus a downstairs WC for everyday practicality.
Upstairs, all five bedrooms have fitted wardrobes; the principal bedroom benefits from an en-suite shower room while a generous family bathroom offers both a large bath and a separate walk-in mains shower. Practical upgrades include recent PVC soffit, fascia and gutter replacements, double glazing fitted post-2002 and an IDEAL gas boiler with radiators. The property sits on a decent plot with a lawned rear garden, countryside views, shed and a double garage with high (10ft 2") ceilings and driveway parking.
This home will suit growing families wanting space, storage and good nearby schools (including an Outstanding secondary). It is freehold, has no flood risk and fast broadband and mobile signal are reported. Note material points: the property is in council tax band E, EPC rating C (opportunity to improve efficiency), and the local area classification lists rural/retirement traits which may influence neighbourhood character. Overall the house offers strong family potential with practical, ready-to-use accommodation.
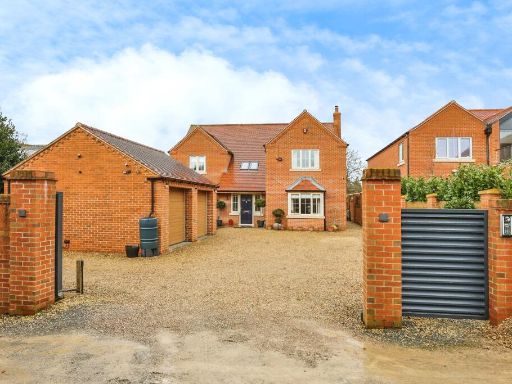 4 bedroom detached house for sale in Fox Gardens, Grantham, NG31 — £700,000 • 4 bed • 3 bath • 2982 ft²
4 bedroom detached house for sale in Fox Gardens, Grantham, NG31 — £700,000 • 4 bed • 3 bath • 2982 ft²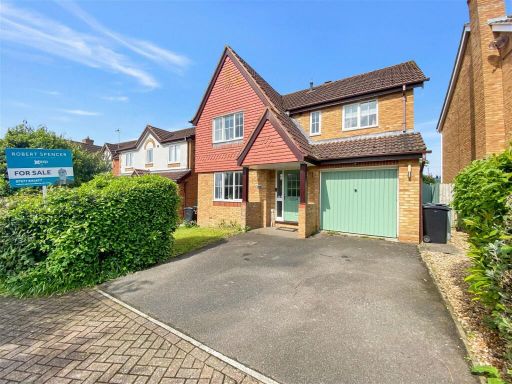 4 bedroom detached house for sale in Grampian Way, Gonerby Hill Foot, Grantham, Lincolnshire, NG31 8FY, NG31 — £325,000 • 4 bed • 2 bath • 1324 ft²
4 bedroom detached house for sale in Grampian Way, Gonerby Hill Foot, Grantham, Lincolnshire, NG31 8FY, NG31 — £325,000 • 4 bed • 2 bath • 1324 ft²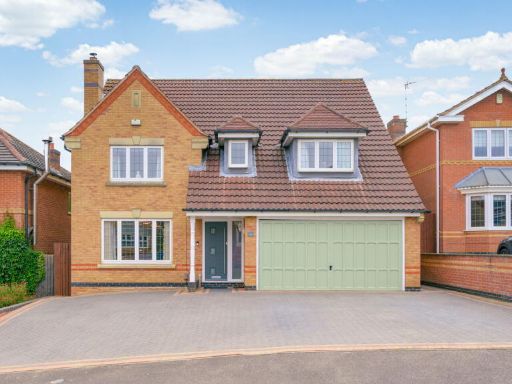 4 bedroom detached house for sale in Lindisfarne Way on Barrowby Lodge in Grantham, NG31 — £425,000 • 4 bed • 2 bath • 1781 ft²
4 bedroom detached house for sale in Lindisfarne Way on Barrowby Lodge in Grantham, NG31 — £425,000 • 4 bed • 2 bath • 1781 ft²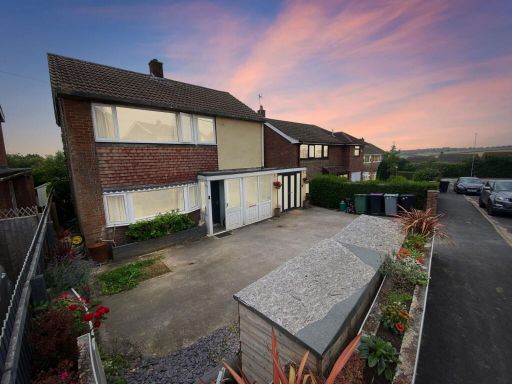 4 bedroom detached house for sale in The Haverlands,Gonerby Hill Foot,Grantham,NG31 8HB, NG31 — £315,000 • 4 bed • 2 bath • 1266 ft²
4 bedroom detached house for sale in The Haverlands,Gonerby Hill Foot,Grantham,NG31 8HB, NG31 — £315,000 • 4 bed • 2 bath • 1266 ft²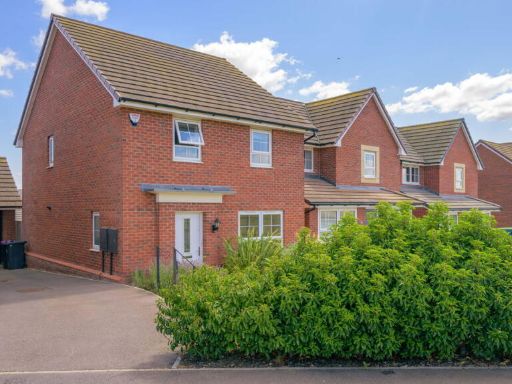 4 bedroom detached house for sale in Helmsley Road in Grantham, NG31 — £290,000 • 4 bed • 2 bath • 1032 ft²
4 bedroom detached house for sale in Helmsley Road in Grantham, NG31 — £290,000 • 4 bed • 2 bath • 1032 ft² 4 bedroom detached house for sale in Malvern Drive, Gonerby Hill Foot, Grantham, NG31 — £365,000 • 4 bed • 2 bath
4 bedroom detached house for sale in Malvern Drive, Gonerby Hill Foot, Grantham, NG31 — £365,000 • 4 bed • 2 bath