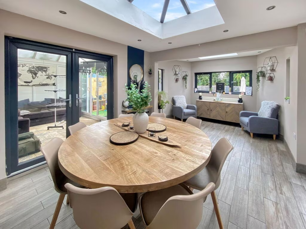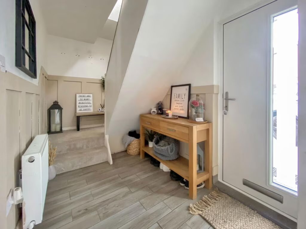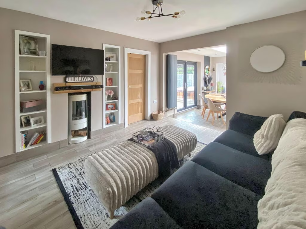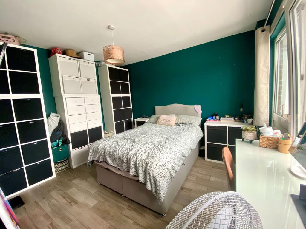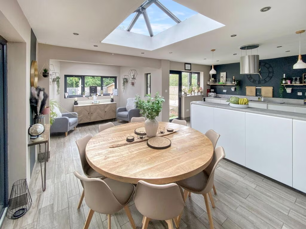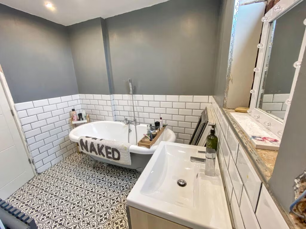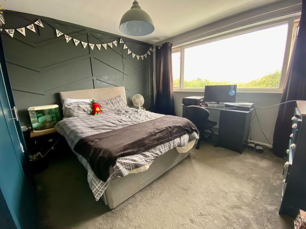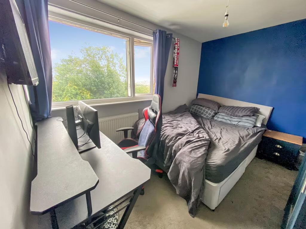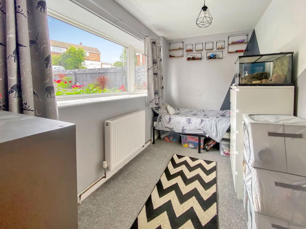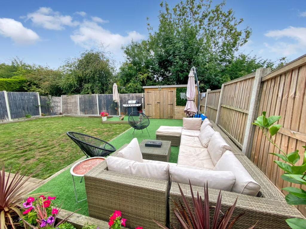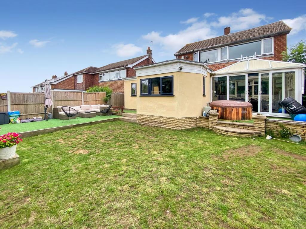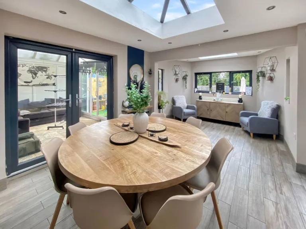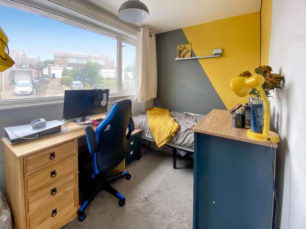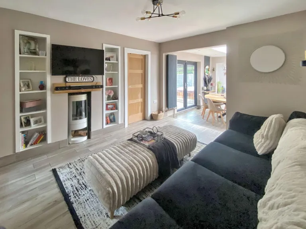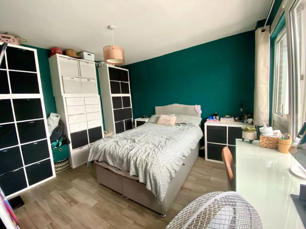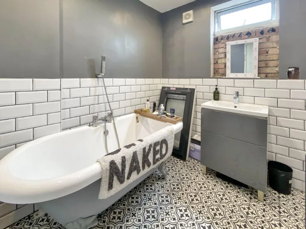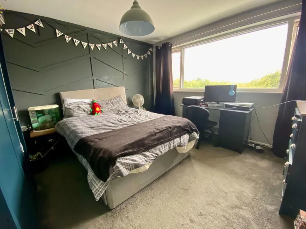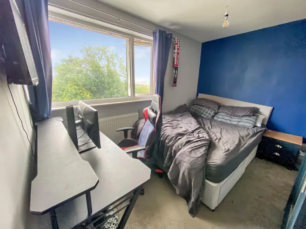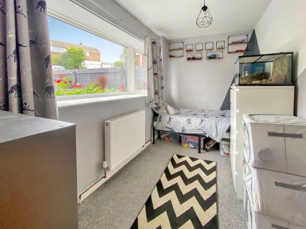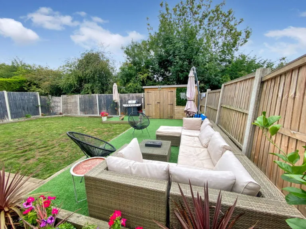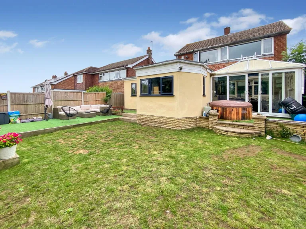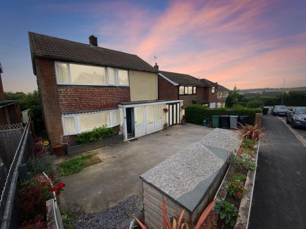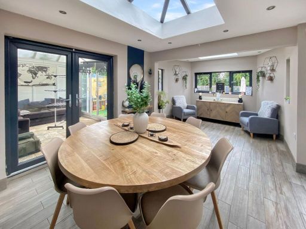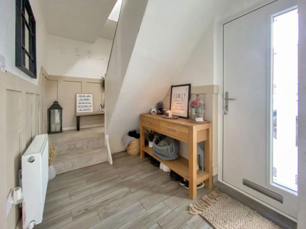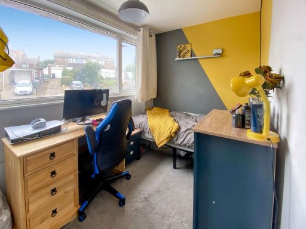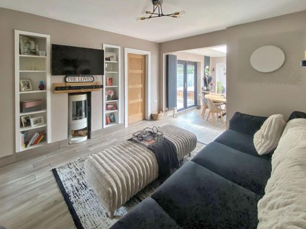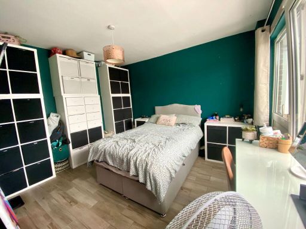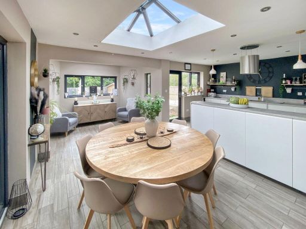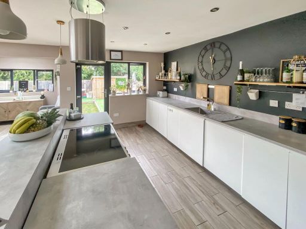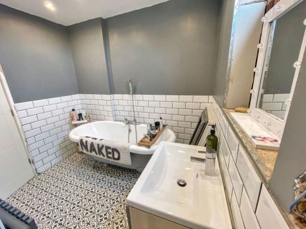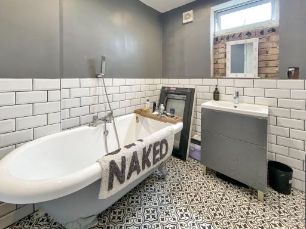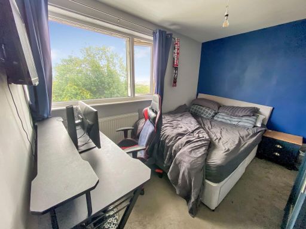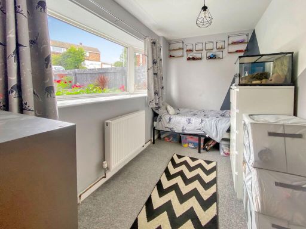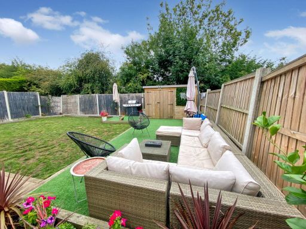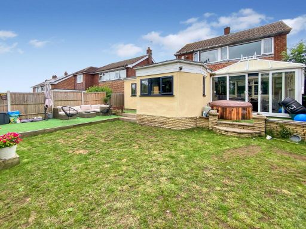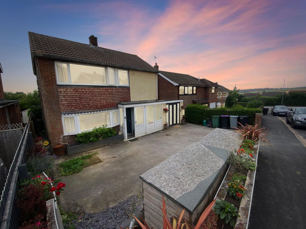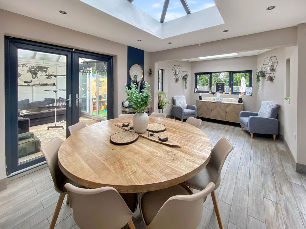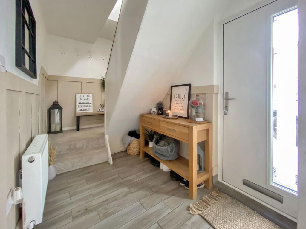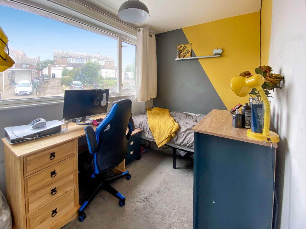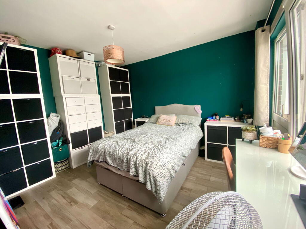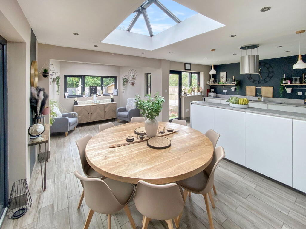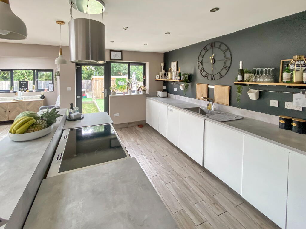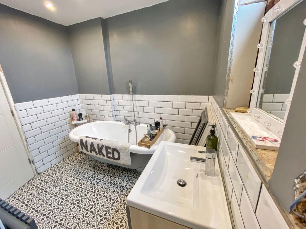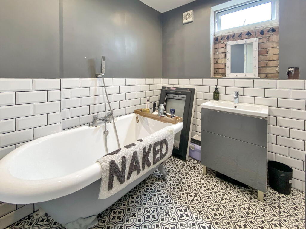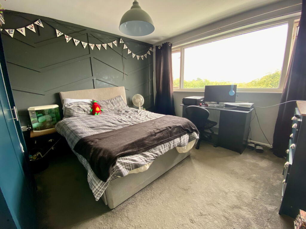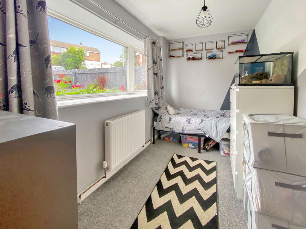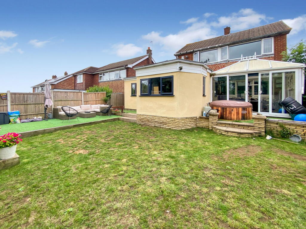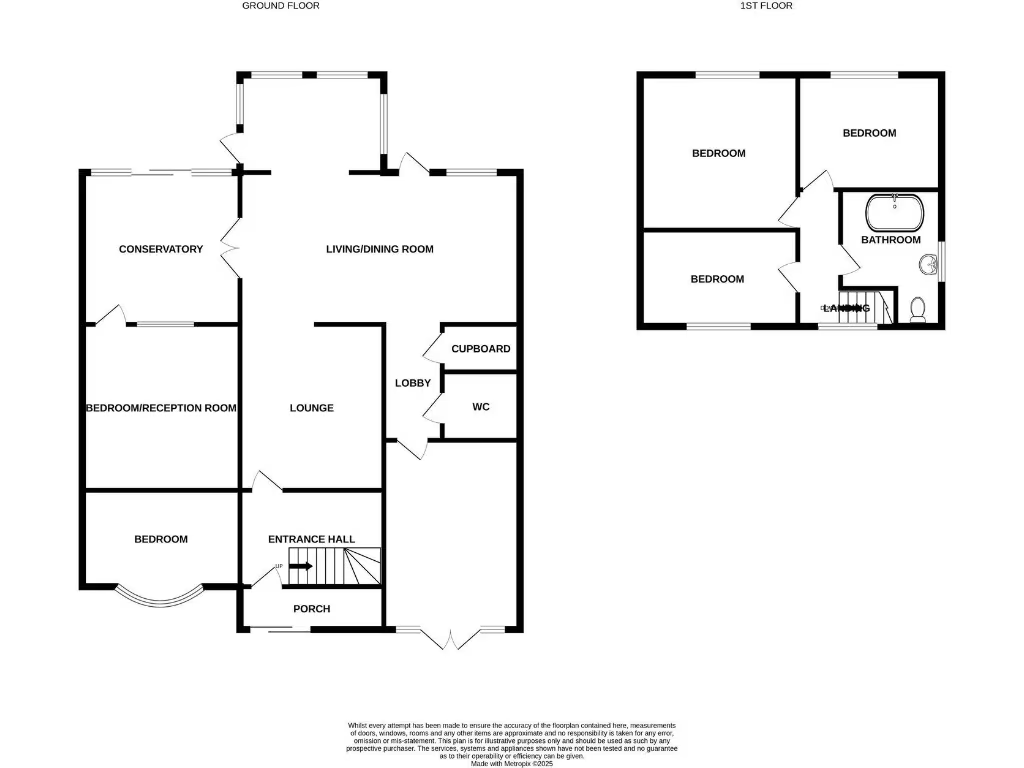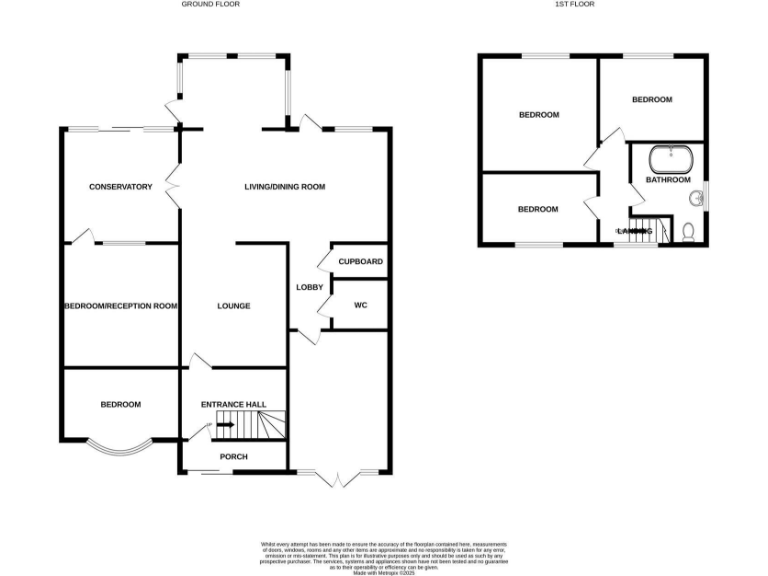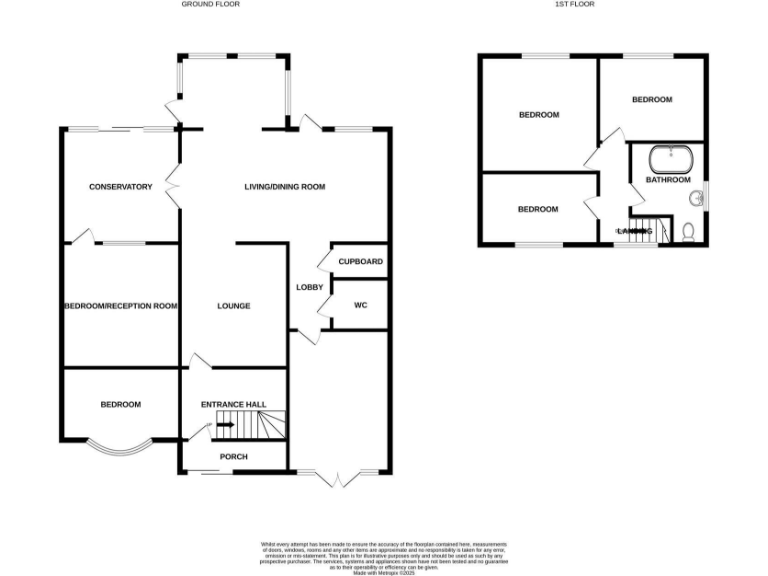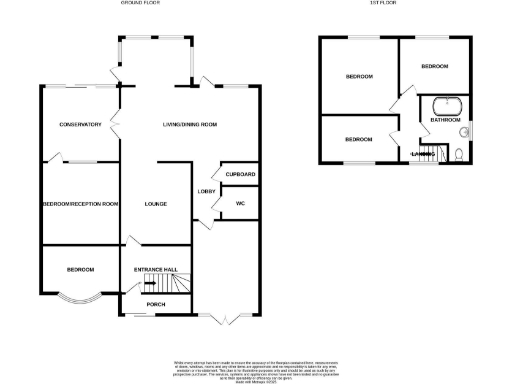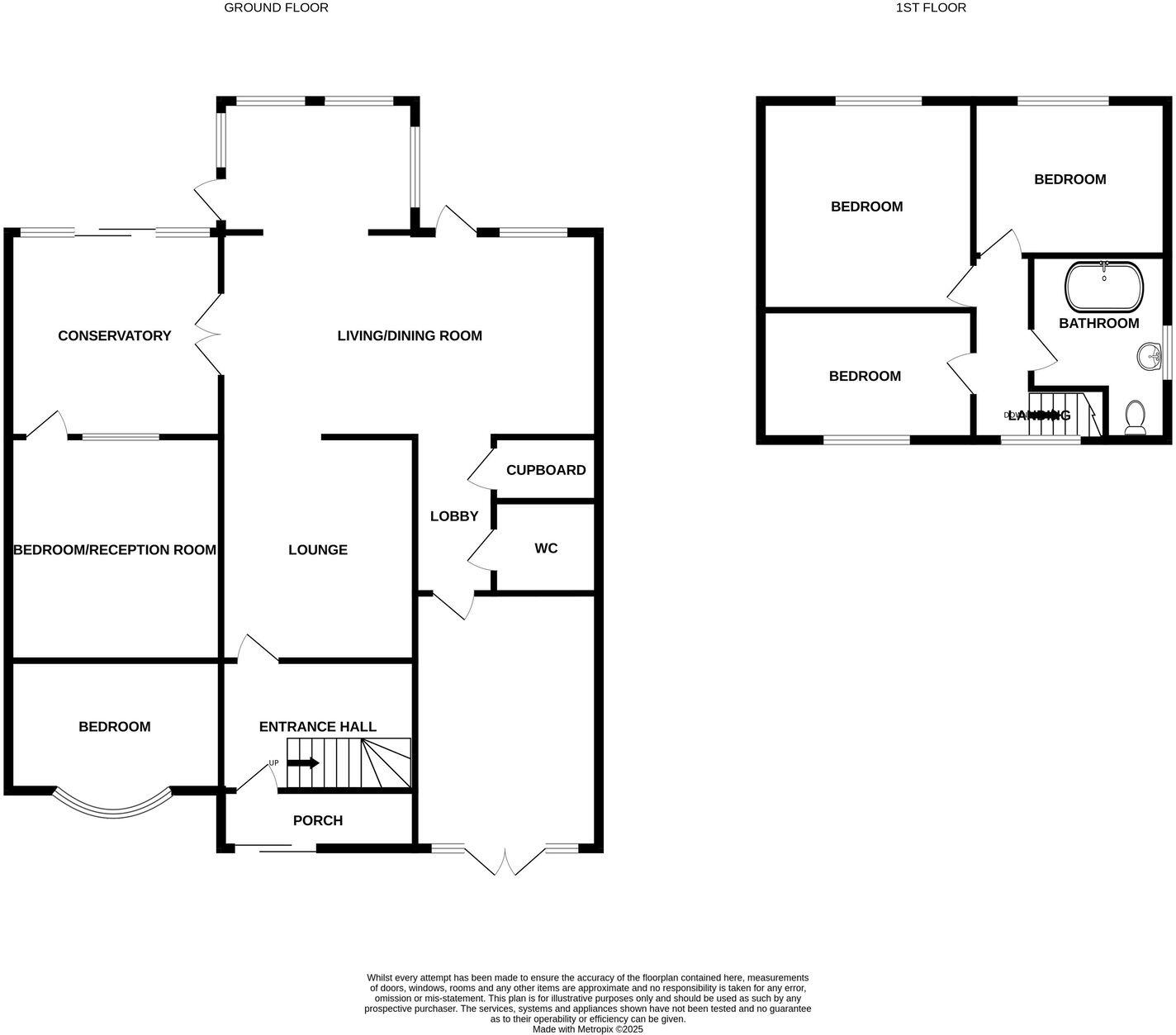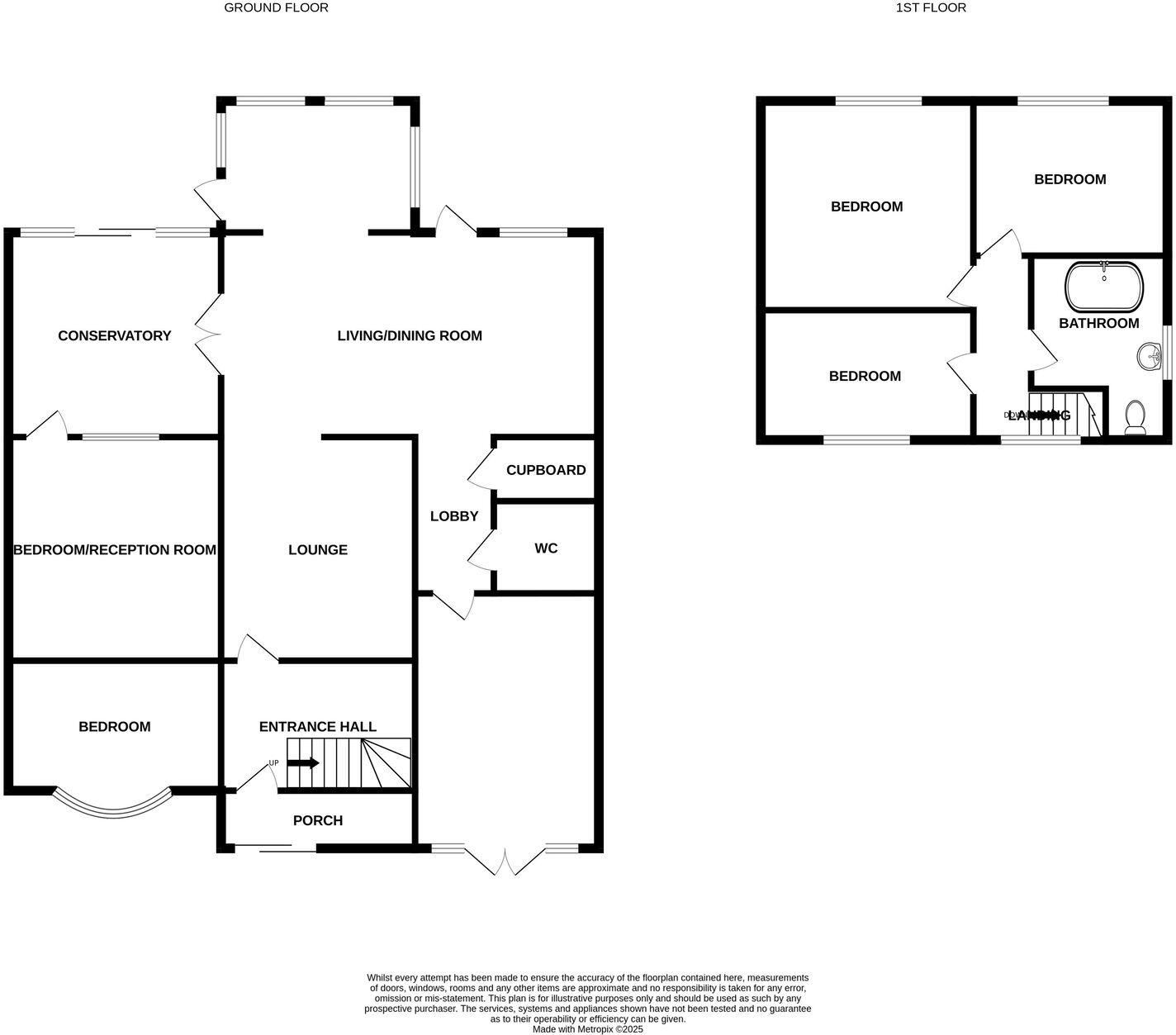Summary - 8 THE HAVERLANDS GONERBY HILL FOOT GRANTHAM NG31 8HB
4 bed 2 bath Detached
Spacious, adaptable four-bedroom house in a quiet, well-served suburb.
Guide Price £300,000–£310,000 (Freehold)
Large open-plan living/dining/kitchen with roof lanterns and bright glazing
Ground-floor bedroom/reception plus conservatory adds flexible space
Three first-floor bedrooms; family bathroom with freestanding roll-top bath
Driveway parking and private enclosed rear garden with artificial lawn
Double glazing and gas central heating; approx 1,266 sq ft
Services and appliances untested — independent checks recommended
Measurements approximate; purchasers advised to arrange a survey
This extended detached home on The Haverlands offers flexible living arranged over two floors, designed to suit a growing family. The house centres on a large open-plan living/dining/kitchen hub with lanterns and wide glazing that connects directly to a conservatory and private rear garden — ideal for everyday family life and entertaining.
Ground-floor layout includes a useful bedroom or reception room, a separate lounge and a modern shower room, giving versatility for guests, multigenerational use or a home office. Upstairs are three further bedrooms and a family bathroom with a freestanding roll-top bath, providing comfortable family sleeping space.
Outside, there is off-street parking on the driveway and a low-maintenance rear garden with artificial lawn and longer formal garden beyond, offering privacy and space for children to play. The property is freehold, has double glazing and gas radiator central heating, and is located within walking distance of shops, good primary schools and excellent secondary school options.
Buyers should note that services, fittings and appliances have not been tested and measurements are approximate — an independent survey and service checks are recommended. The sale is offered at Guide Price £300,000–£310,000 and internal viewing is advised to appreciate the size and layout on offer.
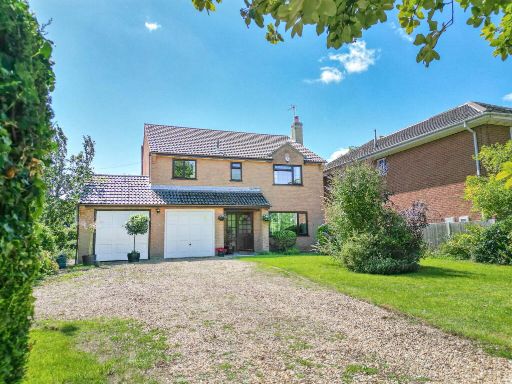 4 bedroom detached house for sale in Grantham Road, Great Gonerby, Grantham, Lincolnshire, NG31 8JX, NG31 — £400,000 • 4 bed • 2 bath • 1166 ft²
4 bedroom detached house for sale in Grantham Road, Great Gonerby, Grantham, Lincolnshire, NG31 8JX, NG31 — £400,000 • 4 bed • 2 bath • 1166 ft²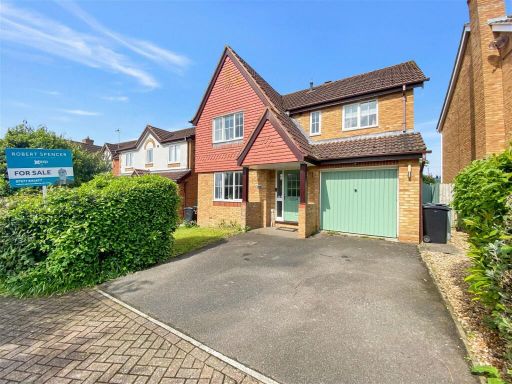 4 bedroom detached house for sale in Grampian Way, Gonerby Hill Foot, Grantham, Lincolnshire, NG31 8FY, NG31 — £315,000 • 4 bed • 2 bath • 1324 ft²
4 bedroom detached house for sale in Grampian Way, Gonerby Hill Foot, Grantham, Lincolnshire, NG31 8FY, NG31 — £315,000 • 4 bed • 2 bath • 1324 ft²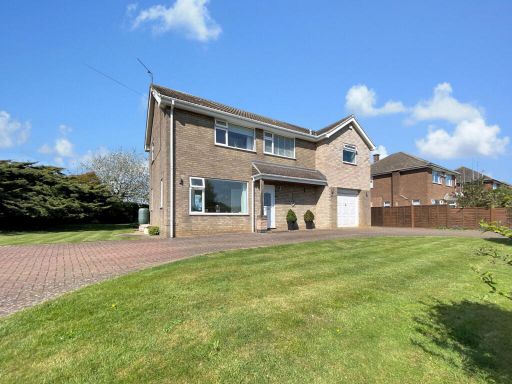 4 bedroom detached house for sale in Great Gonerby, Grantham, Lincolnshire, NG31 8NB, NG31 — £465,000 • 4 bed • 2 bath • 973 ft²
4 bedroom detached house for sale in Great Gonerby, Grantham, Lincolnshire, NG31 8NB, NG31 — £465,000 • 4 bed • 2 bath • 973 ft²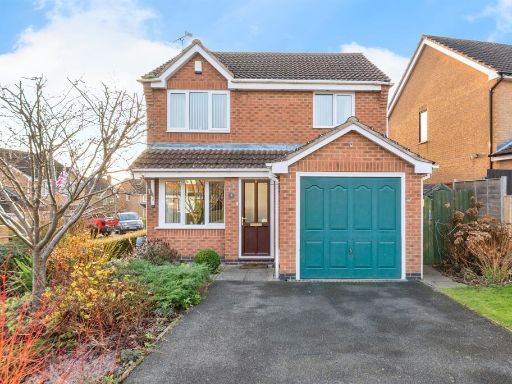 3 bedroom detached house for sale in Malvern Drive, Gonerby Hill Foot, Grantham, NG31 — £260,000 • 3 bed • 2 bath • 958 ft²
3 bedroom detached house for sale in Malvern Drive, Gonerby Hill Foot, Grantham, NG31 — £260,000 • 3 bed • 2 bath • 958 ft² 4 bedroom detached house for sale in Malvern Drive, Gonerby Hill Foot, Grantham, NG31 — £365,000 • 4 bed • 2 bath
4 bedroom detached house for sale in Malvern Drive, Gonerby Hill Foot, Grantham, NG31 — £365,000 • 4 bed • 2 bath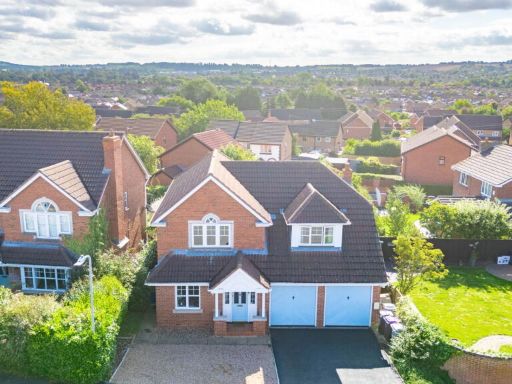 4 bedroom detached house for sale in Peachwood Close on Gonerby Hill Foot in Grantham, NG31 — £425,000 • 4 bed • 2 bath • 1603 ft²
4 bedroom detached house for sale in Peachwood Close on Gonerby Hill Foot in Grantham, NG31 — £425,000 • 4 bed • 2 bath • 1603 ft²
