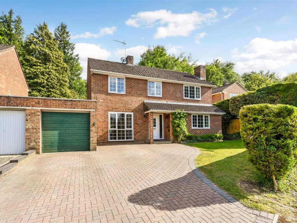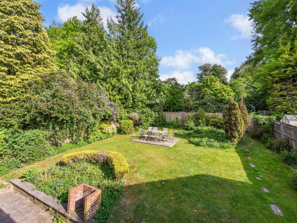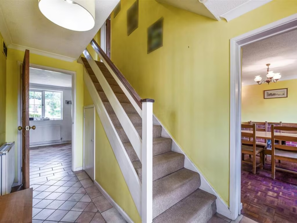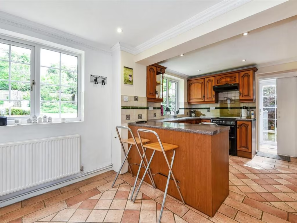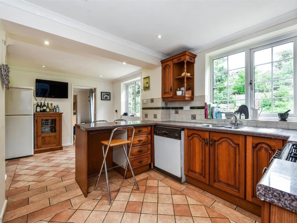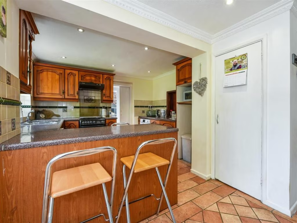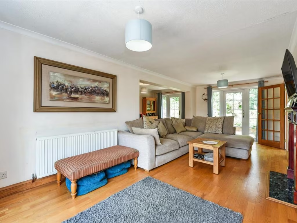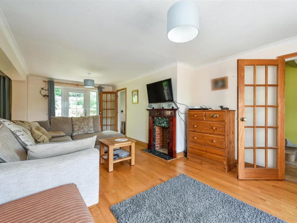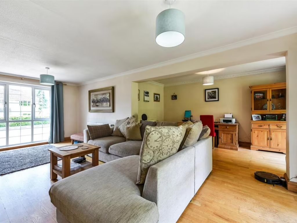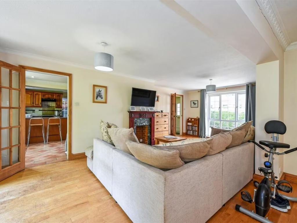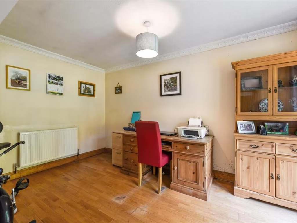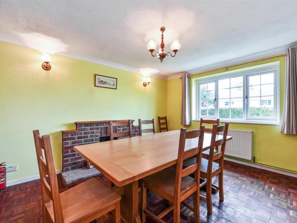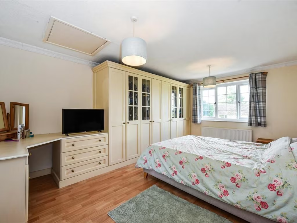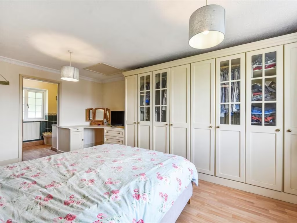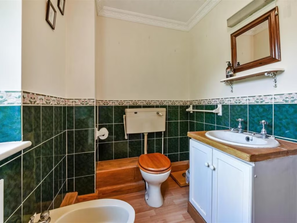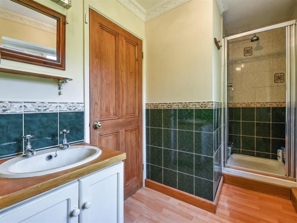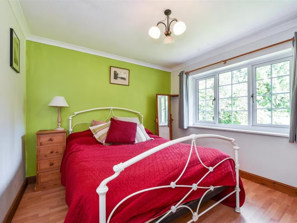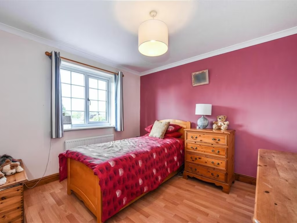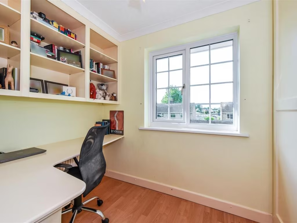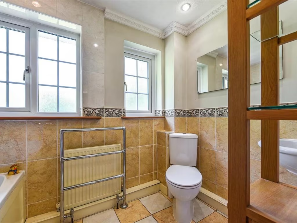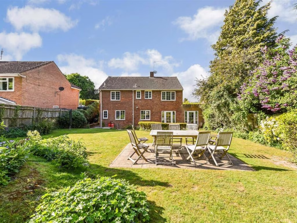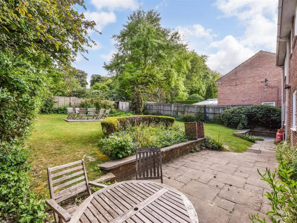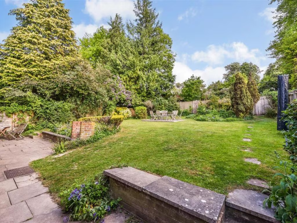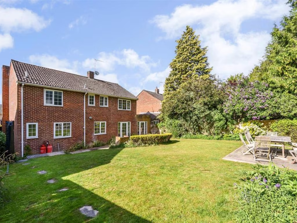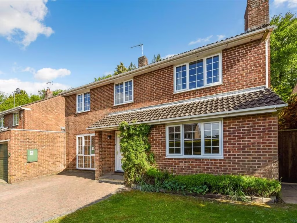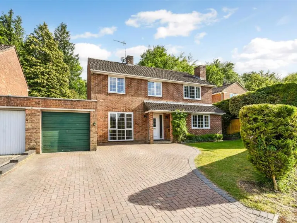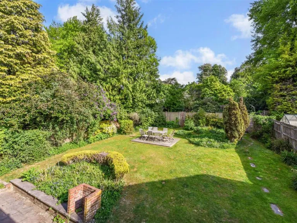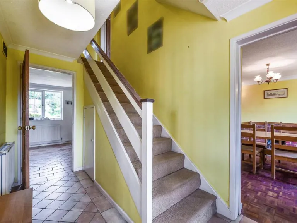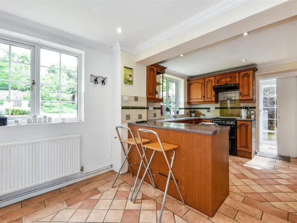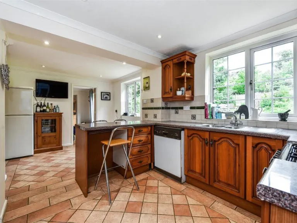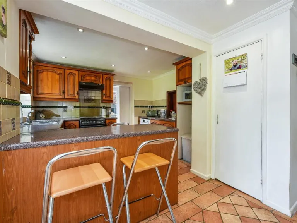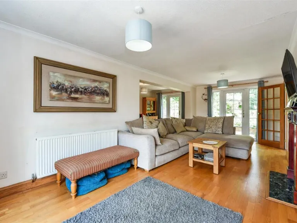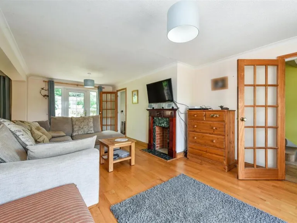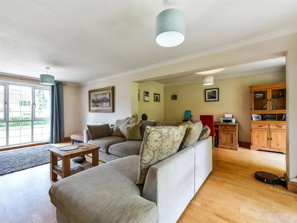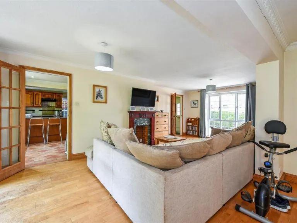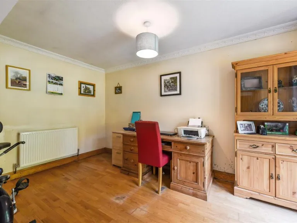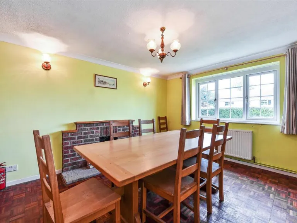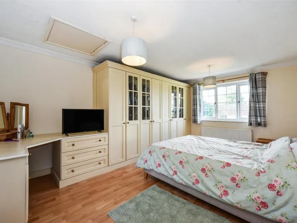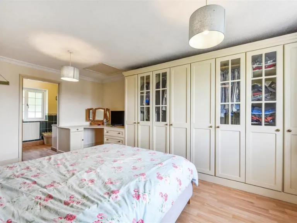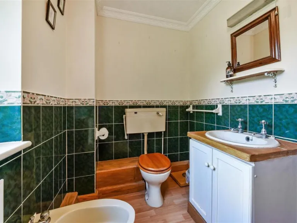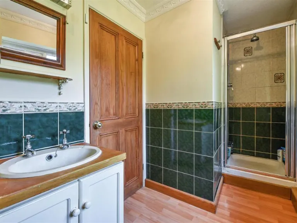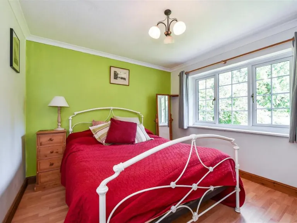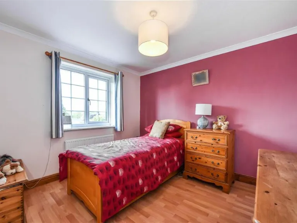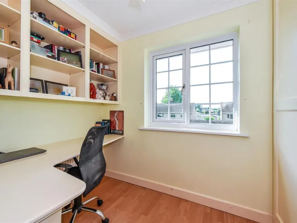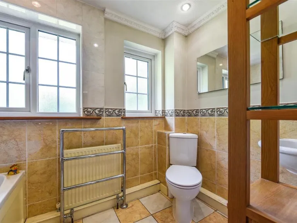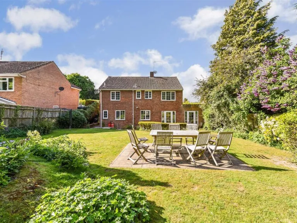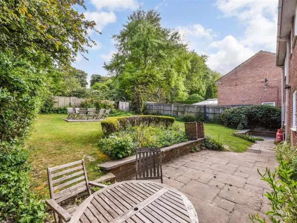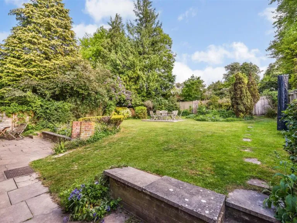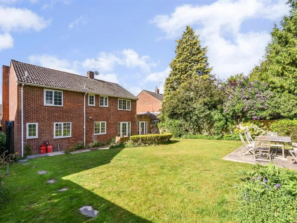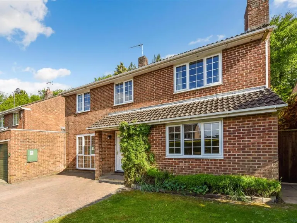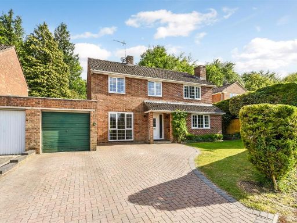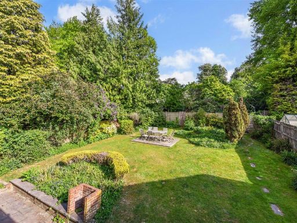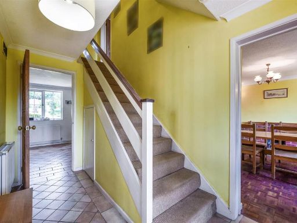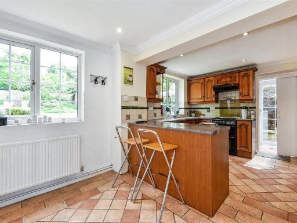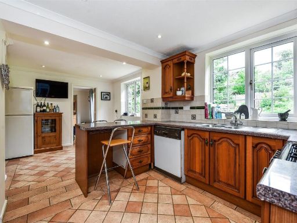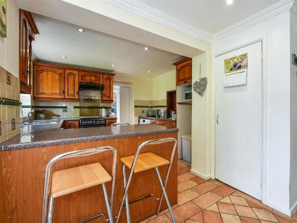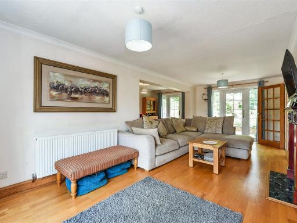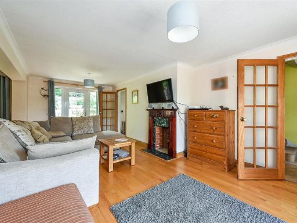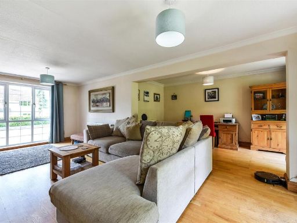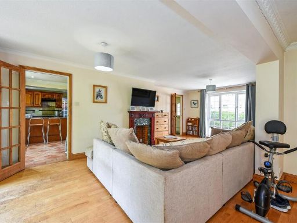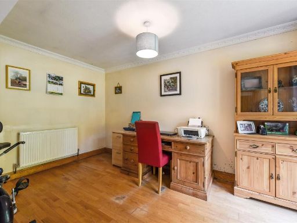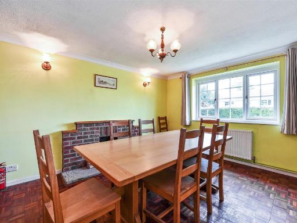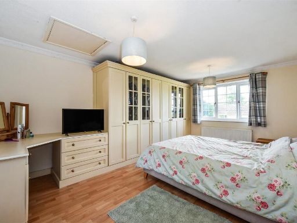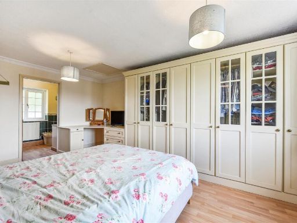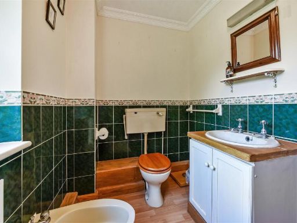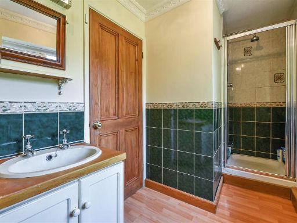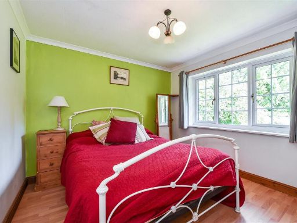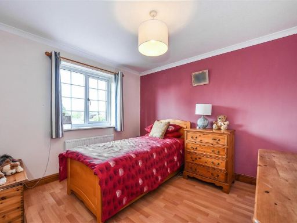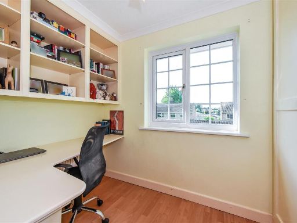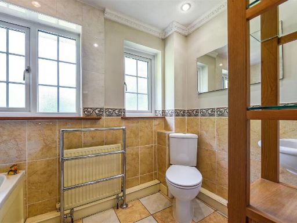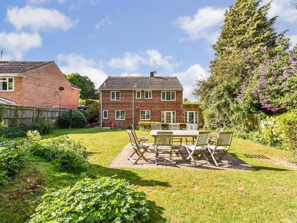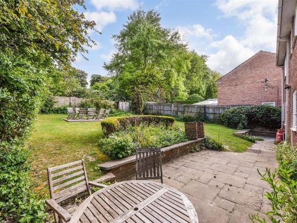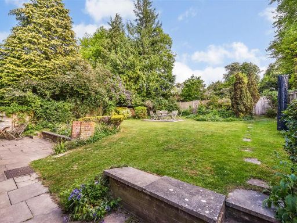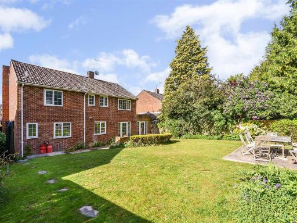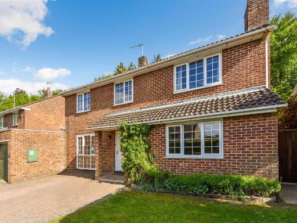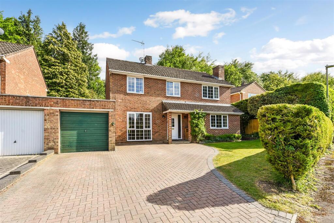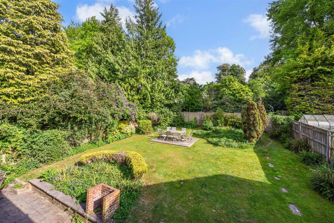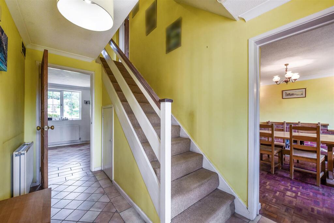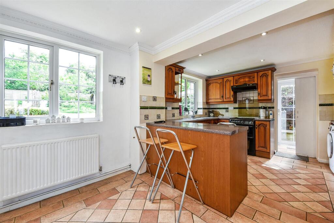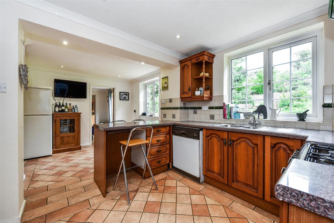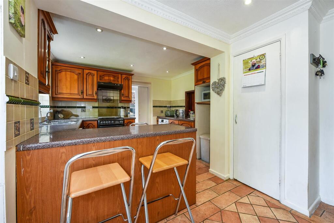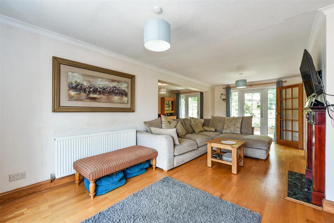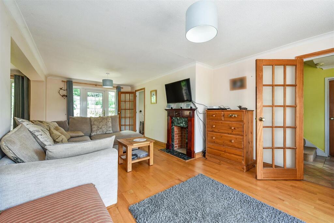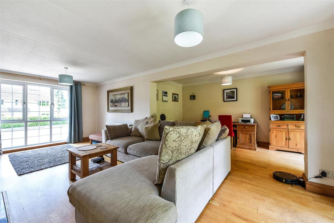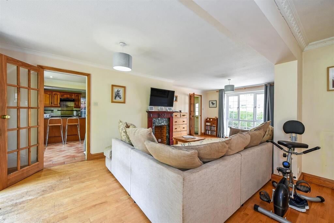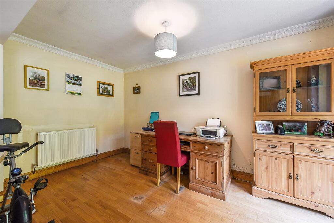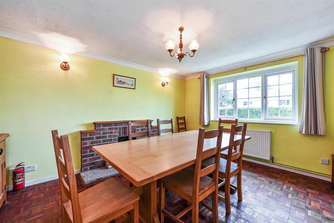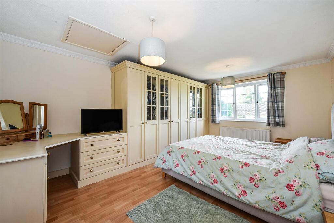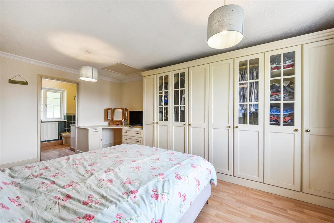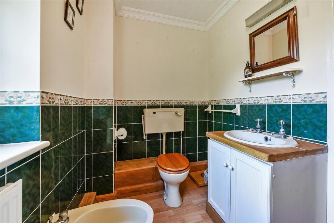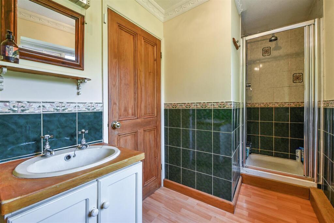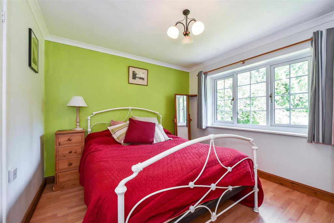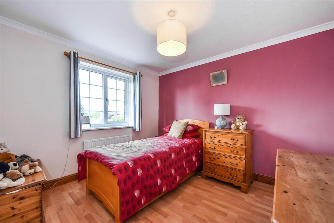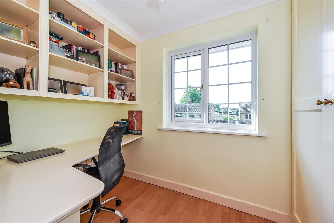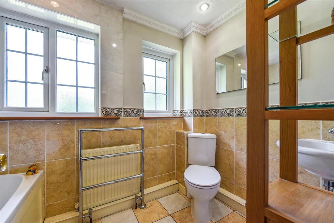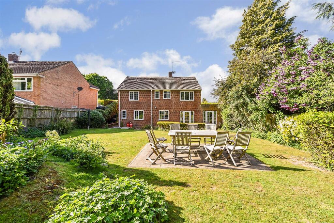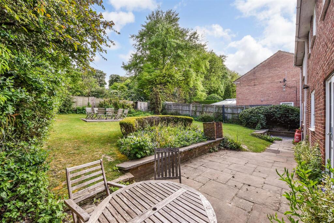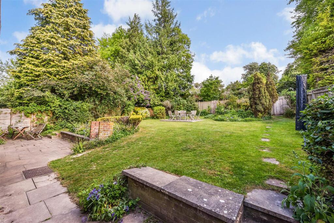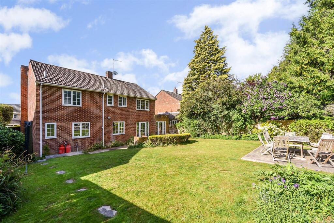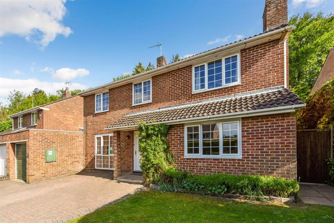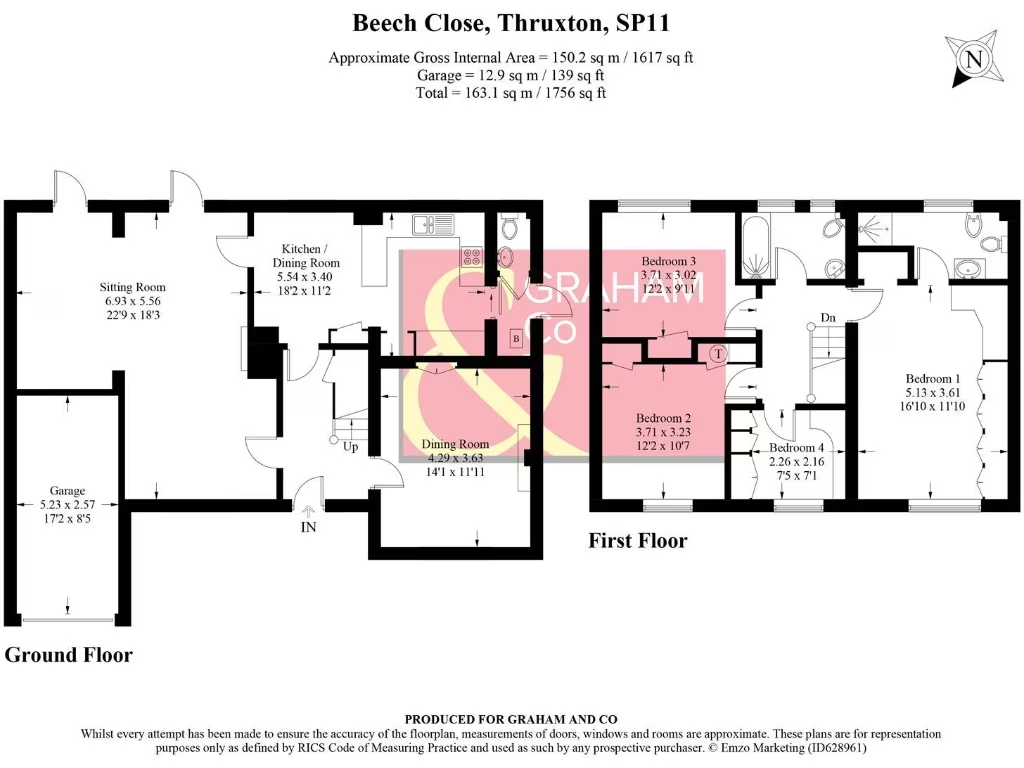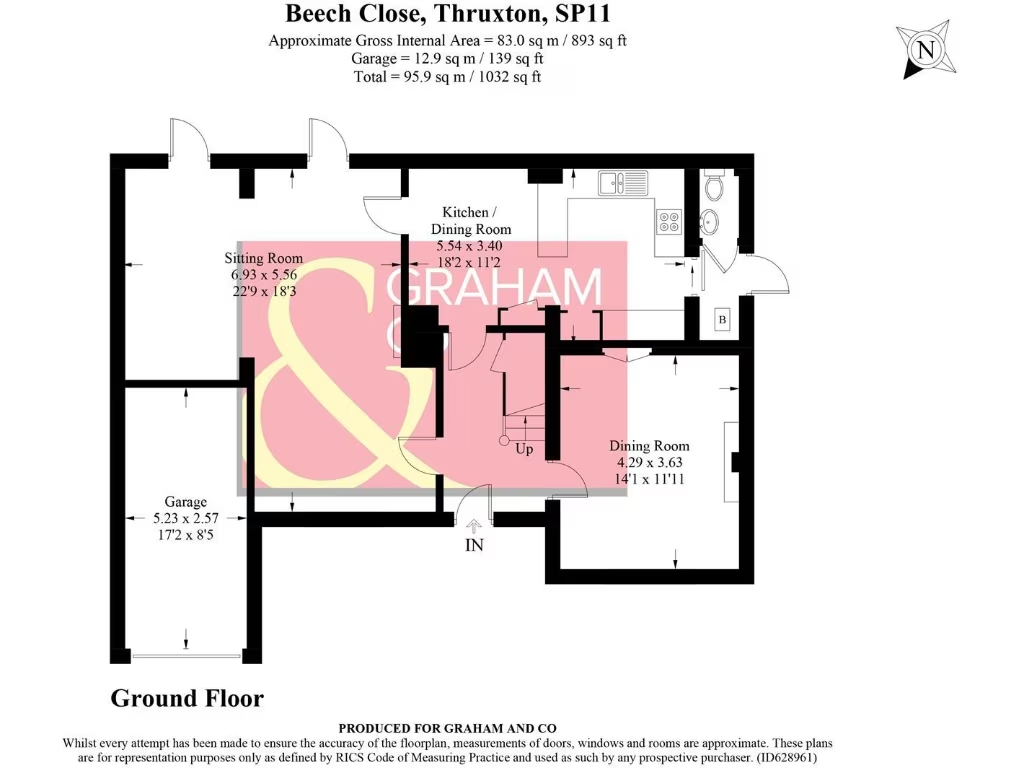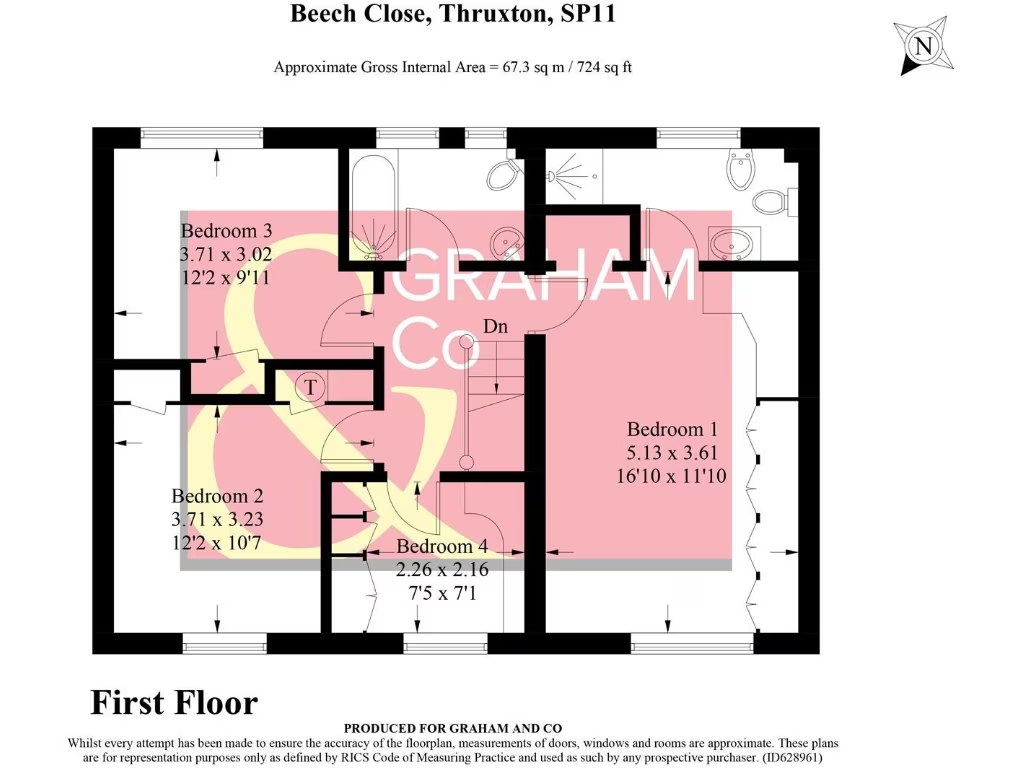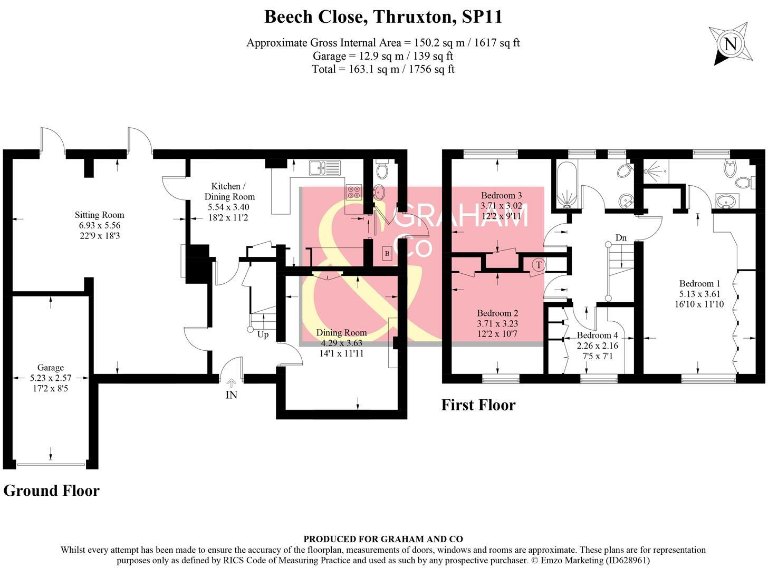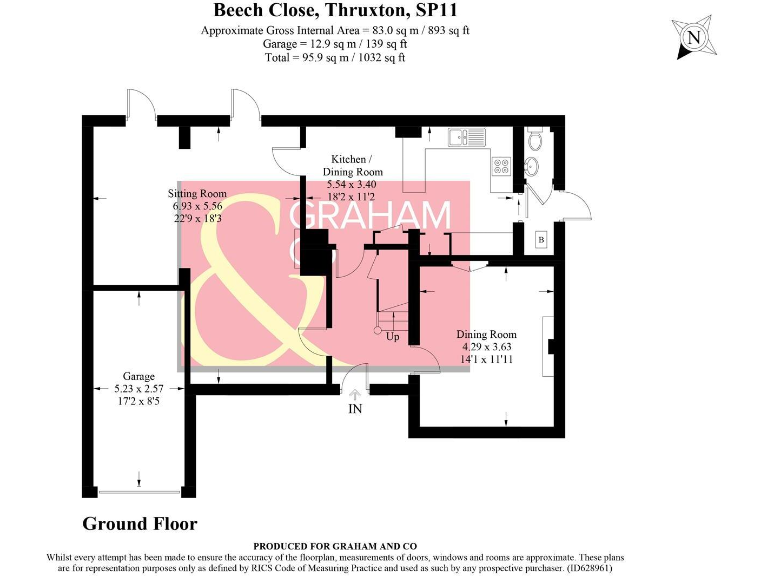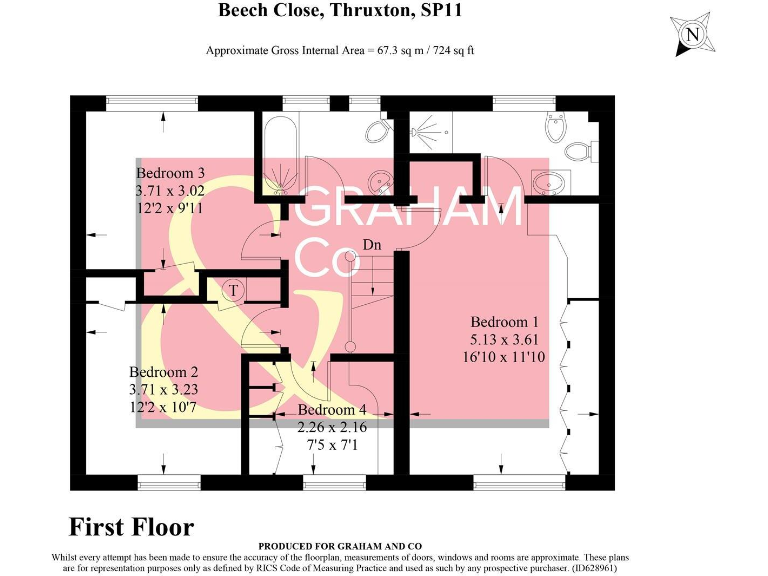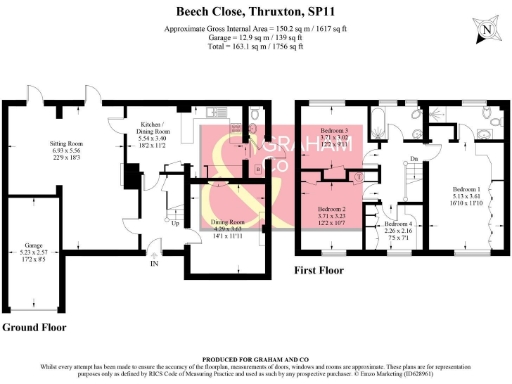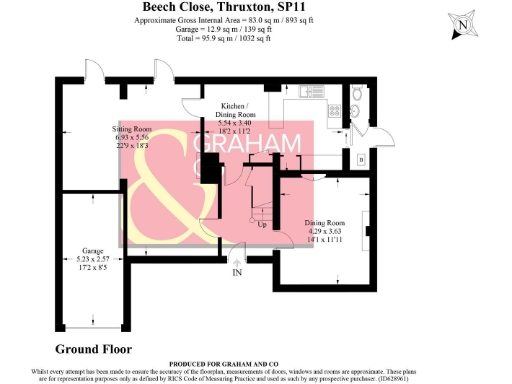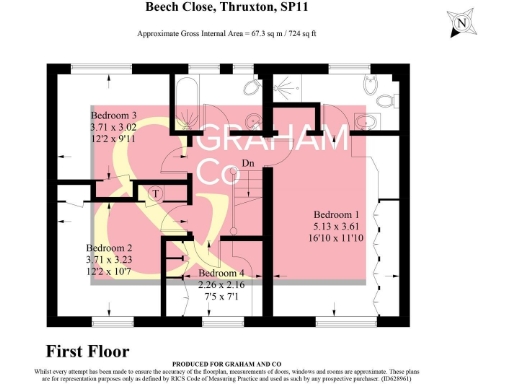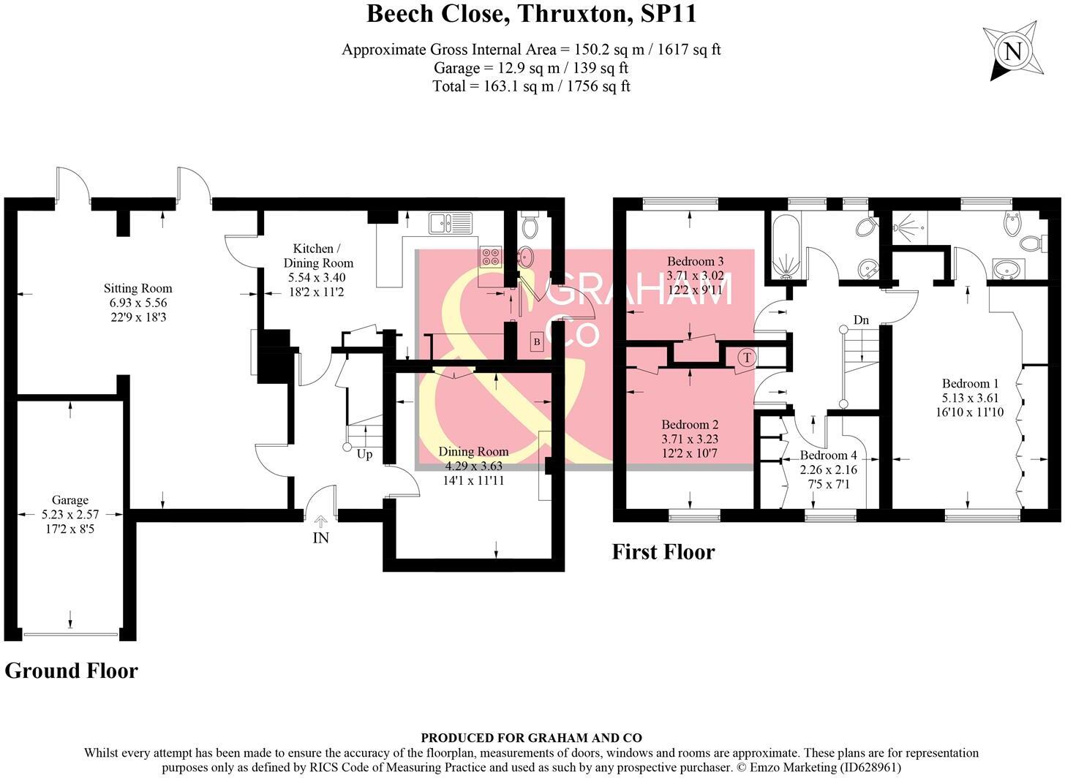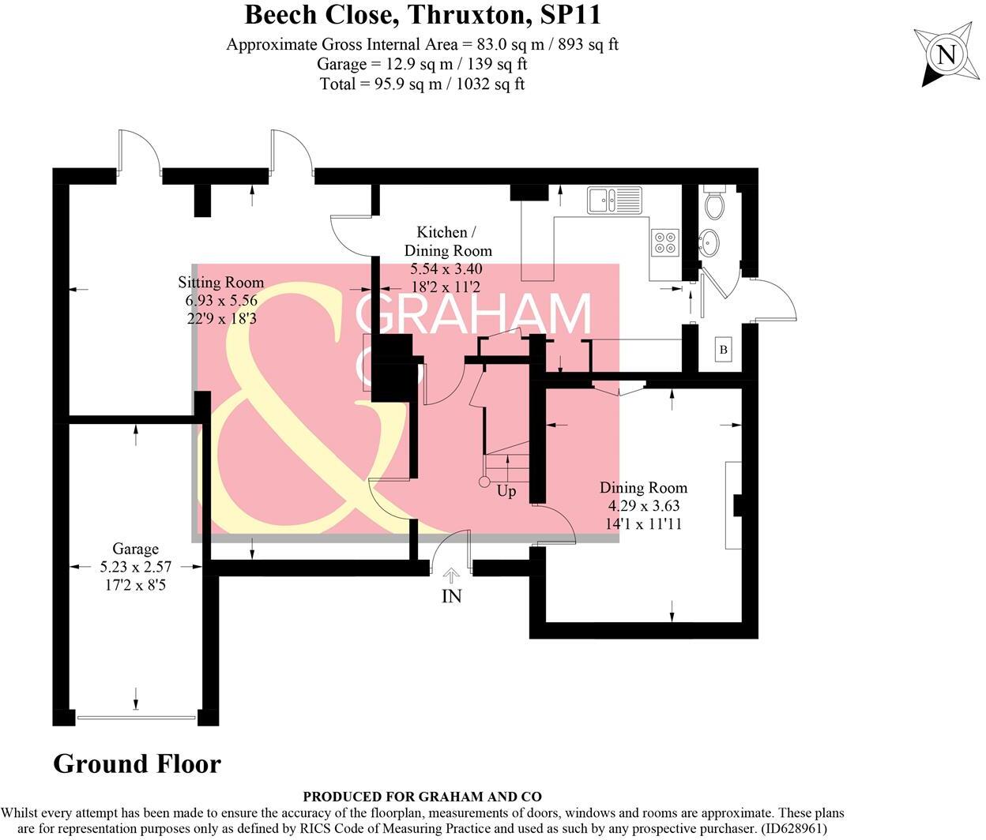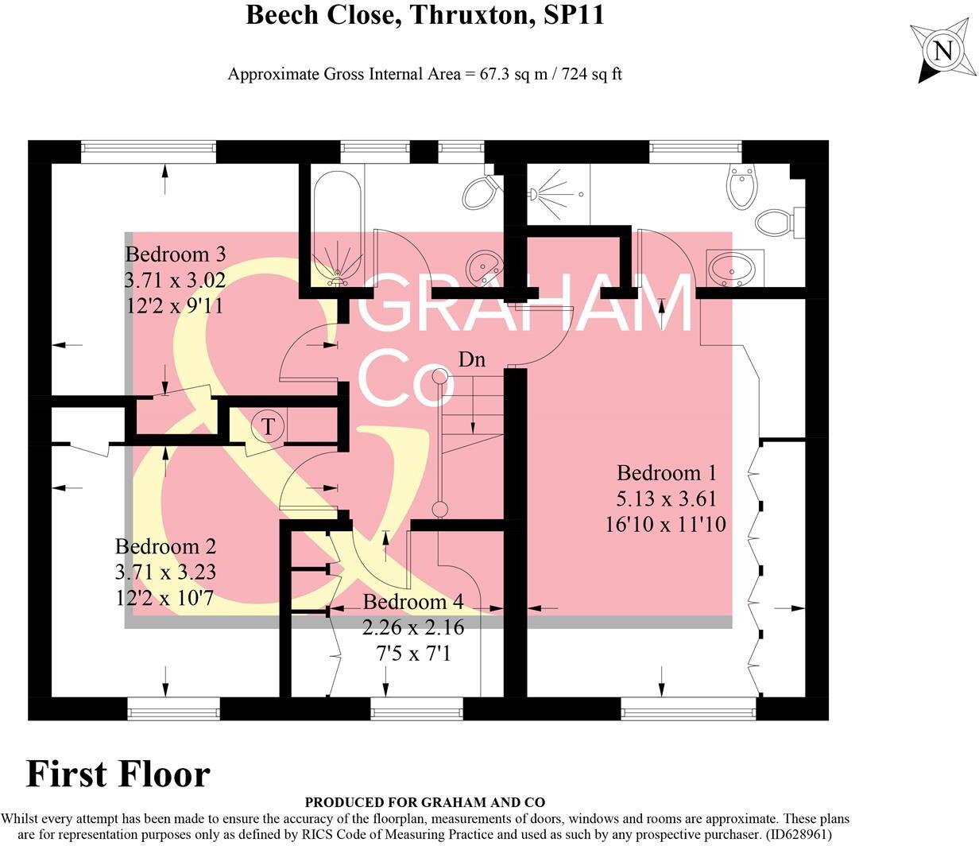Summary - 4 BEECH CLOSE THRUXTON ANDOVER SP11 8NB
4 bed 2 bath Link Detached House
Four-bedroom home with south garden, garage and generous driveway in peaceful Thruxton village..
South-facing rear garden with patio and mature borders
Sitting room and kitchen/dining both open to garden
Main bedroom with en-suite; three further good bedrooms
Large block-paved driveway; single garage for parking/storage
Oil-fired boiler heating — likely higher running costs
Partial cavity wall insulation; glazing install date unknown
Built 1976–82 — scope for modernisation and efficiency work
Council tax band above average for the area
Set in the village of Thruxton just outside Andover, this four-bedroom link-detached house offers flexible family living across two floors. The ground floor flows between a front reception/dining room, a bright sitting room with doors onto the patio, and a spacious kitchen/dining room overlooking the southerly-facing rear garden — an easy layout for everyday family life and entertaining.
Upstairs are four well-proportioned bedrooms, including a main bedroom with en-suite shower, plus a family bathroom. Externally the property benefits from a large block-paved driveway with space for several vehicles and a single garage for parking or storage. The rear garden is mainly lawn with mature shrub borders and a patio, providing a private, sunny outdoor space for children and pets.
Practical facts to note: the house was built in the late 1970s/early 1980s, has oil-fired central heating and cavity walls with partial insulation assumed. Double glazing is present but the installation date is unknown. These features mean you should factor likely ongoing fuel costs and potential improvement works (insulation or heating upgrades) into longer-term running-cost plans. Council tax is above average for the area. Broadband and mobile signals are average.
The location suits families seeking village life with convenient road links: local primary schools rated Good are nearby, and Andover station provides rail links to London and the wider region. Overall, the house presents spacious, practical accommodation with garden and parking, and scope for efficiency improvements to reduce future running costs.
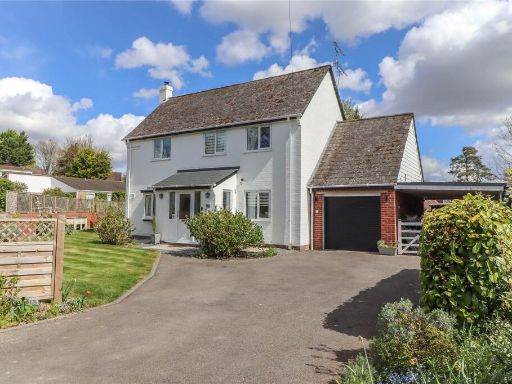 4 bedroom detached house for sale in Lambourne Way, Thruxton, Andover, Hampshire, SP11 — £655,000 • 4 bed • 3 bath • 1715 ft²
4 bedroom detached house for sale in Lambourne Way, Thruxton, Andover, Hampshire, SP11 — £655,000 • 4 bed • 3 bath • 1715 ft²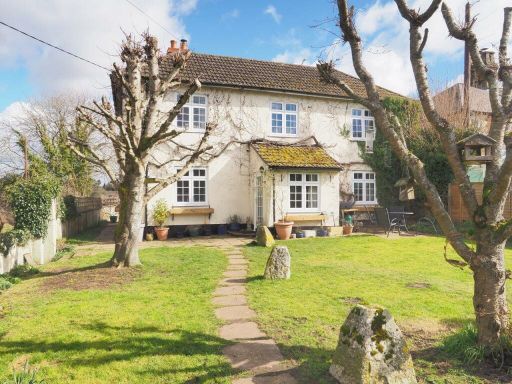 4 bedroom detached house for sale in Village Street, Thruxton, Andover, SP11 — £550,000 • 4 bed • 2 bath • 1688 ft²
4 bedroom detached house for sale in Village Street, Thruxton, Andover, SP11 — £550,000 • 4 bed • 2 bath • 1688 ft²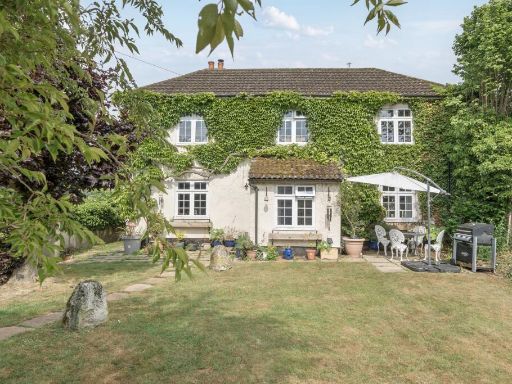 4 bedroom house for sale in Village Street, Thruxton, Andover, SP11 — £550,000 • 4 bed • 2 bath • 1677 ft²
4 bedroom house for sale in Village Street, Thruxton, Andover, SP11 — £550,000 • 4 bed • 2 bath • 1677 ft²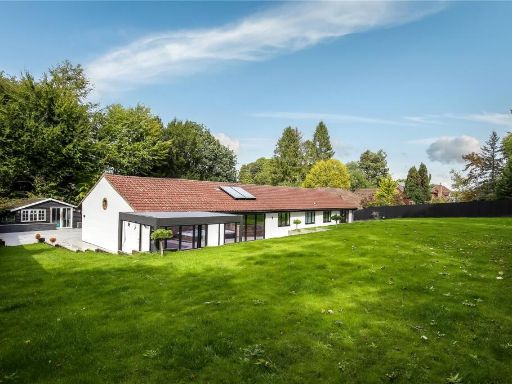 4 bedroom bungalow for sale in Village Street, Thruxton, Andover, Hampshire, SP11 — £825,000 • 4 bed • 2 bath • 3000 ft²
4 bedroom bungalow for sale in Village Street, Thruxton, Andover, Hampshire, SP11 — £825,000 • 4 bed • 2 bath • 3000 ft²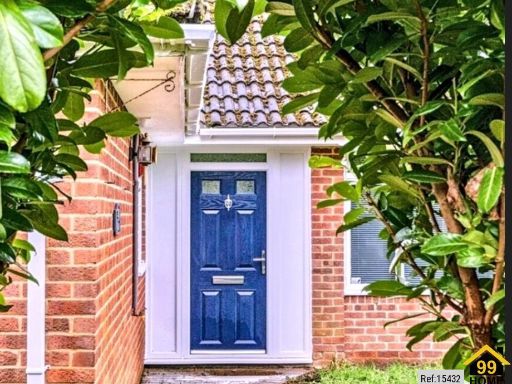 4 bedroom detached bungalow for sale in Lambourne close, Thruxton, Andover, Hampshire, SP11 — £550,000 • 4 bed • 3 bath • 1758 ft²
4 bedroom detached bungalow for sale in Lambourne close, Thruxton, Andover, Hampshire, SP11 — £550,000 • 4 bed • 3 bath • 1758 ft²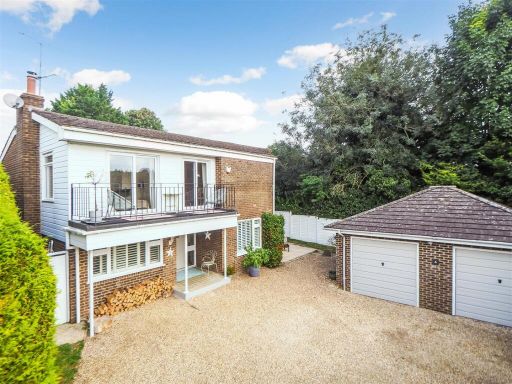 4 bedroom detached house for sale in Lambourne Way, Thruxton, Andover, SP11 — £625,000 • 4 bed • 2 bath • 1708 ft²
4 bedroom detached house for sale in Lambourne Way, Thruxton, Andover, SP11 — £625,000 • 4 bed • 2 bath • 1708 ft²