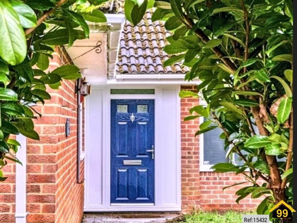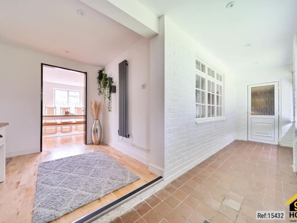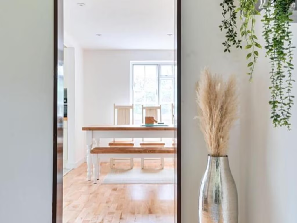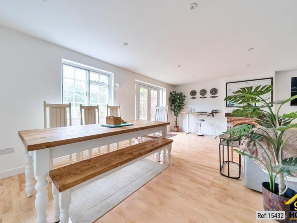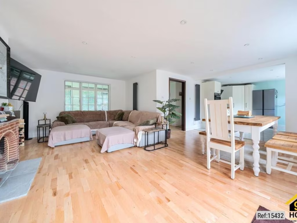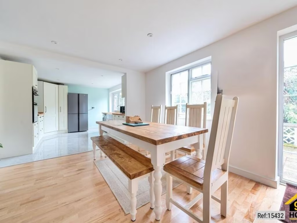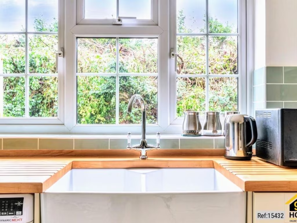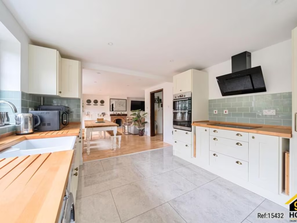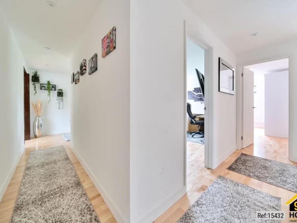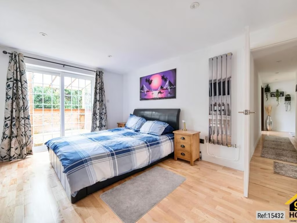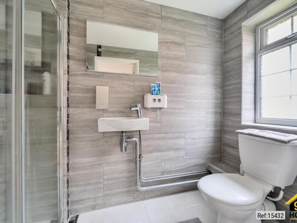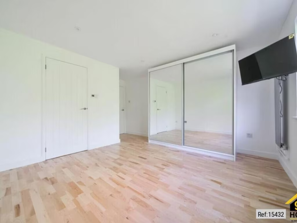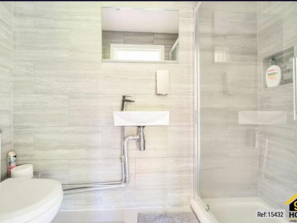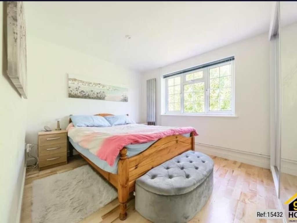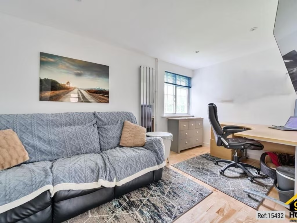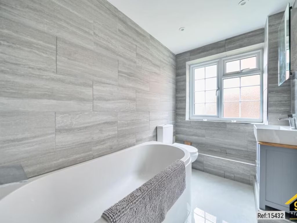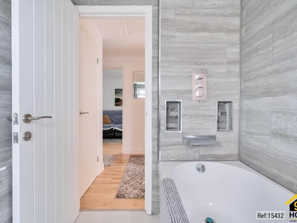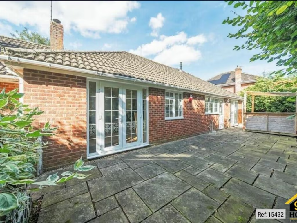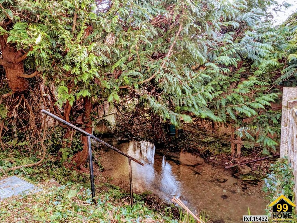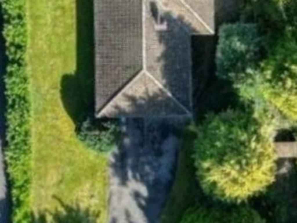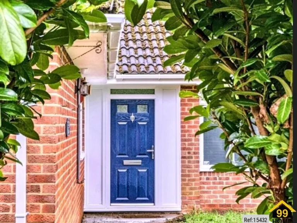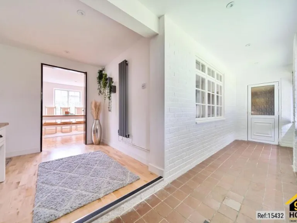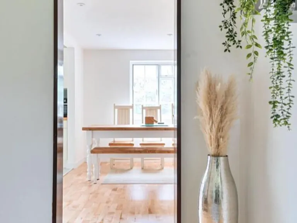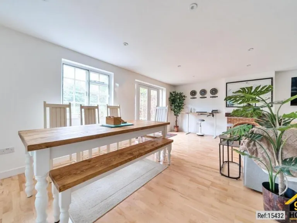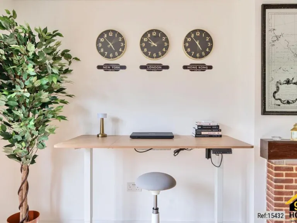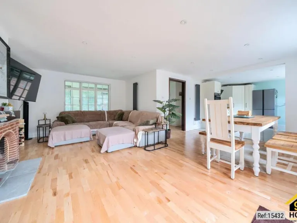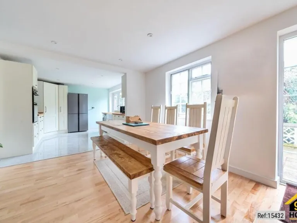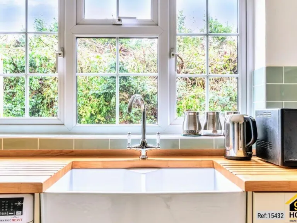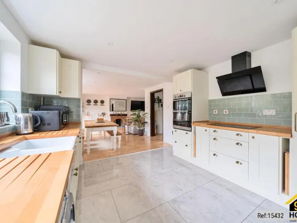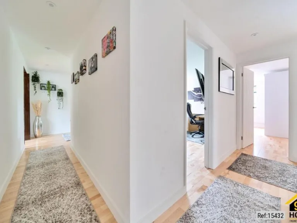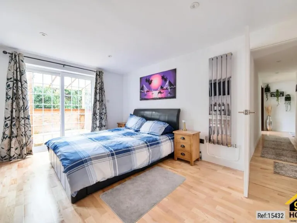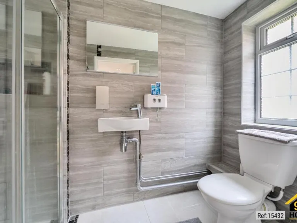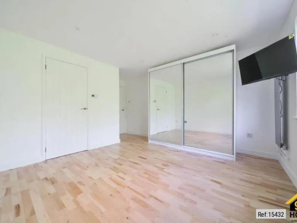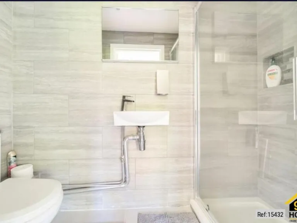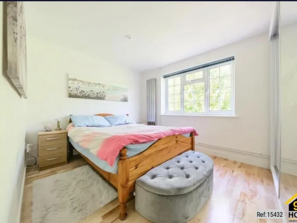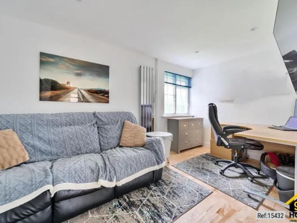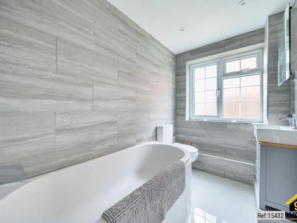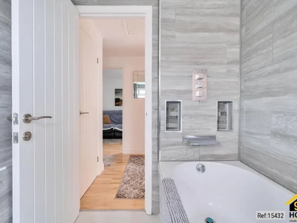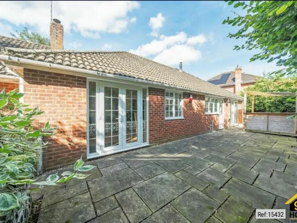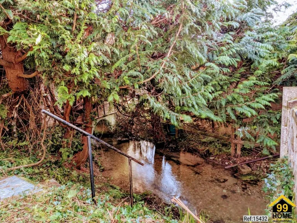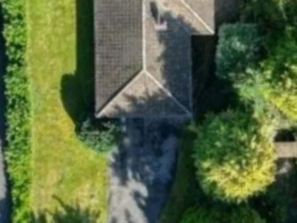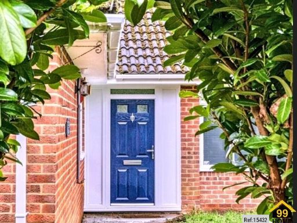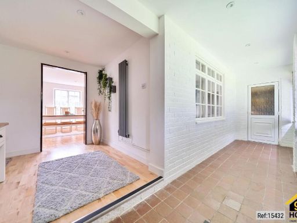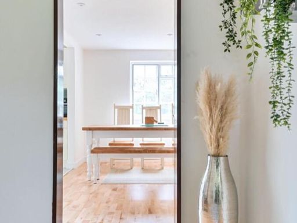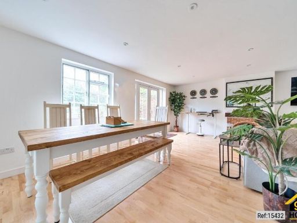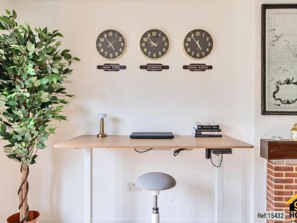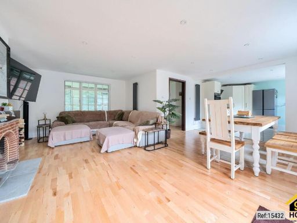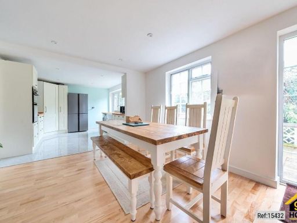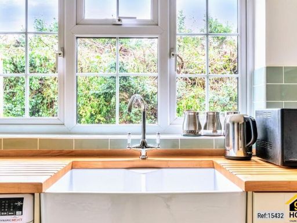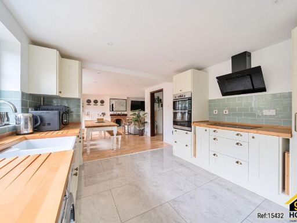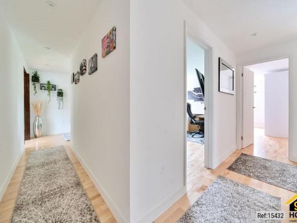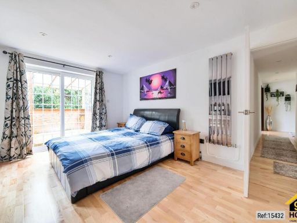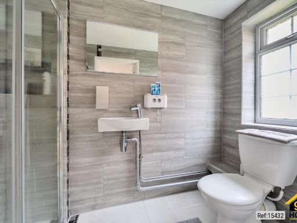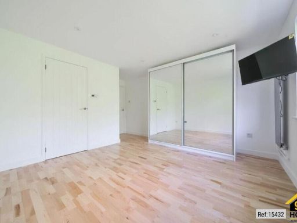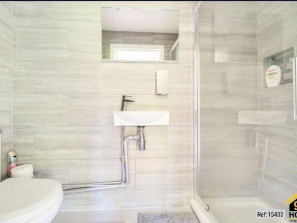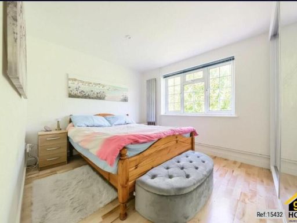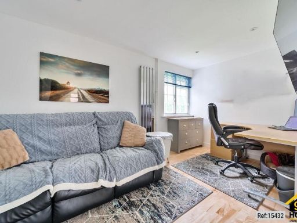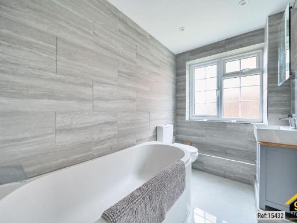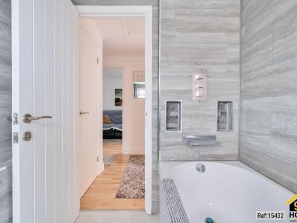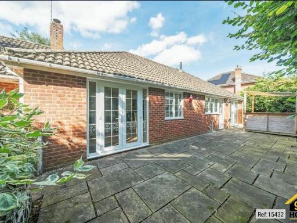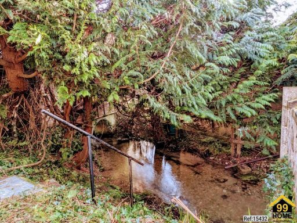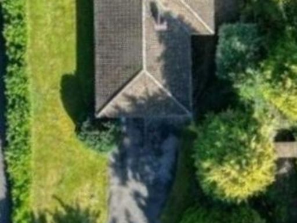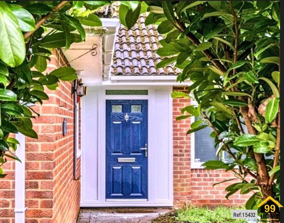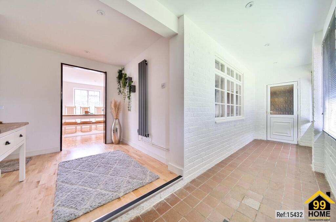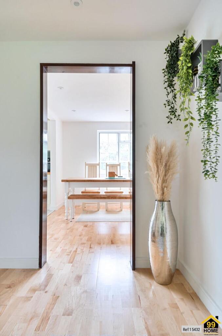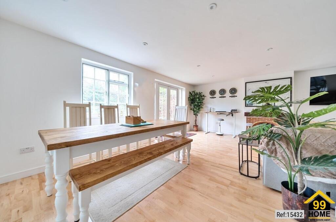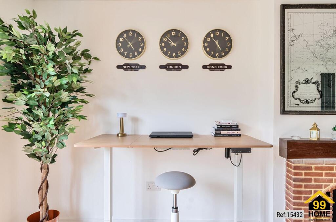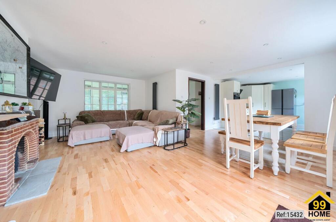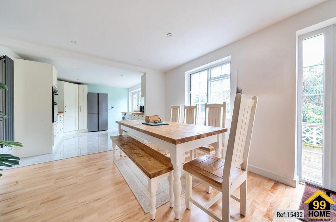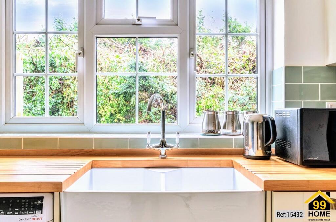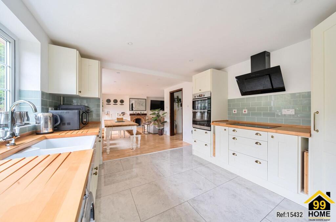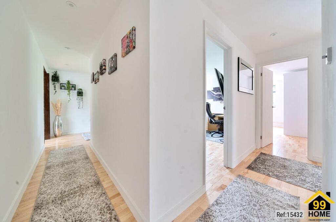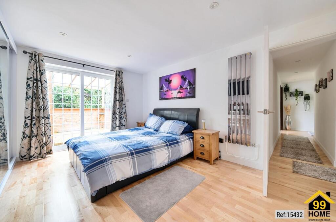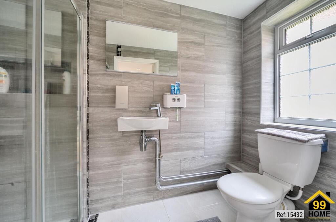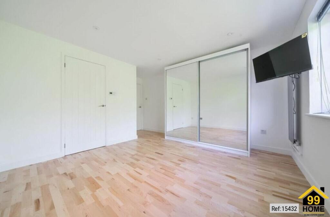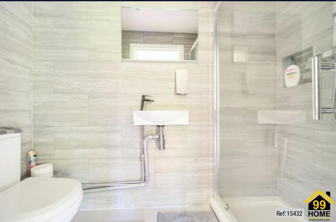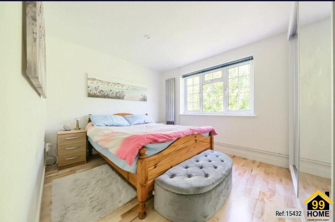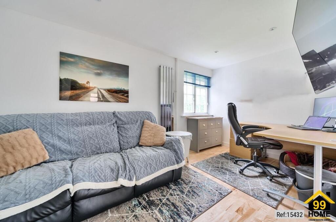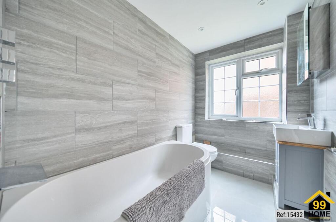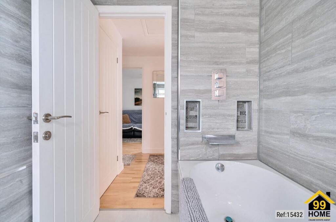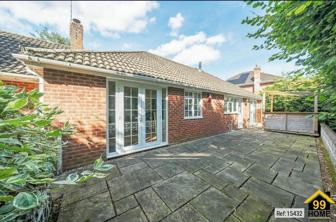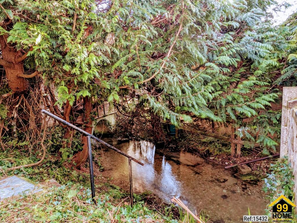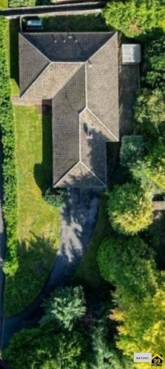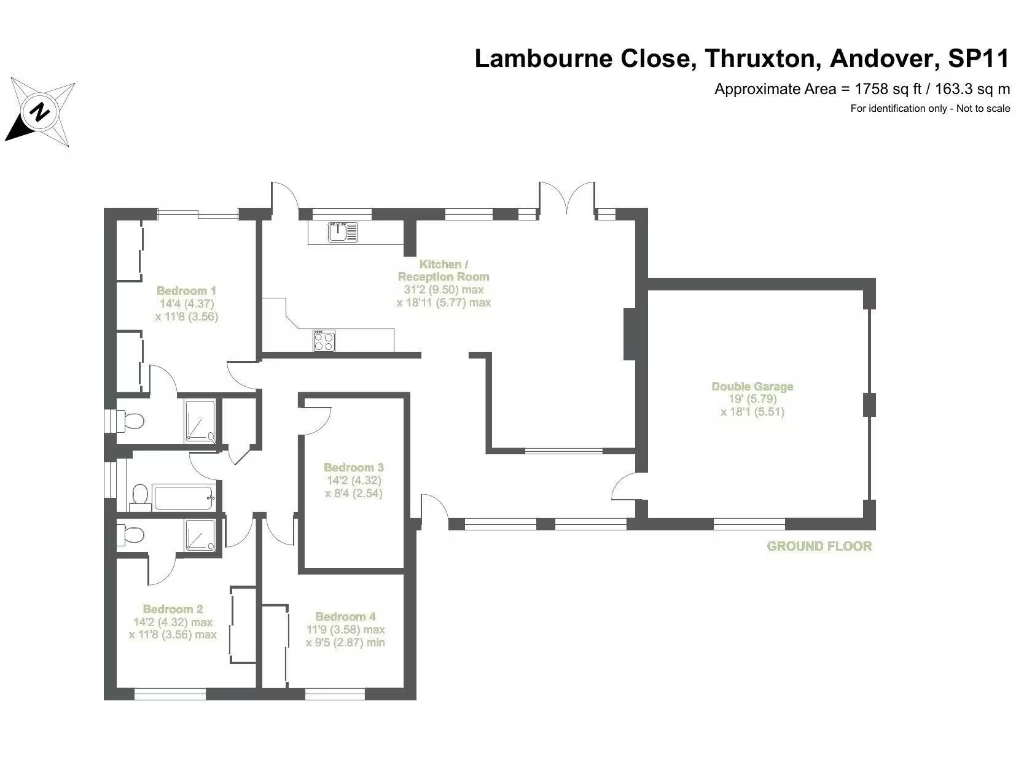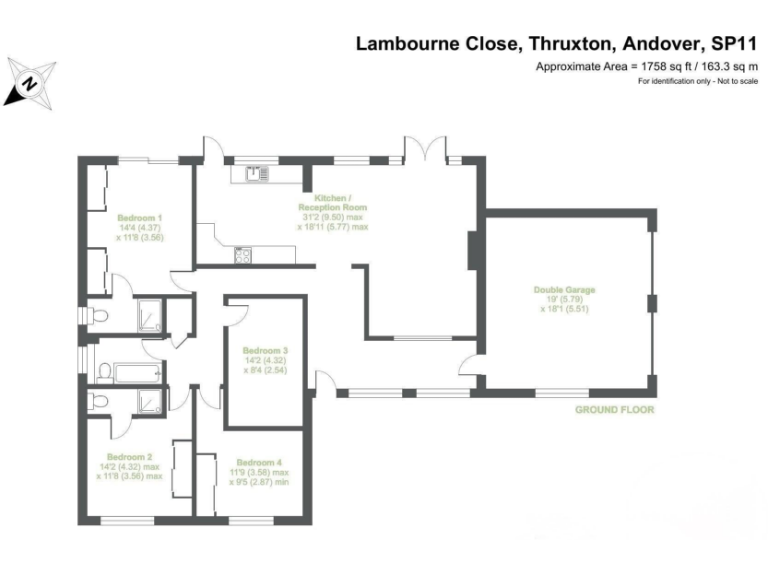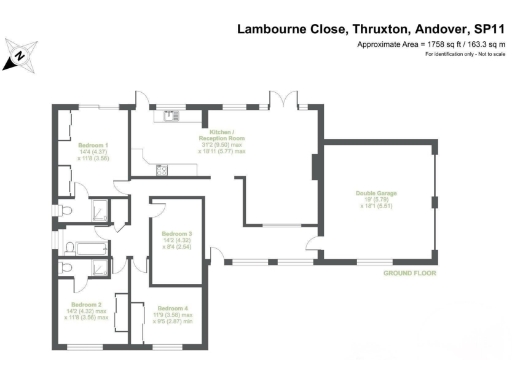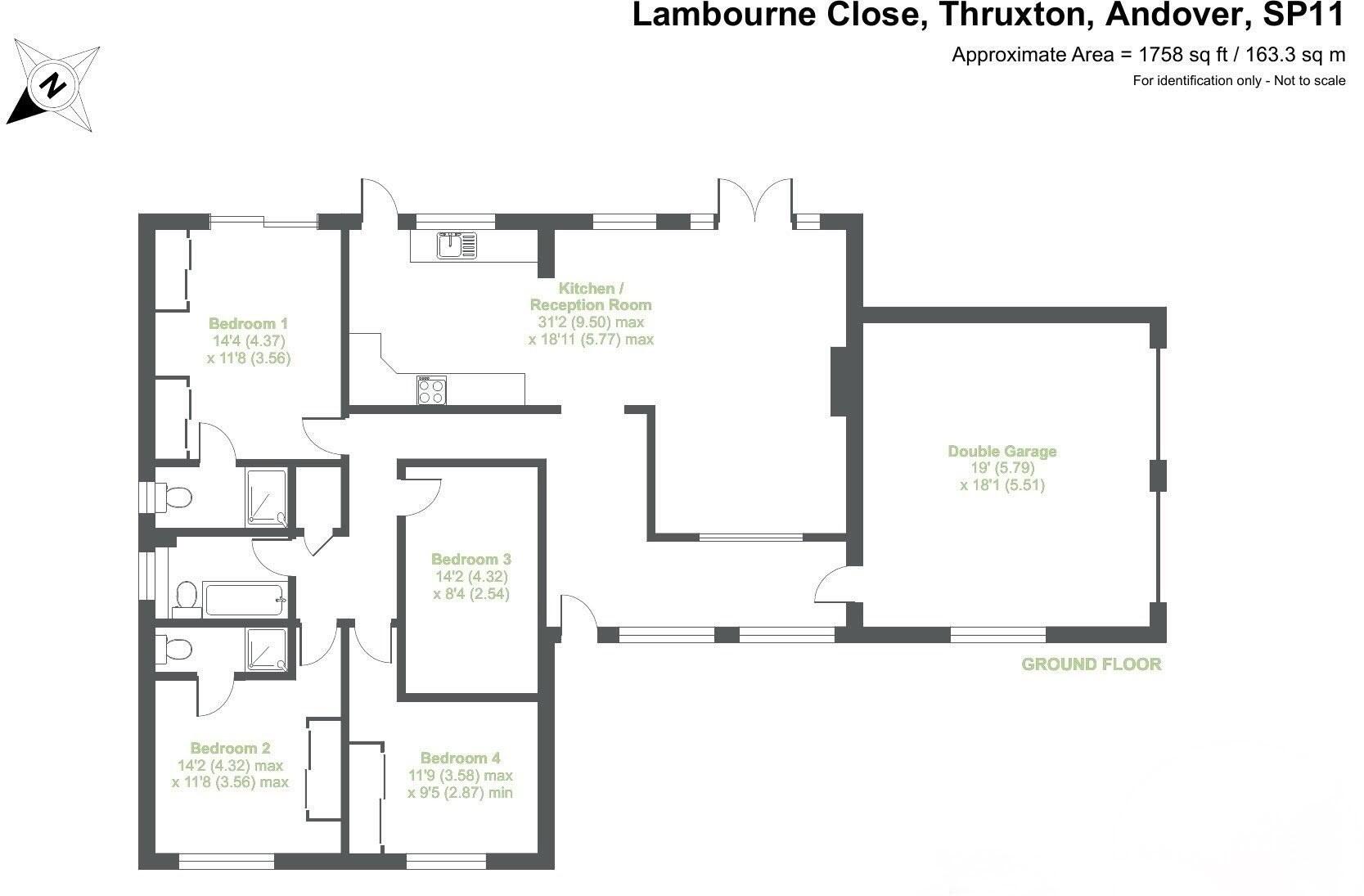Summary - 21 LAMBOURNE CLOSE THRUXTON ANDOVER SP11 8LS
4 bed 3 bath Detached Bungalow
Renovated 4-bed bungalow on a private large plot — ideal for easy, long-term living.
Single-level detached bungalow — 4 beds, 3 baths, 1,758 sq ft
Newly renovated throughout; move-in ready condition
Large, private double-fronted plot with mature boundaries
Oversized double garage plus driveway for 4–6 vehicles
Two very generous bedrooms with private ensuites
Oil-fired boiler heating (oil supply, not communal)
Council tax band described as expensive — higher running costs
Double glazing installed before 2002; average broadband/mobile
This detached four-bedroom bungalow in Thruxton offers comfortable single-level living across a generous 1,758 sq ft footprint. Recently renovated throughout, the home presents light-filled, open-plan living spaces and two large bedrooms with private ensuites — practical for guests or multigenerational living. The double-fronted plot provides total privacy on all borders and a large garden for outdoor enjoyment.
Practical features include an oversized double garage and wide driveway with space for several vehicles, plus double glazing and oil-fired central heating with boiler and radiators. The property is move-in ready, avoiding the time and cost of major works, yet its construction era (late 1970s–early 1980s) and glazing installed before 2002 mean some elements reflect their age.
Set in a peaceful village with countryside walks on the doorstep and good road links (A303, M3, A34) and rail connections nearby, this bungalow suits downsizers or those seeking a long-term, single-level home in an affluent rural area. Note practical negatives clearly: heating runs on oil (not a community supply), council tax is described as expensive, and broadband and mobile signal are average — factors to check if high-speed connectivity or lower running costs are priorities.
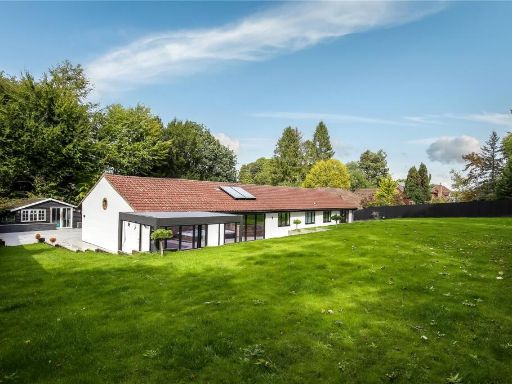 4 bedroom bungalow for sale in Village Street, Thruxton, Andover, Hampshire, SP11 — £825,000 • 4 bed • 2 bath • 3000 ft²
4 bedroom bungalow for sale in Village Street, Thruxton, Andover, Hampshire, SP11 — £825,000 • 4 bed • 2 bath • 3000 ft²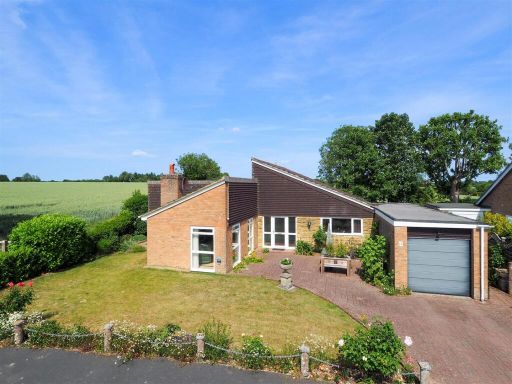 3 bedroom bungalow for sale in Stanbury Close, Thruxton, SP11 — £525,000 • 3 bed • 3 bath • 1475 ft²
3 bedroom bungalow for sale in Stanbury Close, Thruxton, SP11 — £525,000 • 3 bed • 3 bath • 1475 ft²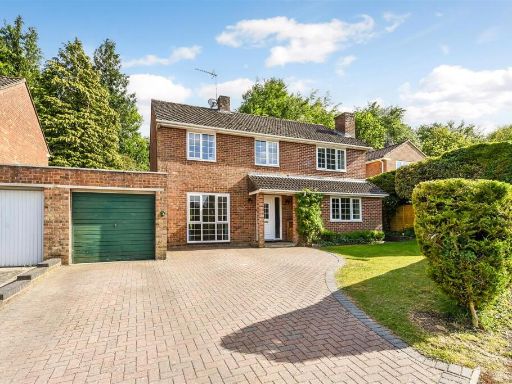 4 bedroom link detached house for sale in Beech Close, Thruxton, Andover, SP11 — £499,950 • 4 bed • 2 bath • 1617 ft²
4 bedroom link detached house for sale in Beech Close, Thruxton, Andover, SP11 — £499,950 • 4 bed • 2 bath • 1617 ft²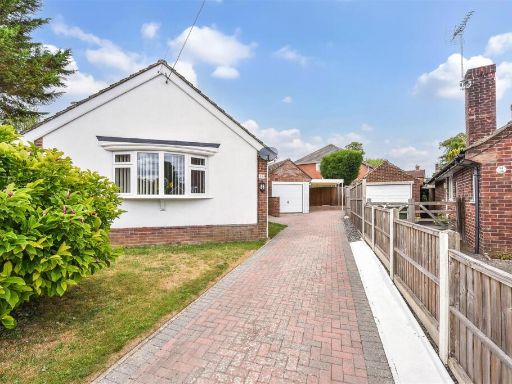 3 bedroom detached bungalow for sale in Newtown Close, Andover, SP10 — £475,000 • 3 bed • 2 bath • 1420 ft²
3 bedroom detached bungalow for sale in Newtown Close, Andover, SP10 — £475,000 • 3 bed • 2 bath • 1420 ft²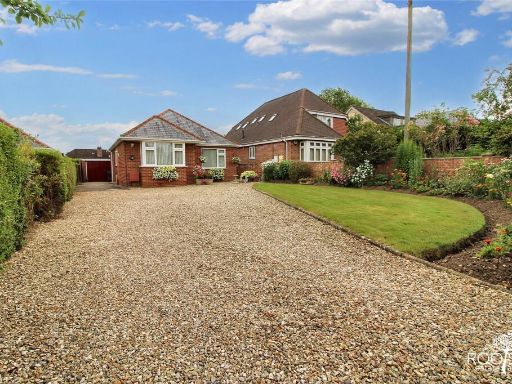 3 bedroom bungalow for sale in Elmhurst Road, Thatcham, West Berkshire, RG18 — £499,995 • 3 bed • 1 bath • 1003 ft²
3 bedroom bungalow for sale in Elmhurst Road, Thatcham, West Berkshire, RG18 — £499,995 • 3 bed • 1 bath • 1003 ft²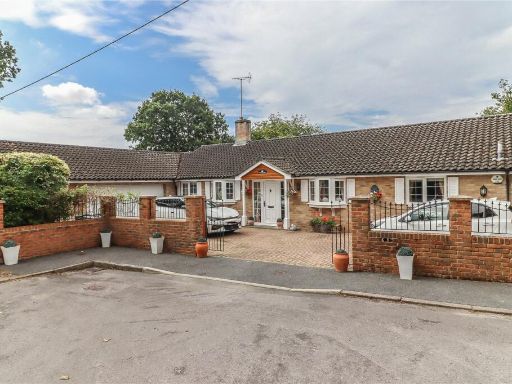 4 bedroom bungalow for sale in Barncroft, Appleshaw, Andover, Hampshire, SP11 — £675,000 • 4 bed • 3 bath • 2500 ft²
4 bedroom bungalow for sale in Barncroft, Appleshaw, Andover, Hampshire, SP11 — £675,000 • 4 bed • 3 bath • 2500 ft²