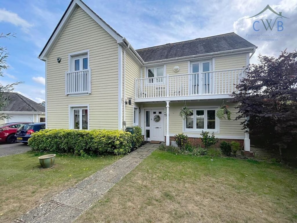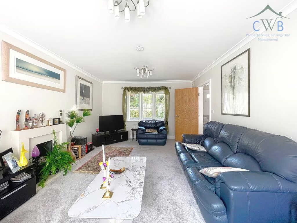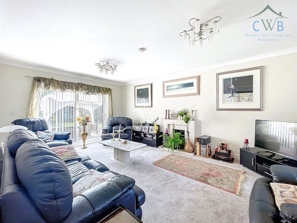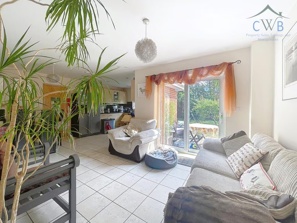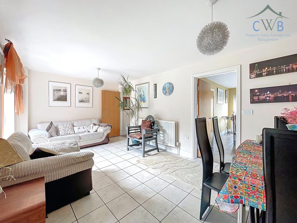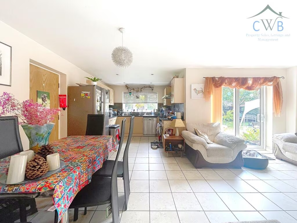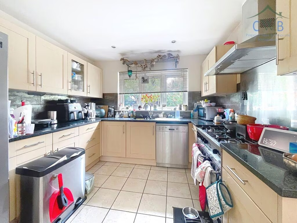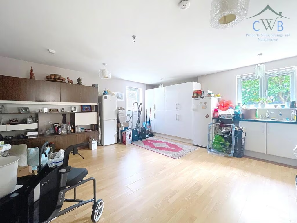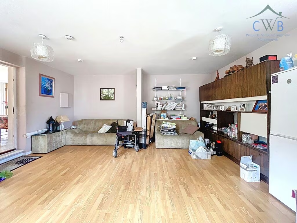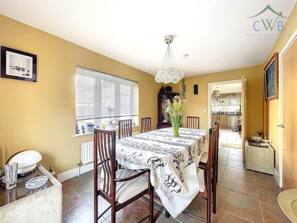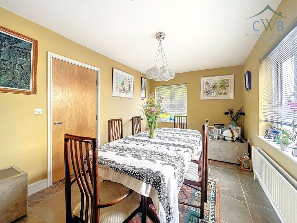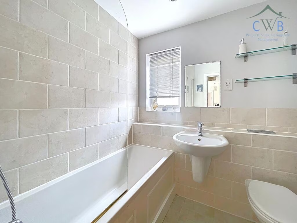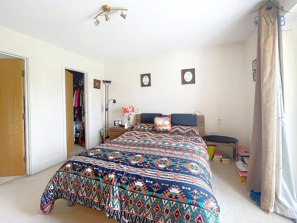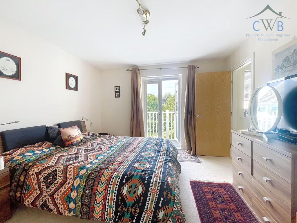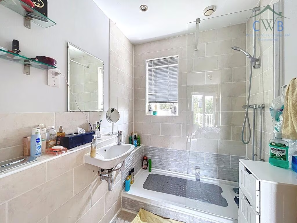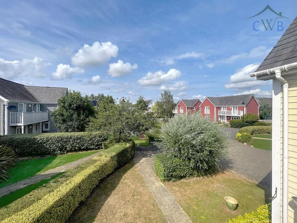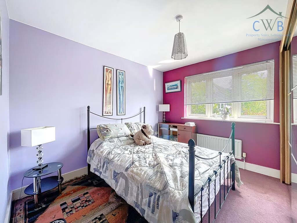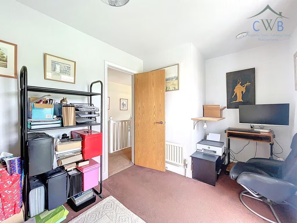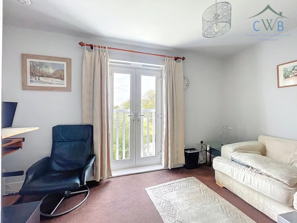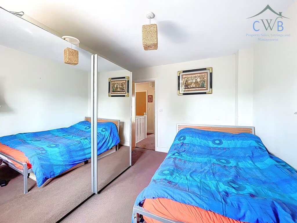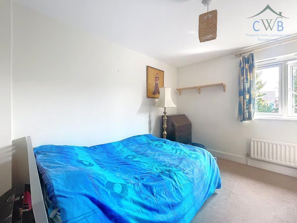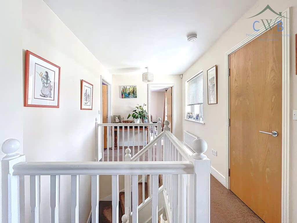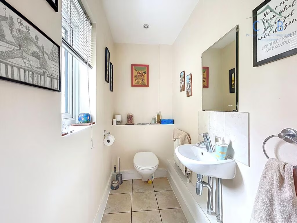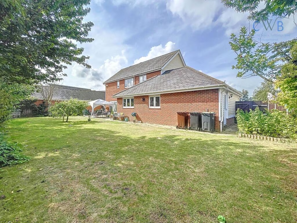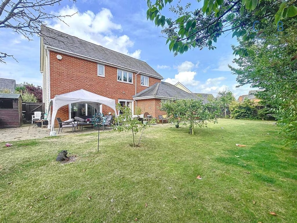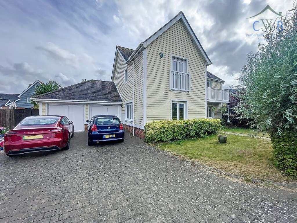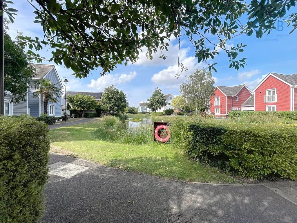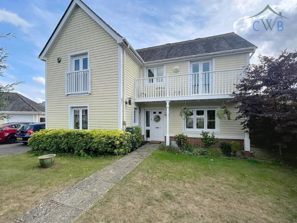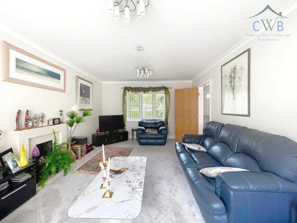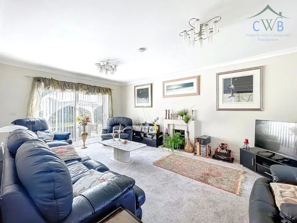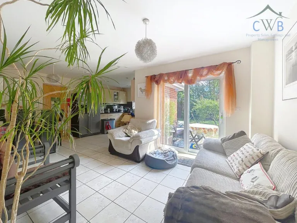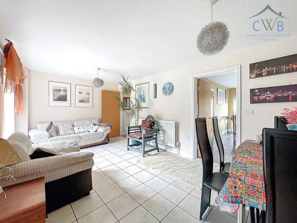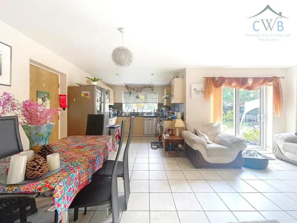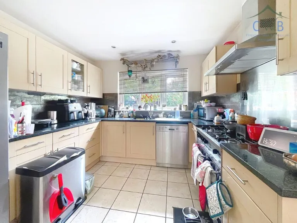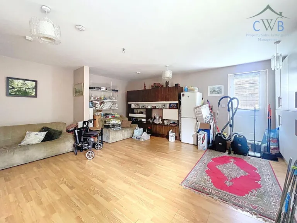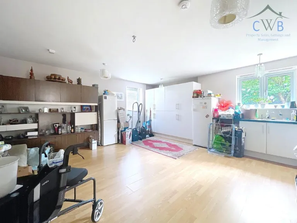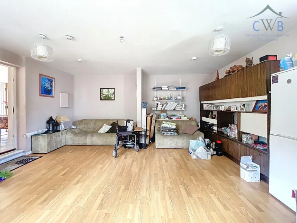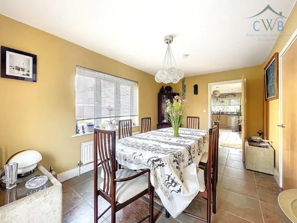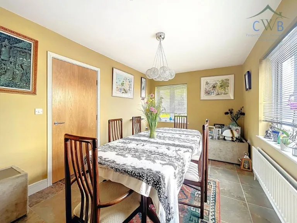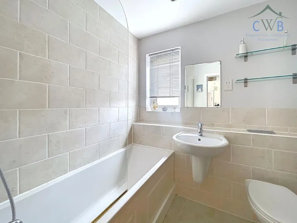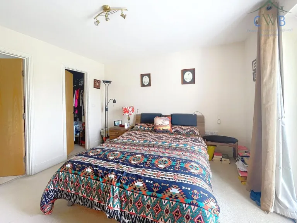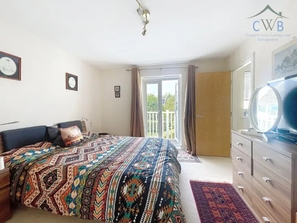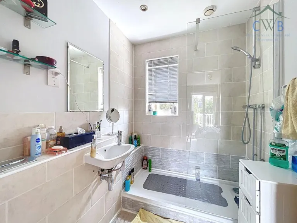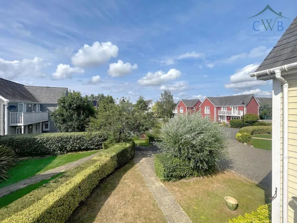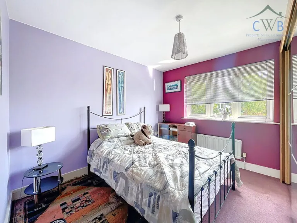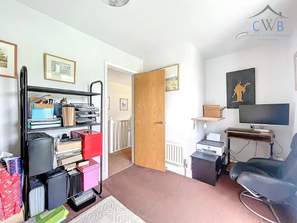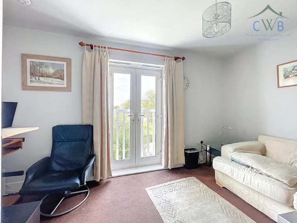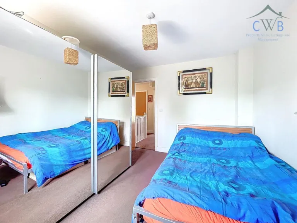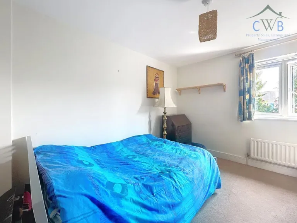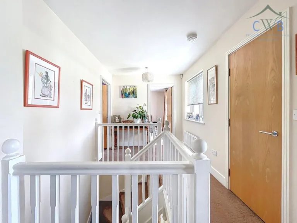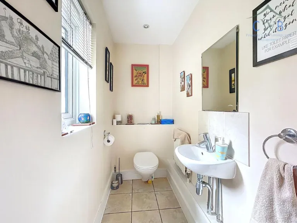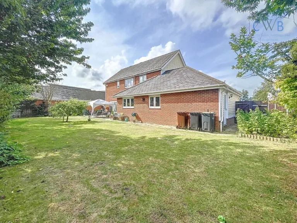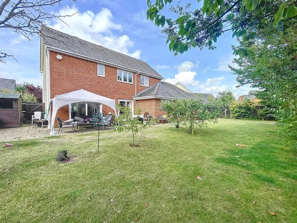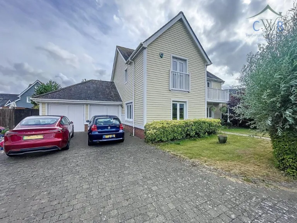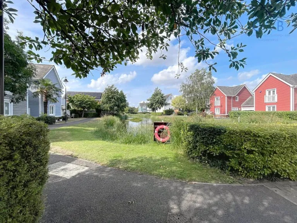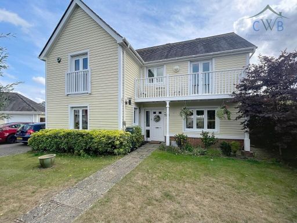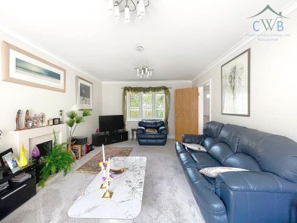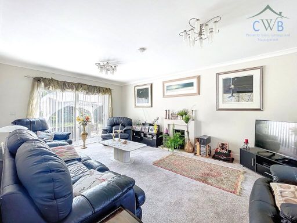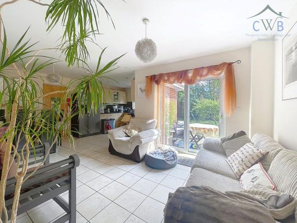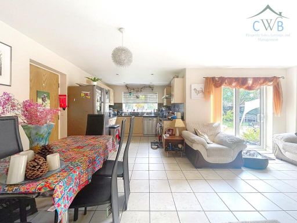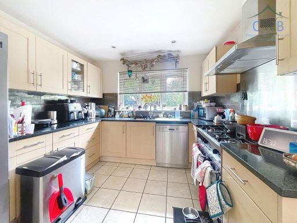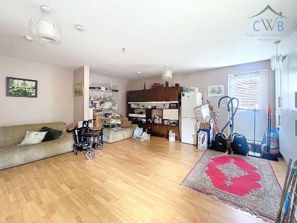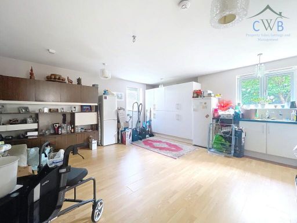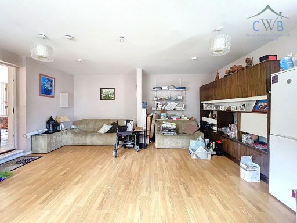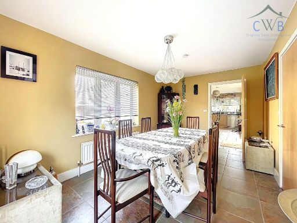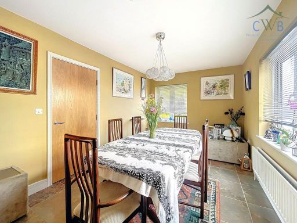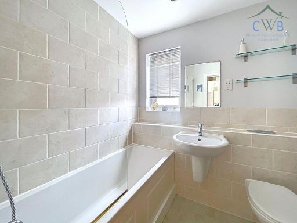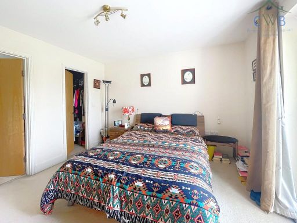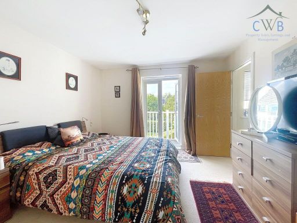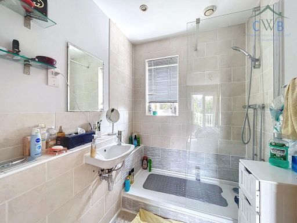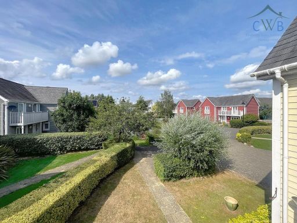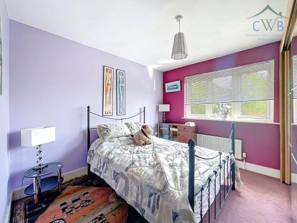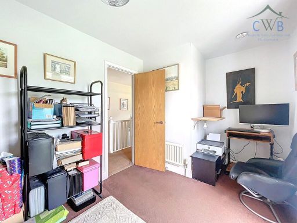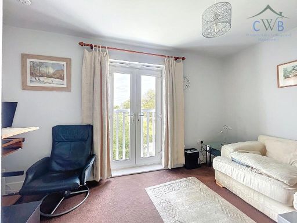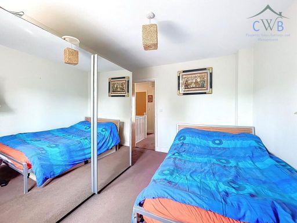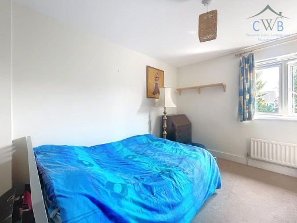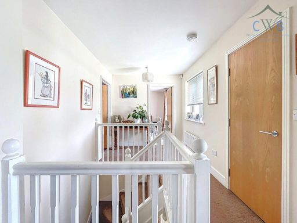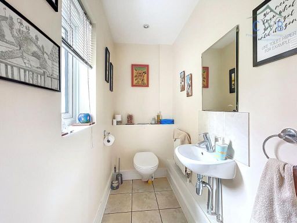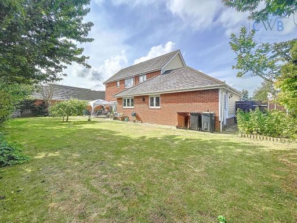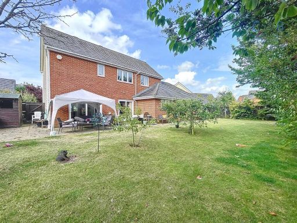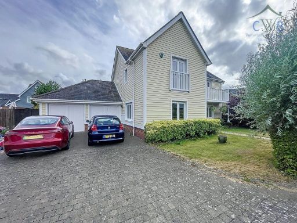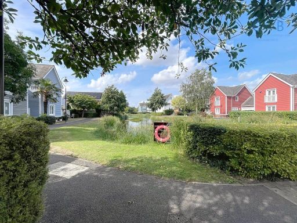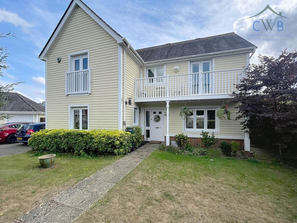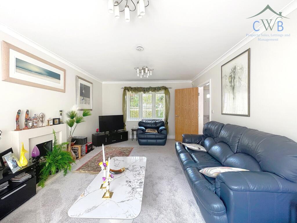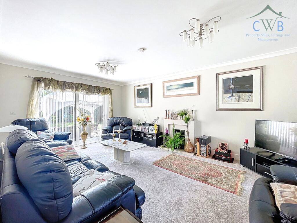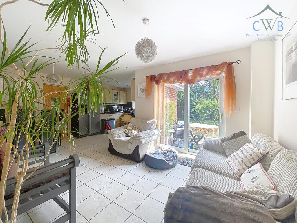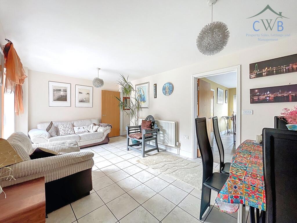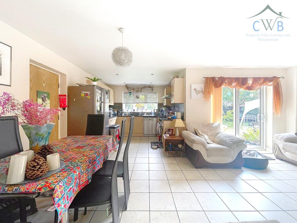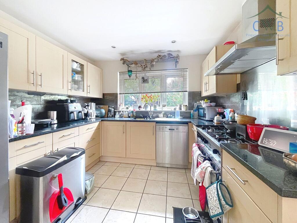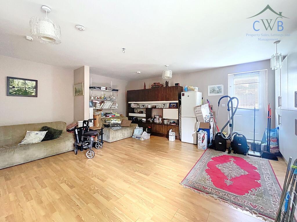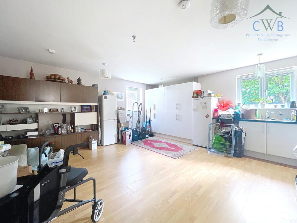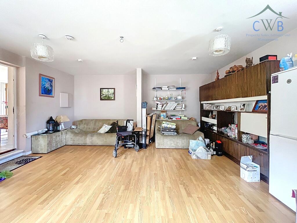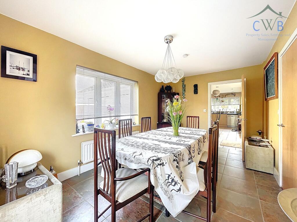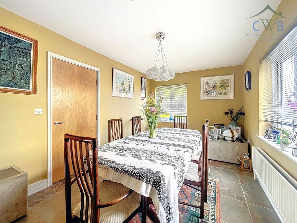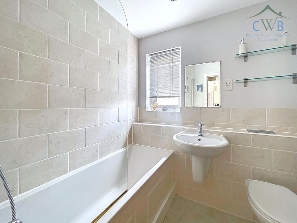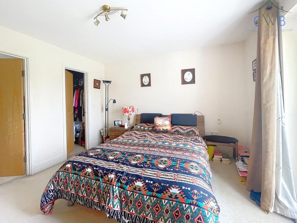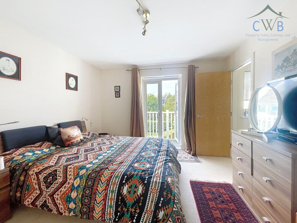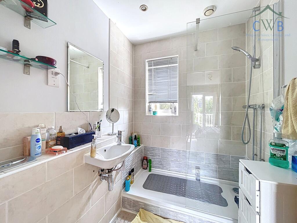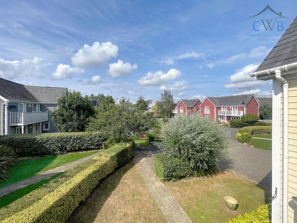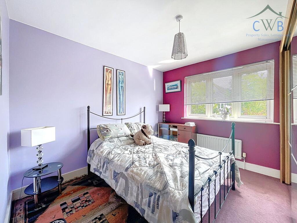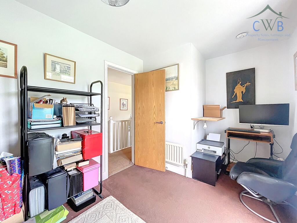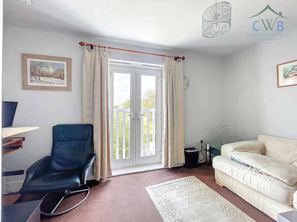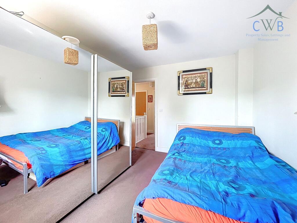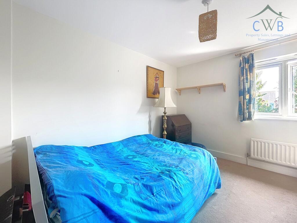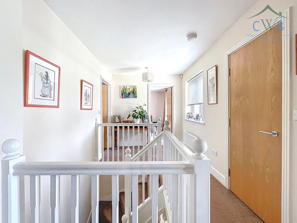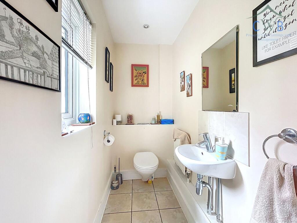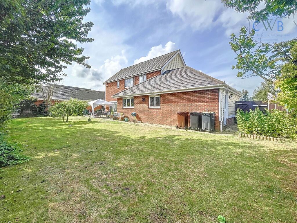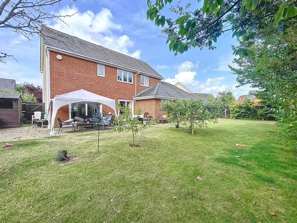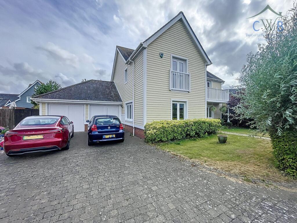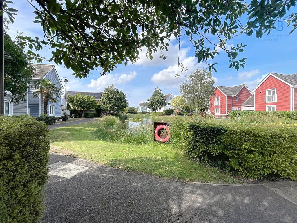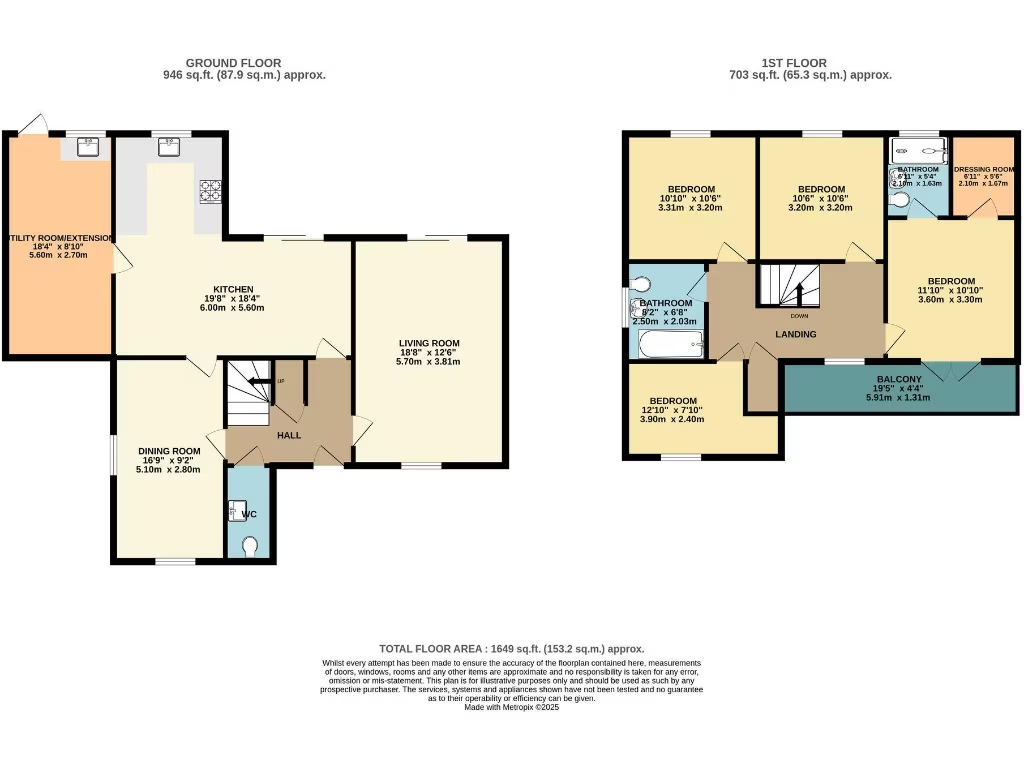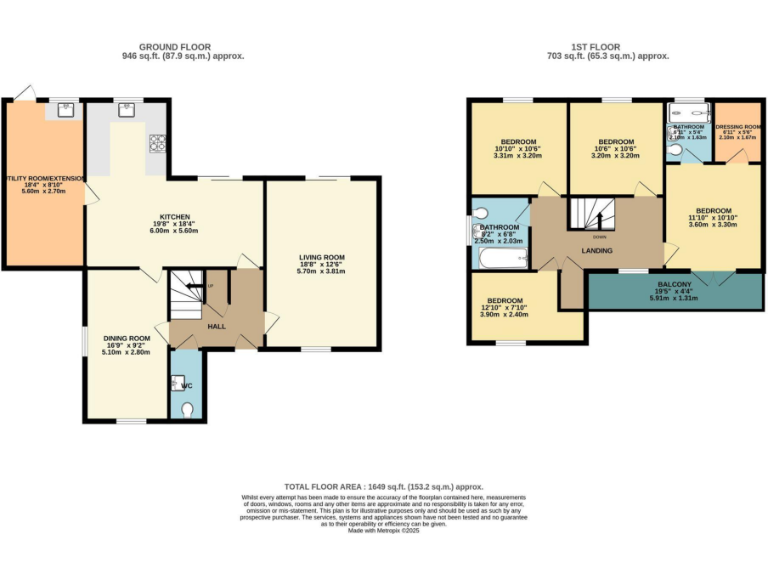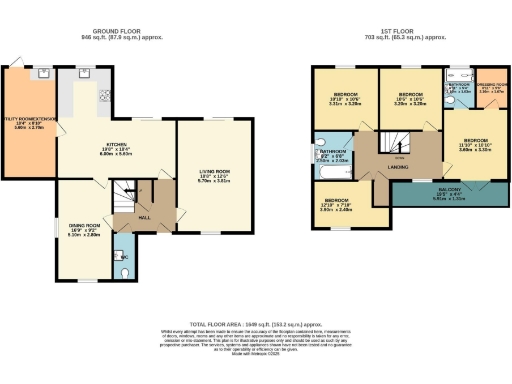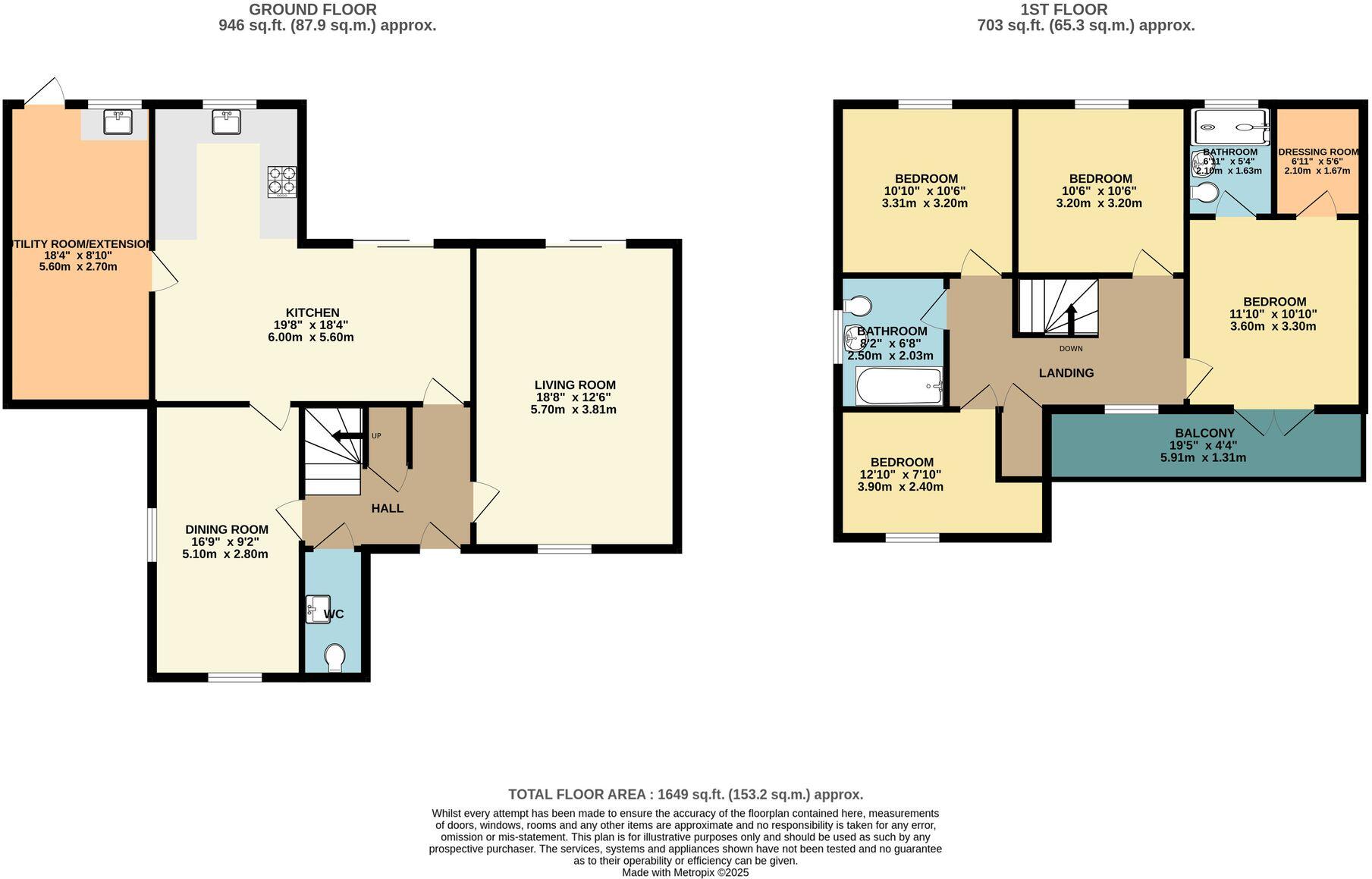Summary - 47 THE LAKES LARKFIELD AYLESFORD ME20 6SJ
4 bed 2 bath Detached
Four double bedrooms, huge south-facing garden and flexible living spaces.
Four double bedrooms including principal suite with en-suite, dressing room and balcony
Large south-facing rear garden, excellent sunlight and landscaping potential
Substantial garage conversion provides flexible multi-use room or annex space
Off-street driveway parking for two cars; converted garage reduces covered parking
Located near Leybourne Lakes Country Park, shops, and schools (good primary options)
High flood risk — insurance and flood mitigation likely needed
EPC rated C; mains gas boiler and double glazing installed
Council tax described as quite expensive
Tucked at the end of a quiet cul-de-sac in The Lakes, this four-double-bedroom detached house offers generously proportioned living across an average-sized footprint. The ground floor flows from a bright living room to a large open-plan kitchen/dining area, complemented by a separate dining room and a substantial multi-use extension created from the garage — ideal as a home office, playroom, guest space or snug.
The principal bedroom is arranged as a suite with dressing area, en-suite and a balcony that faces the pond and green space beyond. Upstairs rooms are well proportioned and receive good natural light. Outside, the property sits on a large, south-facing rear garden that benefits from extended daylight and offers substantial scope for landscaping, outdoor entertaining or children’s play.
Practical considerations are straightforward: freehold tenure, off-street parking for two vehicles, double glazing and gas central heating serviced by a boiler and radiators. The location suits families: nearby primary and secondary schools, Leybourne Lakes Country Park, and local amenities such as supermarkets and leisure facilities.
Important drawbacks: the property sits in a high flood-risk area which will affect insurance and flood-preparedness planning. Council tax is described as quite expensive and buyers should note the garage has been converted into living space, reducing covered vehicle storage. EPC rating C. These factors should be weighed alongside the home’s generous outdoor space and versatile interior.
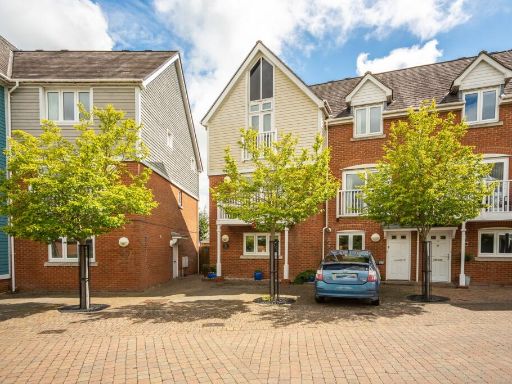 4 bedroom terraced house for sale in The Lakes, Aylesford, ME20 — £465,000 • 4 bed • 3 bath • 1271 ft²
4 bedroom terraced house for sale in The Lakes, Aylesford, ME20 — £465,000 • 4 bed • 3 bath • 1271 ft² 5 bedroom detached house for sale in The Lakes, Larkfield, Aylesford, ME20 — £625,000 • 5 bed • 3 bath • 1311 ft²
5 bedroom detached house for sale in The Lakes, Larkfield, Aylesford, ME20 — £625,000 • 5 bed • 3 bath • 1311 ft²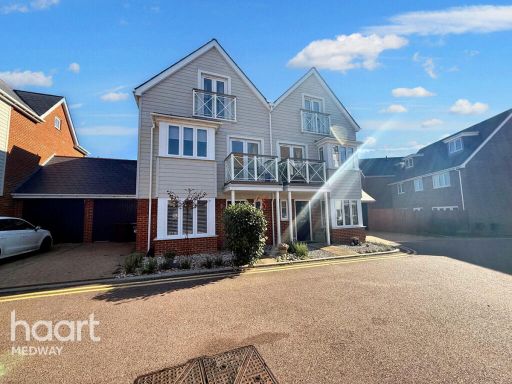 4 bedroom semi-detached house for sale in Wingate Close, Snodland, ME6 — £625,000 • 4 bed • 3 bath • 1314 ft²
4 bedroom semi-detached house for sale in Wingate Close, Snodland, ME6 — £625,000 • 4 bed • 3 bath • 1314 ft²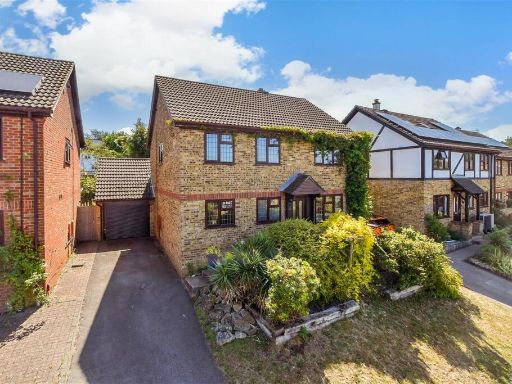 4 bedroom detached house for sale in Grassmere, Leybourne, West Malling, Kent, ME19 — £610,000 • 4 bed • 2 bath • 1517 ft²
4 bedroom detached house for sale in Grassmere, Leybourne, West Malling, Kent, ME19 — £610,000 • 4 bed • 2 bath • 1517 ft²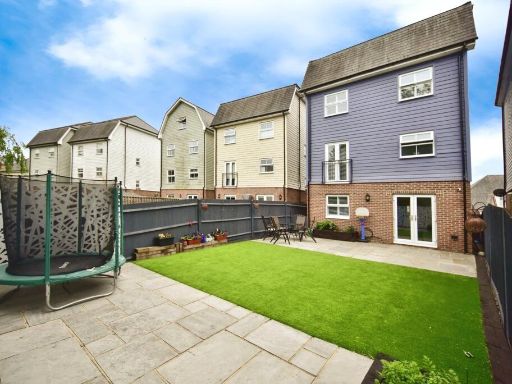 4 bedroom detached house for sale in Carmelite Road, AYLESFORD, Kent, ME20 — £500,000 • 4 bed • 3 bath • 1595 ft²
4 bedroom detached house for sale in Carmelite Road, AYLESFORD, Kent, ME20 — £500,000 • 4 bed • 3 bath • 1595 ft²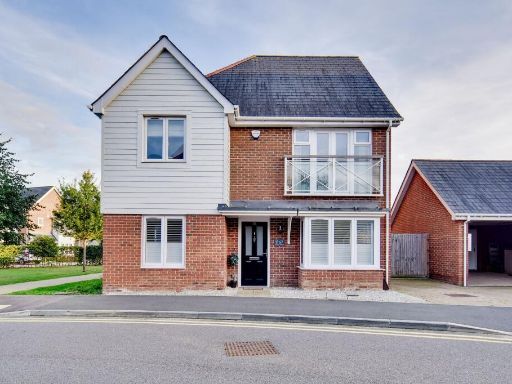 4 bedroom detached house for sale in Amisse Drive, Snodland, ME6 — £525,000 • 4 bed • 2 bath • 1510 ft²
4 bedroom detached house for sale in Amisse Drive, Snodland, ME6 — £525,000 • 4 bed • 2 bath • 1510 ft²